Glazed tasting room by Waechter Architecture overlooks Furioso Vineyards in Oregon
January 15, 2019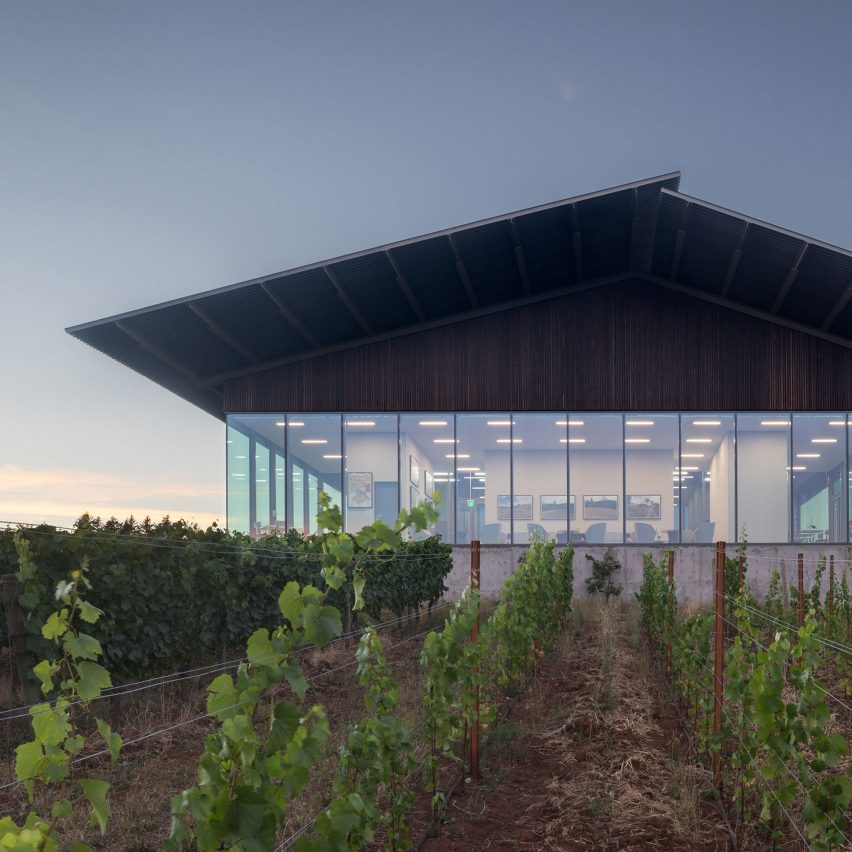
American studio Waechter Architecture has renovated and expanded a winery facility, adding charred cedar cladding to an existing building and creating a tasting room with glass walls.
The Furioso Vineyards estate is located in the heart of wine country in northwestern Oregon. The project – designed by Portland-based Waechter Architecture – entailed the renovation of an existing facility, and the addition of a tasting room and outdoor space.
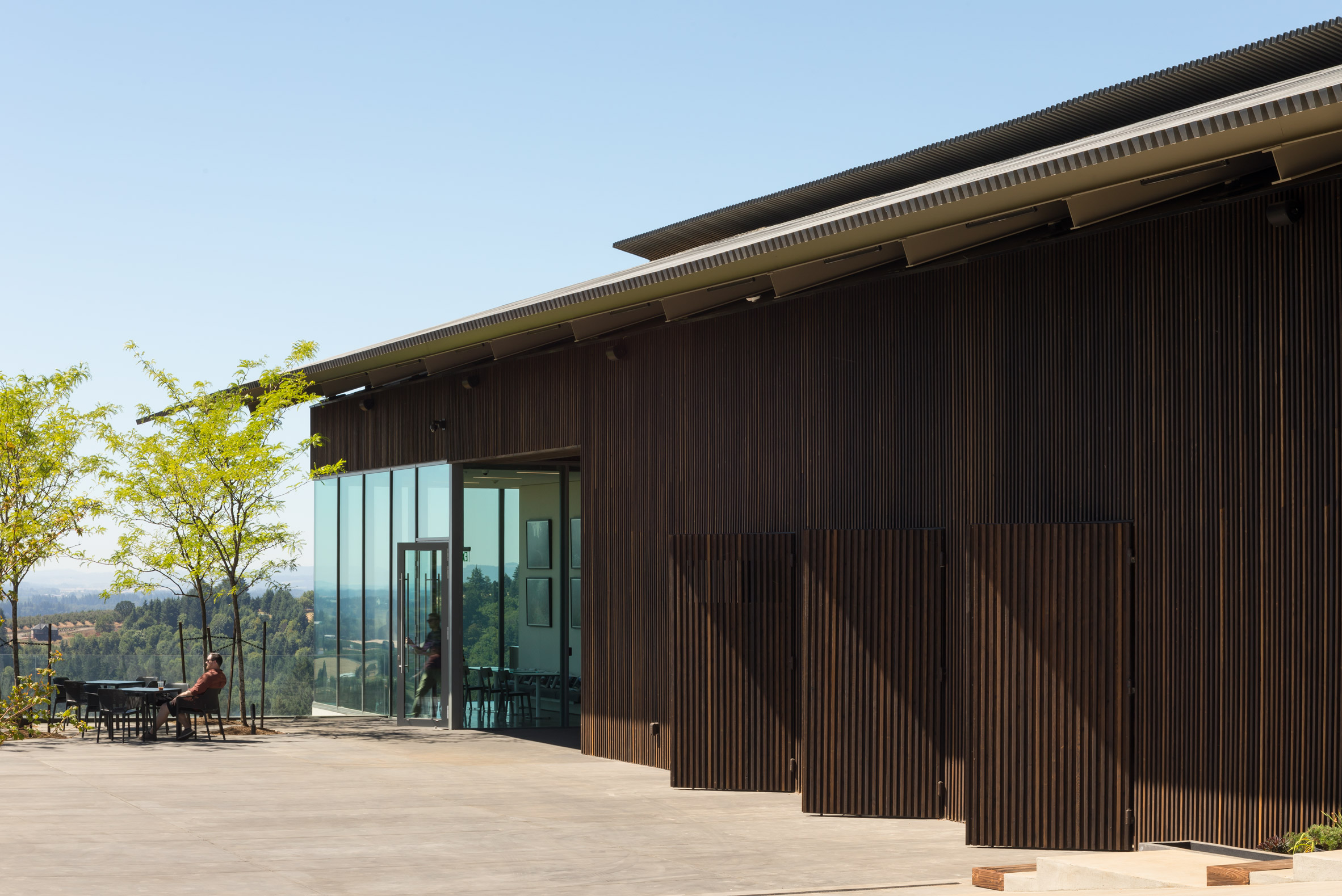
Furioso was founded in 2014, but its main vineyard was established in the early 1970s. The property formerly comprised a series of disconnected structures, including a steel-shed winery, storage facilities, and an area where harvested grapes are processed, called the crush pad.
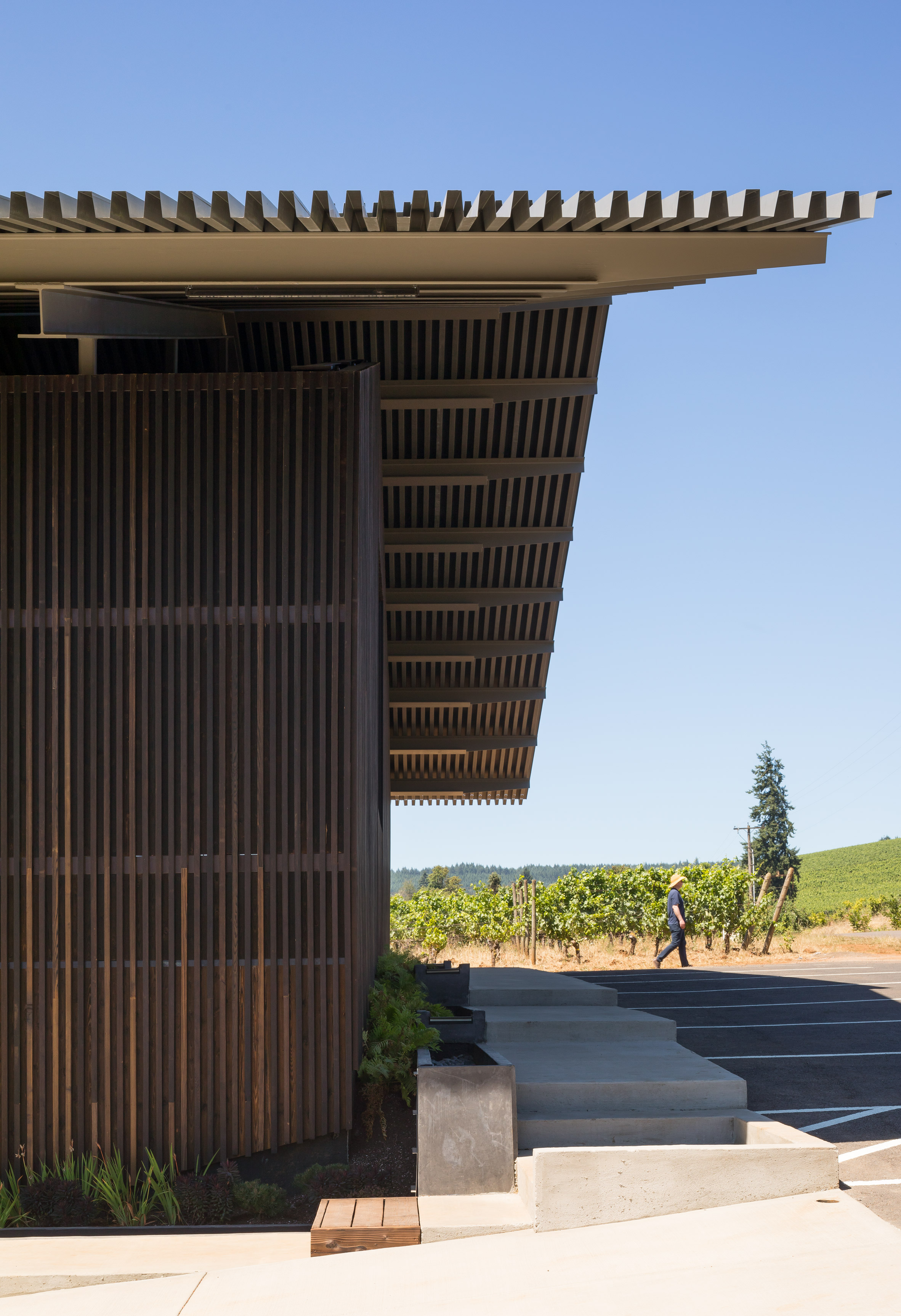
"Built in disparate styles and materials, the estate lacked an overall identity," the team said. "In addition, although completely surrounded by vineyards, the buildings turned their back on the landscape, instead focusing on internal production."
The architects sought to not only create a distinct identity for the property, but also provide visitors with immersing views of the landscape and wine-making process.
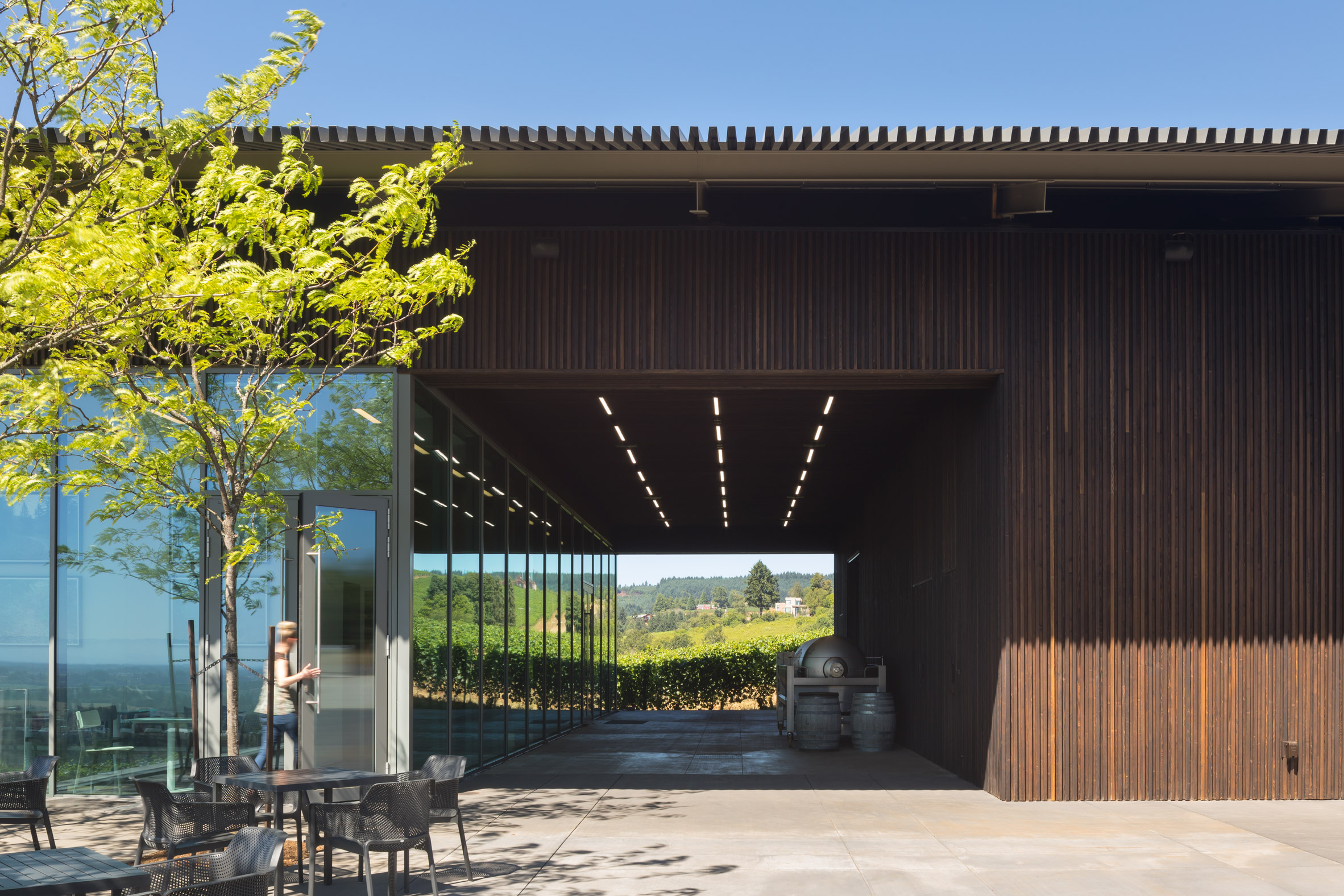
The existing winery was enlarged and re-clad in a screen made of charred cedar. The wood battens cover both opaque walls and open-air mechanical rooms.
"During the day, the body of the building takes on a solid appearance," the team said. "At night, the screen takes on an ethereal, translucent character as interior illumination backlights the vertical cedar ribs."
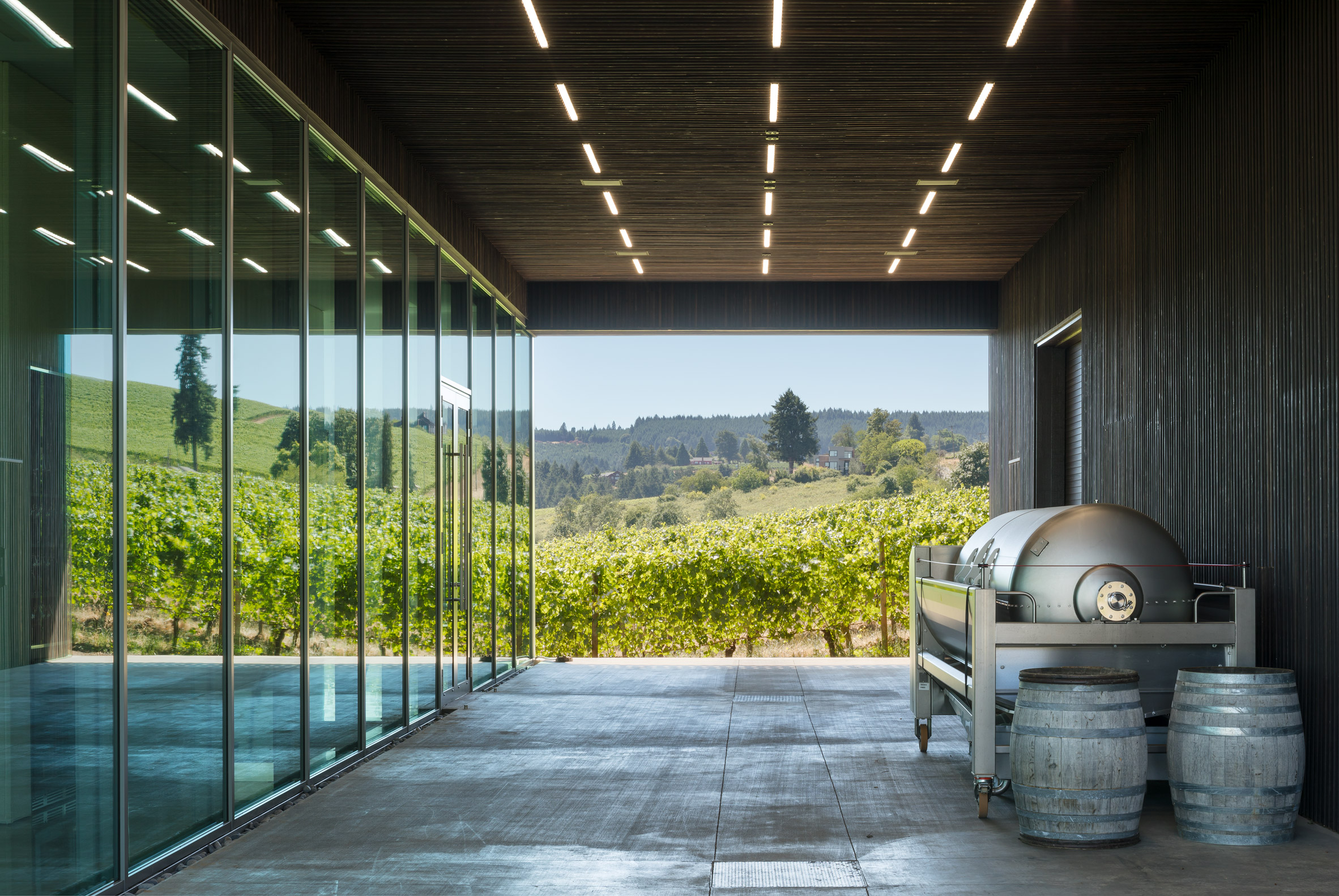
A 2,100-square-foot (195-square=metre) tasting room was added to the south side of the building. Resting atop a concrete plinth, the room hovers over a field of grapevines. A basement level contains a barrel room.
Glazed on all four sides, the tasting room offers panoramic views of the hilly landscape and an outdoor corridor. Support spaces, such as a kitchen and bathrooms, were placed in the centre of the room in order to keep the glass walls unobstructed.
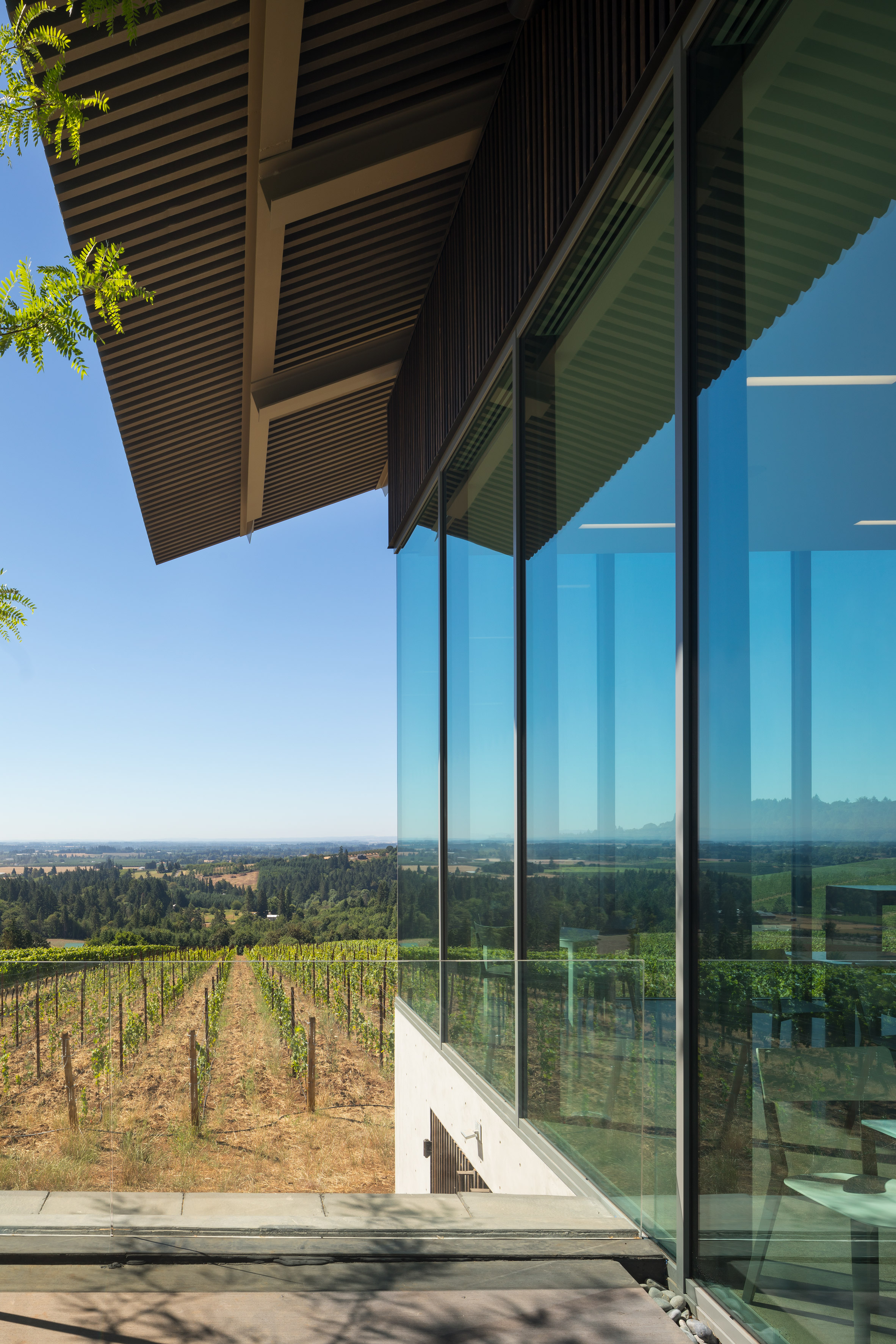
"These support blocks are fabric clad and gracefully subdivide the larger space into more intimate zones," the team said.
Situated between the winery and tasting room is a loggia, which frames views and provides valuable outdoor space. During the harvest season, it serves as the winery's crush pad, where grapes are de-stemmed, sorted and crushed. When not in use for winemaking, the loggia can accommodate gatherings and events.
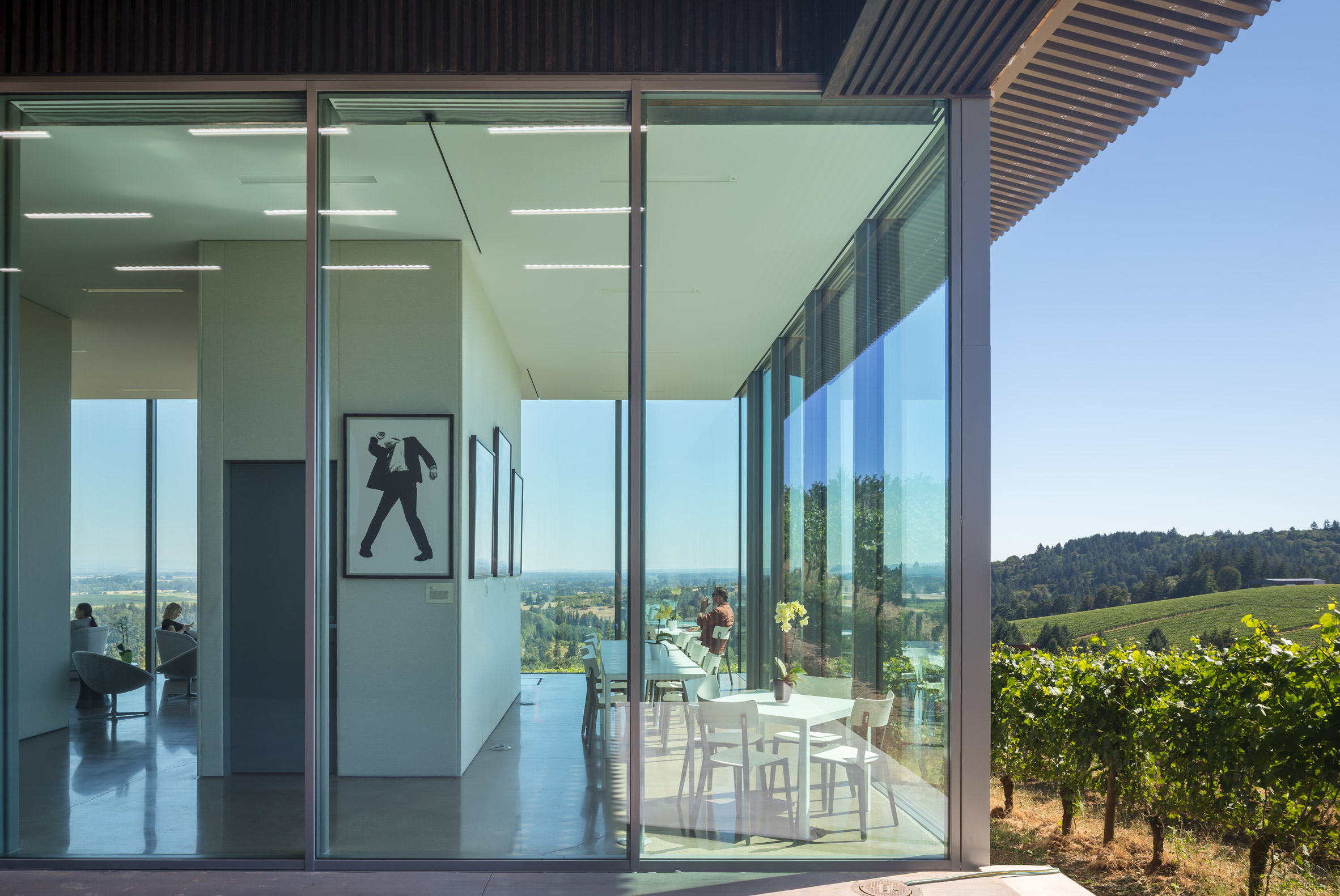
A new roof covers the winery, tasting room and loggia, serving as a unifying element. Constructed of corrugated steel, the canopy is positioned above the building, enabling fresh air and natural light to pass through. Mechanical venting is handled in the interstitial space, enabling the roof planes to remain pure and uncluttered.
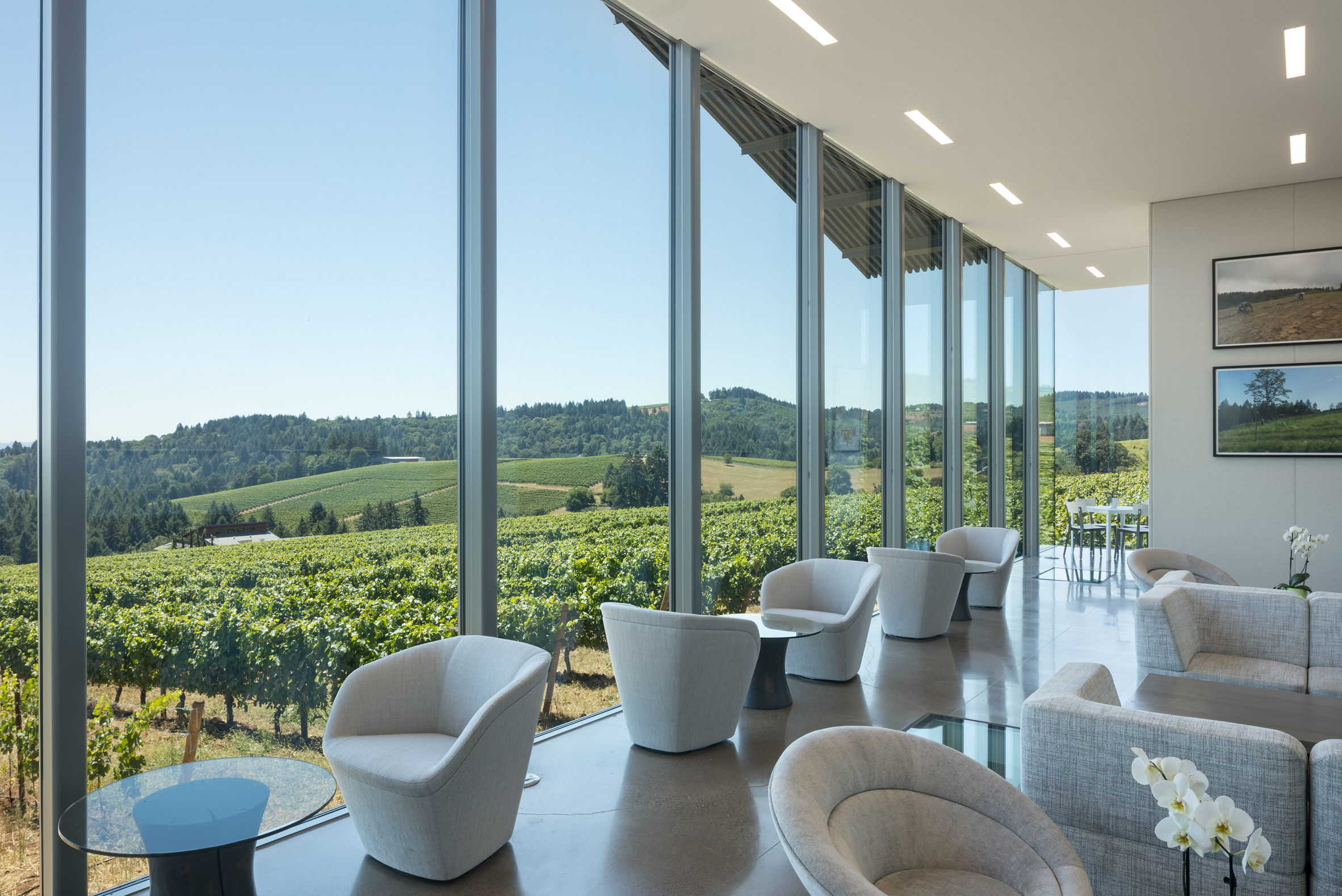
The metal canopy extends beyond the building, helping shade the 14-foot-high (four-metre) glass walls that enclose the tasting room.
"Like each new piece of the winery, the floating roof seamlessly integrates functional challenges into a simple, yet iconic design," the team said.
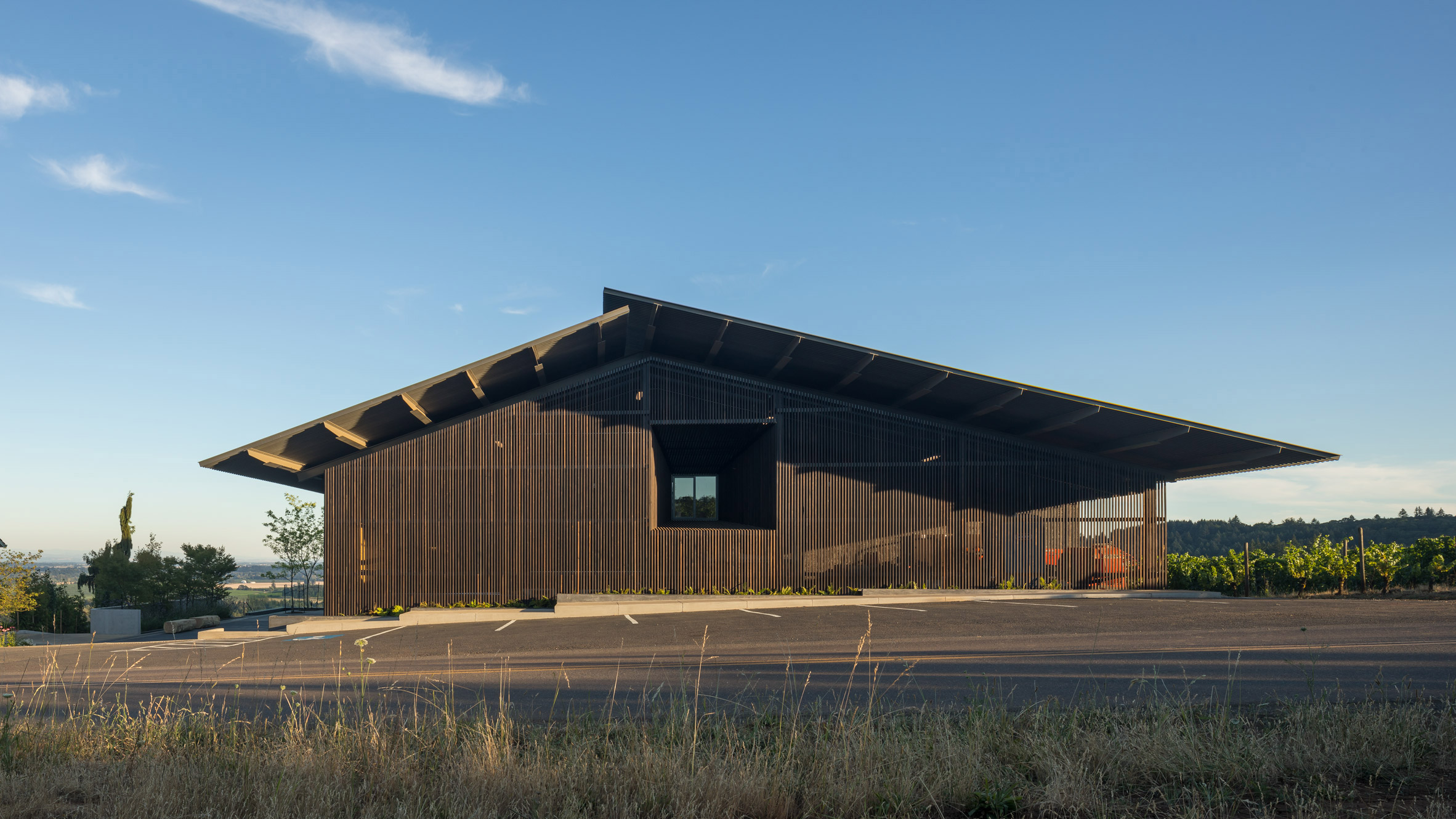
The project also involved the creation of a large patio, which flows from the loggia and stretches along the east side of the building. At the southern end, the courtyard is elevated above the fields, resulting in a "dramatic horizon" as a visitor approaches from the other end.
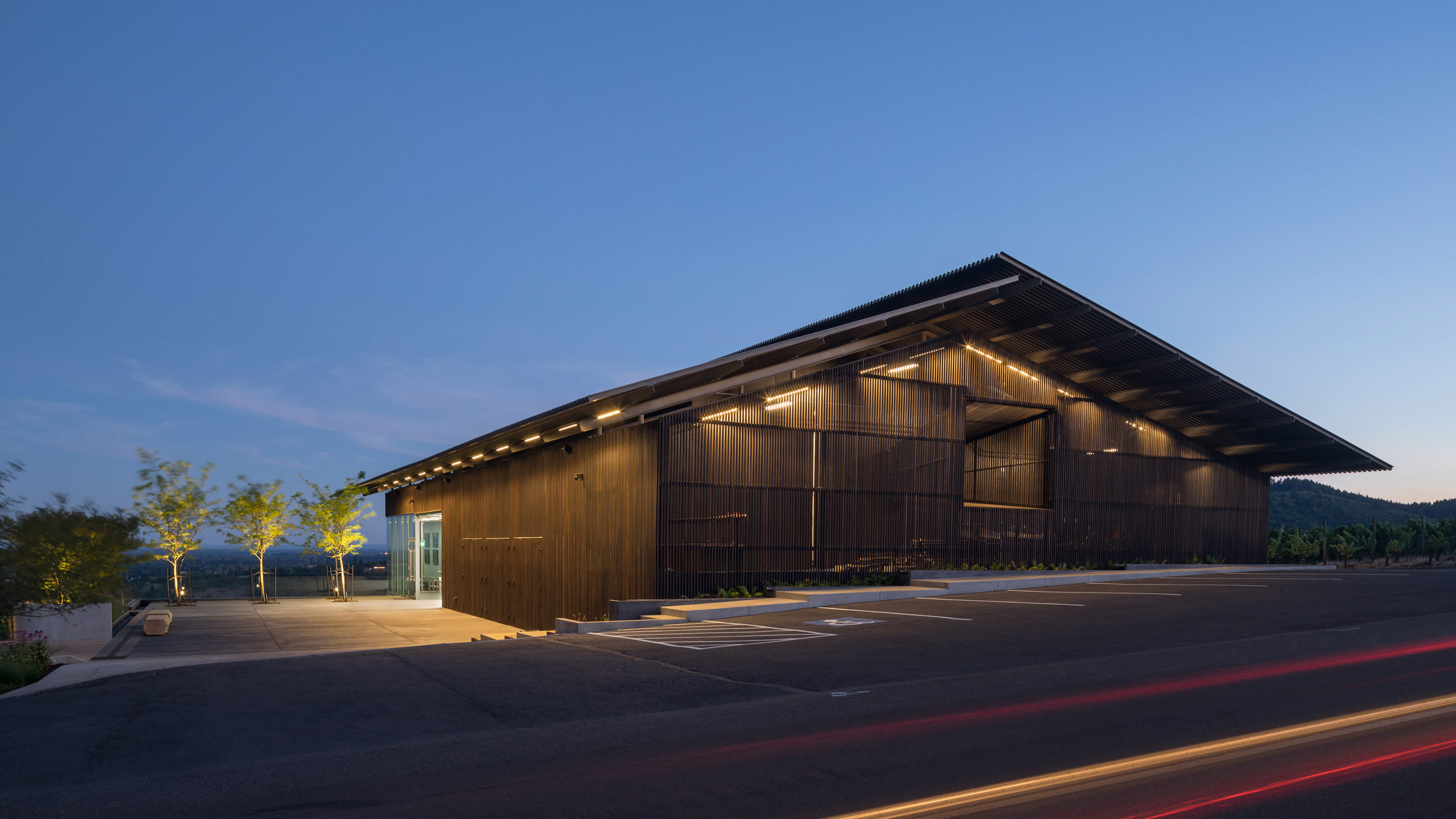
Founded in 2008, Waechter Architecture is led by architect Ben Waechter, who formerly worked at Allied Works and Renzo Piano Building Workshop. The studio has also renovated a century-old Portland house and created an all-white dwelling in the city.
Photography is by Lara Swimmer.
The post Glazed tasting room by Waechter Architecture overlooks Furioso Vineyards in Oregon appeared first on Dezeen.
from Dezeen http://bit.ly/2TOr8lS
via IFTTT
0 comments