Bureau Brisson Architectes refresh hilltop villa in Lausanne
July 27, 2018Swiss practice Bureau Brisson Architectes has reconfigured this large family home overlooking terraced vineyards in Lausanne, into three apartments.
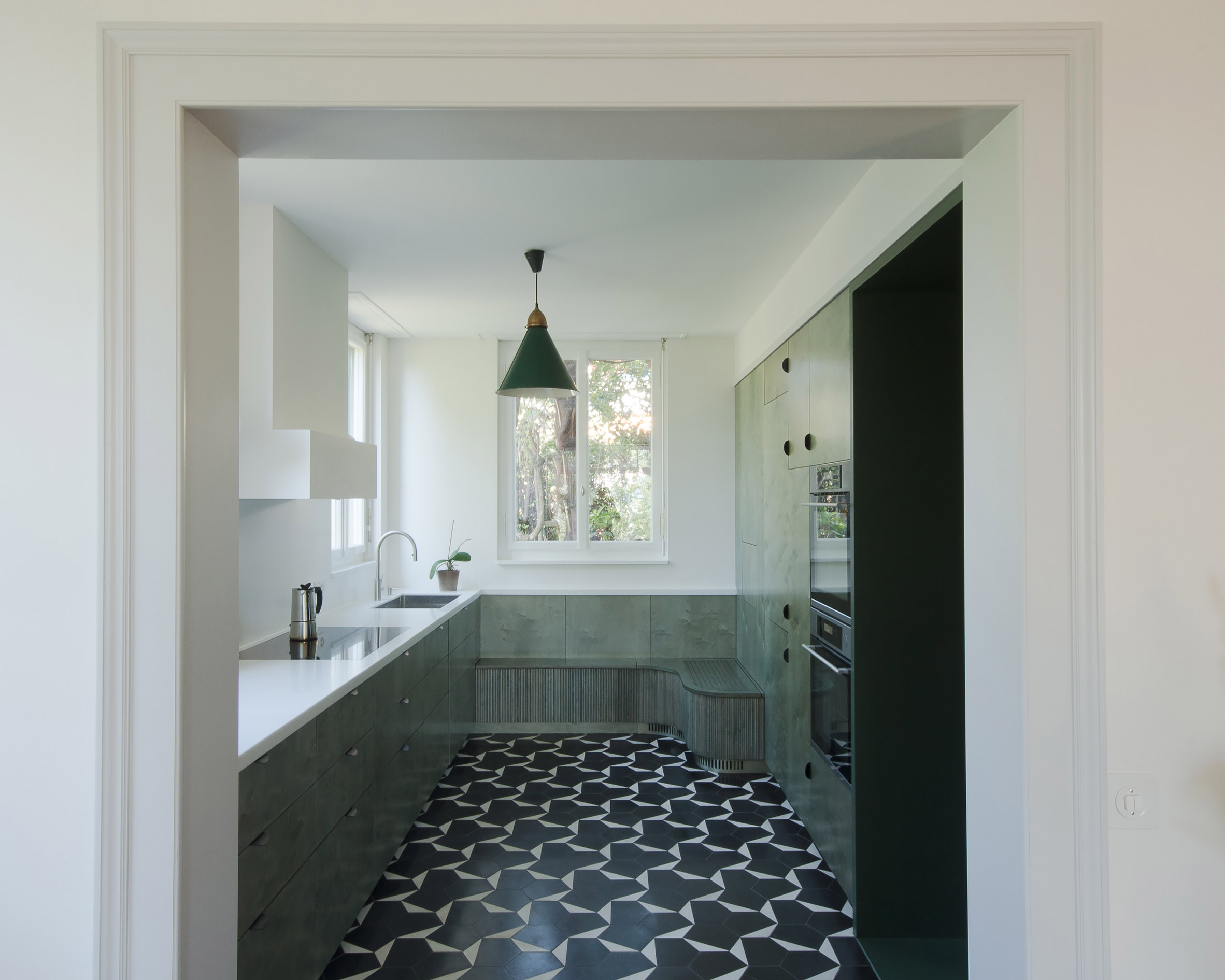
Originally built in the 1930s, the home is perched upon a hill that overlooks the terraced vineyards in the Chailly neighbourhood of the city.
The couple who live in the house with their two young children tasked local practice Bureau Brisson Architectes with reconfiguring the large home into three separate apartments.
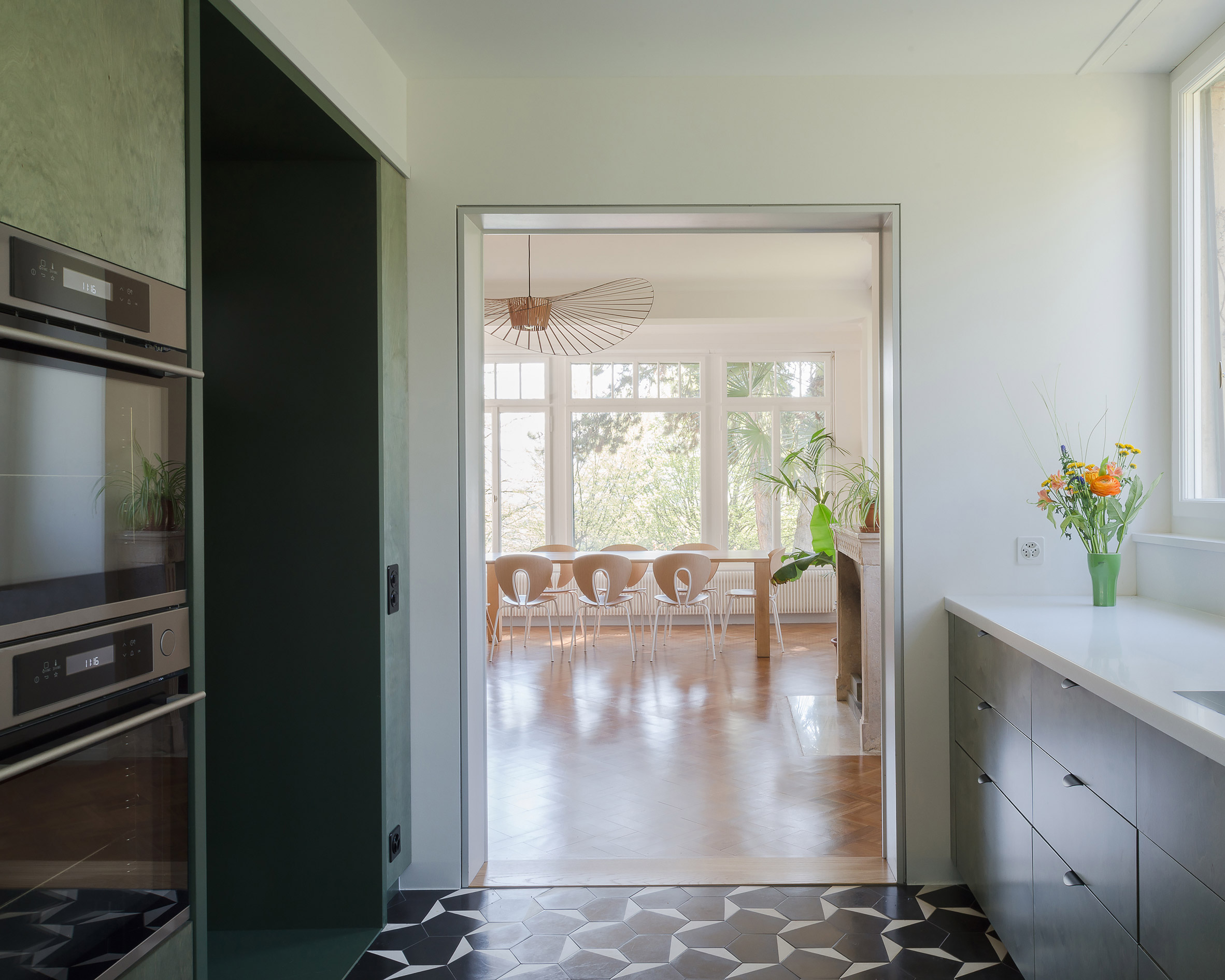
One is now shared by the family, while the other two are available to rent to students or other small groups of guests.
The family's accommodation is spread across the ground and first floors, with one rental apartment placed in the basement and the second in the house's attic space.
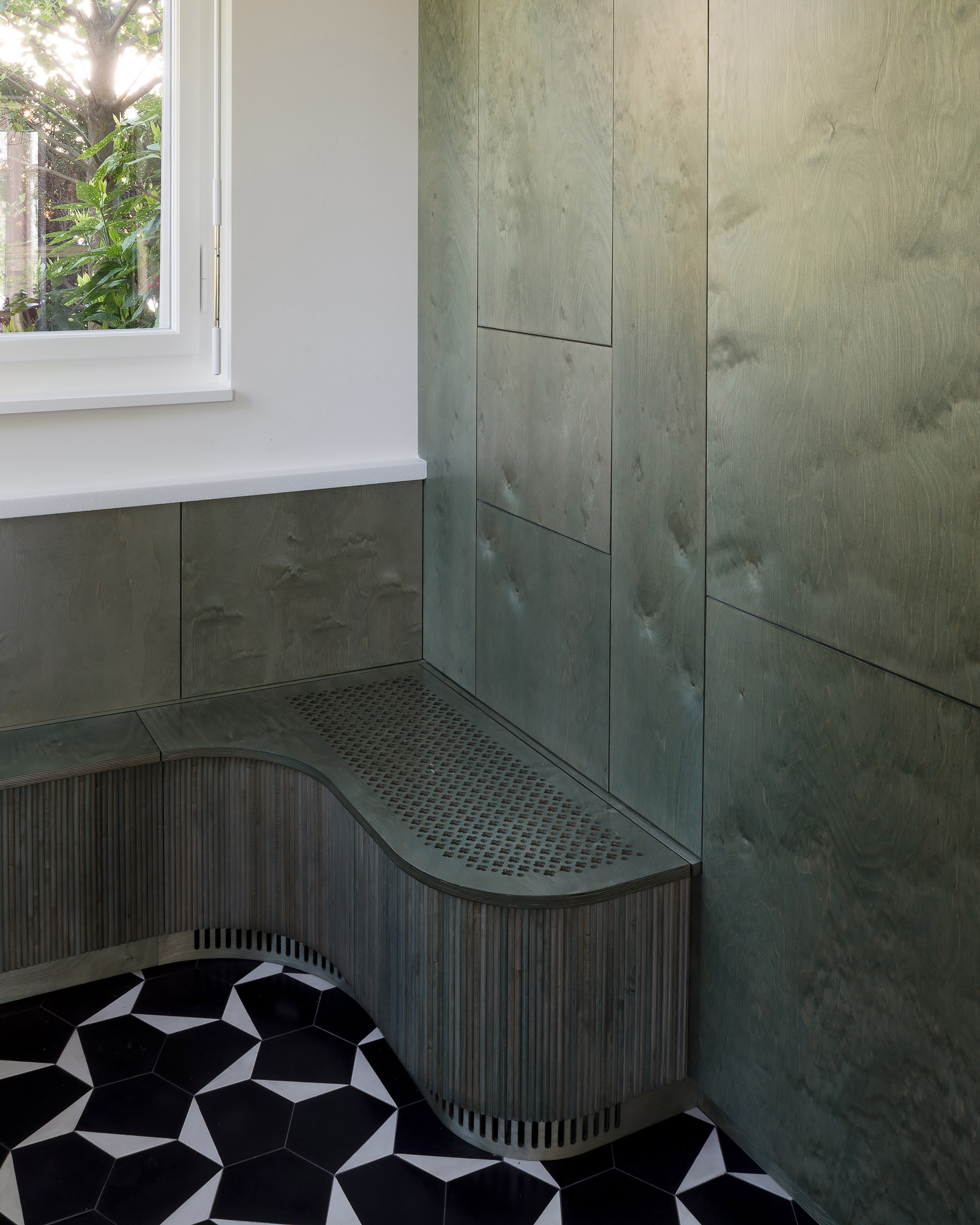
In the main apartment a kitchen has also been created at ground level that features murky green-stained plywood cabinetry, intended to echo the colours of the lush gardens and tall trees surrounding the property.
It has been finished with a curved bench seat and monochromatic patterned flooring.
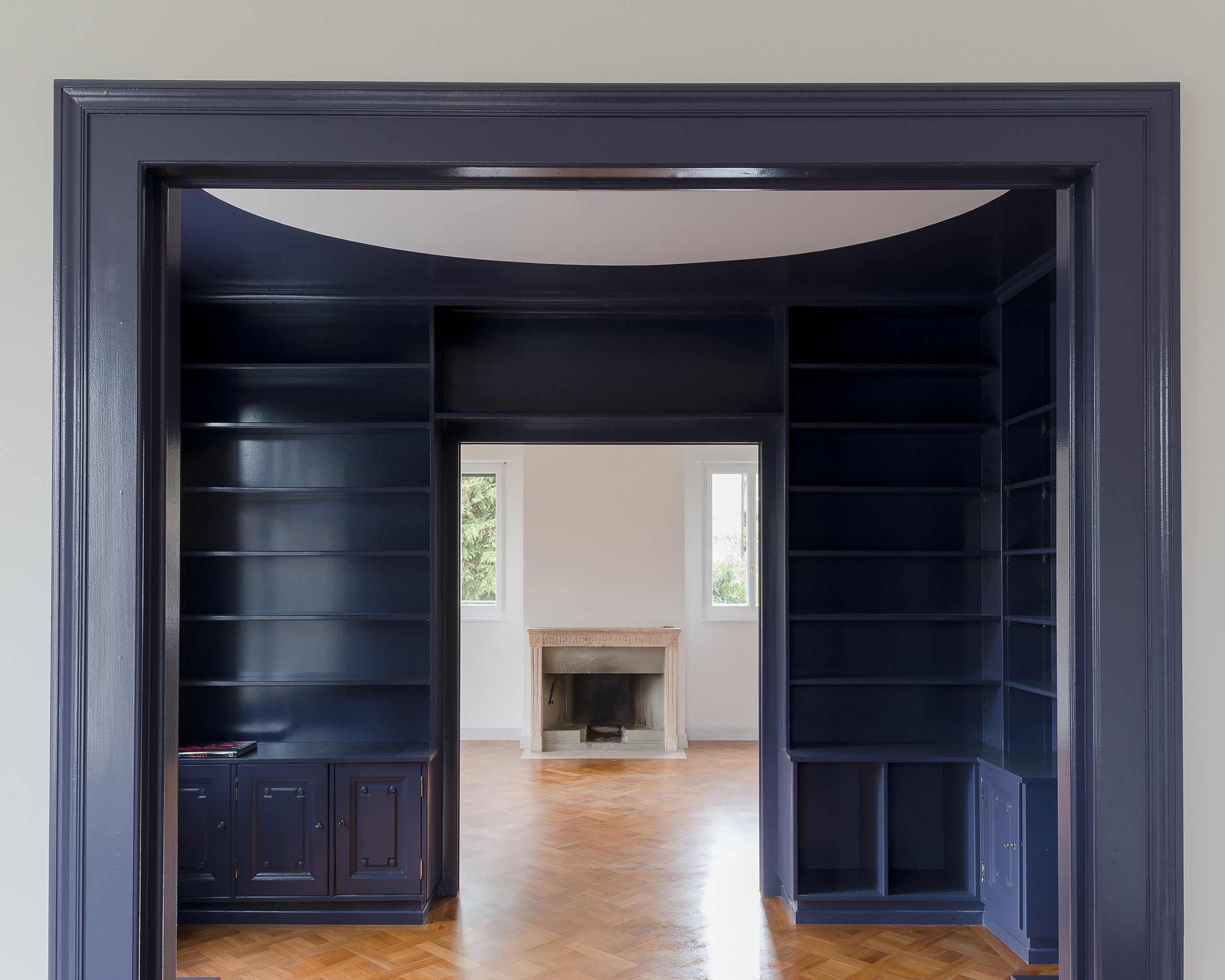
"We work a lot with references, so we pick up materiality and colours that we like according to the project and its context," Germain Brisson, founder of the practice, told Dezeen.
Brisson and his team then painted the shelving units in an adjacent living area a shade of dark blue to create a "coherent chromatic scale" between rooms.
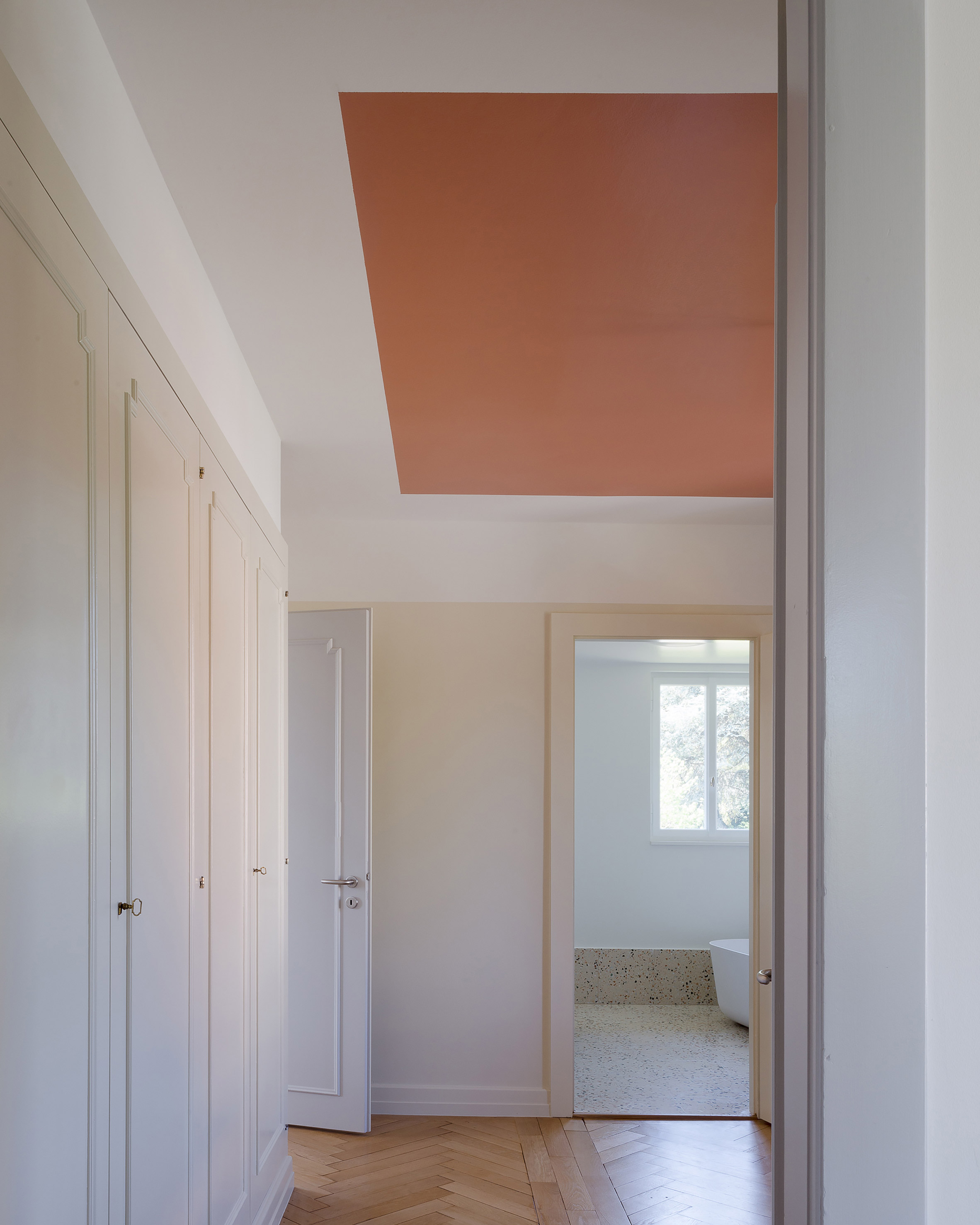
Upstairs on the landing of the first floor, a burnt orange rectangle has been painted onto the ceiling to compliment the russet-hued flecks of stone in the master bathroom's terrazzo tiles.
"We played with the very bourgeois nature of the house and emphasized it by introducing the big family cloakroom on the ground floor and the large bathroom with freestanding bathtub on the first floor," Brisson added.
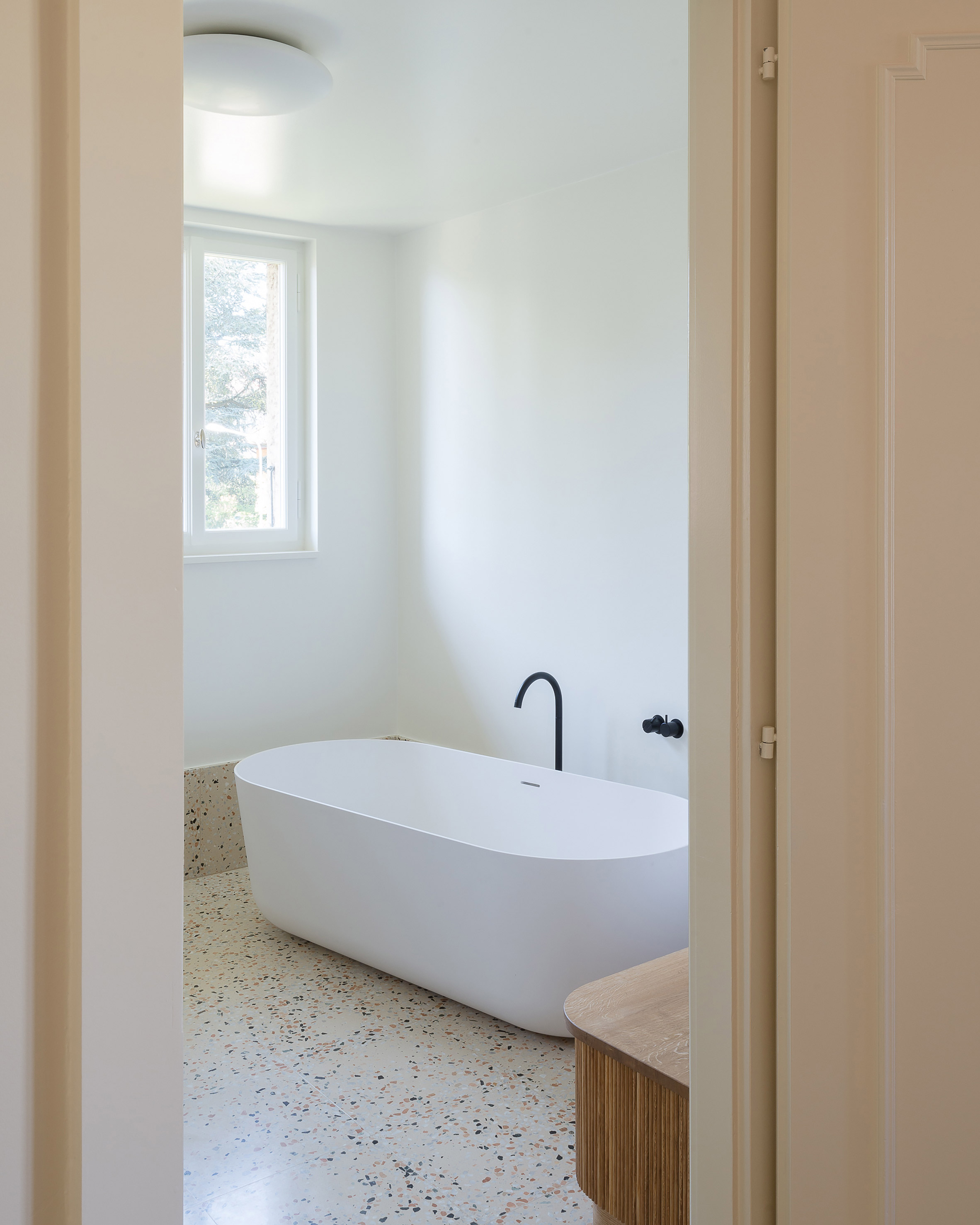
In the basement apartment the architects knocked through the majority of the partition walls to form large, light-filled living areas.
Different height floor levels have been implemented to create a sense of separation between rooms, such as the kitchen which sits on top of a timber platform.
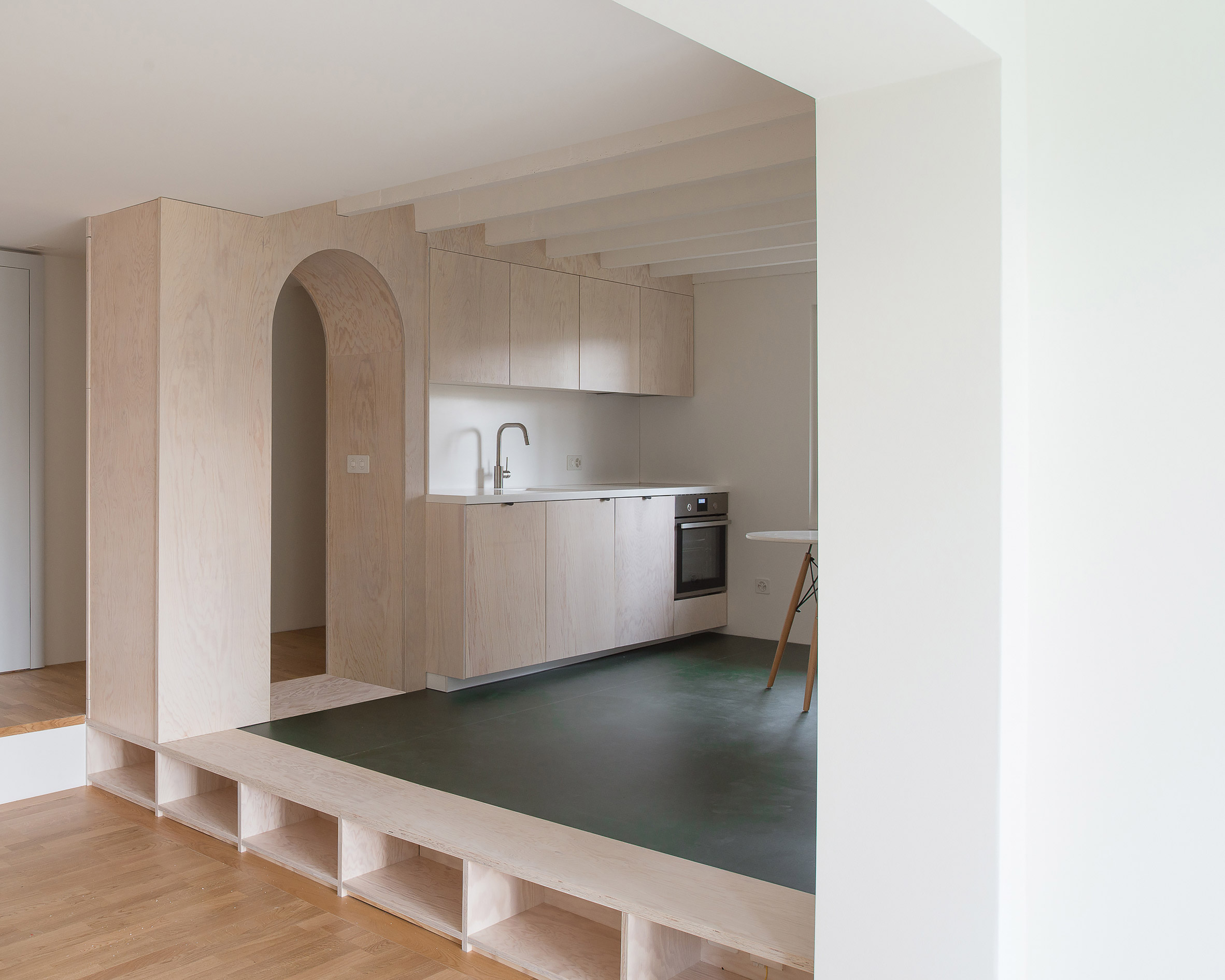
Earlier this year Basel-based studio HHF refreshed a traditional villa in the Swiss town of Arlesheim by constructing a pergola-like extension – crafted from black expressed steel, the addition acted as a contemporary contrast to the home's traditional architecture.
Photography is by Alan Hasoo.
The post Bureau Brisson Architectes refresh hilltop villa in Lausanne appeared first on Dezeen.
from Dezeen https://ift.tt/2NPw2Mm
via IFTTT
1 comments
La construction n'est pas un travail facile mais certaines personnes le font de la bonne manière. https://zero2.ch/
ReplyDelete