Patisandhika and Daniel Mitchell complete A Brutalist Tropical Home in Bali
February 07, 2019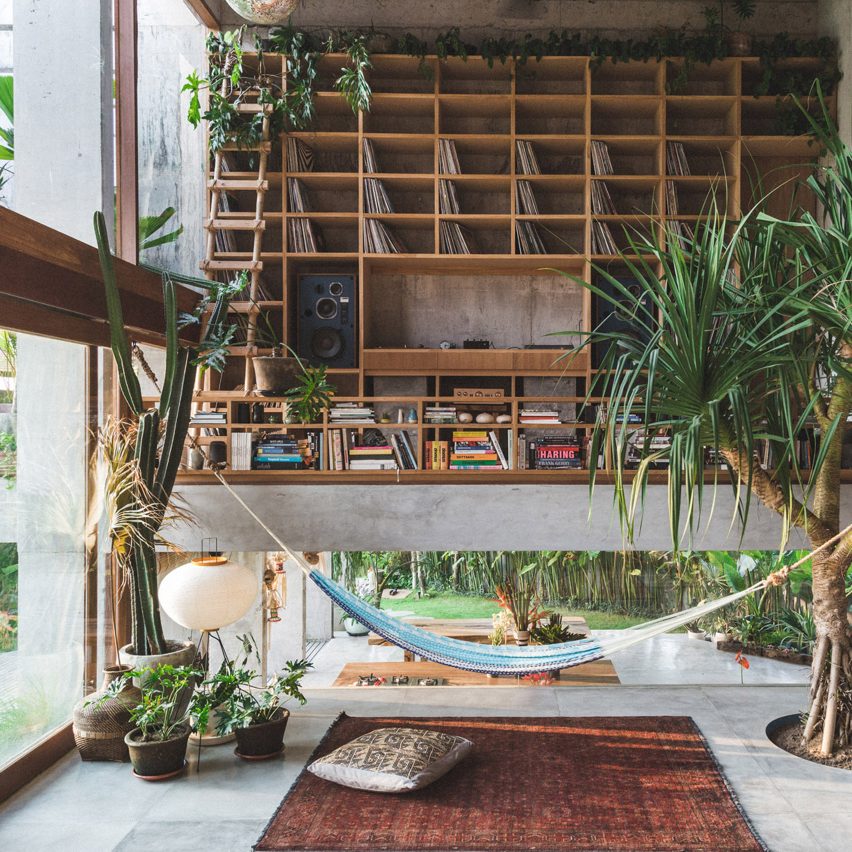
A double-height living room stands at the centre of this brutalist house, completed by architectural studio Patisandhika and designer Dan Mitchell in Bali, Indonesia.
Named A Brutalist Tropical Home in Bali, the 532-square-metre house is located in a small valley nestled within rice fields on the south coast of the island.
It has exaggerated structural slabs that extend horizontally from its exterior, designed by Patisandhika and Mitchell to shade its living room that is fronted by a double-height glazing.
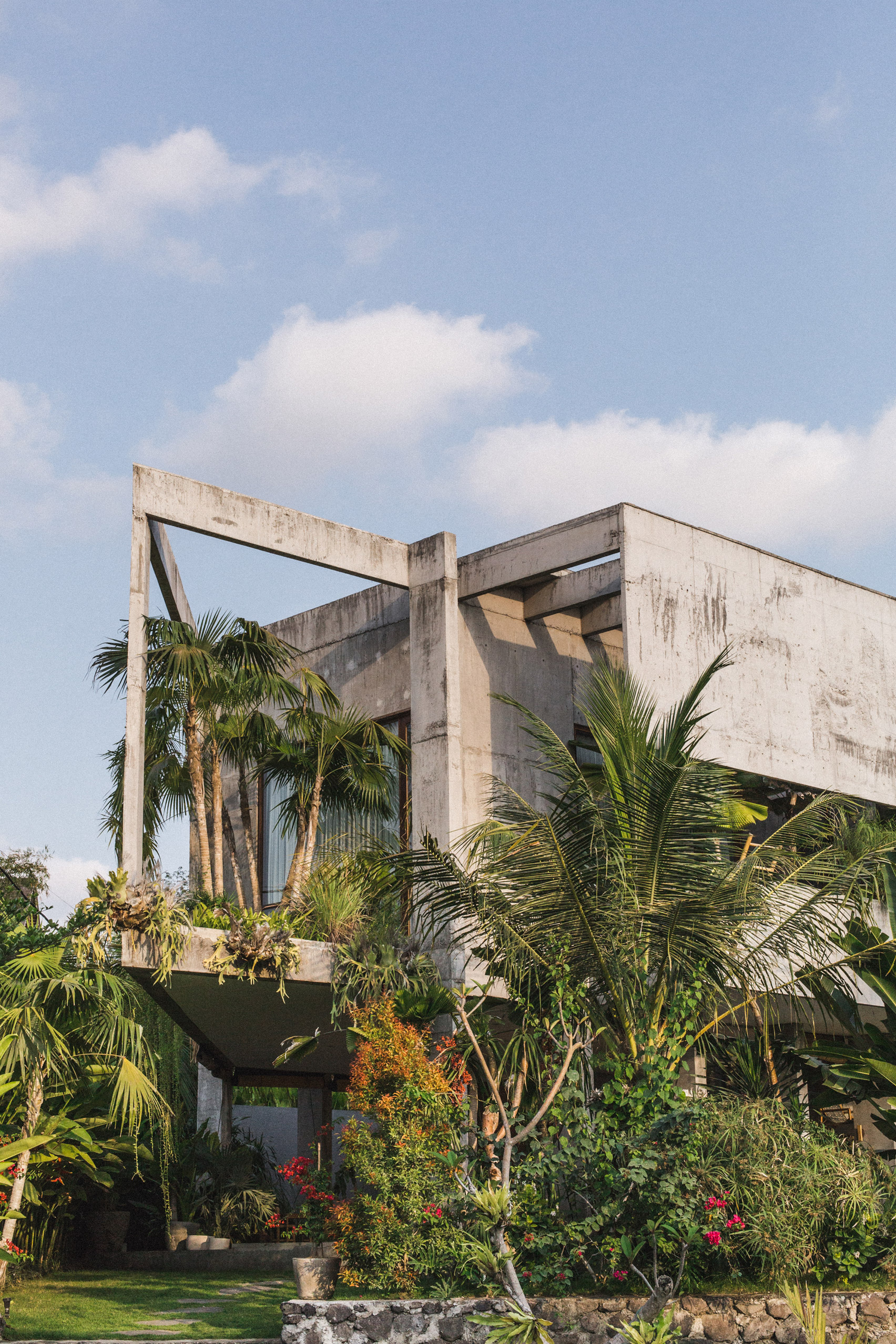
"One must for us, was to have a double-height living room with full-height glass, allowing lots of natural light and also providing dramatic views to the lush tropical landscape and blue skies," Mitchell told Dezeen.
"The challenge with this was the climate – heat and direct sunshine on glass isn't always the best idea. As we opted against using air con for energy saving reasons, we used the overhanging slabs as a solution to block sun and prevent overheating."
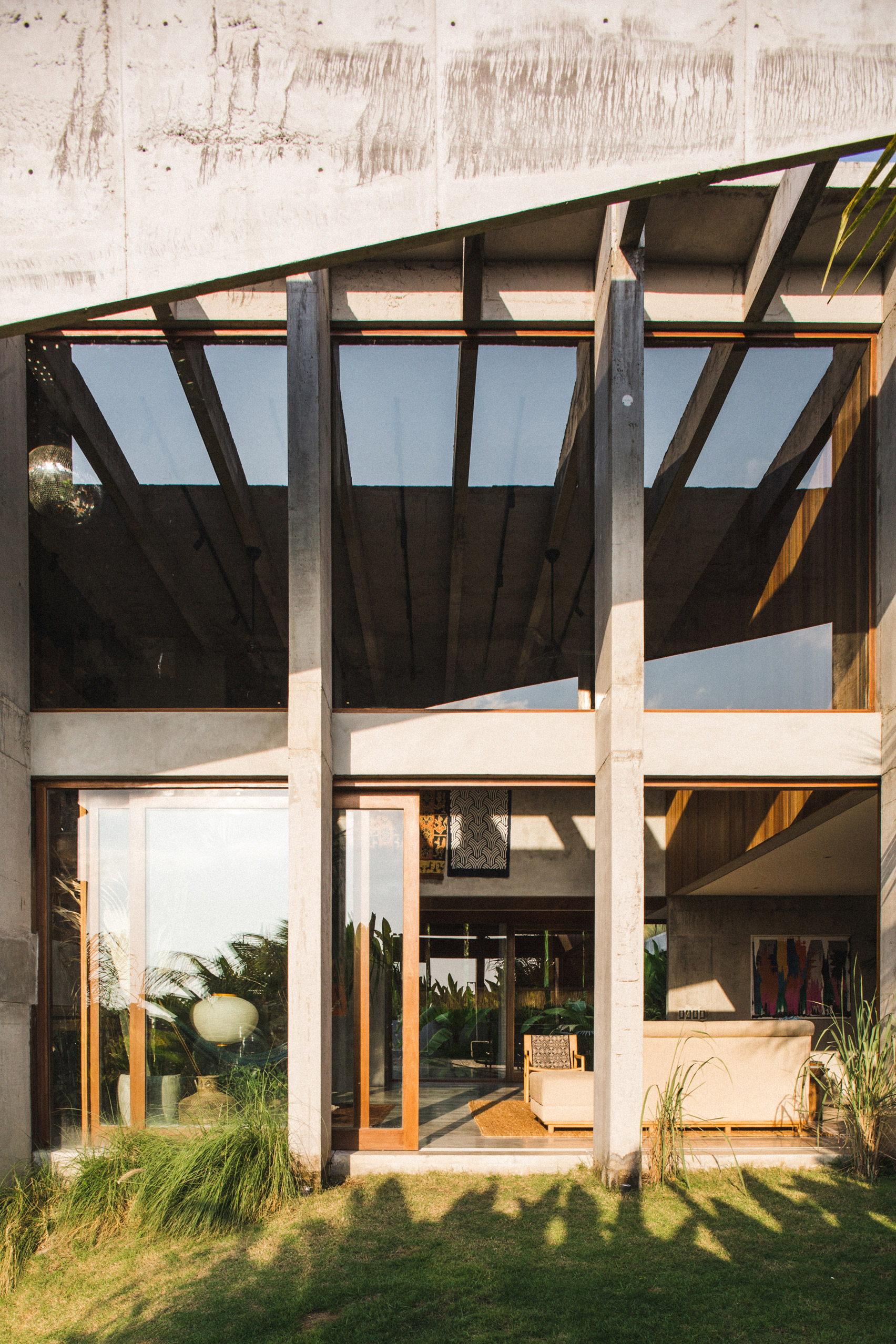
The double-height living room forms the heart of the house, and is flanked by split-levels that Patisandhika and Mitchell modelled on Kappe Residence – a geometric house designed and lived in by modernist architect Ray Kappe in Los Angeles.
"Ray Kappe is a huge inspiration for us. To be able to see spaces from angles that you could not in a conventional house with walls gives a completely different sense of space and feeling," Mitchell added.
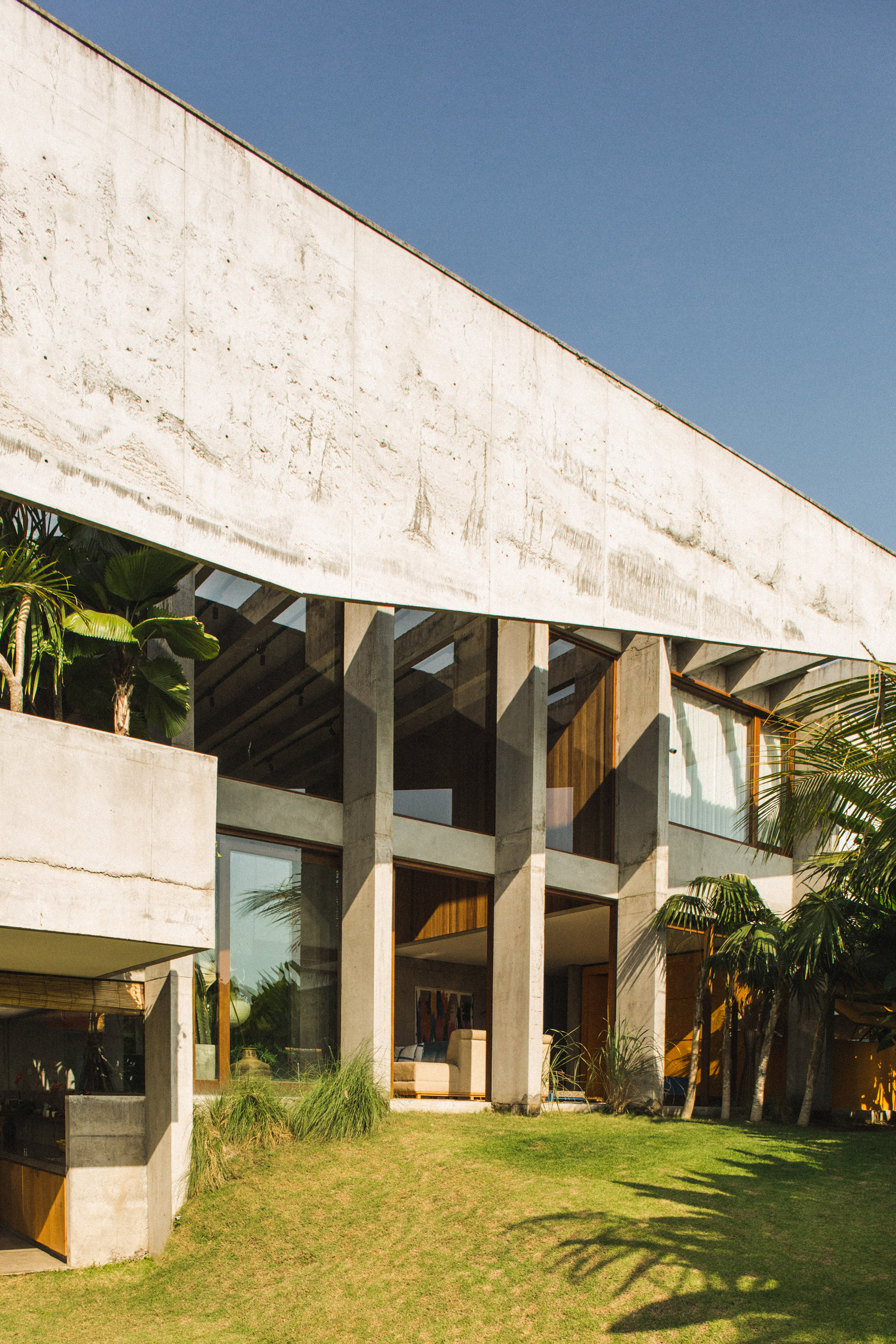
In the living area, this multi-level layout is used to displays records, books and a music system, while leading down into an open-plan kitchen and dining area.
The kitchen-diner is designed without walls, connecting directly with outside to enhance natural ventilation and create a sense of "outdoor tropical living" throughout the house.
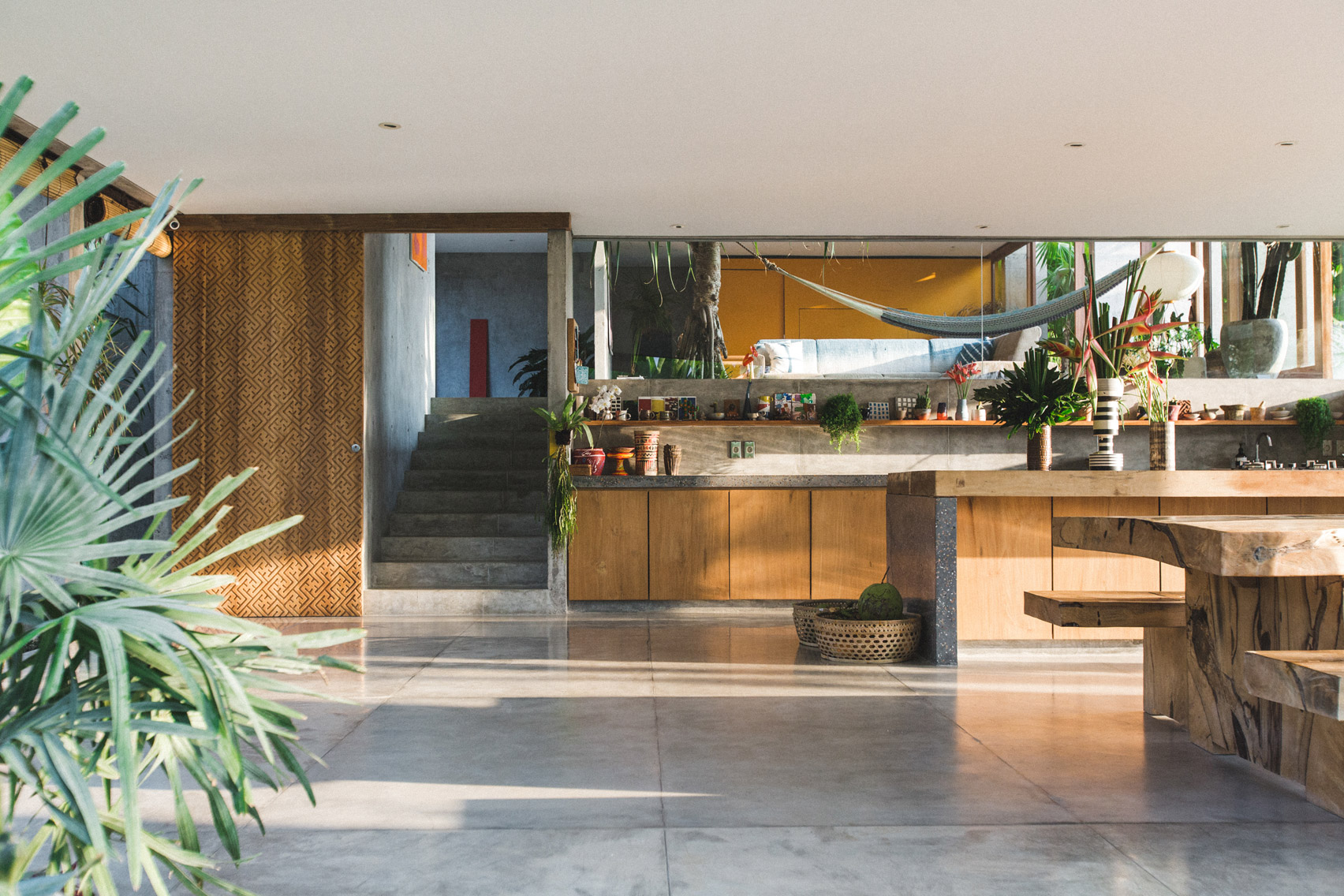
A Brutalist Tropical Home in Bali also comprises a music studio, two bathrooms and one outdoor shower, alongside three bedrooms that are connected by a bridge over the living room.
Characterised by exposed concrete teamed with wooden detailing, the interior of the house is intended to act as a "blank canvas" for a mix of textured, colourful objects and furniture that fill the space – informed by the work of Clifford Still, Ellsworth Kelly and also the Bauhaus movement.
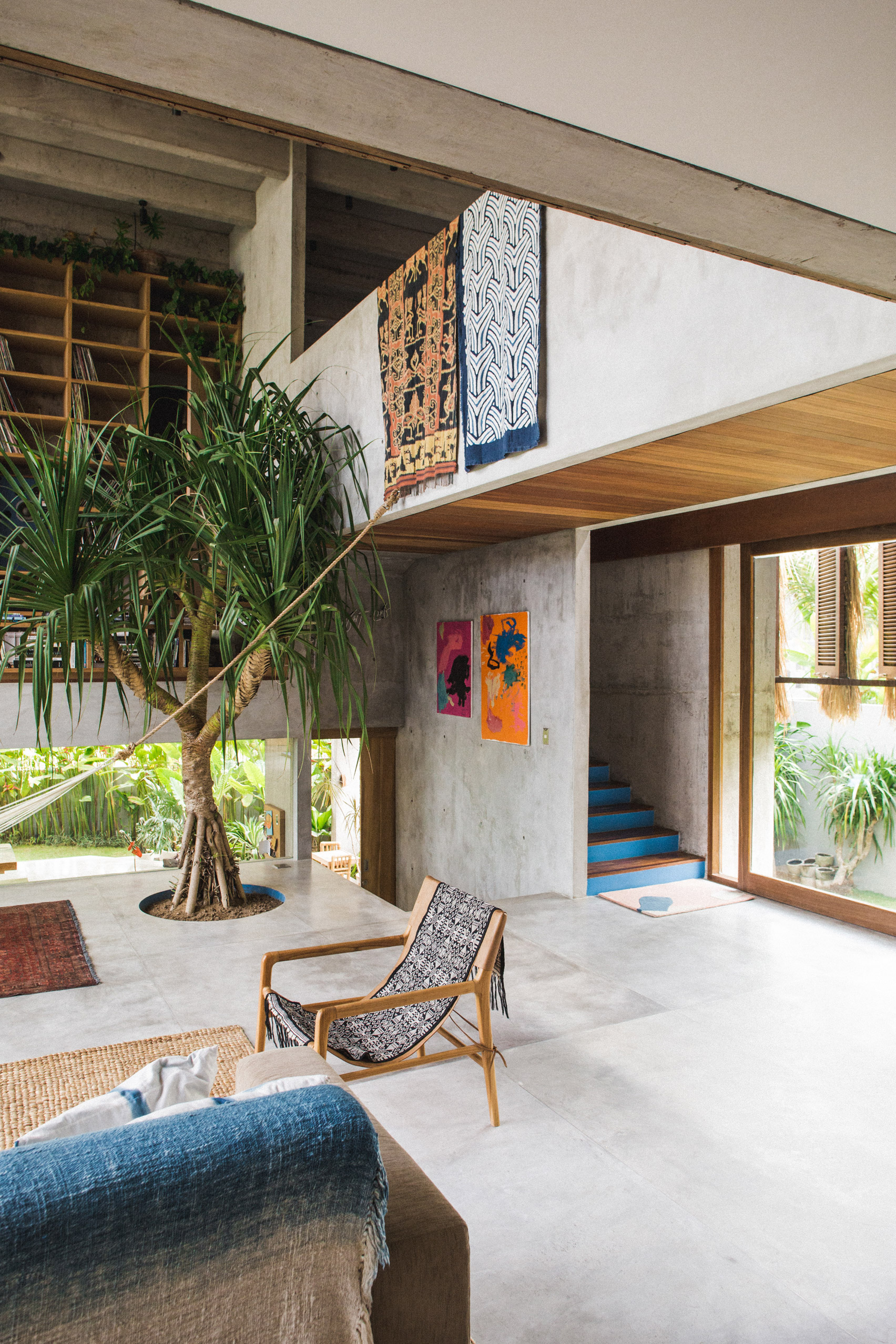
An abundance of plants sit alongside the furniture, including a tree embedded into the floor of living room.
The plants are intended to "soften the concrete" while blurring the interiors with the outside landscape, which has been kept "lush, tropical and wild" in the hope it will eventually overgrow the house.
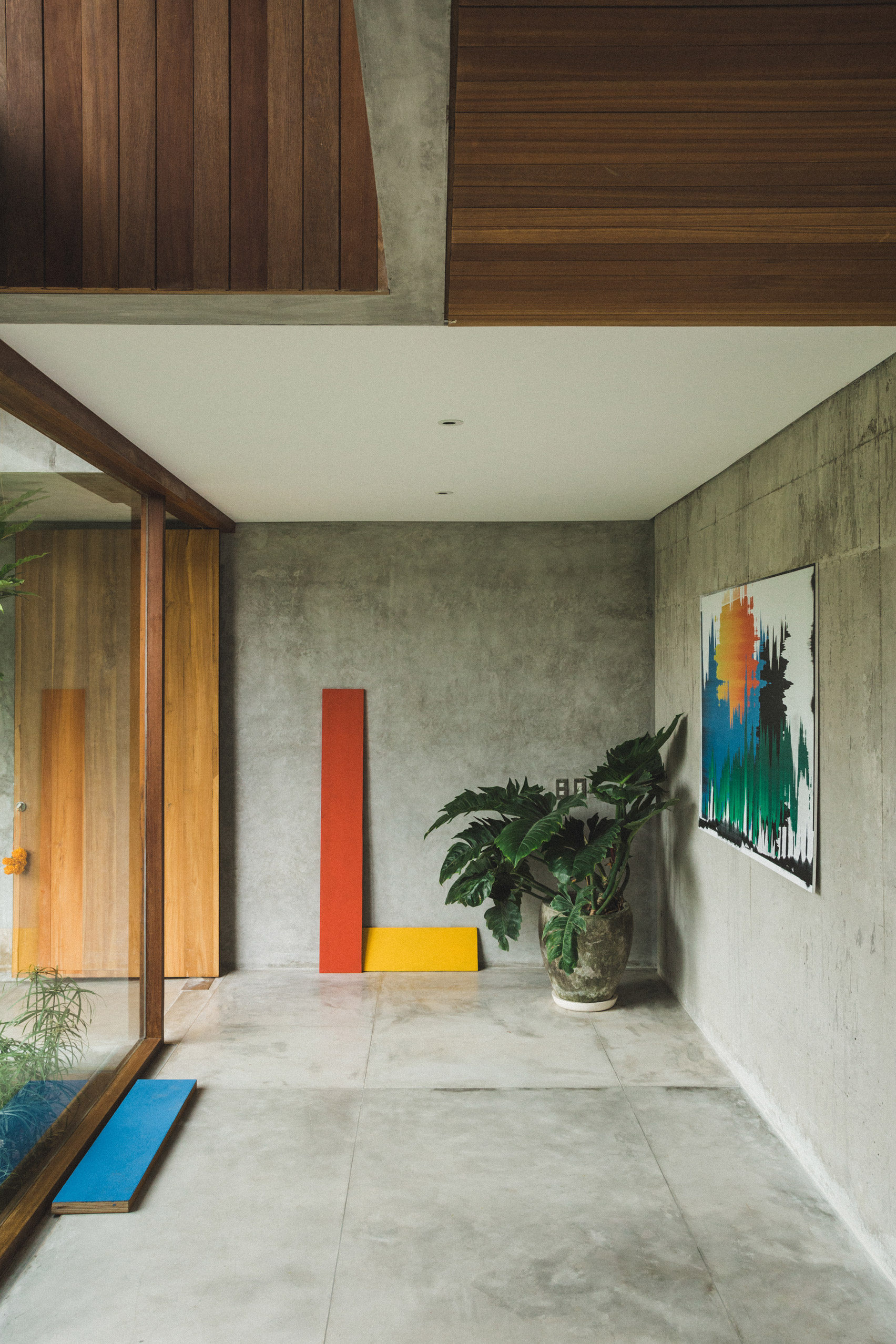
A Brutalist Tropical Home in Bali is complete with solar panels on its roof and a rainwater harvesting system to help improve its environmental performance.
BP Arquitectura also recently completed a concrete house in Córdoba, which features an extended the concrete structure that shades a gravel patio on its upper level, and the outdoor areas on the ground level.
Photography is by Tommaso Riva.
The post Patisandhika and Daniel Mitchell complete A Brutalist Tropical Home in Bali appeared first on Dezeen.
from Dezeen http://bit.ly/2RJ1E8c
via IFTTT
0 comments