Cube-shaped skylights illuminate Deloia Residence by Salmela Architect
July 26, 2018US firm Salmela Architect has completed its second commission for a family in Duluth, Minnesota: a single-storey residence overlooking Lake Superior that is dotted with geometric skylights.
The studio, also based in Duluth, was tapped by clients for whom they had previously designed a rural residence. "Deciding to move into the city of Duluth, our client purchased an expansive lot with distant views of Lake Superior through the trees in the fall and winter," Salmela Architect said in a project description.
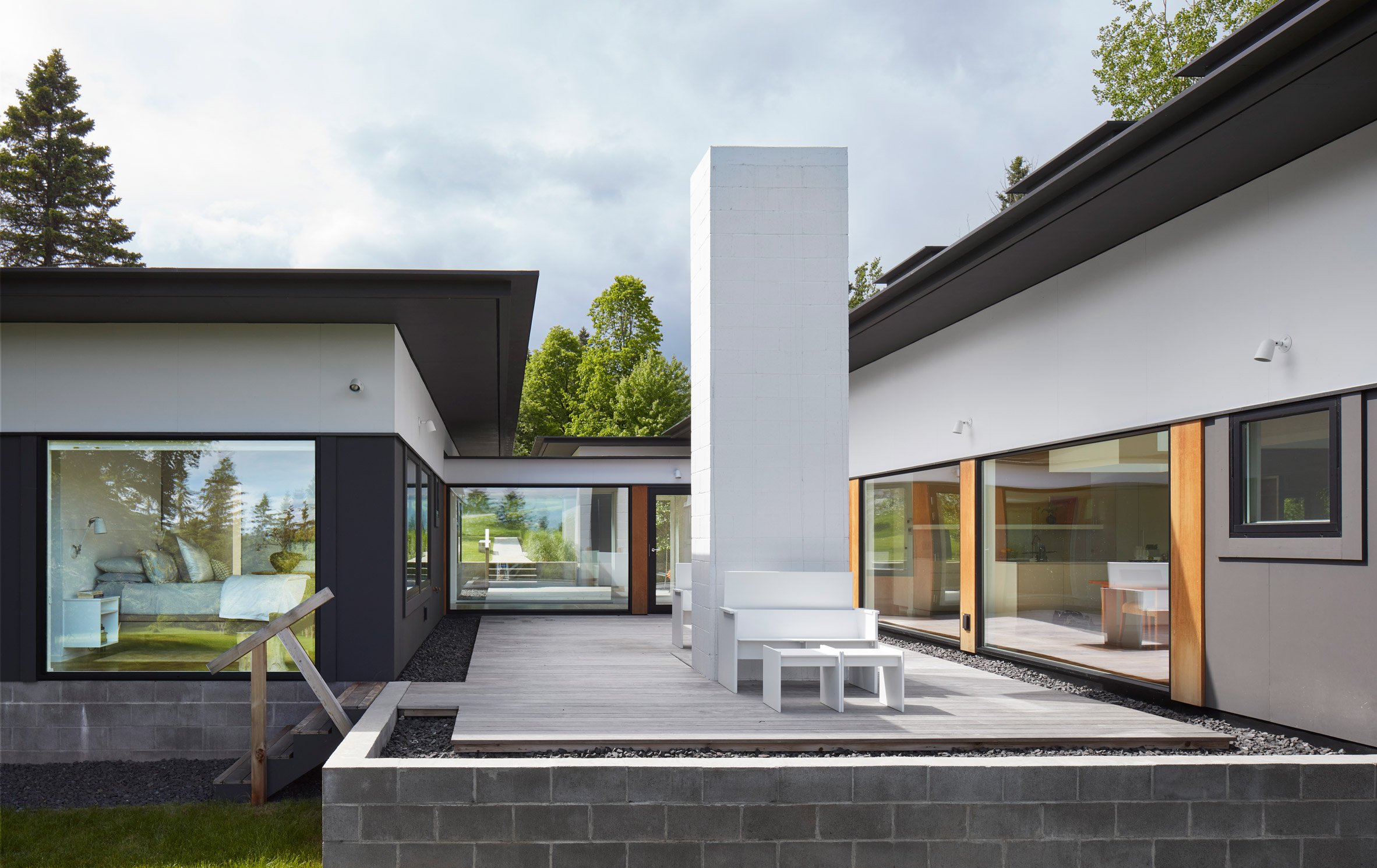
The Deloia Residence is made up of three distinct volumes connected by glazed hallways. The architects created two courtyards tucked between the enclosed areas, which gives them different climate characteristics.
One courtyard faces the front of the house, and is sheltered from the harsh winds that sometimes hit the site. The other looks east towards Lake Superior and is built around a white masonry fireplace. The glazed walkway that separates them allows for an uninterrupted sightline from the front entrance to the lake beyond.
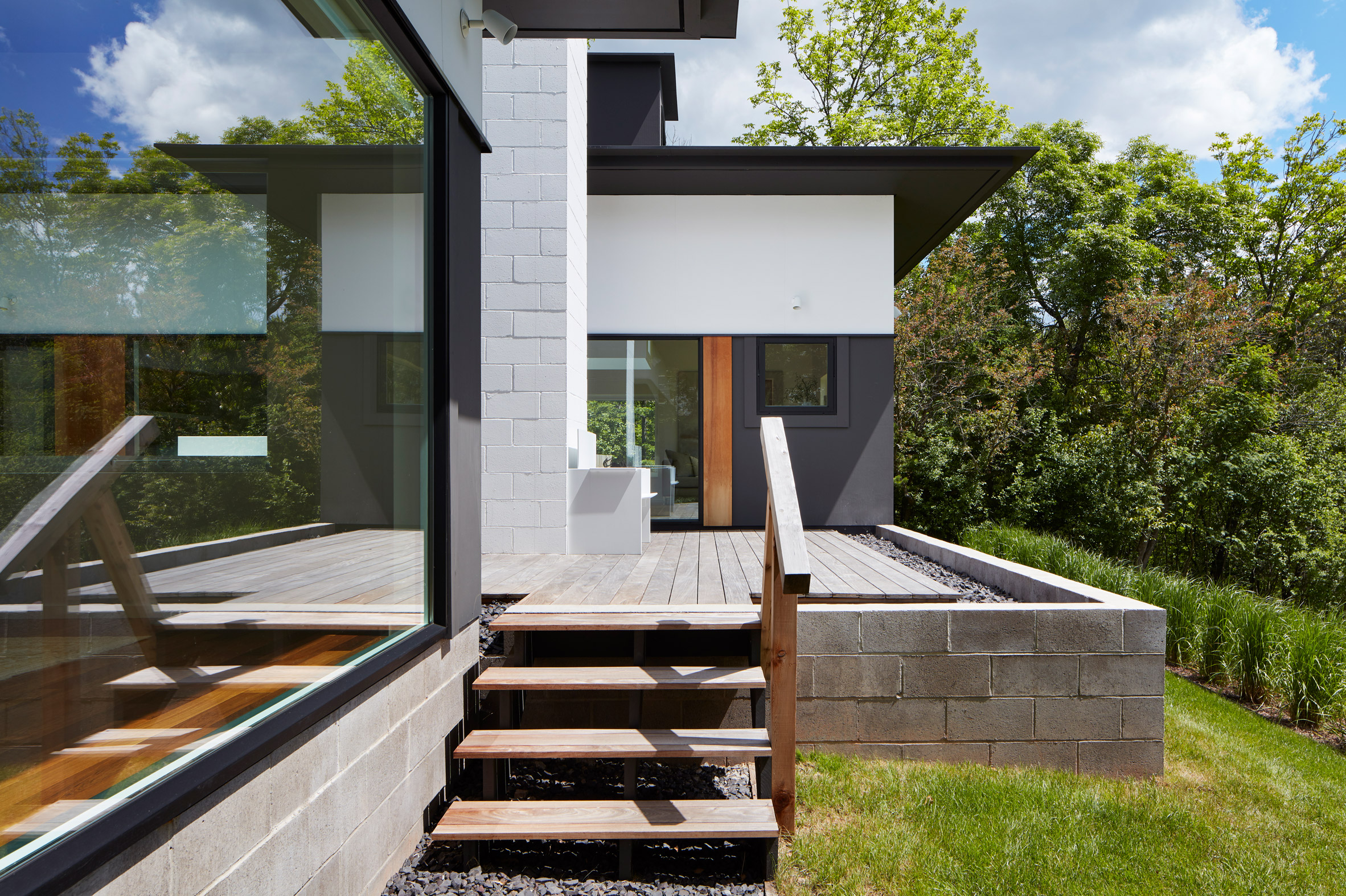
Separating each of these courtyards allows the residents to use them in a variety conditions. "The distinctive microclimates of each courtyard provide ample opportunities for spending time outdoors despite the dynamic weather of the region," the architects said.
The first volume lies to the left of the main entrance, which is reached via a stone walkway crossing the front lawn. It contains a two-car garage for the residents.
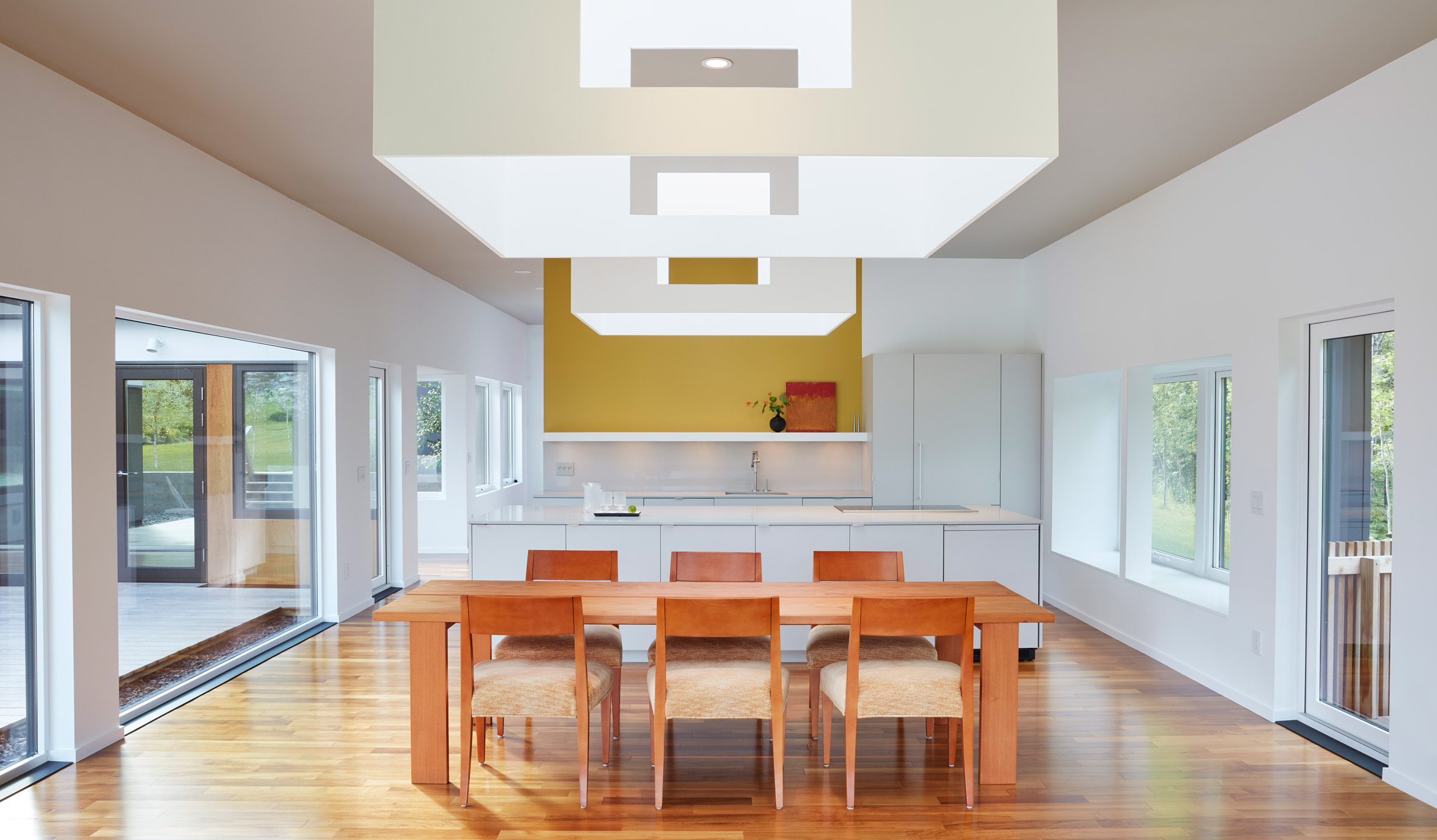
Salmela Architect then broke up the main home's programme into daytime and nighttime areas. The kitchen, dining room, and entertainment spaces are located in the larger volume to the north, across from the home's three bedrooms, which are clustered together.
Three cubes protrude from the roof above the open-concept kitchen, living and dining room. Glazed on two sides, they bring natural light into the space and can also be opened to provide natural ventilation.
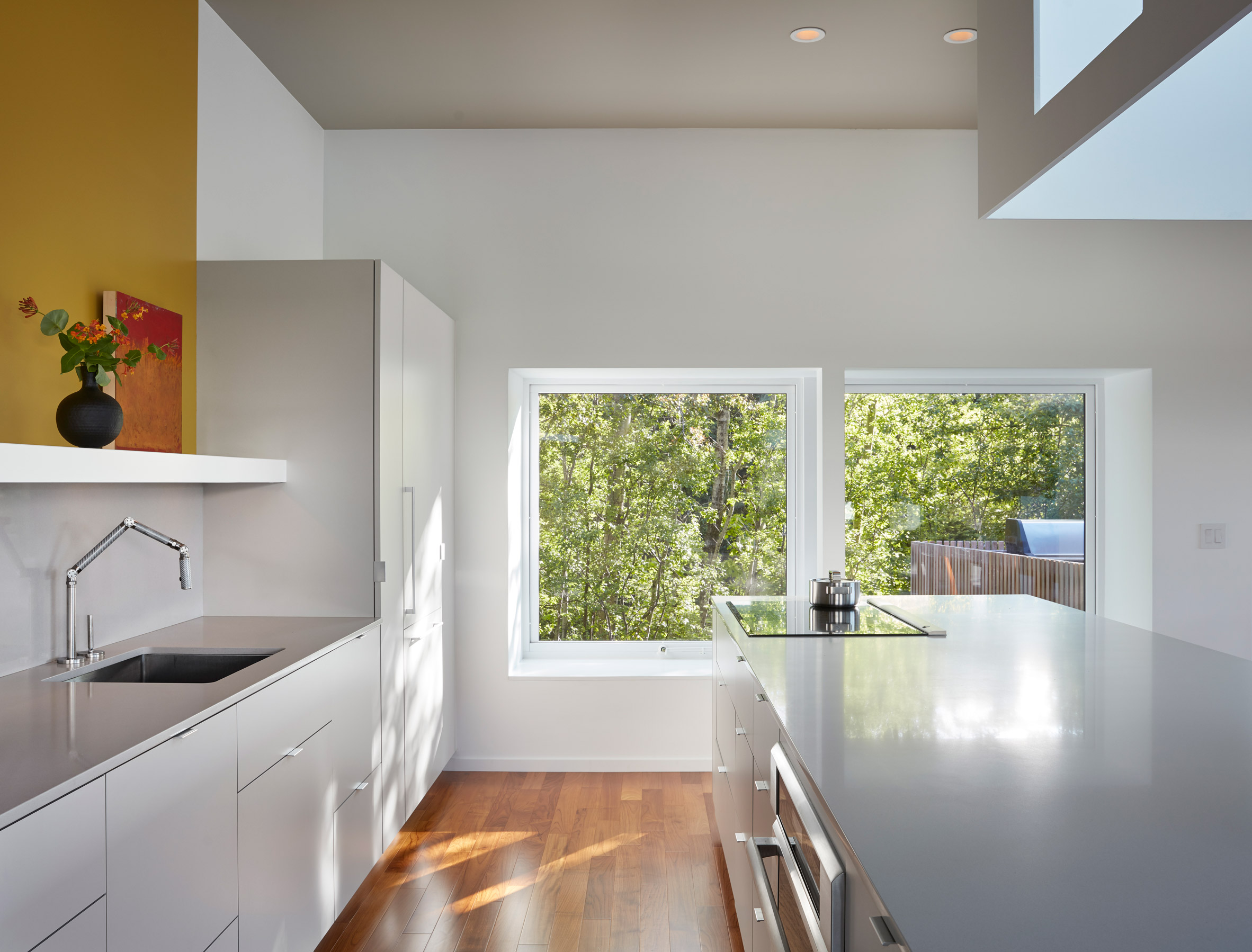
"Large window openings frame multiple views, and square ventilating units and clerestories make for a very functional combination of passive and active ventilation, ensuring very healthy air quality throughout the year," according to Salmela Architect.
Another similar skylight sits above the hallway that separates the bedrooms. "The clerestory light boxes playfully draw additional light into the centre of the house," the architects added.
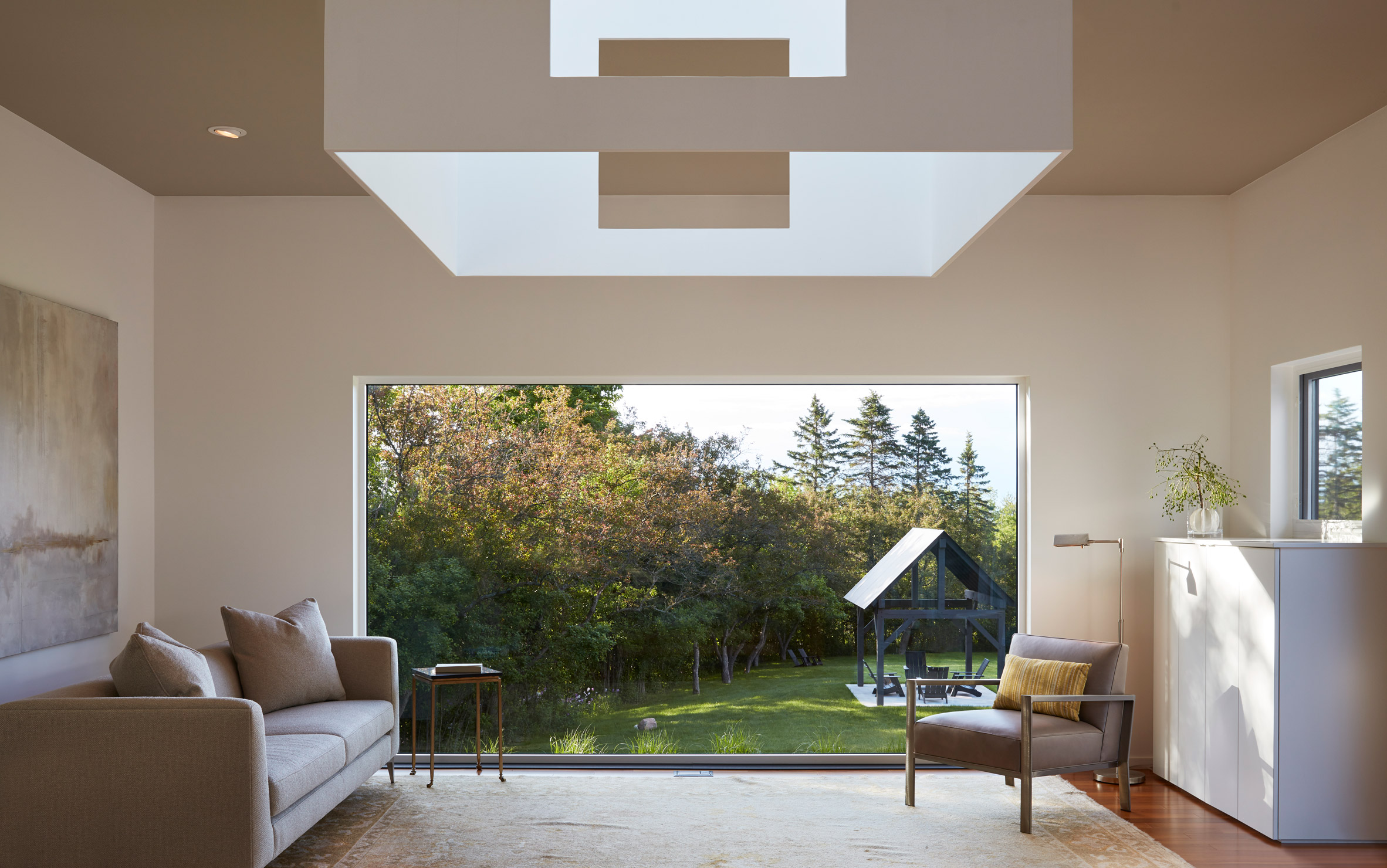
The 2,800-square-foot (260-square-metre) home is clad in wooden siding planks, painted black and white. "The deep, slender eaves of the flat roofs serve the dual function of controlling light levels and passive heat gain in the summer, while also protecting the painted wood siding from rain and snow," said Salmela Architect.
When the design process was well underway, the owners uncovered a wooden pavilion they crafted during an artisanal woodworking class, but never assembled. Salmela incorporated this within the home's expansive back yard, as a counterpoint to the orthogonal massing.
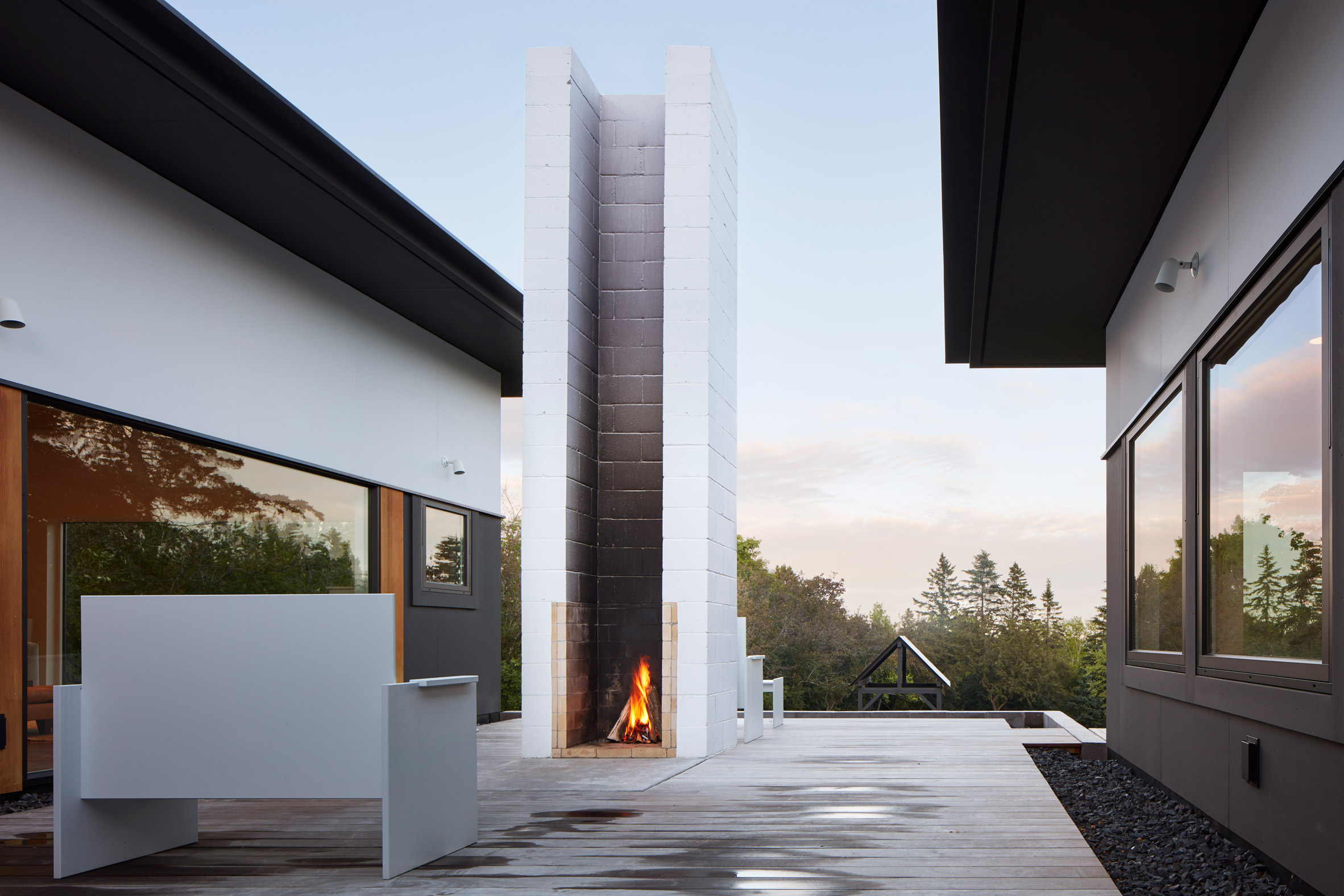
"The timbers were stored and somewhat forgotten until the realisation that this pavilion would make for an appropriate counterpoint to the house," the team said.
"The discovery and reemergence of this structure was a thrill to the client and architect alike, and this summer the client's daughter was married under the cover of the pavilion."
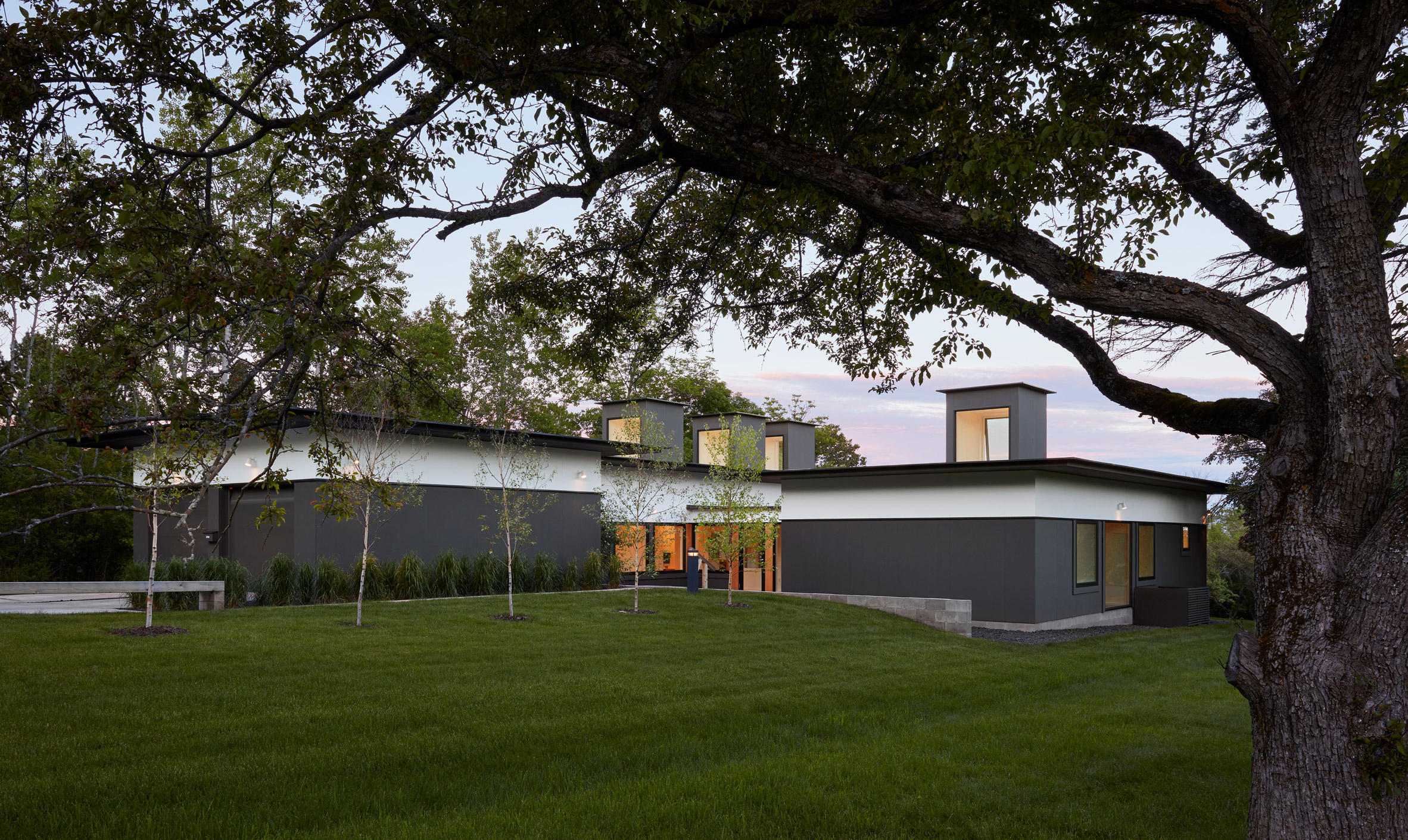
Other homes completed by Salmela Architect include a retreat in a Wisconsin forest that was built in four separate phases over time, and a waterfront property in Minnesota made of stacked and cantilevered boxes.
Photography is by Corey Gaffer.
The post Cube-shaped skylights illuminate Deloia Residence by Salmela Architect appeared first on Dezeen.
from Dezeen https://ift.tt/2LRnaFJ
via IFTTT
0 comments