Arklab creates matching larch-clad houses with "the same DNA"
August 04, 2018Swedish architecture studio Arklab has completed a pair of "sibling" houses in the German town of Heidelberg that feature unique angled forms to ensure they do not overlook one another.
The Stockholm-based practice was approached by a couple in their sixties who wanted to develop a proposal for a home to retire in, as well as an adjacent property that they could rent out.
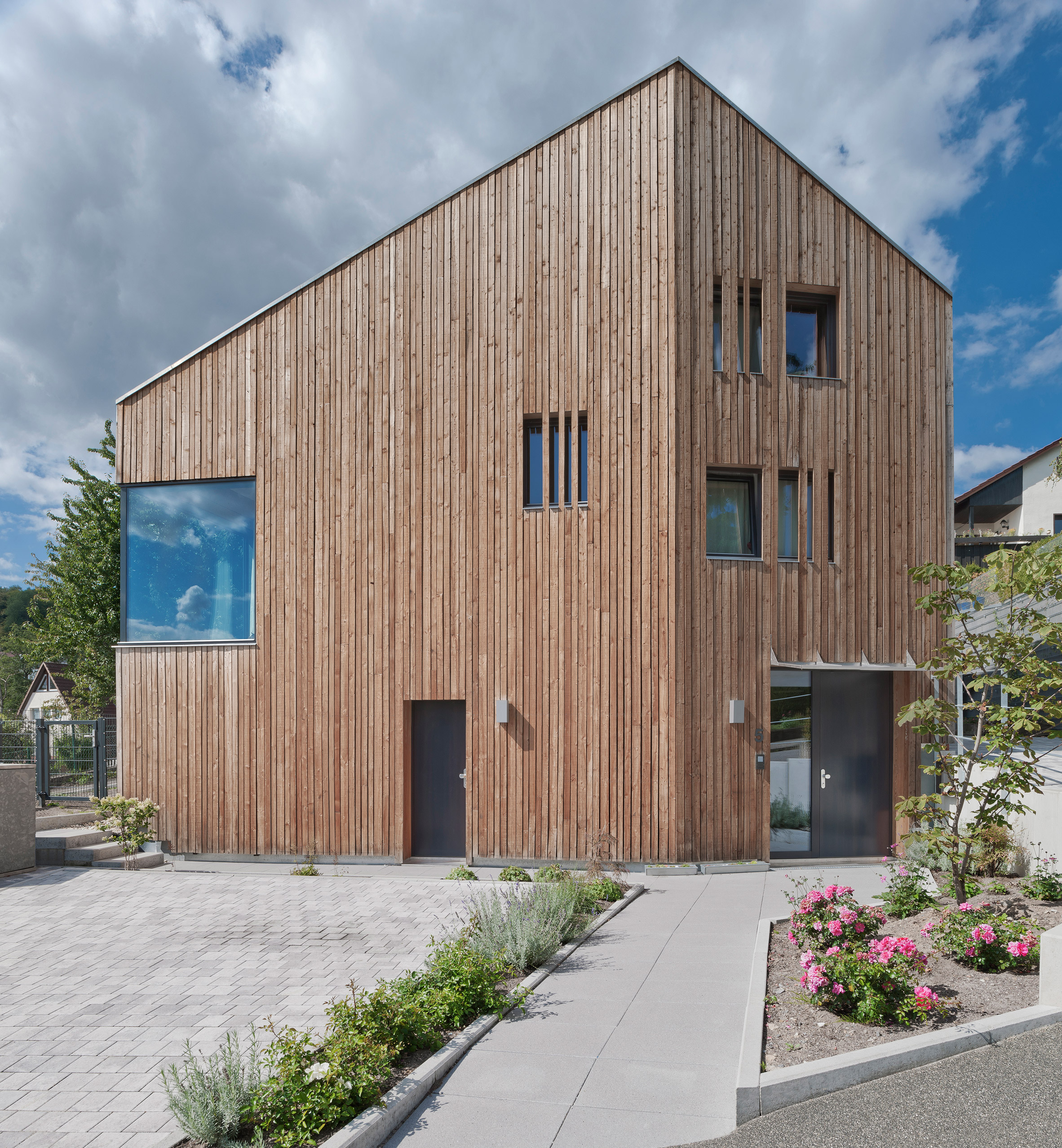
The brief suggested that the buildings should be related in style and construction method but employ a free geometry to create different forms in response to their position on the site.
"The idea was to create sibling houses: two houses that had many properties in common yet still maintained their distinct and individual spatial identities," Arklab explained. "The same DNA, yet not identical."
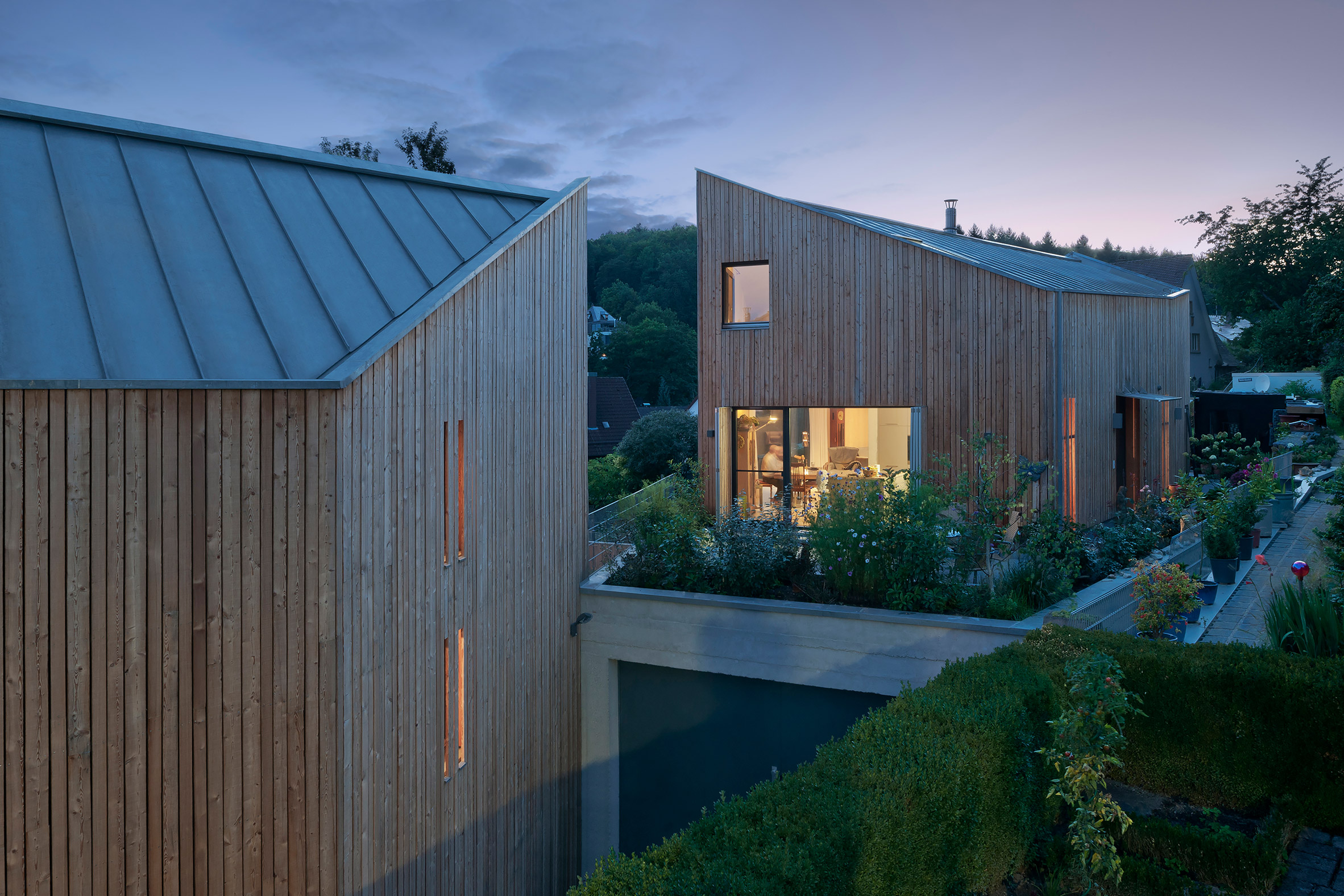
A narrow site, which slopes from one end to the other, made it difficult to situate the buildings in such a way that they don't directly face each other.
The solution was to start with a pair of simple blocks and splice away sections from the edges to create surfaces oriented in various directions to optimise the available sunlight and views.
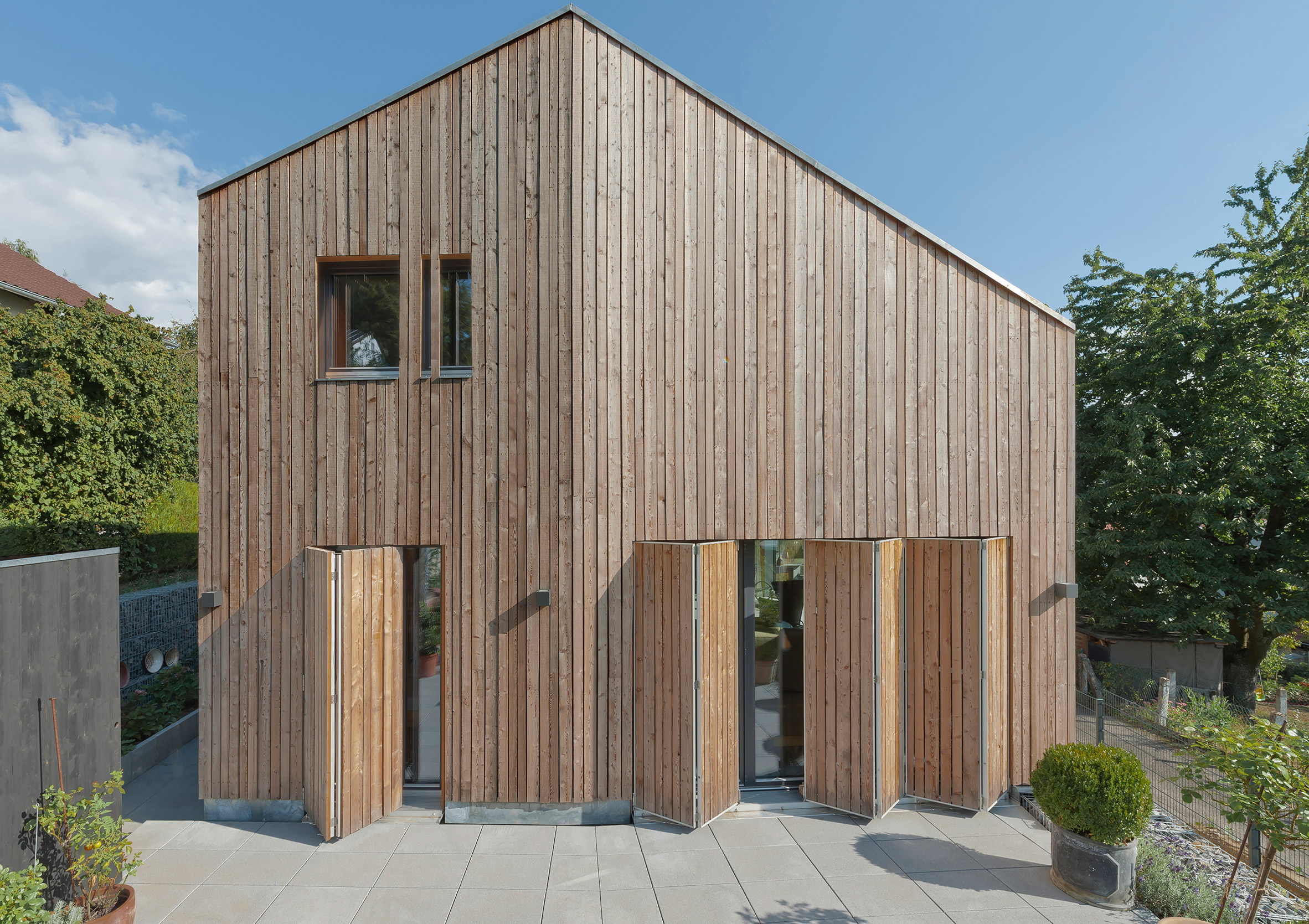
In addition to preventing a direct sightline between the houses, the angled cuts applied to the volumes create private spaces that accommodate terraces around the perimeter.
The architects and clients agreed on a material expression and construction method that focuses on utilising concrete and wood in their raw state.
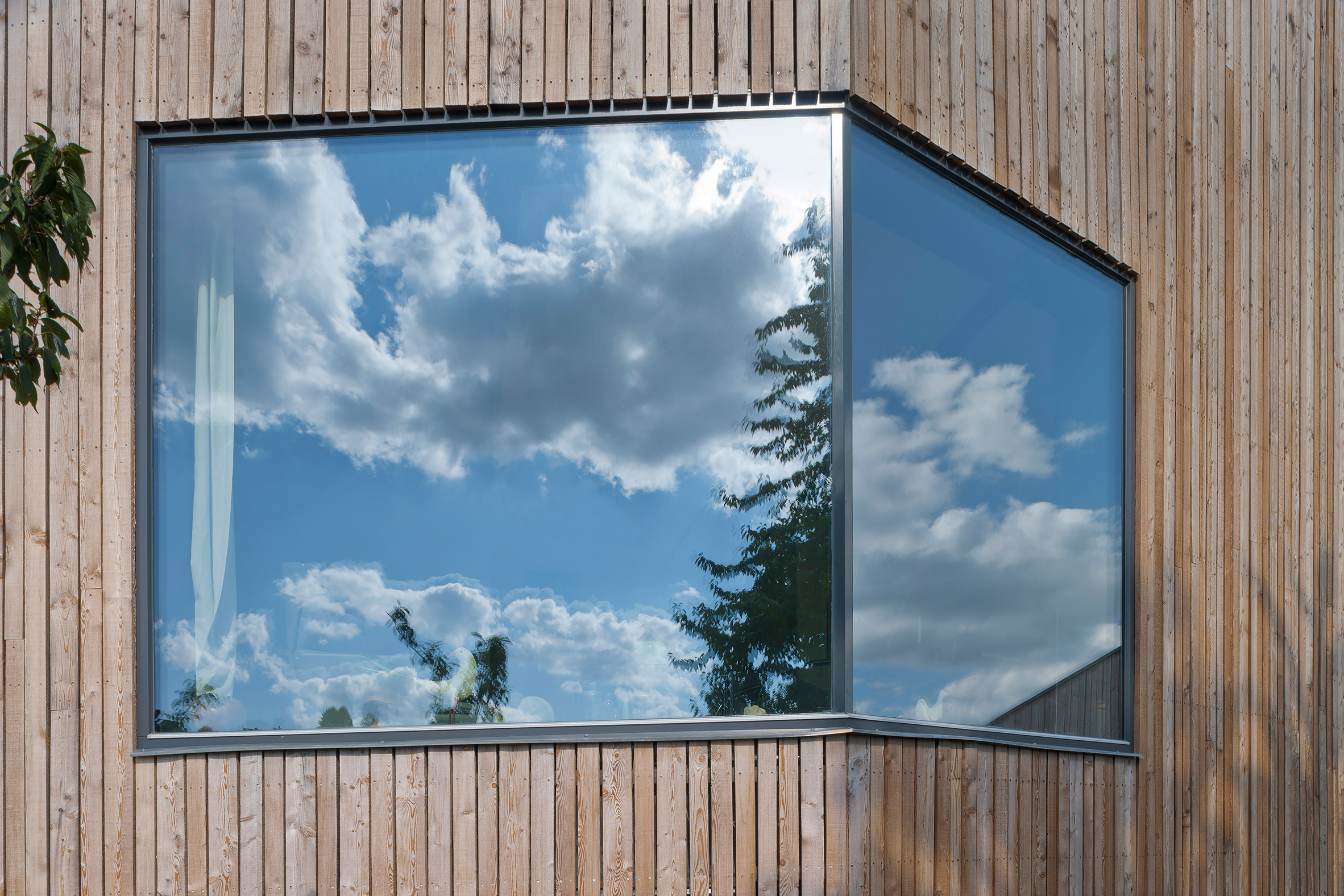
Both buildings feature a cast-concrete basement level and central concrete wall that support a structure made from cross-laminated timber.
Wood is used for all floor slabs, walls and roofs, which are formed from timber frames filled in with wood-fibre insulation.
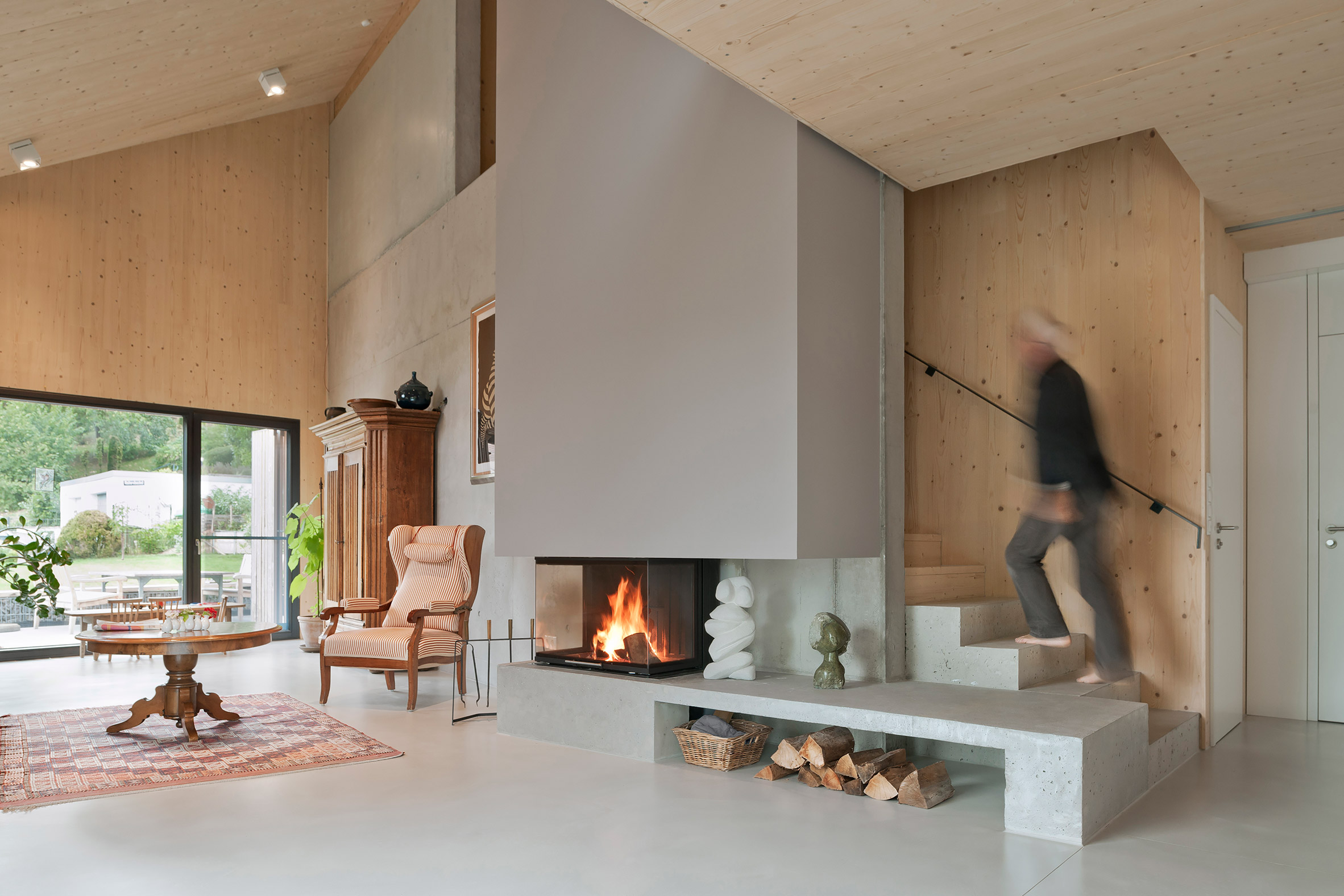
"We managed to achieve a vertical meeting between wood and concrete," explained Alexander Marek, project architect at Arklab. "Different materials with different building tolerances meeting each other."
The external cladding consists entirely of untreated larch boards in varying thicknesses and sizes.
The homogenous surfaces help to unite the two buildings and lend them a monolithic appearance, which Marek describes as "like two rocks standing close to each other in an intimate dialogue".
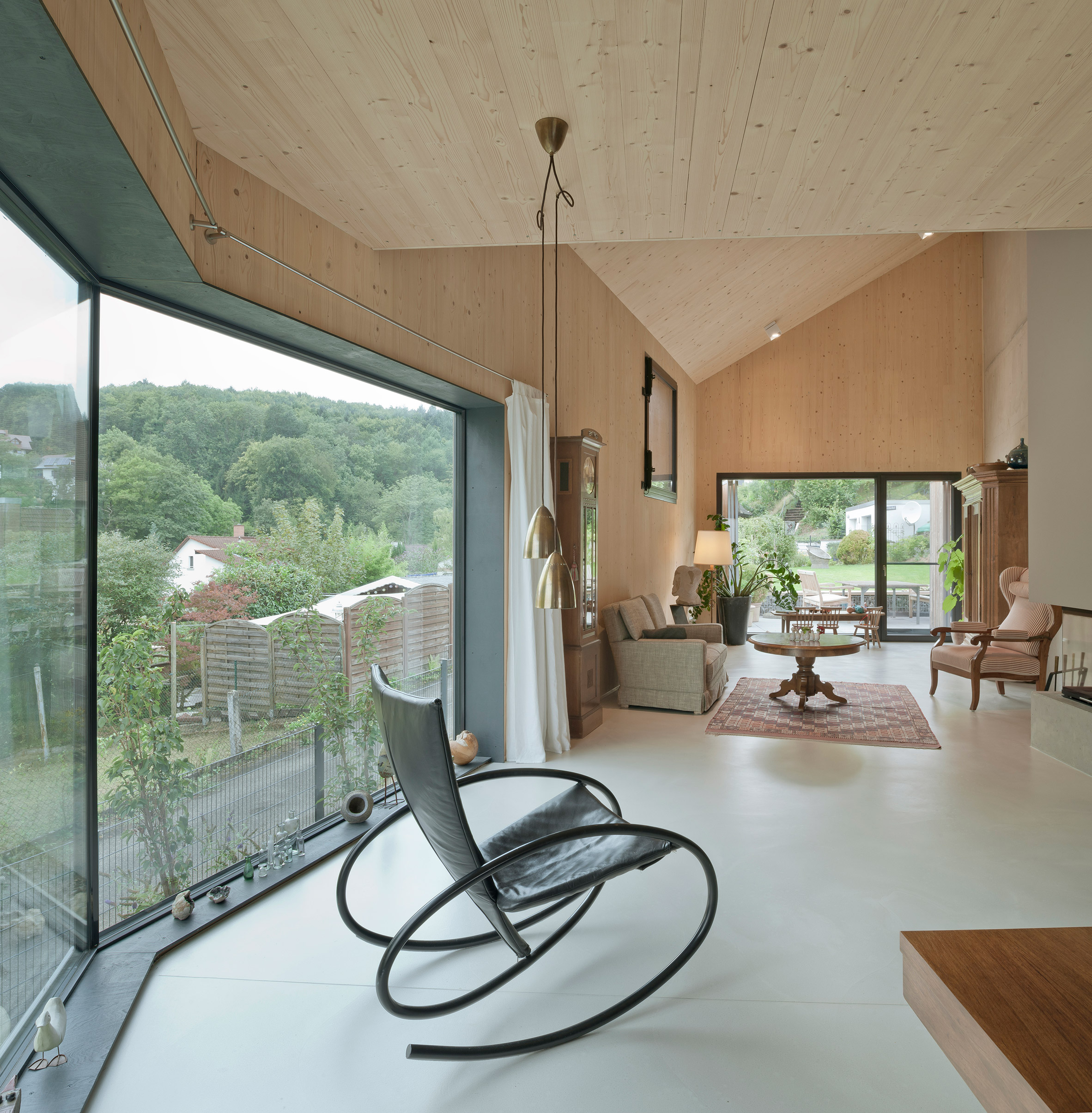
The formation of the rooms inside the houses is a consequence of the angular external forms. Walls and ceilings push inwards and outwards at different points, resulting in spaces with a cave-like feel.
The main living spaces are completely open, but the cranked layout of the plan means it is not possible to view the entire room from any single point.
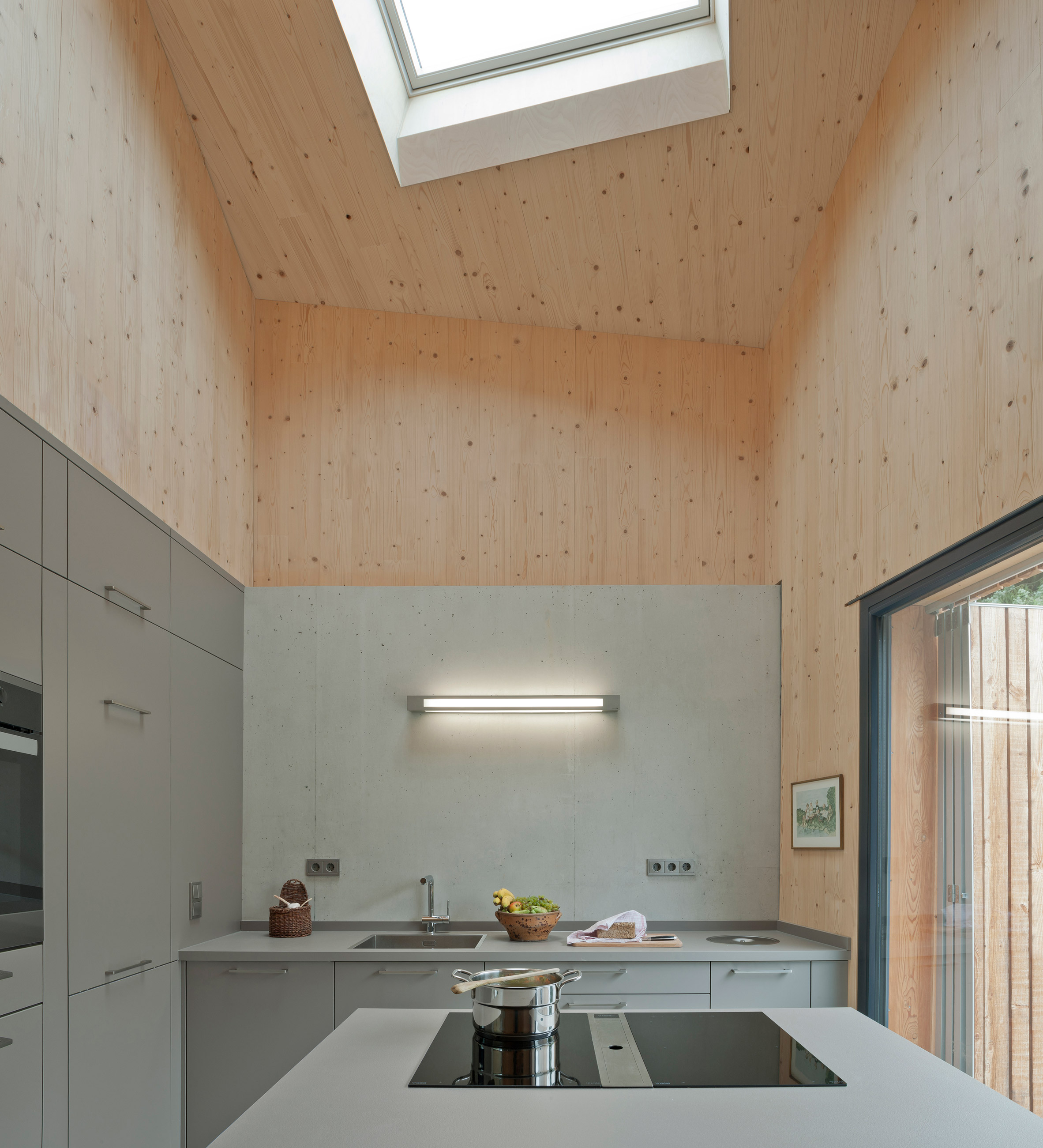
In 2017, Arklab completed a group of terraced houses on the outskirts of Stockholm, featuring facades fronted with timber battens that restrict views into the interiors.
The post Arklab creates matching larch-clad houses with "the same DNA" appeared first on Dezeen.
from Dezeen https://ift.tt/2MhHUXi
via IFTTT
0 comments