David Adjaye unveils model apartment for his 130 William skyscraper in New York
August 29, 2018British architect David Adjaye has designed a show residence to offer a taste of interiors at his first Manhattan skyscraper, which is currently under construction.
Adjaye created the model apartment for his 130 William project inside a sales gallery at 19 Beekman Street – just a few blocks from where the 66-storey tower will be built in New York's Financial District.
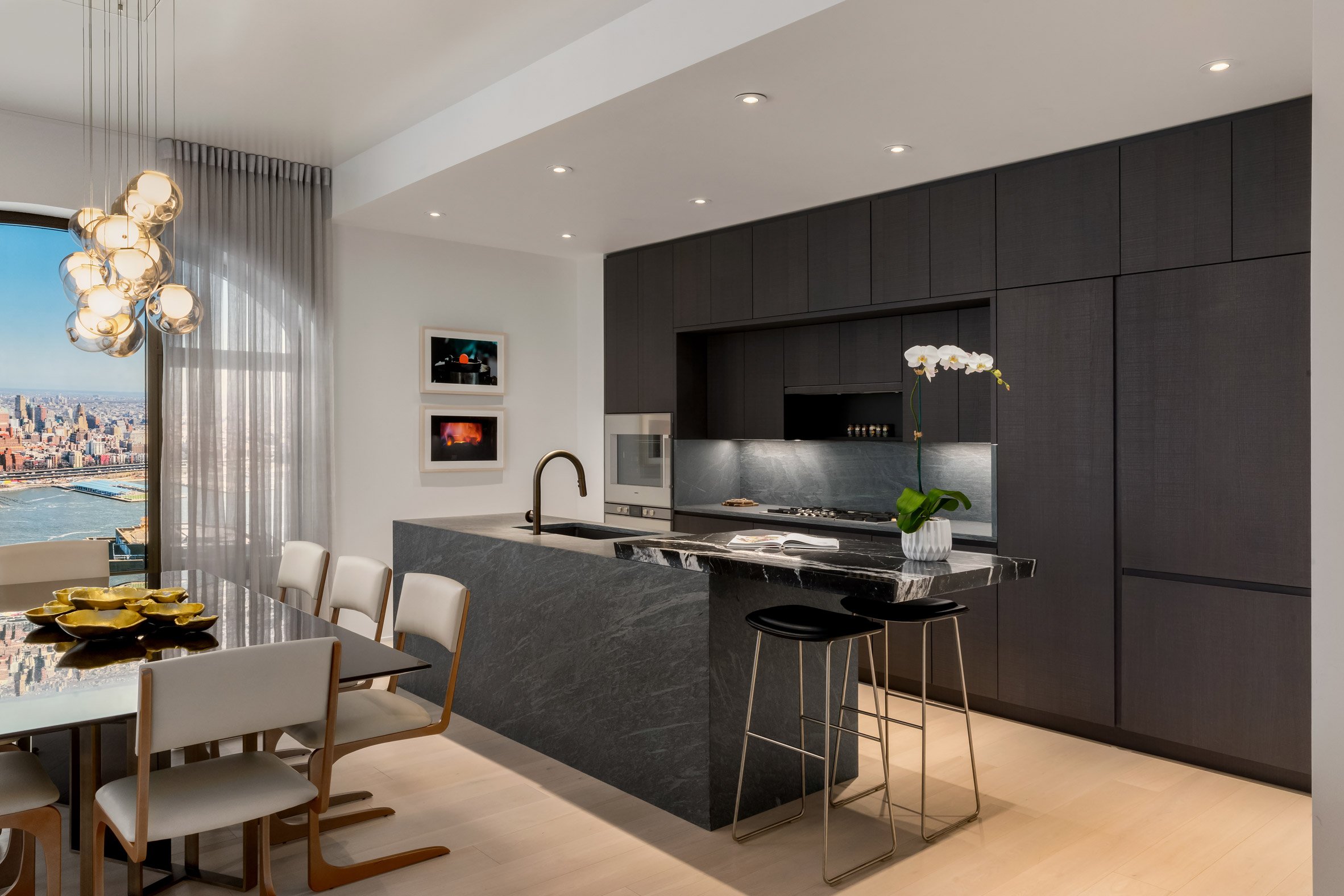
The space provides potential buyers an example of the residential tower's 244 luxury condominiums, and comprises an open-plan kitchen, living and dining room, and a bathroom.
Shown in new photographs, the interior design includes dark cabinetry that runs along the rear of the kitchen, facing a central island. A slab of Italian stone cantilevers from the kitchen counter to create a dining bar, with stools tucked underneath.
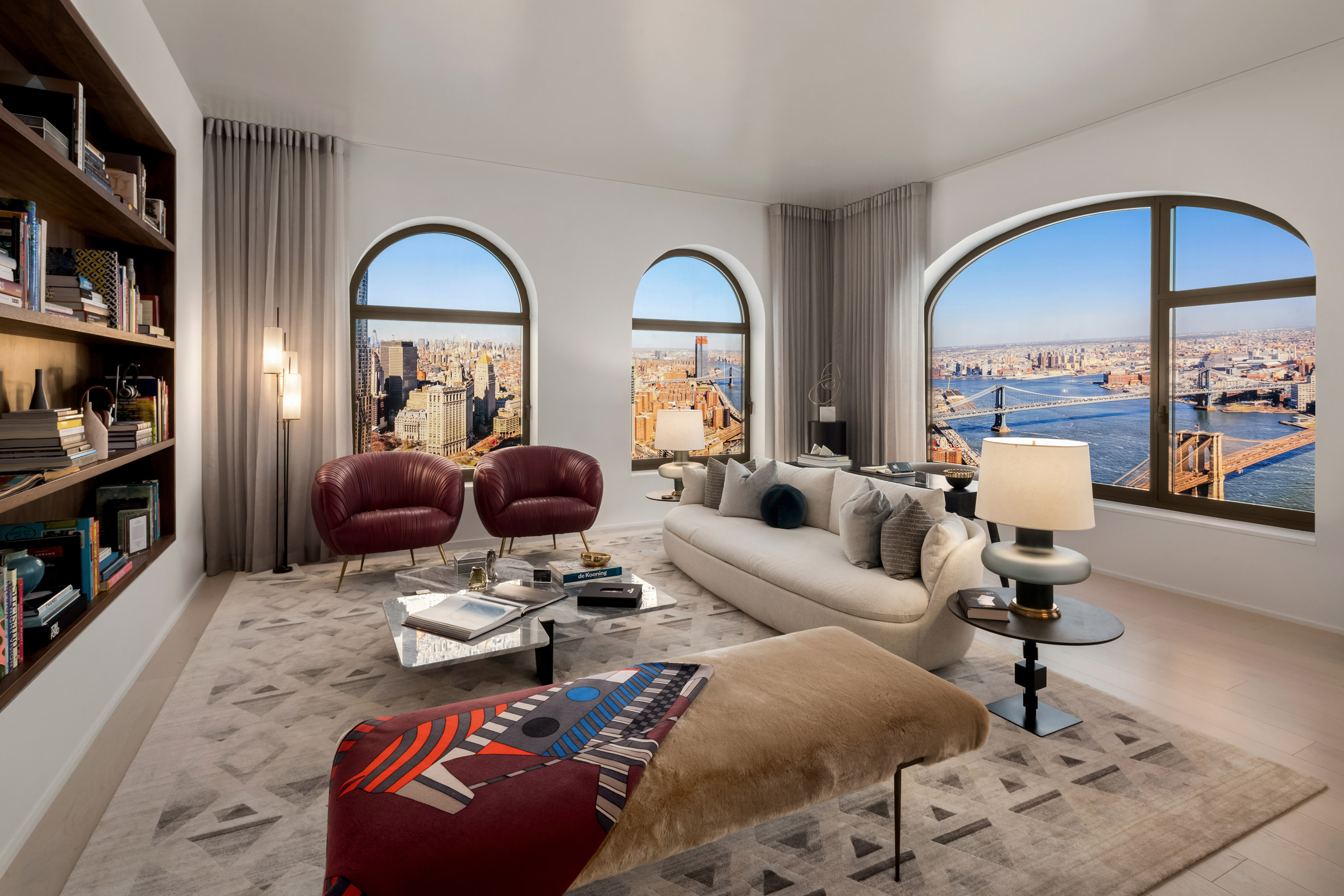
Adjaye says the island design, which "looks like it will fall", draws on the stacked composition employed for the building's exterior, which will cause the skyscraper to gradually taper inward.
"This sense of stacking, which you see the facade doing is also played out in the way that we do...forms inside the space," the architect told a group of journalists during the opening of the sales gallery, in June 2018. "We worked very hard on making the kitchen follow the same language."
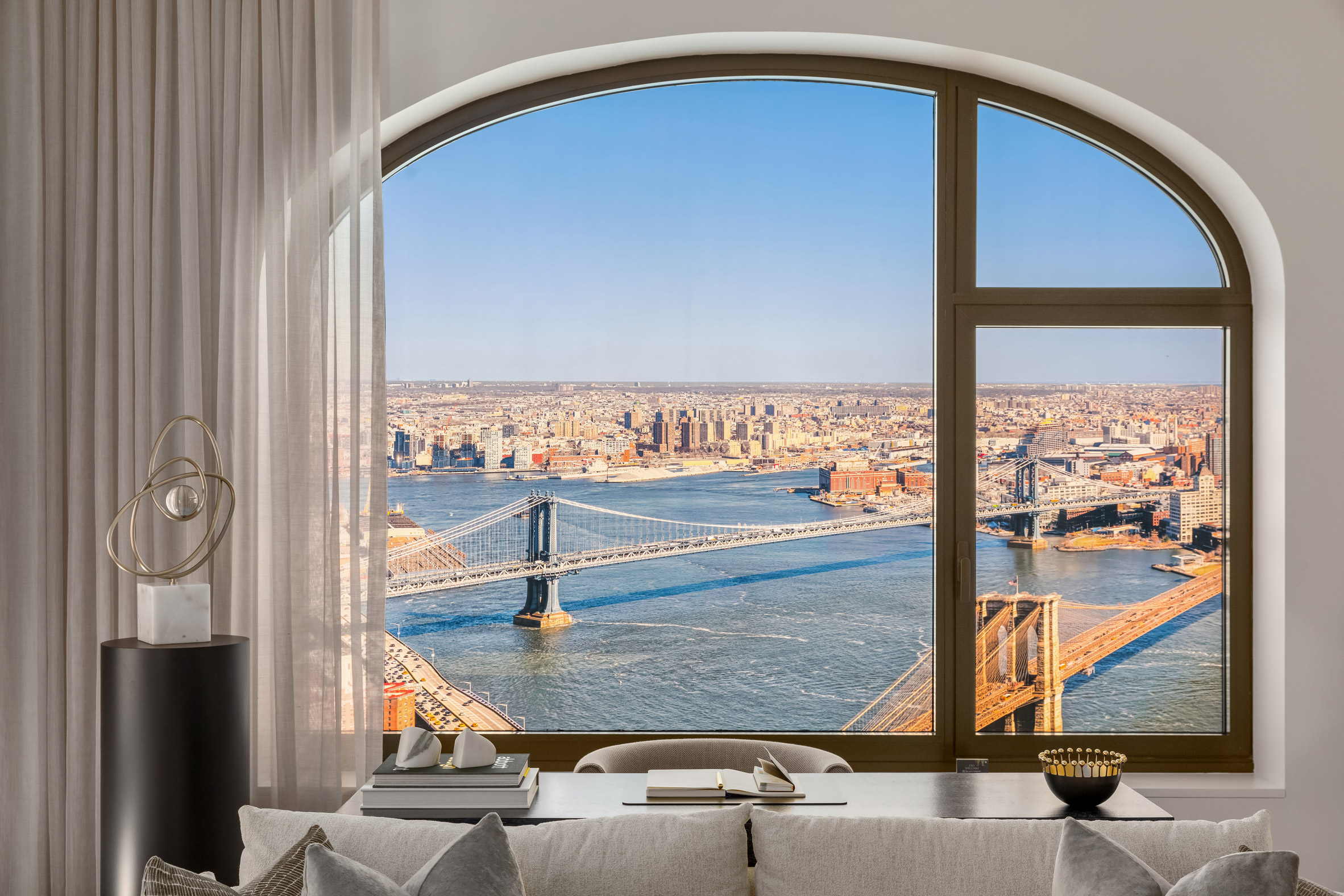
Large arched window openings – another a key feature of the design – are filled with photos to show the expansive views of the city to expect from the lounge.
In the living room, details include a wooden bookshelf built into one wall, and a marble table. Muted tones found in the curtains, wall paint and furnishings, are contrasted with splashes of dark red.
One of the two bathrooms in the apartment is lined with a dark, flat marble panels, while a serrated grey marble tile covers the walls in the other – matching the bathtub and double sinks.
Indented marble tiles also features in a small toilet room. Grooved wood fronts the sink, while the mirror above is shaped as an upturned arch as a reference to the outline of the windows.
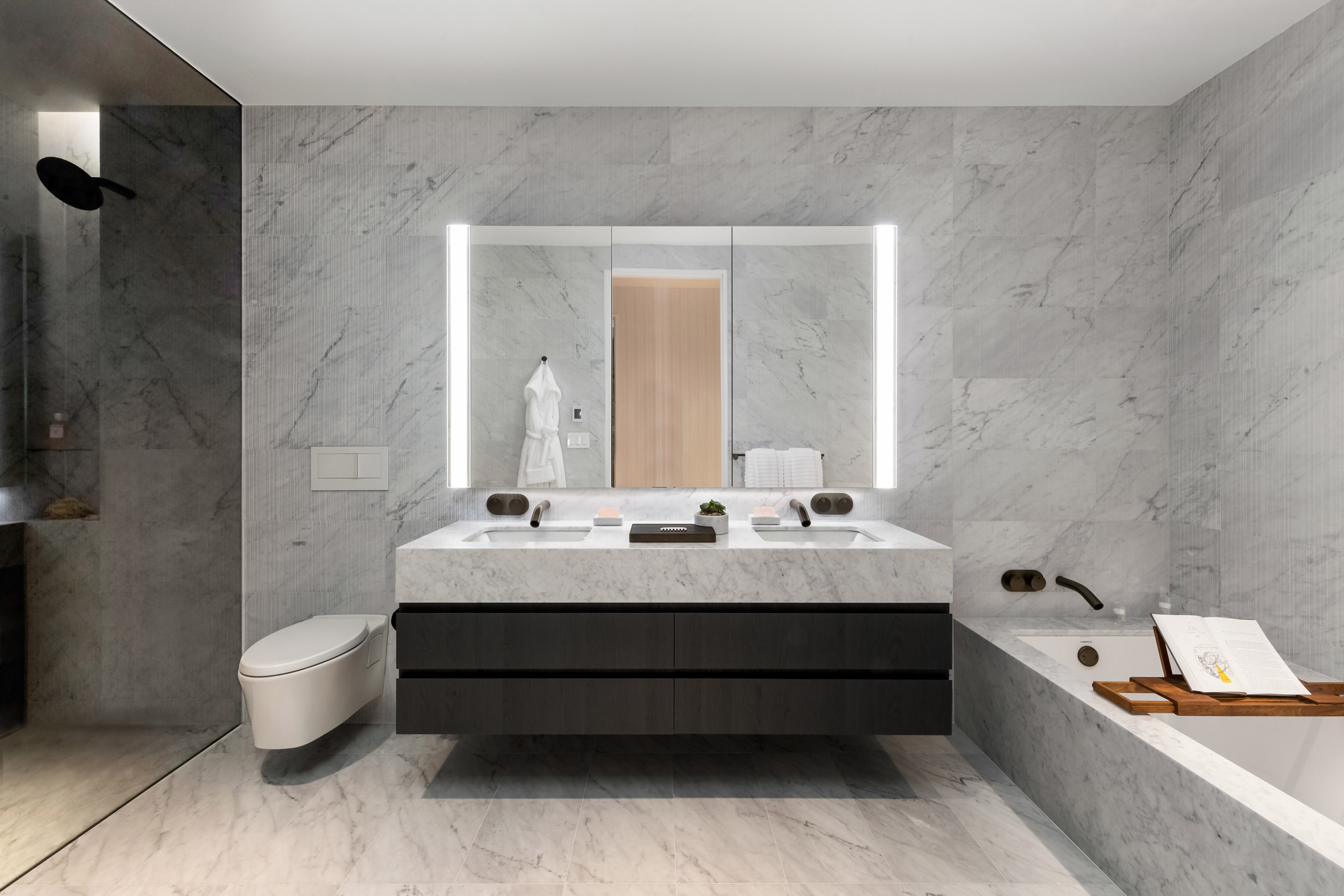
Also at the gallery is a mockup of the building's reception area, as well as a room filled with exterior and interior renderings, and maquettes of the tower.
For the reception, Adjaye included a stacked and cantilevered desk, slatted wooden wall panelling, and a green leather bench as a nod to the planting in the park at the tower's entrance.
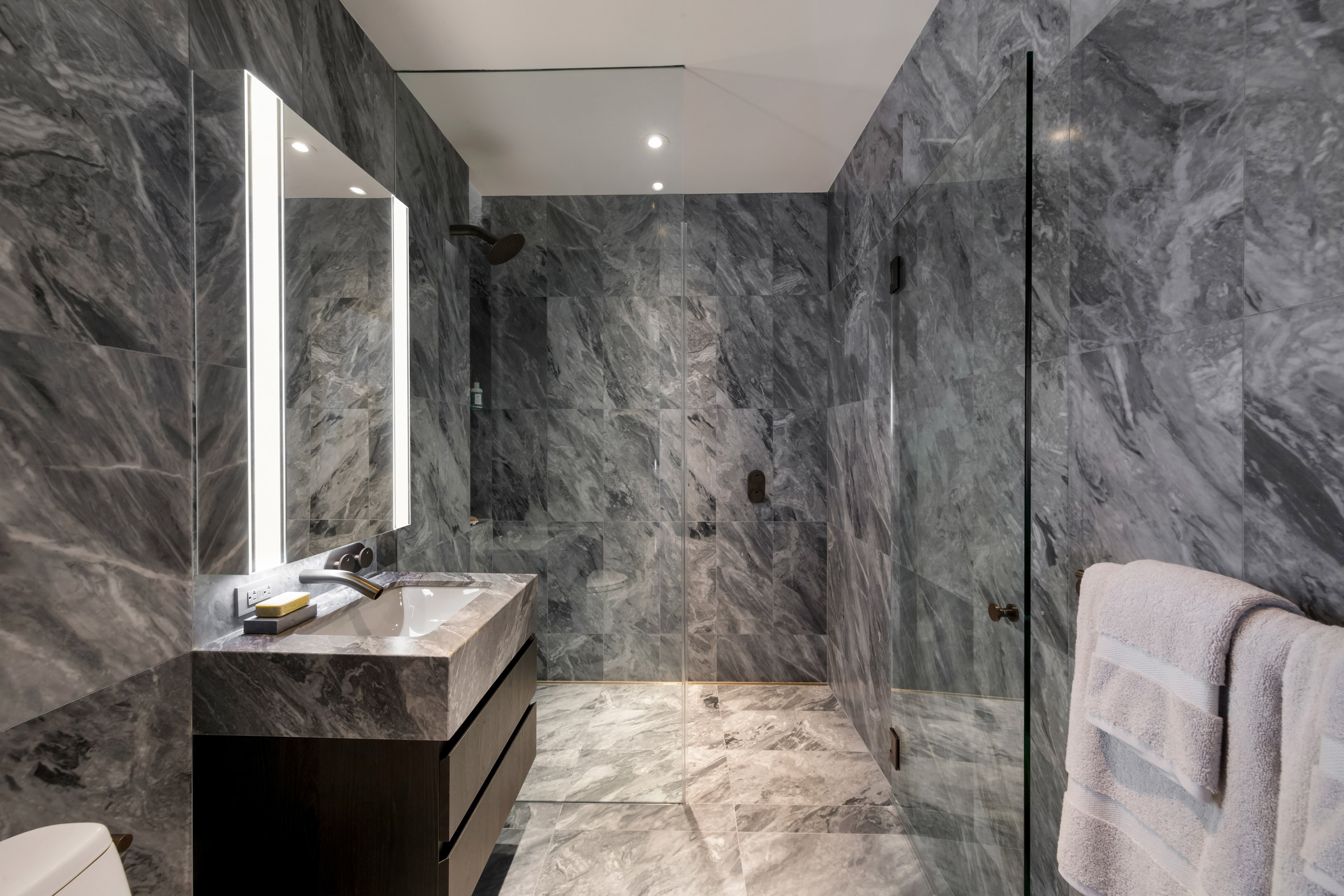
Potential buyers can also see 1:1 models of the building's lumpy hand-cast concrete facade, which the architect previously said will be great for both wildlife and drone photography.
Adjaye's choice of a concrete exterior follows a trend for architects ditching "default" glass facades for their towers in New York.
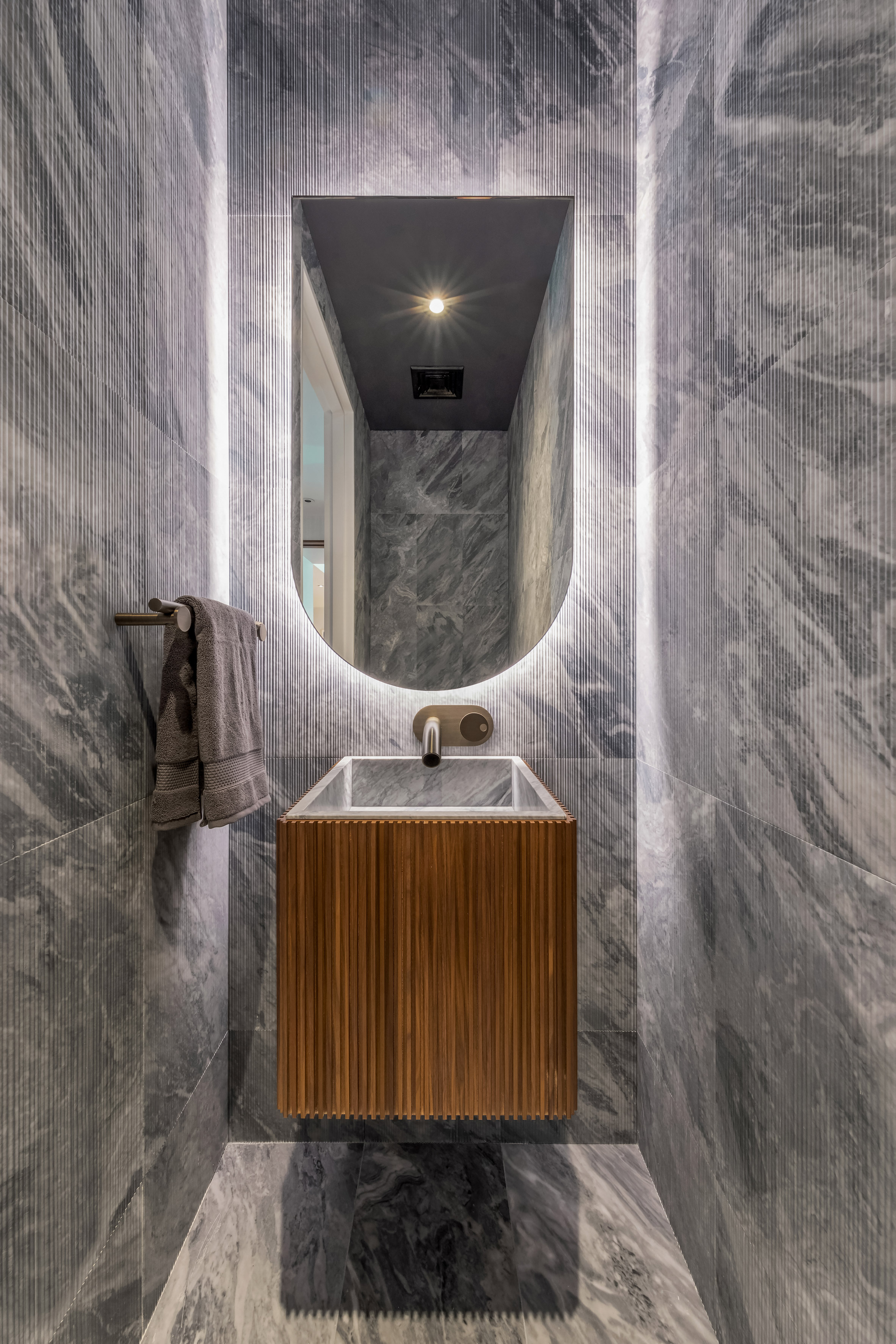
The design for 130 William was first revealed last year, as a collaboration with local firm Hill West Architects for developer Lightstone.
The model apartment presents one type of the variety of residences, which will range from studio apartments to five-bedroom homes, and penthouses that open onto terraces.
Residents will also have access to a rooftop observatory deck, and a host of luxury amenities, like a dark and cavernous swimming pool and spa, and a kitchen and private dining area. A yoga studio, a basketball court, a private IMAX cinema, a golf simulator, games room and children's playroom are also planned.
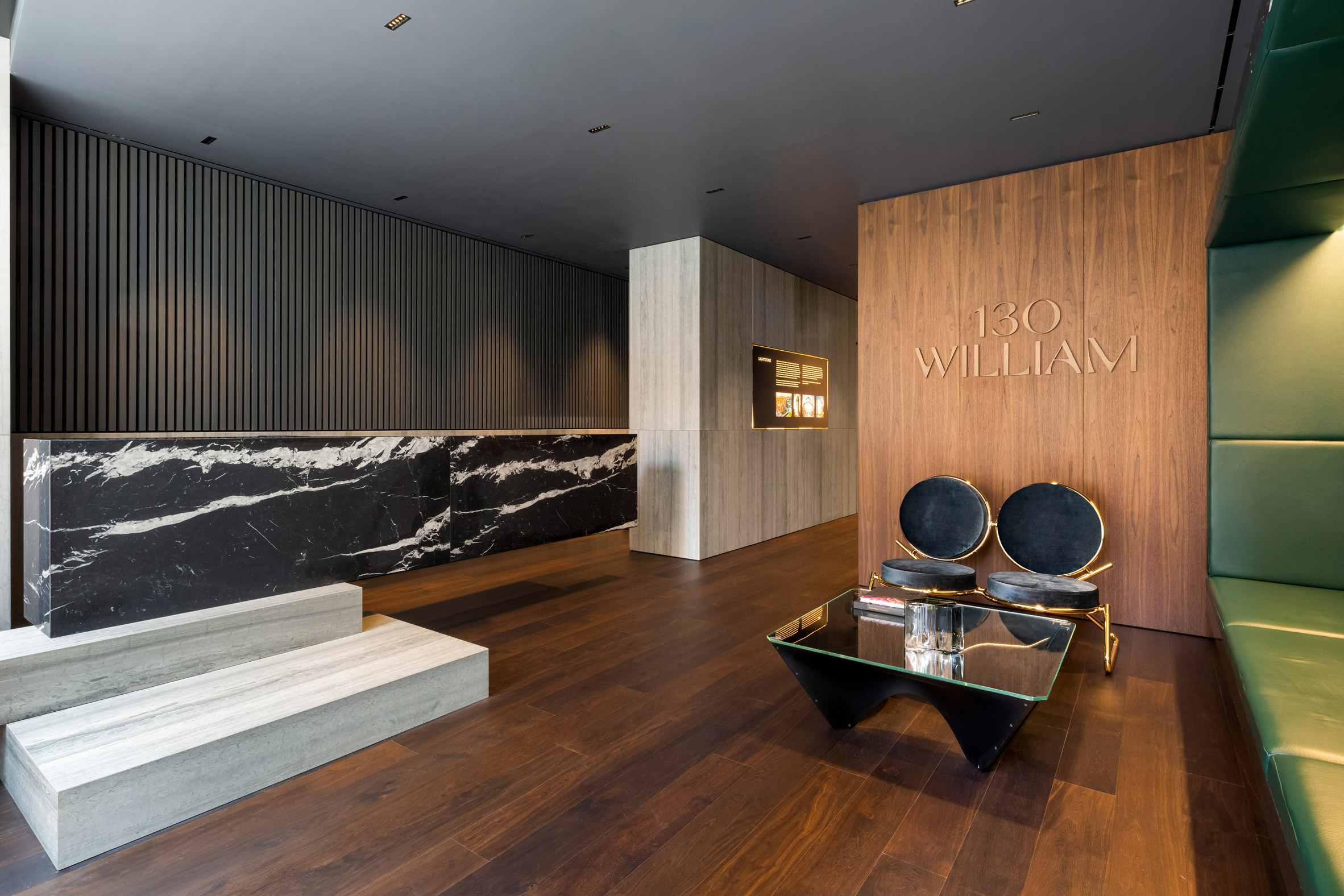
Adjaye is one of the judges for the inaugural Dezeen Awards this year, and ranked 13 on the 2017 Dezeen Hot List of the most newsworthy names in architecture and design.
His firm, which has offices in New York and London, recently completed a spy museum in Midtown Manhattan and is working on a number of projects across America – from a library and events complex in Florida to a concrete art museum in Texas.
Photography is by Evan Joseph.
The post David Adjaye unveils model apartment for his 130 William skyscraper in New York appeared first on Dezeen.
from Dezeen https://ift.tt/2PiXtyZ
via IFTTT
0 comments