Wutopia Lab lays out Shanghai Sanctum bookstore to be map of the human psyche
August 01, 2018Chinese architecture studio Wutopia Lab has transformed Building 25 of the Sinan Mansions in Shanghai into a bookstore that takes inspiration from the human body and mind.
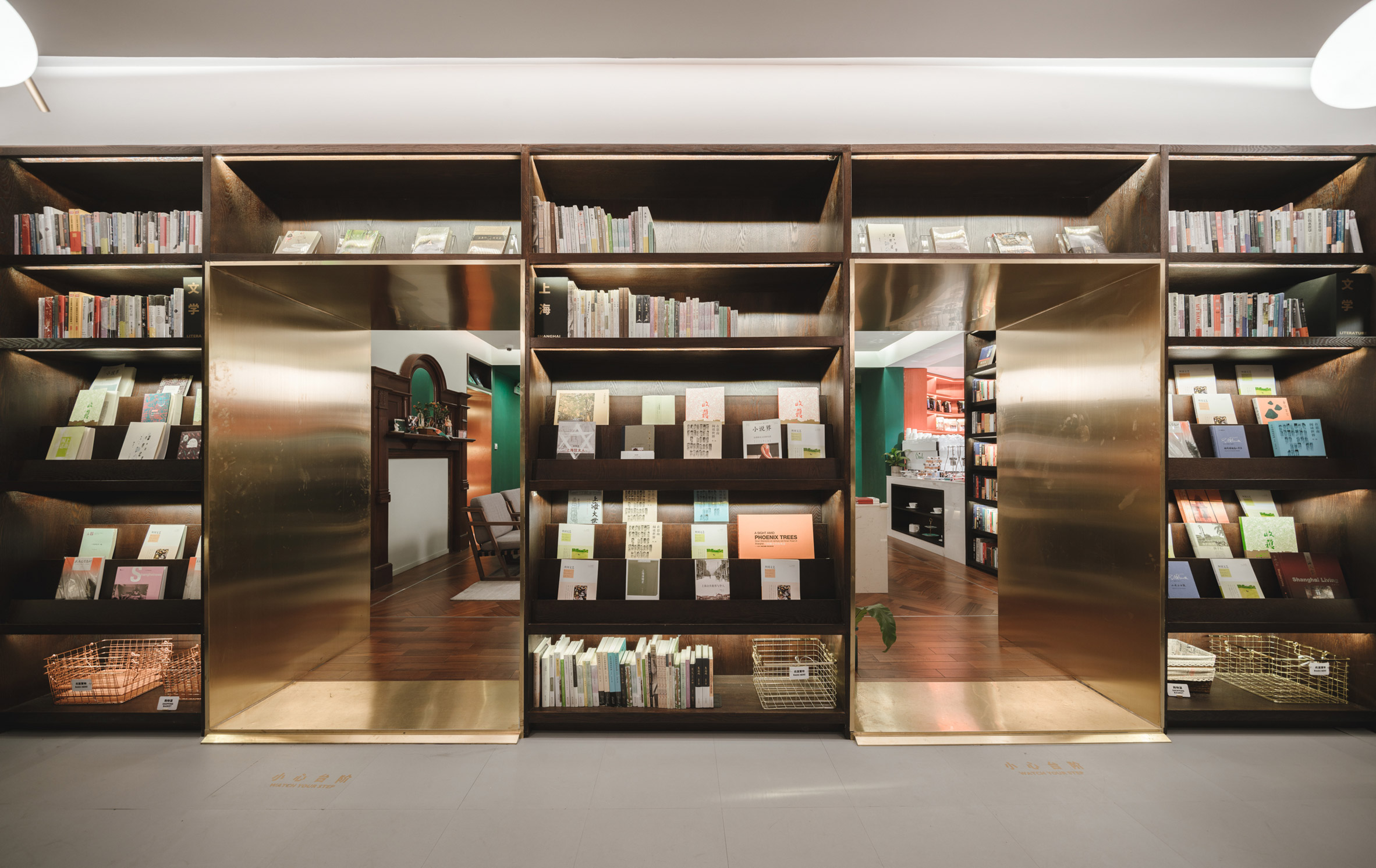
The studio designed the bookstore, named Sinan Books: Shanghai Sanctum, for the Shanghai Century Publishing Group and Yongye Group to be a space for learning and thinking.
"Sinan Books is seen as a person with a system of acquiring knowledge while discovering oneself and the surrounding," explained the architects, "considering one's mind, thoughts, perception and sub-conscious".
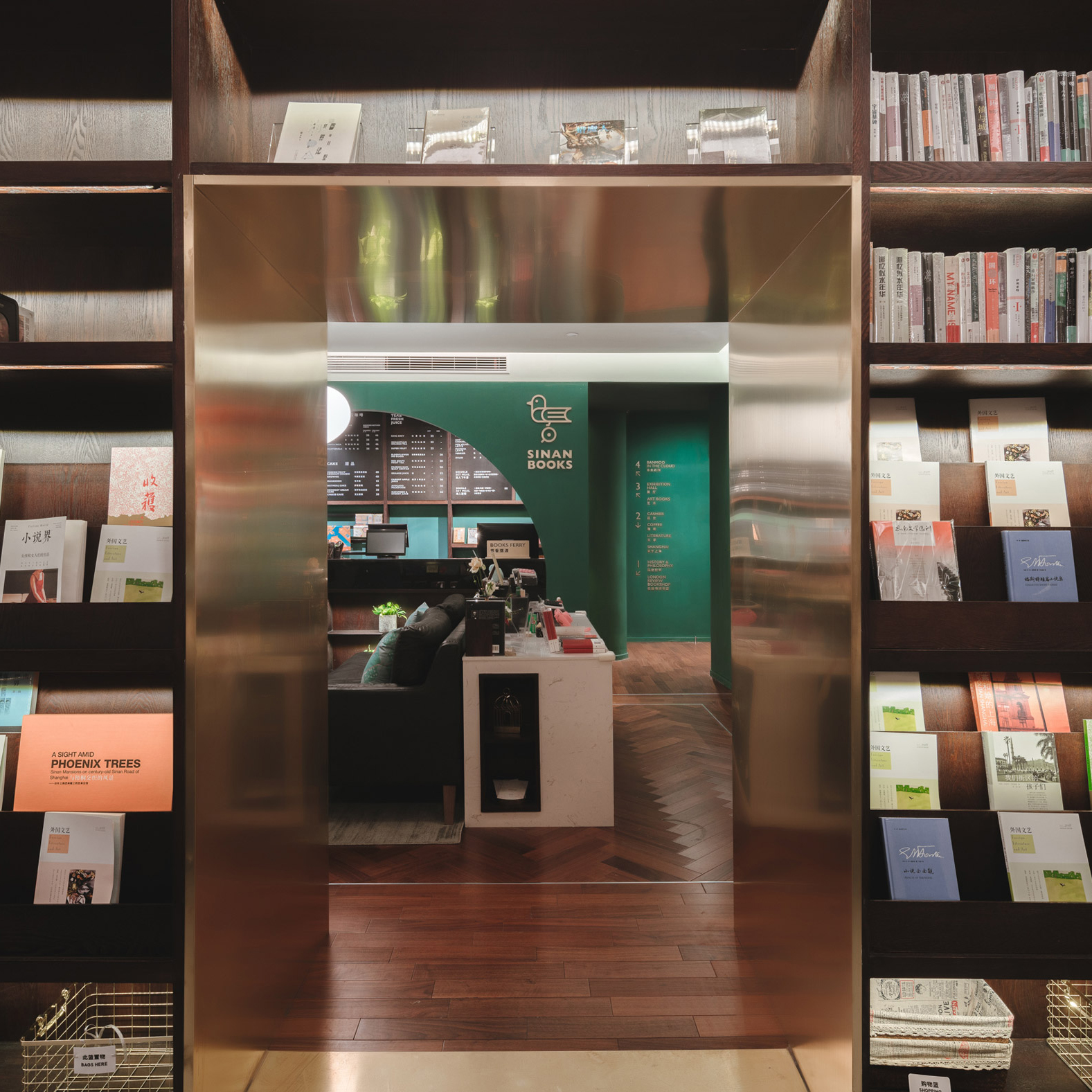
Wutopia Lab imagined the location of the buildings subconscious on the first floor, while the entrance level represents the heart of the building, the third floor the eyes and ears, and the top floor the brain of the bookstore.
The entrance level, set on the second floor, features a cafe and an area for reading modelled on an intimate Sinan living room.
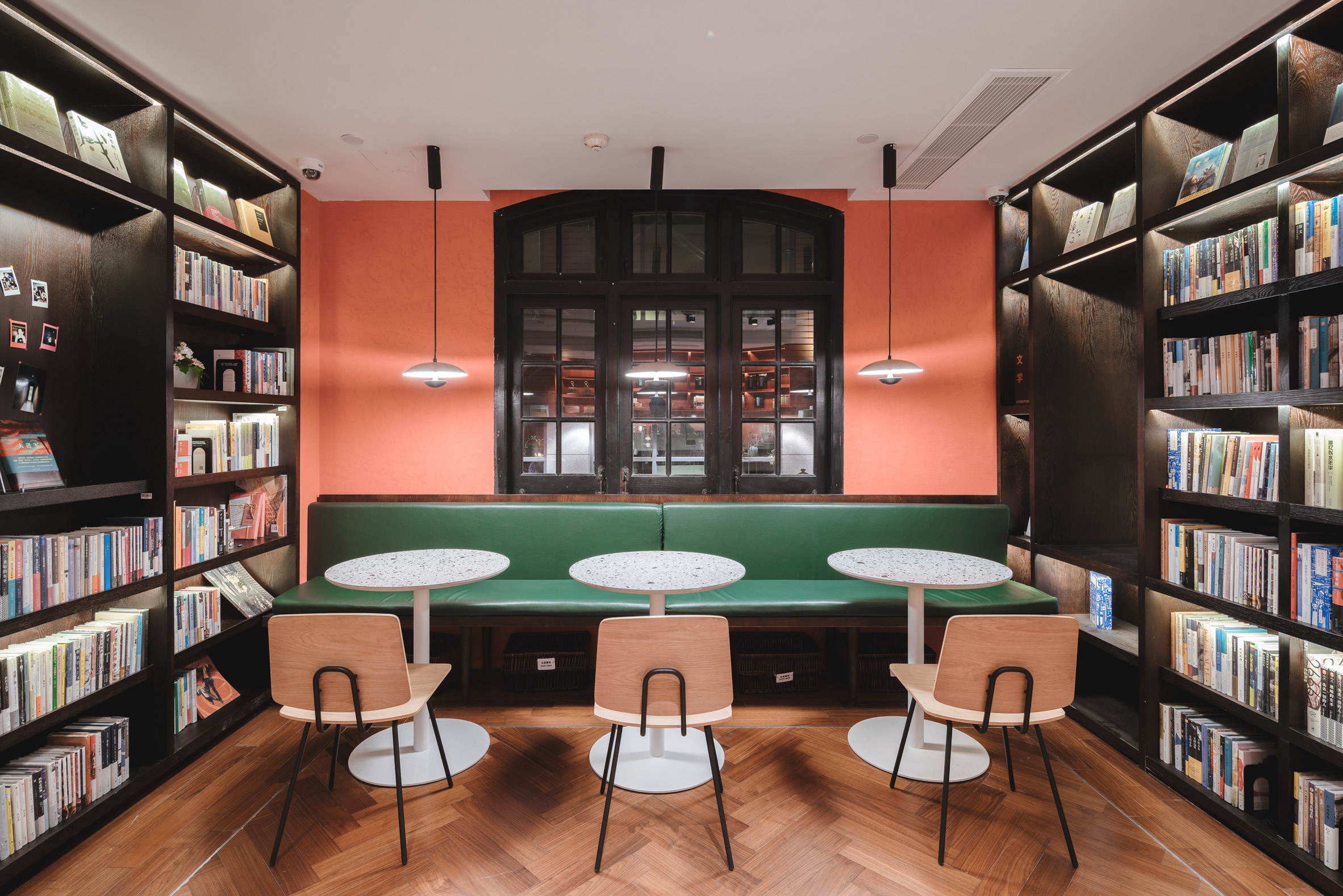
One floor up, there is an area focused on art and a peaceful music room, as well as flexible spaces that can host exhibitions, book club events and small concerts. The fourth floor houses quite rooms for study.
"A writer's study on the fourth floor symbolises the bookstore's thoughts," said Wutopia.
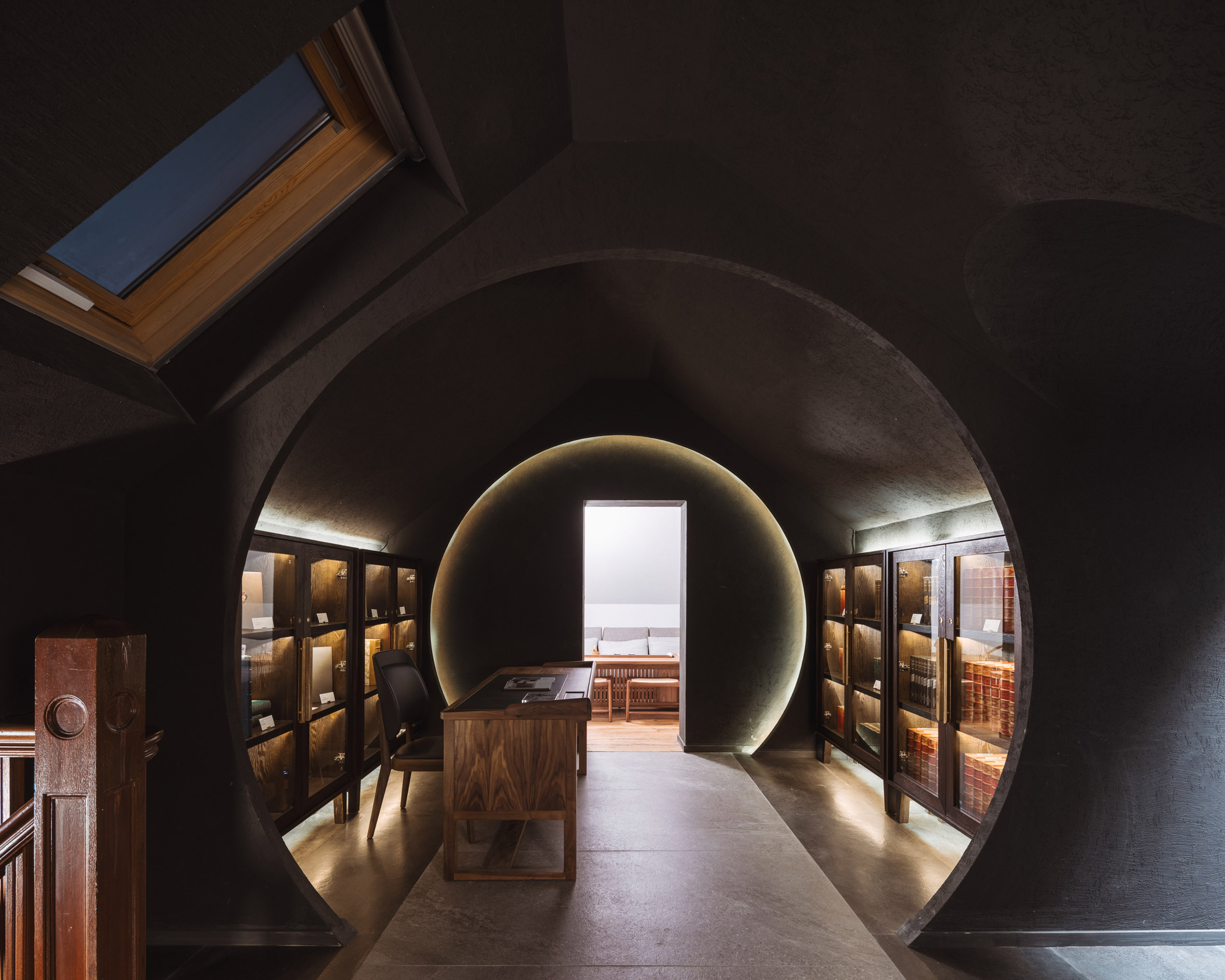
The basement, which Wutopia describe as the bookstore's subconscious, hosts a collection of history and philosophy books on shelves configured as a labyrinth.
This labyrinth creates private spaces for readers and situated on its west side is a special selection of books from the London Review of Books, a sister store of Sinan Books.
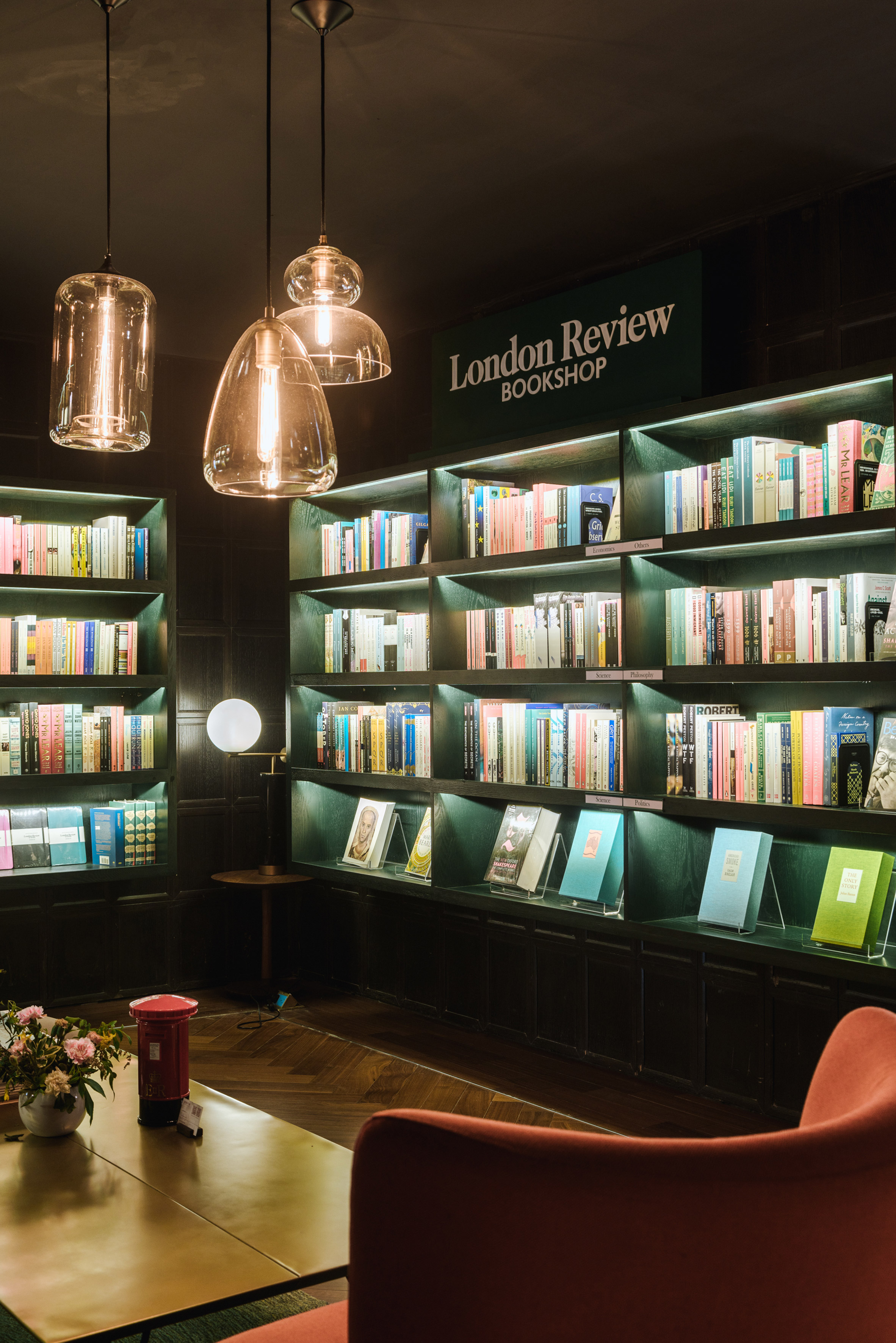
On the east side of the basement floor is a large study room with a central table that is used as a display for creative product design.
The spaces underneath the two staircases have been used to create two intimate reading rooms for individuals or pairs.
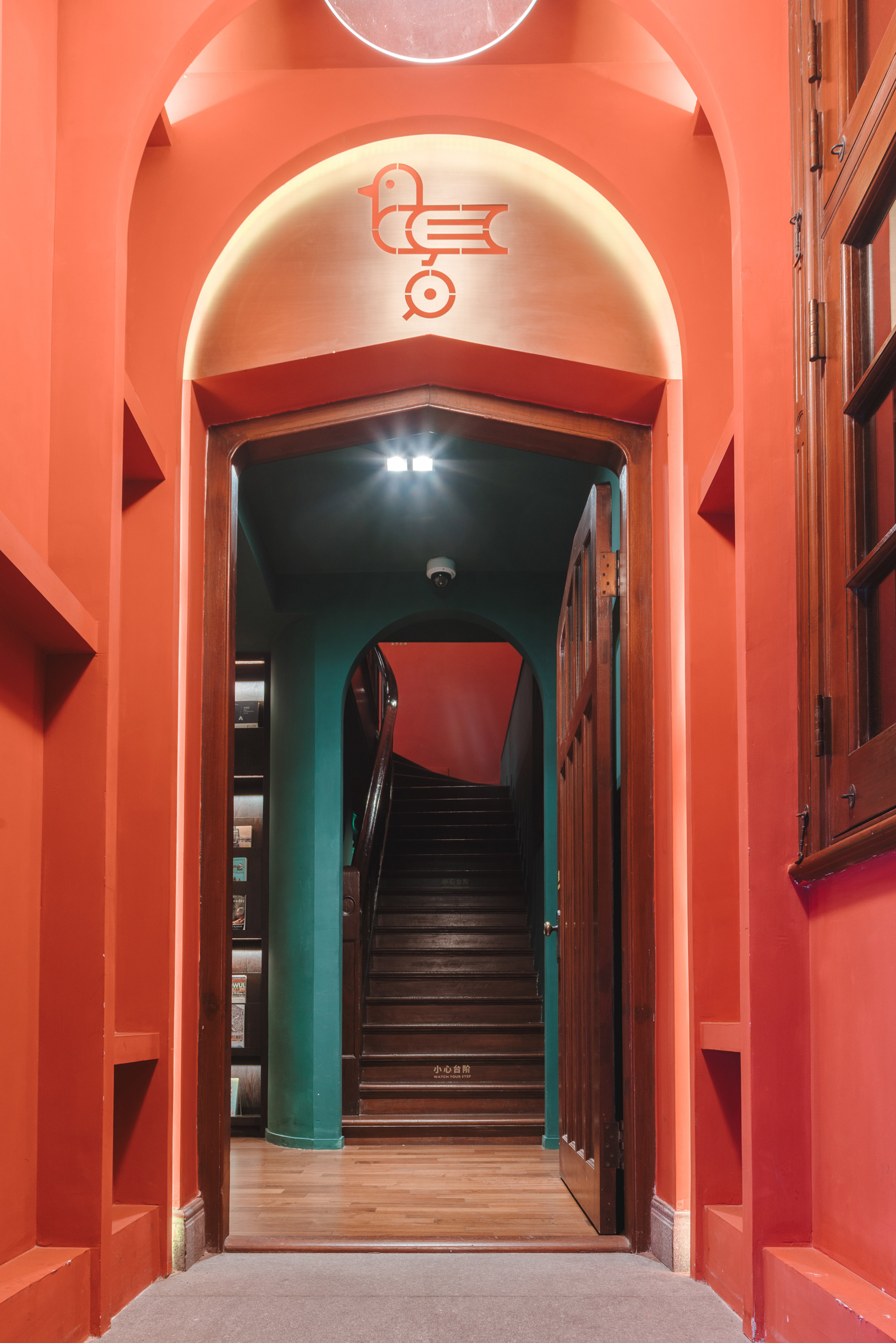
Previously neglected, the south patio on the ground floor has been redesigned into a porch covered in flowers and planters to create a living facade for the bookstore.
To continue the theme of the human mind, Wutopia have used colours throughout the interior that they believe closely relate to people's feelings and emotions.
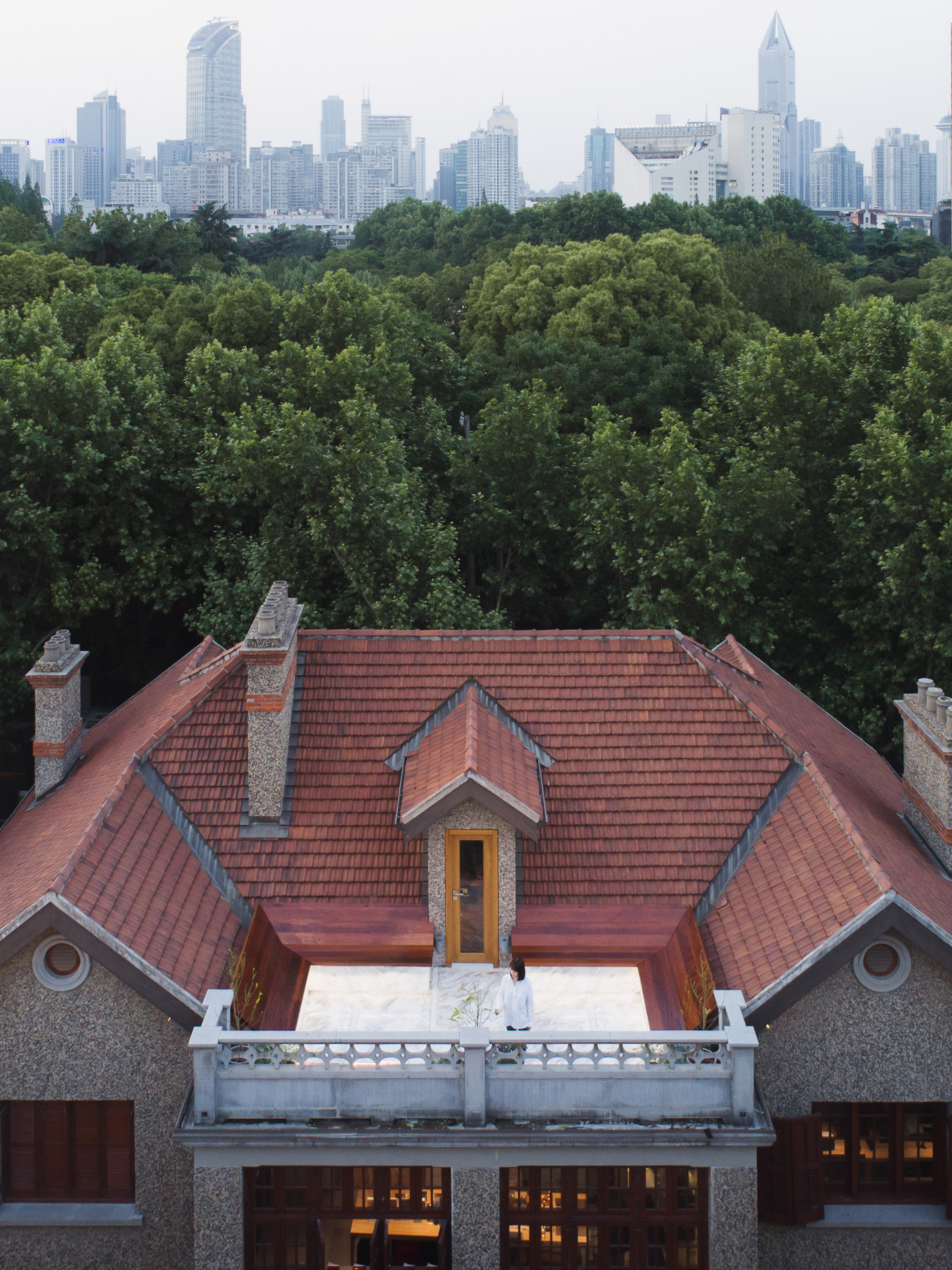
"The entrance features a red arcade, indicating Sinan Books' attitude of openness," said the architects. "Different hues of green set off the exhibition spaces while the gold of reading room is a hidden surprise."
Wutopia Lab also explain that the black and white scheme on the fourth floor is intended to "encourage one to face oneself".
The designers also explain that the roof terrace on the top floor is paved with white marble to create an impression of lightness above the layers of knowledge below.
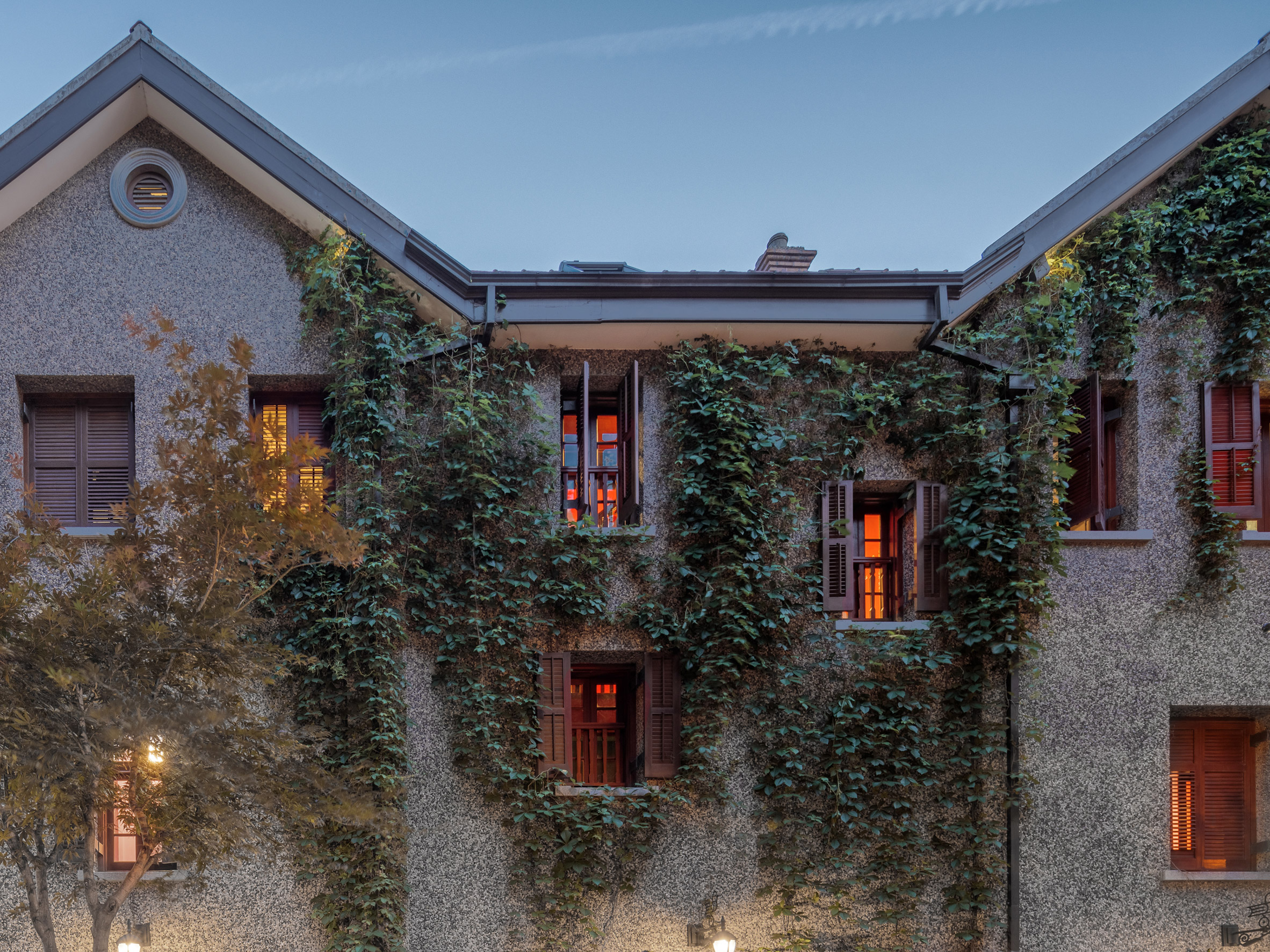
"Let Sinan Books be like a lighthouse, guiding people's learning and thinking," said the architects.
Sinan Books is part of the Sinan Mansions development, which turned a series of colonial buildings from the 20s and 30s in Shanghai's Luwan district into museums, restaurants and exhibition spaces.
For this year's architecture biennale in Shenzen, Wutopia Lab painted a pair of houses pink and blue, filling one with meat and the other with flowers, to explore constructs around gender and food.
The post Wutopia Lab lays out Shanghai Sanctum bookstore to be map of the human psyche appeared first on Dezeen.
from Dezeen https://ift.tt/2NZ48h6
via IFTTT
0 comments