Abraham Cota Paredes builds white party venue alongside Mexican house
September 16, 2018Mexican architect Abraham Cota Paredes has designed a warehouse-like pavilion for hosting events at a private residence on the outskirts of Guadalajara.
The local architect – founder of Cotaparedes Arquitectos – completed the contemporary white Pabellón Ávila, or Pavilion Ávila, on the expansive grounds of the house that is more traditional in appearance.
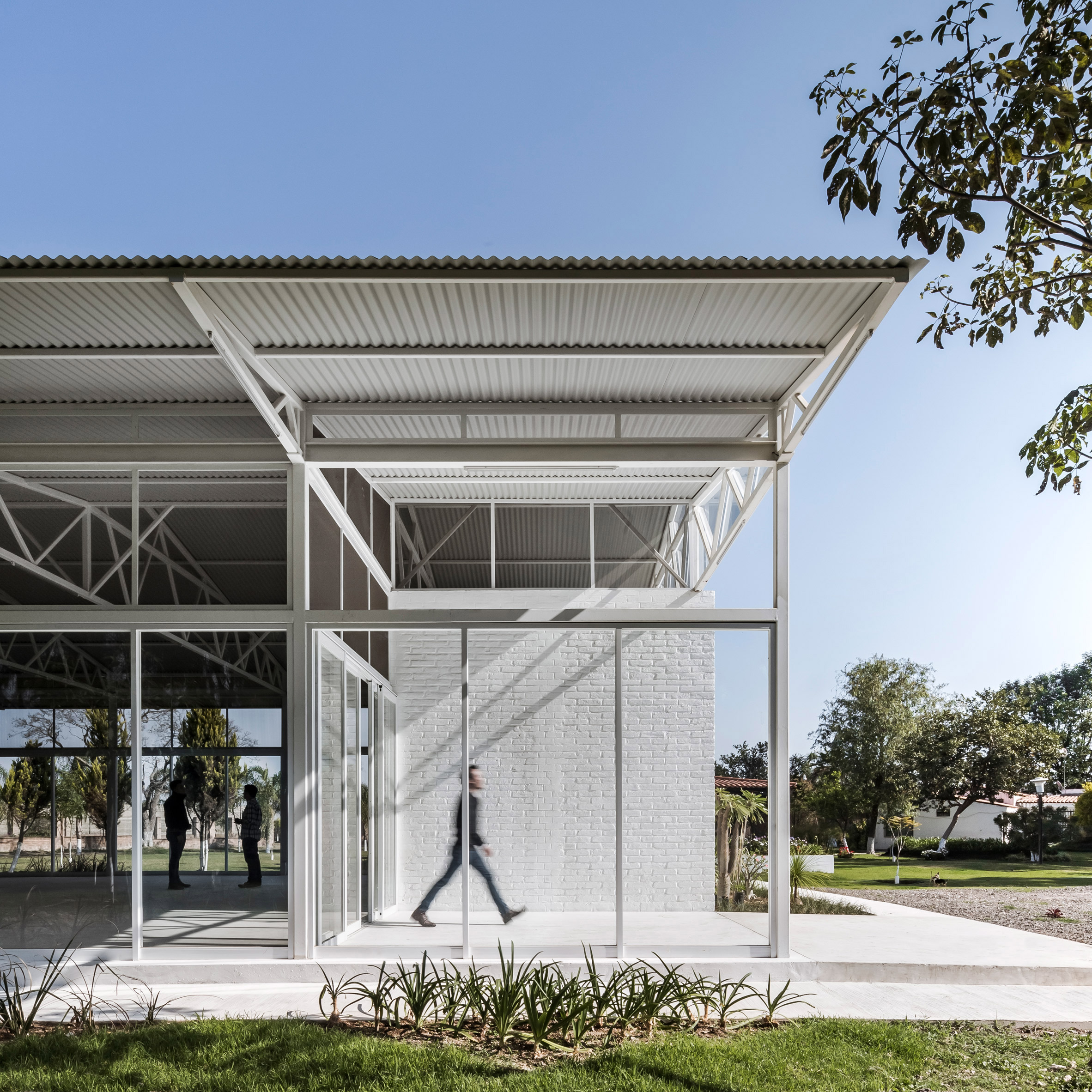
The new rectangular building is single-storey, but the space inside is double-height. Glass walls on its sides stretch up to the industrial-style roof, which is slightly pitched and supported by a series of trusses.
White corrugated metal tops the structure and is also visible from underneath. The roof spans the 4,305 square feet (400 square metres) of space intended for entertaining, which is open-plan aside from bathrooms and a kitchen at one end.
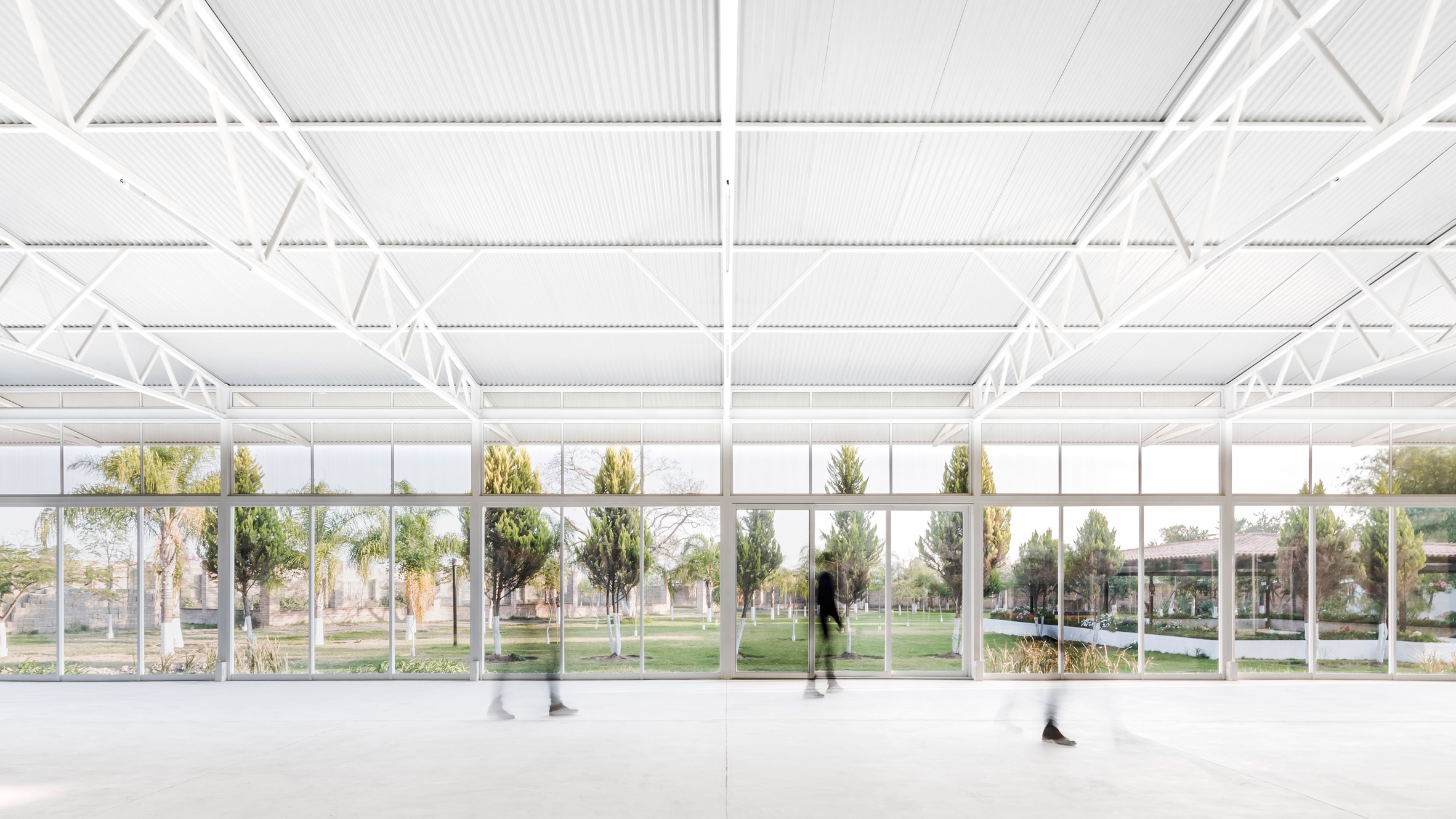
Steel, aluminium, brick and glass were all used to building the pavilion, providing a stark contrast to the original home.
As well as their industrial appearance, the materials were chosen to be as cost efficient as possible, and informed the modular design.
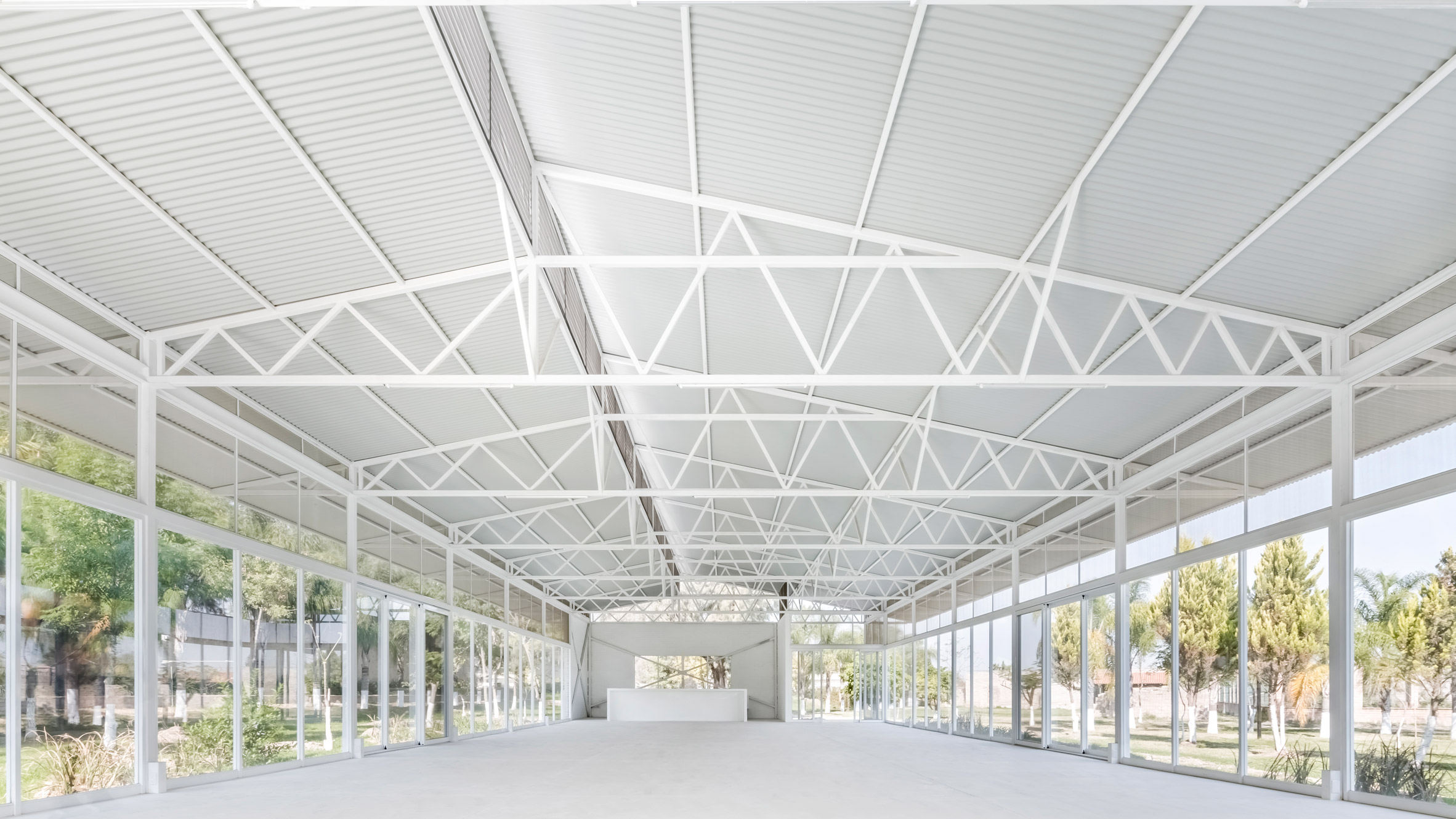
"The structure was modulated using the standard measurements of the materials to be used such as steel, aluminium, glass and sheet cover," said Cotaparedes Arquitectos.
For air to easily circulate, gaps and operable windows run along the roofline, which also aid acoustics in the space.
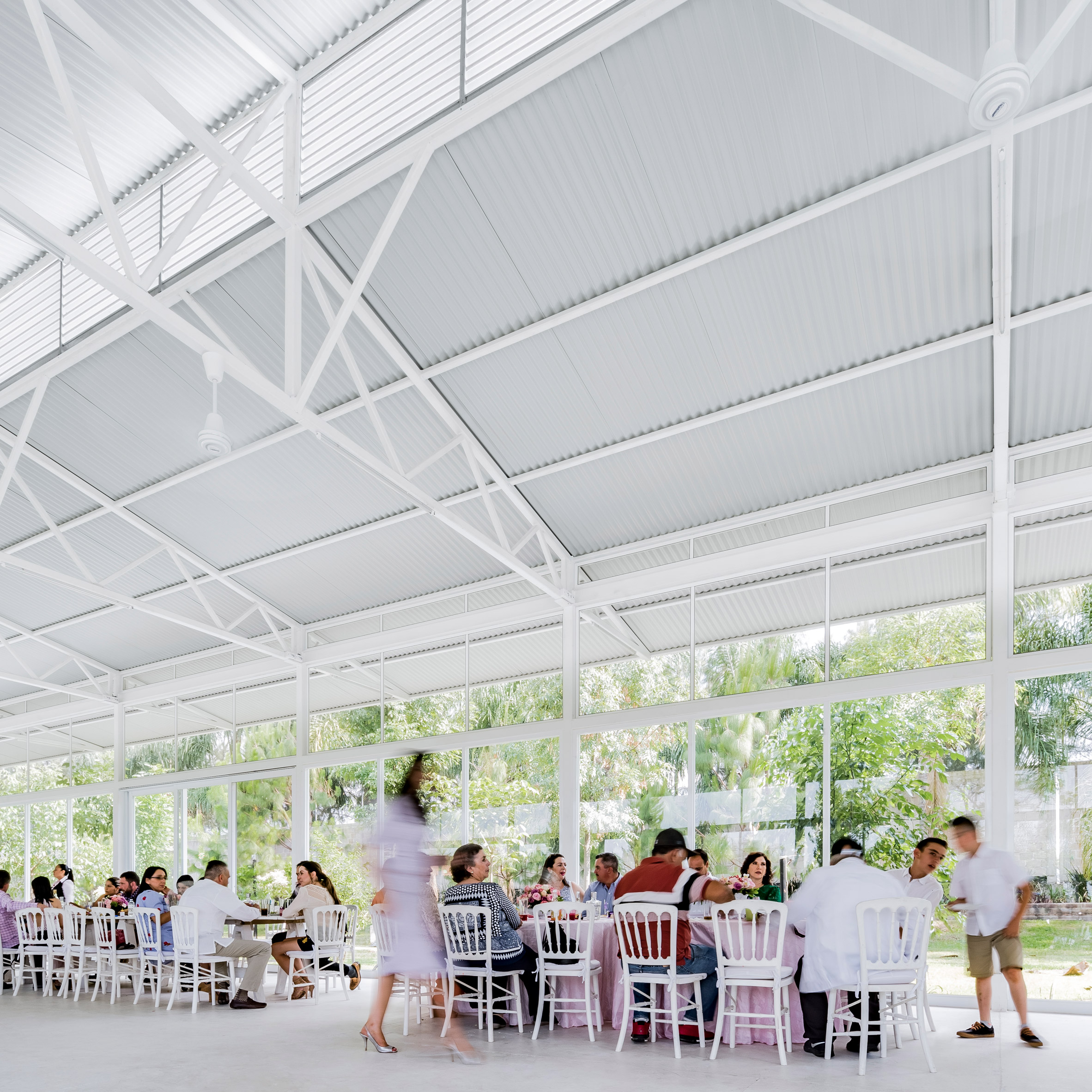
This roof also projects five feet (1.5 metres) from the external walls to prevent heat gain inside and form covered patios around the perimeter.
The interior of Pabellón Ávila is intentionally bare, so its owners can arrange and decorate the venue in numerous ways. The space can accommodate up to 200 people.
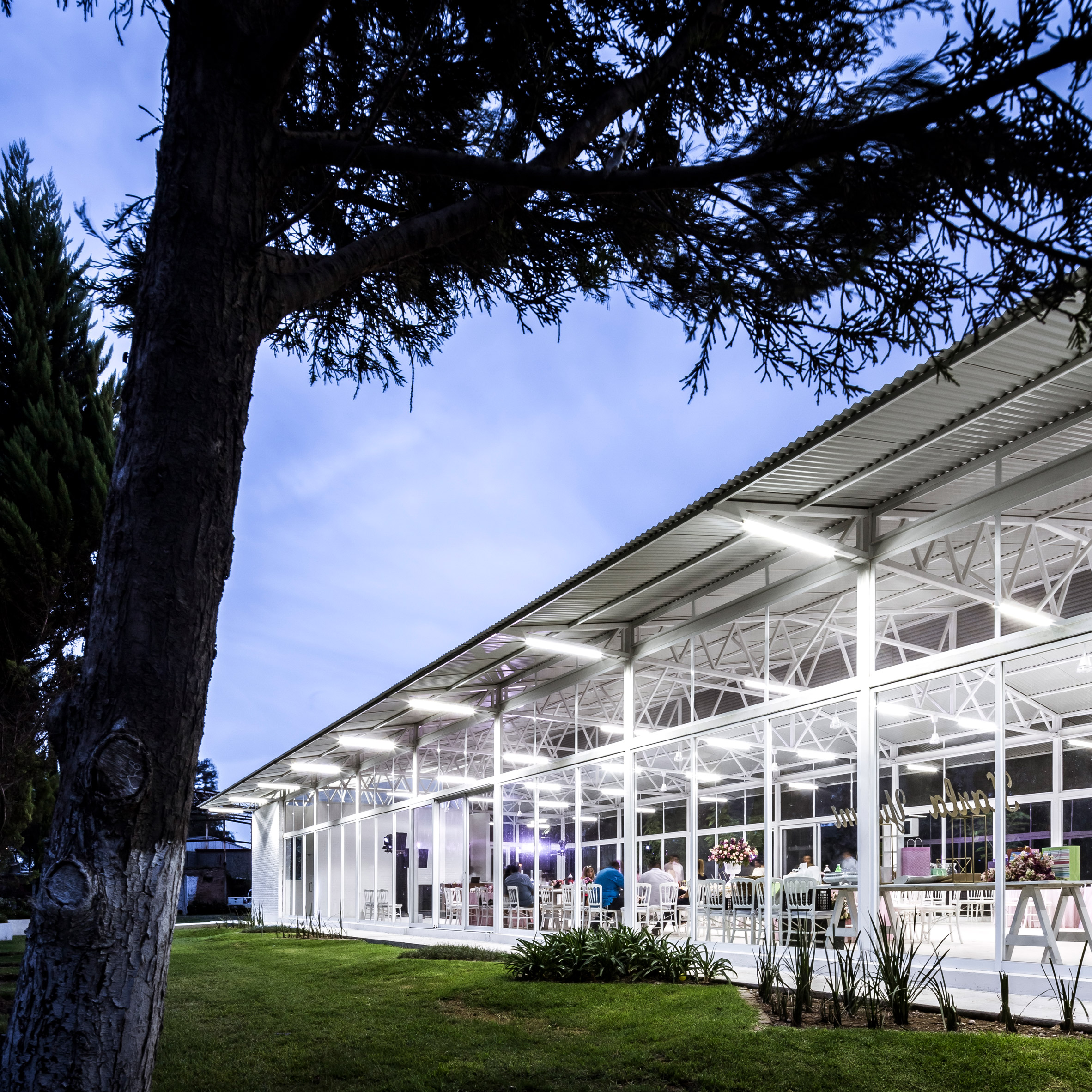
All of the materials are white, inside and out, helping to draw attention to the natural, verdant surroundings of the property.
Cota Paredes typically works in a minimalist style, and has recently completed several projects in Guadalajara that demonstrate this. These include a stark white hair salon and a similarly austere two-storey residence with a courtyard.
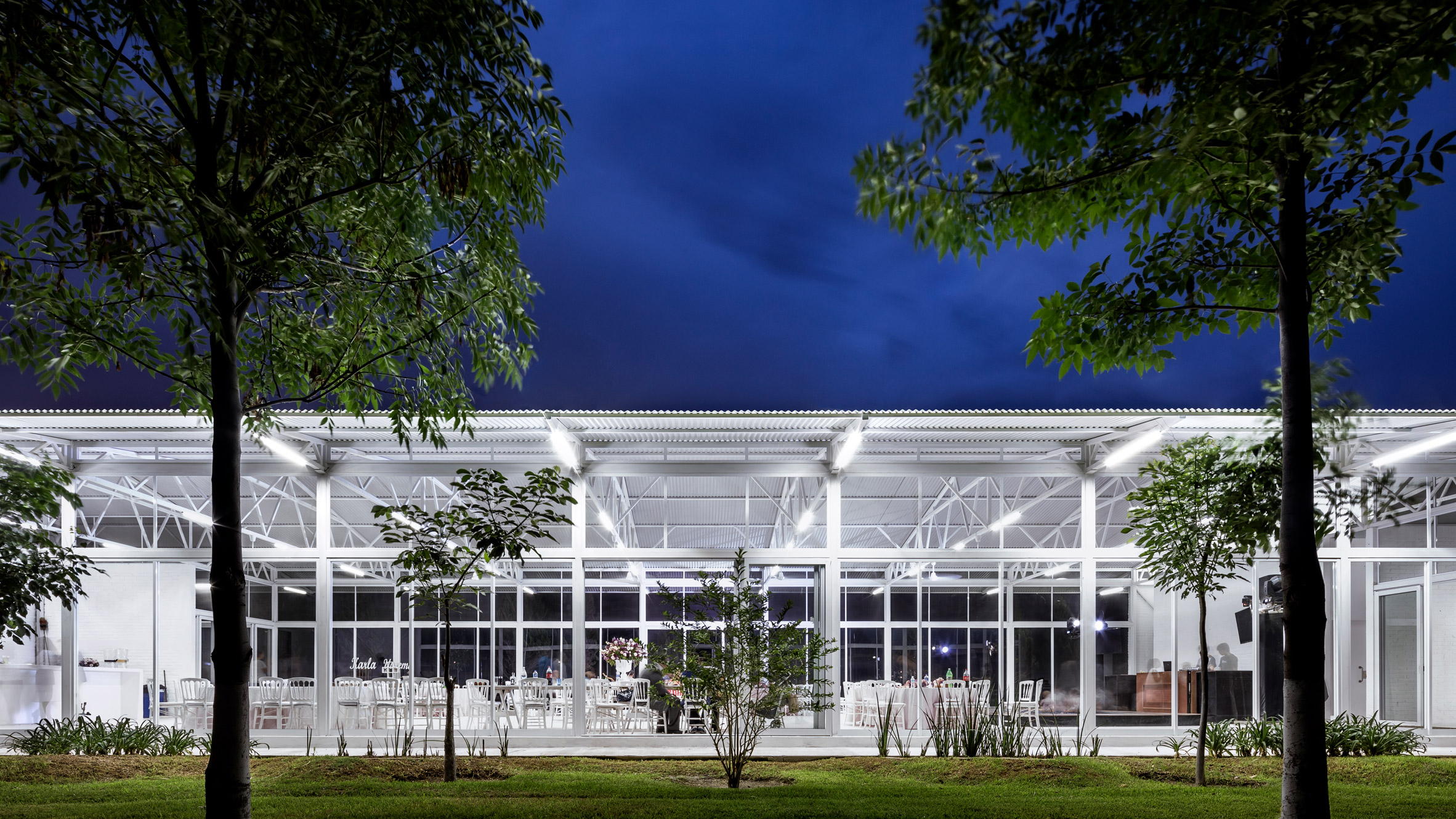
The city has emerged as a hot-spot for young Mexican architects to experiment and test ideas, away from the more competitive capital Mexico City.
Photography is by Cesar Béjar.
The post Abraham Cota Paredes builds white party venue alongside Mexican house appeared first on Dezeen.
from Dezeen https://ift.tt/2OtMmU2
via IFTTT
0 comments