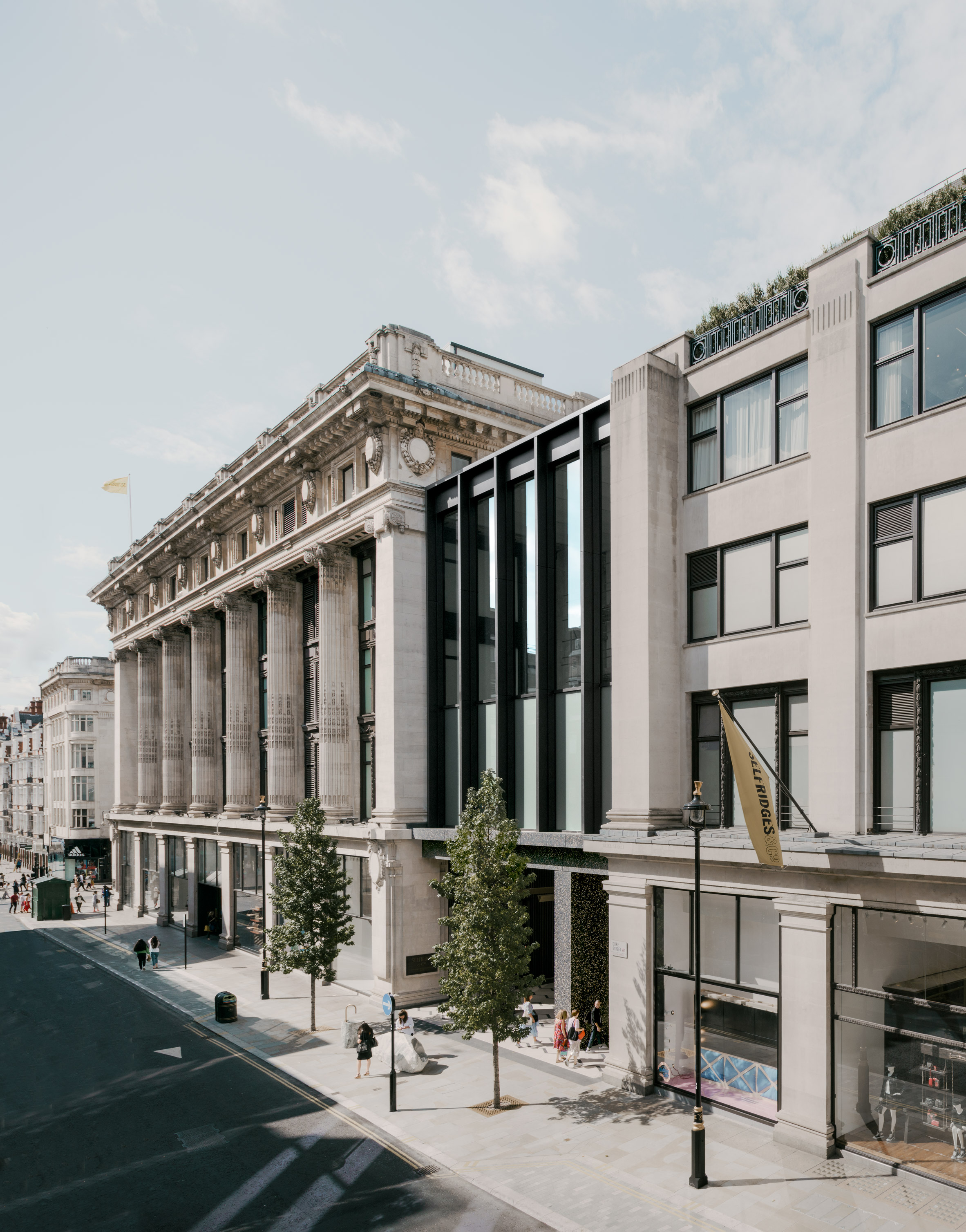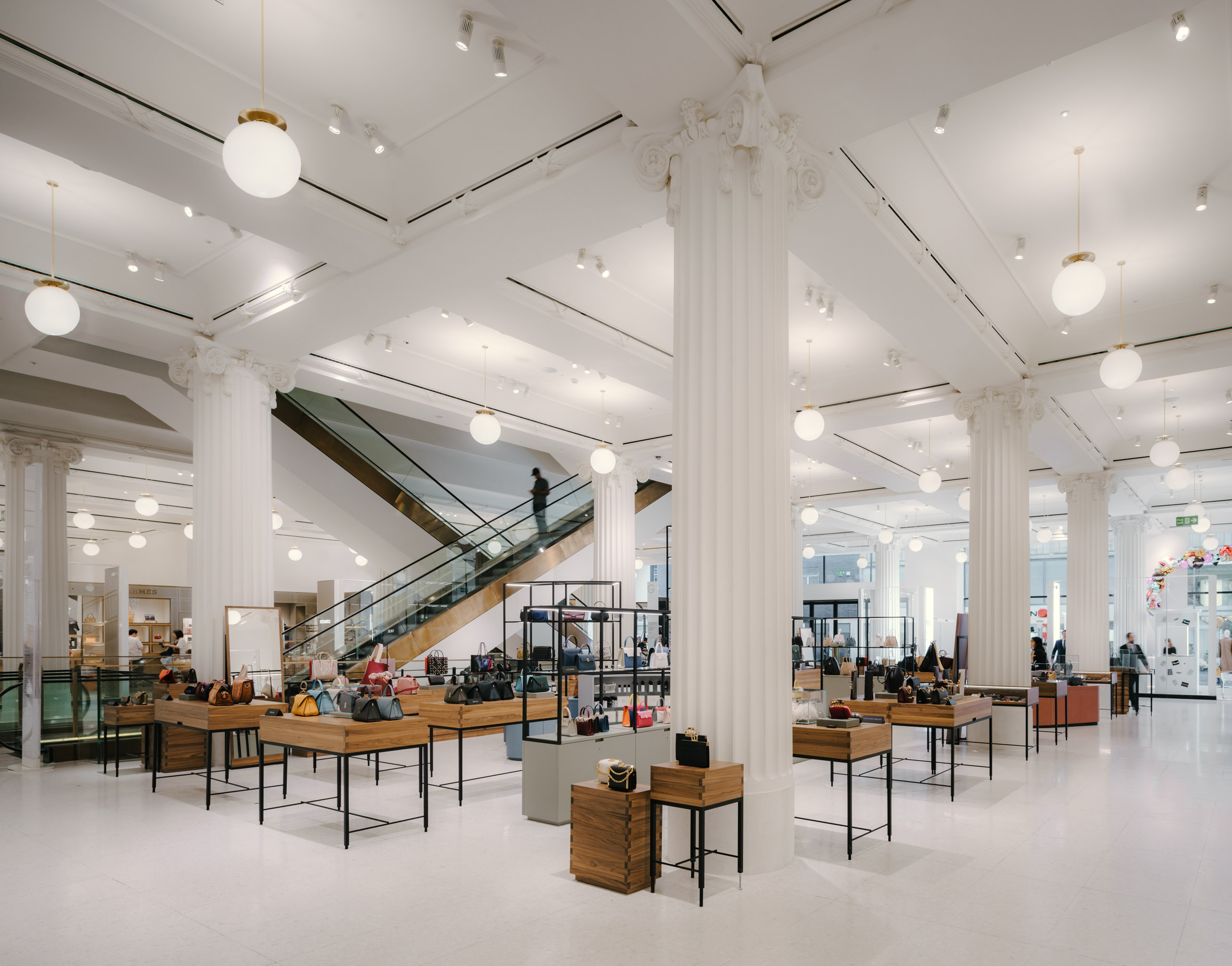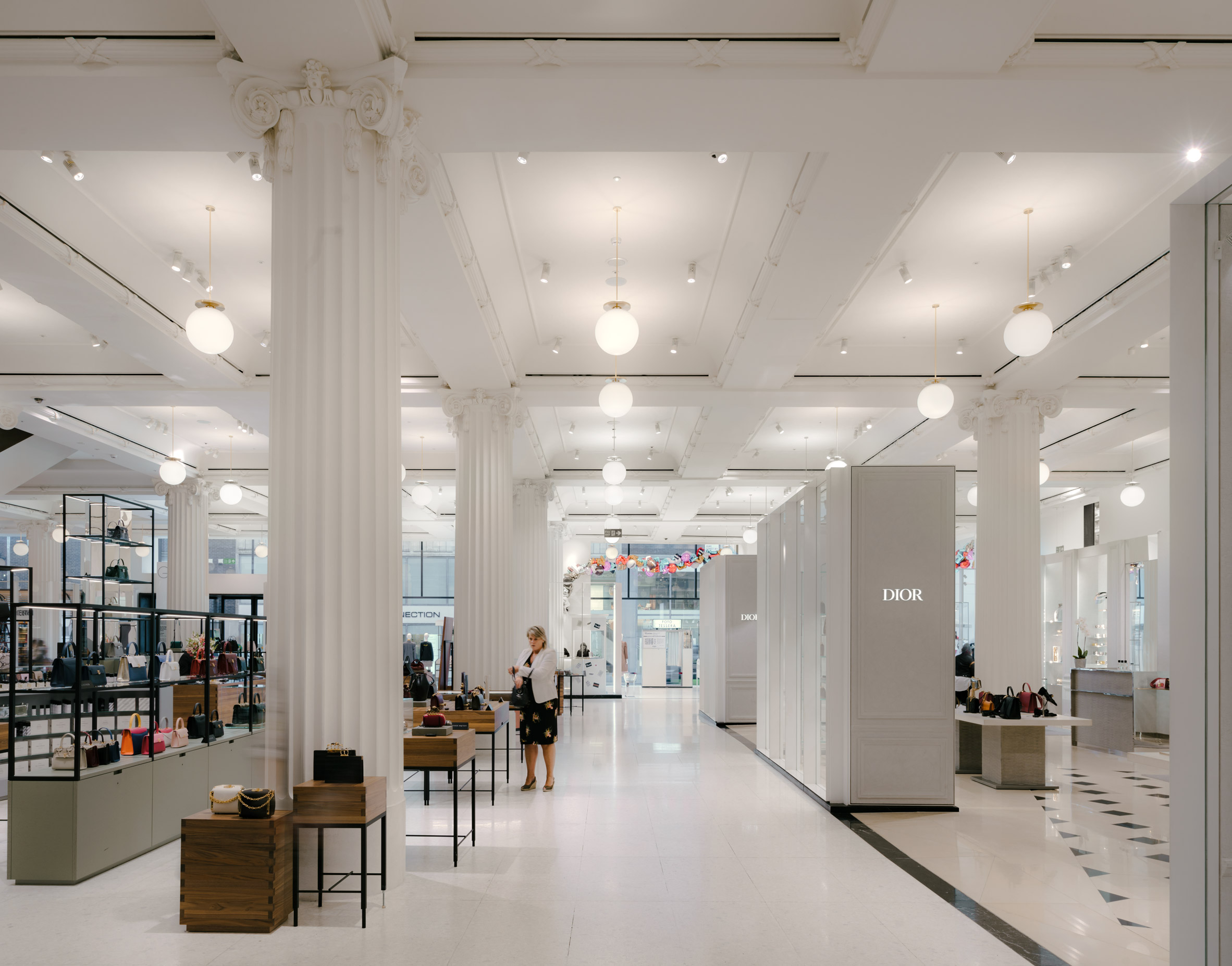David Chipperfield Architects completes "grand new entrance" to Selfridges
September 13, 2018British architect David Chipperfield has unveiled a new eastern entrance to Selfridges department store, in central London.
The extension connects the historic Selfridges building on Oxford Street with its other buildings on Duke Street, creating an entrance at the centre of the store's eastern facade.
"Selfridges has a deep understanding of the architectural heritage and urban presence of the department store, as well as a clear vision for the future of luxury retail," said David Chipperfield.
"Our task was to unite the elements while stitching together various buildings along Duke Street," continued Chipperfield. "Externally, we have sought to reinforce the civic function of the store with a grand new entrance."

Set back slightly from the facades of the existing buildings, the new connecting block has two black precast concrete pillars, framing the new central entrance.
Above the ground floor, slender bronze-clad structural columns frame five panels of glazing that stretch across the building's upper three stories. A cafe in a triple-height space is situated behind this glazed facade.

Along with creating a new entrance to the department store, the extension has rationalised the building's interior. Replacing a former infill building, the entrance block has connected all Selfridges' buildings on Duke Street.
A 5,000 square metre accessories hall is now situated along the whole of the store's eastern side, on the ground floor.

The part of the hall in the original Oxford Street building has had its historic plaster columns re-instated, with the original coffers in the roof revealed in their original configuration.
In the later building and the extension, David Chipperfield Architects has reinterpreted the space, creating a new style of column and coffer.
"Internally, we have established a sense of coherence between the brand concessions, and reasserted a hierarchy under the strong neo-classical architectural elements of the original building," said Chipperfield.

The spaces are united by white-on-white terrazzo floors, which continue the department store's strategy to white stone floors in all the ground floor spaces. Spherical glass light fittings, which reference the lighting in the original 1920s building, are also used throughout the space.
The accessories hall is completed with bespoke counters made from walnut, felt and blue-tinted glass.
Also in London, David Chipperfield Architects recently completed an extension and upgrade of the Royal Academy of Arts, with a concrete bridge that connects two existing buildings.
Photography is by Simon Menges.
Project credits:
Client: Selfridges Retail
Architect: David Chipperfield Architects London
Lighting consultant: Viabizzuno
Landscape architect: Djao-Rakitine
Structural engineer: Expedition Engineering
MEP: Arup , Waterman Group
Cost consultant: Alinea Consulting
Facade engineer: Thornton Tomasetti
Planning consultant: Jones Lang LaSalle
The post David Chipperfield Architects completes "grand new entrance" to Selfridges appeared first on Dezeen.
from Dezeen https://ift.tt/2Msirtg
via IFTTT
0 comments