Flower Cage House is a Bangkok home with a facade of olive trees
September 02, 2018A steel grid containing 102 olive trees fronts this extension to a house in Bangkok, designed by locally based architecture office Anonym.
Called Flower Cage House, the project involved extending a typical, 10-year-old detached house, by adding a new room above a carport.
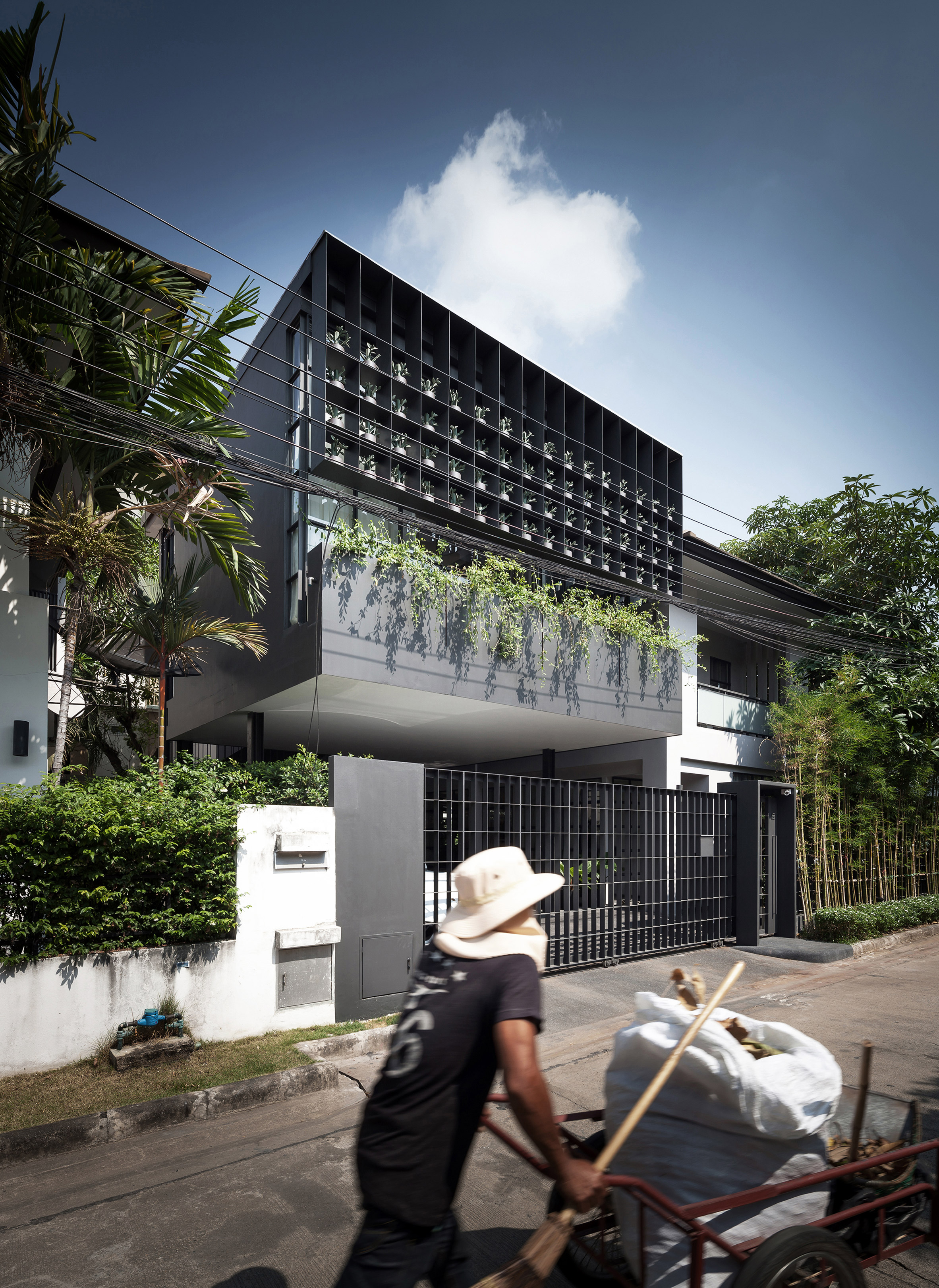
The predominantly glazed extension is shielded by a robust but visually lightweight screen comprising a grid of steel boxes, which match the gate separating the house from the street.
Openings in the steel grid frame 102 olive trees, in ceramic pots designed by local artists. The plants are intended to create a symbol of peace and also help to soften the facade's appearance.
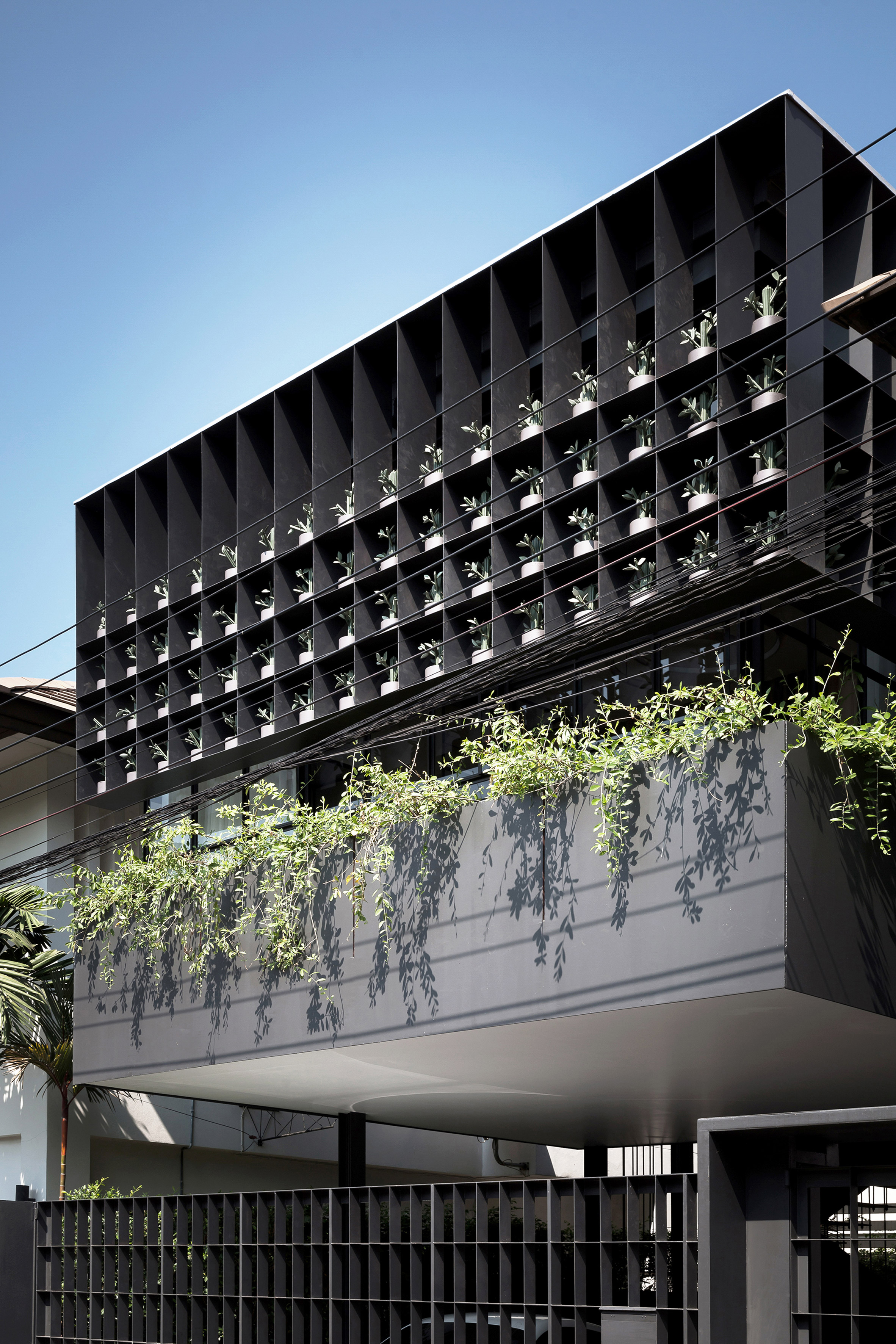
"The new building represents the owner's character, which is strong, energetic, yet gentle and sensitive at the same time," explained Anonym, which is led by designers Phongphat Ueasangkhomset and Parnduangjai Roojnawate.
"It is reinforced with an aggressive steel structure but it still feels light."
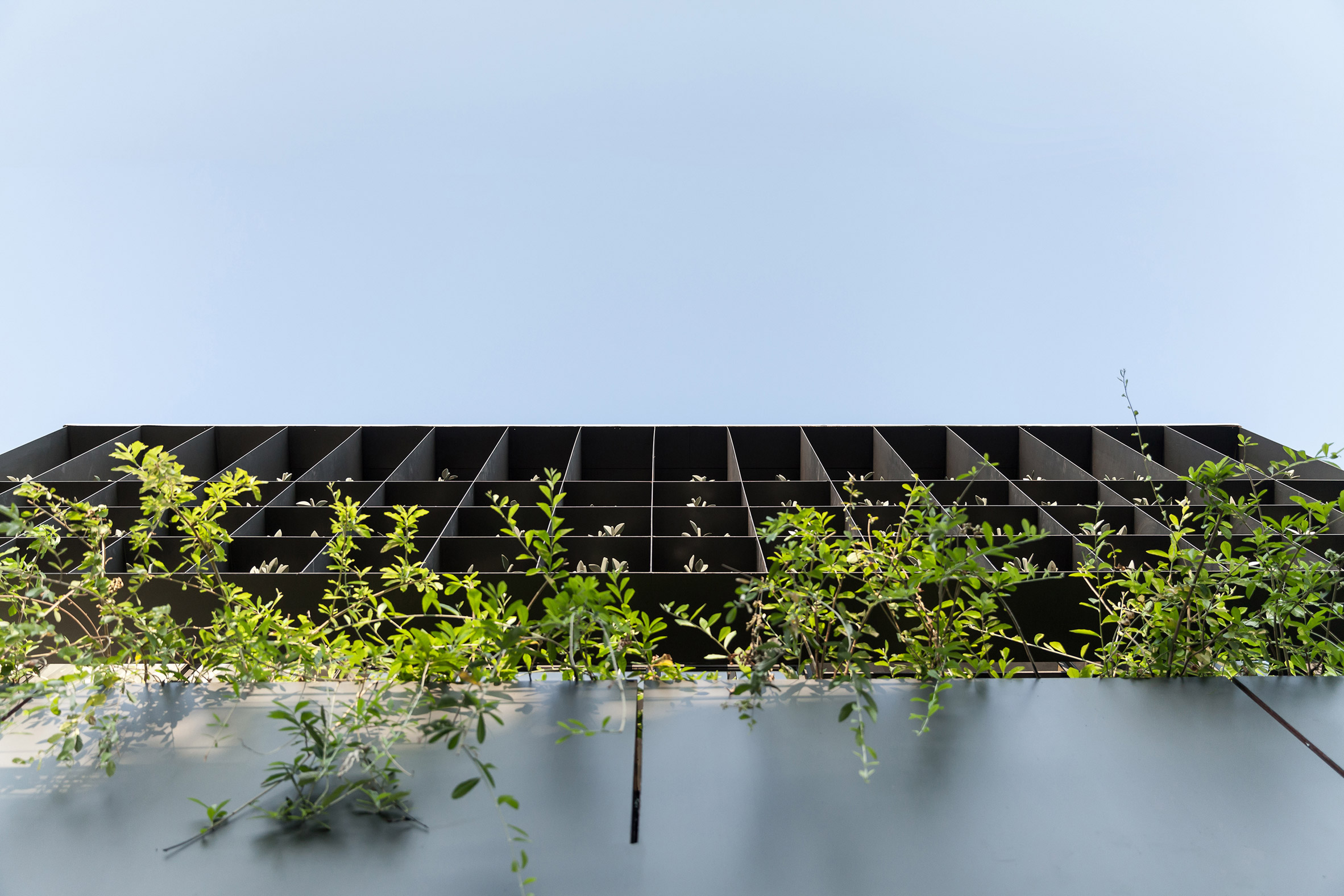
The project brief was to enlarge the house, optimising the dimensions of the site, but also to improve the internal layout and allow more natural light to enter.
The designers began by removing the framework of an existing garage and replacing it with a steel structure, supporting a new multipurpose room on the first floor.
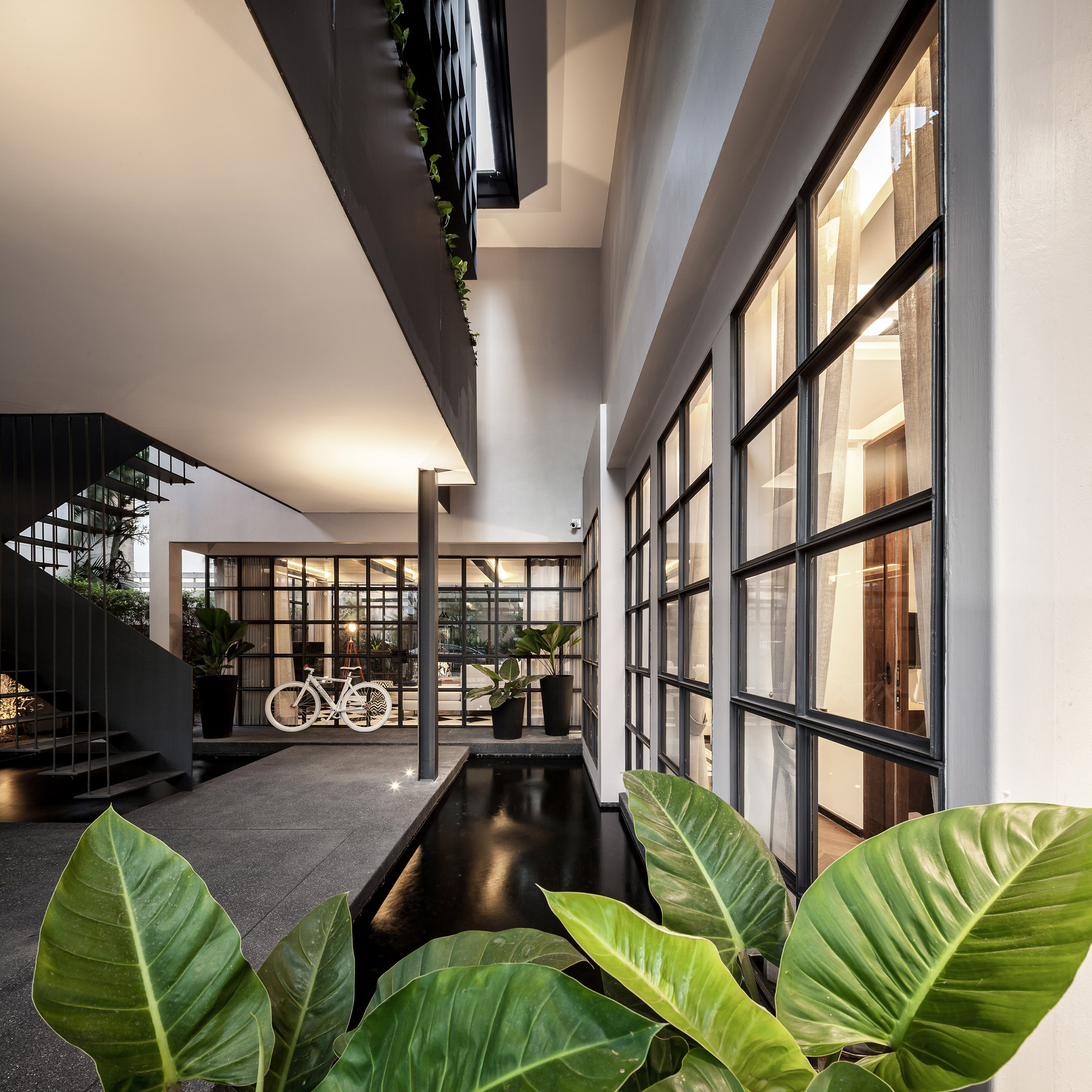
The new carport is flanked by a pair of shallow fish ponds. The pools introduce a further natural detail to the building, alongside plants that spill over from a new first-floor balcony and bamboo used to screen the existing part of the facade.
The house's entrance leads to a corridor lined with steel-framed glazing that looks onto the parking area and pools. On the other side is a bedroom, and the corridor culminates in an open-plan living area.
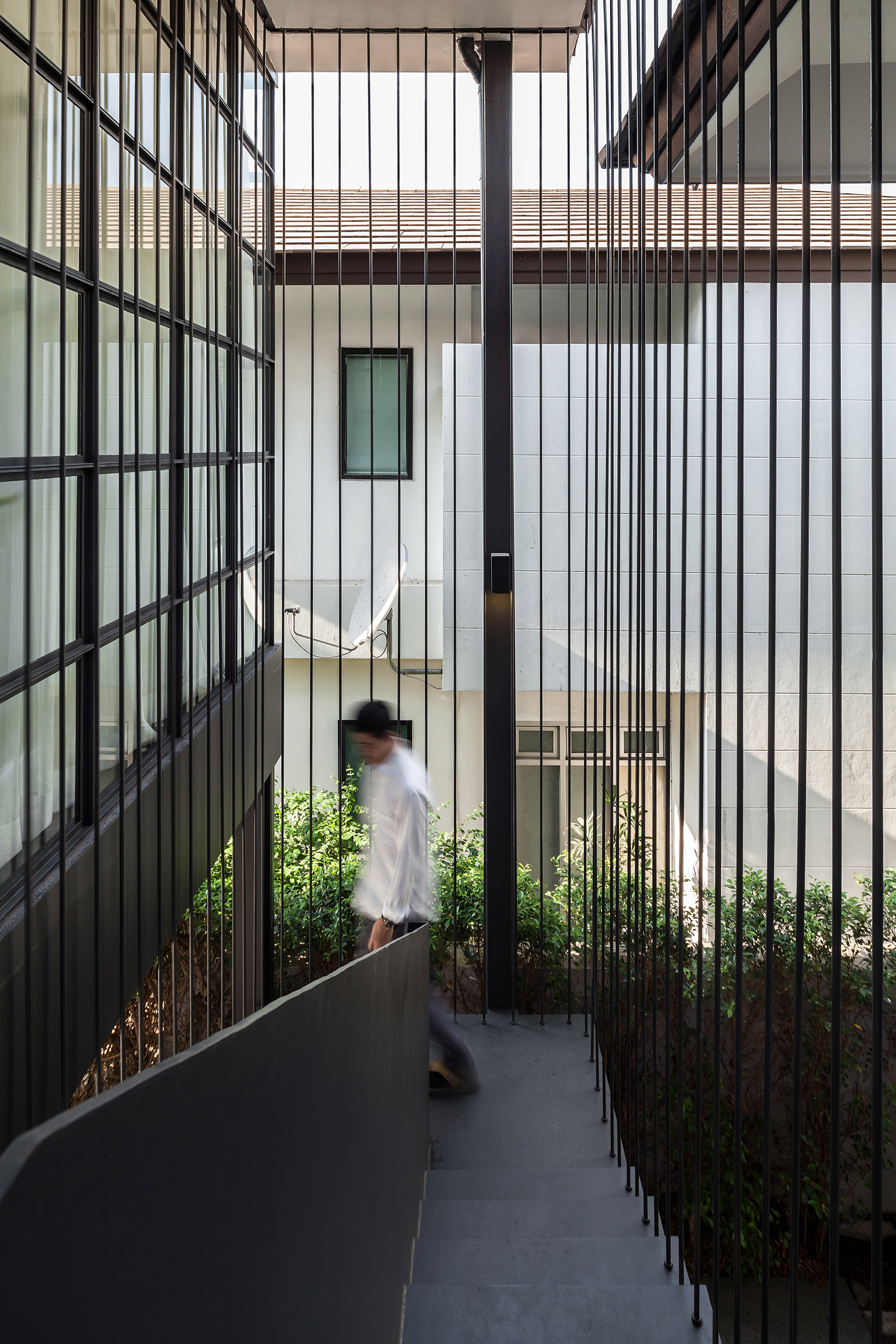
The architects reconfigured the rear part of the ground floor by removing existing walls to create a single space containing a lounge, kitchen and dining area.
This new living space is also enclosed by glass walls that flood the space with natural light. The room's north-facing orientation prevents overheating, and additional windows provide improved natural ventilation.
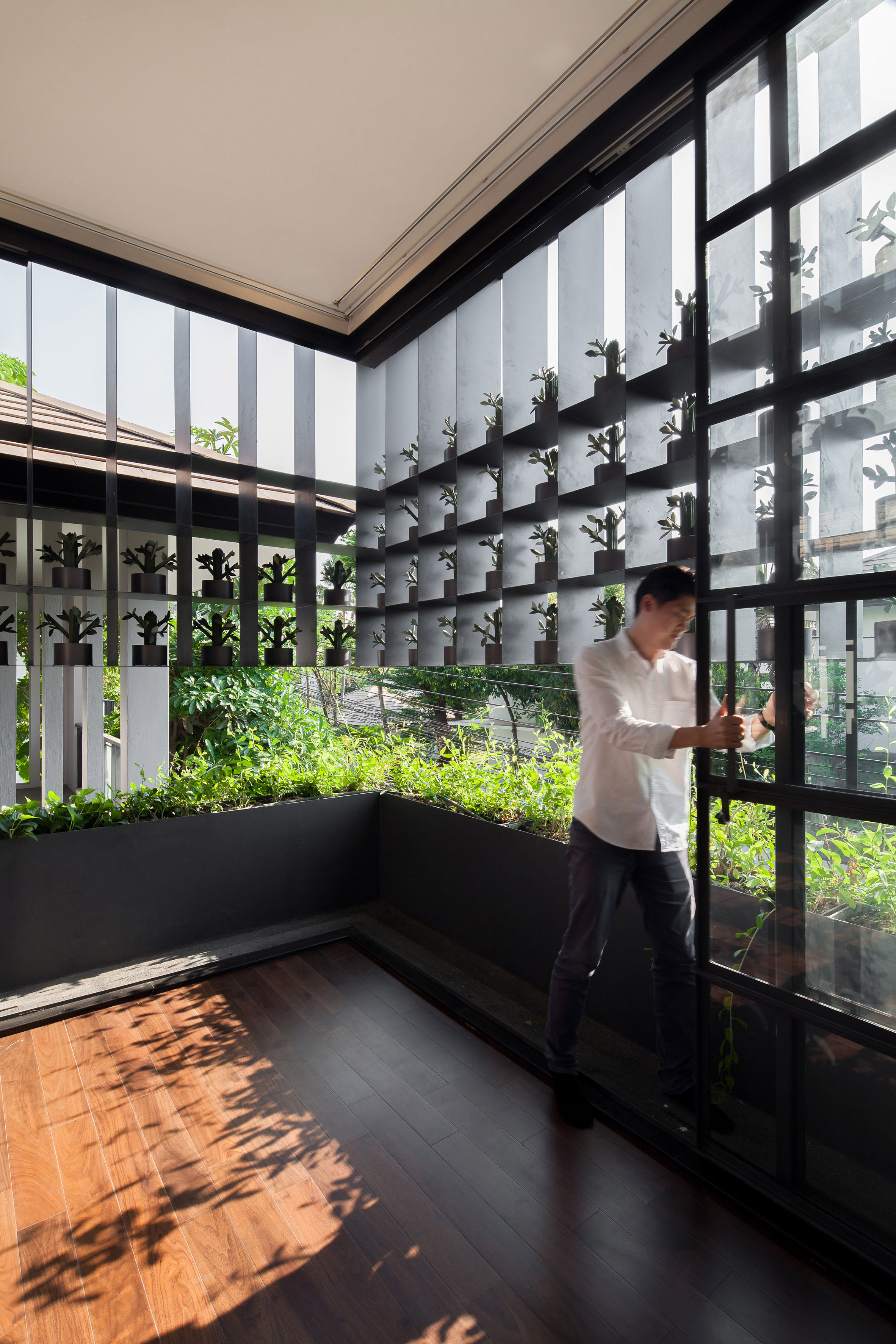
A set of iron stairs suspended above one of the ponds connects the covered outdoor space on the ground floor with the multipurpose room above.
Glass walls lining this room can be retracted to open it up to the outdoors, as well as enhancing its connection with the rest of the spaces on this level.
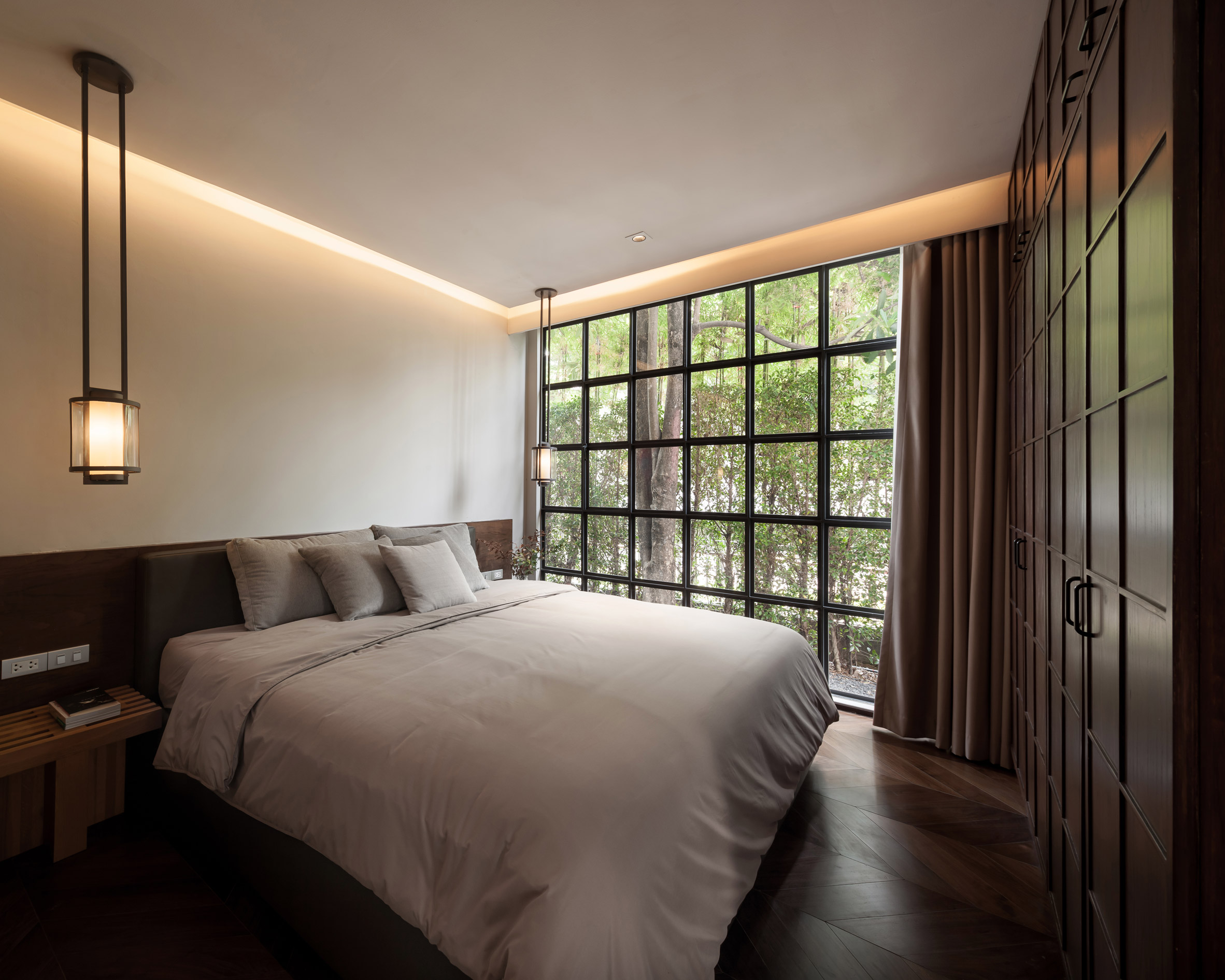
The first floor is intended to form a private, penthouse-like retreat, with the lounge and master bedroom joined by a large dressing room and bathroom.
Anonym has also created a workspace for a Bangkok-based TV production company featuring bold green surfaces and a secluded inner courtyard.
Photography is by Ketsiree Wongwan.
Project credits:
Architecture: Anonym
Design team: Phongphat Ueasangkhomset, Parnduangjai Roojnawate
The post Flower Cage House is a Bangkok home with a facade of olive trees appeared first on Dezeen.
from Dezeen https://ift.tt/2PpFTtg
via IFTTT
0 comments