Framestudio uses cedar and plywood for Los Altos Poolhouse in northern California
September 13, 2018Design collective Framestudio has added an indoor pool to a Silicon Valley home, for clients who travel frequently and wanted to create their own version of a hotel spa.
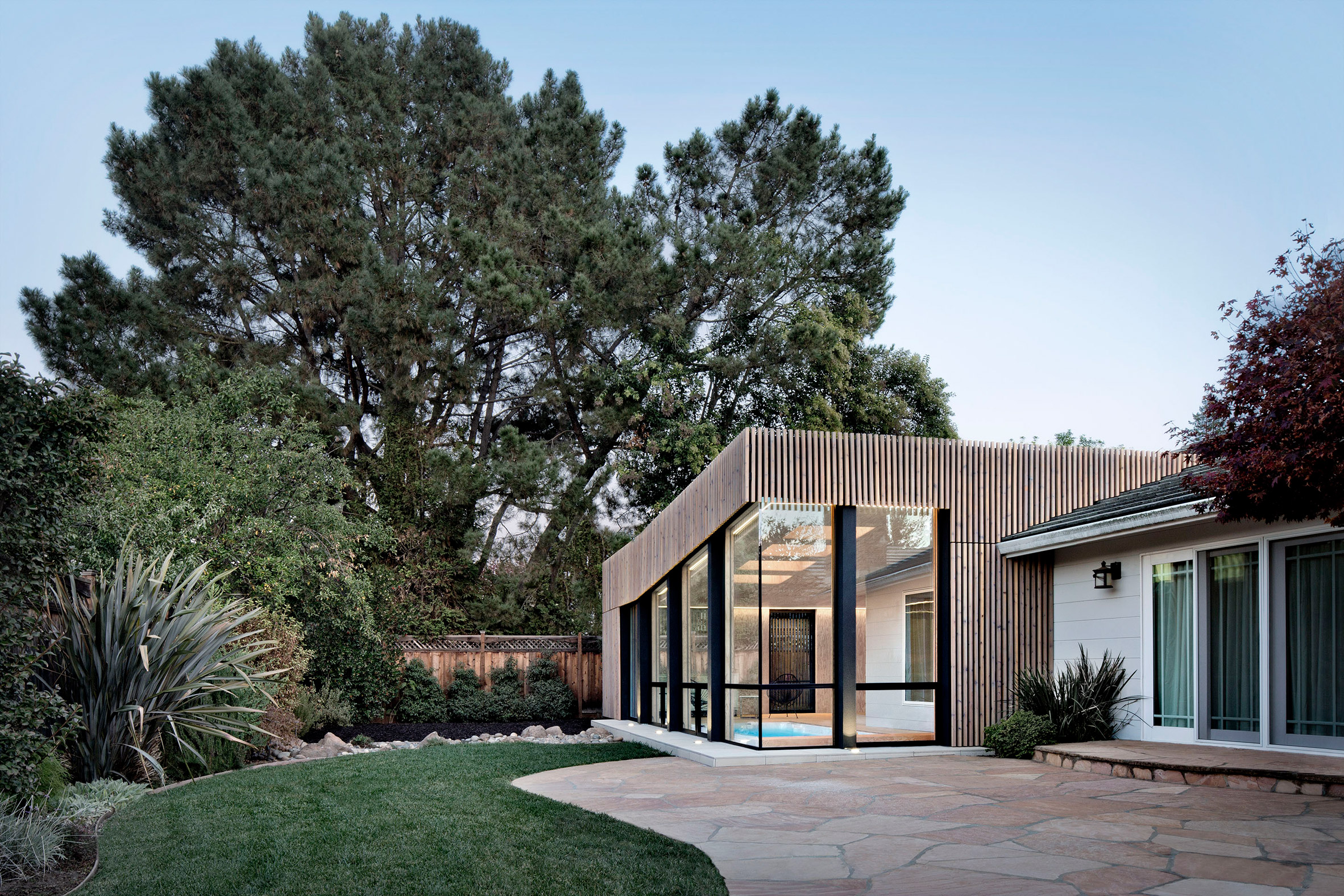
The Los Altos Poolhouse is an extension to a ranch-style dwelling in Los Altos, which lies southeast of San Francisco. Encompassing 540 square feet (50 square metres), the addition was designed to contain a slender pool and a home gym.
The clients were driven to create the pool house after visiting hotel spas during frequent work trips overseas.
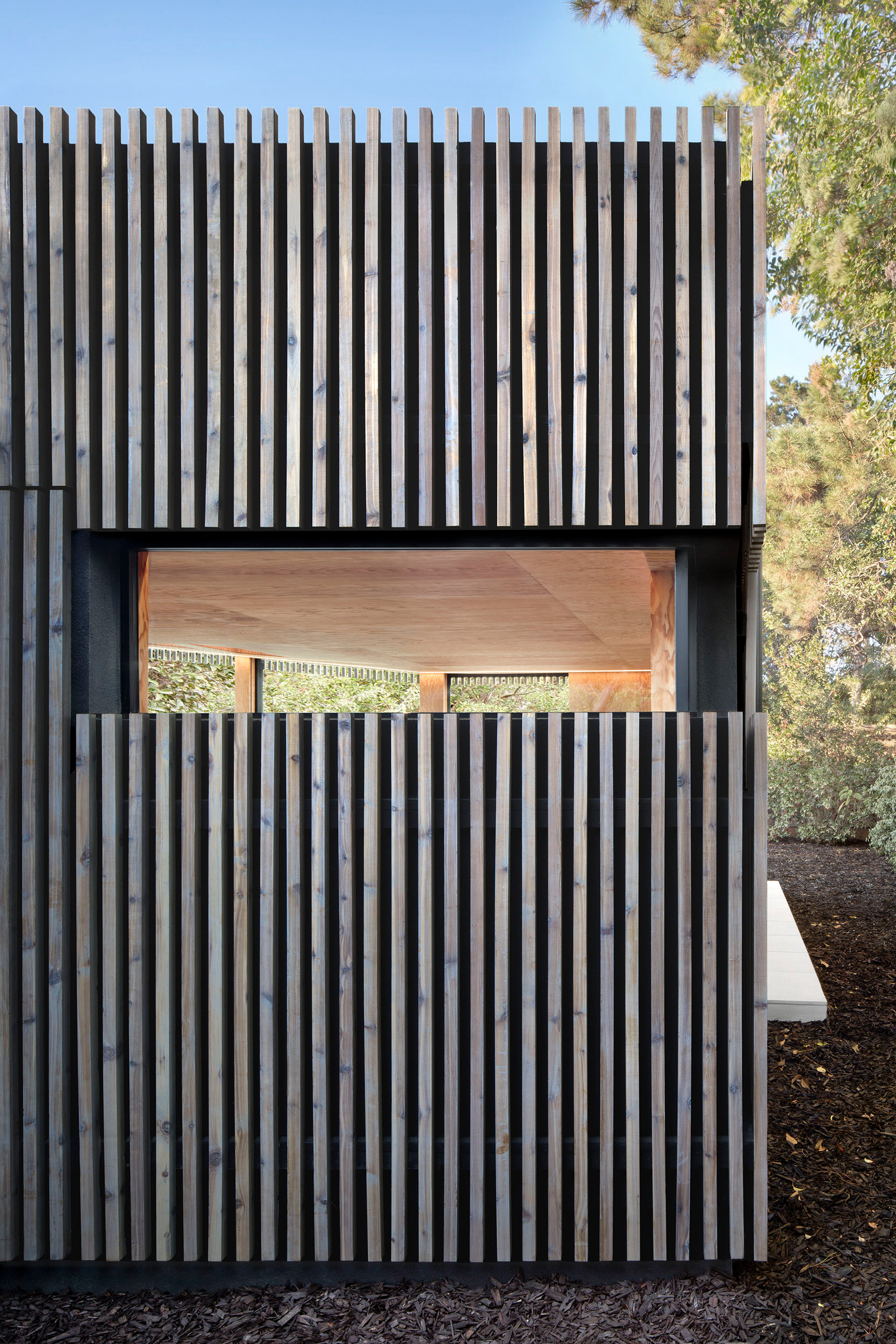
They had one specific request for the architect, which played an instrumental role in the design: no modifications made to their main home, which was built in 1966 and had been updated in the past decade.
"The scope of construction was to be limited to only the extension," said Framestudio, which has offices in Oakland and Sea Ranch, both in northern California. "No other changes would be made to the home."
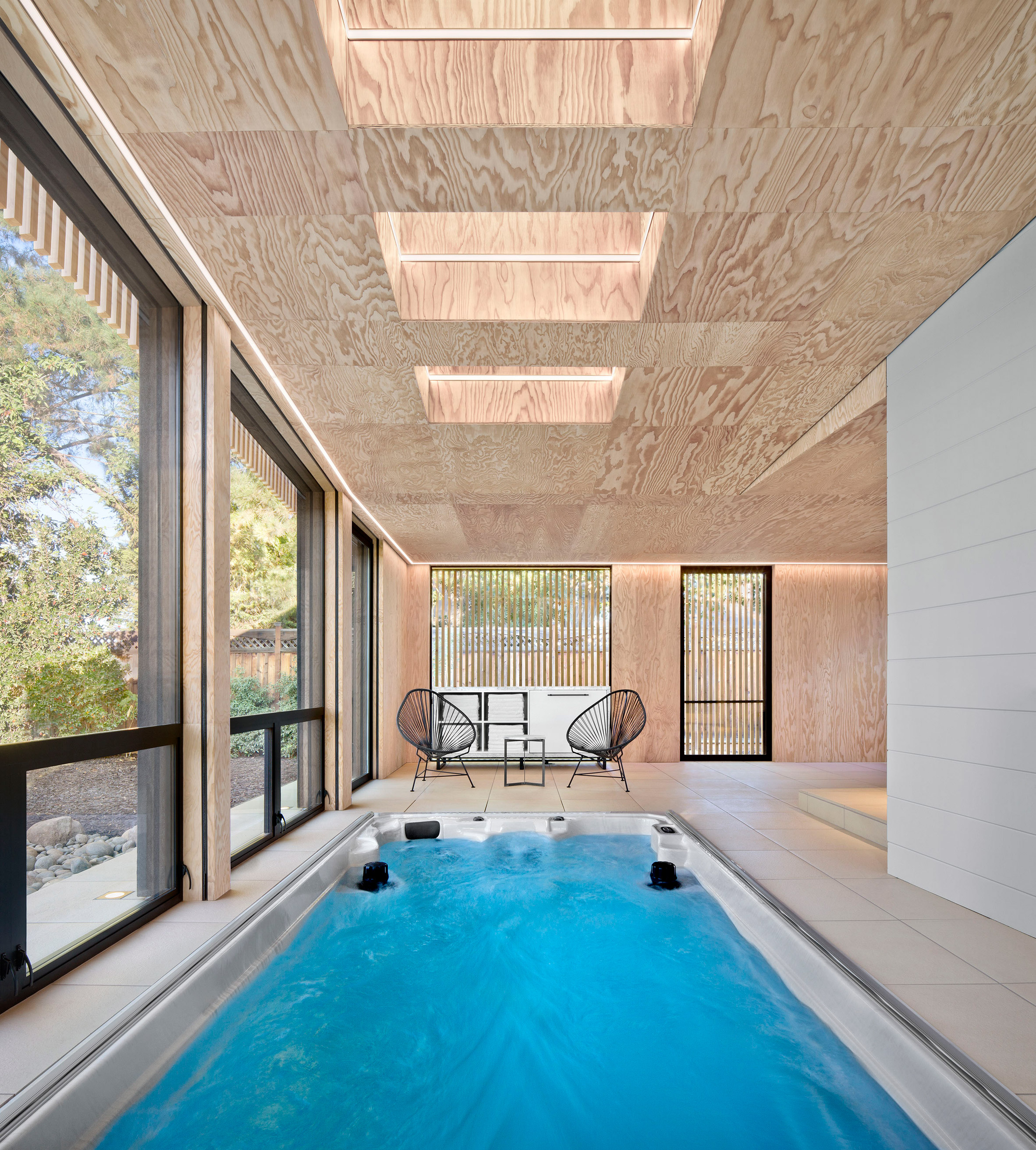
The team conceived a single-storey addition that is roughly L-shaped in plan and wraps around a rear corner of the home. The roof has a gentle slope, giving the building a more dynamic appearance.
The pool house looks strikingly different from the main home, which was intentional.
"Inspired by international historic preservation guidelines, Framestudio approached the existing
home as if it were of subject to strict preservation guidelines," the team said.
"The team established a visual language for the extension that contrasted with the existing home, creating a clear division between old and new."
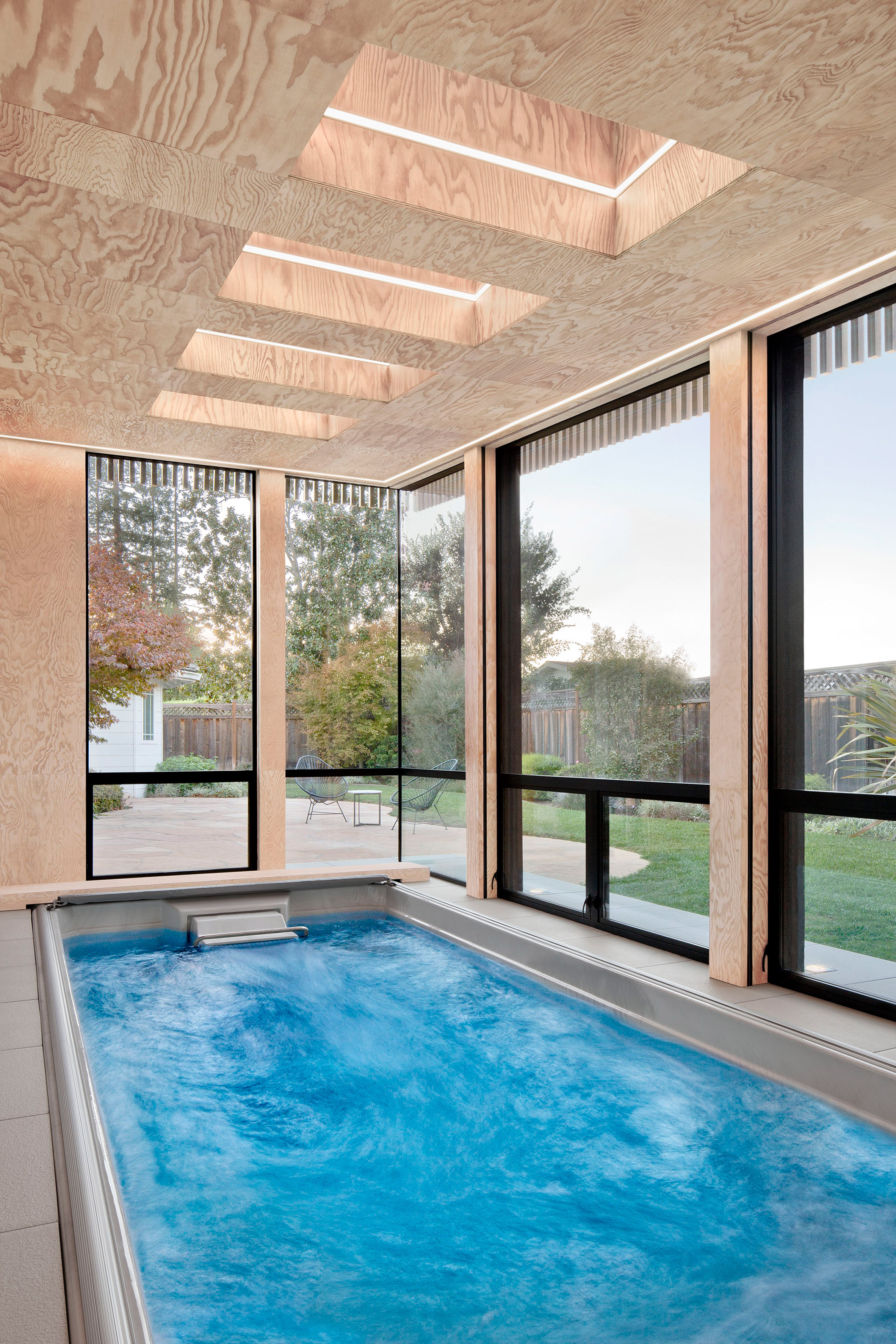
Facades are clad in vertical strips of cedar, which are meant to contrast with the horizontality of the ranch house. Moreover, while the main home has white-framed windows, the team used black frames for the pool-house glazing.
Inside, marine-grade plywood wraps the walls, providing a "rich textural and visual experience". Large windows and a series of operable skylights make artificial lighting unnecessary during the day. The building can also be naturally ventilated, thanks to the skylights and pocket doors.
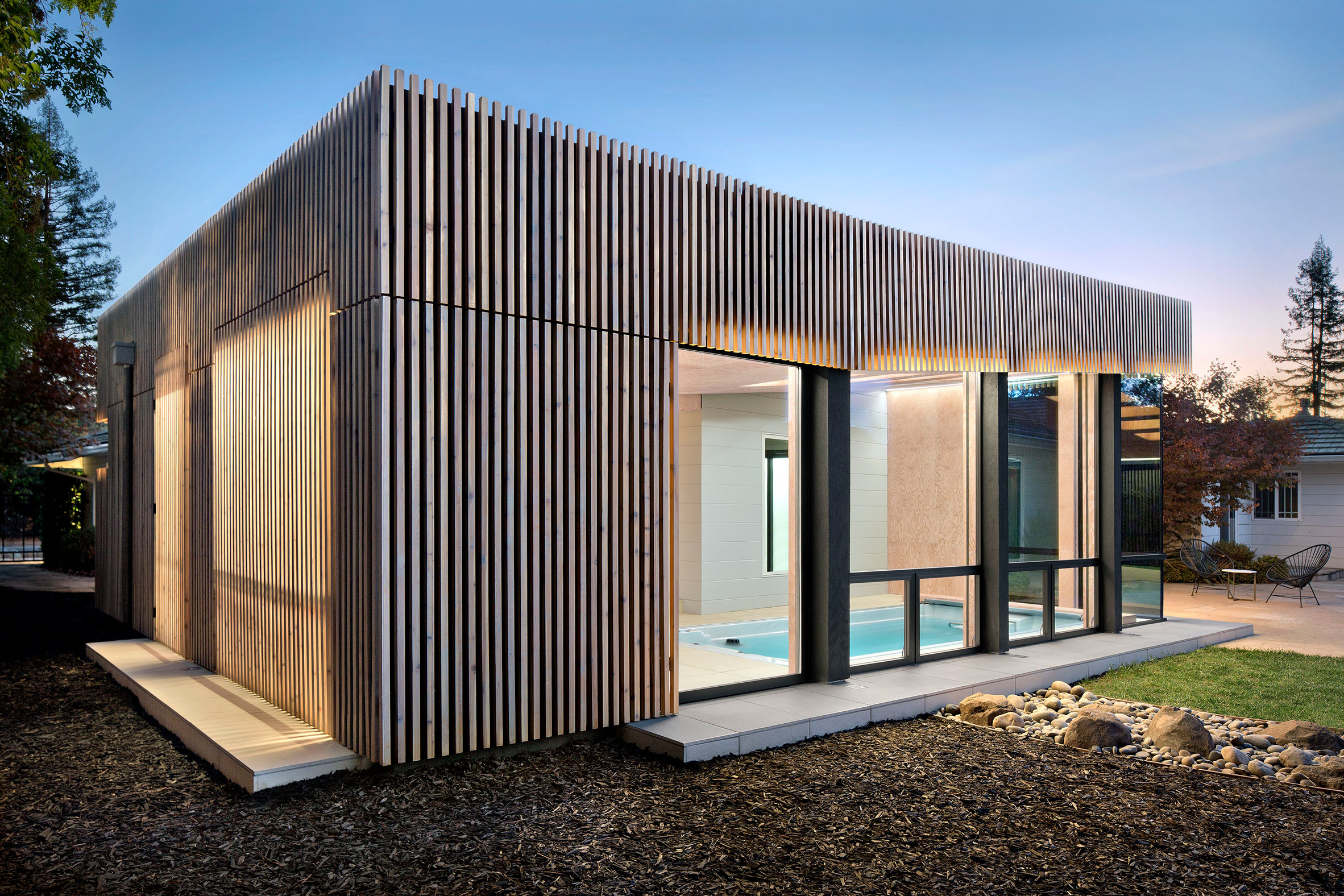
Founded in early 2017, Framestudio is a collective of architects and designers who are "passionate about the architecture of simplicity". Other projects by the studio include the restoration of a 1960s cabin in Sea Ranch, the California neighbourhood that is well known for its mid-century wooden dwellings.
Photography is by David Wakely.
Project credits:
Architect: Framestudio
Design team: Chad DeWitt and Rusty Murphy (project designers), Alice Hwang (project architect)
General contractor: Jesse Ososki Art
Windows: Western Window and Door
Flooring: Stonesource
Pools: Endless Pools
LED lighting: Volt
The post Framestudio uses cedar and plywood for Los Altos Poolhouse in northern California appeared first on Dezeen.
from Dezeen https://ift.tt/2QsakjQ
via IFTTT
0 comments