Pared-back interiors form relaxed dwelling for retired couple in Taipei
September 24, 2018Large panels of glazing, aged pieces of wood and a handful of furnishings helped Taiwanese studio Wei Yi International Design Associates create a calm apartment for a retired couple in Taipei.
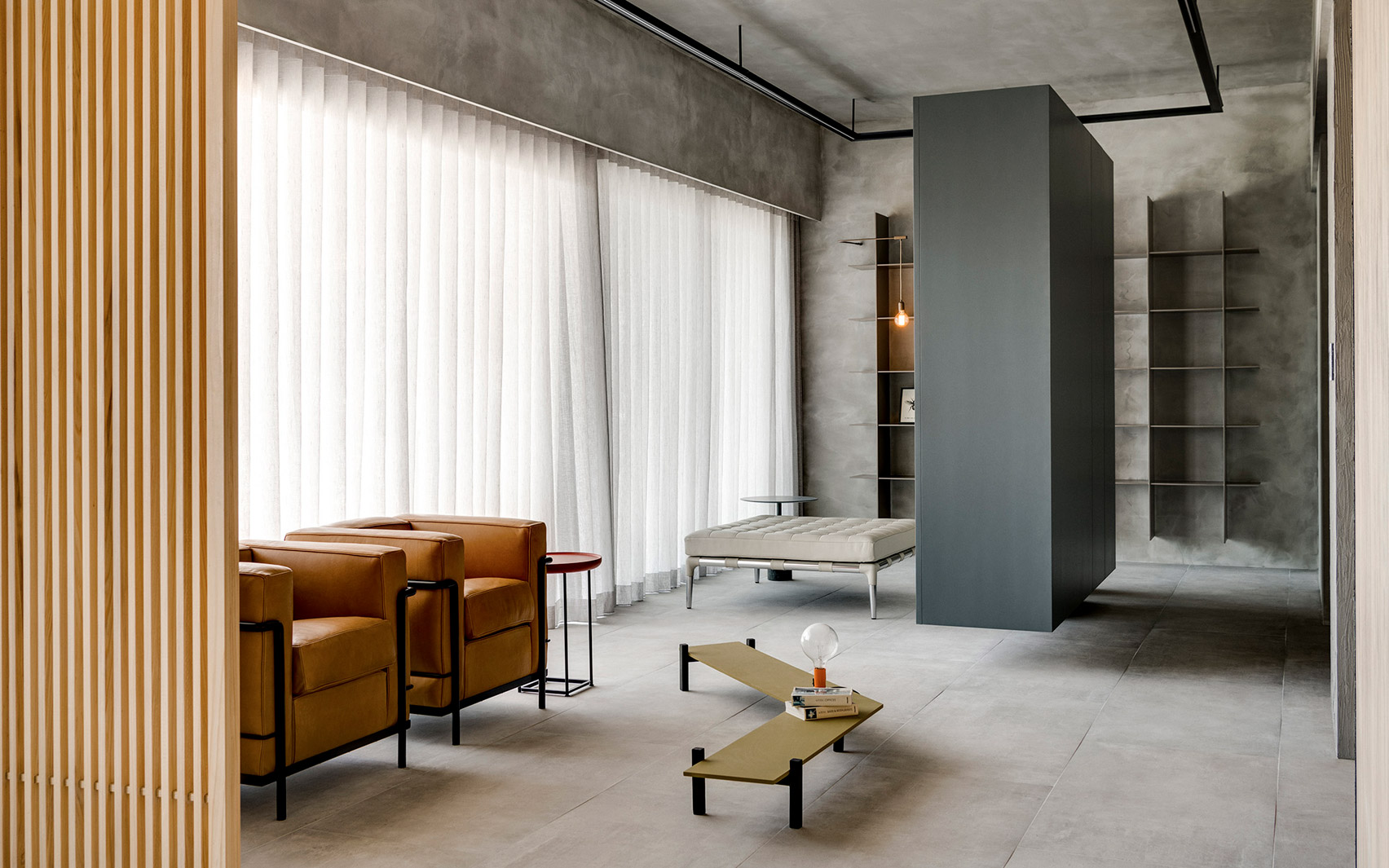
Din-a-ka apartment is situated in Beitou, a mountainous district of Taipei recognised for its abundance of natural hot springs and expanses of greenery.
The region's scenic landscape offered the ideal retirement setting for the property's owners, an elderly couple.
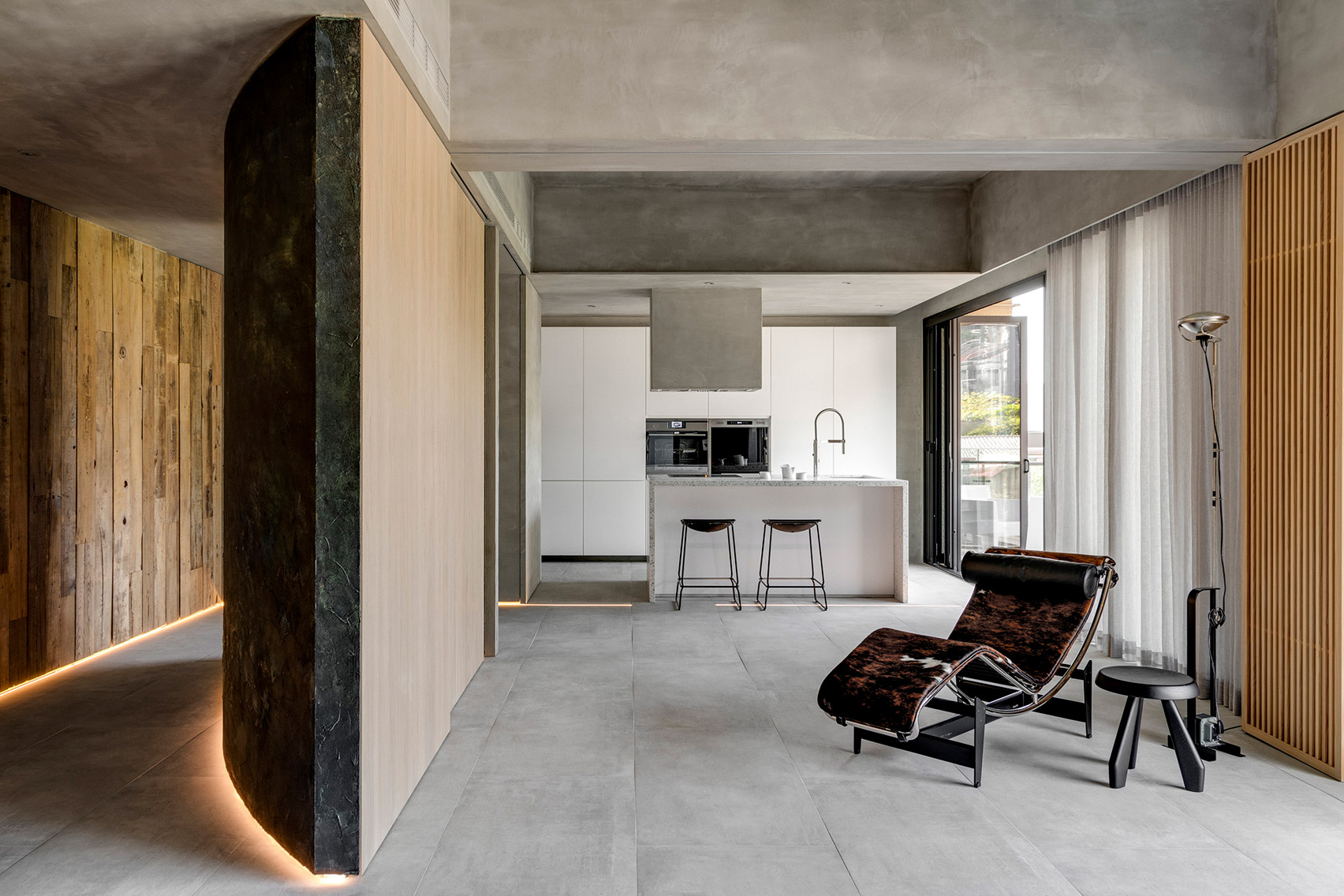
Looking for a slower pace of life, they approached Wei Yi International Design Associates to establish a series of more relaxing, pared-back living spaces within the home.
"[The clients] hope to retain their happy memories from the past, and not be alienated with the changes of time," Fang Shin-Yuan, the lead designer of the project, told Dezeen.
"In this space, time slows down and life is tranquil here."
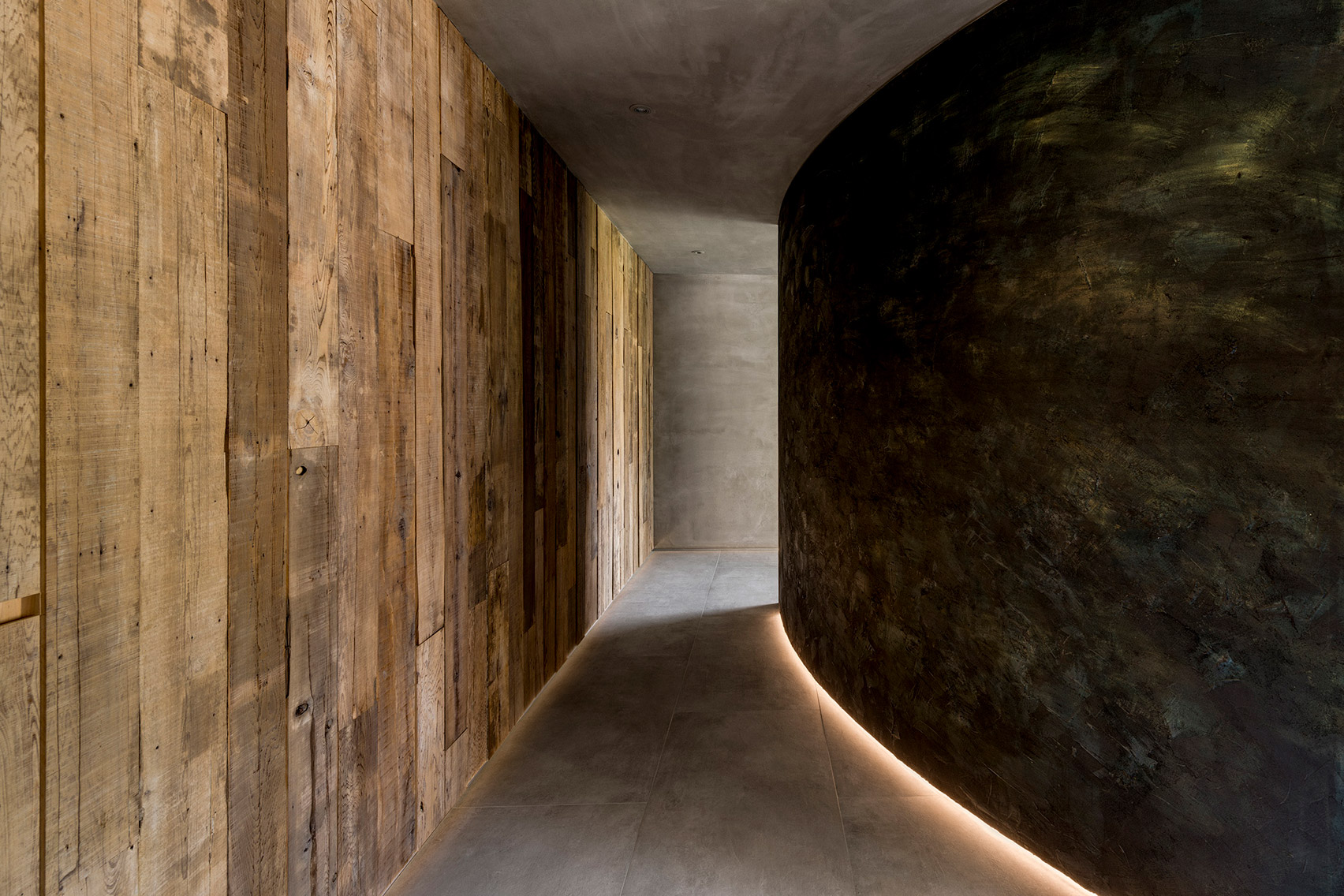
Shin-Yuan and his team began by erecting a curved, chunky wall just off centre in the living area, which is meant to make the floor plan appear wider.
It also creates a corridor-like space at its rear, intended to echo the structure of a din-a-ka – a covered walkway used as a meeting point in early Taiwanese rural settlements, from which the apartment takes its name.
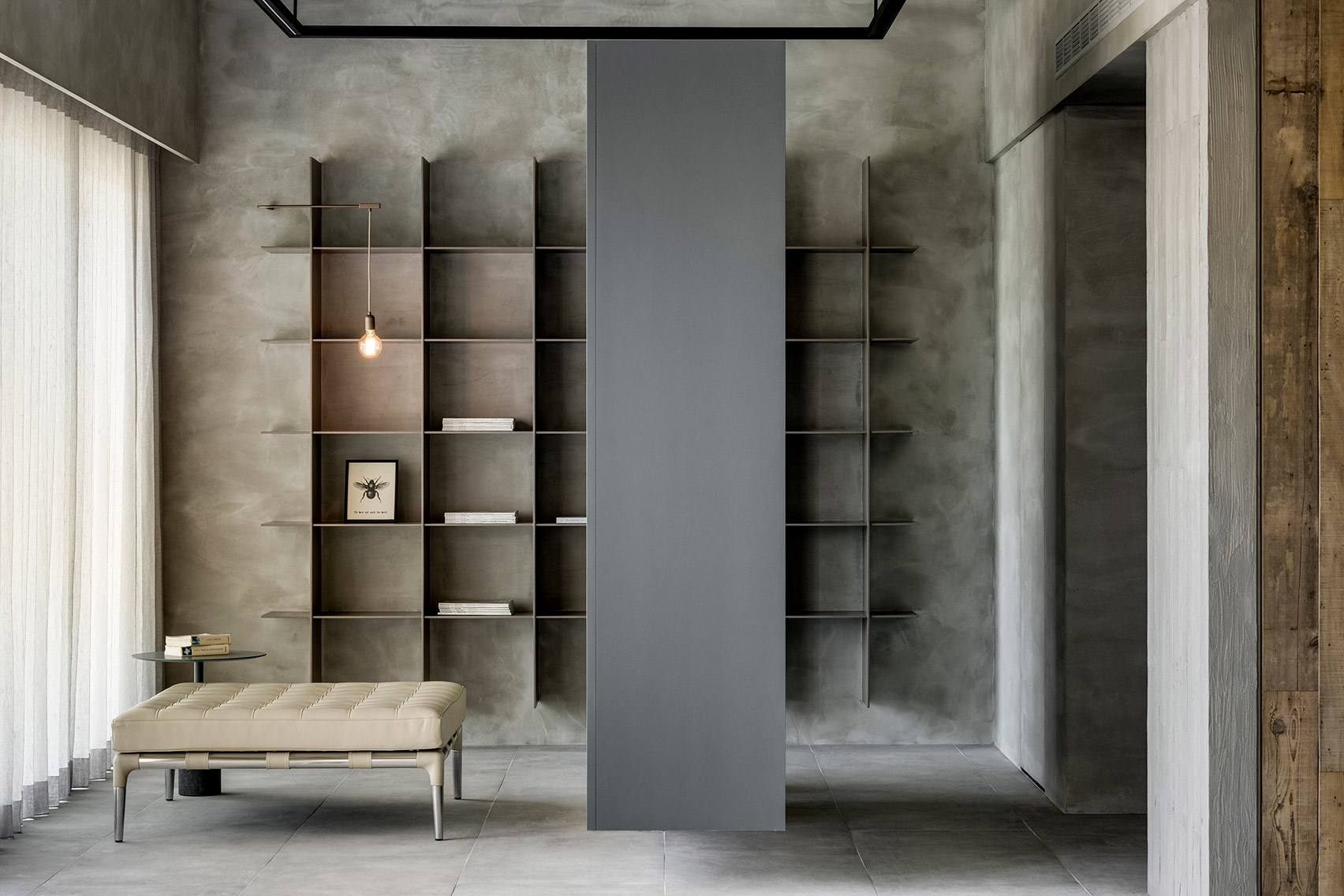
The arched partition has been lightly burnished with gold foil to give it a slightly weathered appearance and seem as if it is "leading [the inhabitants] back in time".
This is enhanced by aged cypress wood which has been used to clad the passageway's remaining surfaces.
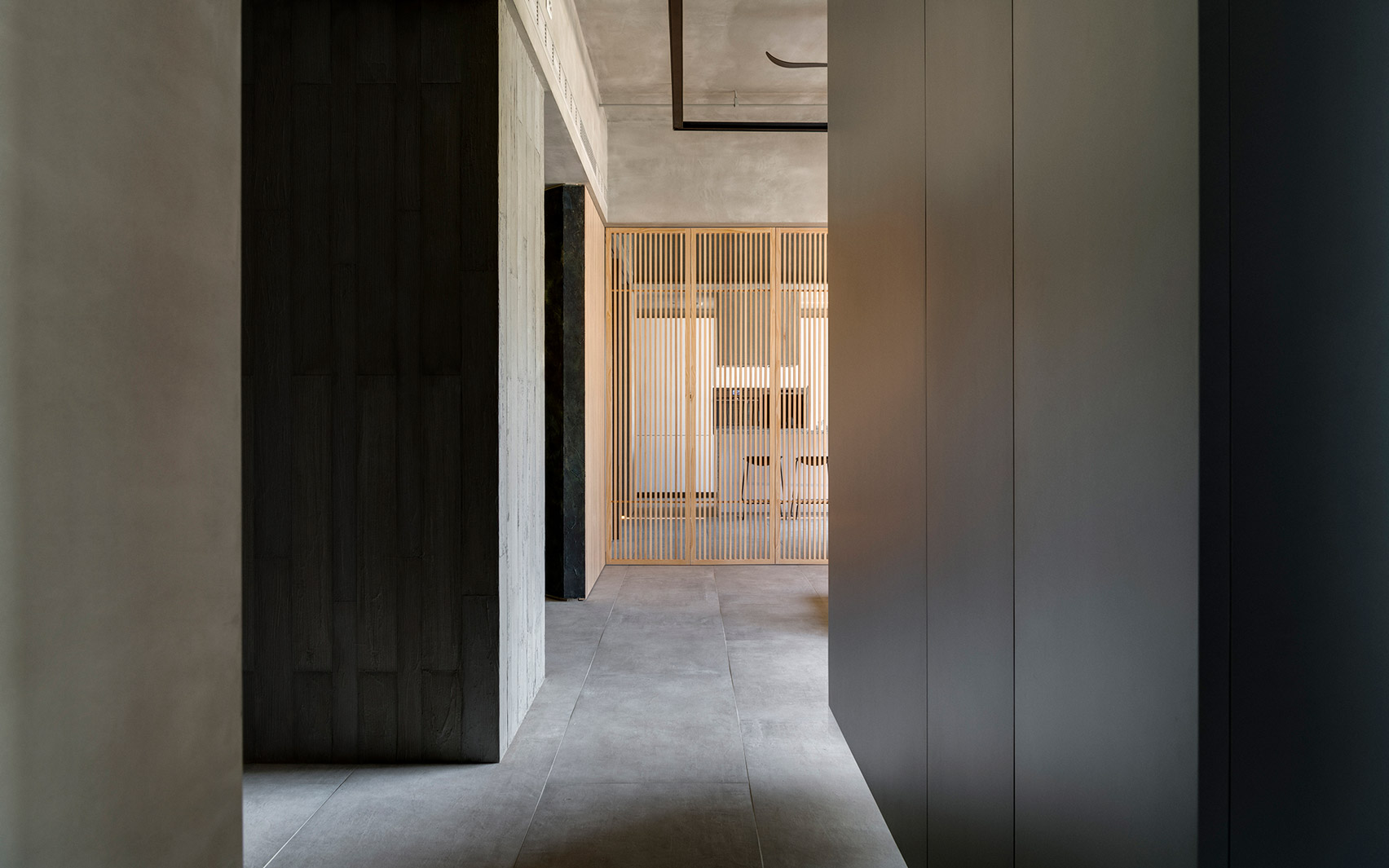
Furnishings including a pair of tan leather armchairs, chaise long and angular yellow side table have been scattered throughout the living area to enforce an open-plan feel.
Should more privacy be required, a slatted timber screen can be drawn across to separate the room from the rear kitchen.
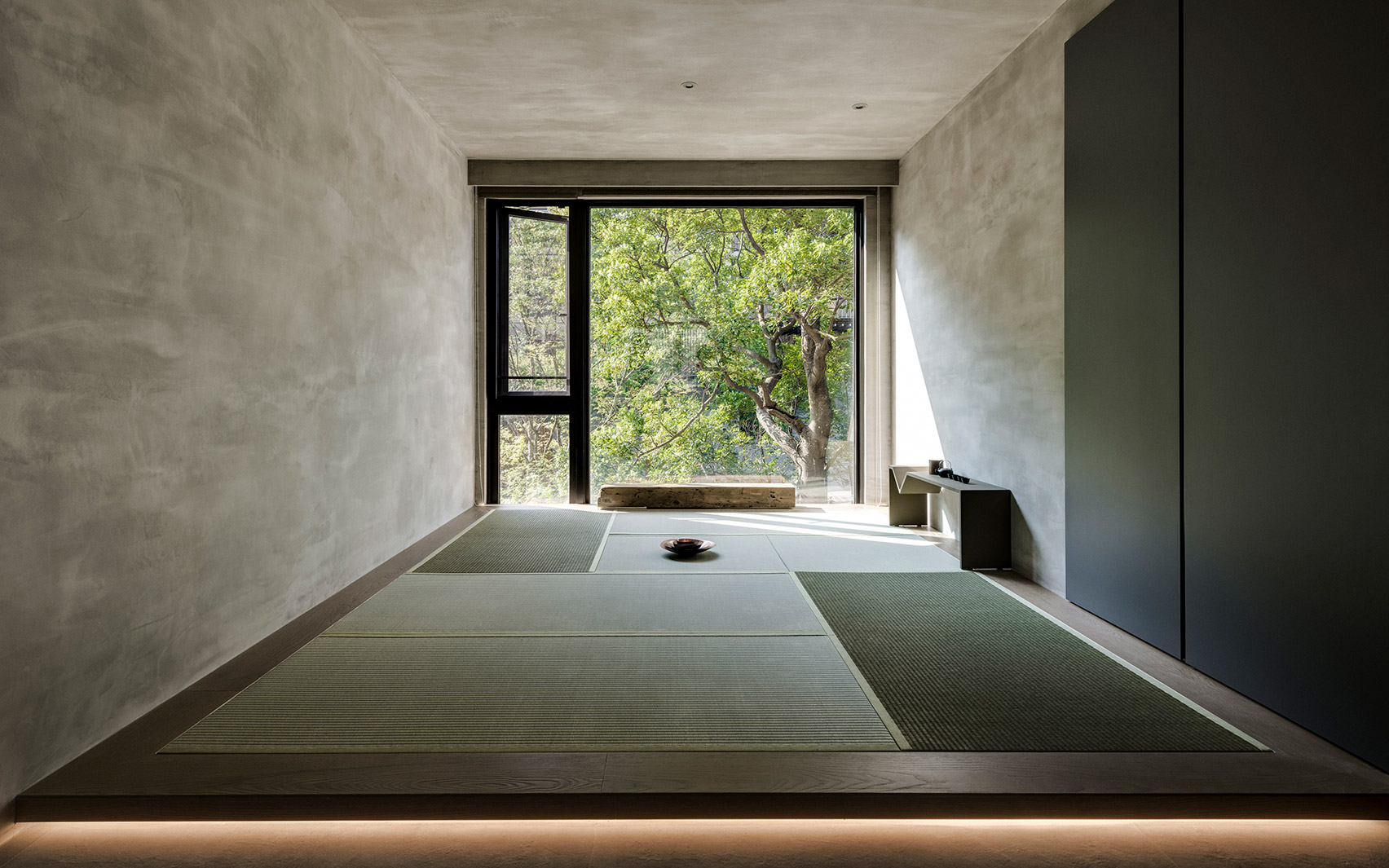
A large panel of glass fronts the home's Japanese-style tatami room, where the couple can meditate or drink tea while observing the natural landscape.
"The green mountains visible in the distance and native trees on all sides, combined with the style and arrangement of furniture in the open layout, blur the boundaries of the space," added Fang.
"The indoors and outdoors seemingly meld as one."
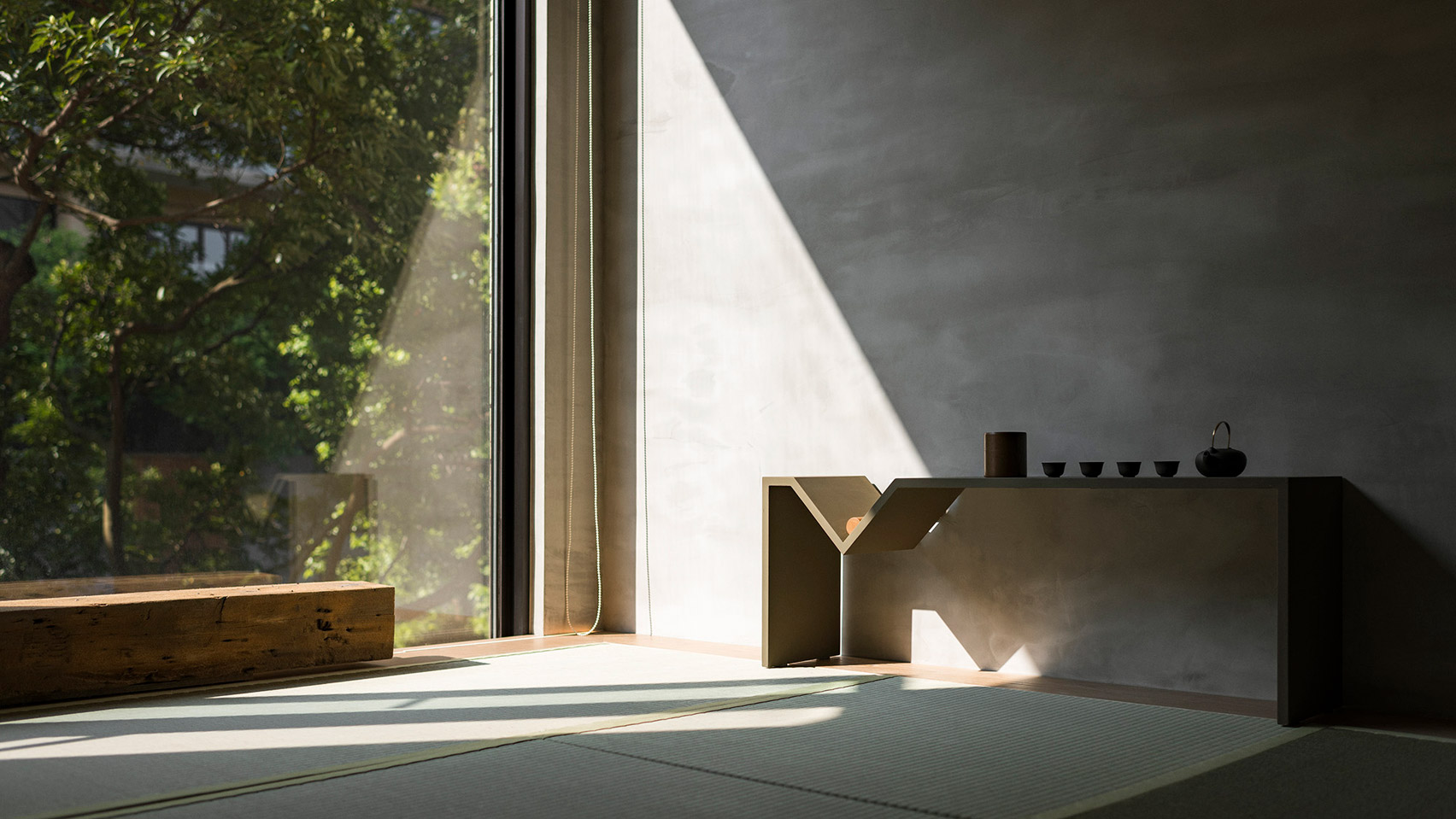
Wei Yi International Design Associates have previously revamped another apartment in Taipei, where they employed concrete walls, cement floors and grey tiling to create a series of sombre living spaces.
The post Pared-back interiors form relaxed dwelling for retired couple in Taipei appeared first on Dezeen.
from Dezeen https://ift.tt/2O7VW1I
via IFTTT
0 comments