Tala designs own office in former east London textile warehouse
September 11, 2018British lighting brand Tala's has designed its offices, which include an outdoor terrace and their own test lab, in a canal-side warehouse in London.
Situated just off Vyner Street in Cambridge Heath, the 7,500 square-metre office is in a building that has recently been transformed into a workspace by British practice Archer Architects.
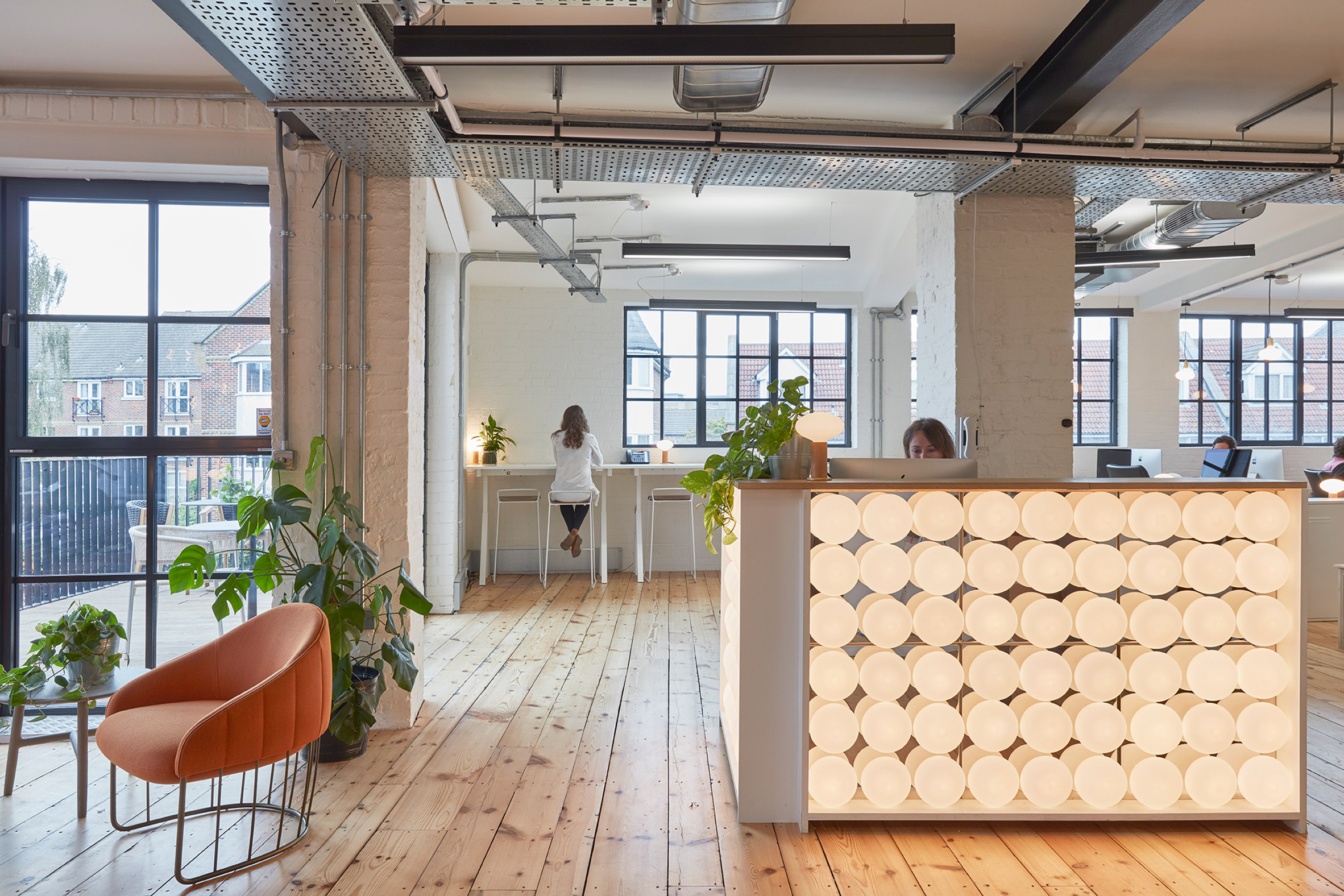
The two-storey building had a series of disused toilets removed and several new windows inserted to create an open, light-filled floor plan.
When it came to completing the office's interiors Tala turned to their in-house design team, which focused on establishing versatile spaces where brand employees can work, trial new light models, and entertain visiting clients.
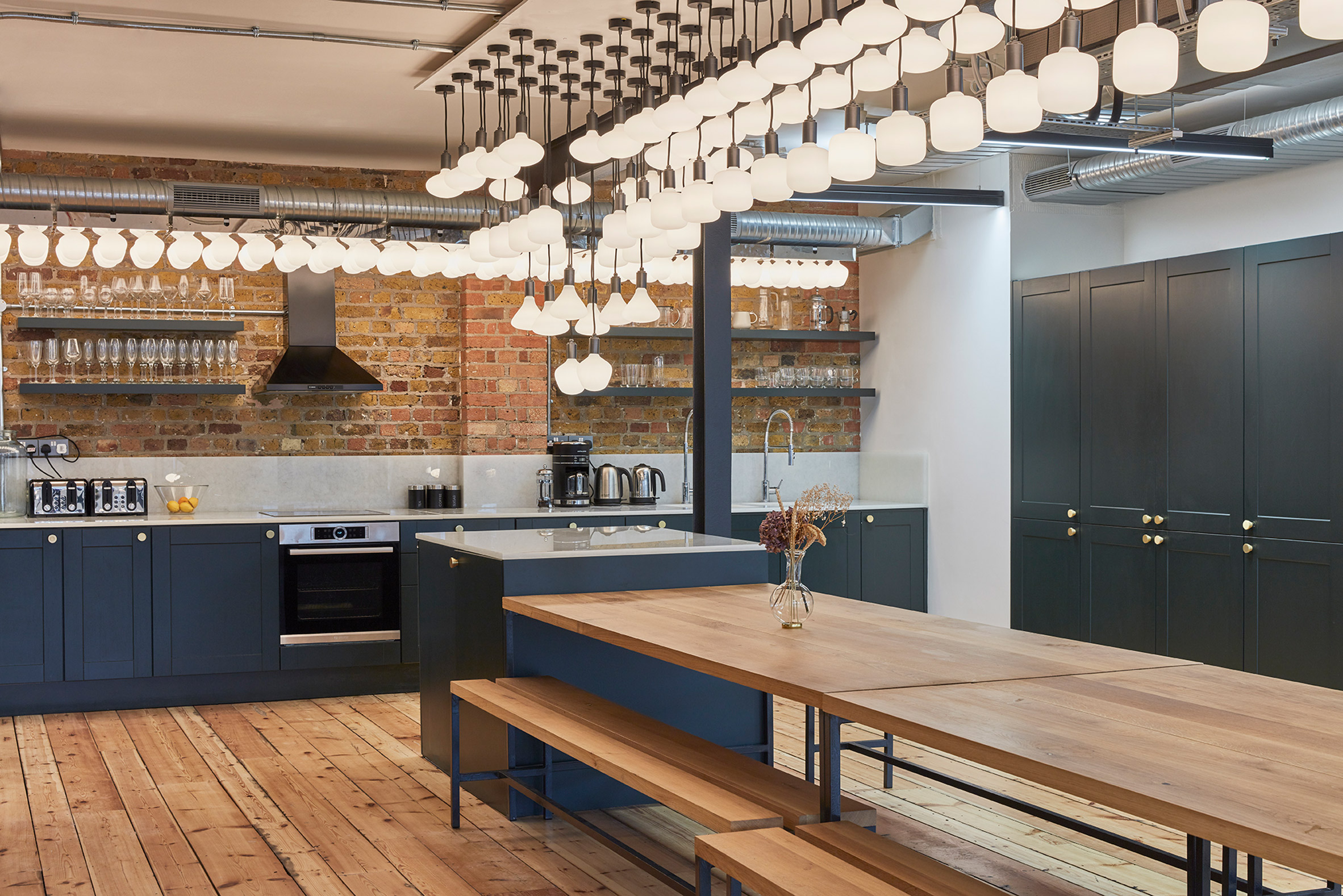
To match the building's industrial aesthetic, white-painted brick walls have been paired with reclaimed pinewood floors and crittall-style window frames.
Planters overflowing with greenery have also been introduced at ceiling-level to provide a subtle splash of colour.
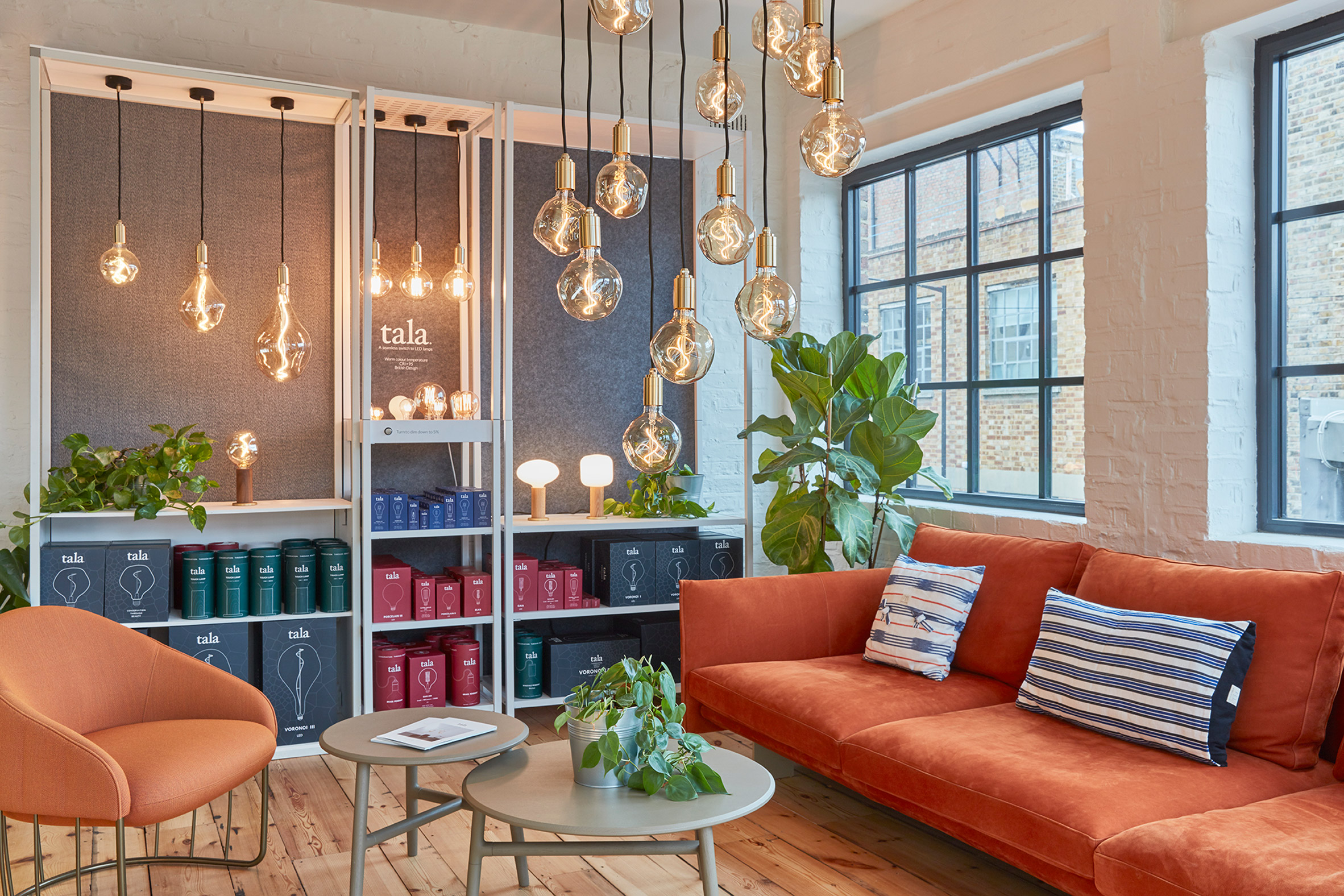
"With a refined and minimalist material and colour palette, [the office] pays homage to the building's industrial heritage, and the space is synonymous with Tala's founding promise of 'conservation through beauty'," explained the brand.
A large kitchen area is the focal point of the first floor, which has been completed with dark green cabinetry, a marble-topped breakfast island and long timber table where employees can sit down to eat.
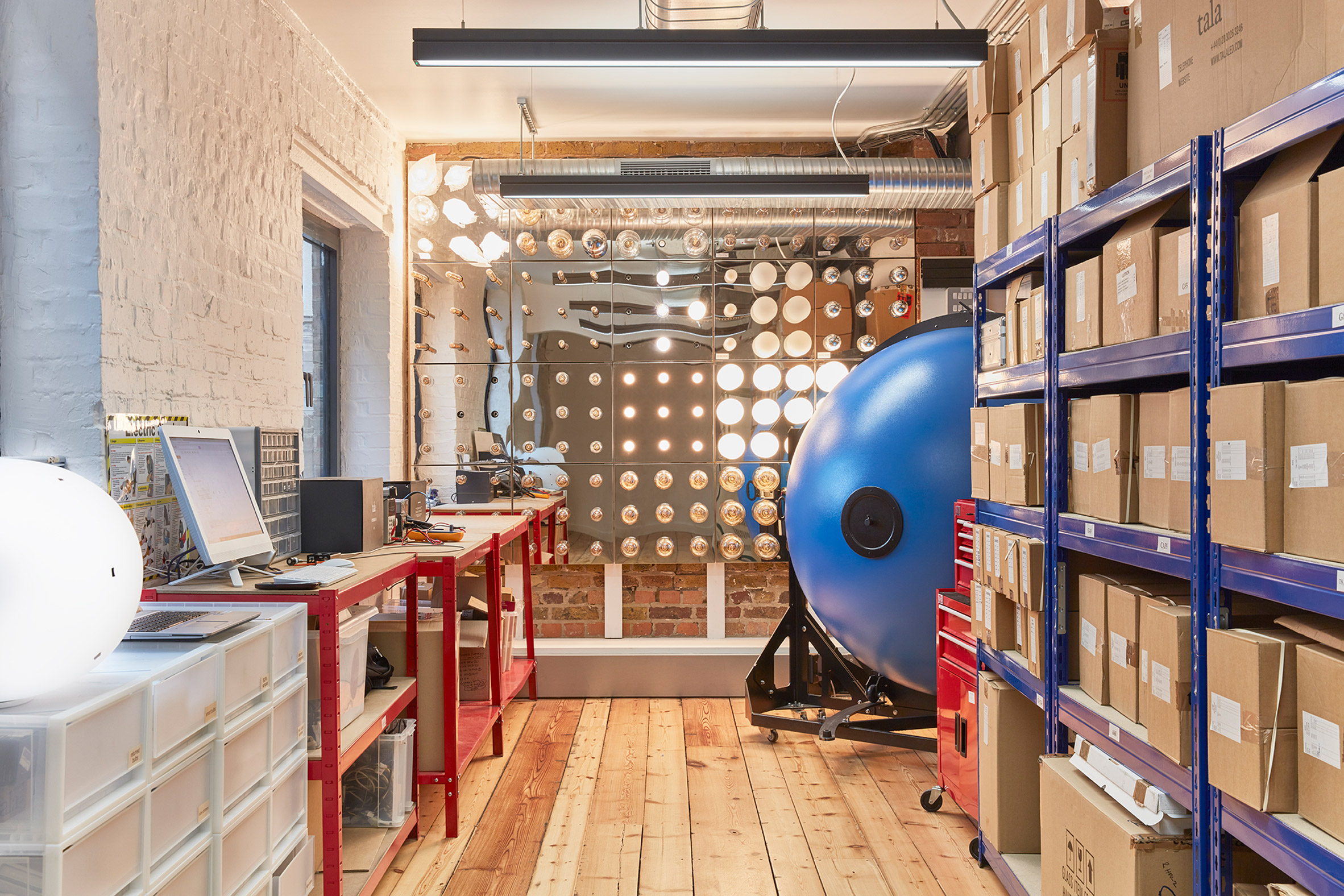
The kitchen's counter extends through to the brand's engineering lab, where new Tala products are assembled and tested in a bright blue integrating sphere – a machine which measures the light output of bulbs.
This room has been fronted with panels of glazing to help lab workers feel connected to desk-based employees.
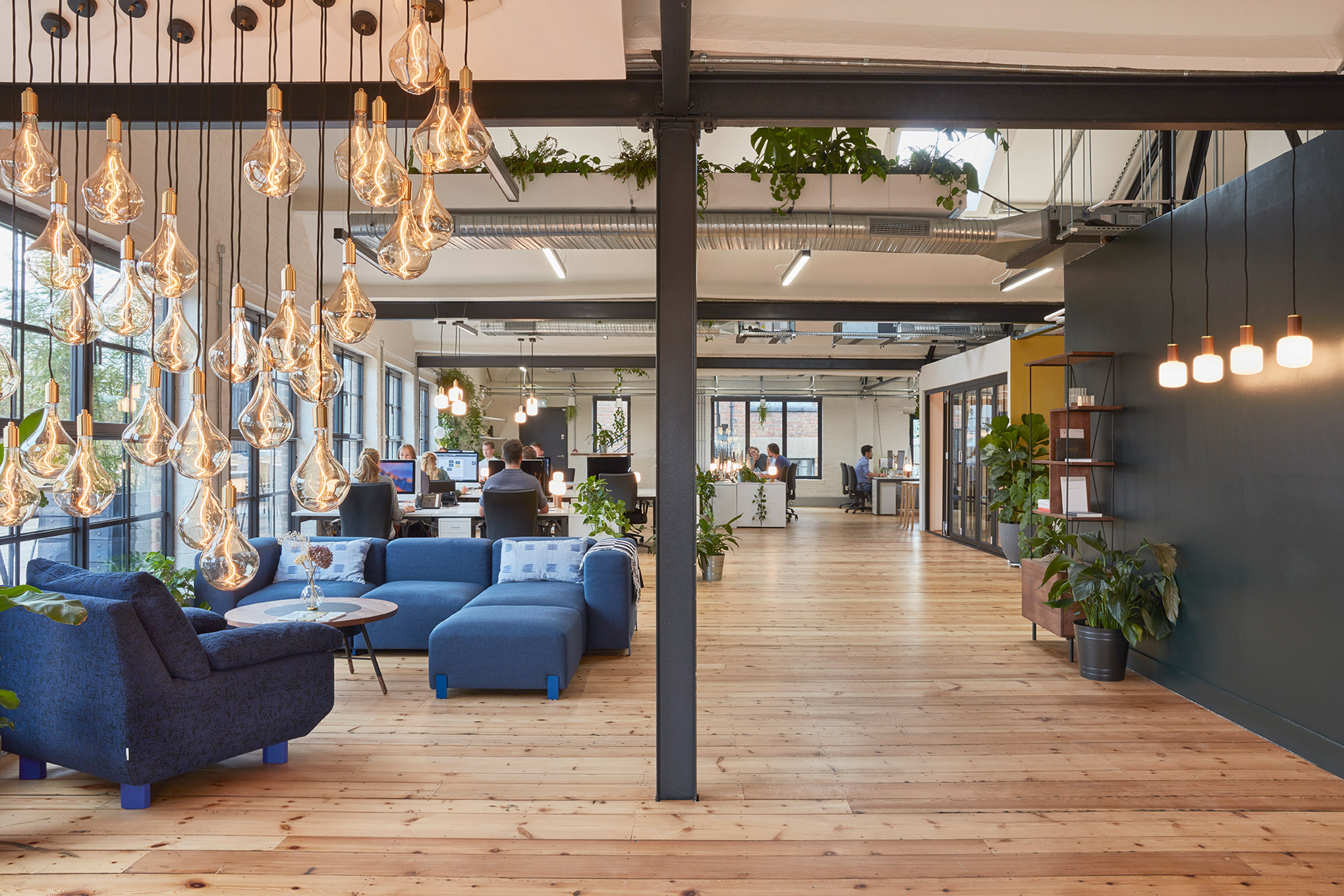
At the rear of the first floor is also a small showroom, centred by a burnt orange Sancal sofa and a handful of the brand's signature Voronoi lights.
Upstairs on the second floor is another, more casual, seating area and a meeting room housed inside a box-shaped volume.
Its fronted by black-framed glass doors, which can be slid back to open up team discussions. Outside is a sizeable terrace, which offers views of the canal and distant gasholders.
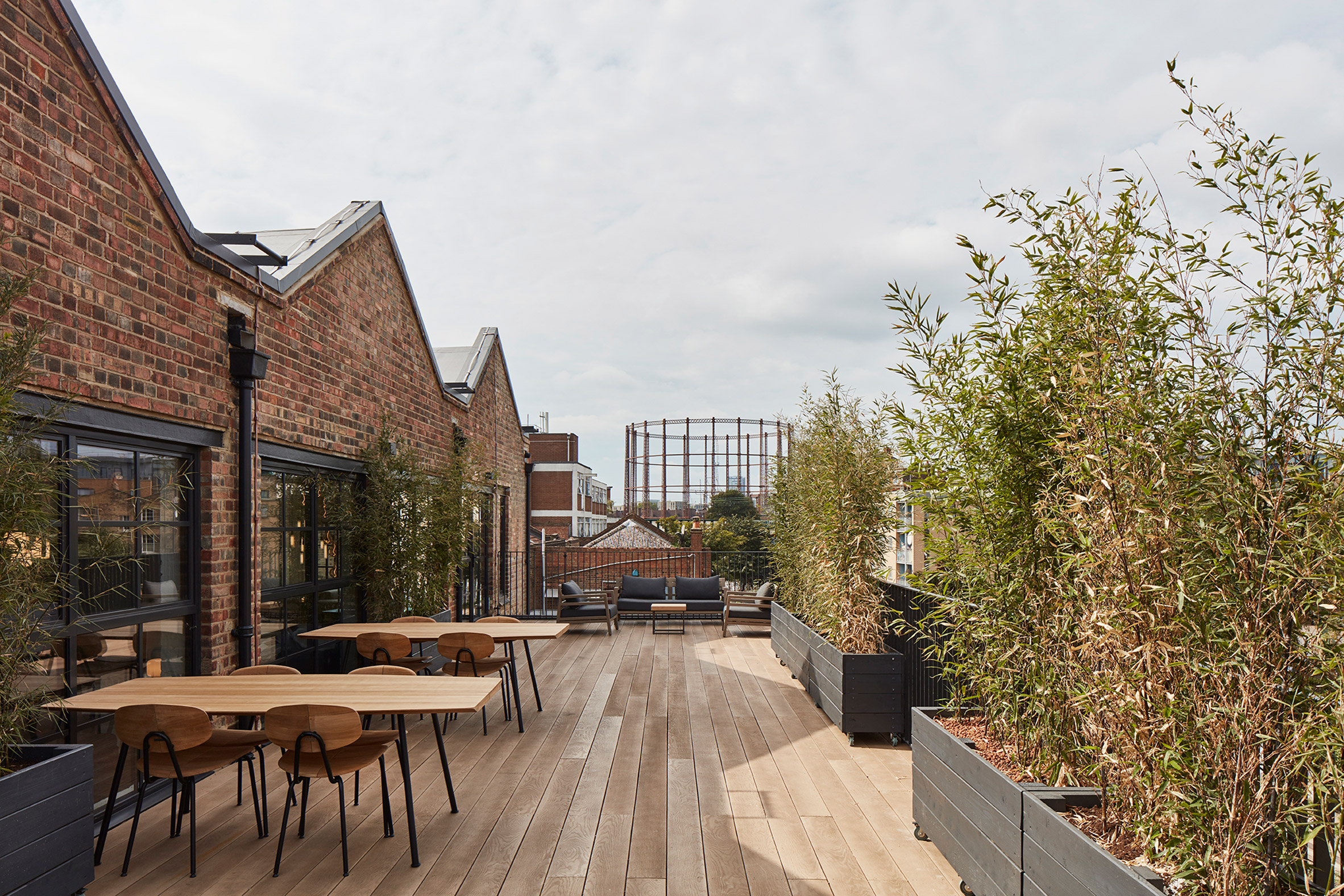
Earlier this month Tala's co-founder, Joshua Ward, spoke with Dezeen on how good design could diminish the effects of climate change.
London Design Festival 2017 saw the brand produce the "world's largest sculptural bulb", whose pattern was inspired by overlapping forest canopies.
The post Tala designs own office in former east London textile warehouse appeared first on Dezeen.
from Dezeen https://ift.tt/2NwWJsL
via IFTTT
0 comments