Álvaro Siza clads International Design Museum of China in red sandstone
October 17, 2018Blocks of red sandstone cover the volumes of a new design museum designed by Álvaro Siza and Carlos Castanheira on the Chinese Academy of Art campus in Hangzhou, eastern China.
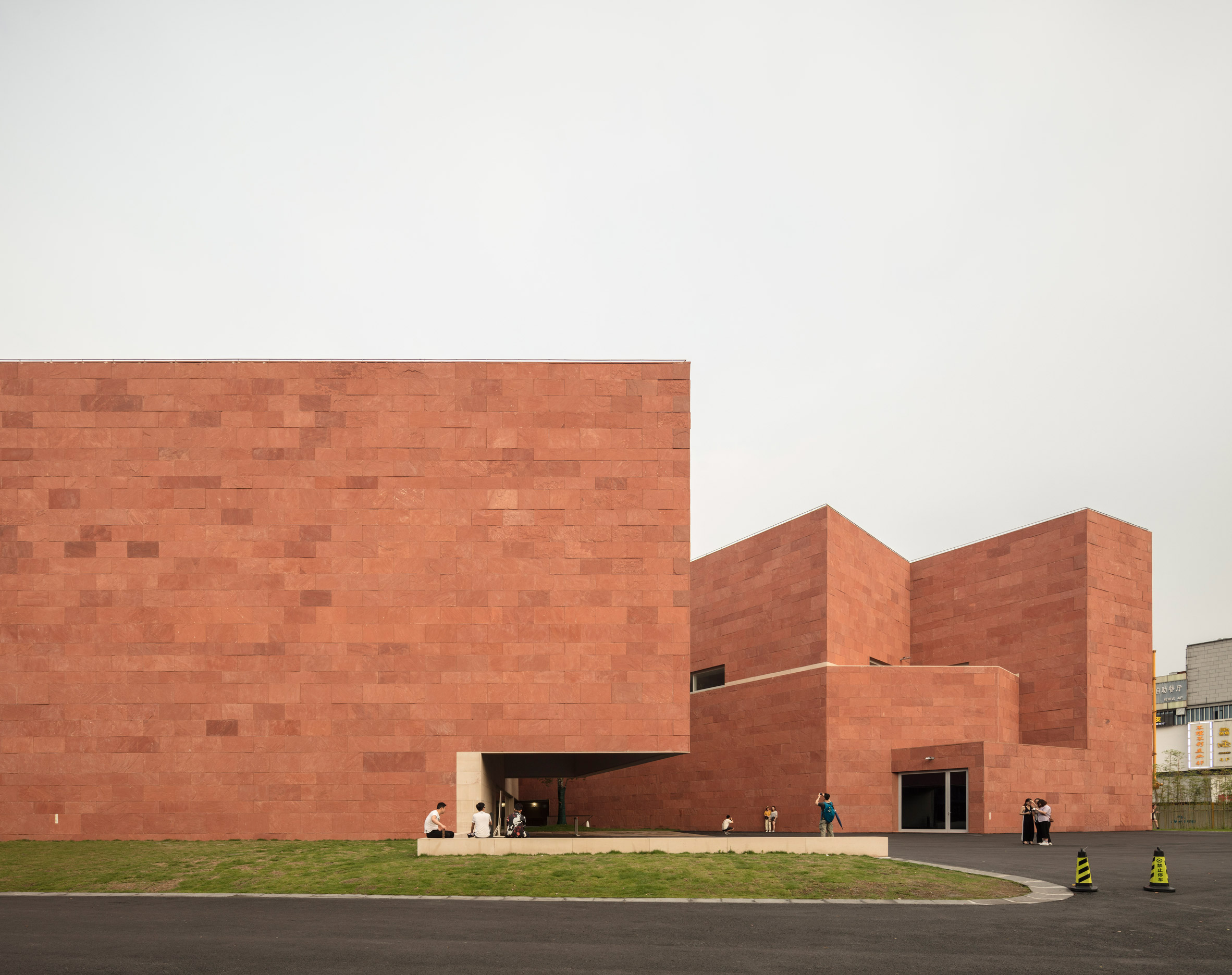
The 16,000-square-metre museum was commissioned to house the fine art college's already sizeable collection of pieces, which had been bolstered by the acquisition of original pieces from the Bauhaus School.
Portuguese architects Siza, a Pritzker Prize laureate, and Castanheira, designed the building to fit the only large area of land remaining on the Chinese Academy of Art's (CAA) campus on the outskirts of Hangzhou, a triangular plot on the southeastern edge at the intersection of two roads.
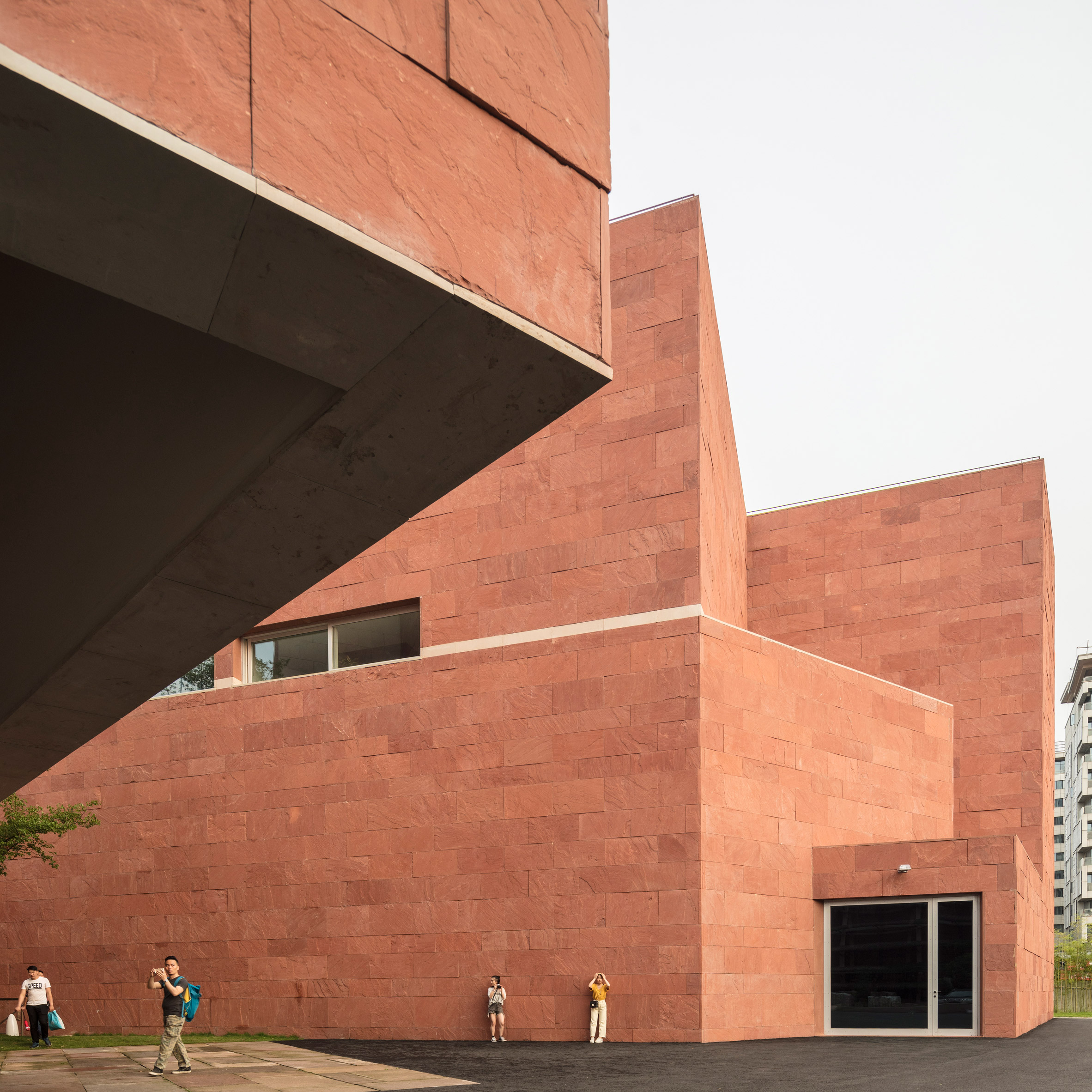
The obtuse triangular building has a smaller, right angle triangle courtyard at the centre. Angular sections cut in at two corners create recessed entryways.
Most of the museum's exterior is clad with Agra Red sandstone, with insets and internal facing walls covered in a contrasting white marble.
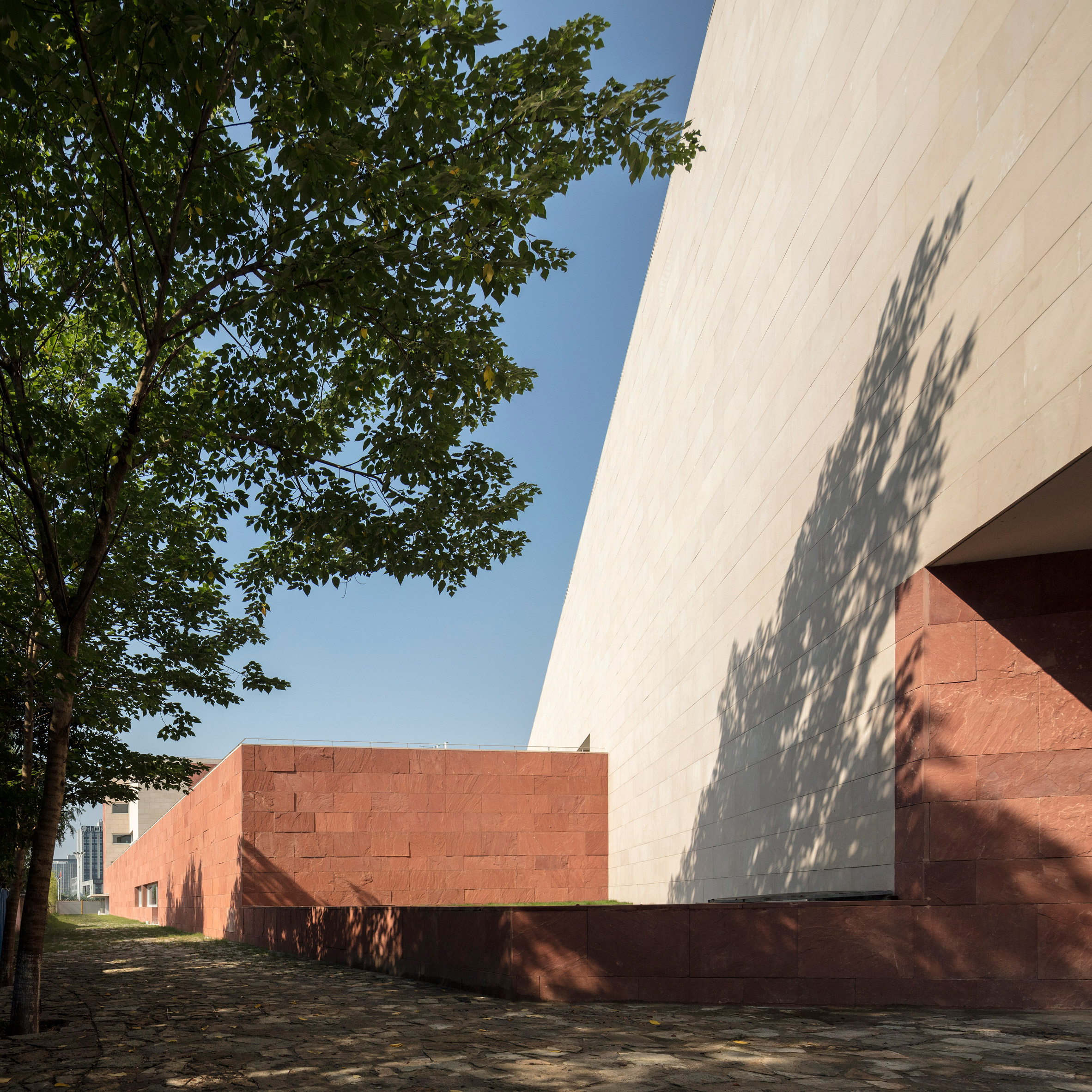
Different levels and angles create an angular form that changes depending on the angle the building is viewed from. Overhangs shade the entrances, and the flat rooftops in the middle are covered with grass to form a rooftop garden.
At one end of the building's longest side the rooftop has a rectangular viewing platform paved in red sandstone with sweeping curved railings. A white pathway leads across the lawns of the central roof and ramps lead upwards to the terrace.
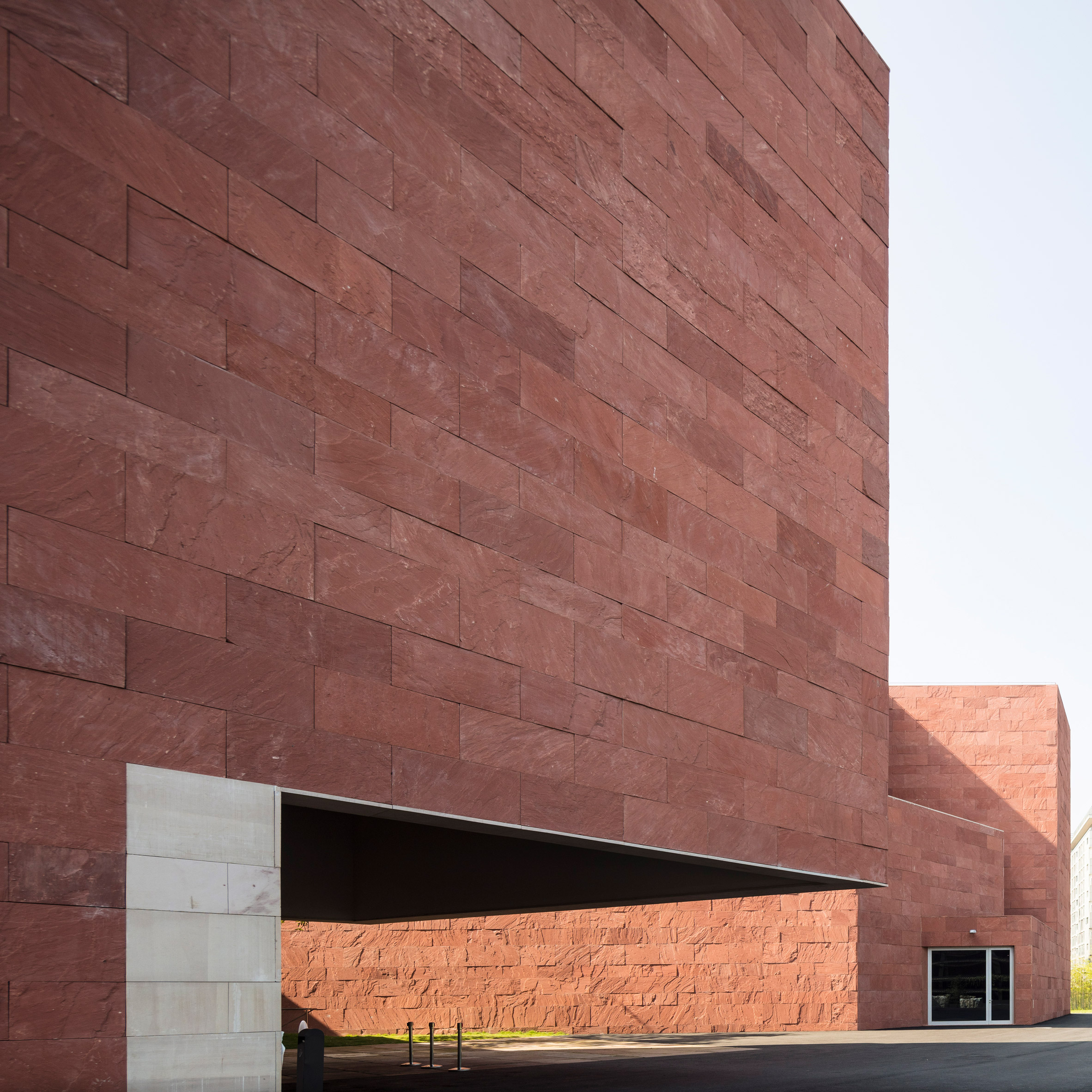
Inside the International Design Museum of China the display areas and facilities used by the arts school are spread across multiple levels.
Siza and Castanheira arranged the public areas, temporary exhibition halls and auditorium on the ground floor, and a cafe facing out onto the central courtyard. A mezzanine level provides access to other spaces, including the ramp link to the roofs.
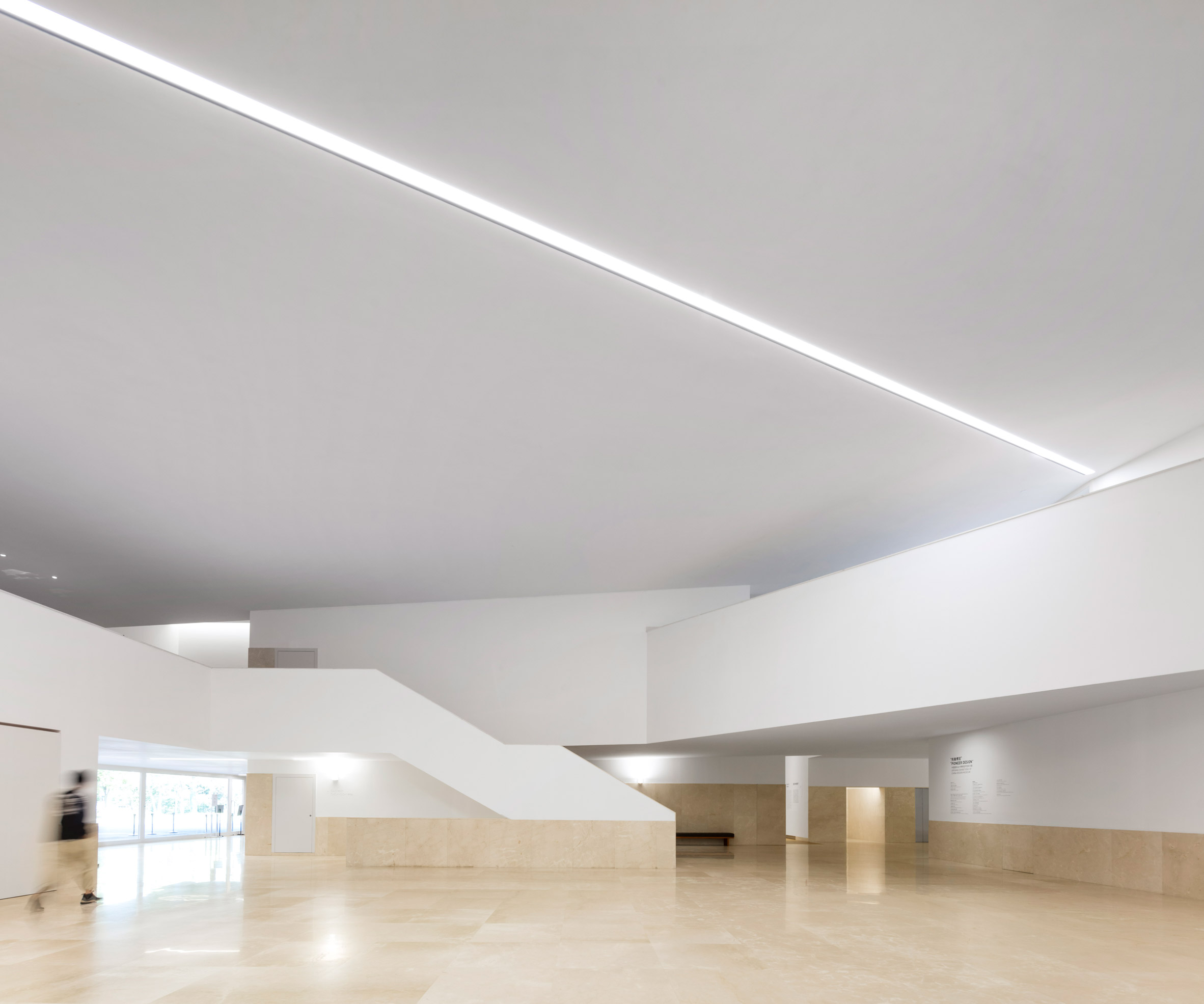
The top floor of the eastern-facing volume houses the Bauhaus collection in a permanent exhibition space.
The upper floors of the south facing volume contain workshops for young artists, along with administration and infrastructure areas. The archives and technical areas are located in the basement.
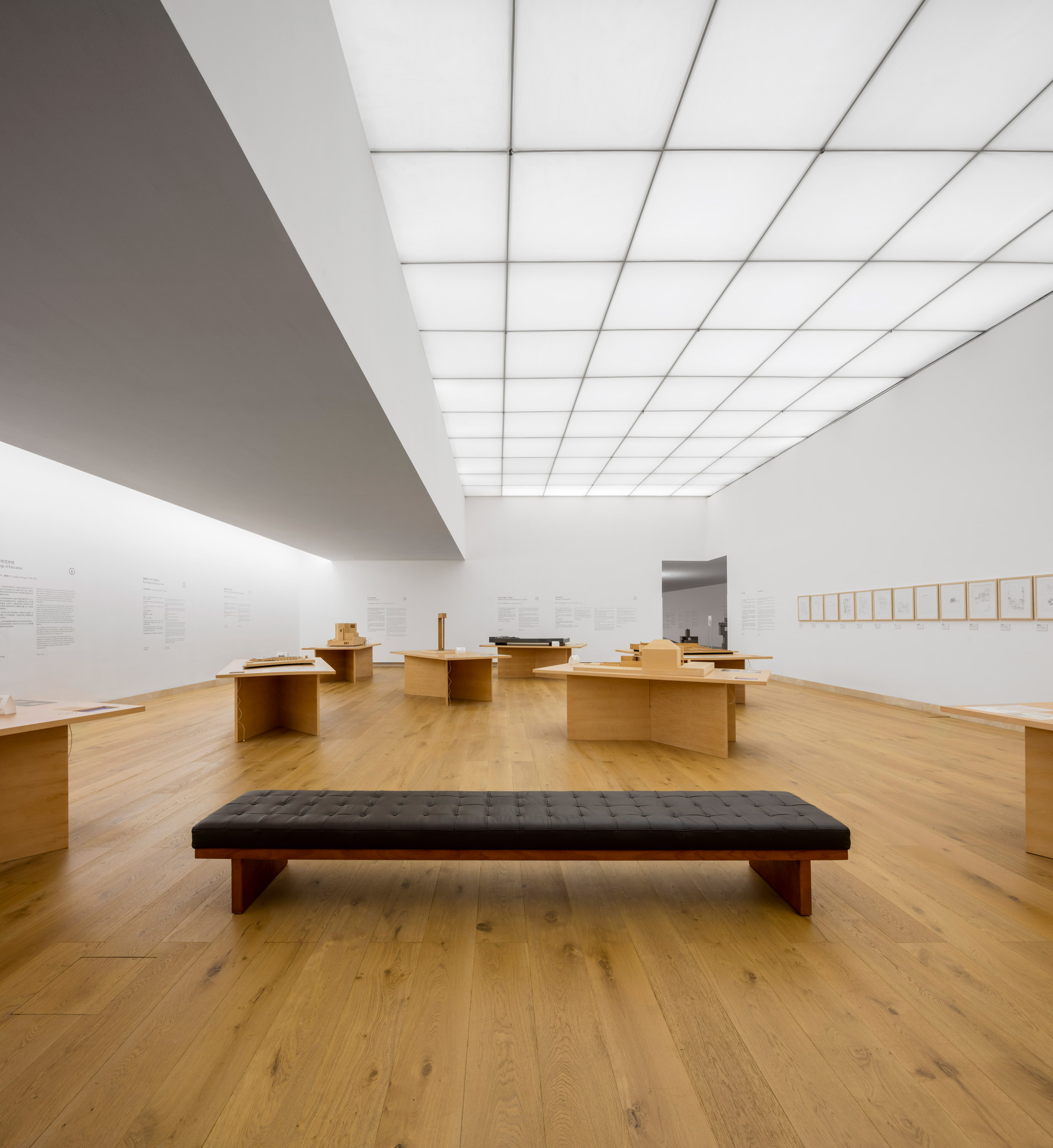
Siza, who won the Pritzker Prize in 1992, built a theatre in Barcelona from red bricks that also played with different volume heights and ramps. The venerated Portugese architect recently completed a simple chapel in southern Portugal from perforated bricks covered with limestone render, and realised a church from intersecting white concrete forms in Brittany, France.
He previously collaborated with Castanheira on the Mimesis Museum in South Korea, which featured a flowing concrete wall that wraps around a central courtyard.
Photography is by Fernando Guerra.
Projects credits:
Architect: Álvaro Siza with Carlos Castanheira
Portugal Office: CC&CB, Arquitectos
Principal in charge: Pedro Carvalho
Collaborators: Adalberto Dias, Carolina Leite, Catarina Rodrigues, Diana Vasconcelos, Elisabete Queirós, Francesca Tiri, Germano Vieira, Joana Soeiro, João Figueiredo, Jorge Santos, Nuno Campos, Pedro Afonso, Rita Ferreira, Sara Pinto, Susana Oliveira
Local office: The Design Institute of Landscape & Architecture, China Academy of Art Architecture: Liu Ke, Zhao Yaunpeng, Jiang Weihua
Structure: Shentu Taunbing, Chen Yongbing
Engineering: Zhu Weiping, Yu Xiaofen (hydraulical), Jin Guogang, Wang Yonghong (electrical), Chen Chunji, Teng Liang (HVAC)
Intelligent design: Sun Mingliang, Sin Minjun (intelligent design), Hangzhou Zhida Archit. Science & Technology Co., Zhang Shanming, He Haixia (acoustics)
Consultants: GET – Raul Bessa (VAC), HDP – Paulo Fidalgo (structure)
3D models: Germano Vieira, Pedro Afonso
The post Álvaro Siza clads International Design Museum of China in red sandstone appeared first on Dezeen.
from Dezeen https://ift.tt/2QT28Zl
via IFTTT
0 comments