Chevalier Morales shapes Vallée du Parc Residence to mimic landscape
October 05, 2018Canadian firm Chevalier Morales Architectes has built a family home in rural Quebec featuring darkened wood cladding and a low-slung angular roof, as a "reinterpretation of the work of Frank Lloyd Wright".
As its name suggests, the Vallée du Parc Residence sits in a valley surrounded by hilly landscape, which formed the setting for Canadian television series Les Filles de Caleb – a period drama that aired in the 1990s.
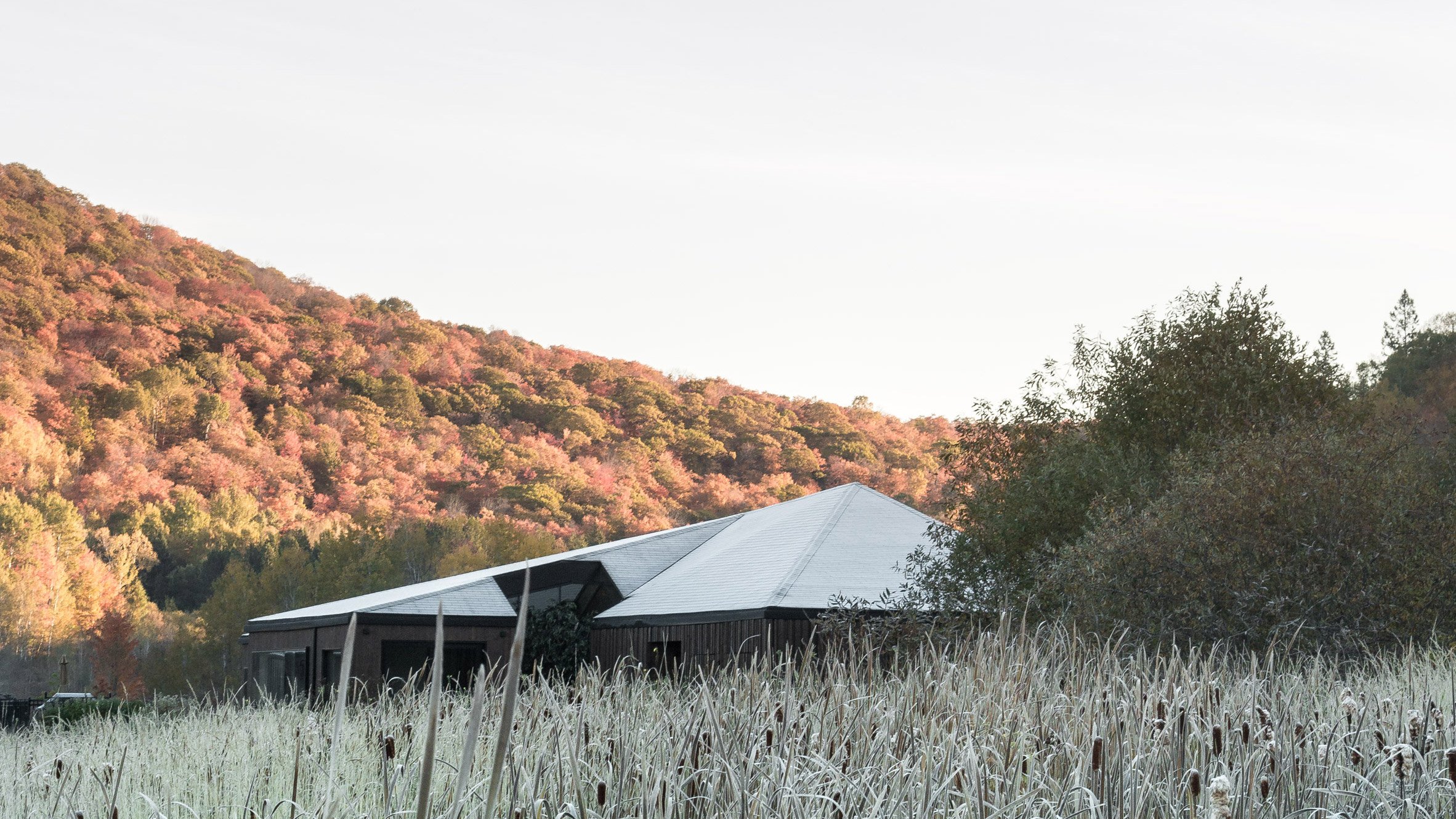
"The conceptual development of this project was tinted from the start with a touch of nostalgia," said Chevalier Morales Architectes.
"Open views, rolling hills, old barns, perch fences and wildflowers: every aspect of the site was constantly bringing back this historical fiction of rural Québec at the beginning of the twentieth century."
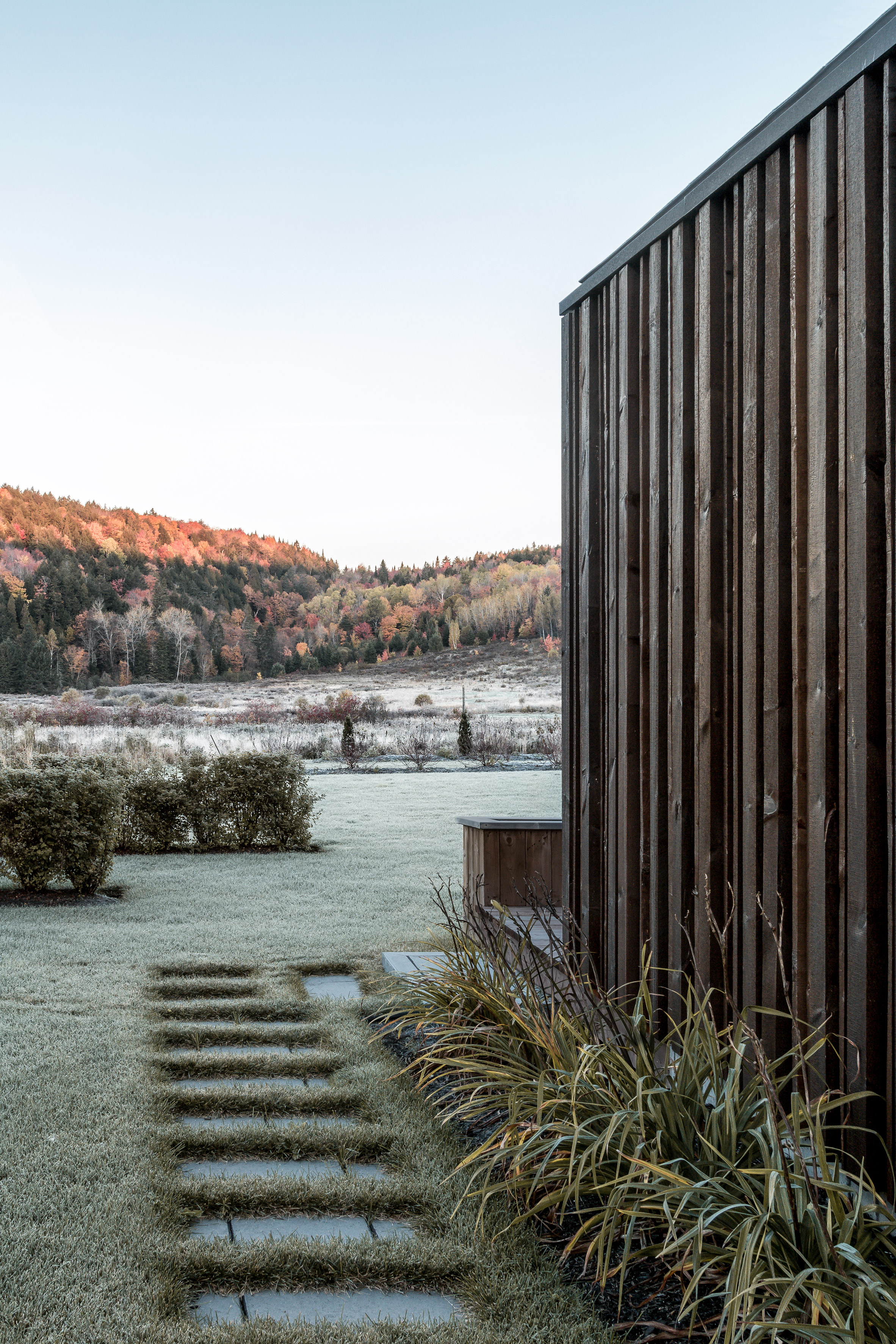
In keeping with this vision, the firm designed the single-storey house so as not to detract from the site's natural beauty.
The roofline of the 4,671-square-foot (434-square-metre) building has various pitches and angles, which are also visible inside, to resemble the rolling terrain.

"From a distance, the eye is attracted by the complex angular roof that establishes a geometrical reciprocity with the surrounding hills," the firm said.
The roof was designed without overhangs, allowing for continuity with the vertical planes to further relate to the shape of the hills.
"The roof forms a whole with the exterior walls, reinforcing the impression of a singular architectural object rooted in the landscape," said Chevalier Morales Architectes. "It is constantly changing, according to the perspective and to the angle of approach to the residence."
Vallée du Parc Residence is wrapped dark-tinted, rough wood planks of various depths and widths, creating a highly textured surface.
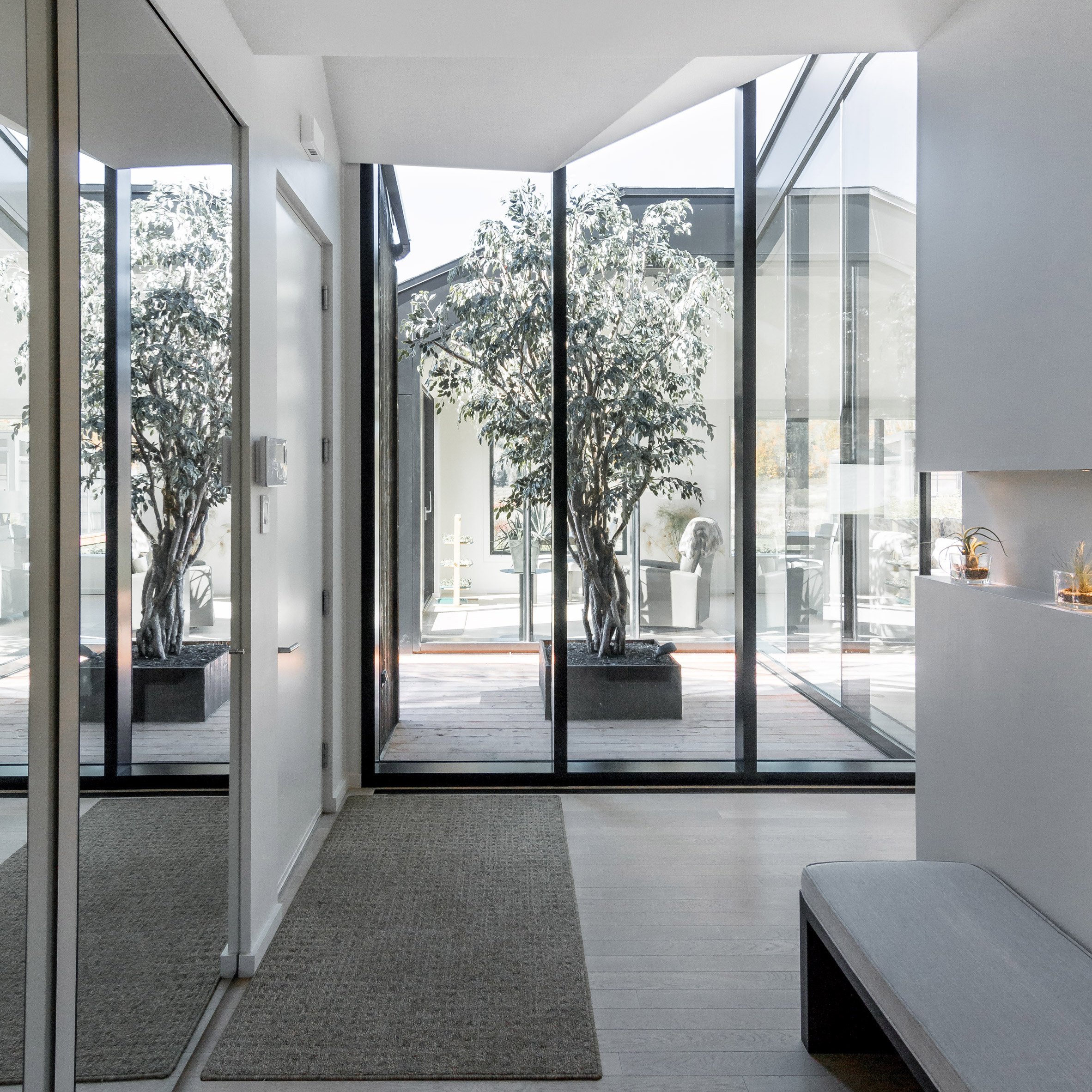
Floor-to-ceiling glass brings a large amount of sunlight inside, together with more traditional windows.
At the front of the house is a glazed porch, while two other terraces on either side of the main sitting area also faced with expanses of glass.
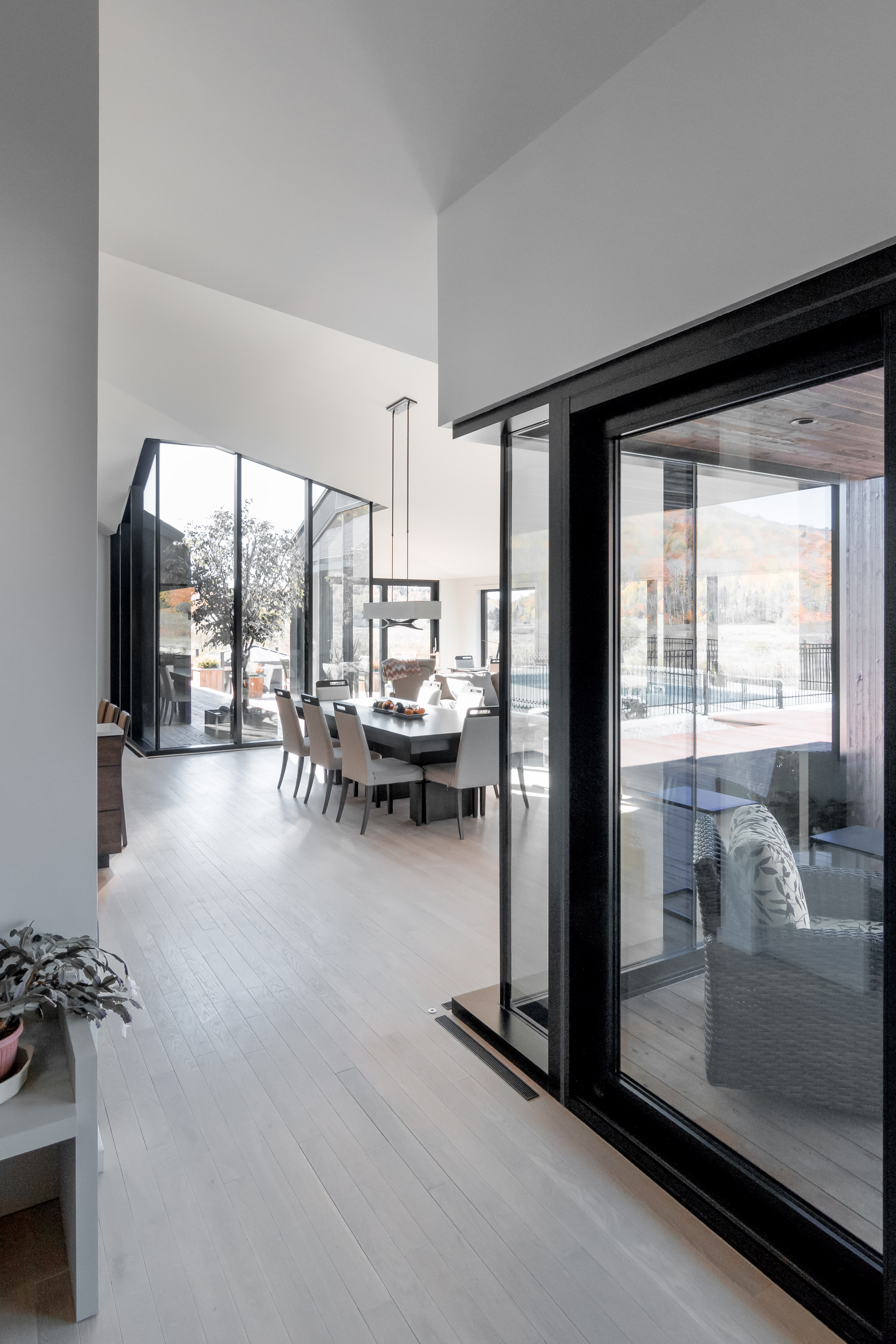
The home's connection to its surroundings, and its plan, are based on the work of famed American architect Frank Lloyd Wright.
"The work of Frank Lloyd Wright became a natural reference, especially for the strong visual connections he constantly established between the interior and exterior spaces of his celebrated residential projects," said Chevalier Morales Architectes.
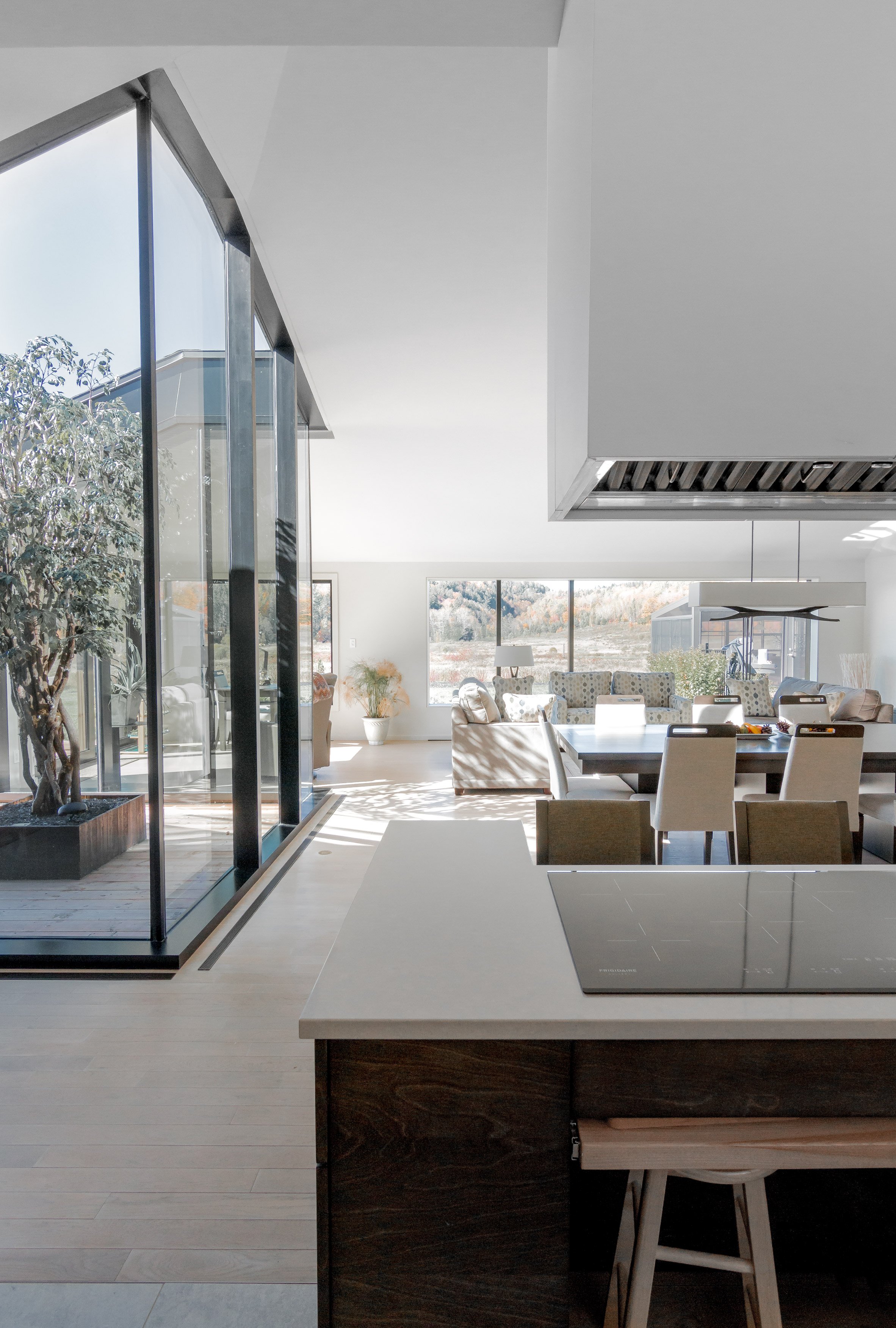
Upon entering is a foyer, leading to an open-plan kitchen, dining and living area. Further beyond are three bedrooms, an office, and a master suite. Three garages and a basement complete the residence.
For interior design, much of the house features white walls, contrasting the dark wood furnishings and cabinets. Light-coloured timber lines the floors, keeping the home airy and bright.
Based in Montreal, Chevalier Morales Architectes has also designed a pale-wood lodge in Quebec, as a take on a traditional Swiss chalet.
Photography is by Chevalier Morales Architectes.
The post Chevalier Morales shapes Vallée du Parc Residence to mimic landscape appeared first on Dezeen.
from Dezeen https://ift.tt/2yknOWm
via IFTTT
0 comments