DMVA creates One Room Hotel inside 17th-century house in Antwerp
October 07, 2018Belgian architecture firm DMVA has transformed a 17th-century house with a facade just 2.4 metres wide into what might be Antwerp's smallest hotel.
One Room Hotel was designed as a cross between a holiday home for its owners and a tiny, luxury hotel with just one double bedroom and internal spaces connected by a "promenade" of staircases.
The three-storey, 17th-century skinny house in Antwerp, Belgium, is 2.4-metres-wide on its smallest facade. It was bought by a couple who stumbled across the property while visiting the old city centre.
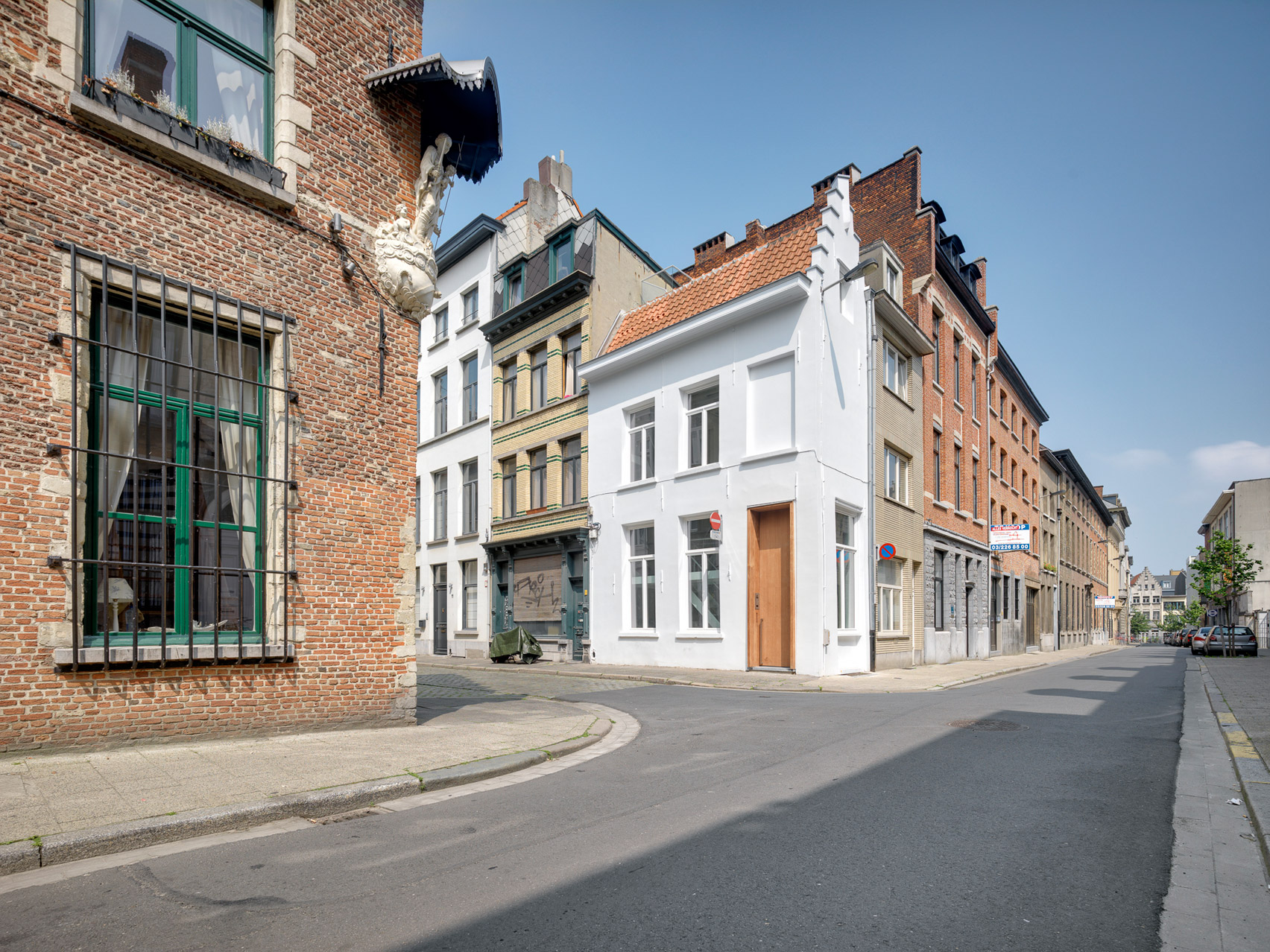
They decided to turn it into a place to stay on future visits to Antwerp, and also capitalise on the property’s location near to the city's "cultural axis" between the ancient Grote Markt square in the centre and the MAS Museum designed by Neutelings Riedijk Architects.
A much later addition behind the house and invisible from the street created an l-shaped plan, so the architects decided to locate all the services in the newer part of the building and make the original structure a "pure" hotel space. Together, the two parts of the house share 103 square metres of floor space.
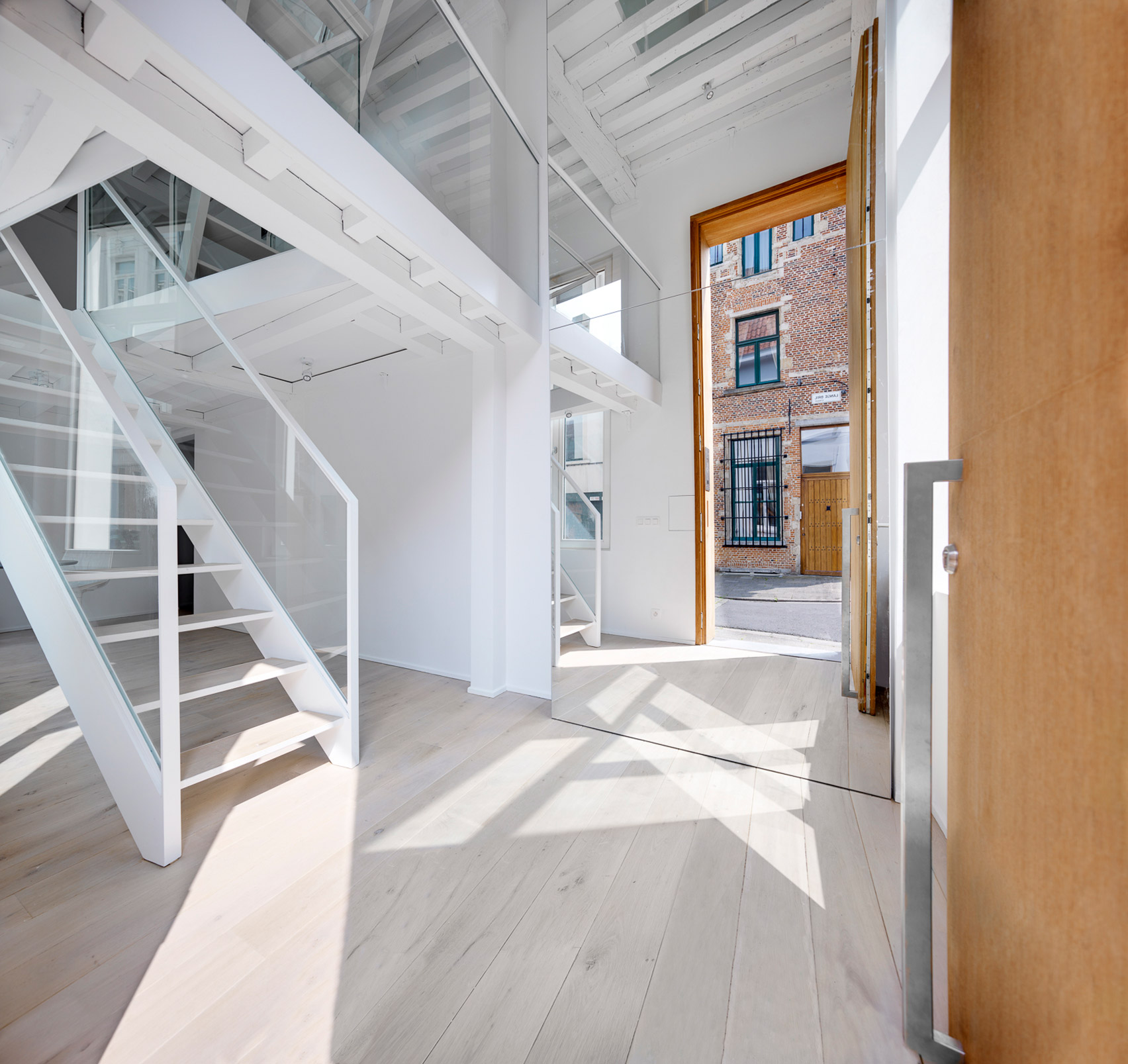
"Initially, I had concerns about the feasibility of converting a small historical house into a luxury one room hotel without touching the historical elements," DMVA co-founder Tom Verschueren told Dezeen.
"In fact the house was more spacious inside than you would expect from the outside. The later added space behind the corner house created opportunities to preserve the historical 17th-century features as much as possible."
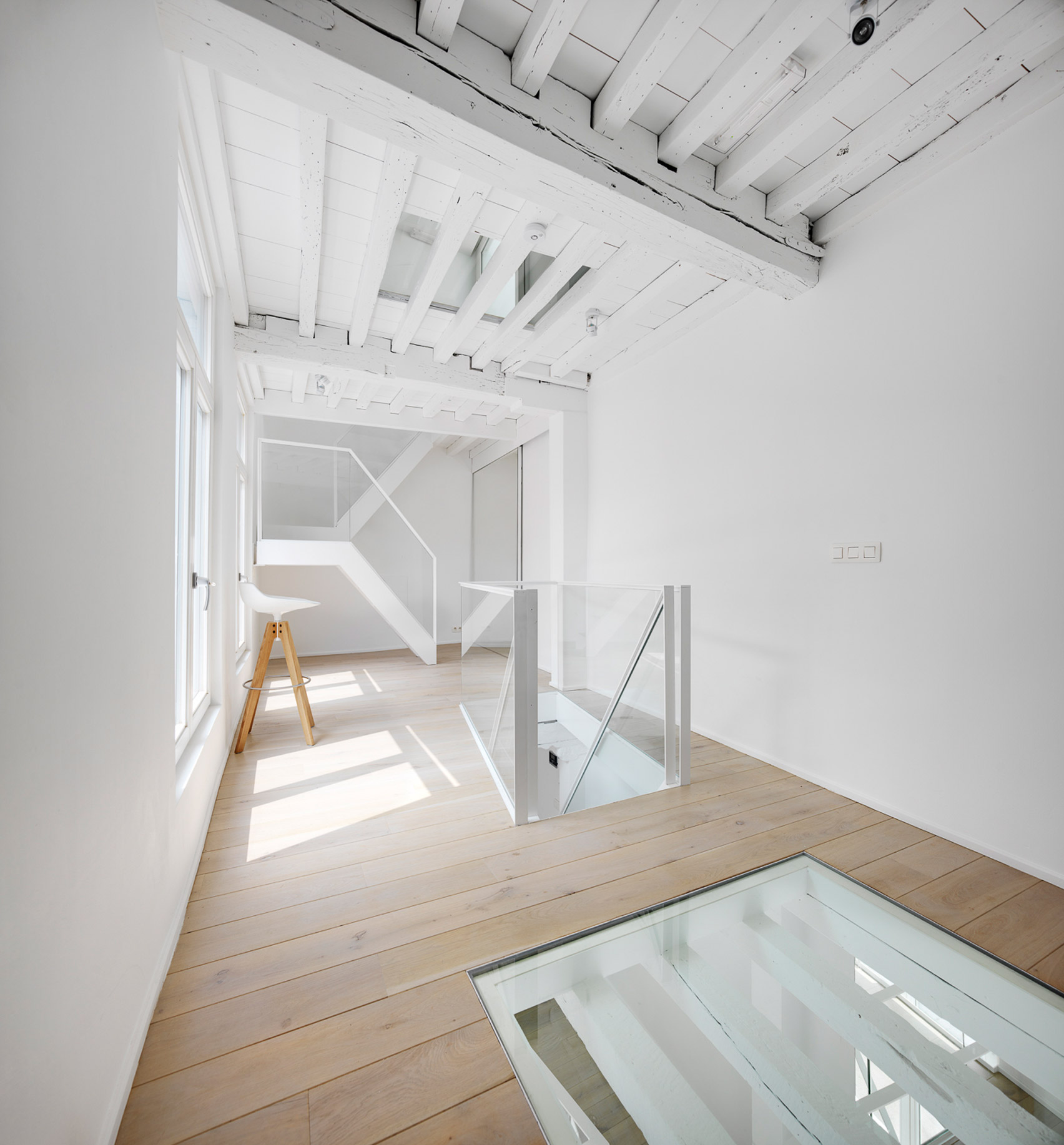
Open-tread staircases added to the 17th century part of the structure, which contains a lounge and bedroom, connects the levels of the house, leading up to a roof terrace.
"The open staircases wind through the house like an 'architectural promenade' ending up in the white patio where an infinity staircase looks over the city," said Verschueren.
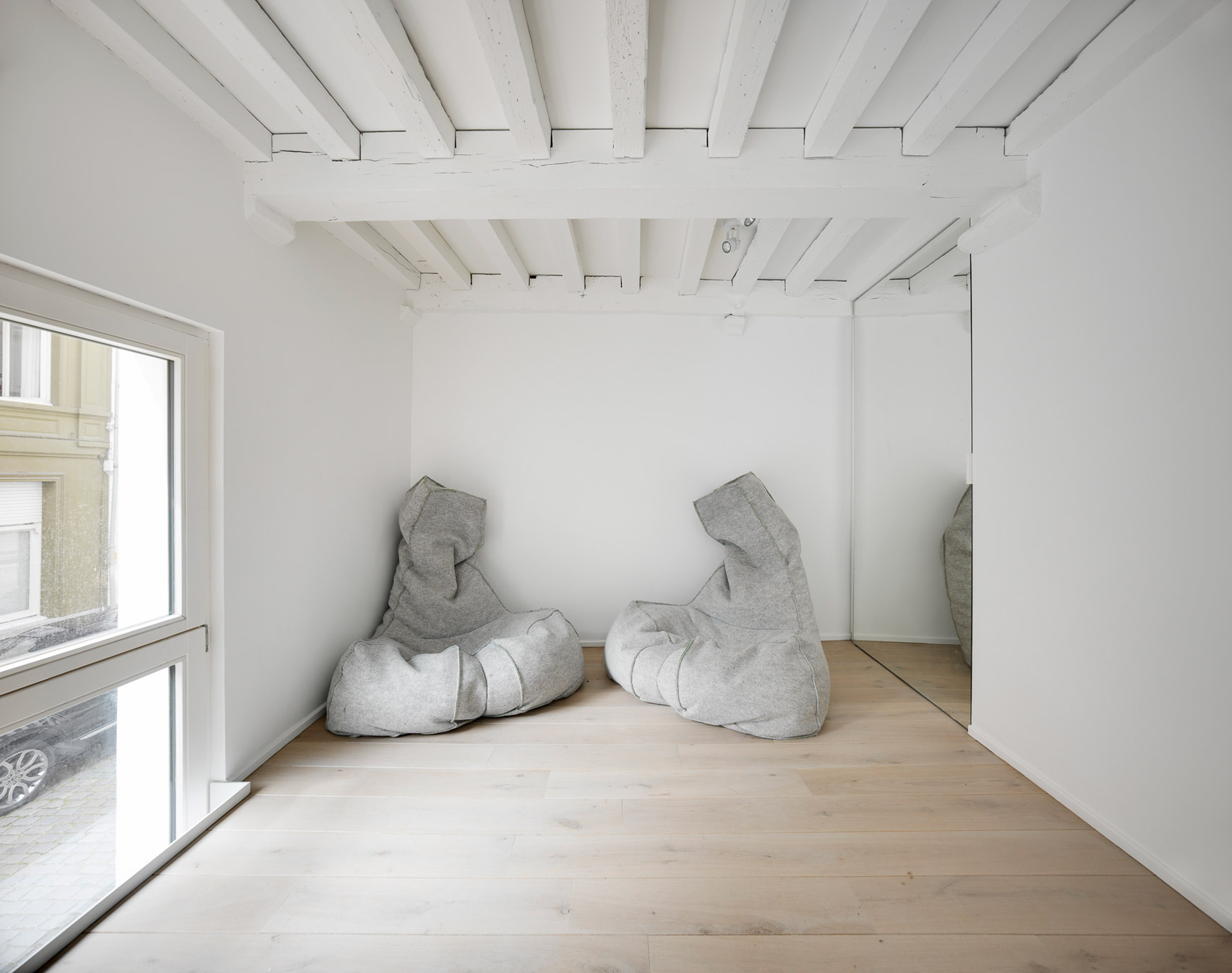
All of the original parts of the building, like the beams and walls, are painted white, while the new additions, including the front door, the stairs and the terrace, made from wood with an exposed finish to make the difference clear.
According to the architects, this approach reflects the practice's principles of material honesty and would also make the additions easily reversible in the future if required.
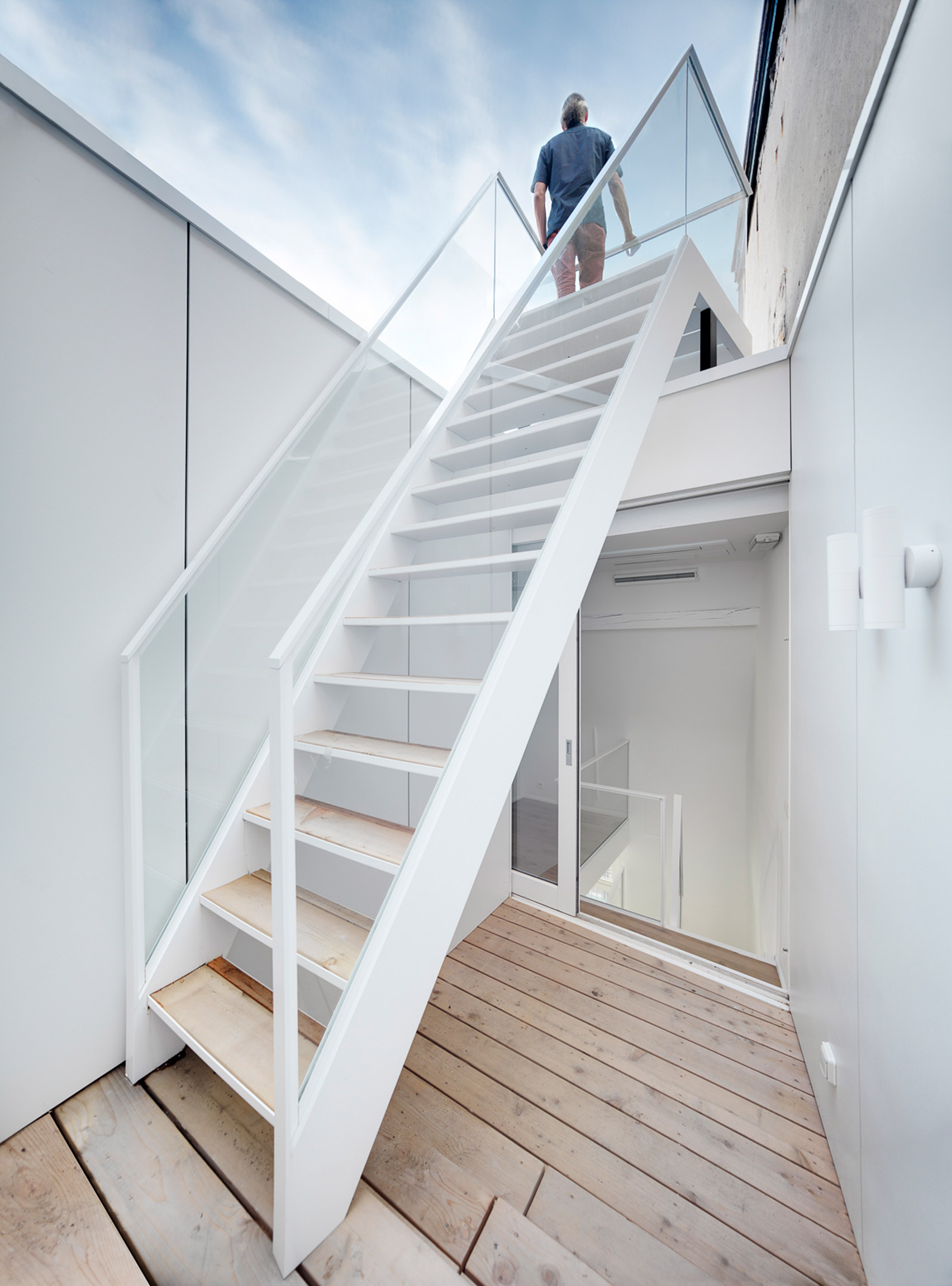
The pale wooden flooring is punctuated with sections of glass to create diagonal views through the house, with the intention of making the long, thin house seem like one open space.
The newer part of the structure contains the kitchen, bathroom and a small hot-tub. Partial partitions help to hide these functions from the main sleeping and leisure spaces.
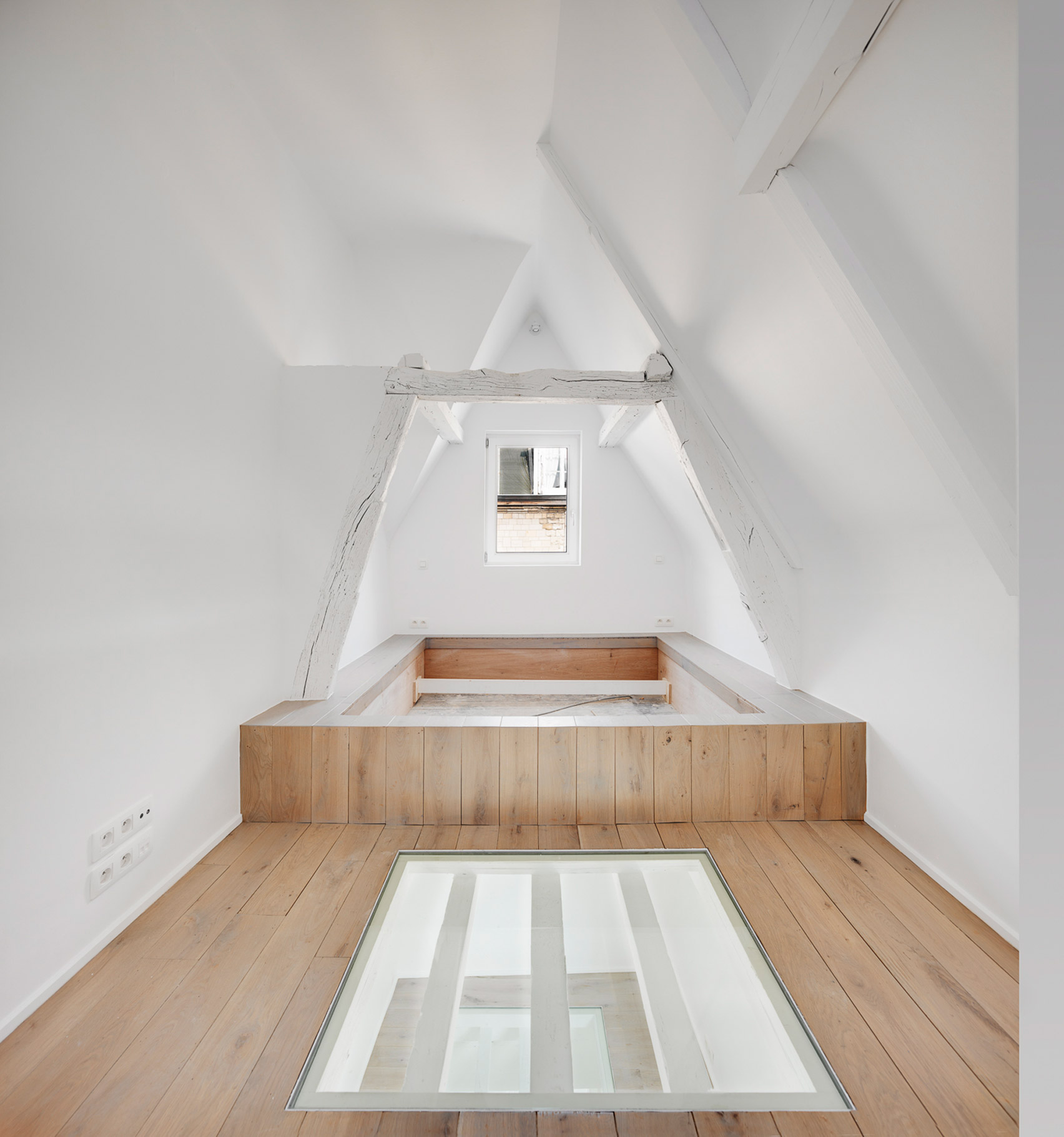
"Adventure is becoming a key-word in the global tourism industry," said Verschueren. "The concept of the One Room Hotel is based on this. We believe that the market for this kind of initiative will grow in the coming years."
Other unusual projects that have recently sought to capitalise on the interest in alternative places to stay include a convent converted by John Pawson in Tel Aviv, a series of remote lodges in Namibia inspired by shipwrecks and an abandoned Spanish fortress turned into a hotel and museum.
Based in Mechelen, DMVA was founded in 1997 by Verschueren and David Driesen and has pursued a "styleless" approach, experimenting with forms and materials across a wide range of projects. The firm first attracted attention with a string of award-winning single-family homes, while recent projects include Maaklab, an innovation space for Vives University in Kortrijk and an extension to the Stedelijk Museum Hof van Busleyden in Mechelen.
Photography is by Bart Gosselin.
The post DMVA creates One Room Hotel inside 17th-century house in Antwerp appeared first on Dezeen.
from Dezeen https://ift.tt/2Qw6w07
via IFTTT
0 comments