Giant roof tops Montreal golf clubhouse by Architecture49
October 05, 2018Canadian studio Architecture49 has covered this minimal golf clubhouse in Montreal with a massive wooden roof, to shelter driving ranges so members can play in bad weather.
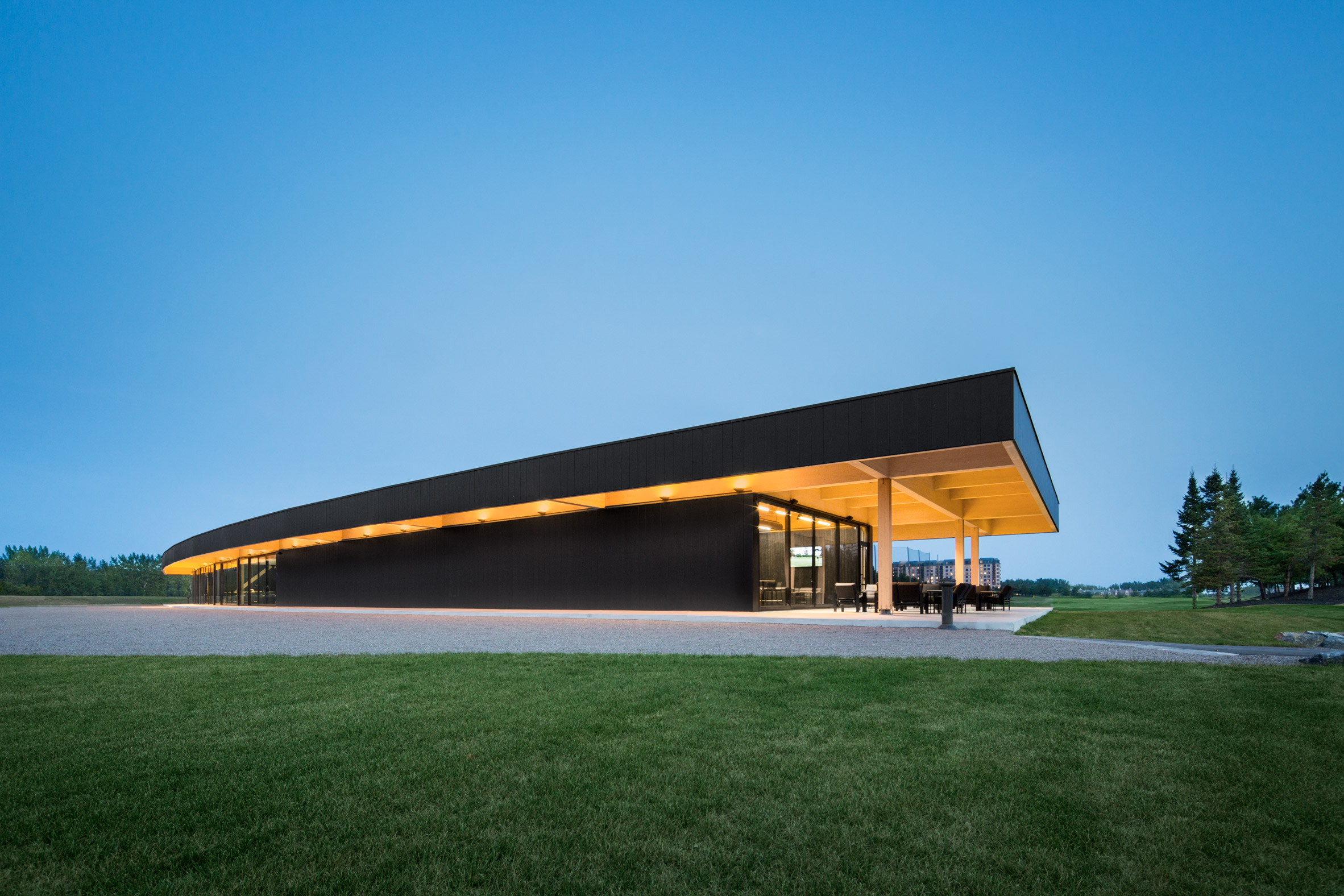
Architecture49's local office was enlisted to design the clubhouse for Golf Exécutif Montréal on Nuns' Island – a "green oasis" located in the city's Saint Lawrence River.
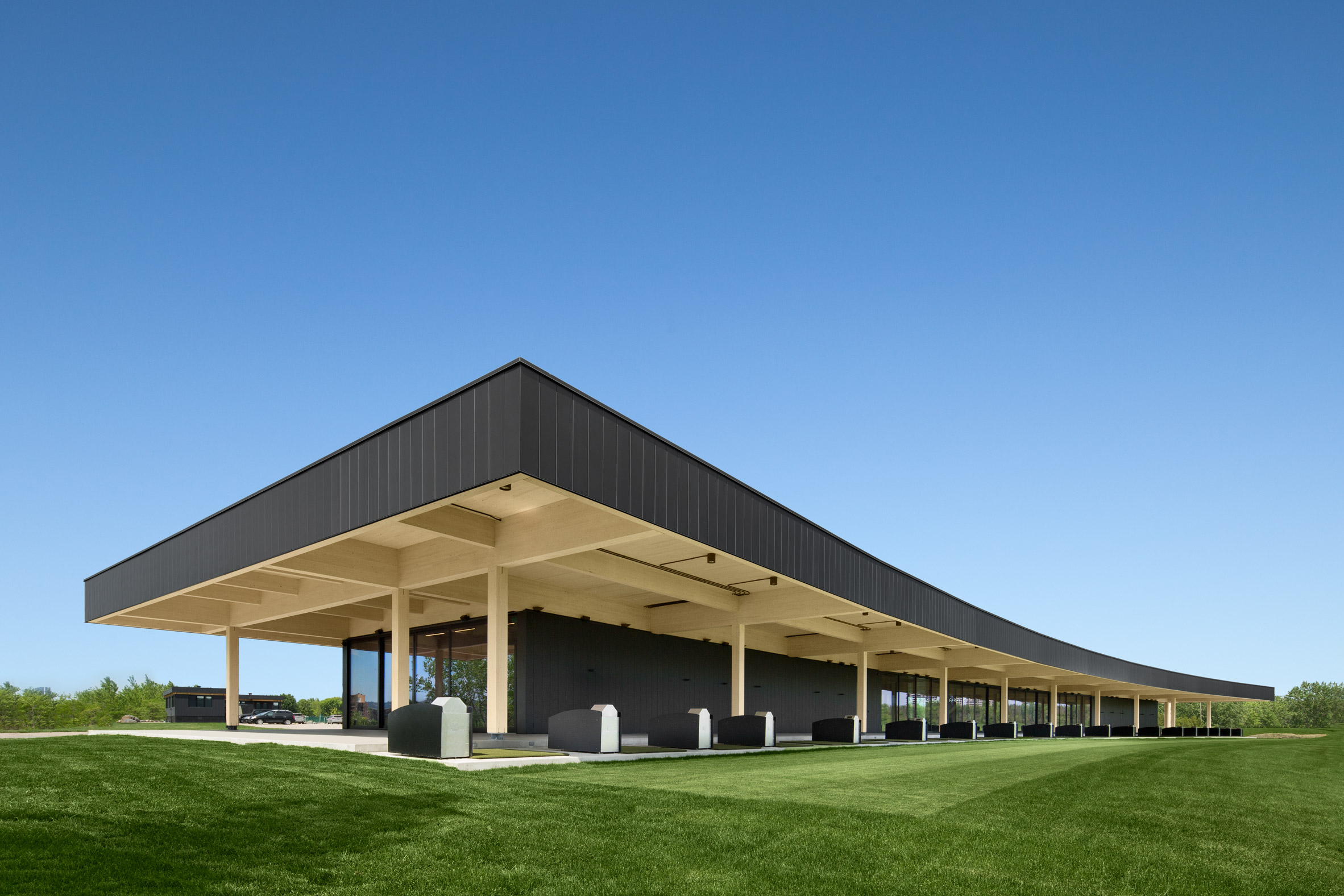
Measuring 855 square metres, the building has a simple curved shape that follows the line of outdoor driving ranges facing the green at the rear. At 1,800 square metres, the roof is over double its size so it cantilevers past the external walls.
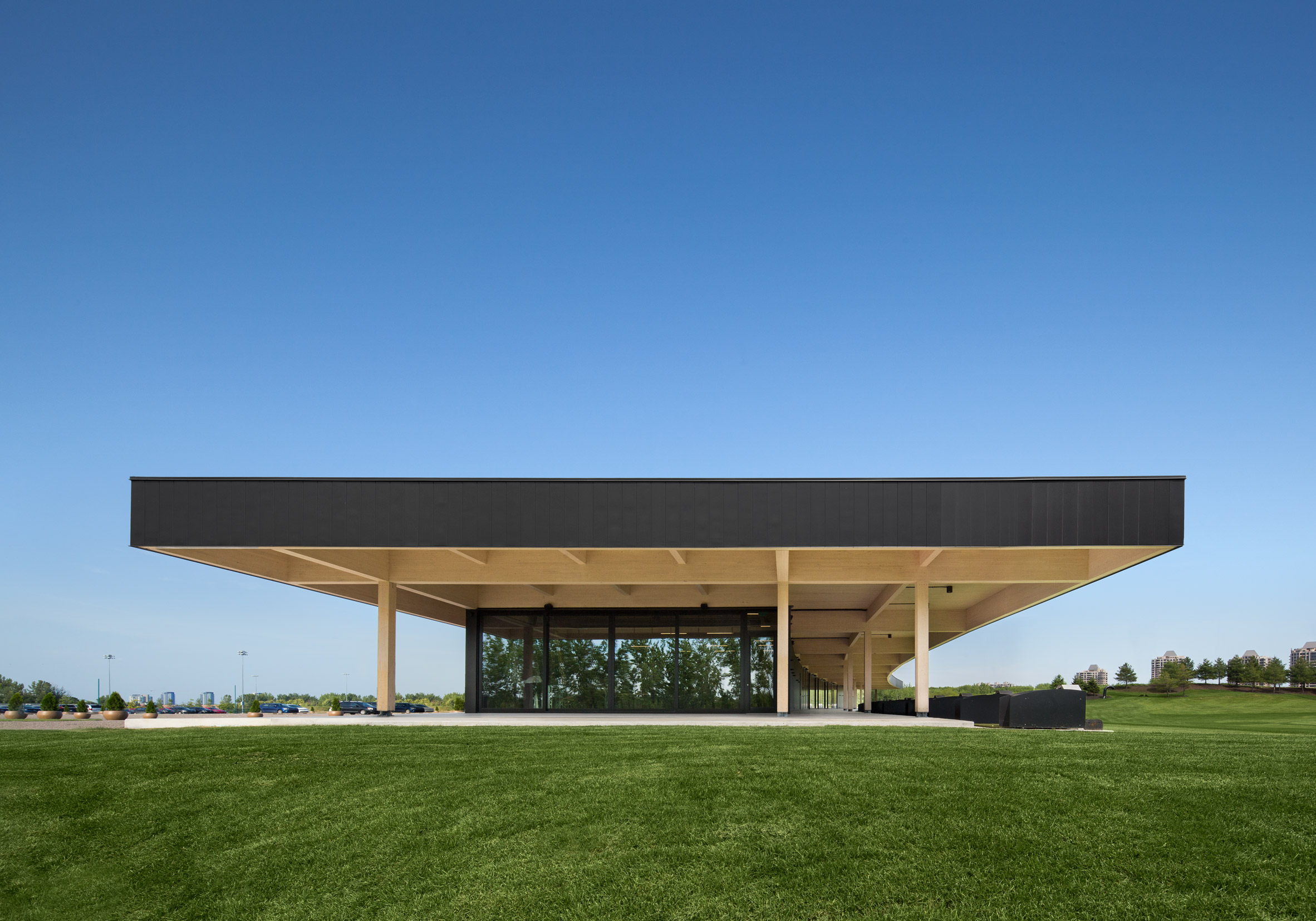
"The successful construction of the roof required precision design work to ensure a harmonious relationship between the structure's exterior and interior proportions," said Architecture49 in a project statement. "The curves of both the roof and building, back and front, give the clubhouse a refined touch."
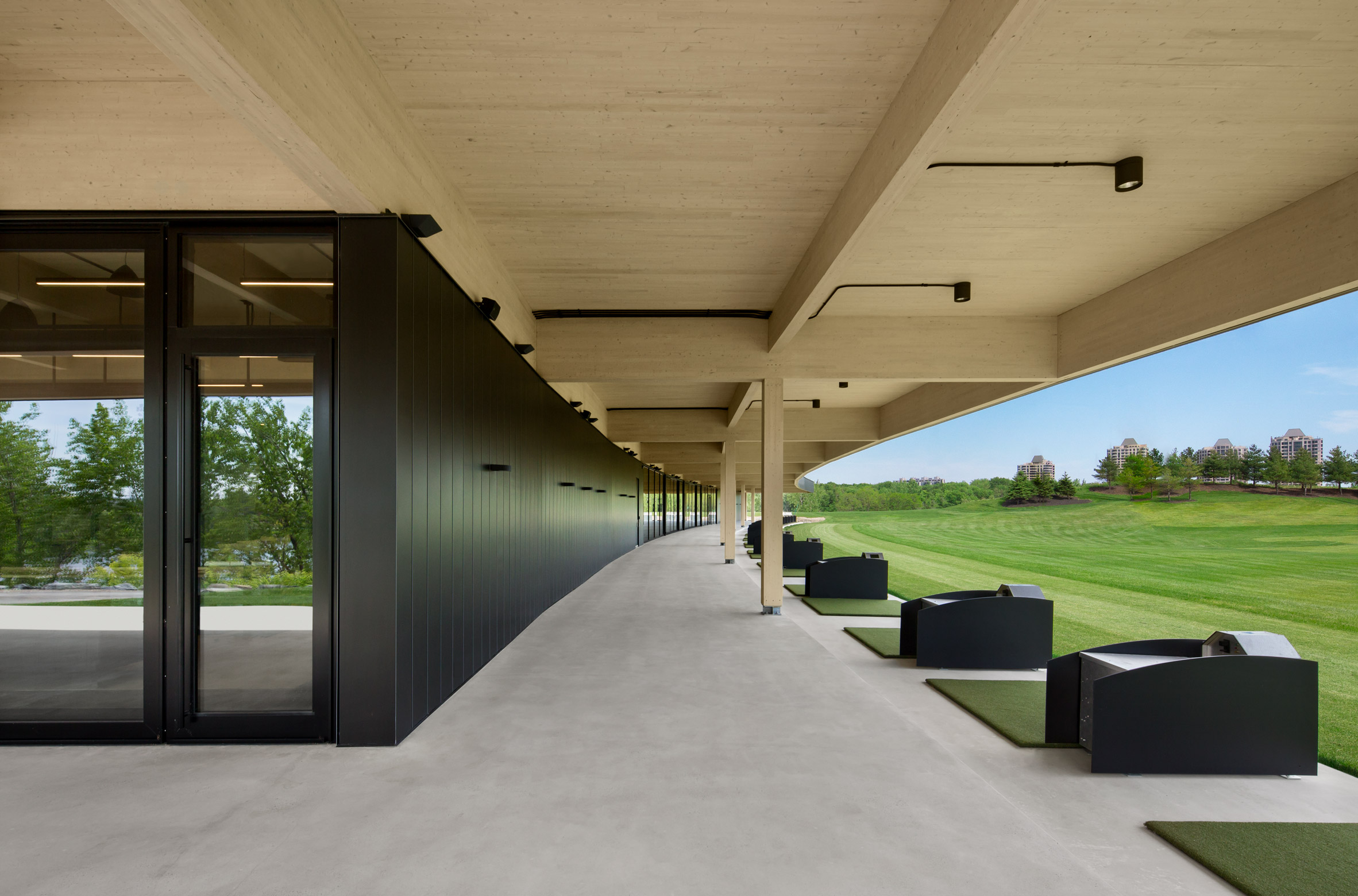
Wrapping around to the western end of the building, the roof also spans over an outdoor dining area overlooking Downtown Montreal.
The pale wooden structure underneath, and the supporting columns, are left exposed. The edge of the roof is clad in black zinc panels to match the exterior of club house walls and window frames.
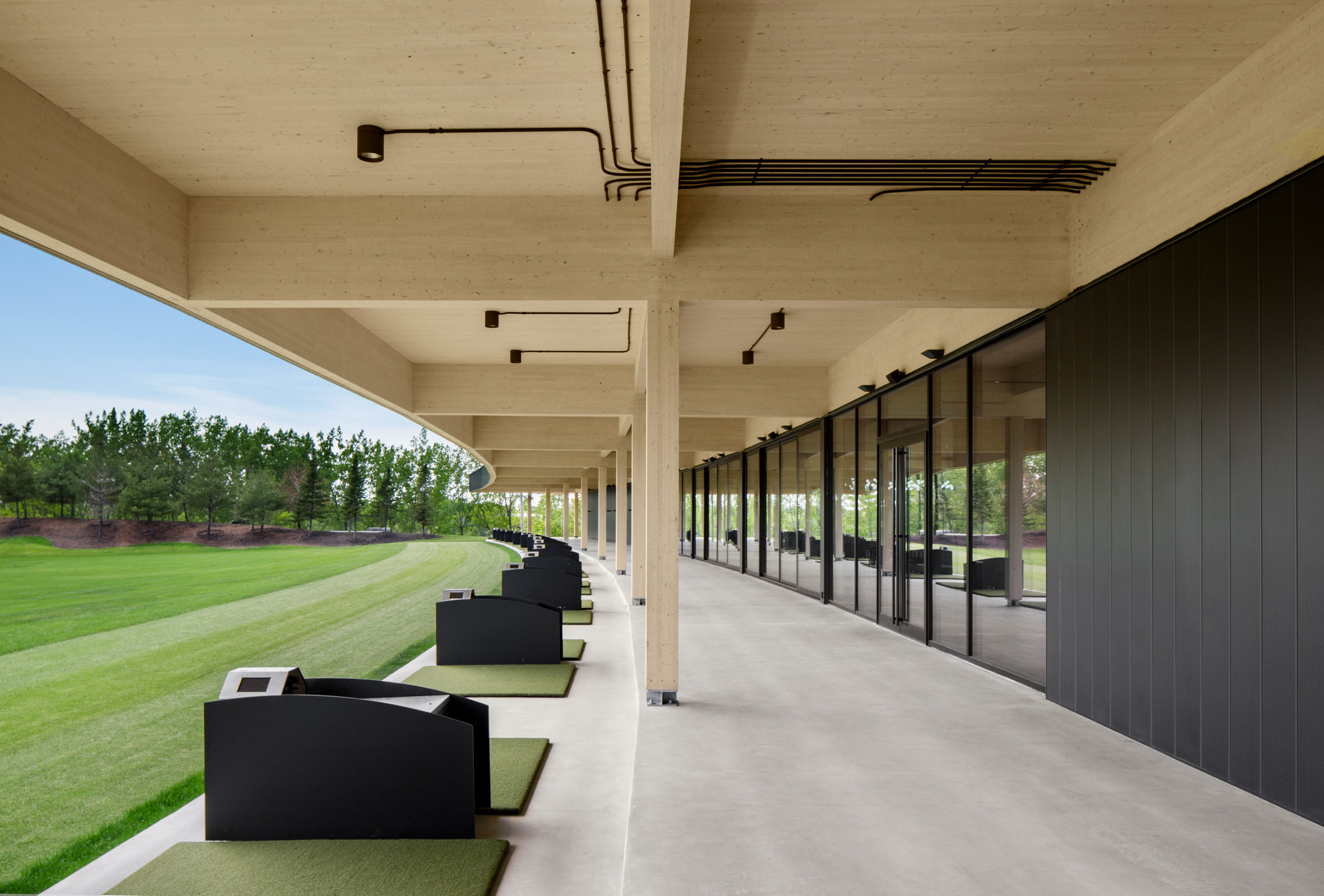
Locally sourced wood and zinc also make up the material palette inside, along with the concrete floor that runs from inside to outside.
Large expanses of windows flank either side of the central portion of the building. Here, there is an open-plan lounge, featuring a bar lined in blackened wooden panelling, spherical pendant lights and pale wooden stools.
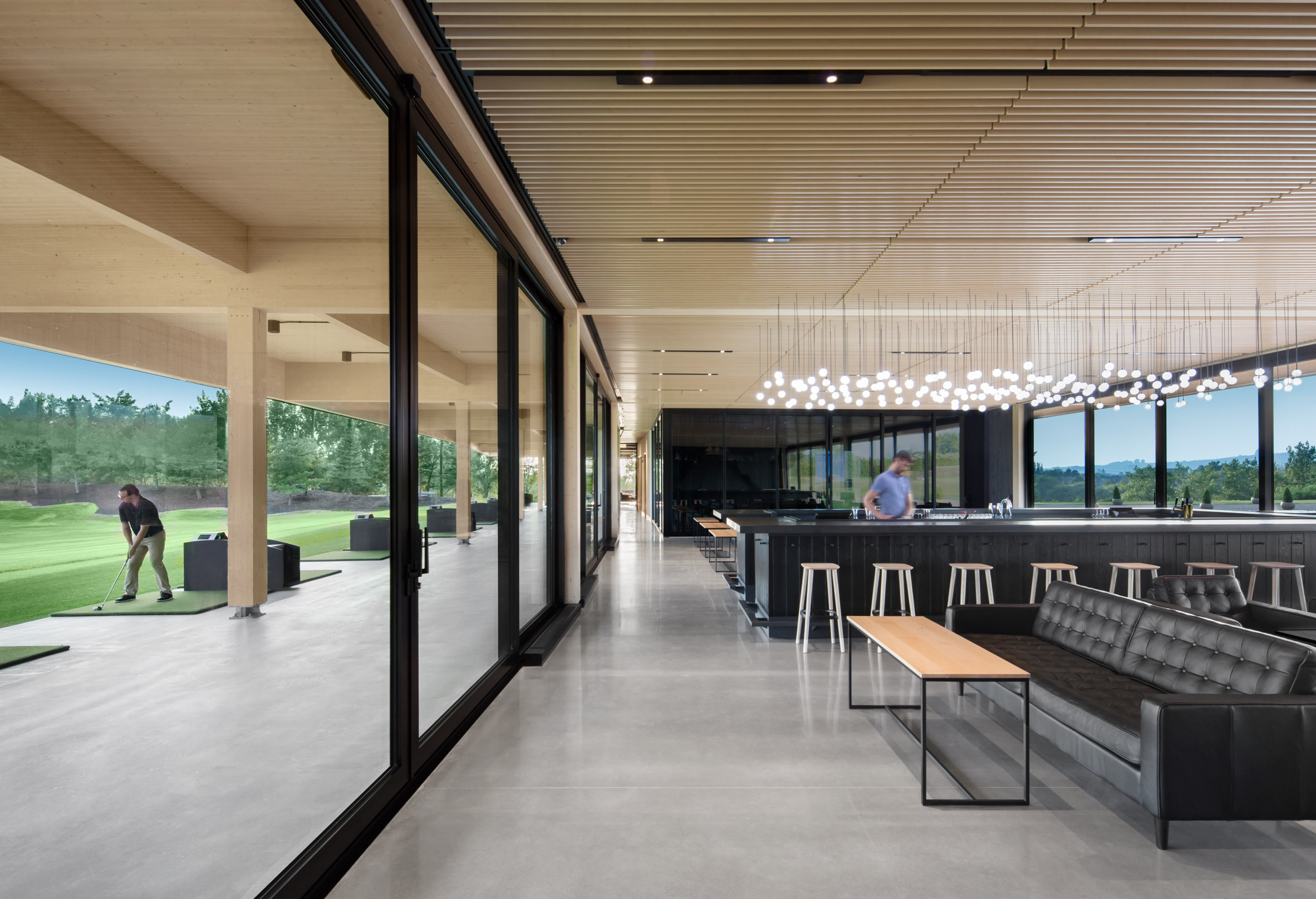
The lounge is among a range of relaxation areas that Architecture49 developed for the club. There is also pro shop and an informal kitchen counter for ordering food.
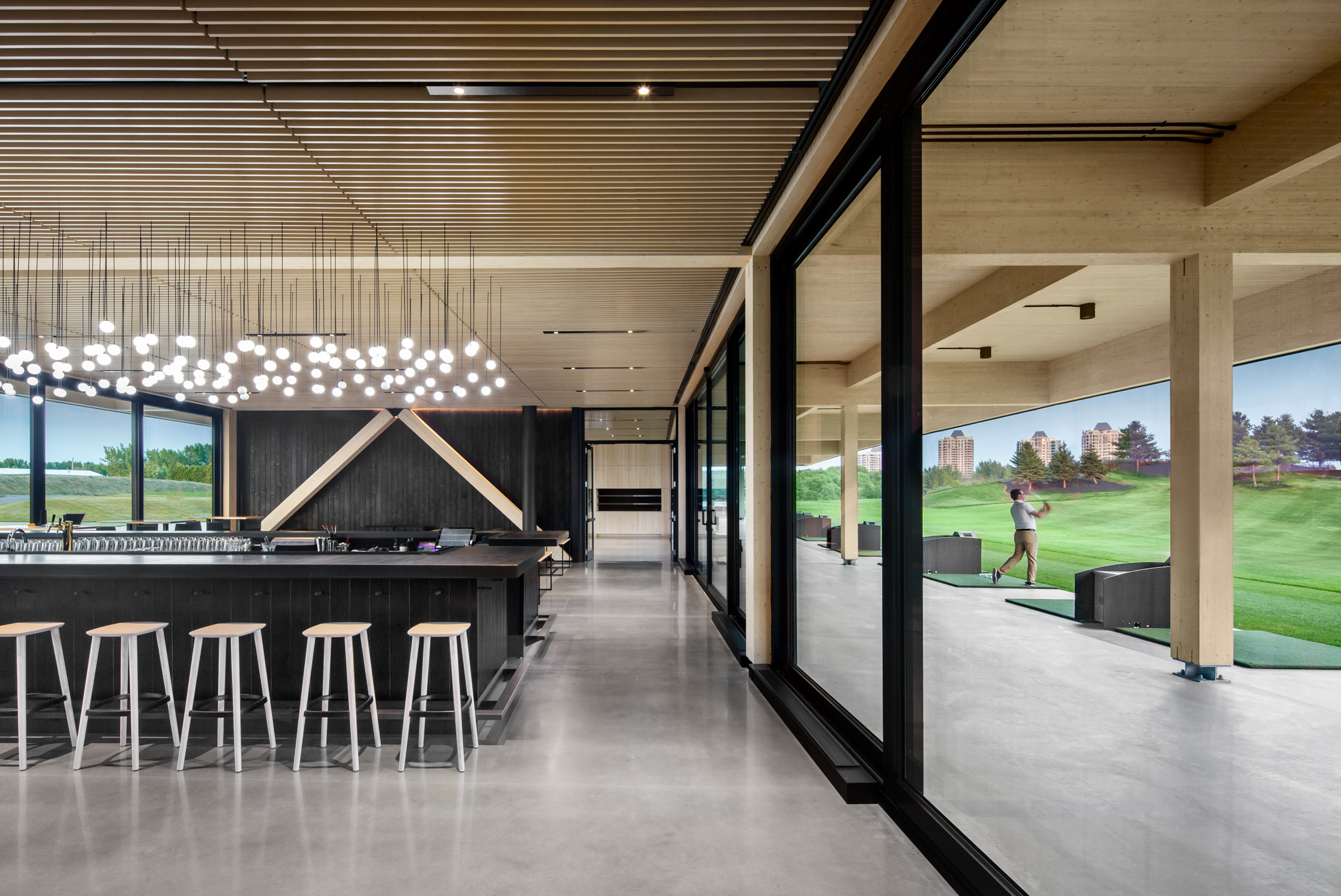
A pair of windowless, sound-proofed rooms are fitted with golf simulators, for members to improve their game before heading outside. Other areas include washrooms, administrative offices, and the reception hall, which opens onto the covered patio.
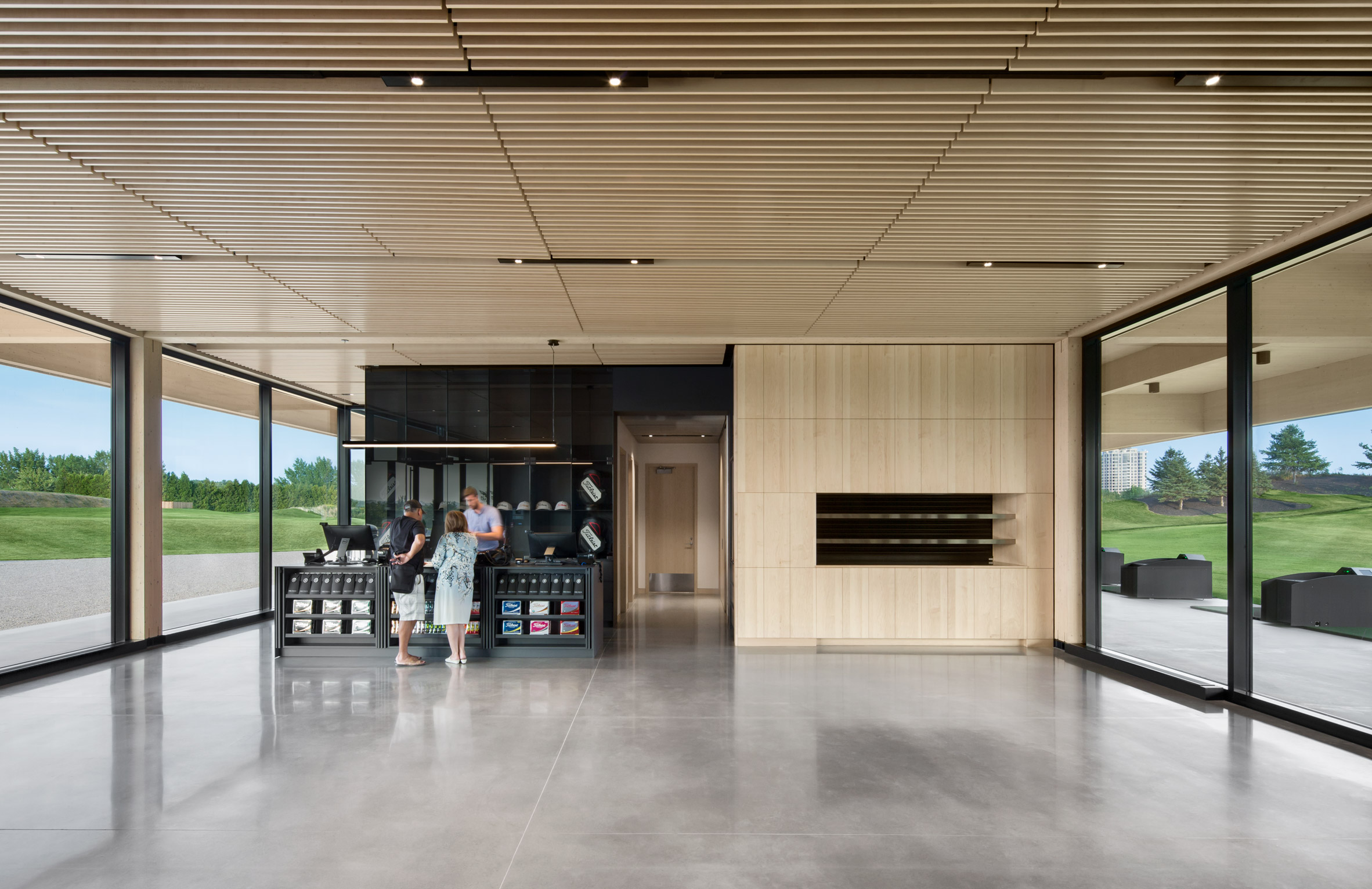
Architecture49's Montreal studio is among the firm's 10 offices spread across Canada. Other projects by the firm include the refurbishment of a historic banking floor in central Montreal.
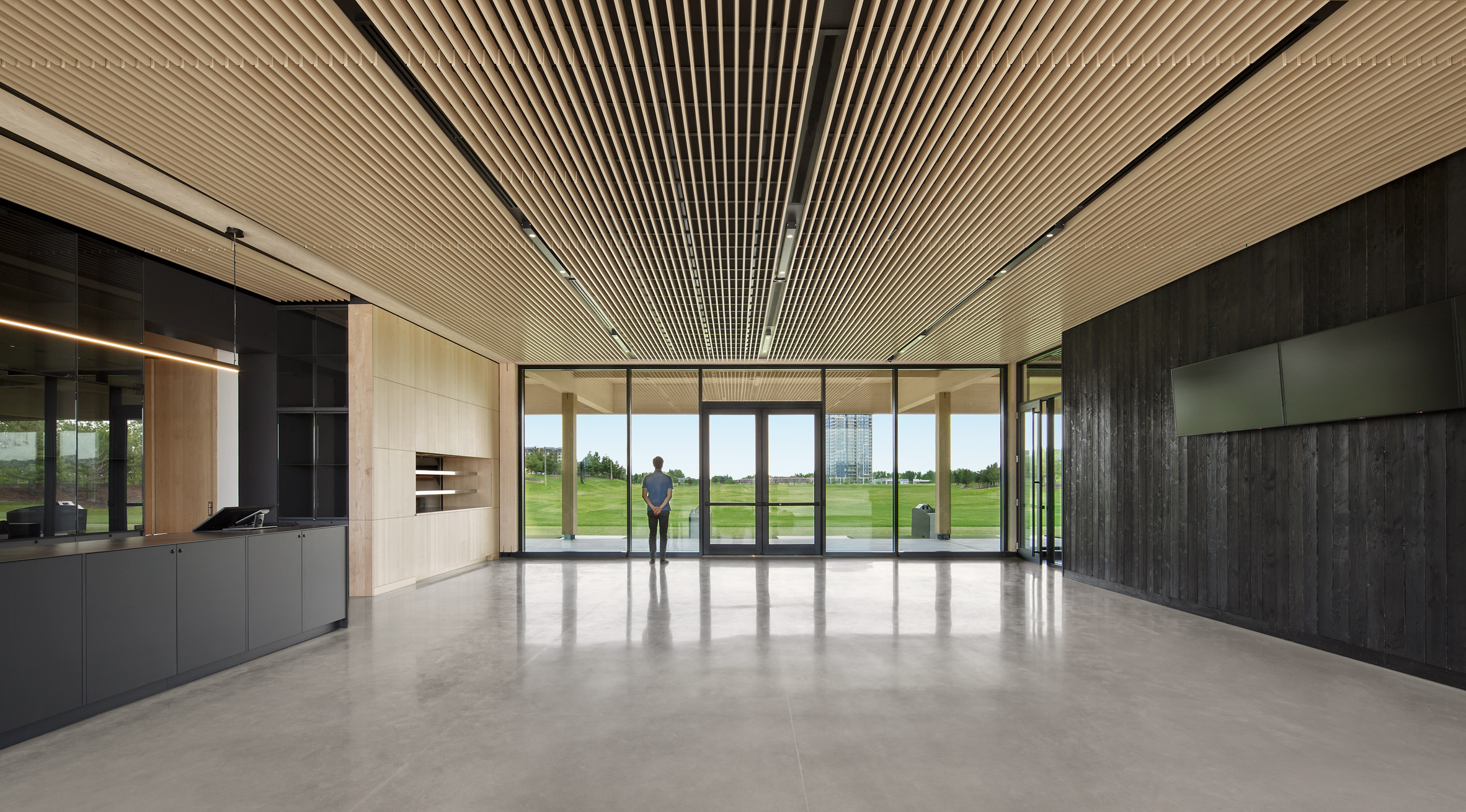
In contrast to Golf Exécutif Montréal's minimal design, Spanish studio GRAS chose a monolithic shape for a golf clubhouse in Mallorca, hoping that it would resemble "a rock in the middle of the course".
Photography is by Stéphane Brügger.
Project credits:
Architecture: Architecture49
Engineering: WSP
Main contractor: Quadrax & Associés
Wood structure: Nordic Structures
Lighting (bar): Generique Design
The post Giant roof tops Montreal golf clubhouse by Architecture49 appeared first on Dezeen.
from Dezeen https://ift.tt/2pAMxlk
via IFTTT
0 comments