Hawkins\Brown installs WikiHouse workplaces on former Olympic Broadcast Centre
October 25, 2018Hawkins\Brown has built 21 modular workspaces on the structure of Here East, the former broadcast centre at the Queen Elizabeth Olympic Park in London.
Named The Gantry, the workspaces are installed across the exterior of the 240-metre-long Olympic Broadcast Centre, on a steel structure that previously held the air handling units required to operate the broadcast centre during the London 2012 Olympics.
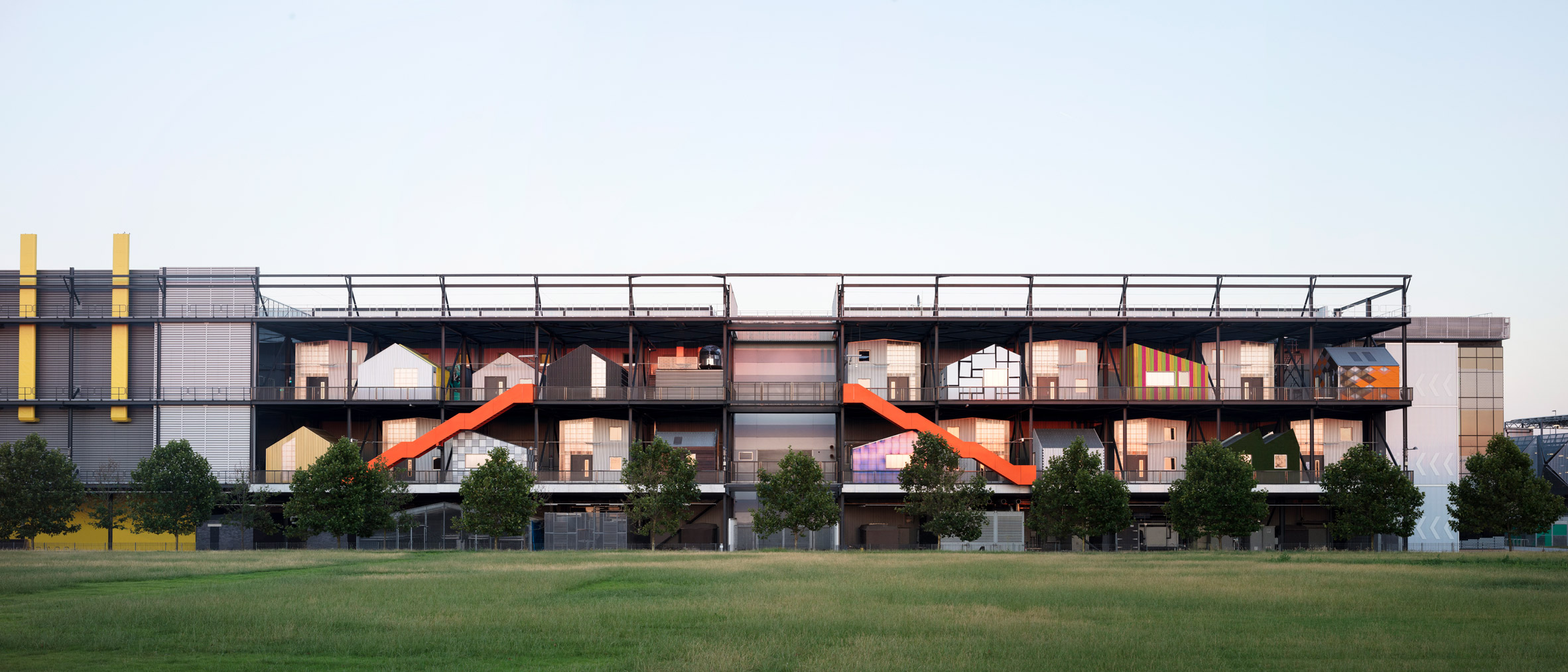
This project is the latest stage of Hawkins\Brown's five-year conversion of the huge former building, originally designed by Allies and Morrison, into office and workshop spaces.
Each of the 22 studios, which overlook the Queen Elizabeth Olympic Park, is house-shaped. They are all decorated in bright colours, with the aim of enlivening the facade of the huge building.
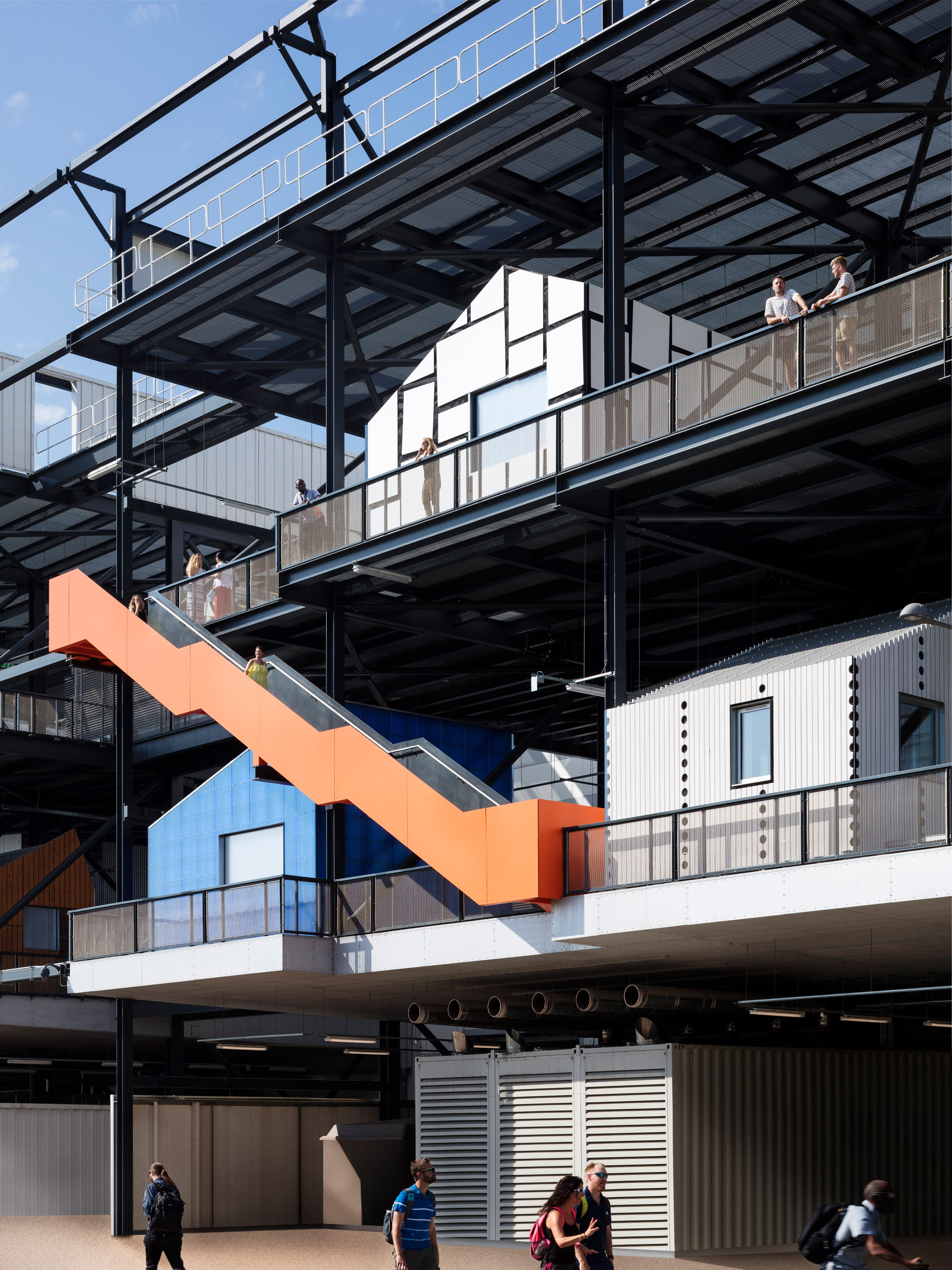
"There's sometimes space for something a bit odd or silly," Nick Gaskell, partner at Hawkins\Brown told Dezeen. "We were very focused on humanising what could have been a very brutal and relentless structure."
"We liked the idea that we could make something surprising and out of the ordinary," he added.
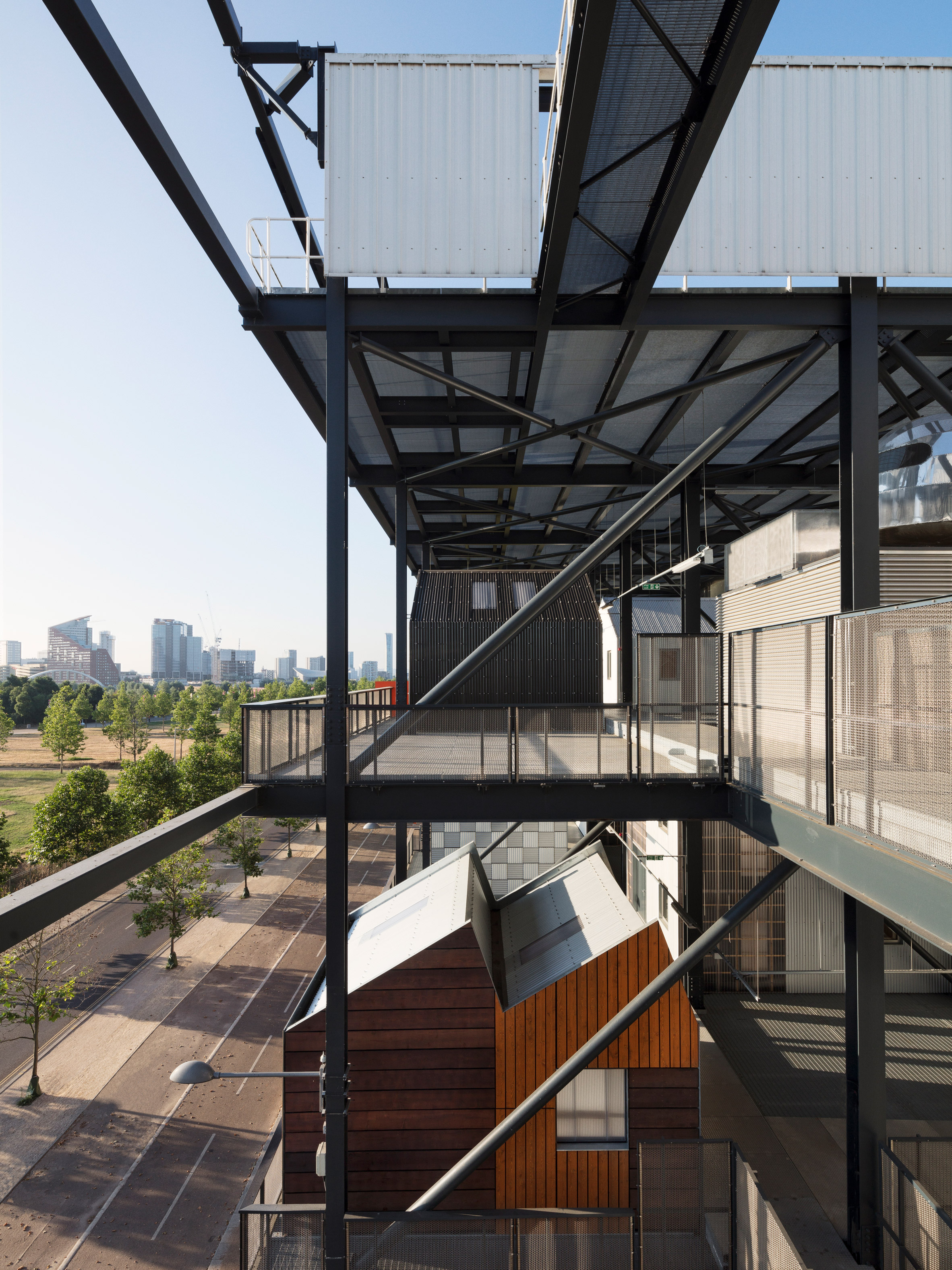
Run by shared workspace operator The Trampery, the units are located on the first and second floors of the existing steel frame and connected by two bright orange staircases.
Each of the workspaces was manufactured offsite using a computerised fabrication system called WikiHouse, an open source kit of parts that was developed by Architecture 00.
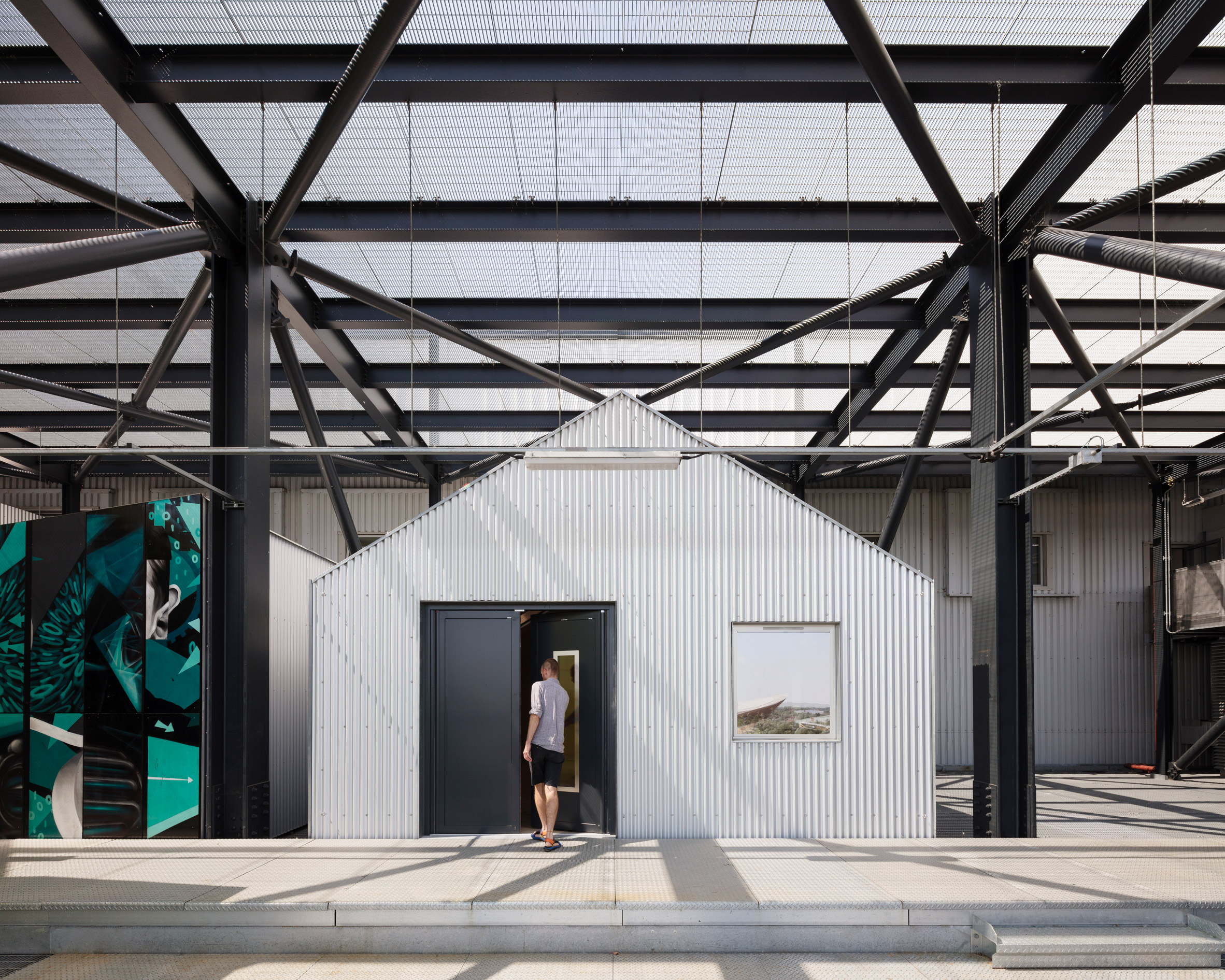
The studios are constructed from timber, which was fabricated into individual components offsite using a CNC machine and then assembled on site.
"Spatial and structural constraints prevented us from assembling entire studios off-site and lifting them onto the gantry," said Gaskell.
"This was one of the reasons that Wikihouse proved to be the perfect system – it is effectively flat-packed modules assembled on site, so it's a nimbler construction process."
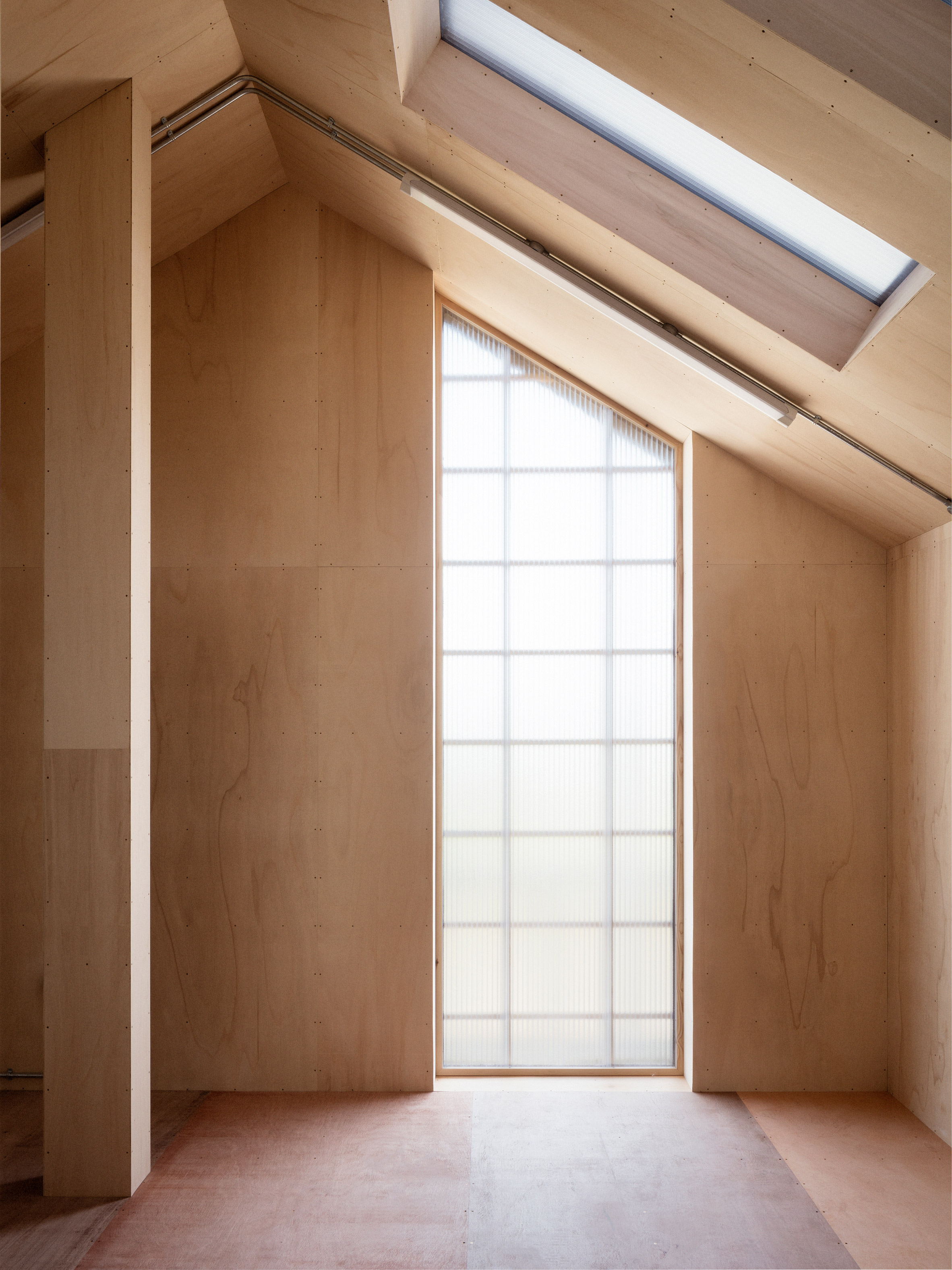
The arrangements of the studios was determined by the structural limitations of the steel structure.
As the front half of the facade is cantilevered out from the building, a chequerboard arrangement of studios with open spaces in between was created, with heavier two-storey units positioned at the rear to prevent overturning.
"These challenges were part and parcel of what makes The Gantry unusual – nobody would build something like this from scratch!" continued Gaskell.
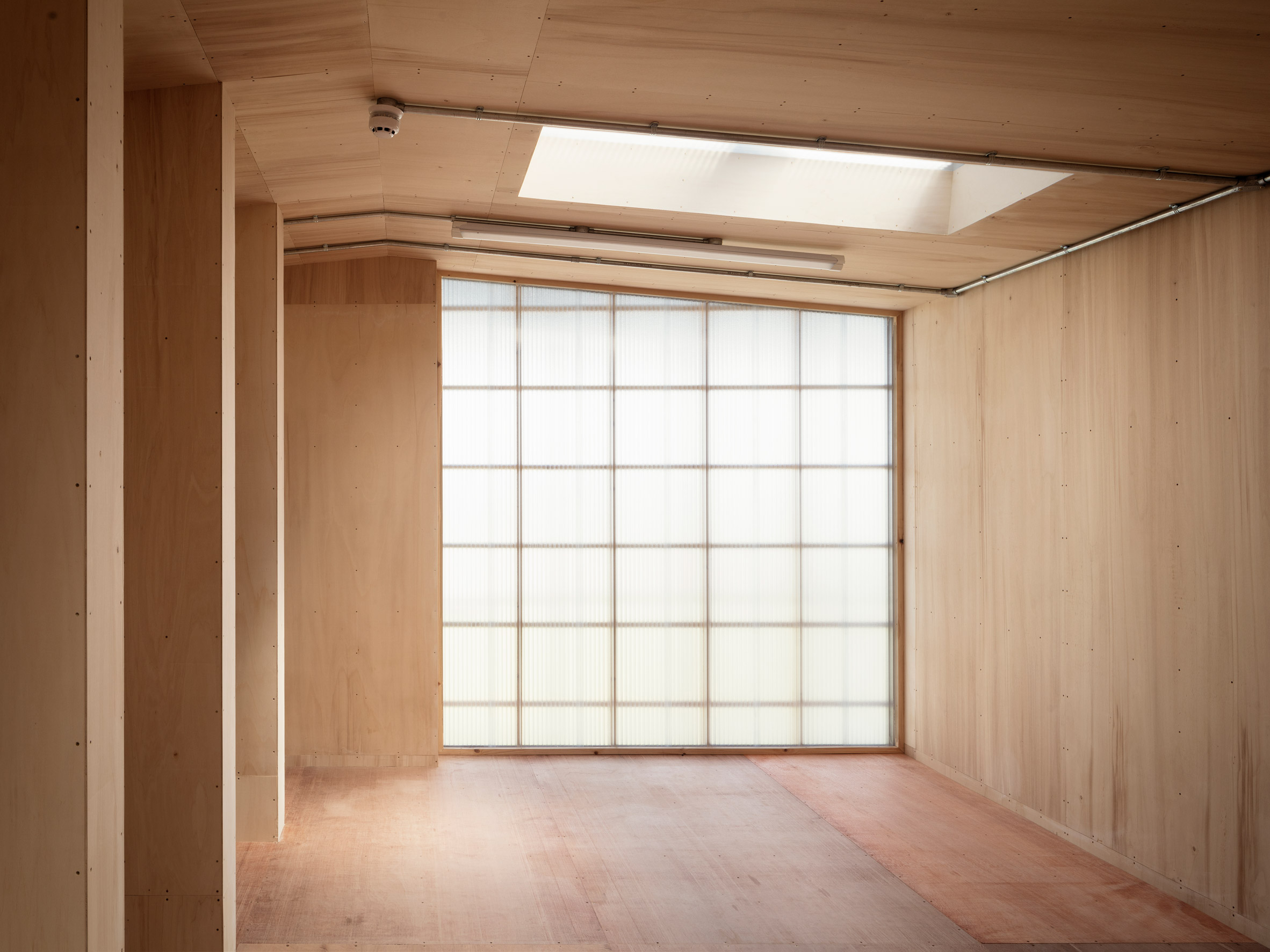
Hawkins\Brown's five-year conversion of the Broadcast Centre has seen a data centre inserted at the centre of the building, with numerous offices and workspaces built around its edge. Earlier this year the architects also designed a robotics lab for The Bartlett architecture school at the building.
"The Broadcast Centre as a whole did present a challenge – it was effectively a 240-metre-long, windowless shed," said Gaskell.
"Prior to Here East happening, there was a general concern that it could be a problematic legacy structure and there wasn't a clear idea what to do with it. Having said that, it had two things going for it."
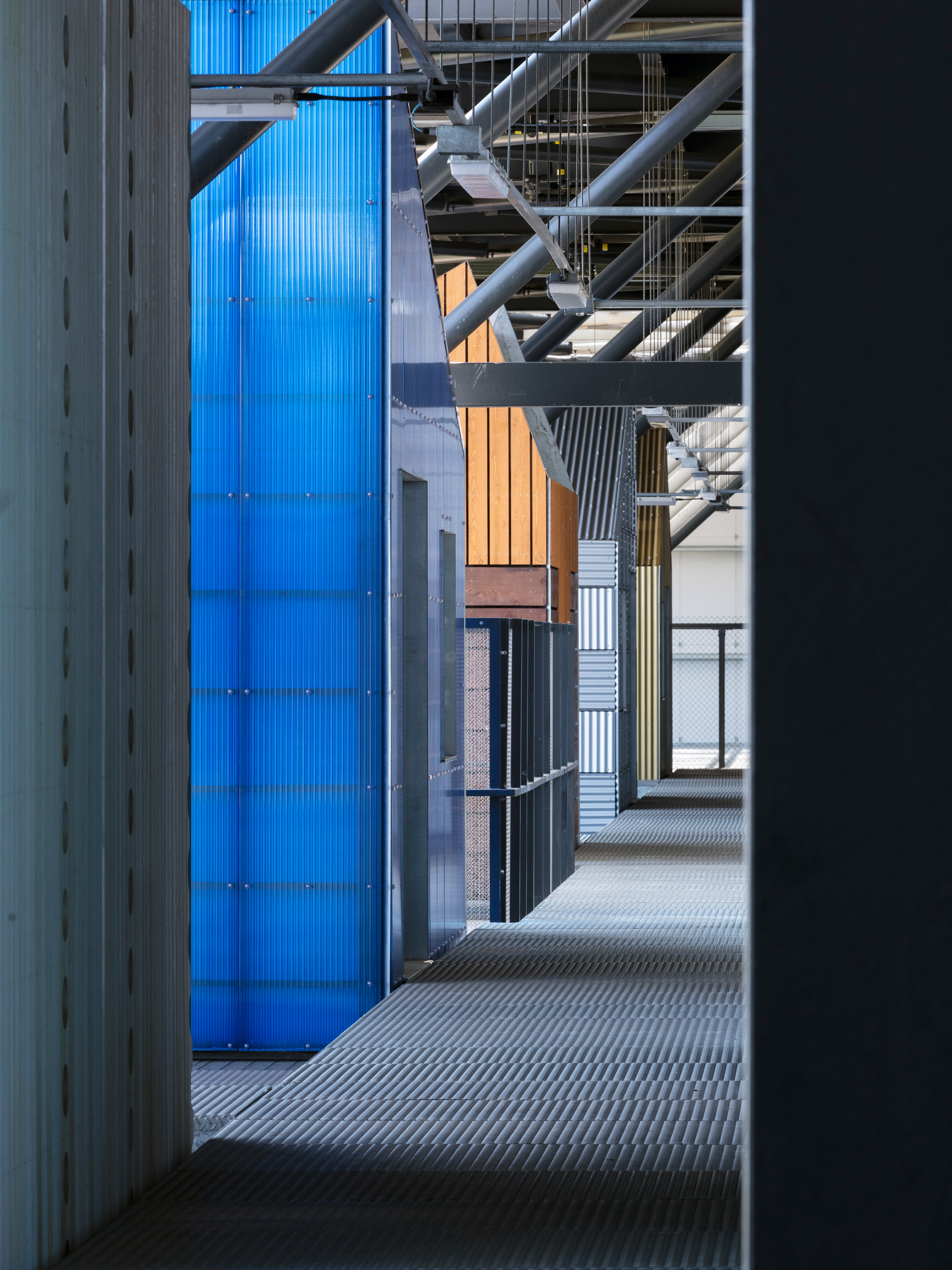
"The first was incredible data and connectivity infrastructure as a legacy of the Games-mode use. This made it ideal as the centrepiece of a technology campus," he continued.
"The second was a structural and spatial generosity which you don't find in many central London locations. The long spans and 10-metre-tall spaces allowed us to create a variety of space types through cuts and insertions of new floor plates."
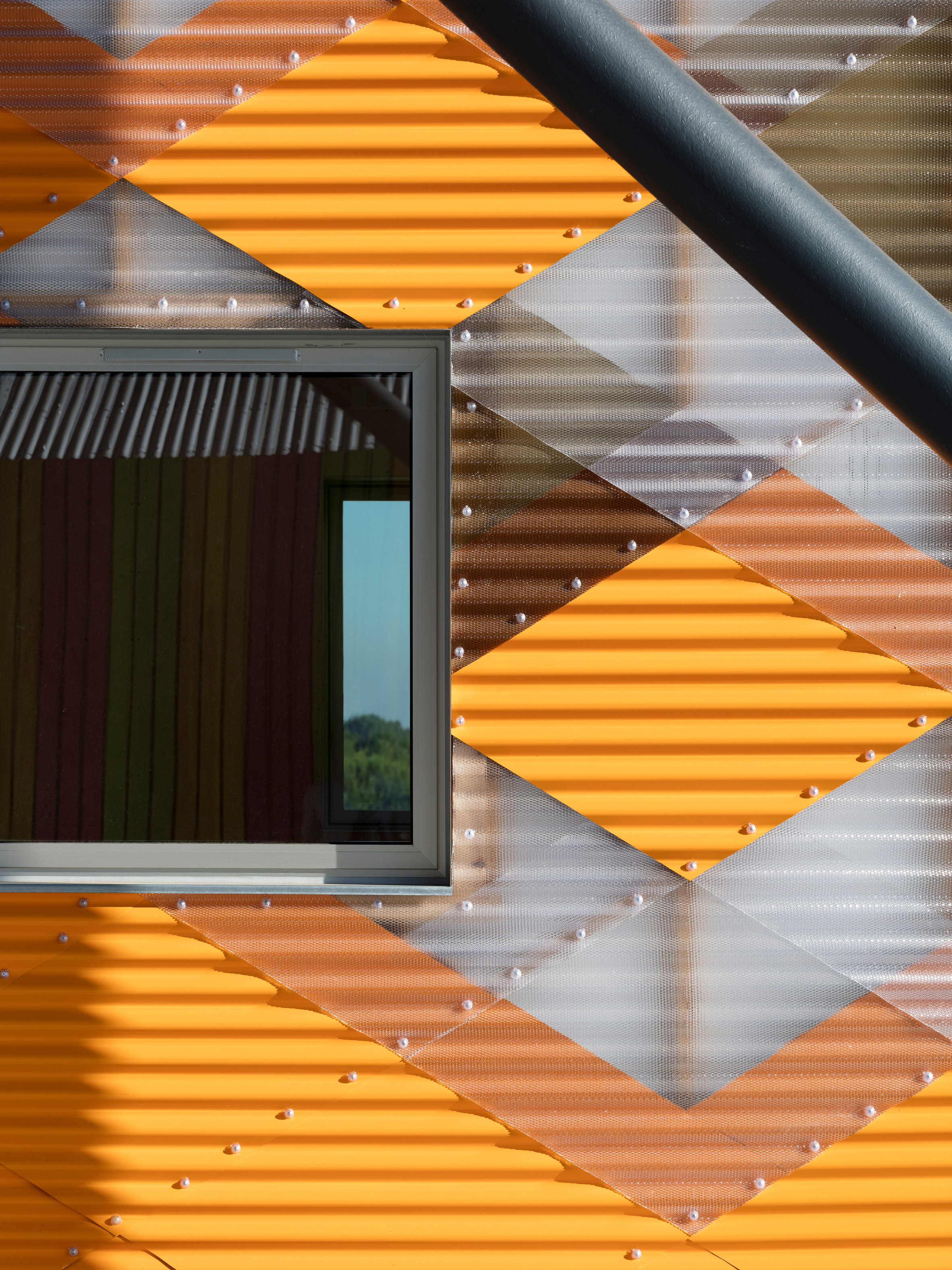
The Queen Elizabeth Park officially opened in 2014, two years after the Olympics.
Since the games finished, the aquatic centre by Zaha Hadid Architects has been reconfigured into a pubic pool, and outposts of the V&A, Sadler's Wells Theatre and UCL have all been planned.
Photography is by Rory Gardiner.
Project credits:
Client: Innovation City
Development manager: Delancey
Architect and interior design: Hawkins\Brown
Landscape designer: LDA Design
Planning consultant: Deloitte
Operations manager: Broadgate Estates
Project manager: Colliers
International cost consultant: Gardiner & Theobald
M&E engineering: Cundall and ARUP
Structural and civil engineering: Buro Happold and Arup
Access, acoustics, fire engineering: Buro Happold
Sustainability: Buro Happold and ARUP
Transport consultant: Arup
Highways consultant: Arup and Atkins
CDM consultant: WTP
Principal contractor: Laing O’Rourke
Digital and marketing consultant: Poke
Brand and marketing consultant: DN&Co
The post Hawkins\Brown installs WikiHouse workplaces on former Olympic Broadcast Centre appeared first on Dezeen.
from Dezeen https://ift.tt/2z3ZtVg
via IFTTT
0 comments