House of Fir by kt814 Architecture sits among sagebrush in rural Wyoming
October 23, 2018American studio kt814 Architecture has created a single-storey dwelling for a retired couple, consisting of connected pavilions wrapped in large stretches of glass and two types of wood.
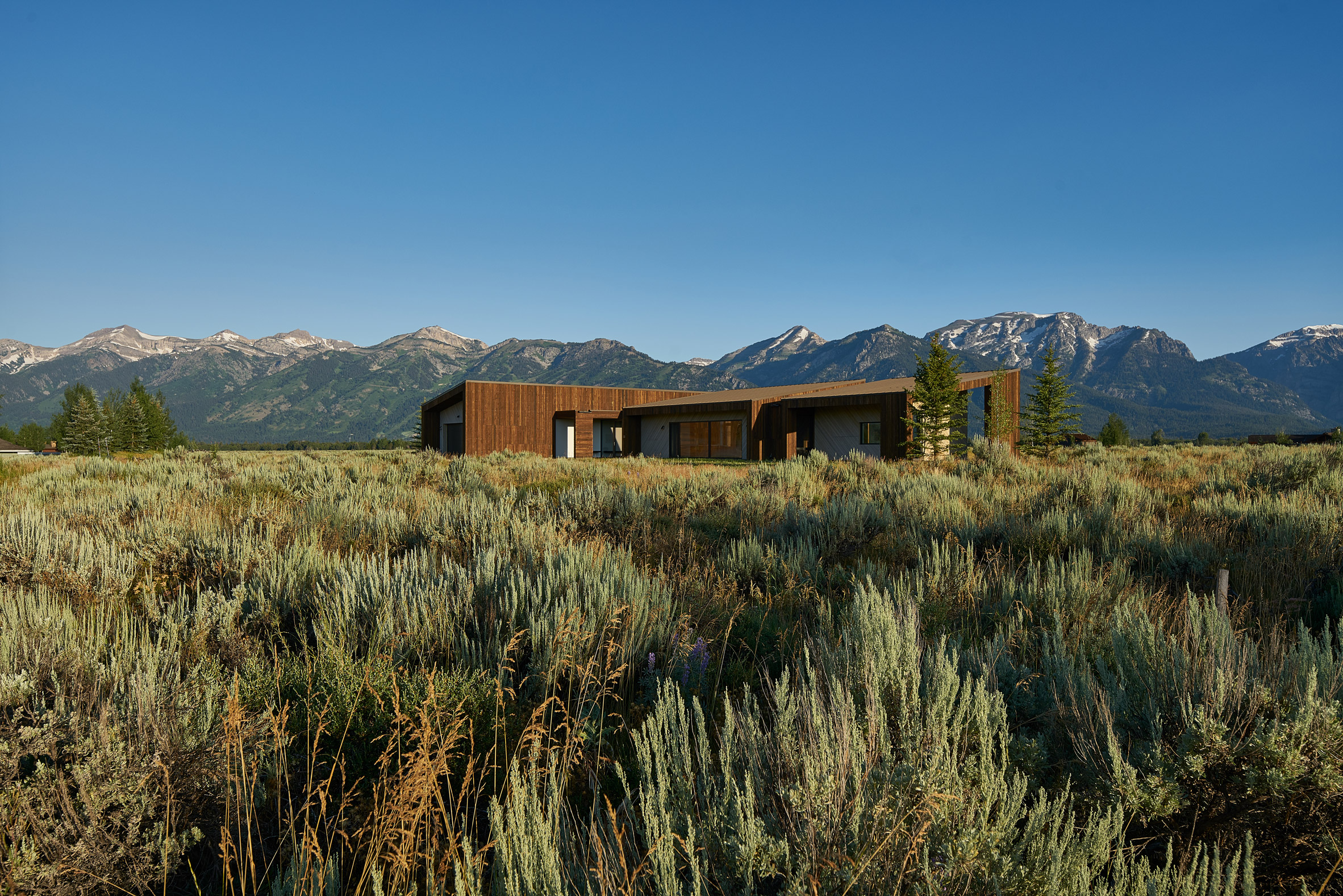
Located in the town of Jackson, the House of Fir is situated on a 2.5-acre (one-hectare) parcel of land blanketed with sagebrush. Encompassing 3,185 square feet (296 square metres), the dwelling was designed for a retired chemist and chemical engineer who both spend ample time volunteering for the National Park Service.
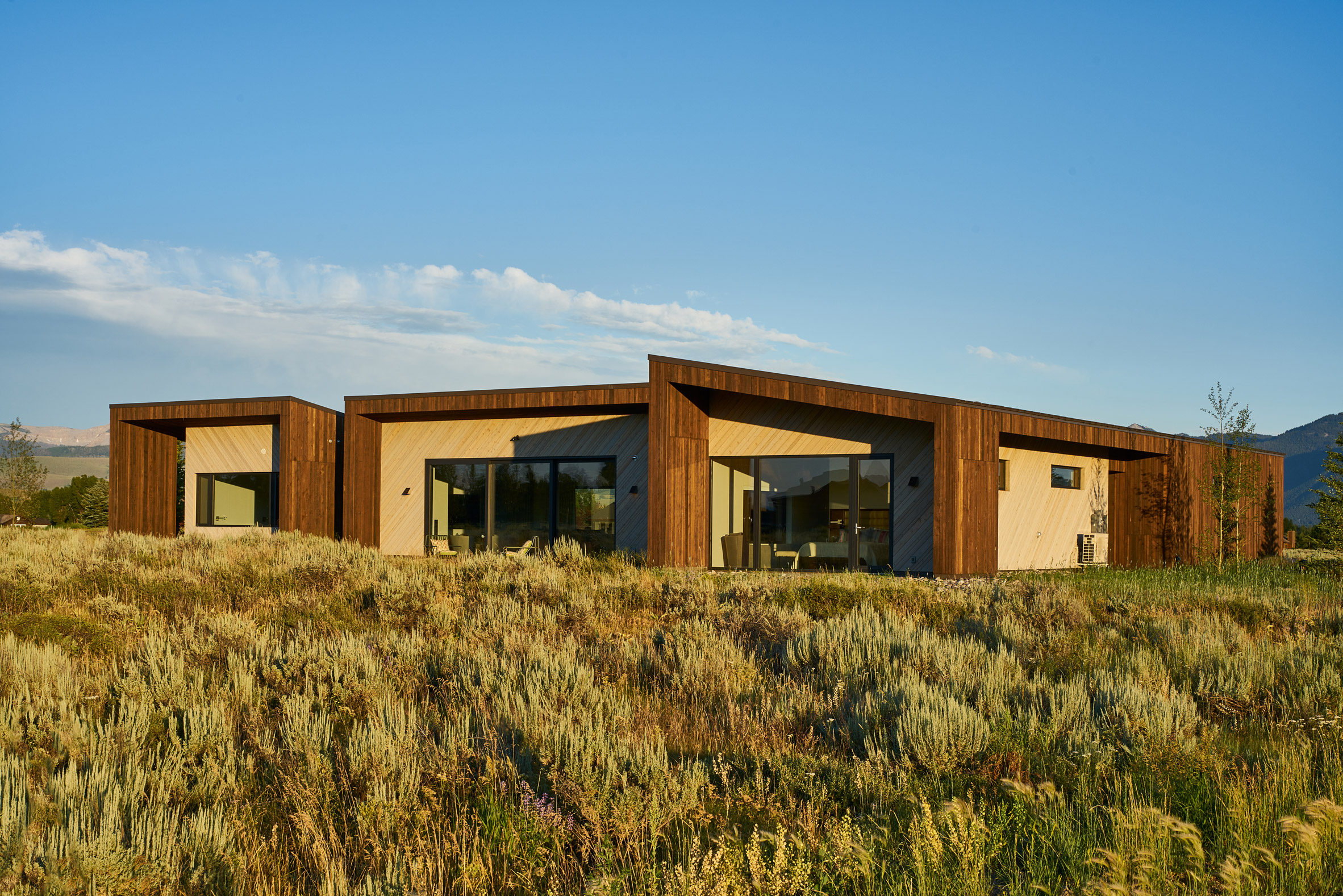
After living in a mobile home for 10 years, the clients decided to build a permanent residence close to their grandchildren. They wanted a building that would allow them to age in place. Other priorities included sustainability, low maintenance costs and privacy, along with generous vistas of the picturesque terrain.
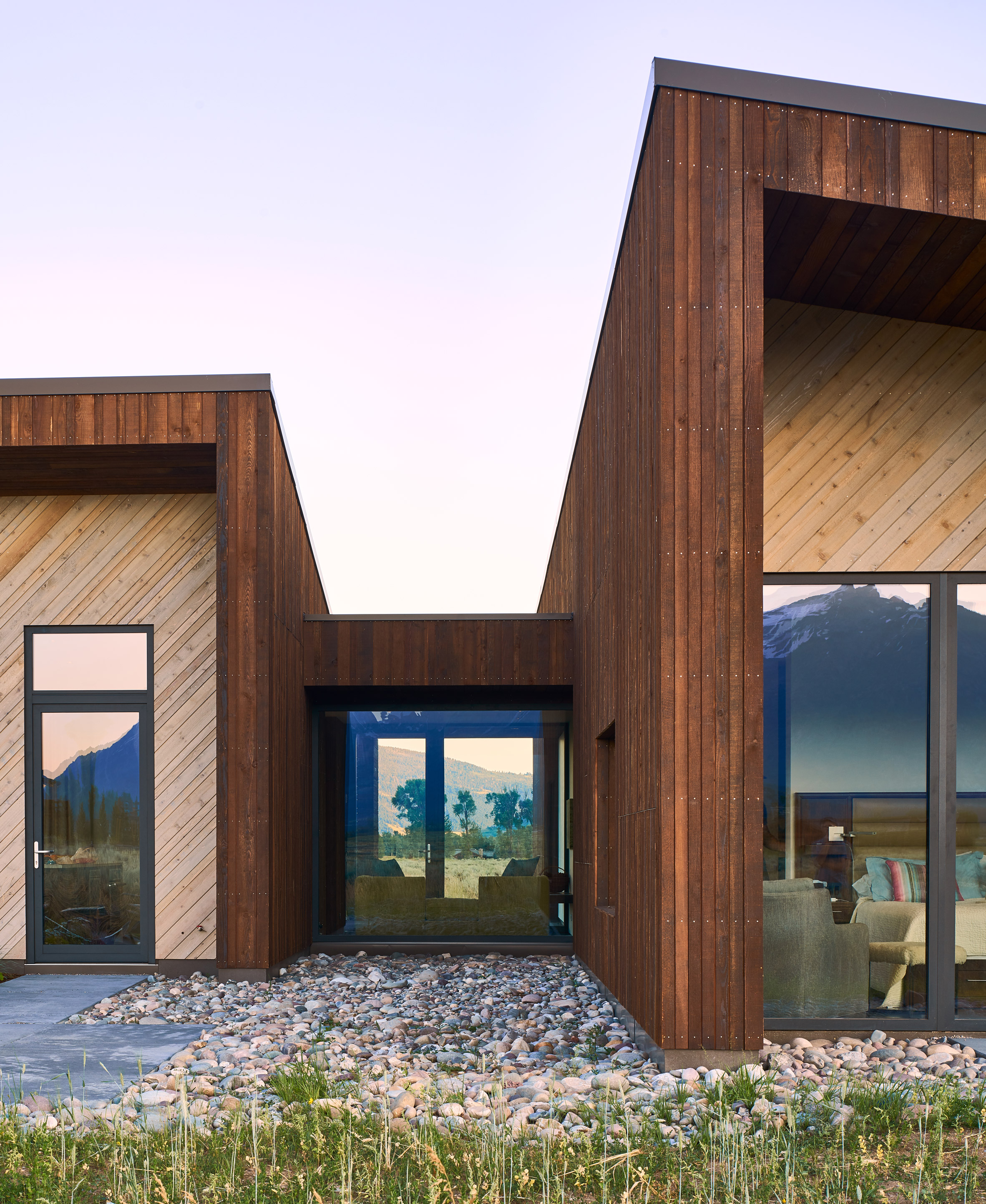
"One of the challenges in the design was to position the home so it blocked the surrounding houses in the area to provide privacy and also offered sweeping, unobstructed views," said local firm kt814 Architecture in a project description.
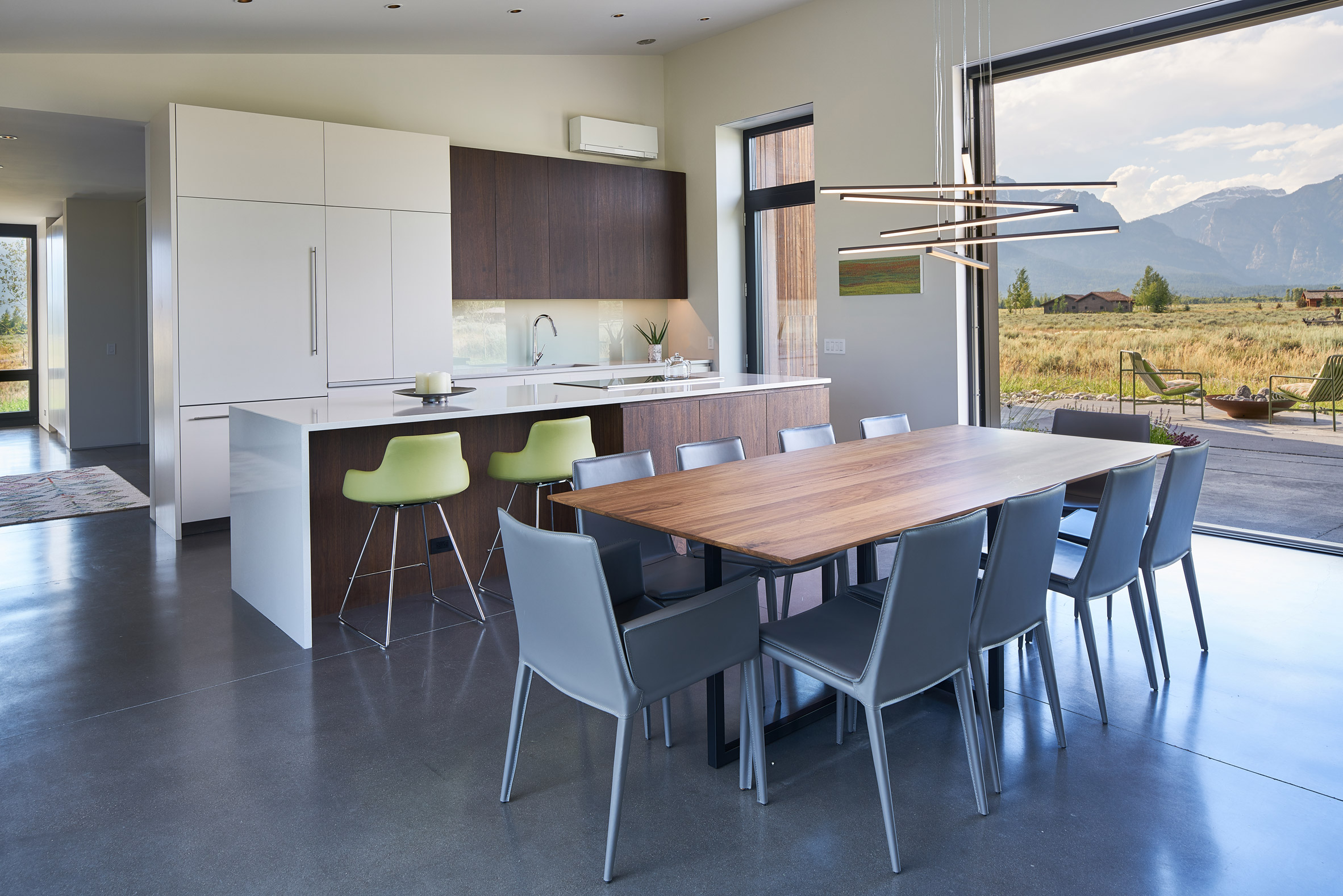
In response, the team conceived a trio of connected pavilions with shed roofs. Exterior walls are clad in vertical boards of Douglas fir and angled strips of cedar. The wood siding's natural tones are intended to meld with the native vegetation that surrounds the home.
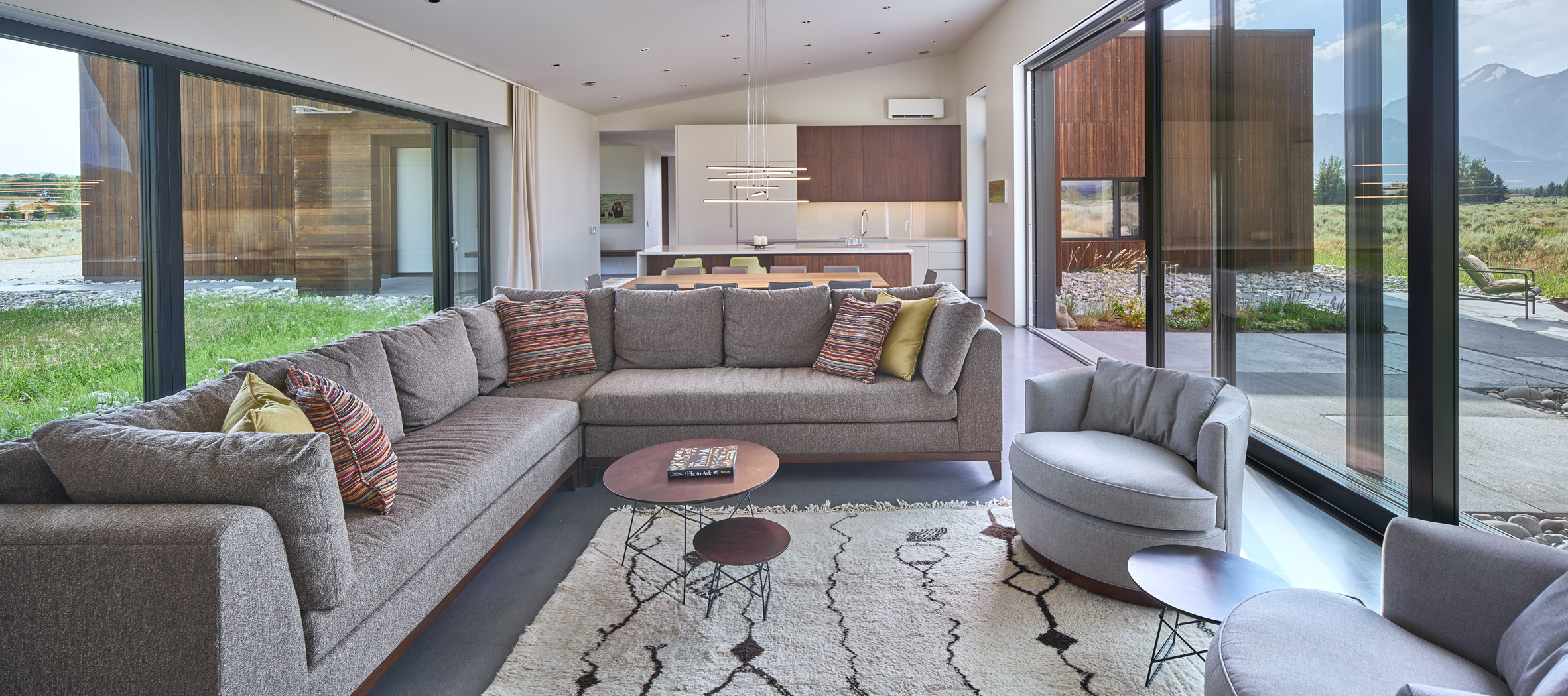
Each pavilion contains a different function. The central volume houses an open-plan kitchen, dining area and living room. A lift-and-slide glass door offers a strong connection to the scenic landscape.
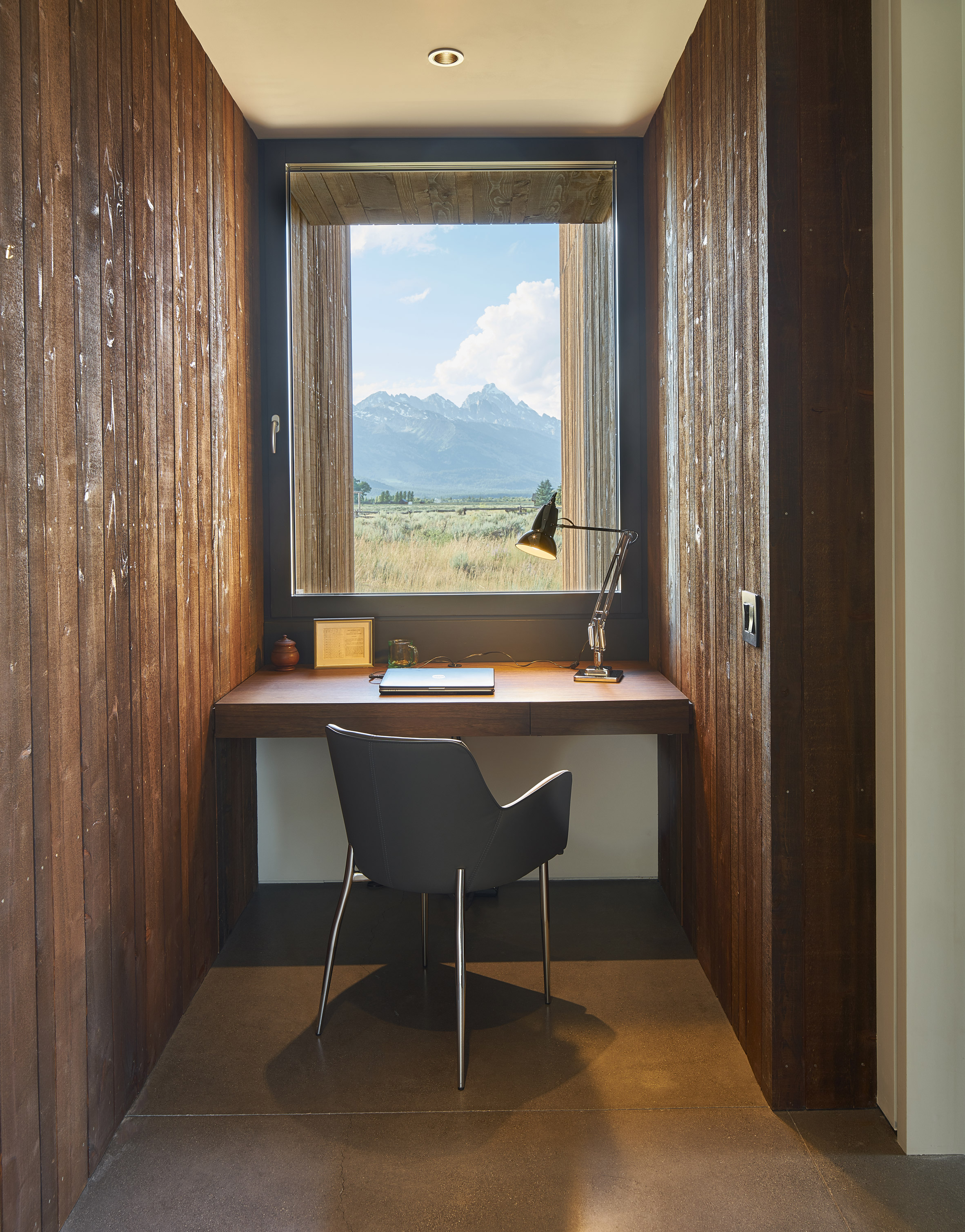
The second pavilion houses a master suite, mudroom and garage, while the third contains an office and guest quarters. The sides of the home feature terraces with wooden walls that block views from neighbouring properties.
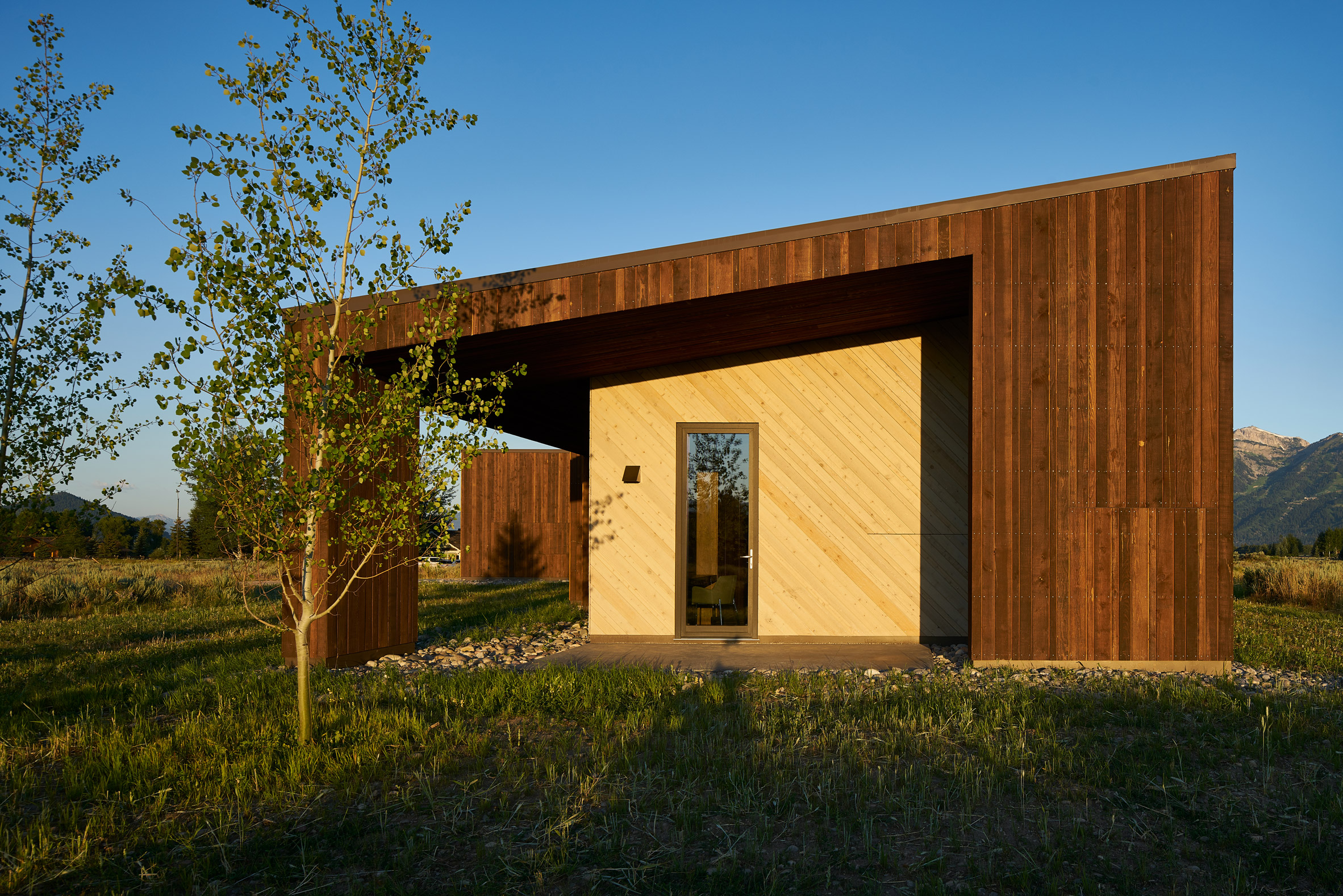
Situated just off the kitchen is the home's main entrance – a glass entryway that "deliberately draws attention to the magnificent Teton Range".
Rooms feature a restrained palette of colours and materials. Concrete flooring is paired with textured furnishings and wooden accents. Glass doors and operable windows bring in fresh air and natural light.
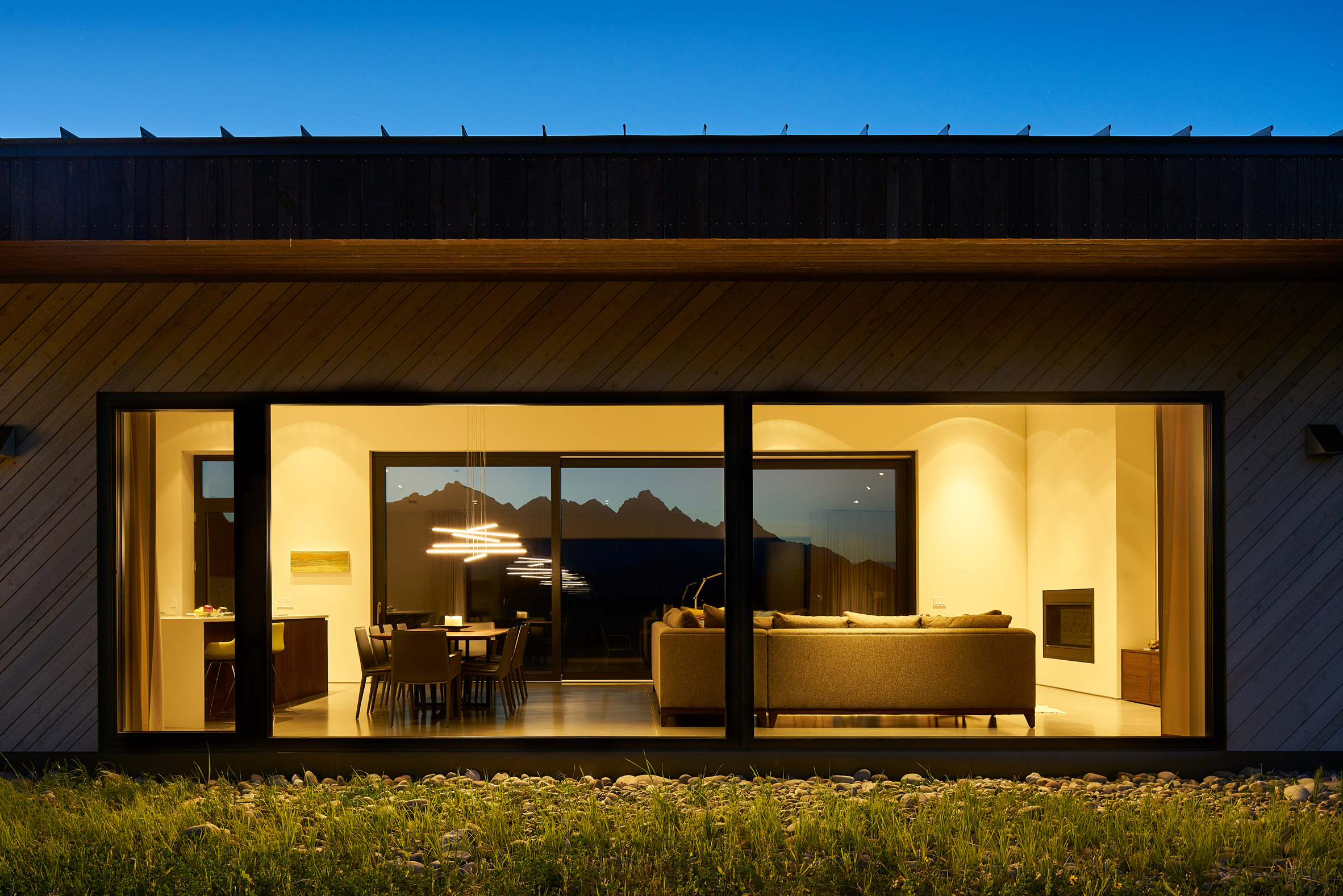
The design adheres to Passivhaus standards. Measures to improve energy-efficiency include a hydronic radiant floor heating system and an airtight, double-wall system with super insulation.
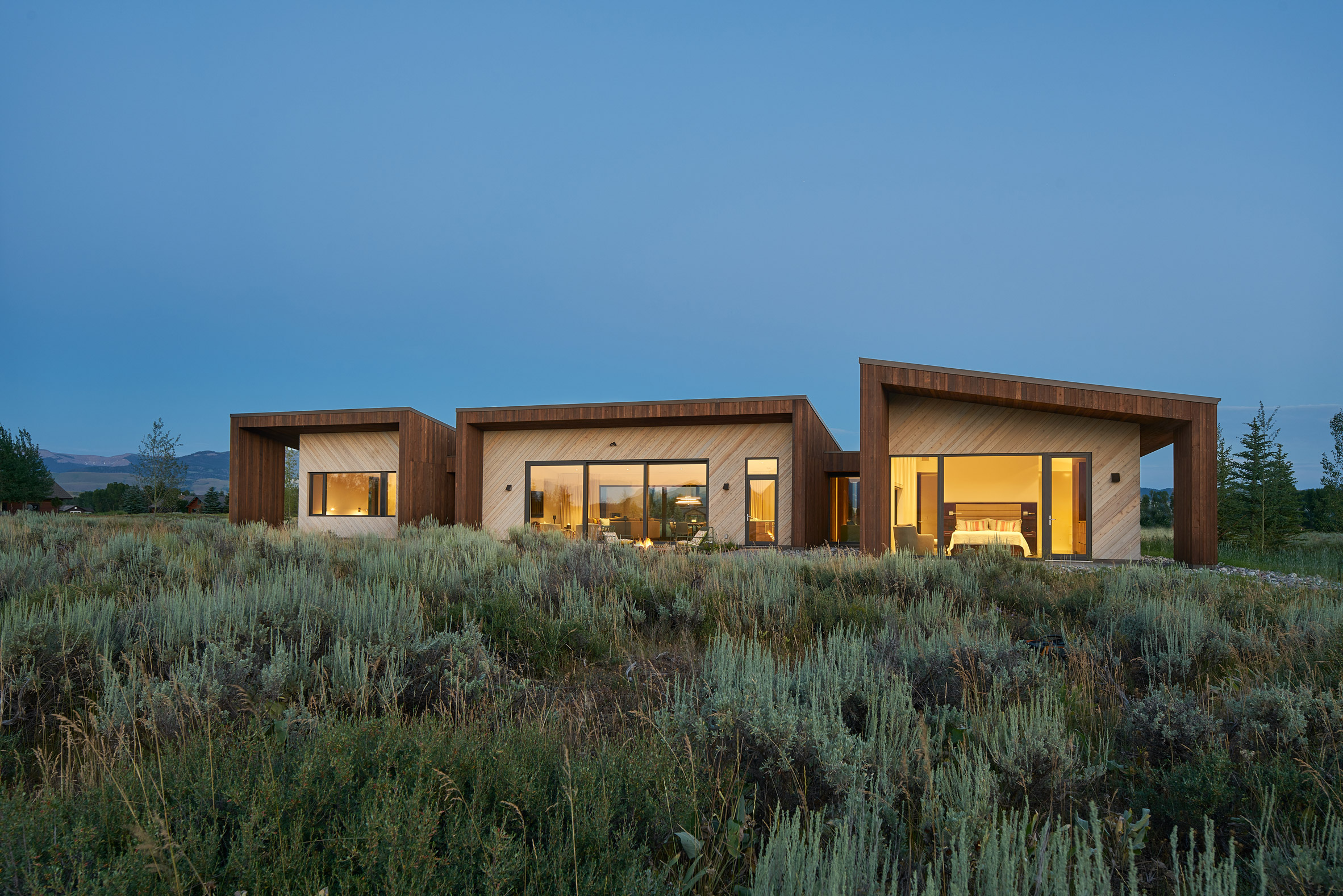
The town of Jackson is home to many buildings that feature natural materials and a contemporary design vocabulary. Other examples include Gros Ventre by Dynia Architects, which has wood cladding and large expanses of glass, and the Trader Studio by Carney Logan Burke – a home-office extension made of rammed earth.
Photography is by David Agnello.
Project credits:
Architects: kt814 (RichAssenberg and Nathan Gray)
Builder: AlexEverett
Interior designer: StiremanDesign (JacqueJenkins)
Landscape architect: Agrostis
Supplier of wood siding: Montana Timber Products
The post House of Fir by kt814 Architecture sits among sagebrush in rural Wyoming appeared first on Dezeen.
from Dezeen https://ift.tt/2O0z5Bh
via IFTTT
0 comments