Plans to overhaul New York's JFK airport updated
October 10, 2018The governor of New York has released more details of plans to transform John F Kennedy International Airport in Queens into one of the "finest in the world".
Governor Andrew Cuomo revealed the updates for his JFK Vision Plan – including new design details, renderings and a timeframe for completion – on 4 October 2018.
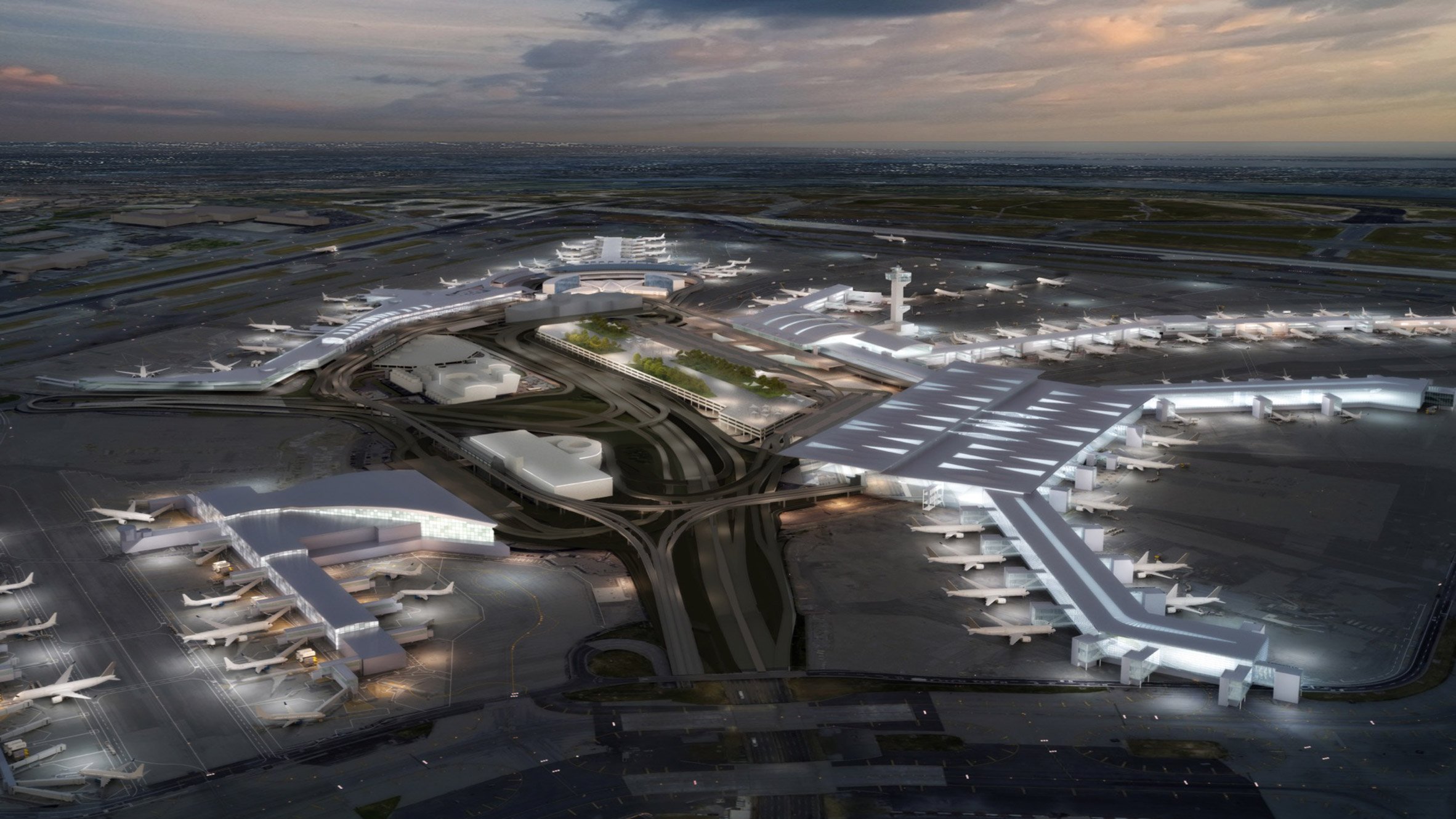
First outlined in January 2017, the major overhaul of JFK aims to unite the existing disparate terminal arrangement, improve vehicular access and expand the mass-transit rail system.
New details include a proposal for two new larger complexes on the north and south side, increasing the total capacity of the airport to 15 million passengers a year. It will involve razing existing terminal buildings, making use of empty spaces, and updating current infrastructure.
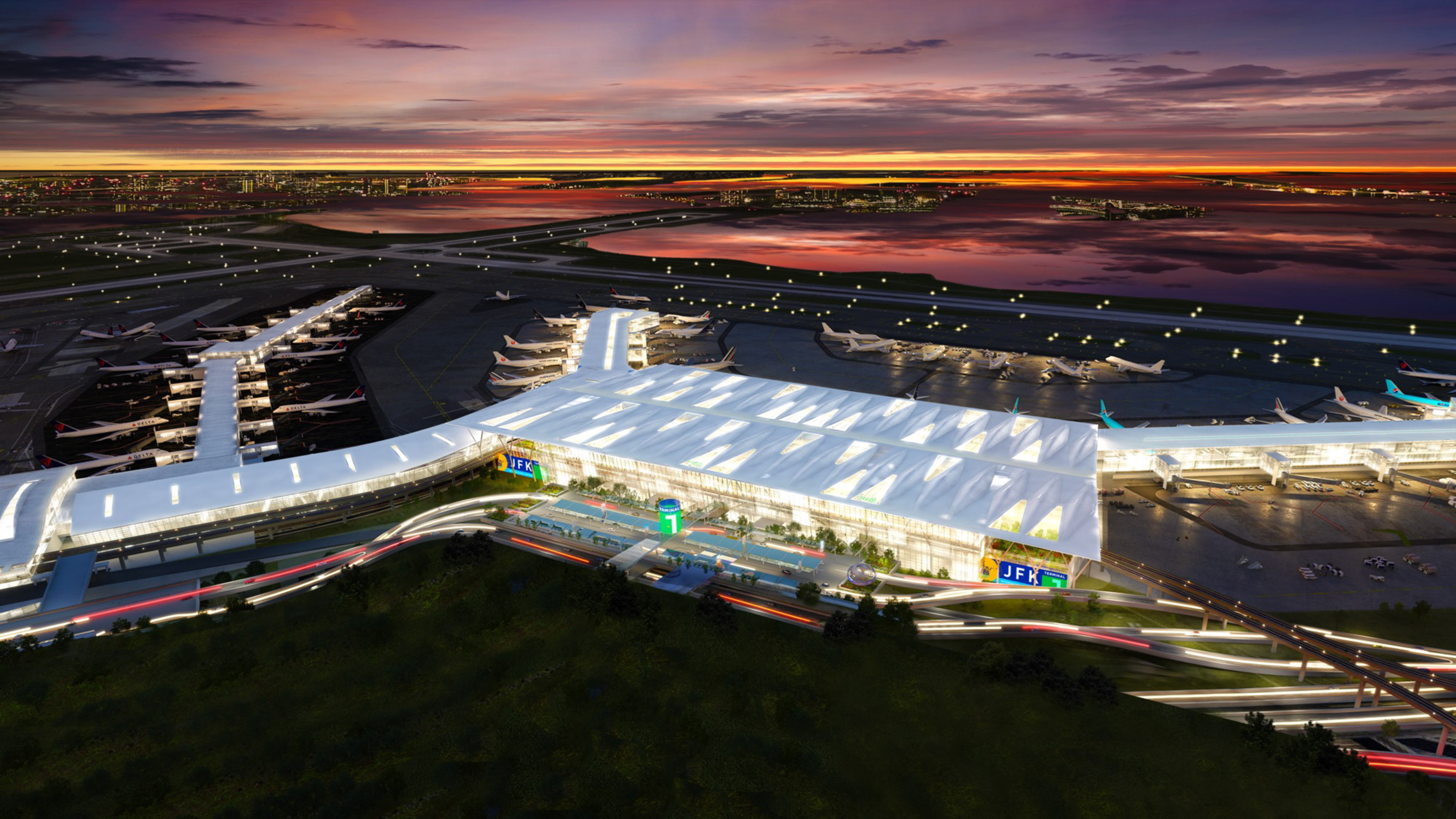
Other developments include the cost of the project, which has risen from the initial $10 billion (£7.6 billion) estimate to $13 billion (£9.9 billion) – 90 per cent will be privately funded.
"While leaders in Washington talk about investing in infrastructure, we're actually doing it at historic levels and the transformation of JFK Airport into a 21st century transportation hub will ensure New York remains the nation's front door to the world," said Cuomo in a statement.
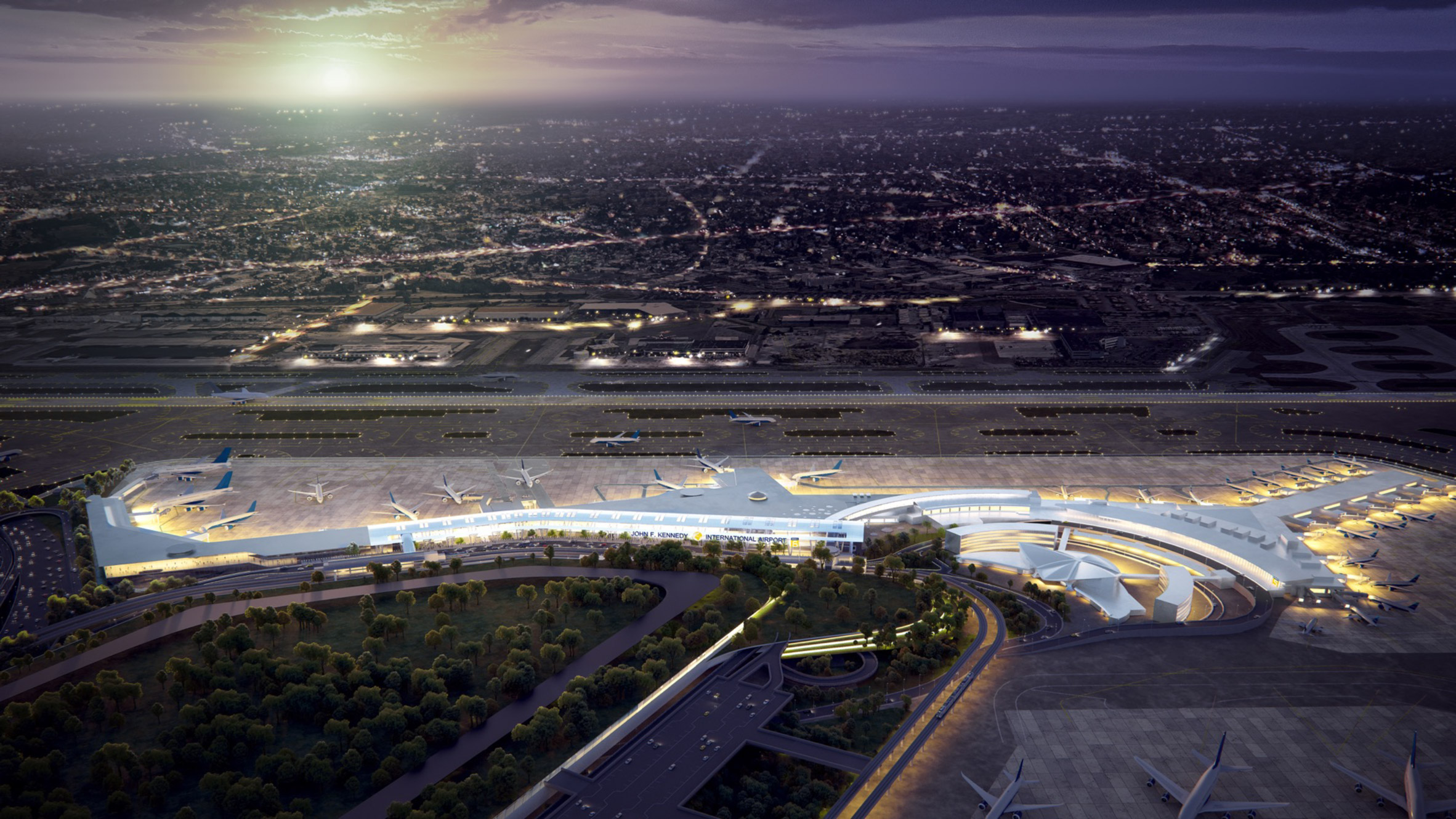
"This historic investment to modernise JFK Airport and the surrounding transportation network will not only ease travel through this major hub, but it will ensure JFK joins the ranks as one of the finest airports in the world."
The airport masterplan was designed by architecture studio Grimshaw and engineering firm Mott MacDonald, which were selected to oversee the scheme in September 2017.
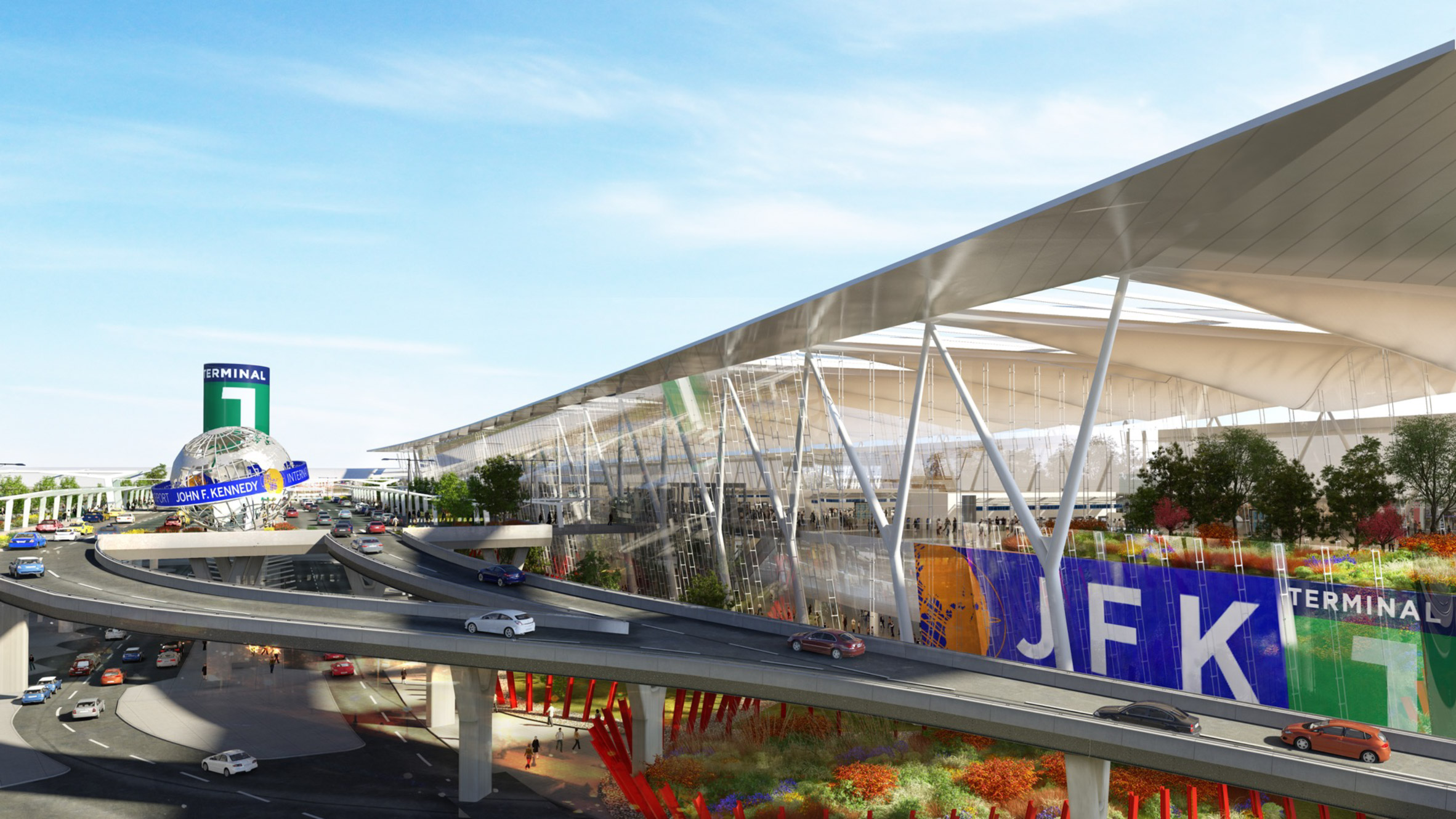
Proposals involve constructing new buildings that will integrate with some of the existing terminals to create a more cohesive passenger experience.
Each is intended to be "modern", light and airy, and provide plenty of public amenities like green areas, art exhibitions, shopping and restaurants. Interior renderings show spaces modelled on well-known places in New York City, like a food hall that references the city's Chelsea Market, and an elevated walkway called High Line after the popular park.
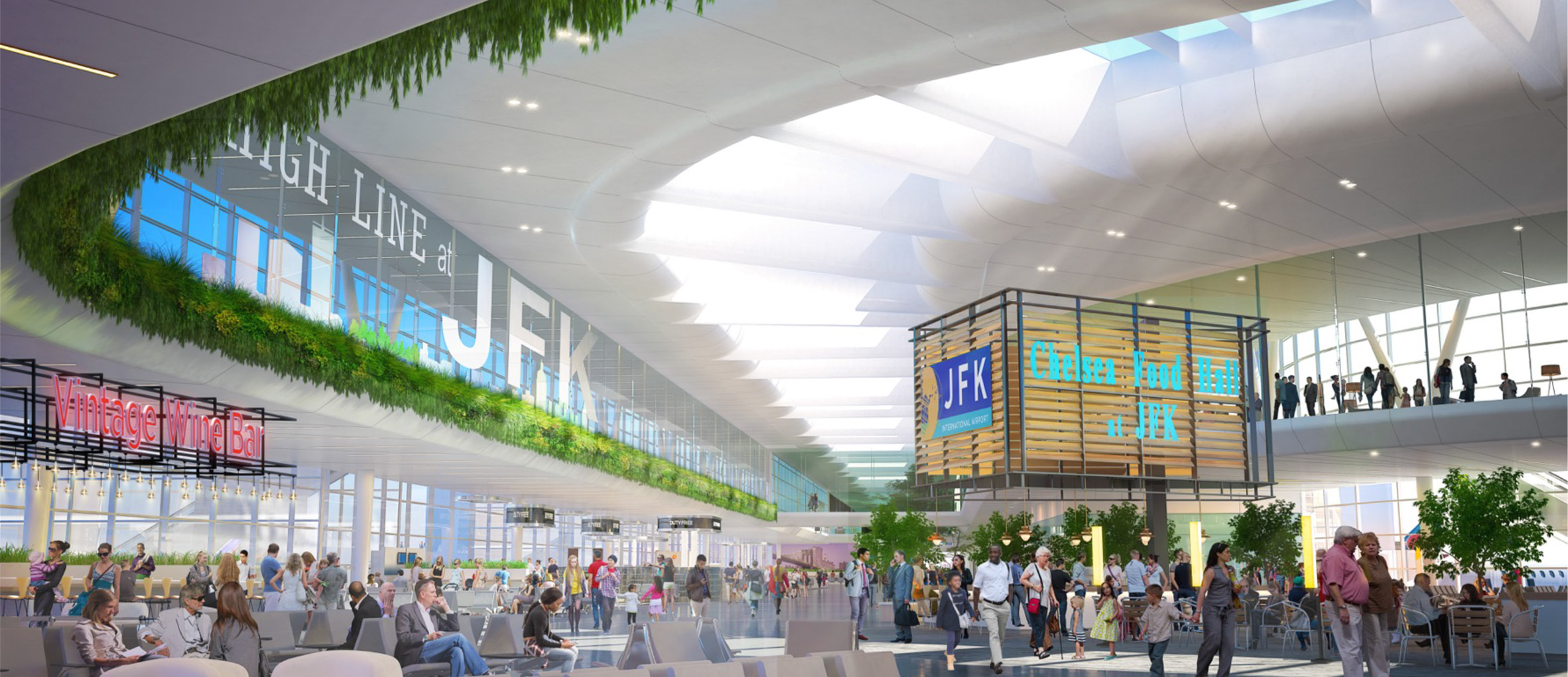
Among these is a 2.9 million-square-foot (270,000-square-metre) terminal for the airport's south side, to replace both the 20-year-old Terminal 1 building and 56-year-old Terminal 2. It would also occupy the vacant area left by Terminal 3, which was demolished in 2014.
Inside, the structure would host over 230,000 square feet (21,000 square metres) of shops and restaurants, and 116,000 square feet (10,700 square metres) of airline lounges. Indoor green space, children's play areas and cultural exhibits would take up 55,000 square feet (5,100 square metres).
This new terminal would be used by four international airlines: Lufthansa, Air France, Japan Airlines and Korean Air Lines, all currently located in Terminal 1.
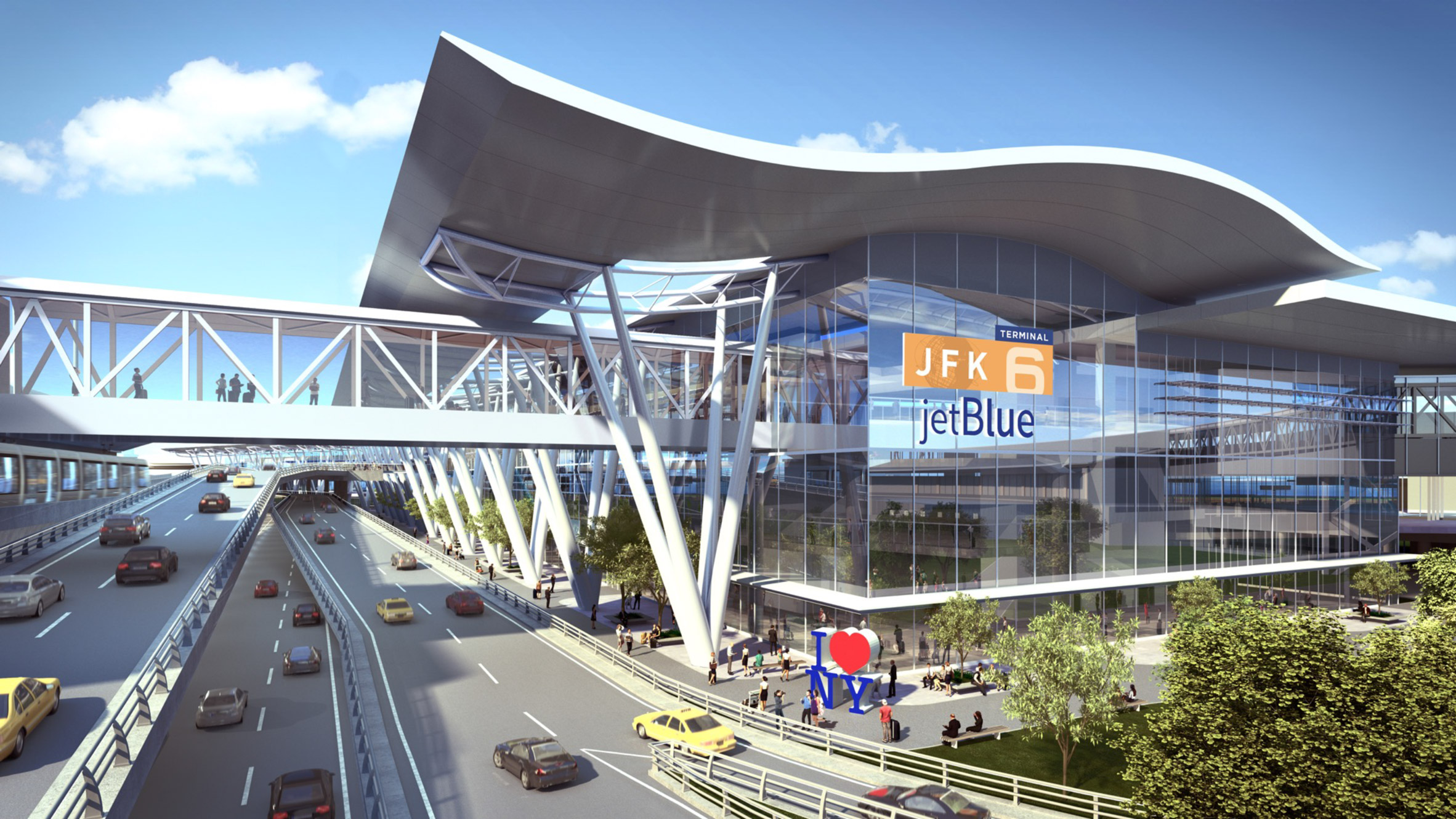
American airline Jet Blue also plans to develop a 1.2 million-square-foot (111,000-square-metre) terminal on the airport's north side.
This proposal involves demolishing Terminal 7, taking over the empty space left by the demolished Terminal 6, and joining with current Terminal 5 – the newest of JFK's array.
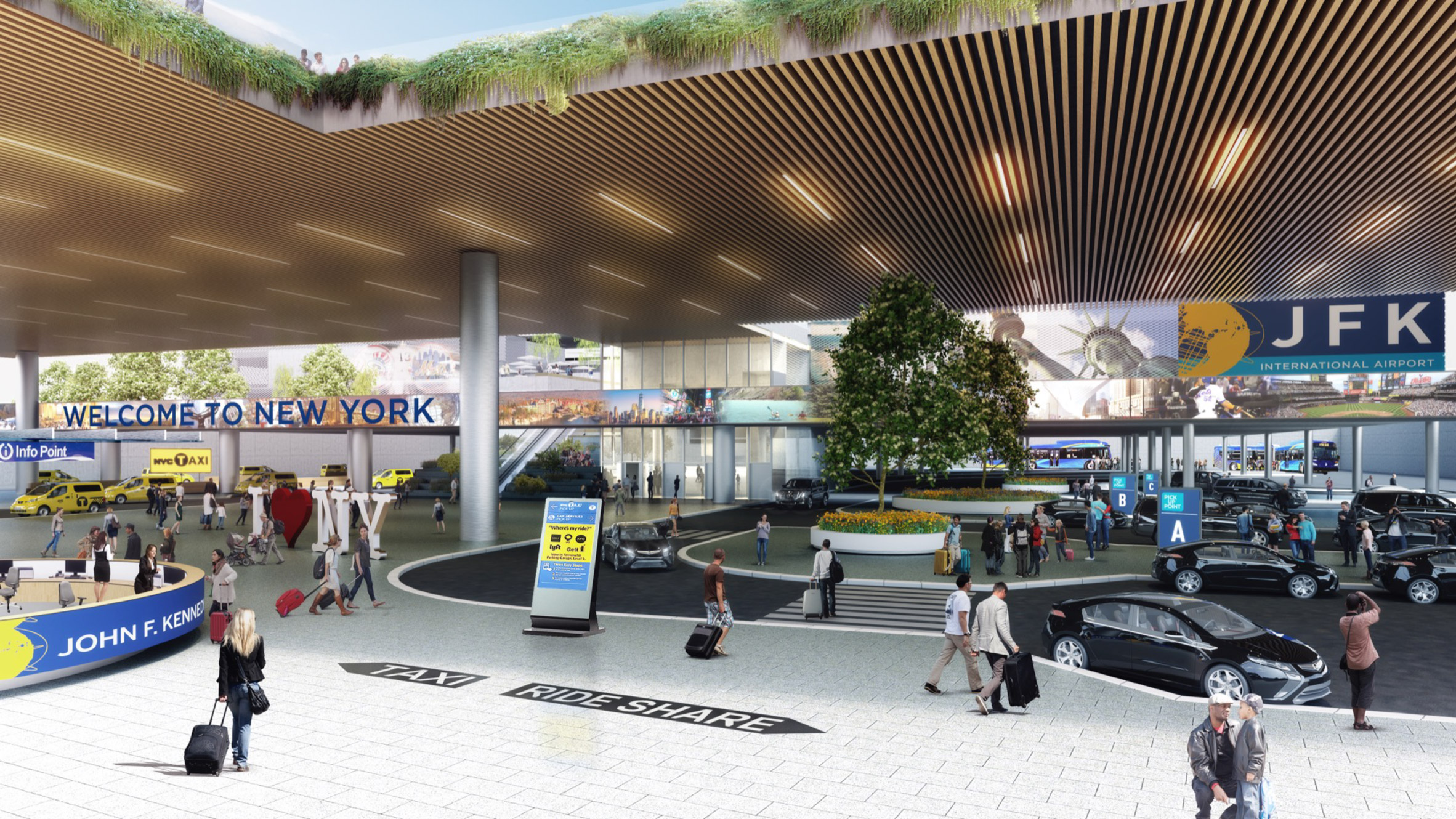
Slightly smaller than its southern counterpart, it will also host a mix of shops, airline lounges, and recreational space.
The plans for the two terminals will now be submitted to the Port Authority's Board of Commissioners, and if approved, will begin construction in 2020. Some new gates would open in 2023, and final completion is slated for 2025.
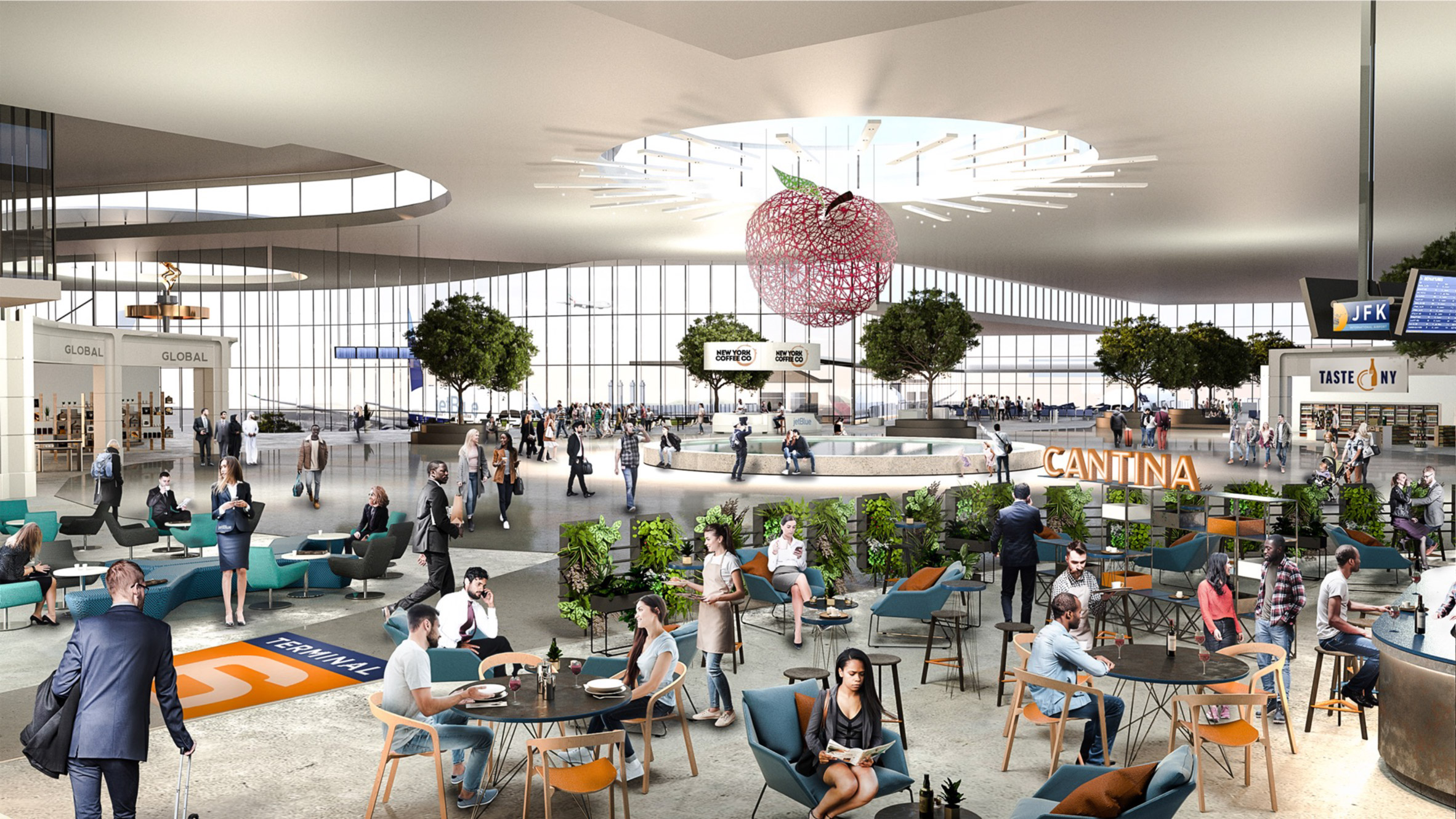
Cuomo's updated plan also outlines better passenger parking, revamping the airside taxiway for larger planes, and reducing traffic congestion for those travelling to and from the airport.
The capacity of the AirTrain will be increased by 50 per cent, and its frequency upped. Meanwhile, the often-clogged Van Wyck Expressway and Kew Gardens Interchange that lead to the airport will be widened to include an extra road.
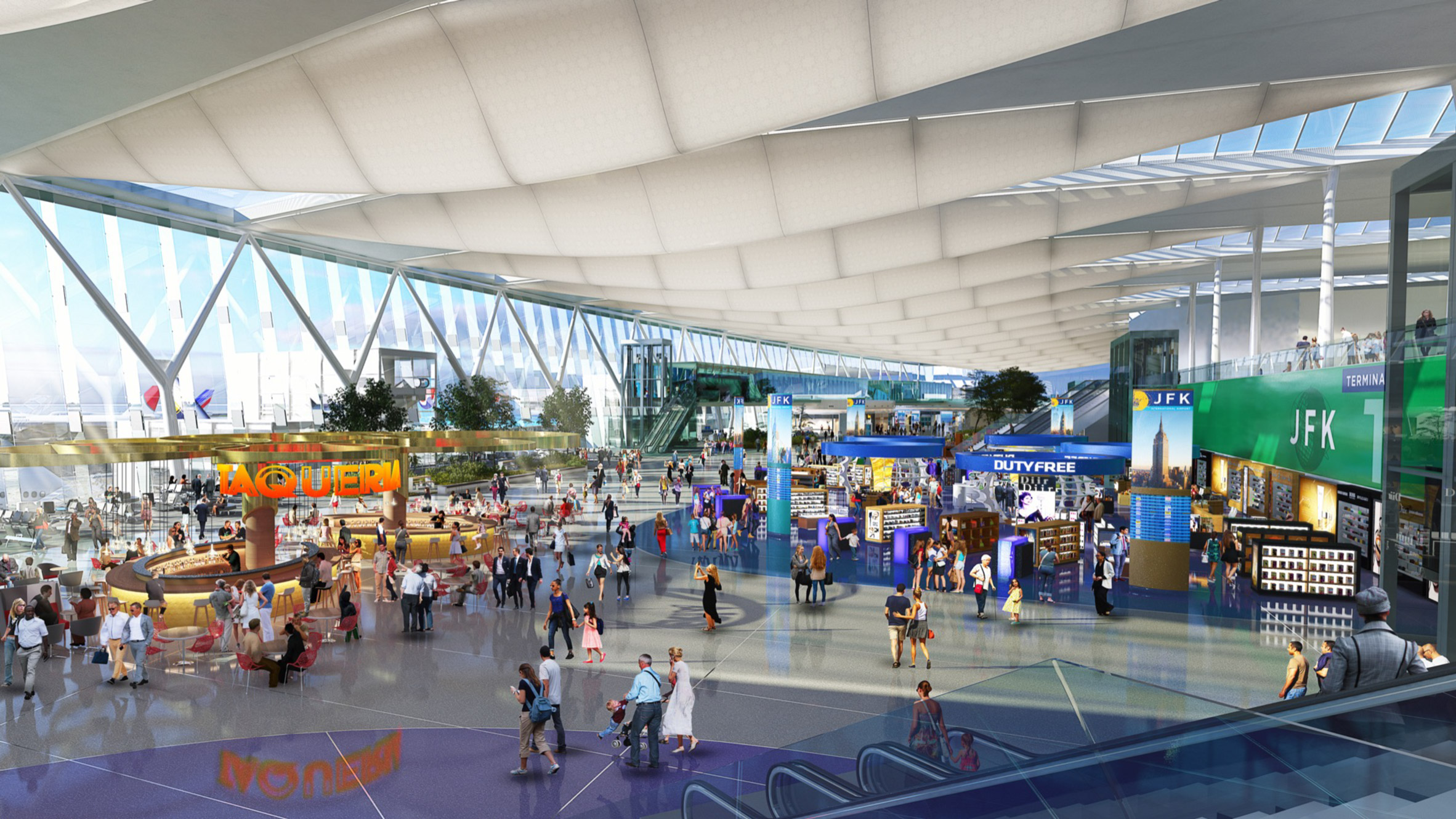
A new JFK Welcome Center is intended to streamline vehicular access to the airport for ride-sharing services like Uber and Lyft, taxis, buses, and for-hire vehicles and parking.
The JFK Vision Plan forms part of a major push to improve airports in and around New York City. Grimshaw is also leading the design of a new $1.4 billion terminal at Newark Airport, while LaGuardia is currently being completely replaced.
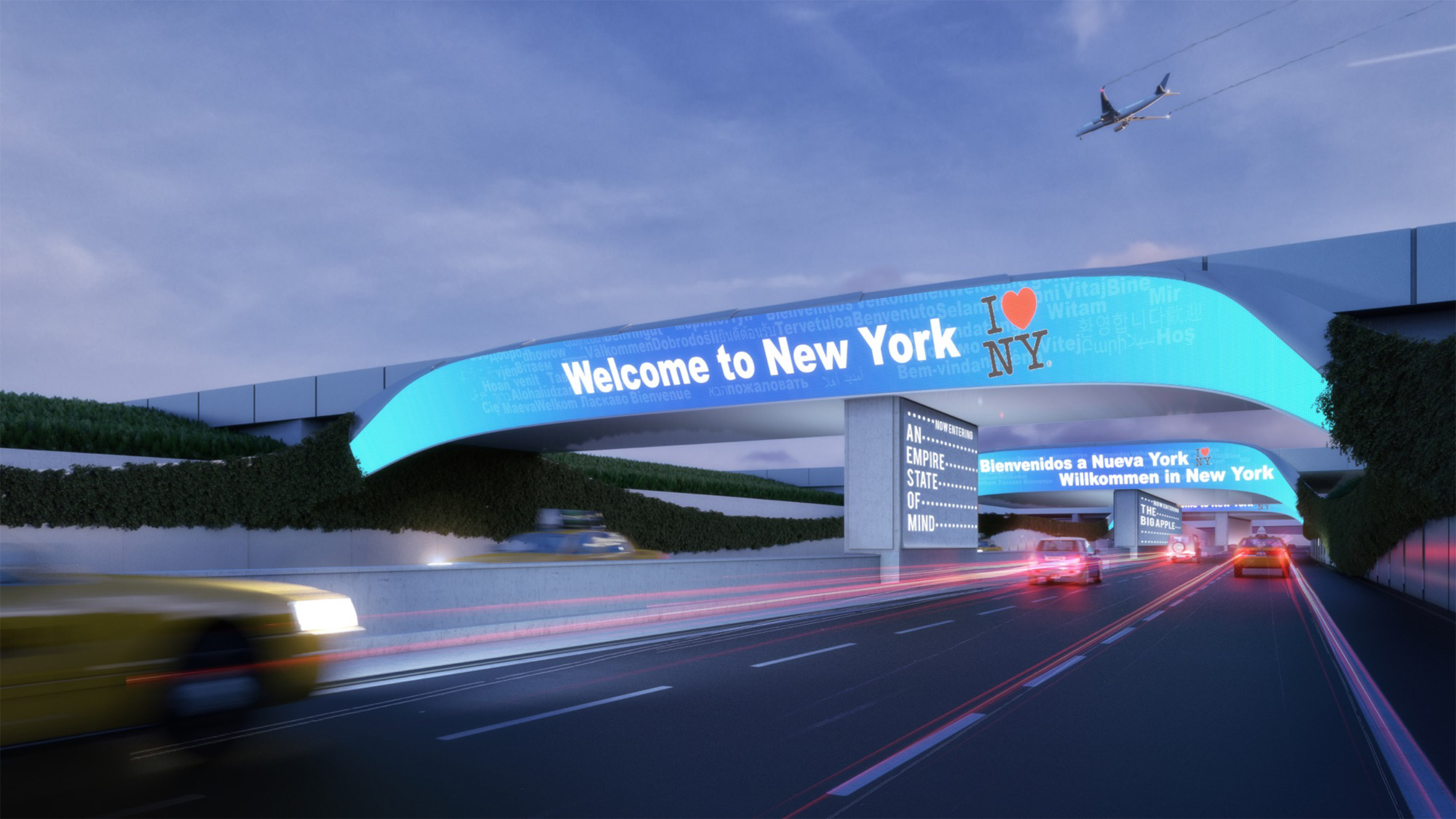
Also at JFK, the iconic Eero Saarinen-designed terminal is being transformed into a hotel.
"We know how powerful investing in infrastructure can be as a boost to our economy and a driver of job creation," said lieutenant governor Kathy Hochul. "Here in New York we have transformed our state with record investments in infrastructure, especially at our airports."
"This latest plan for the modernisation of JFK will build upon our efforts to improve the transportation network of this world-class facility, and enhance the traveller experience," she added.
The post Plans to overhaul New York's JFK airport updated appeared first on Dezeen.
from Dezeen https://ift.tt/2PwfHxG
via IFTTT
0 comments