Sky bridges criss-cross SHoP's Midtown Center in Washington DC
October 02, 2018A trio of elevated walkways links two wings of a glass-faced office building by SHoP Architects, which is located four blocks away from the White House.
Midtown Center is situated in the heart of Washington DC, at the corner of L Street Northwest and 15 Street Northwest. The building was constructed on the site of The Washington Post's former home, which was razed in 2016.
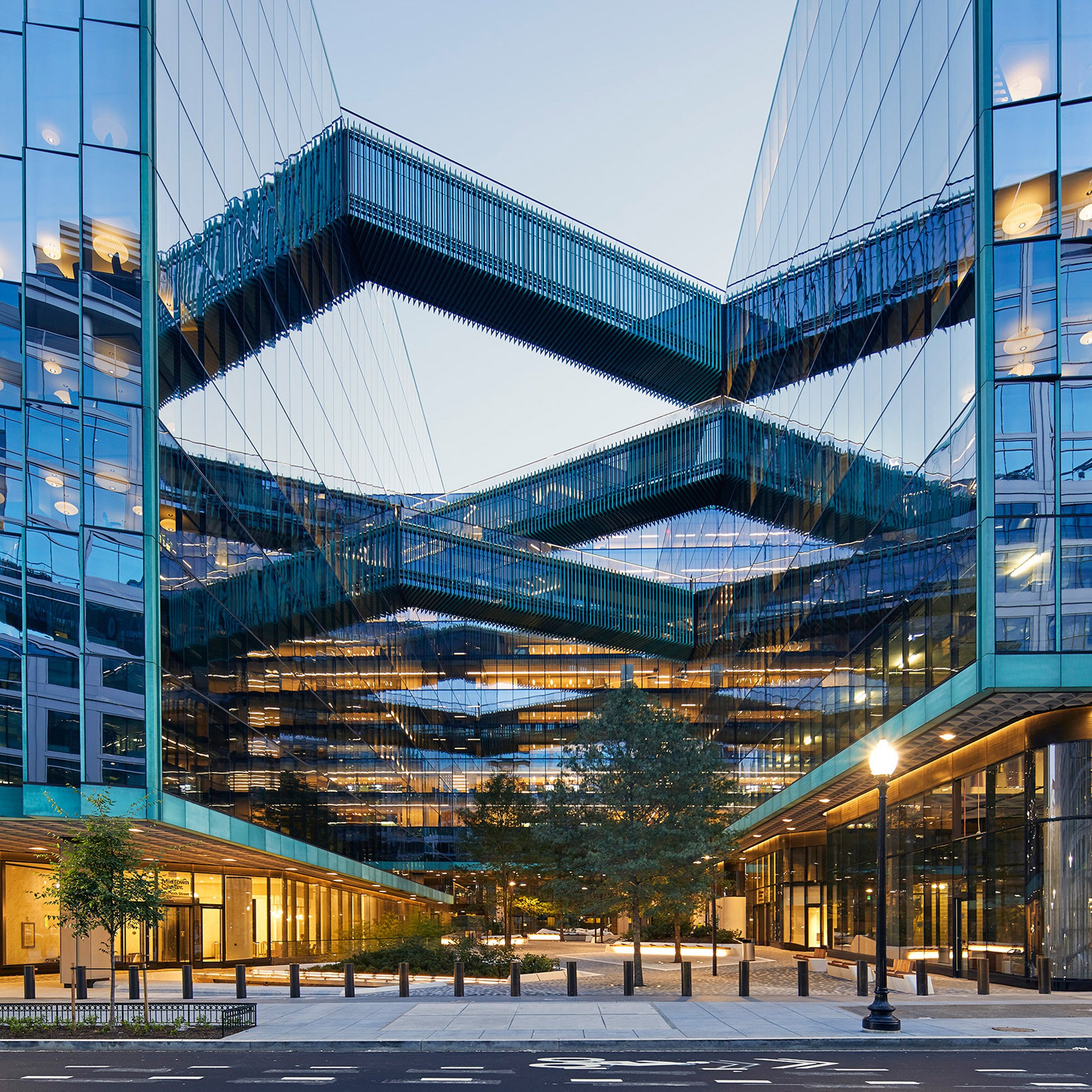
Encompassing 865,000 square feet (80,361 square metres), the new building serves as the headquarters for mortgage company Fannie Mae. Designed by New York-based SHoP Architects, the 14-storey U-shaped building is organised around an expansive ground-level plaza.
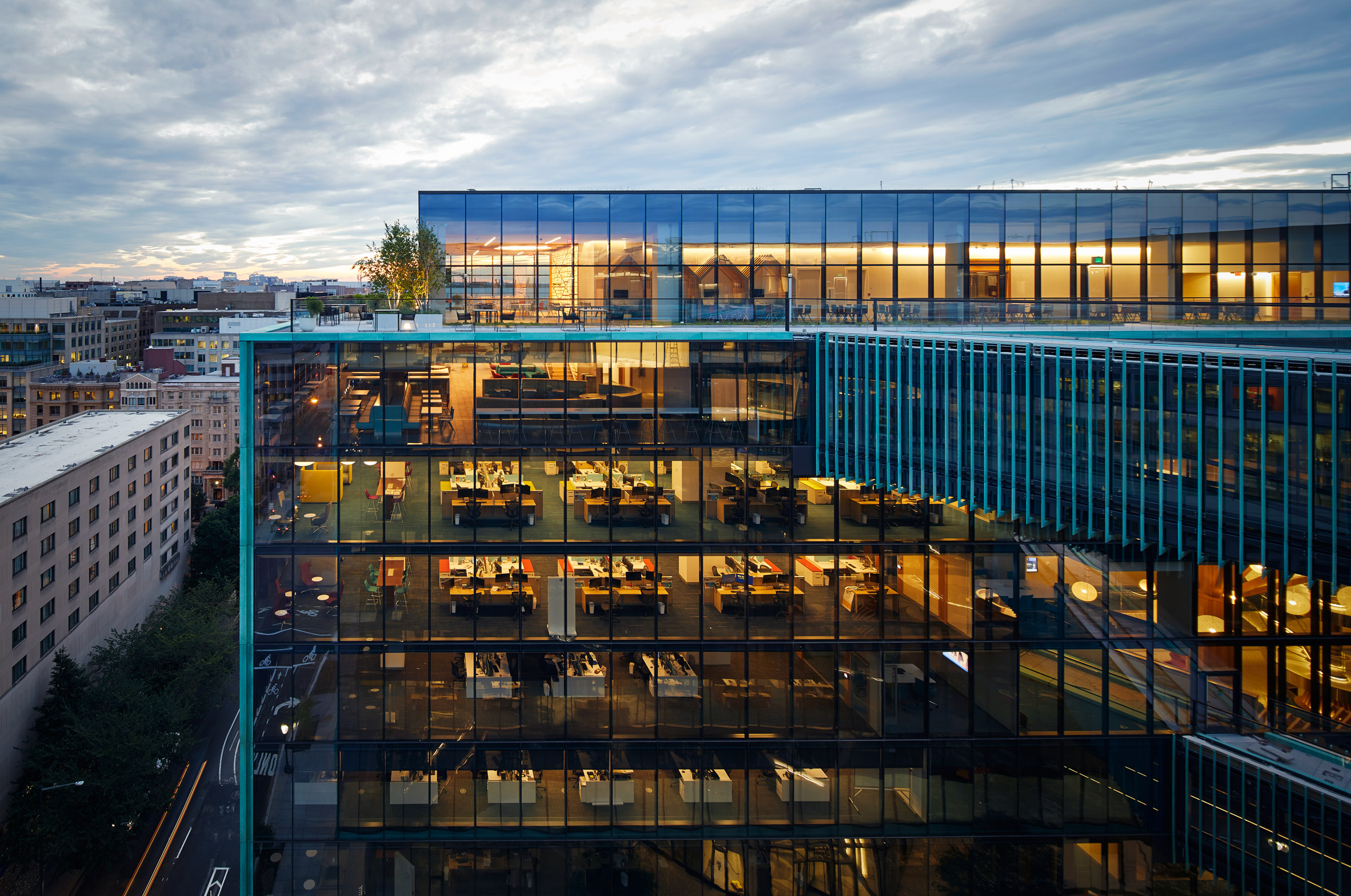
Stretching high above the plaza are three bridges, which act as "sculptural elements that animate the courtyard below".
"Rather than designing an atrium building on this wide site, we made the centre of the block into an open public plaza, 'lifting' the surrounding wings to create a finely detailed zone for retail and dining that will work to activate the space," said SHoP partner Gregg Pasquarelli in a statement.
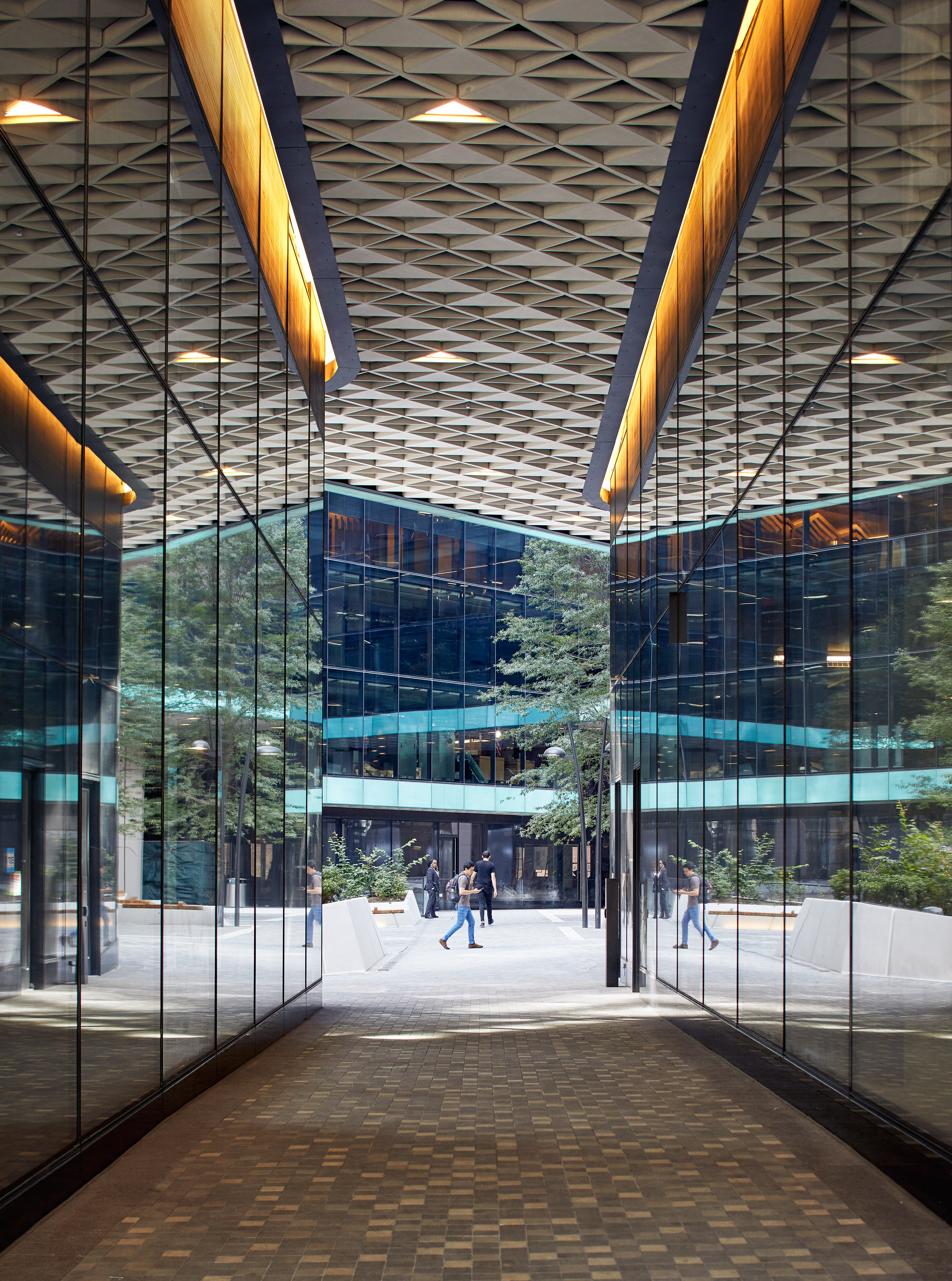
The building's facades are sheathed in glass, enabling natural light to penetrate the interior workspaces. Copper accents on the exterior, which will develop a patina over time, are meant to pay heed to local design traditions.
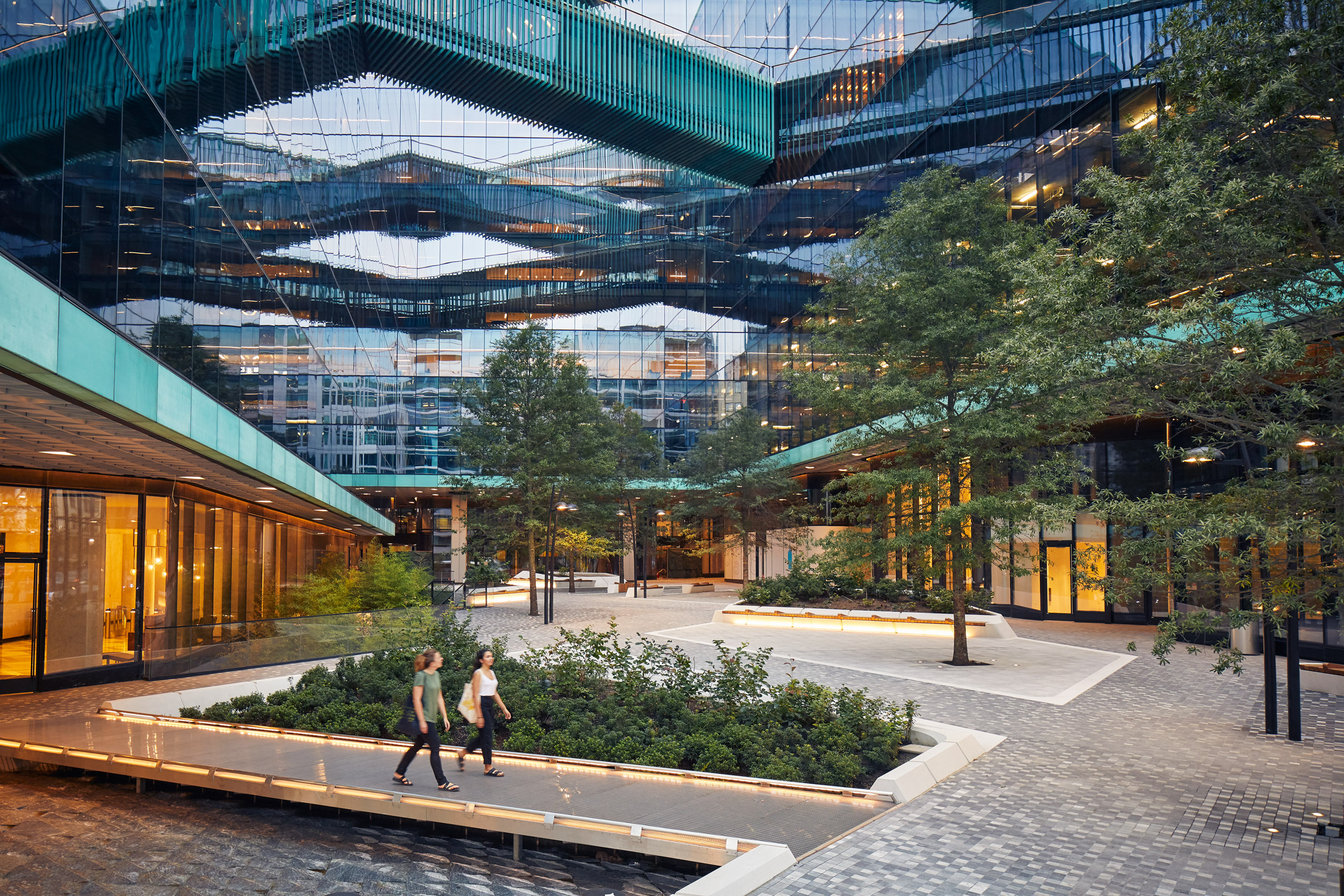
"Copper, a traditional but often overlooked material in DC, is used throughout – on the envelope of the building, playing with light, and as a deep texture on the three bridges that span and animate the plaza," said Pasquarelli.
While creating the project's site plan, SHoP took cues from the city's original masterplan, dating to 1791. Conceived by Pierre Charles L'Enfant for US president George Washington, the historic plan features a rectilinear street grid crossed by wide, diagonal avenues.
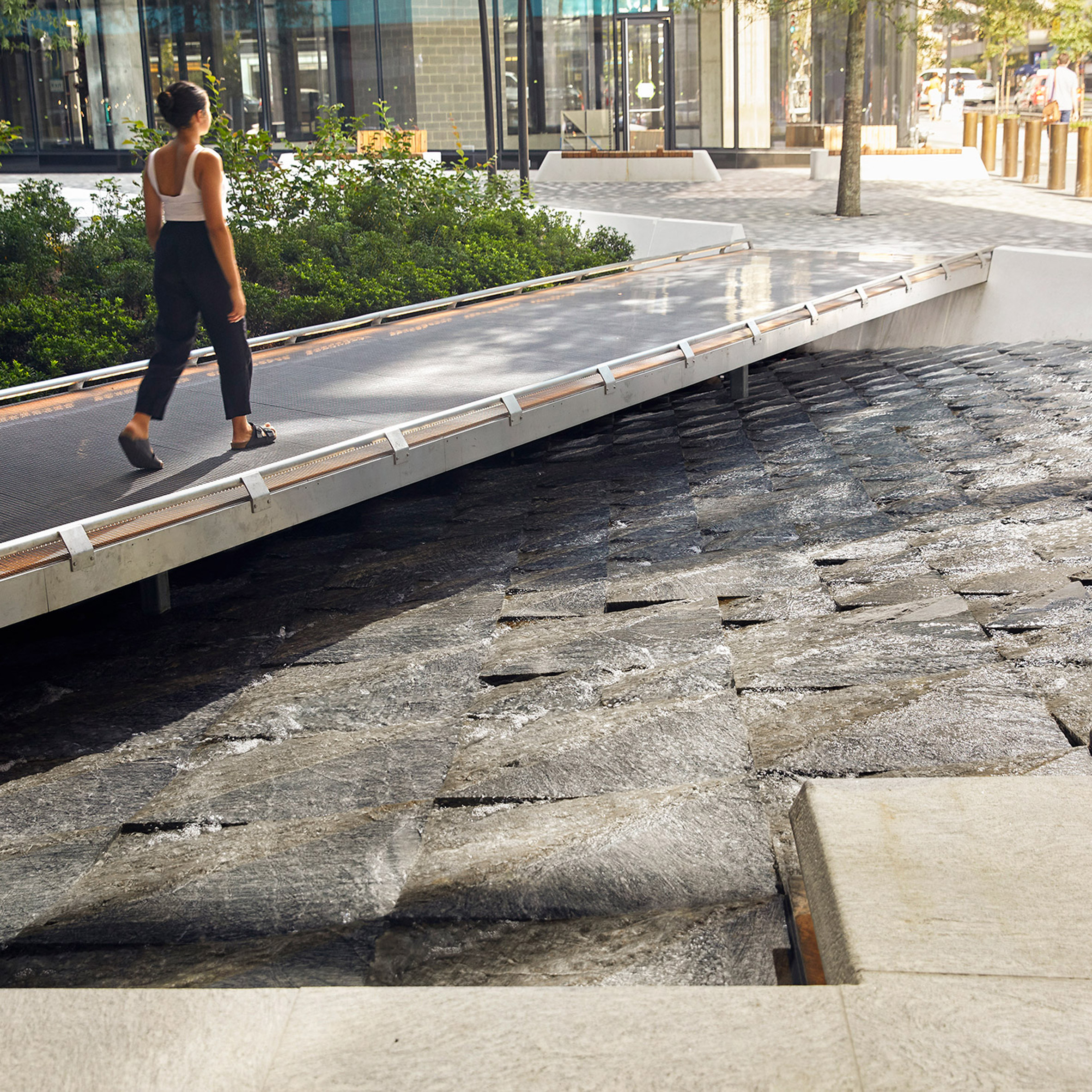
"We took inspiration from Washington's original masterplan to create a building that allows the public to angle strategically across the site to engage with it in new and dramatic ways," said Pasquarelli.
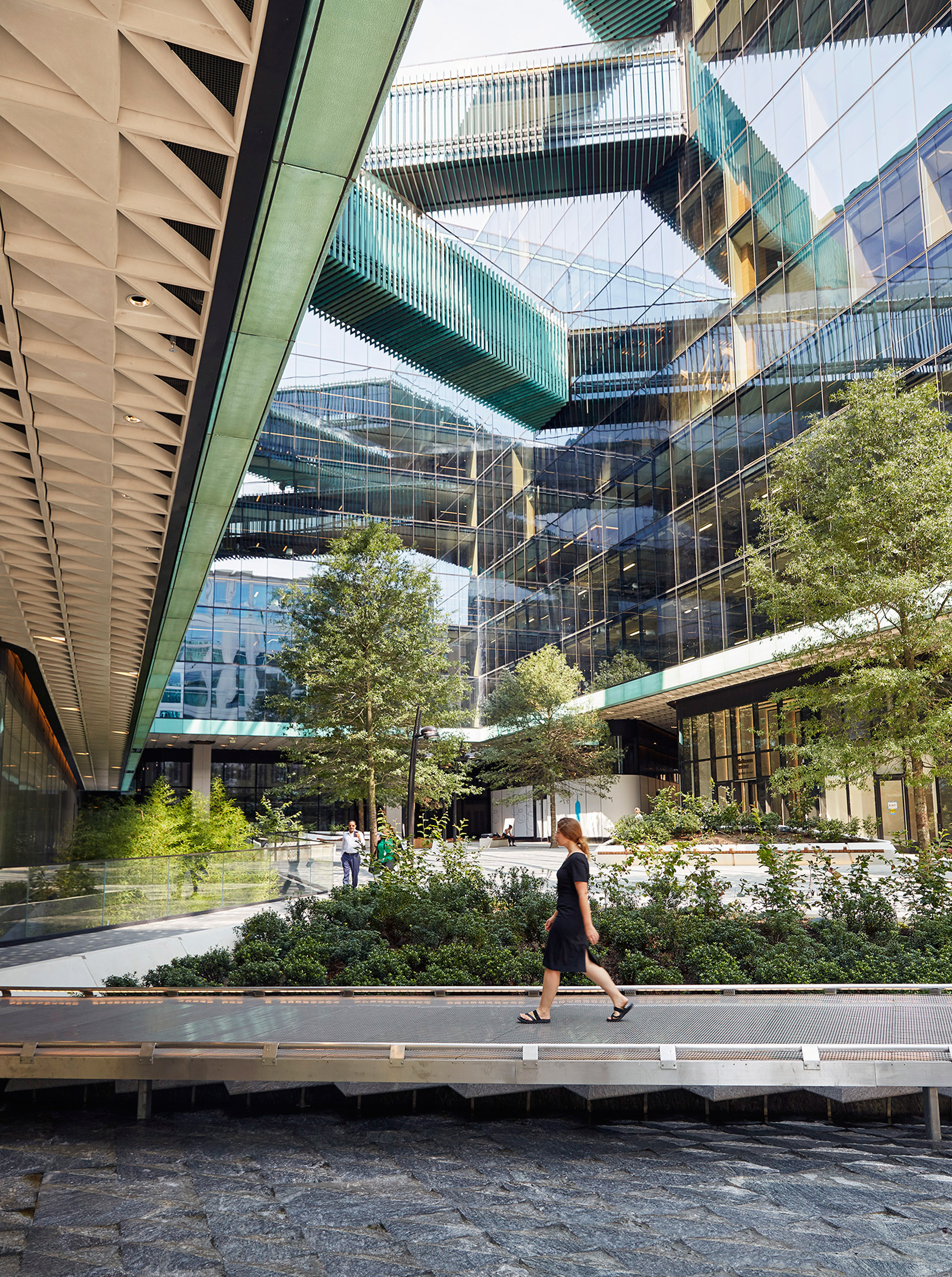
Covering 15,000 square feet (1,394 square metres), the public plaza was designed by SCAPE Landscape Architecture, which has offices in New York and New Orleans. The courtyard features intimate gathering areas, a sunken granite fountain, and angled pathways that connect with the surrounding neighbourhood.
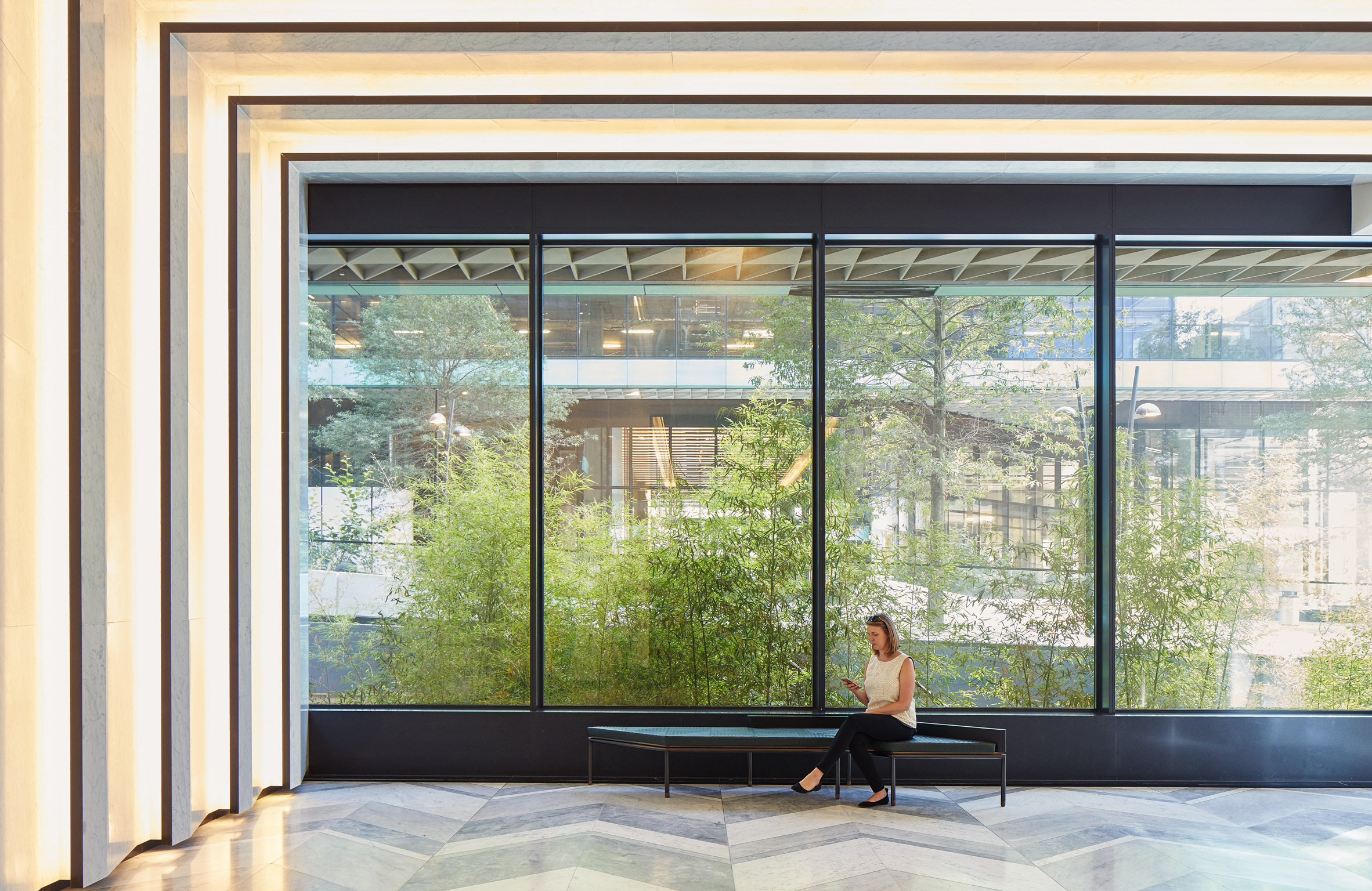
"Inside the plaza, sculptural forms emerge from the diagonals and host shrub plantings that bloom in a changing spectrum of colours throughout the spring, summer and early fall," said SCAPE in a project description.
"When seen from the roof terrace, the plaza and paths reflect the radiating urban geometry of Washington DC in miniature."
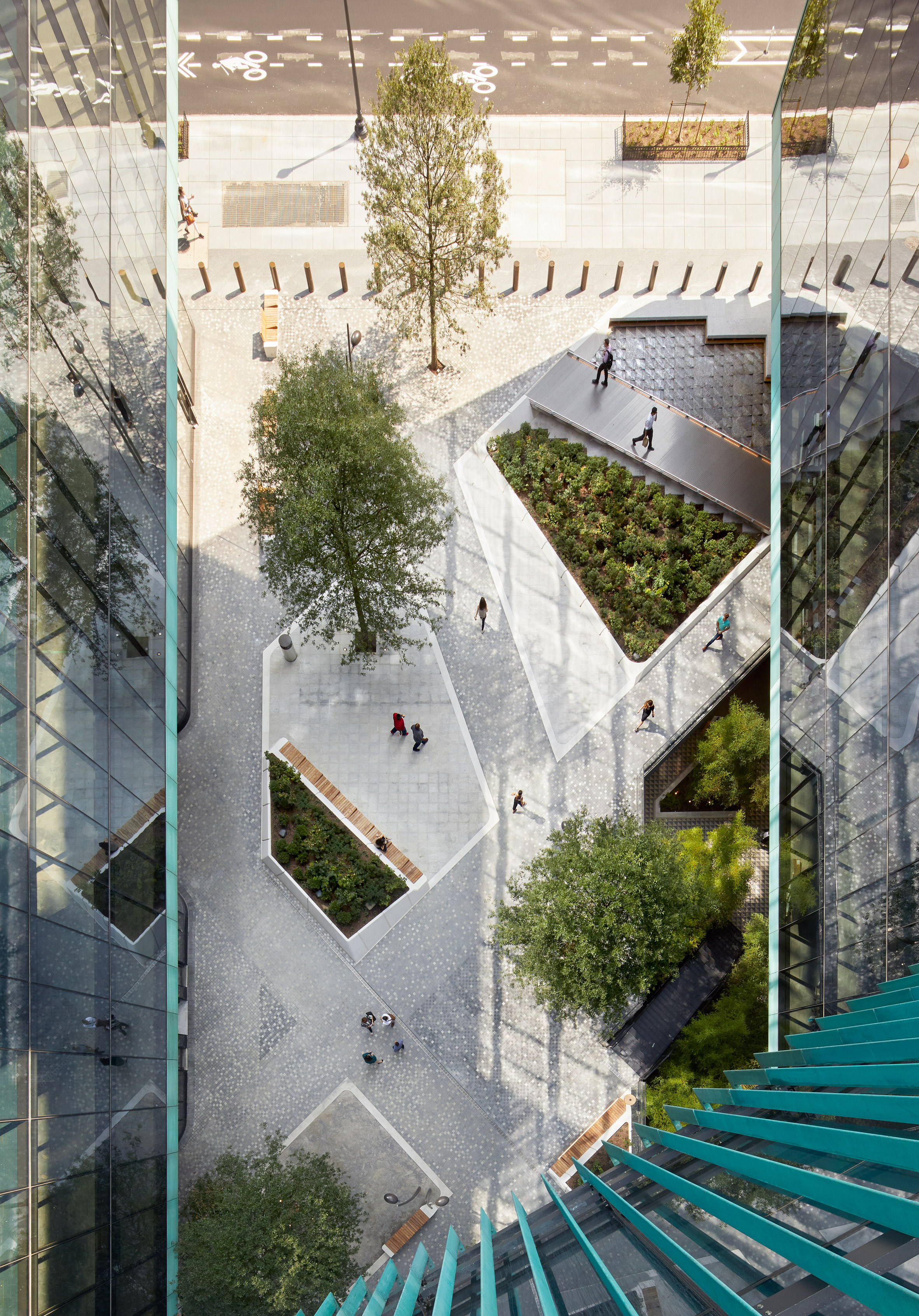
Beyond meeting the client's needs, the aim of the Midtown Center project was to create a building that helps energise this part of the city.
"Our hope is that the material strategy, the sculptural bridges, and the intimately scaled pedestrian pathways will combine to create an architectural expression that becomes a catalytic addition to its increasingly lively neighbourhood," said Pasquarelli.
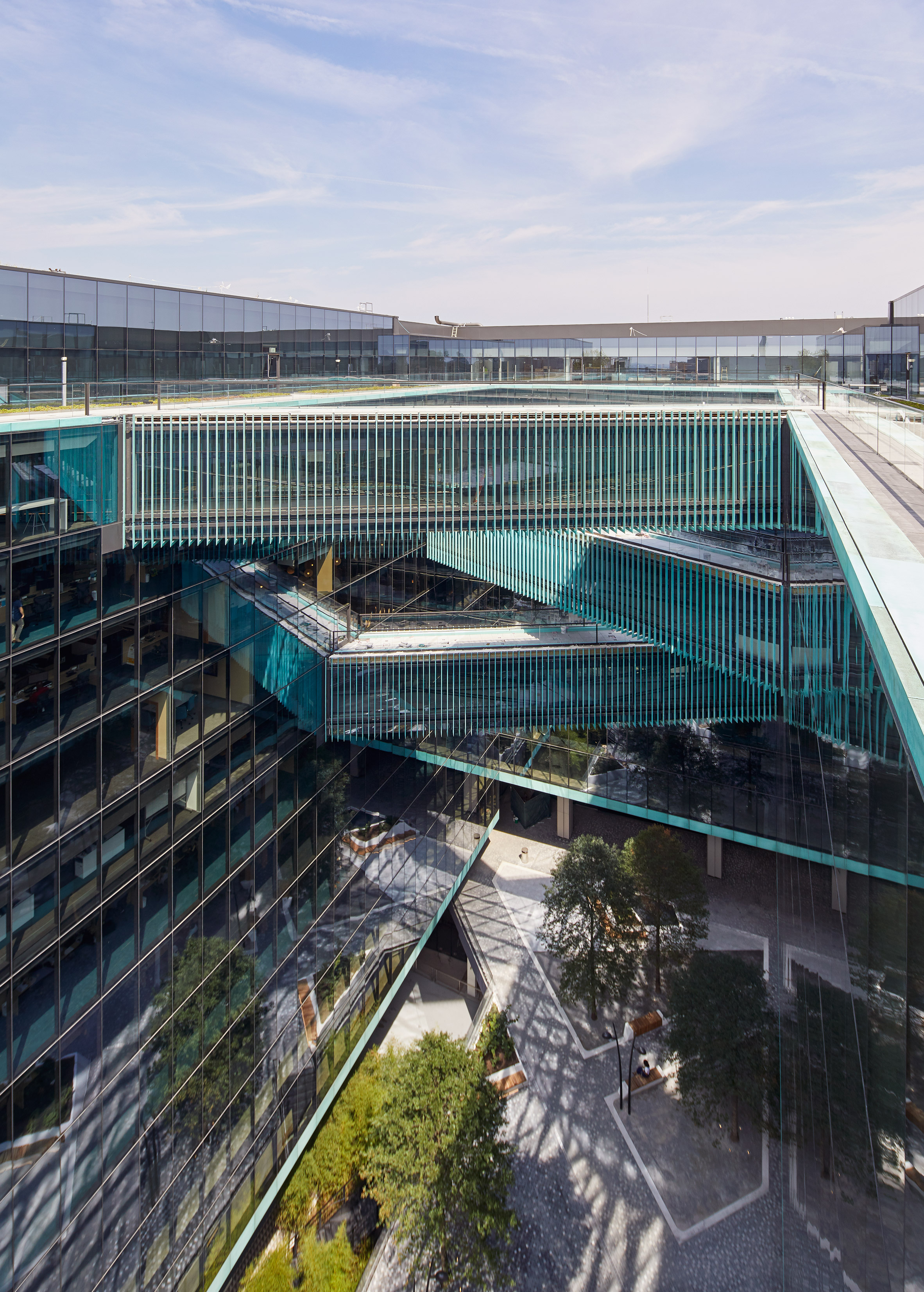
Founded in 1996, SHoP Architects has an extensive portfolio, ranging from small-scale buildings to supertall towers. Other projects by the firm include a pair of copper-clad towers in Manhattan, a series of waterfront buildings in Brooklyn on the site of a former sugar factory, and the renovation of a contemporary art gallery in Santa Fe, New Mexico, which features pointy extrusions wrapped in aluminium.
Photography is by Ty Cole Photography.
Project credits:
Architect: SHoP Architects
Architect of record: WDG Architecture
Landscape architect: SCAPE
General contractor: Clark
Structural engineer: SK&A Maryland
Civil engineer: Wiles Mensch Corporation
Mechanical/electrical/plumbing: Girard Engineering
Code consultant: Aon Fire Protection Engineering
Lighting consultant: MCLA Architectural Lighting Design
Facade: CDC
LEED consultant: Noresco
Vertical transport: VDA
Traffic: Wells + Associates
The post Sky bridges criss-cross SHoP's Midtown Center in Washington DC appeared first on Dezeen.
from Dezeen https://ift.tt/2DQHmYN
via IFTTT
0 comments