StudioAC coverts Toronto church into minimal Pape Loft
October 16, 2018Toronto firm StudioAC has overhauled part of a church in the city, creating a contemporary two-bedroom home with a curved balustrade clad in pale wood.
The converted religious building now houses the Pape Loft, which takes its name from an informal term for a Roman Catholic priest or pope, often used in Scotland in the mid-1900s.
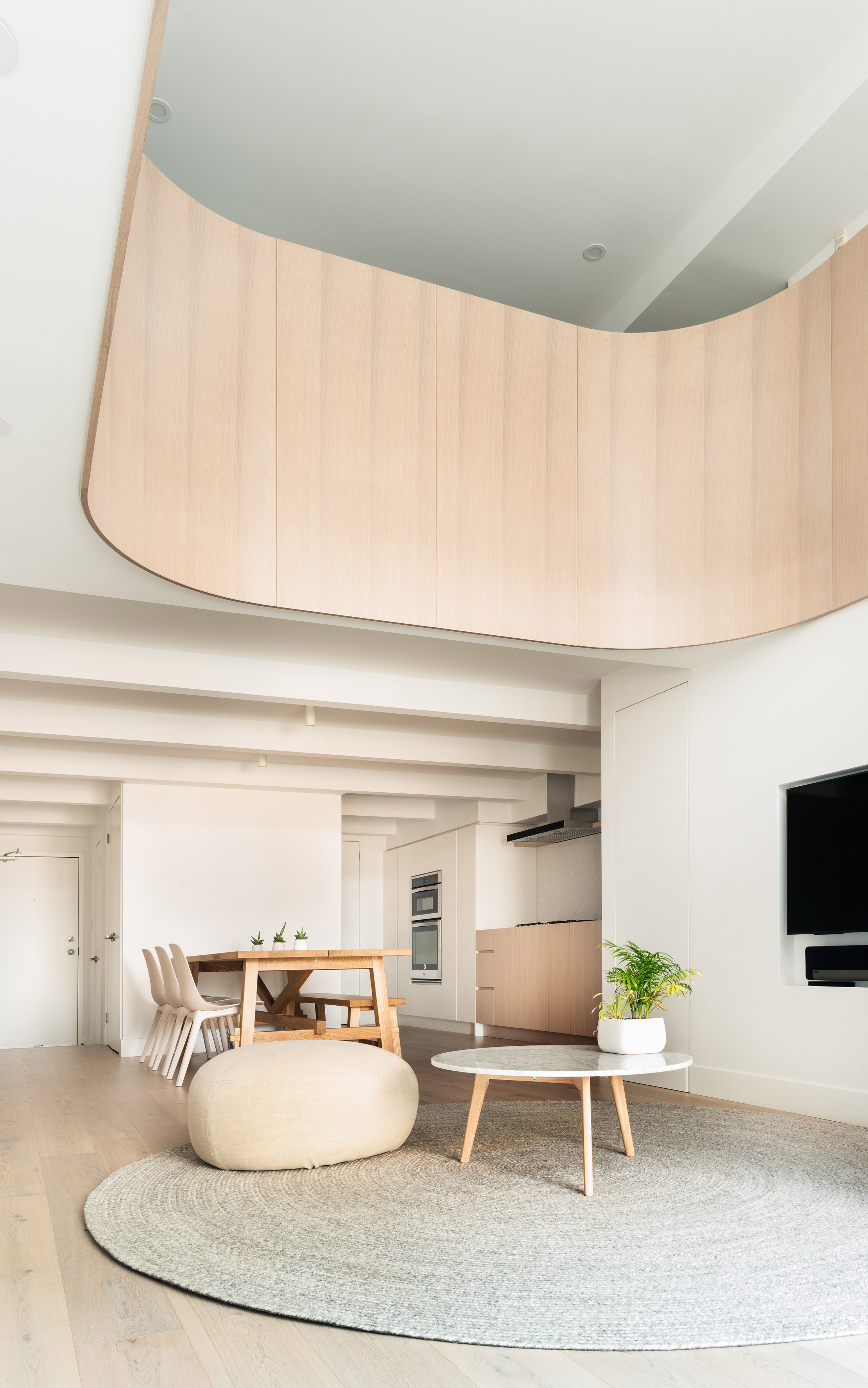
StudioAC overhauled the 1,143-square-foot (106-square-metre) property for clients who wished for a more organised home, and as a result, a more minimal one too.
"We were asked by the client to help them de-clutter and they really put their lifestyle in our hands," the firm said.
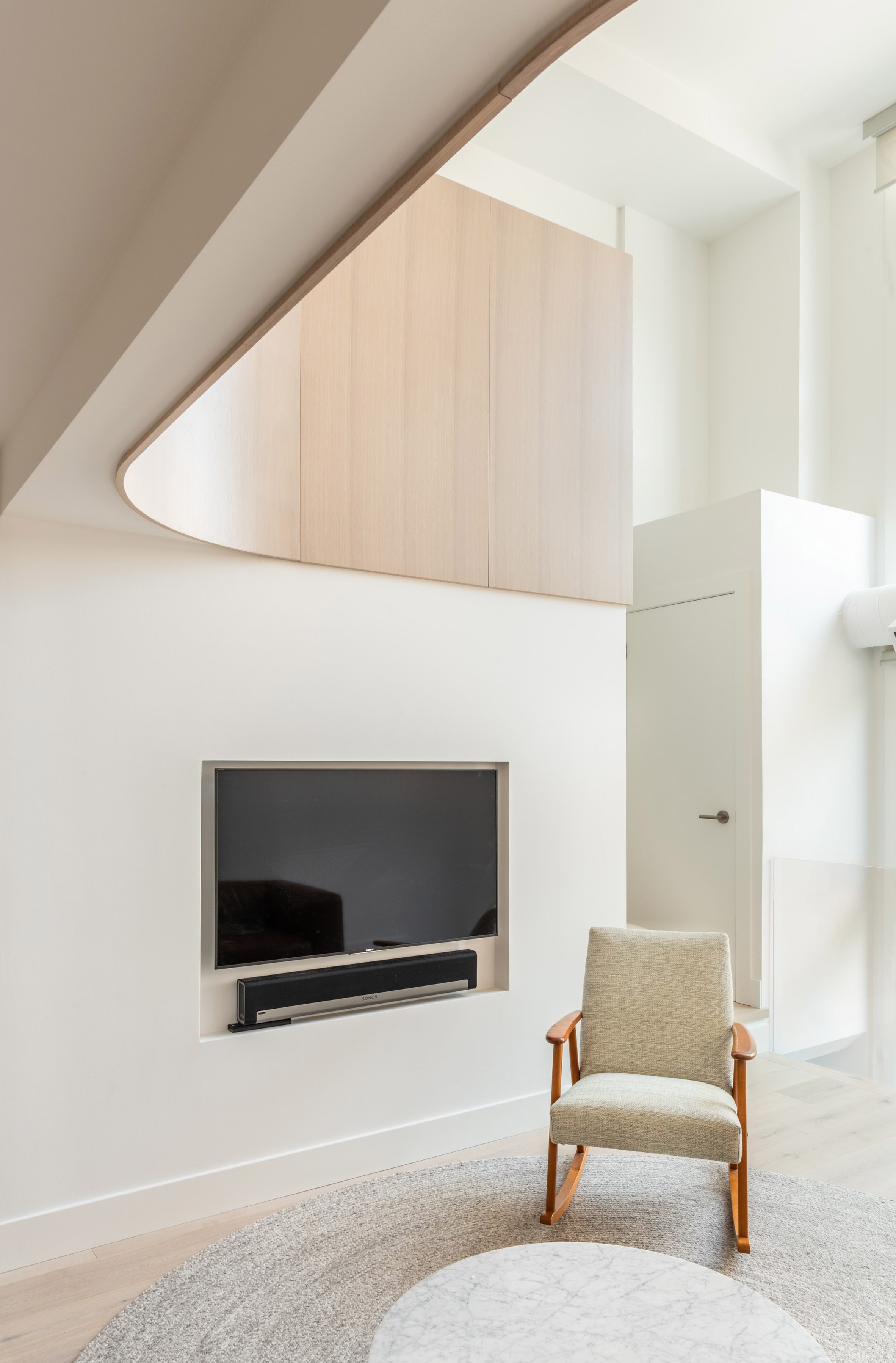
"As part of the design purge of the loft, we also spoke to the clients about a more minimalist approach to living, including furniture and belongings. It was a lifestyle that really appealed to these clients, but they didn't know how to obtain it."
To start, StudioAC organised the home around a double-height living room at the back of the building. This space is open to levels above and below, resulting in a visual connection between all three floors.
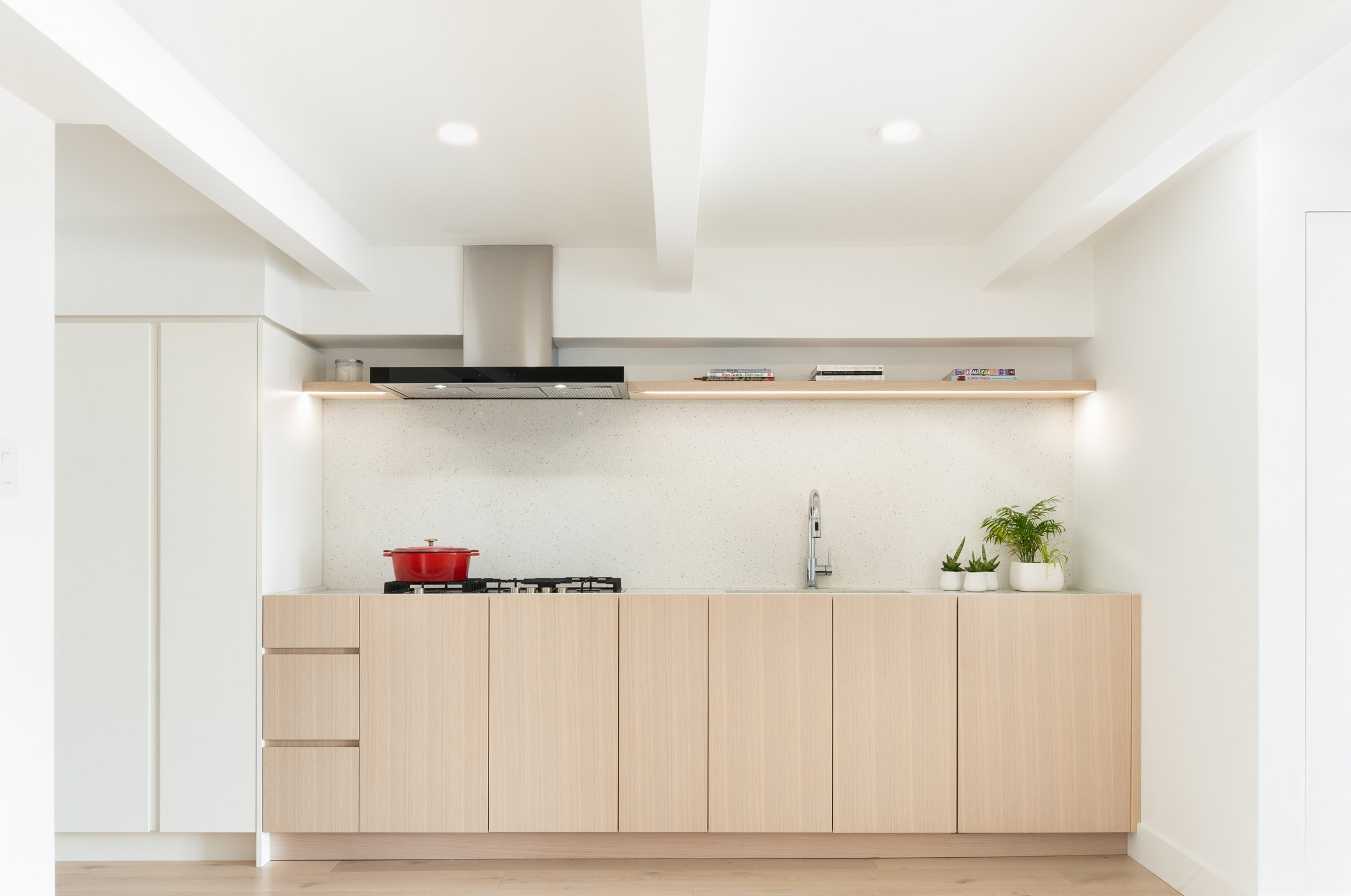
Also on the open-plan central level is a kitchen and a dining area, with a bathroom tucked beside the entrance.
"The kitchen was relocated entirely in order to maximise the open space, and all the millwork is kept clean of hardware to reflect the clients desired minimalism," StudioAC said.
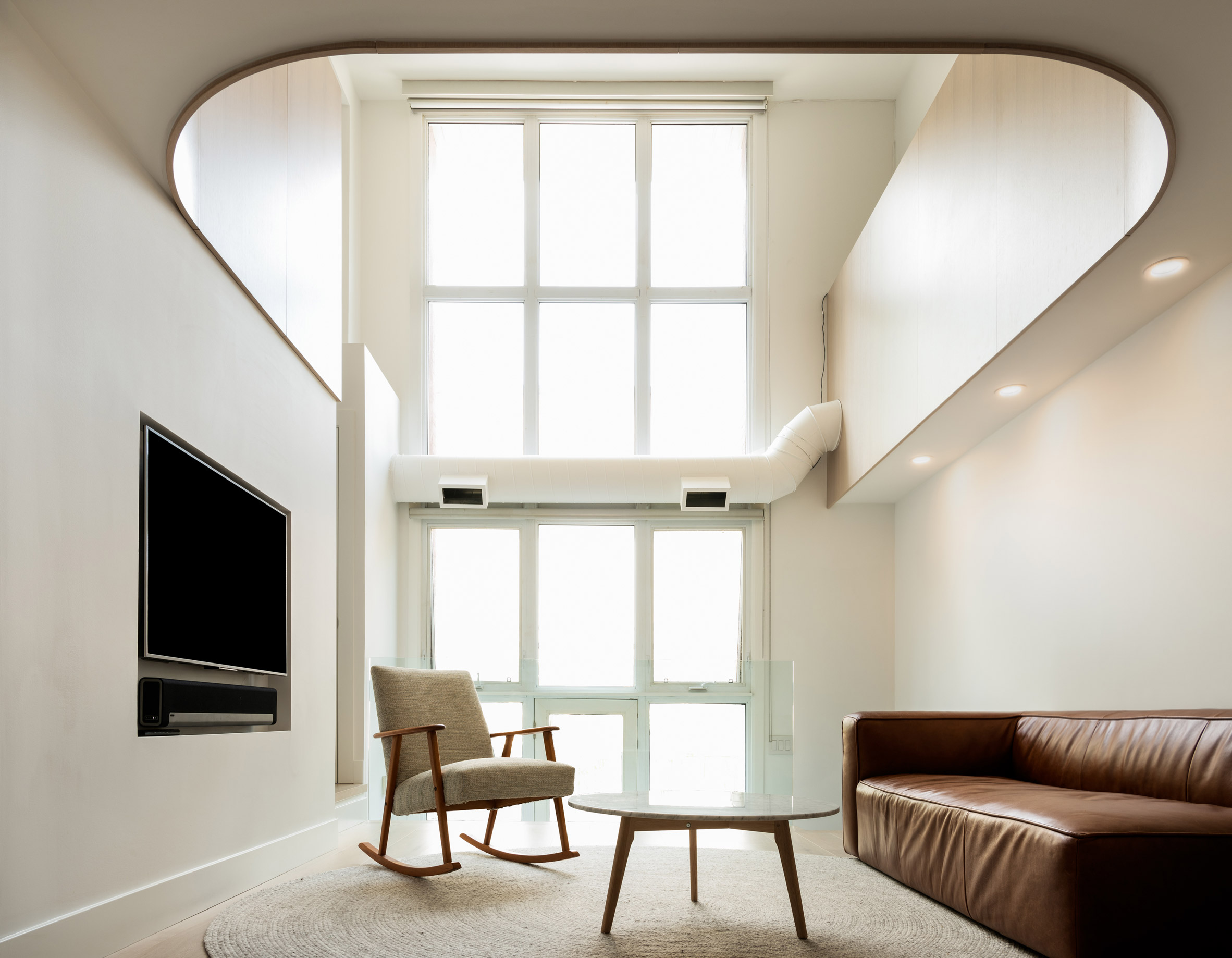
Enclosed stairwells lead both up and down to the bedrooms on the other levels. Upstairs, a curved timber balustrade wraps around the balcony overlooking the lounge, partially concealing the lofted sleeping area behind.
"In these small spaces, we attempted to showcase an iconic moment that acts as the identity of the space," said StudioAC. "It helps define the interiors and create a sense of familiarity as a memorable element that can be seen from all angles of the loft."
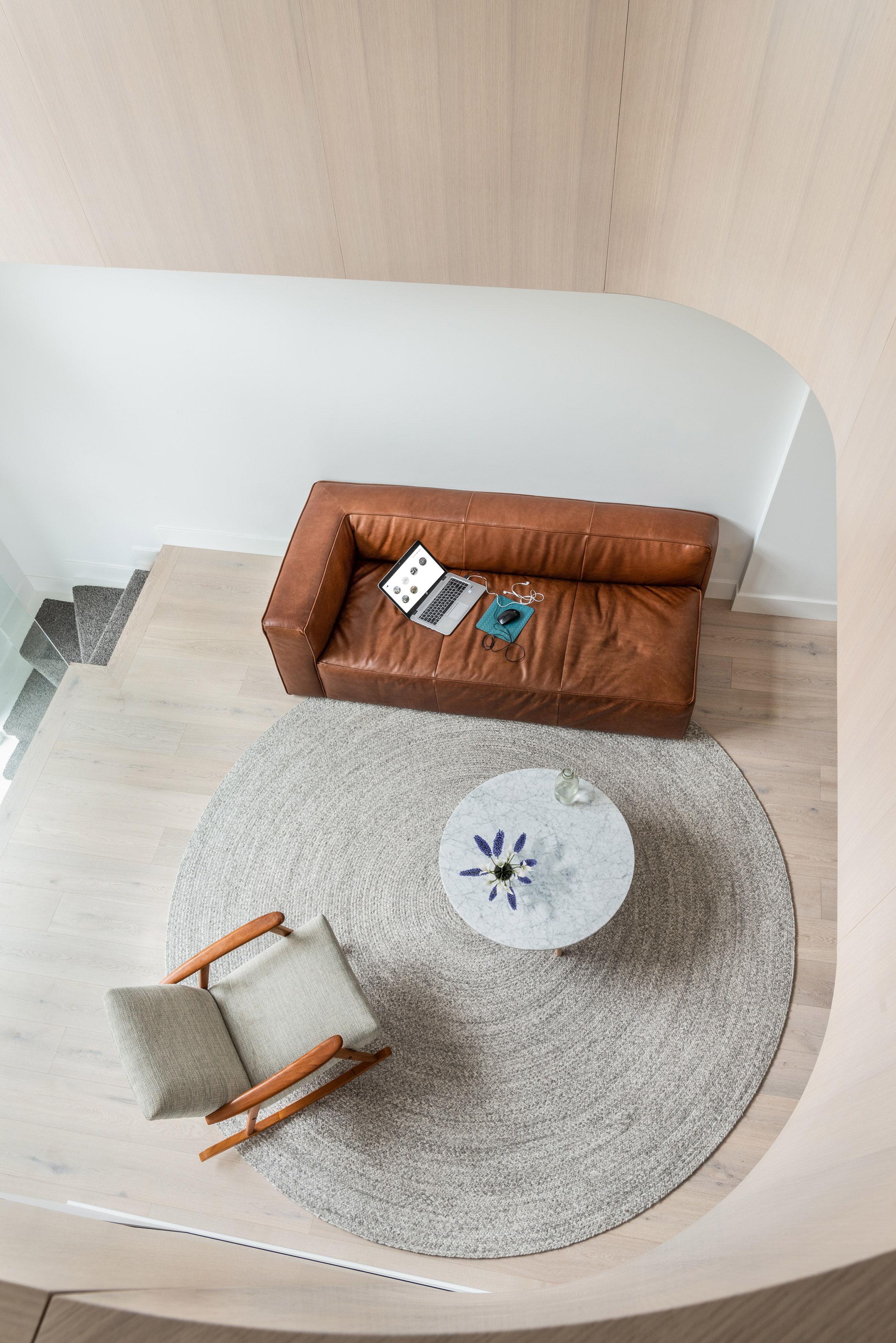
This pre-existing element was resurfaced and clad in white oak veneer, which is used for floors and cabinetry elsewhere to add a cohesive feel.
"The soft curves help to create a feeling of intimacy amidst the gracious height [of the room]," the firm said. "It also quickly signifies the identity of the space as a continuous element that draws the eye."
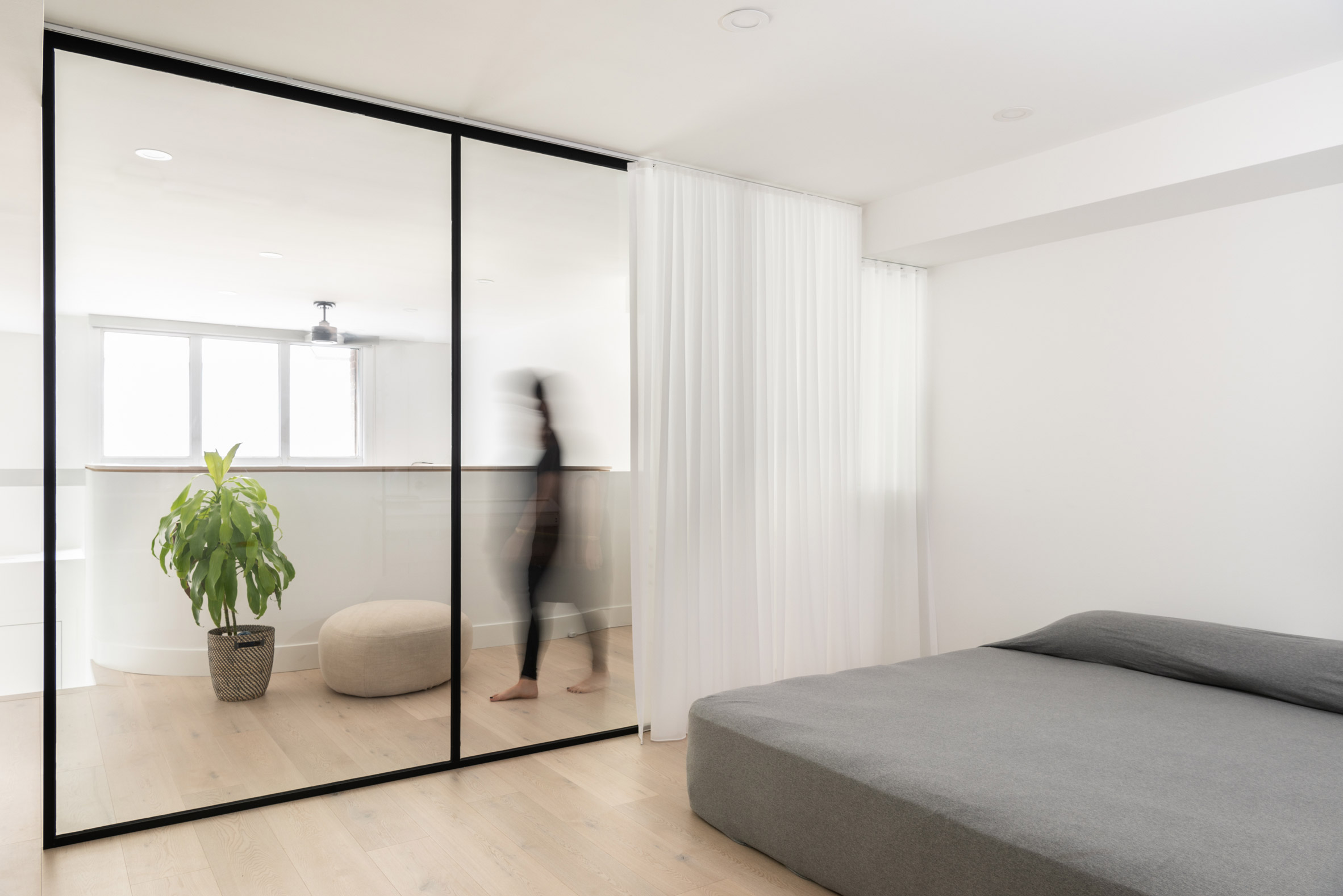
A full-height glazed wall facing the living area brings sunlight into the home – particularly the windowless basement, through a gap in the floor. White walls help to keep the interiors bright.
A glass railing fronts the rectangular hole that opens the view down to the underground bedroom, where children's toys are also kept.
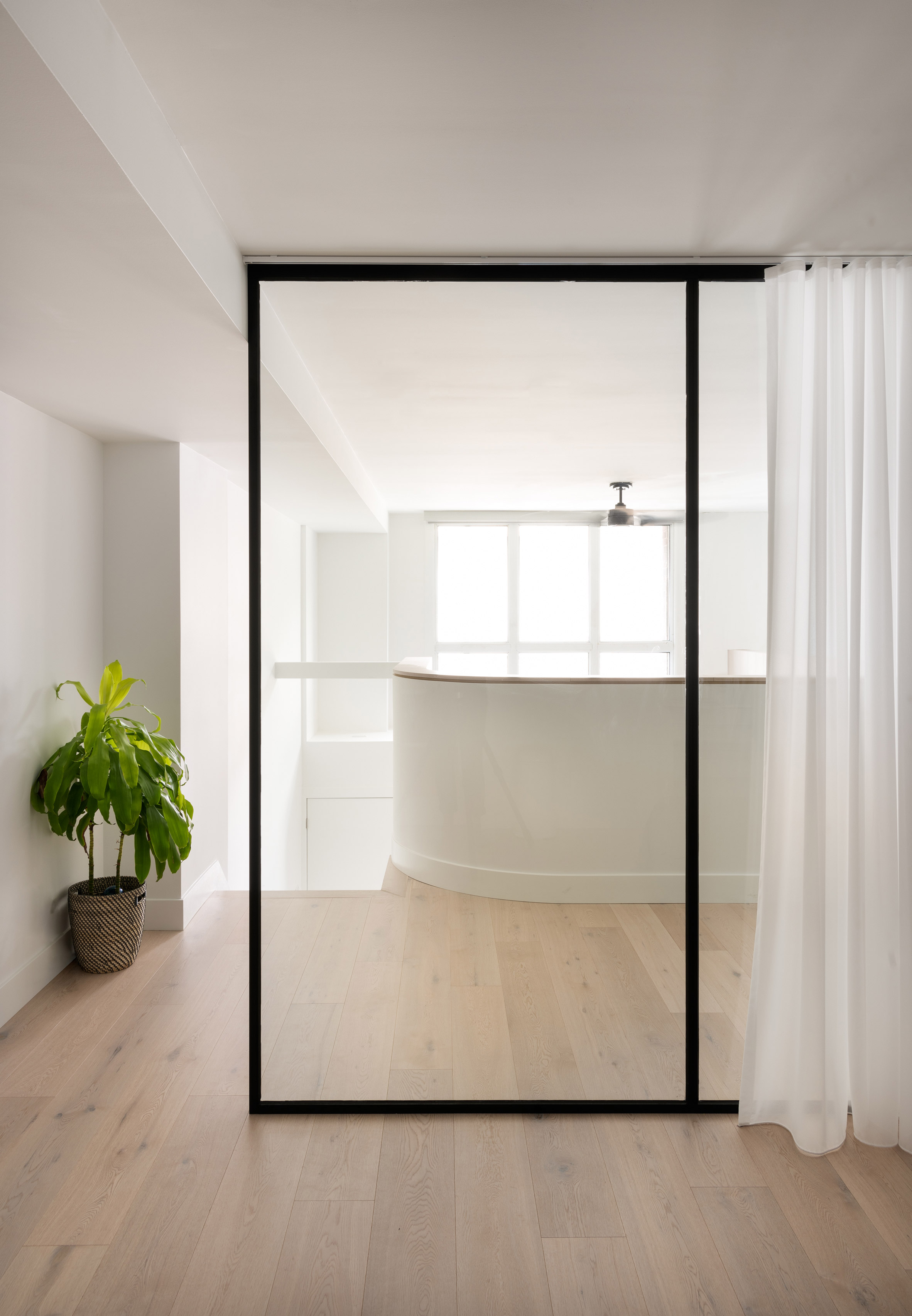
The master suite on the upper level is partitioned from an office area on the balcony by a glazed screen.
Throughout, furnishings are kept to a minimum, and plenty of storage areas allow clutter to remain out of sight.
StudioAC was founded in 2015 by Andrew Hill, Jennifer Kudlats and Reza Nik, who have since completed several minimal renovation projects in Toronto. The team also recently designed the interiors for a boutique hotel in the city's Annex neighbourhood.
Photography is by Jeremie Warshafsky.
The post StudioAC coverts Toronto church into minimal Pape Loft appeared first on Dezeen.
from Dezeen https://ift.tt/2QOZiV4
via IFTTT
0 comments