Foster + Partners releases photos of Apple's Steve Jobs Theater Pavilion
November 21, 2018The "largest carbon-fibre roof in the world" tops the Steve Jobs Theater Pavilion at the Foster + Partners-designed Apple Park campus, which is revealed in these new images.
The photographs show the exterior and interiors of the auditorium and events venue, which is dedicated to Apple's late founder, over one year after the building officially opened.
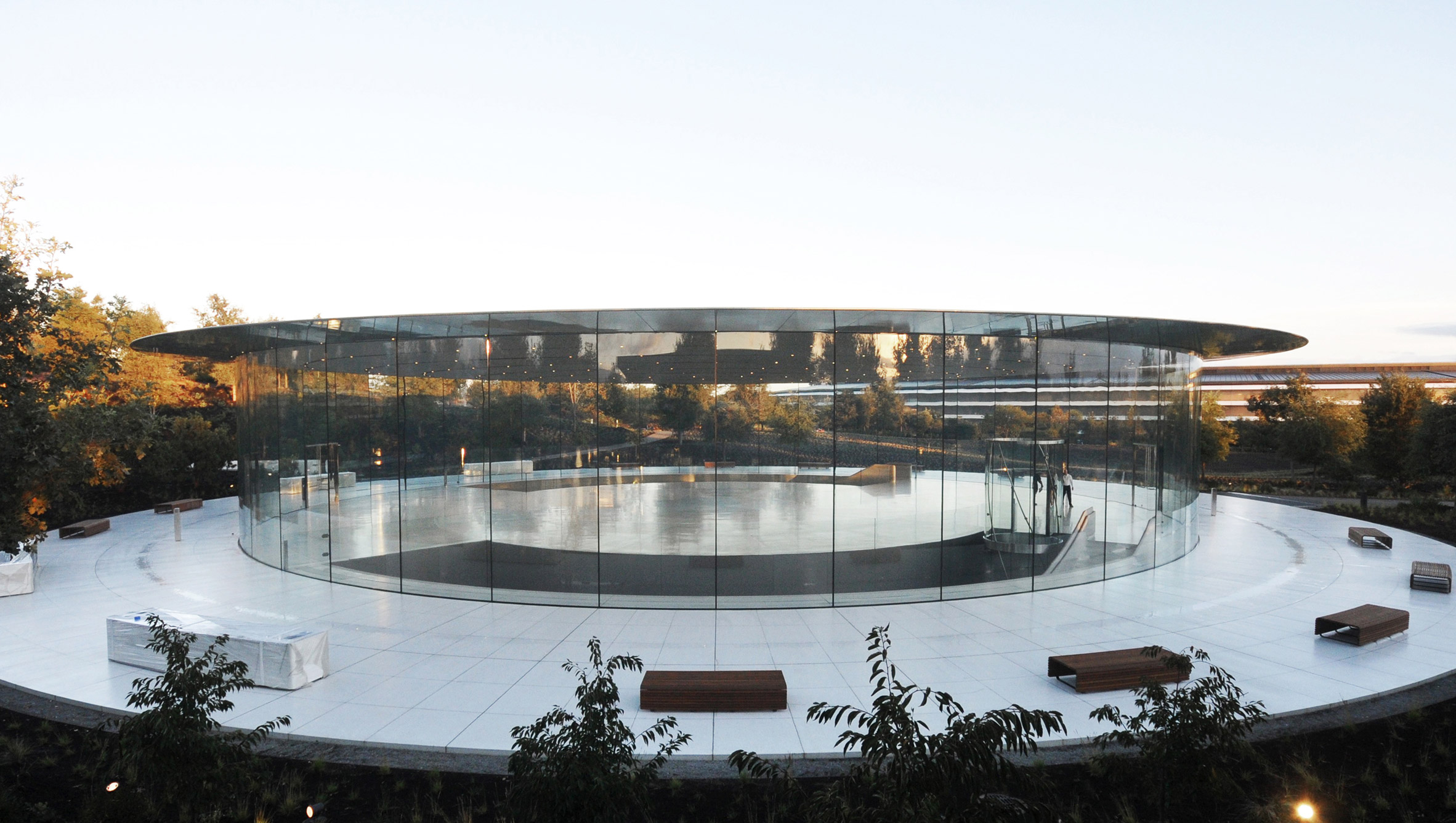
Designed by British firm Foster + Partners as part of Apple Park, the Steve Jobs Theater Pavilion is located at the top of a small hill among the tech giant's verdant and sprawling 175-acre (71-hectare) campus.
A slender circular roof spans the glazed pavilion, which encircles a lobby measuring 41 metres in diameter – providing access to a 1,000-seat auditorium buried underground.
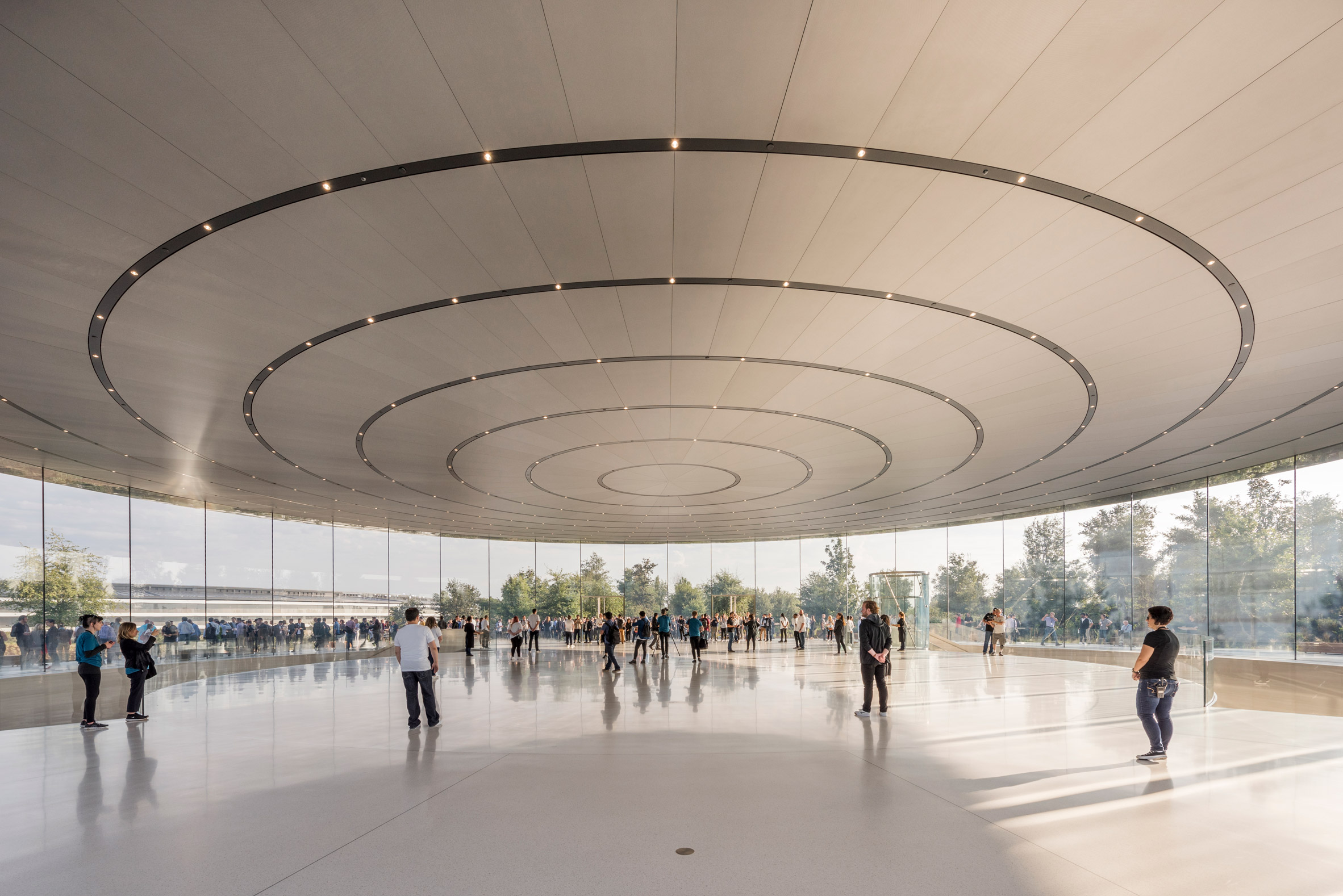
Weighing 80.7 tons (73.2 metric tons), the impressive roof structure is described by the design team as the "largest carbon-fibre roof in the world". It is made up of 44 identical radial panels, which were assembled on site and then lifted into place in one go.
Inside the lobby, concentric circles of lighting break up the roof structure.
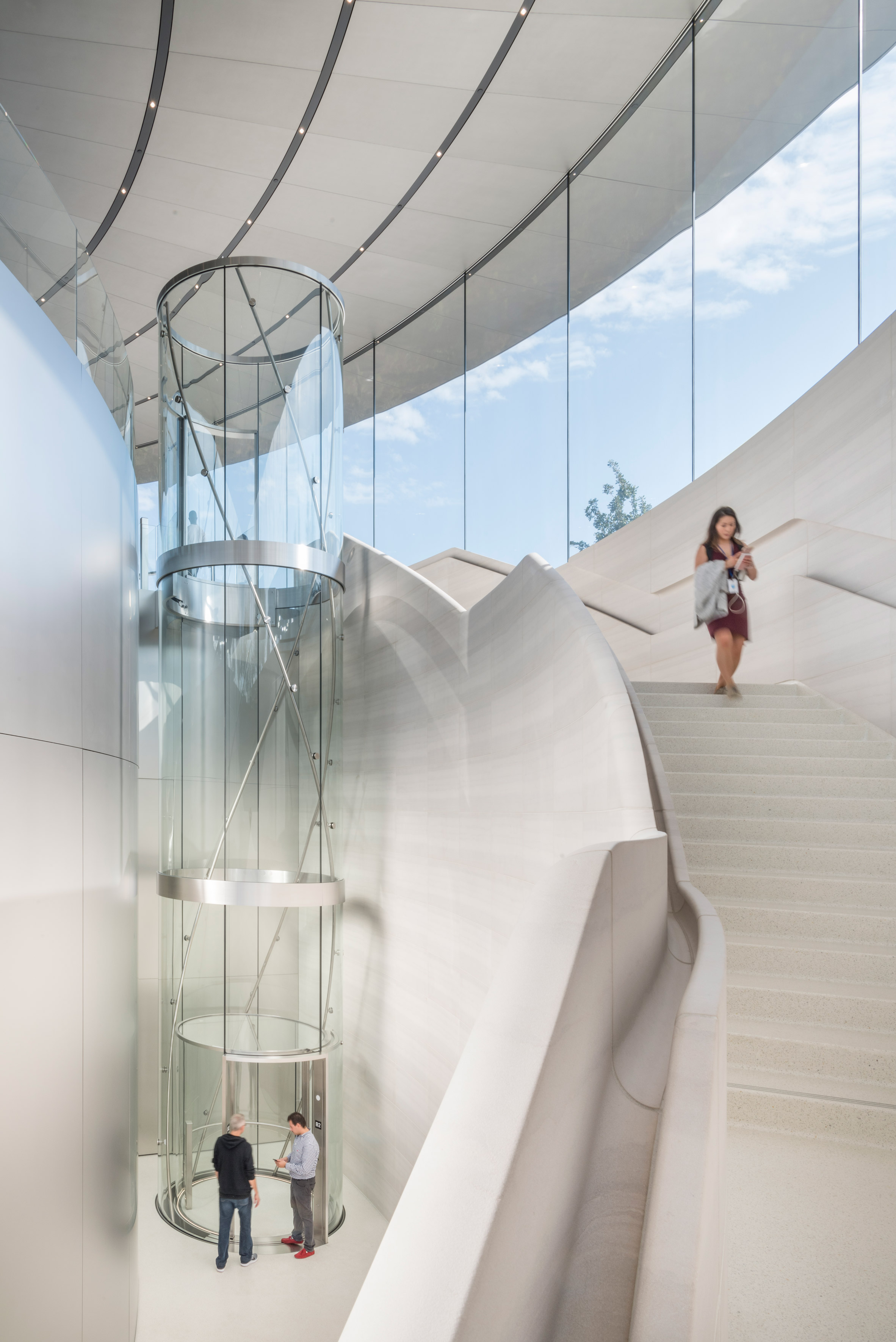
The 6.6-metre-high glass panels provide expansive views of the landscaped surroundings and are secured together by silicone joints, which discreetly house the building services.
A custom circular glass lift provides access to the subterranean areas. Another "world-first" in the structure, the elevator is set on a spiral-shaped rail so that it twists 171 degrees at each level.
Huge chunks are carved out of either side of the floor to make way for a pair of stone staircases that also lead below. Handrails are carved into the pale stonework and step down gradually, with a balustrade embedded on the inner side.
Each staircase lands in an intentionally tight space, which features three stone walls and a stainless-steel drum made of sliding panels.
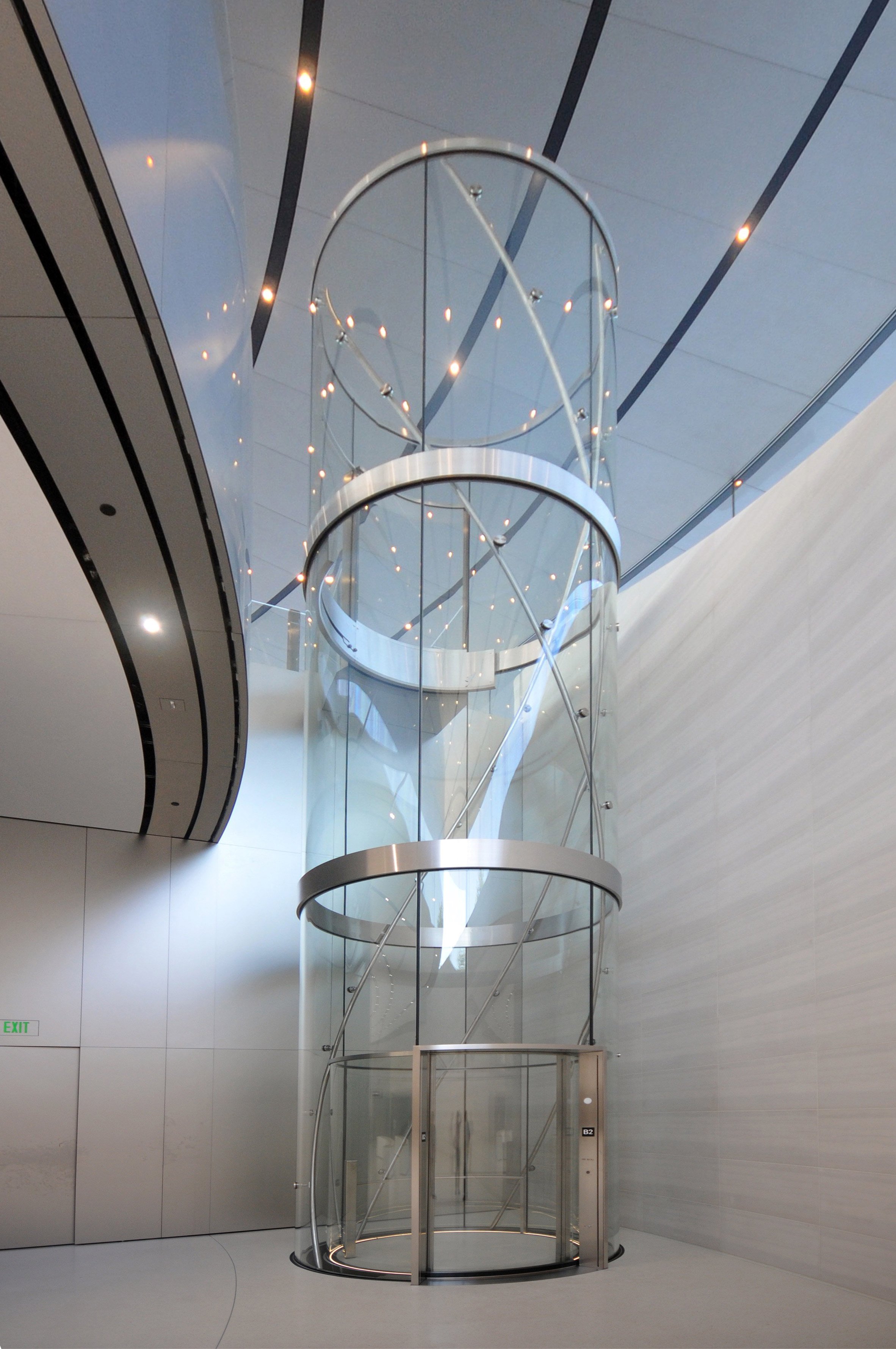
The far stone wall reveals the auditorium, where Apple hosts internal gatherings and large events like its eagerly anticipated annual keynotes. Following an event, guests are ushered into a skylit gathering space.
"The Steve Jobs Theater is a place for us to gather," said Apple's chief designer Jonathan Ive in a statement.
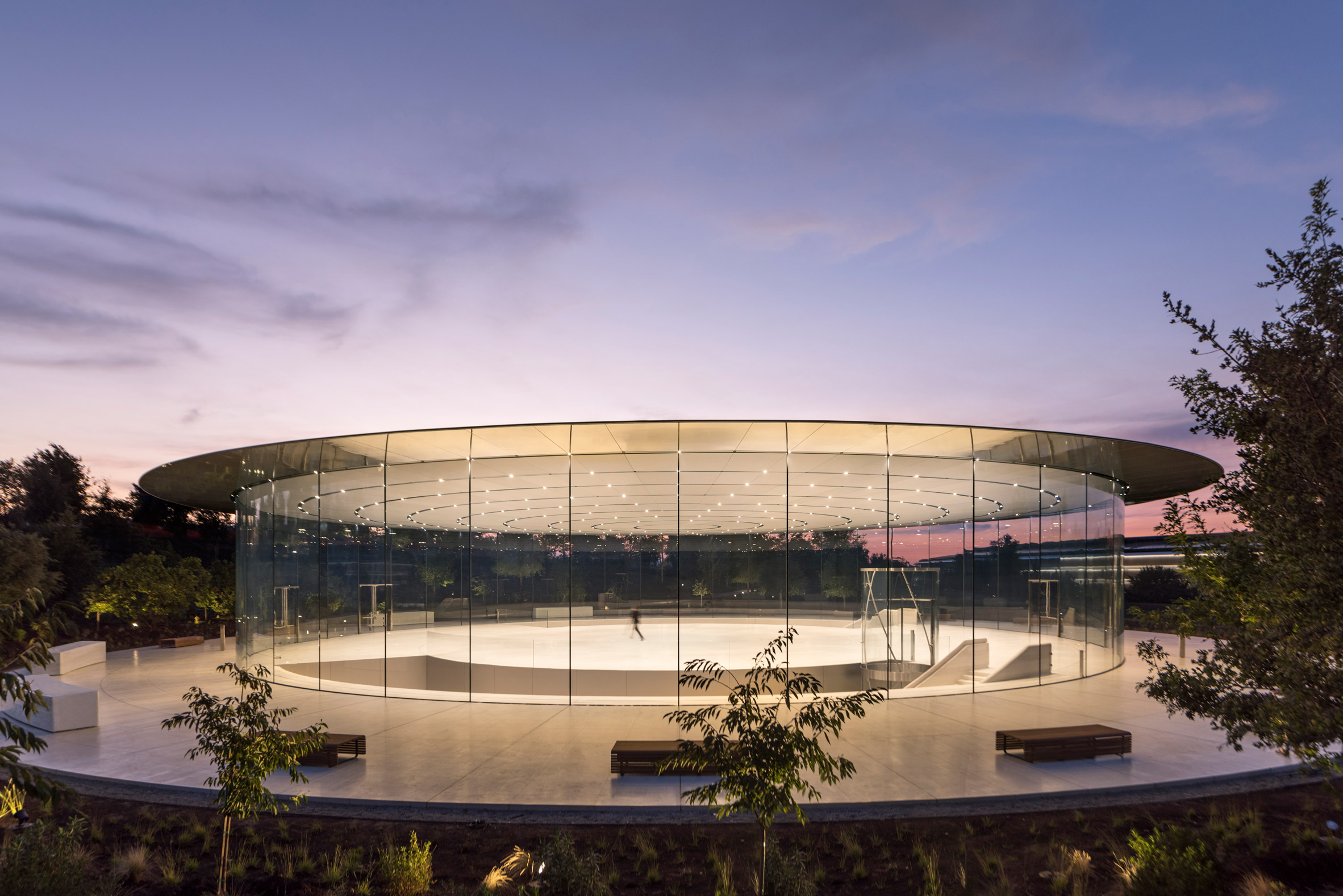
"It provides an opportunity for our friends and visitors to experience Apple Park and, from time to time, share in the excitement of our new products," he added. "We worked incredibly hard to create a uniquely simple and beautiful environment."
The Steve Jobs Theater was among the later structures to be completed at Apple Park, which welcomed its first employees in early 2017.
Since its opening, the project received a variety of criticisms, including a Wired review that said it "sucks". Apple staff have also reportedly revolted over having to work in its open-plan offices and accidentally walked into its glass walls.
However, Ive – who worked on the project with Foster + Partners – defended the controversial design and described the criticisms as "utterly bizarre".
Photographs are courtesy of Foster + Partners.
The post Foster + Partners releases photos of Apple's Steve Jobs Theater Pavilion appeared first on Dezeen.
from Dezeen https://ift.tt/2r07cQM
via IFTTT
0 comments