Kaan Architecten's crematorium rejects "pompous monumentalism"
November 21, 2018An austere material palette of concrete and grey marble helped Kaan Architecten create a series of calming and contemplative spaces inside this crematorium in Belgium.
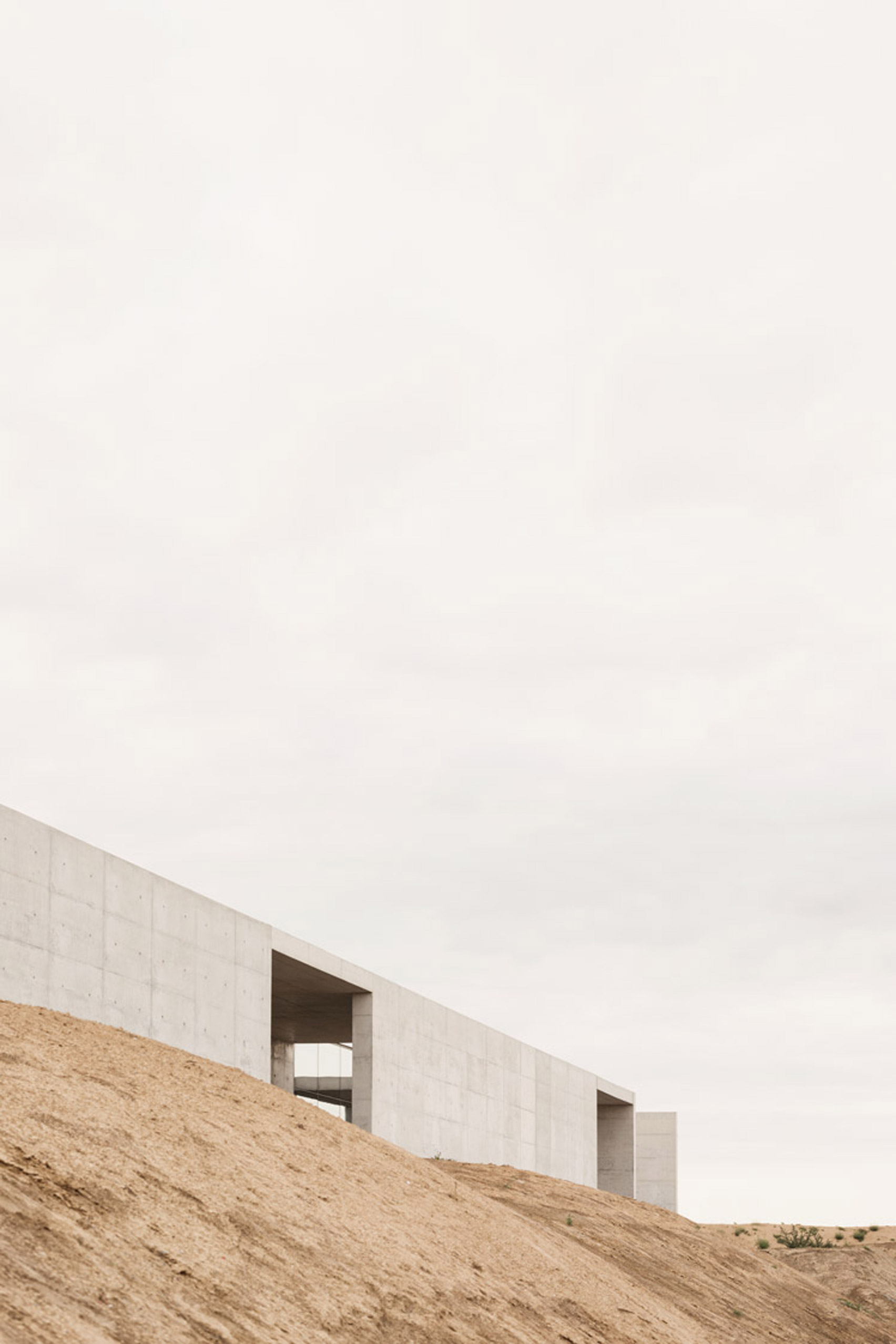
Comprised of one rectilinear volume made from blocks of unfinished concrete, Crematorium Siesegem is situated on a 5,476 square metre plot of land on the rural outskirts of Aalst – a municipality just half an hour outside of Brussels.
The two-storey building has been designed by Rotterdam-based studio Kaan Architecten with lofty proportions and a deliberately pared-back material palette to "emanate genuine serenity".
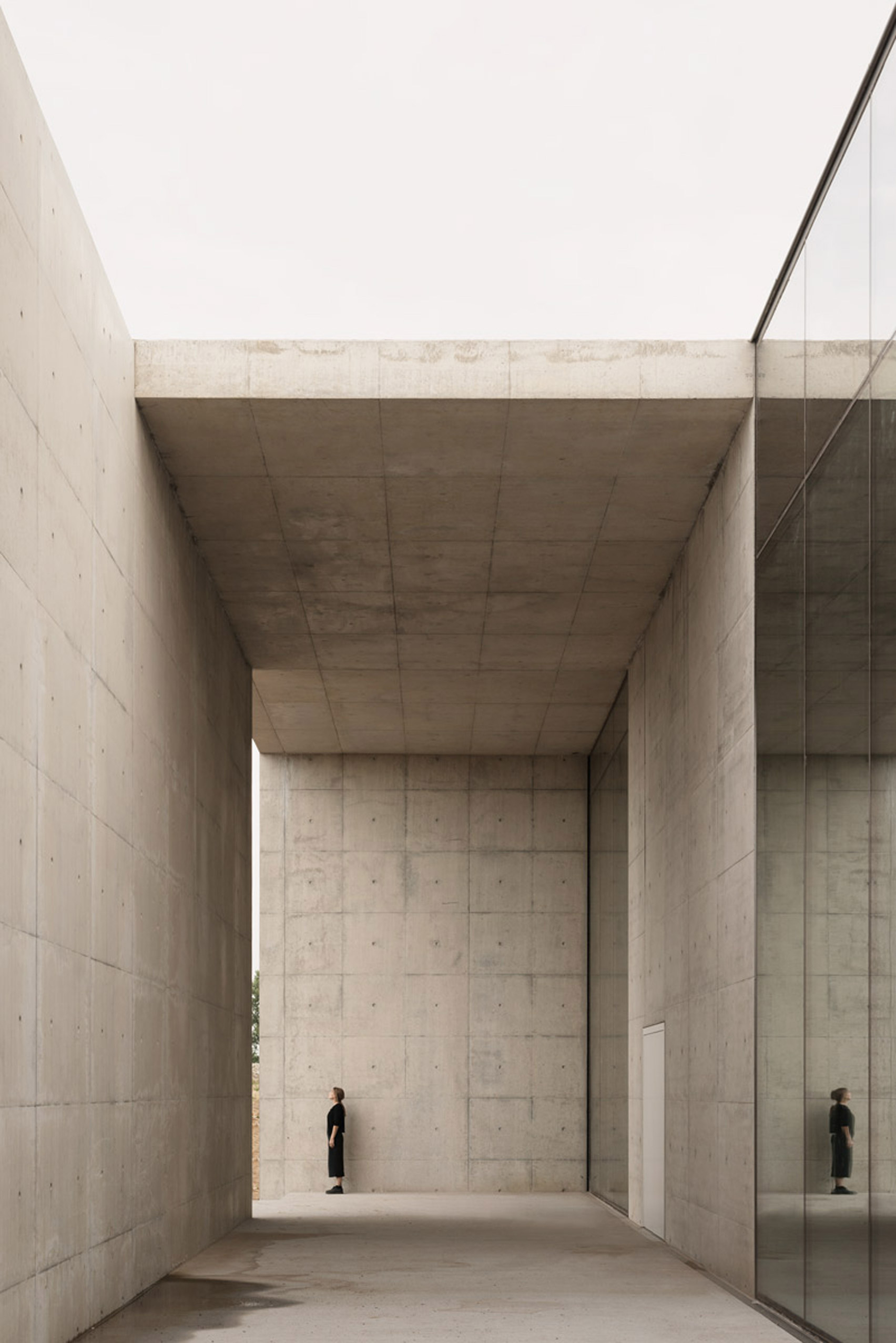
"In Belgium, crematoria traditionally have a more complex programme – they are spaces for gathering, enjoying a meal and reconnecting with relatives and friends," explained Kaan Architecten.
"The choice of materials and the detailing are paramount to achieving a placid mood."
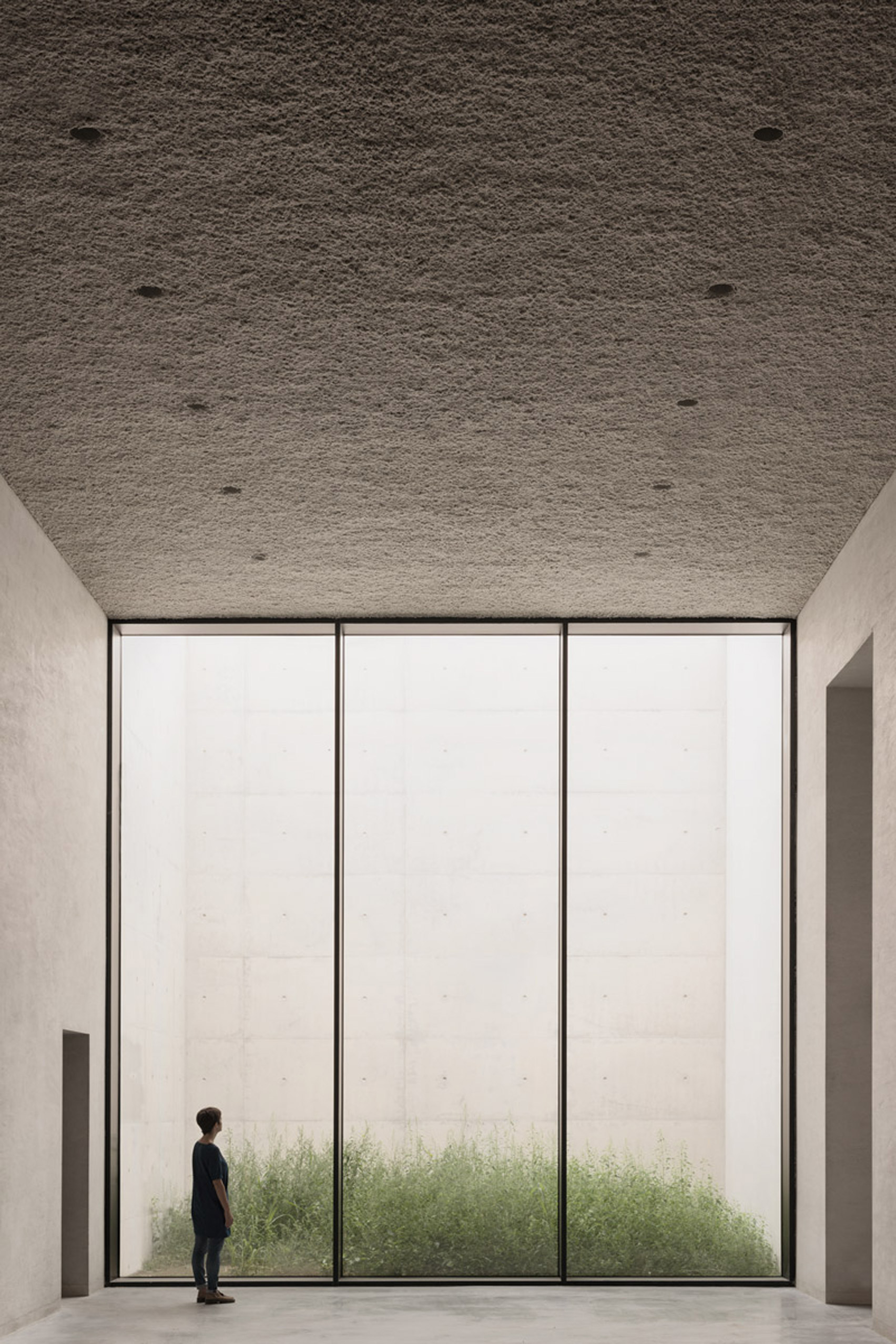
"Without succumbing to pompous monumentalism, the building and its surrounding grounds are a peaceful oasis for reminiscence," continued the studio.
Vast internal corridors with walls that measure at over six metres high lead off to the building's reception, cafeteria, condolence rooms and two main ceremony halls, the largest of which can accommodate up to 600 guests.
It features rows of beige-coloured leather bench seats, intended as a visual reference to the hue of sand or dust.
Panels of grey Ceppo di Gré marble clad some of the room's surfaces and the lectern used for delivering eulogies.
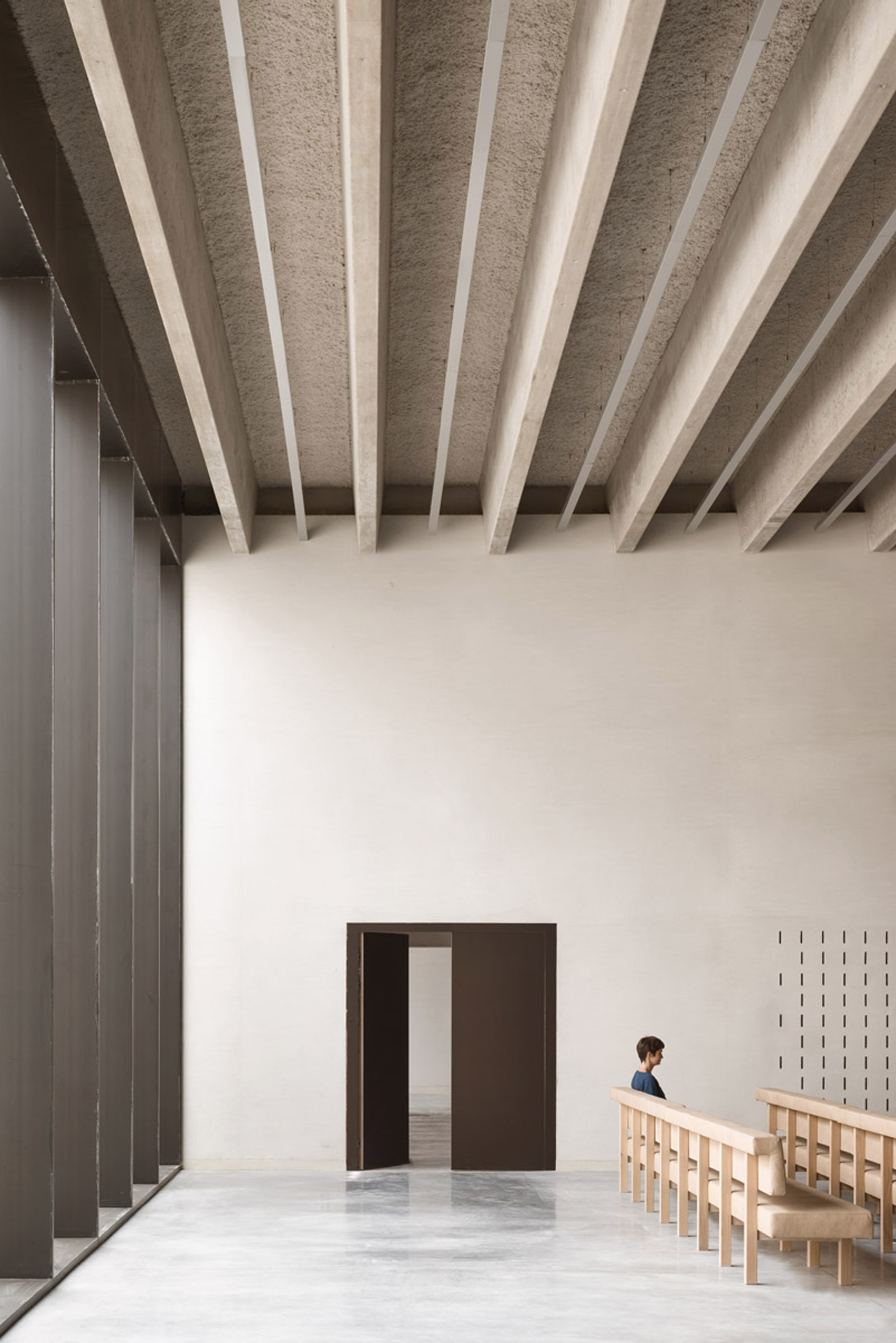
Full height windows that overlook greenery-filled light wells or the surrounding terrain have also been integrated into several spaces to provide a "counterweight to the intensity experienced by the bereaved".
"The interior speaks to visitors and appeals to their emotions, it instills calmness and the sequence of spaces enhances reflection," said the studio.
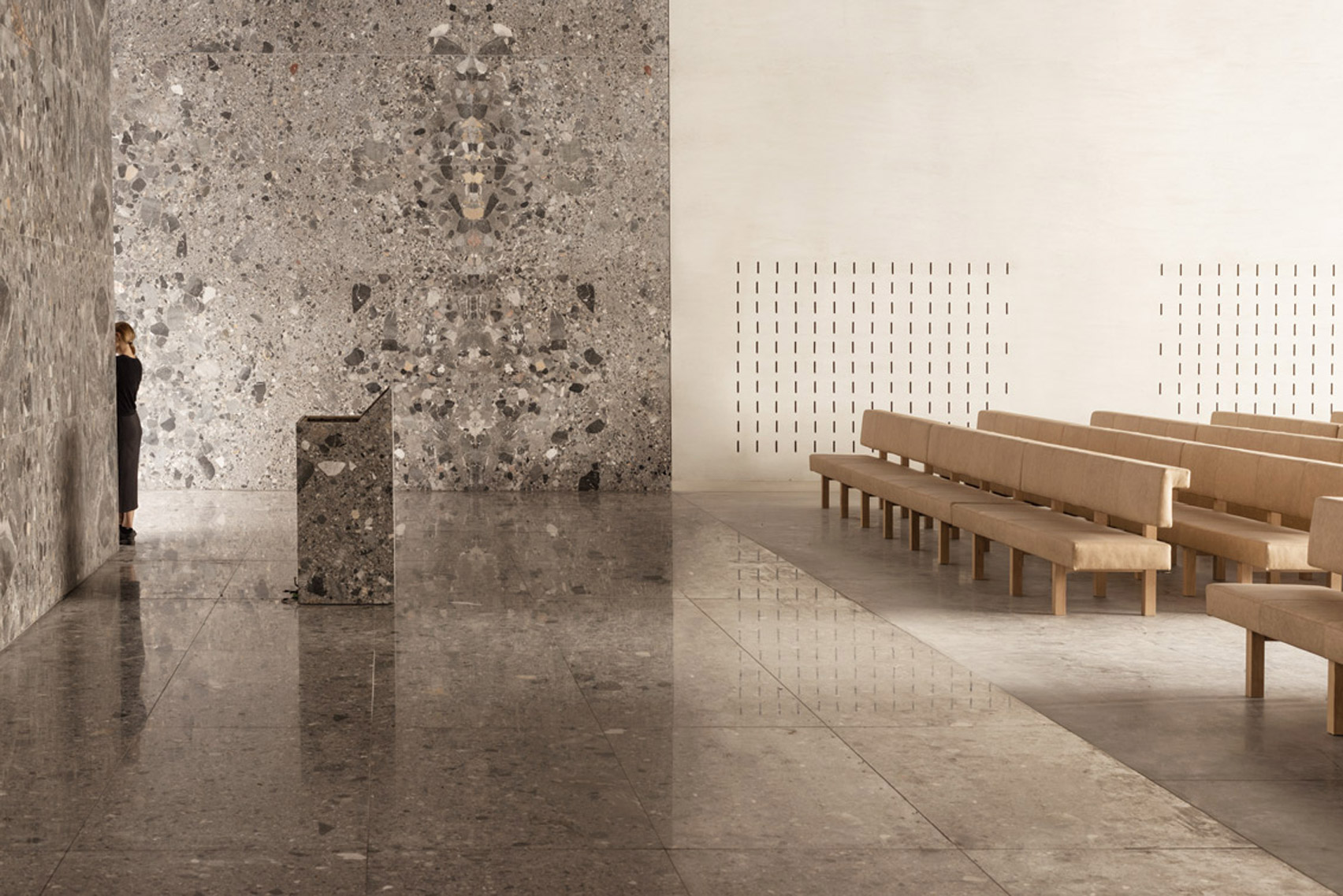
Rather than completely disguising the cremation process, the architect has allowed a couple of the oven chimneys to extend up through the building's roughly-finished concrete ceiling through to glazed openings in the roof.
Belgian landscape architect Erik Dhont has shaped the grounds to include a number of small hills where ashes can be scattered, and an urn garden. Grassy banks also help obscure a service road used by hearses, providing privacy to visiting families throughout funeral services.
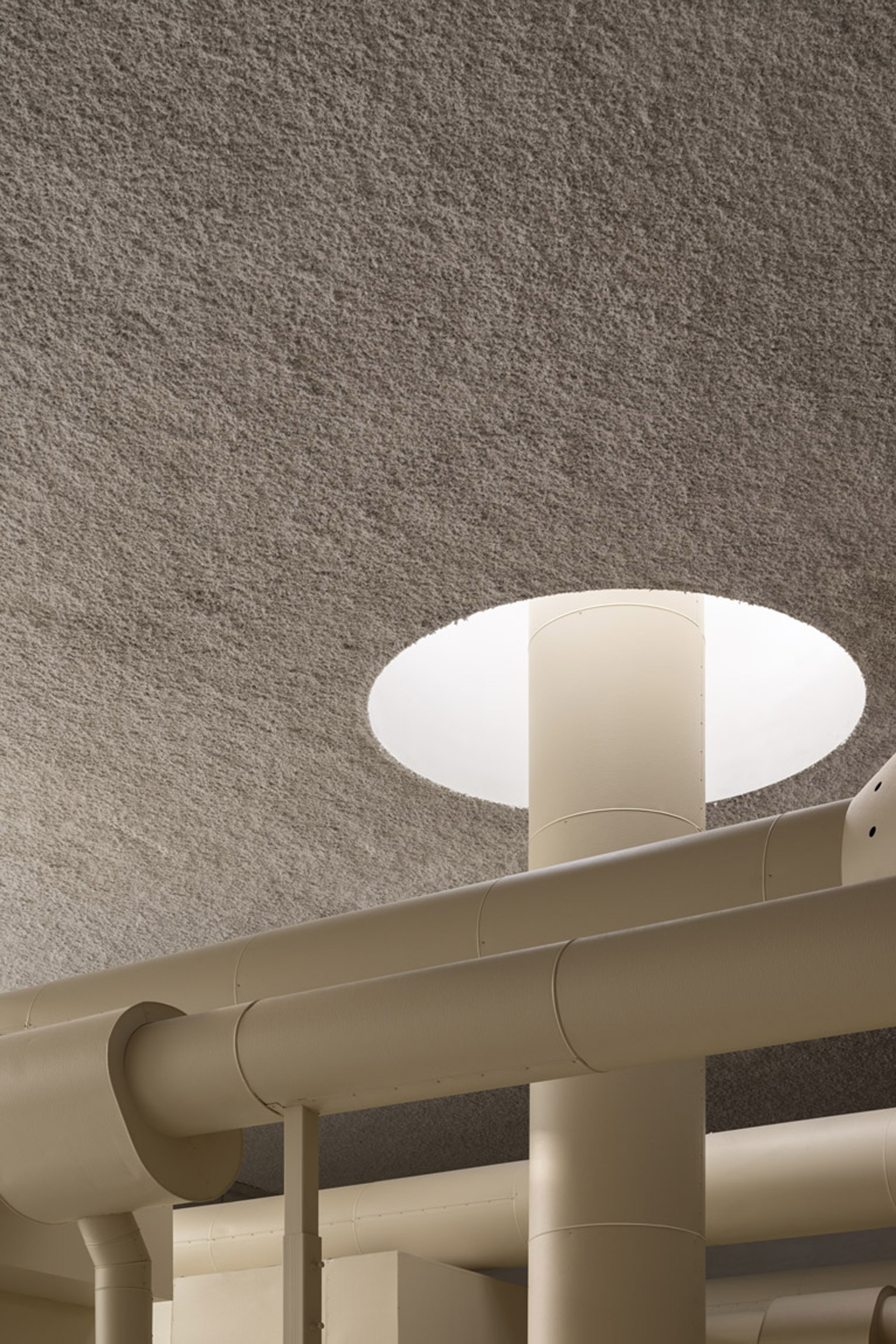
Earlier this year Kaan Architecten expanded a 19th-century school in Aalst. The extension – which is named Utopia after the satirical novel by Thomas Moore – plays host to a music school and library, which has floor-to-ceiling bookcases that appear to support the building.
Photography is by Simone Bossi.
The post Kaan Architecten's crematorium rejects "pompous monumentalism" appeared first on Dezeen.
from Dezeen https://ift.tt/2Ko1jFG
via IFTTT
0 comments