Maayan Zusman designs plastic surgery clinic with home-like interiors
November 12, 2018Areas of this plastic surgery centre in Tel Aviv look more like a minimal apartment than a medical office, thanks to teal and blush decor chosen by local designer Maayan Zusman.
The Raveh clinic, named after its manager Dr Avri Raveh, is located near Ha-Medina Square in the north part of the Israeli city. The office has only three rooms, totalling 1,022 square feet (95 square meters).
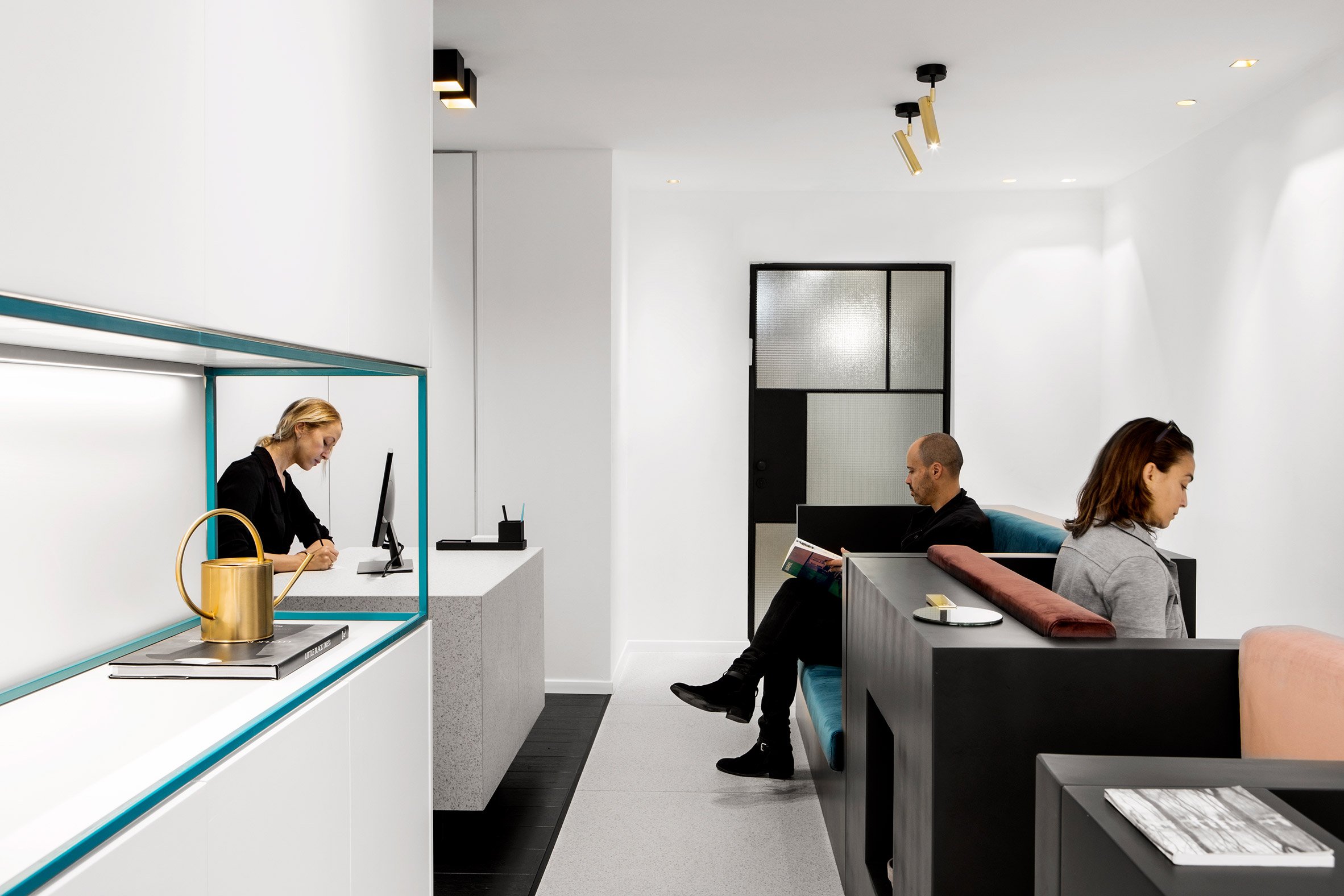
Based in Tel Aviv, interior designer Zusman spearheaded the overhaul of the space, in collaboration with Israeli architects Amir Navon and Orit Homsky.
"The renovation and planning process took two months and was complex, since the area was previously a run-down old lawyers office with low ceilings, and the space was not large," said Zusman.
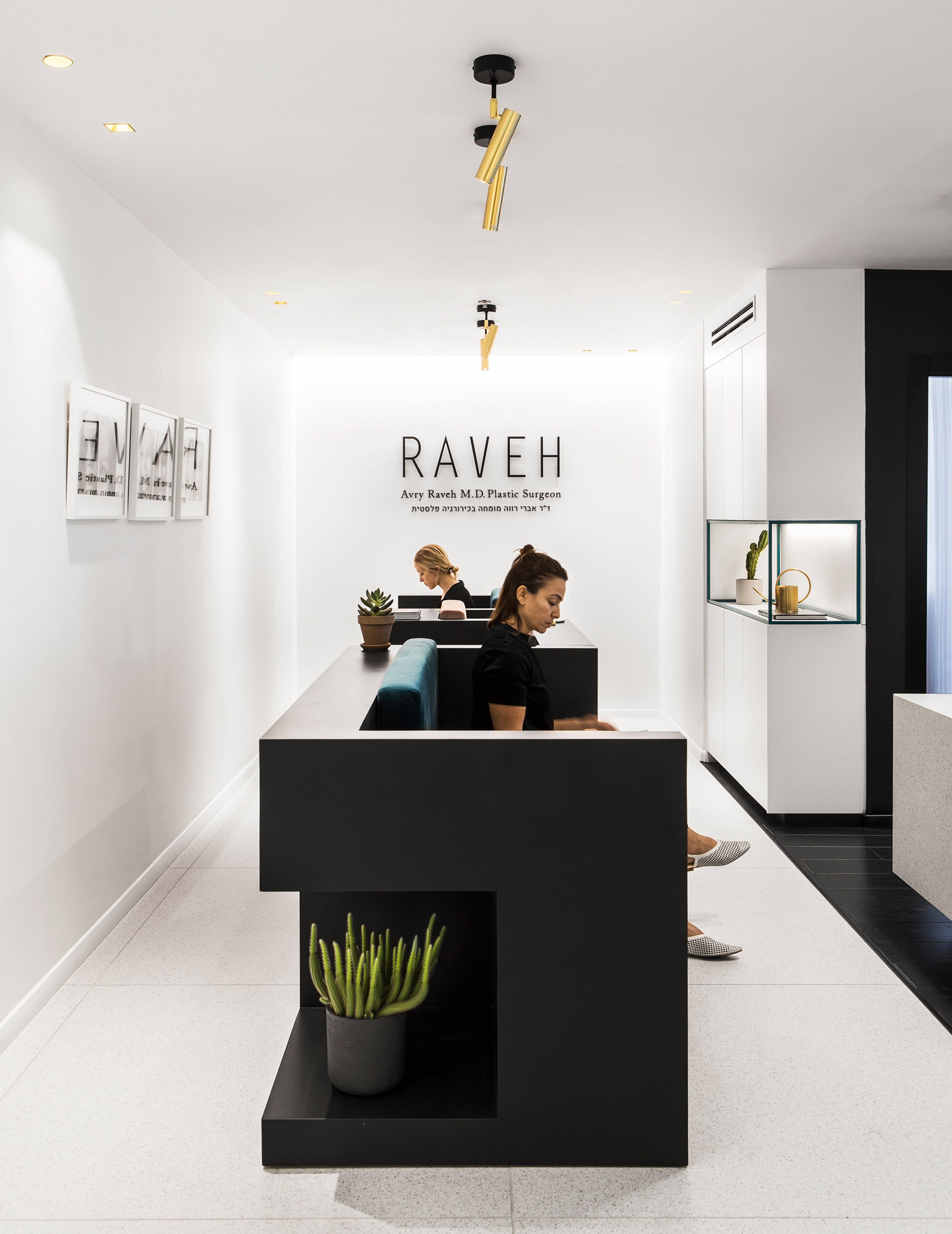
The floor plan was remodelled to comprises a waiting room, two patient rooms and a manager's office.
Pops of turquoise blue and powder pink feature prominently against black floors and white walls, adding colour to the minimal, monochrome decor.
"We did not want the clinic to be typical, cold and boring," said Zusman. "We wanted it to feel like a second home for the surgeon and also soft yet elegant for patients."
A Mondrian door with a frame of glass and steel forms the entrance to the clinic. This piece informed much of the design for Maayan, who kept with black, white and translucent materials overall.
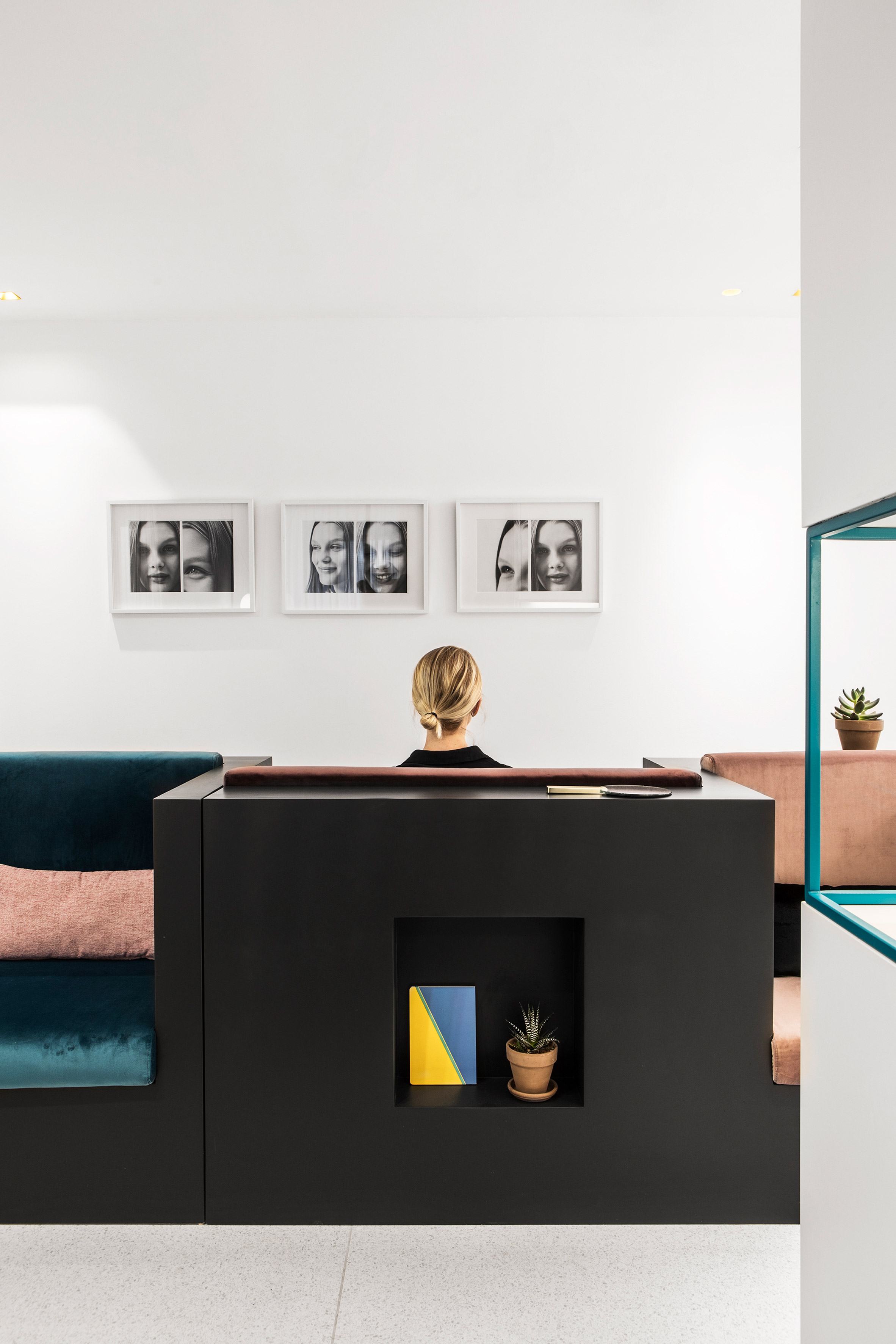
The office features black window frames, sheer white curtains, brass fixtures, and other white terrazzo elements.
Various furnishings create focal points through the clinic, like a double-sided black structure in the middle of the waiting room.
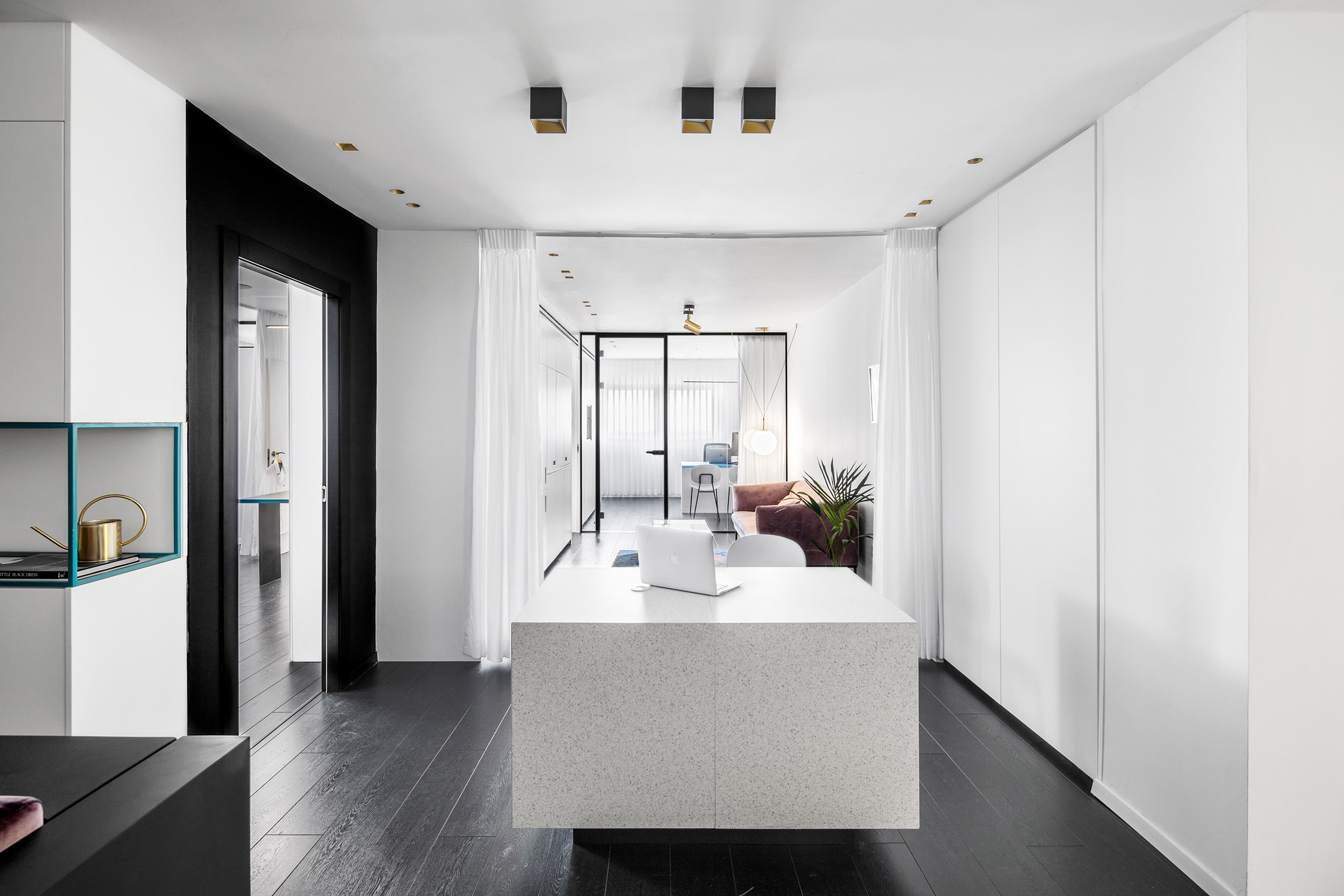
It incorporates seats that alternate directions, so that patients don't have to make eye contact, and niches that house magazines and books to keep them occupied.
Beyond the front desk is a space that looks more like a lounge, complete with a mauve upholstered sofa, a patterned rug, a potted plant and a coffee table.
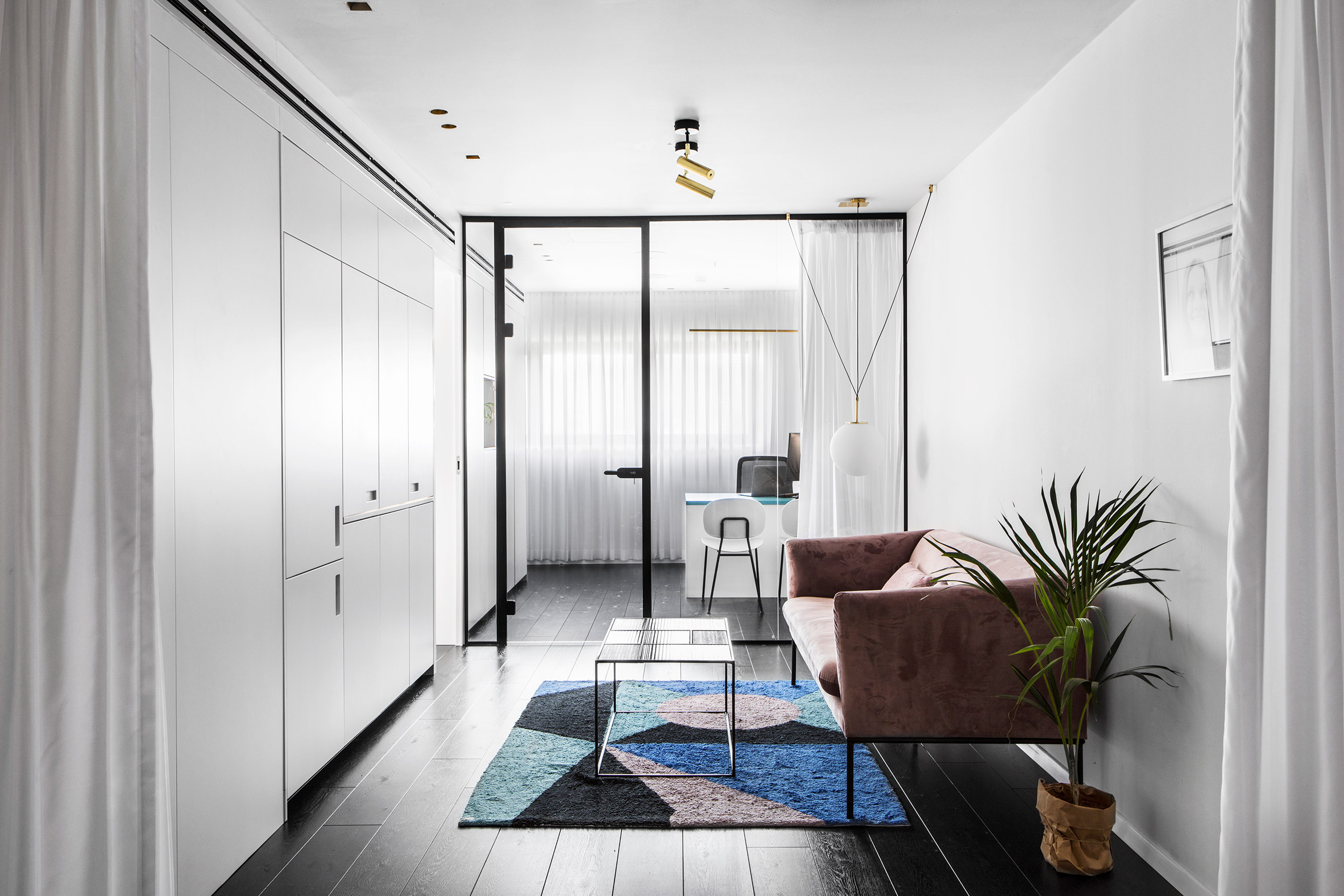
This sitting area is offered for those wishing to wait in additional privacy, like local celebrities, and doubles as a break room for staff.
A glass wall and door divides the space from the manager's office, which is softened with sheer curtains.
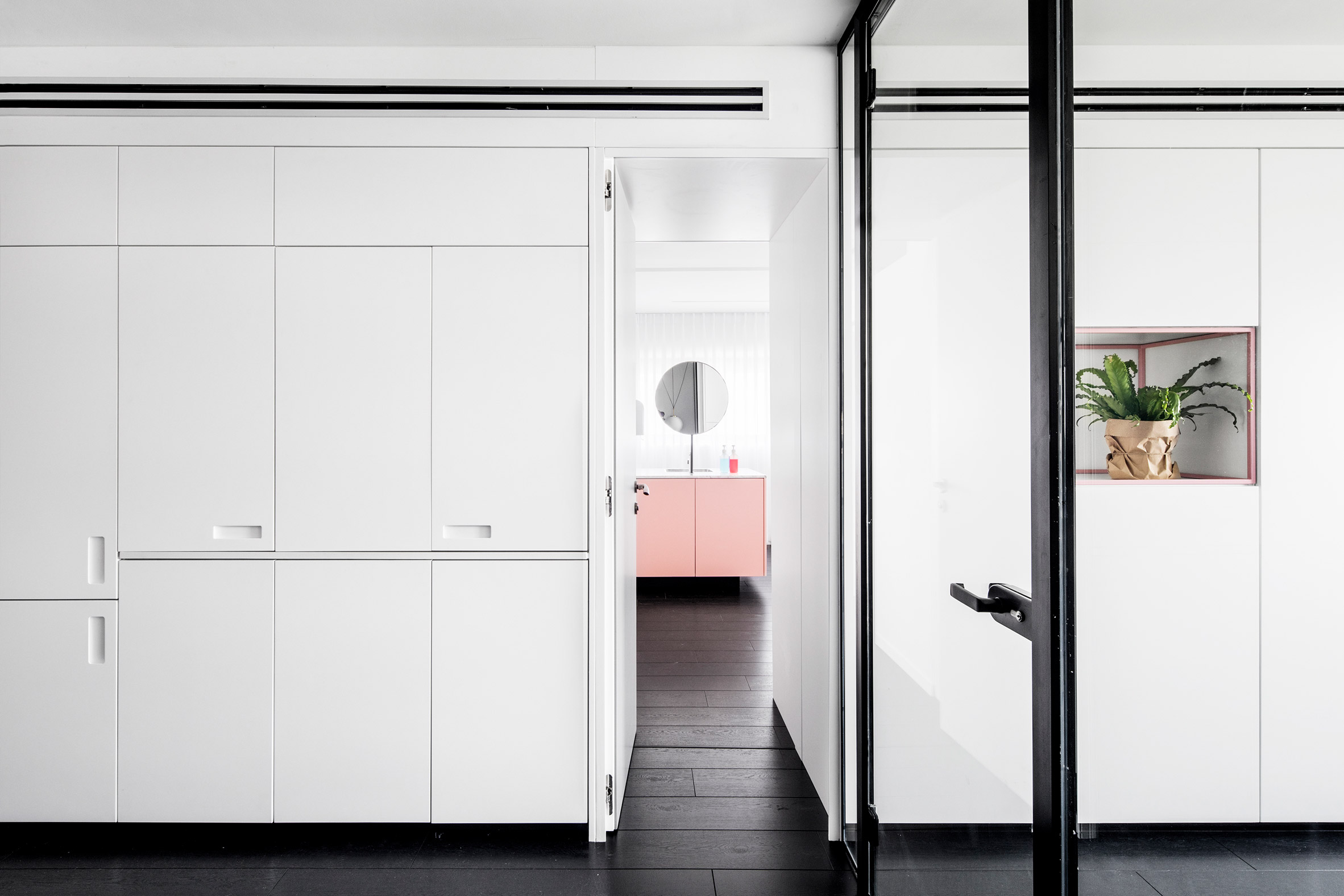
Spanning the length of a nearby wall are custom built-in cabinets, painted white to match the surrounding walls.
Beyond are the two patient rooms, with medical equipment like white medical chairs, teal desks that fold out from the walls, and pink sink units with dual-sided mirrors.
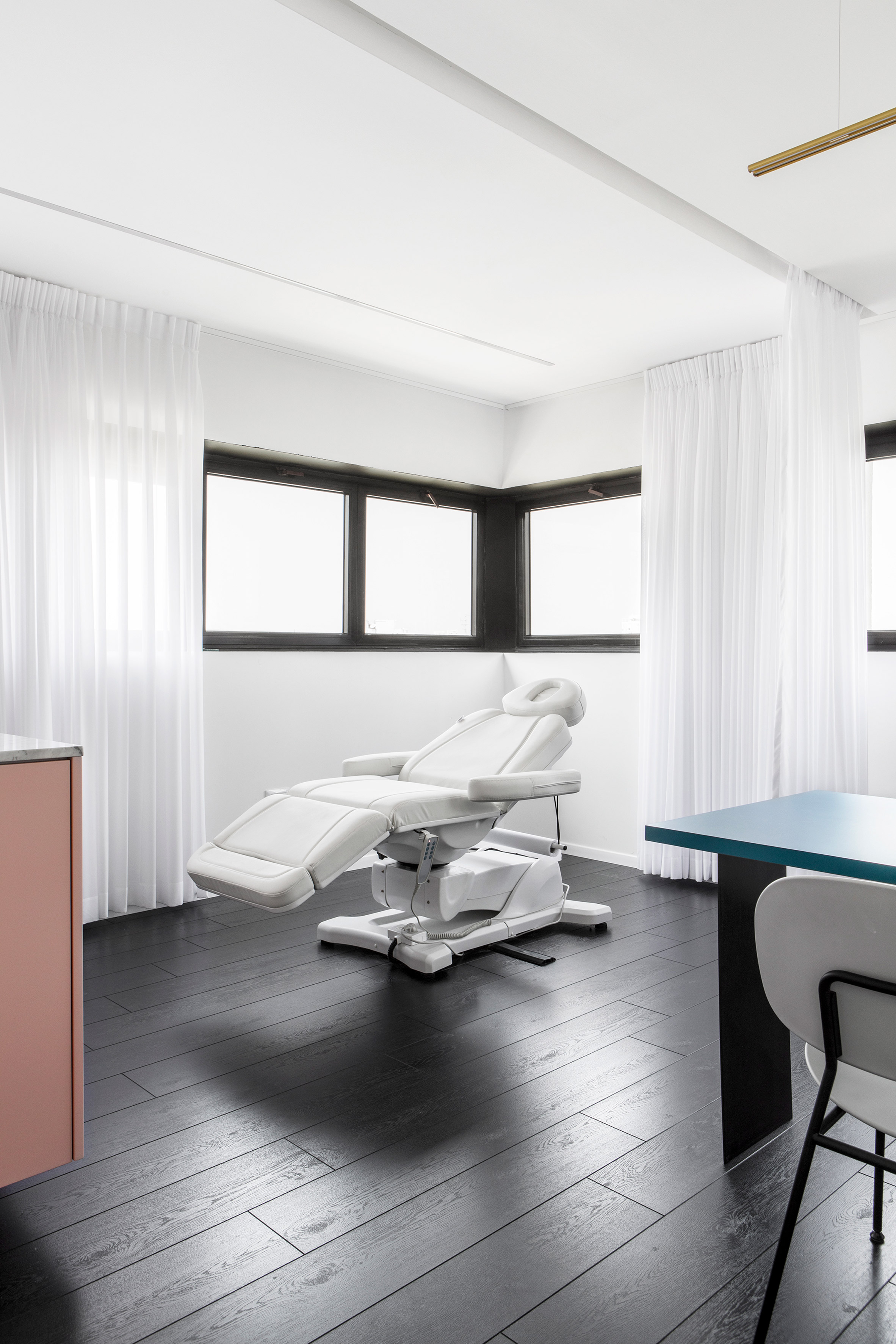
White drapes wrap around the patient rooms, rather than typical hospital curtains, to further soften the clinical space.
In addition, the two patient rooms and the office are connected, allowing the consultant to move between them without having to walk through to the waiting area.
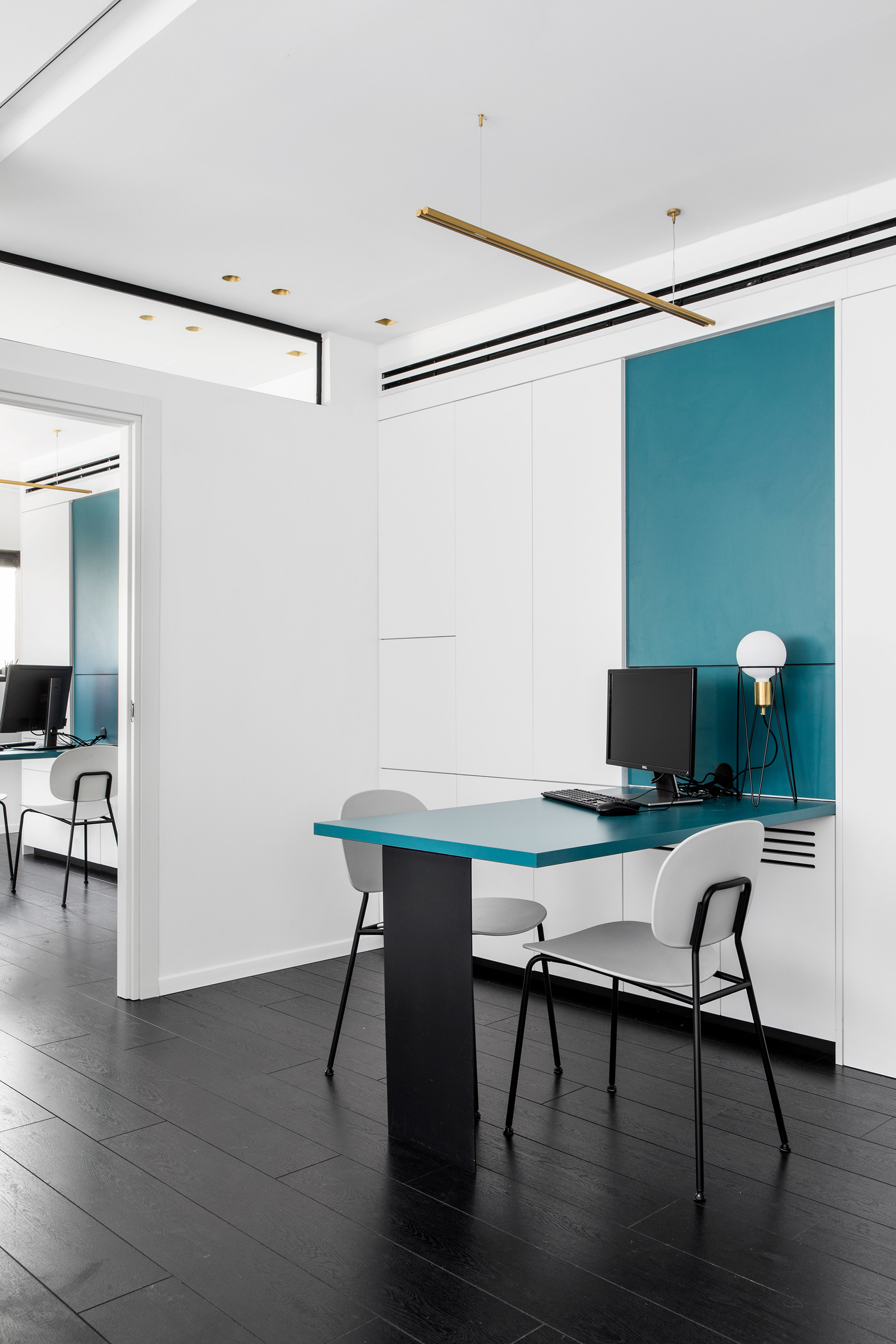
Zusman has renovated a large number of residential projects in Tel Aviv, including a home with pops of navy, a Bauhaus apartment with preserved tile floors and a home with herringbone wood flooring
Photography is by Itay Benit.
The post Maayan Zusman designs plastic surgery clinic with home-like interiors appeared first on Dezeen.
from Dezeen https://ift.tt/2PP2KlV
via IFTTT
0 comments