Puzzle Ball Theatre will be covered in geometric interlocking concrete panels
November 14, 2018Steven Chilton Architects has designed a domed theatre in Guangzhou, China, that will resemble an intricately carved ivory puzzle ball.
The 2,000-seat theatre's entrances will be surrounded by layers of offset circular openings, getting smaller and smaller until the exterior meets the interior.
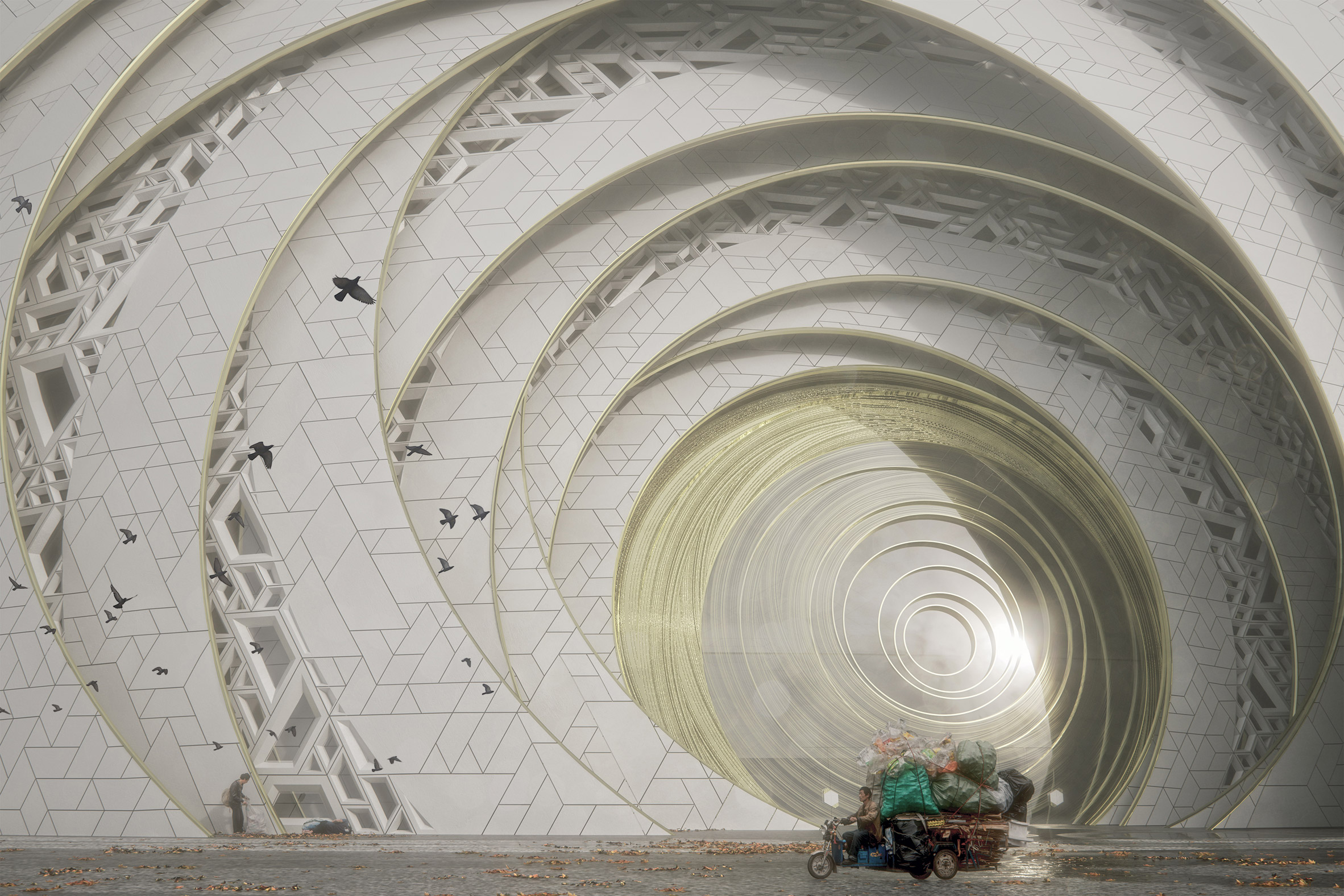
The building is designed to recall a Chinese puzzle ball – these intricately decorated ornaments are made of concentric spheres carved from a single piece of ivory. Solving one requires rotating each sphere until the holes align.
"Revered for their beauty, mystery and inherent mastery, they are the embodiment of the qualities and characteristics the architecture aspires to evoke," explained the architect.
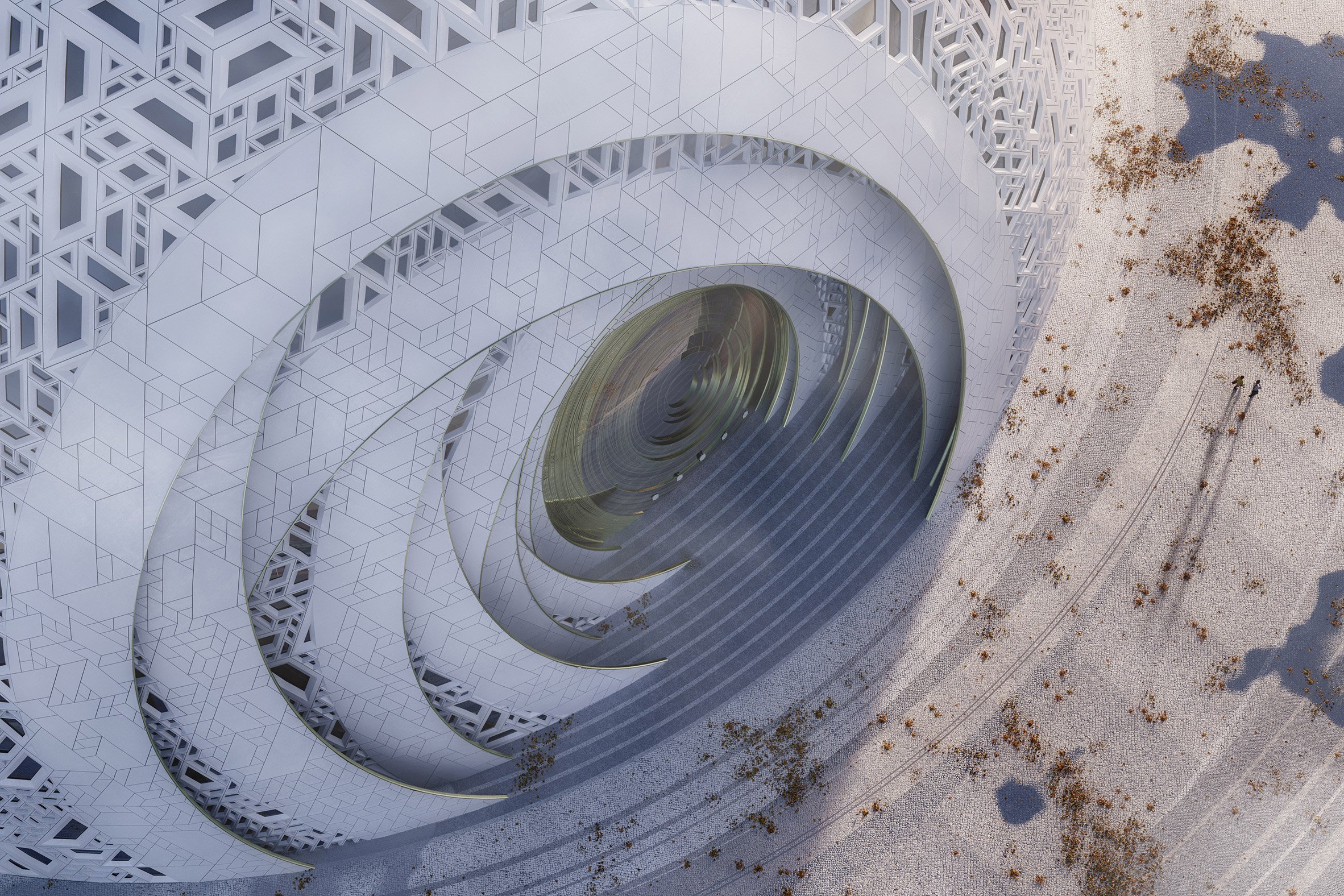
Tubular steel pieces will form a twin-layered dome. The spherical form will be covered in panels of glassfibre reinforced concrete, which will provide a rainscreen for an underlying layer of aluminium panels and glazing.
The asymmetric, overlapping patterns of the panels will form geometric designs that will be carved to reference local wooden window shutters.
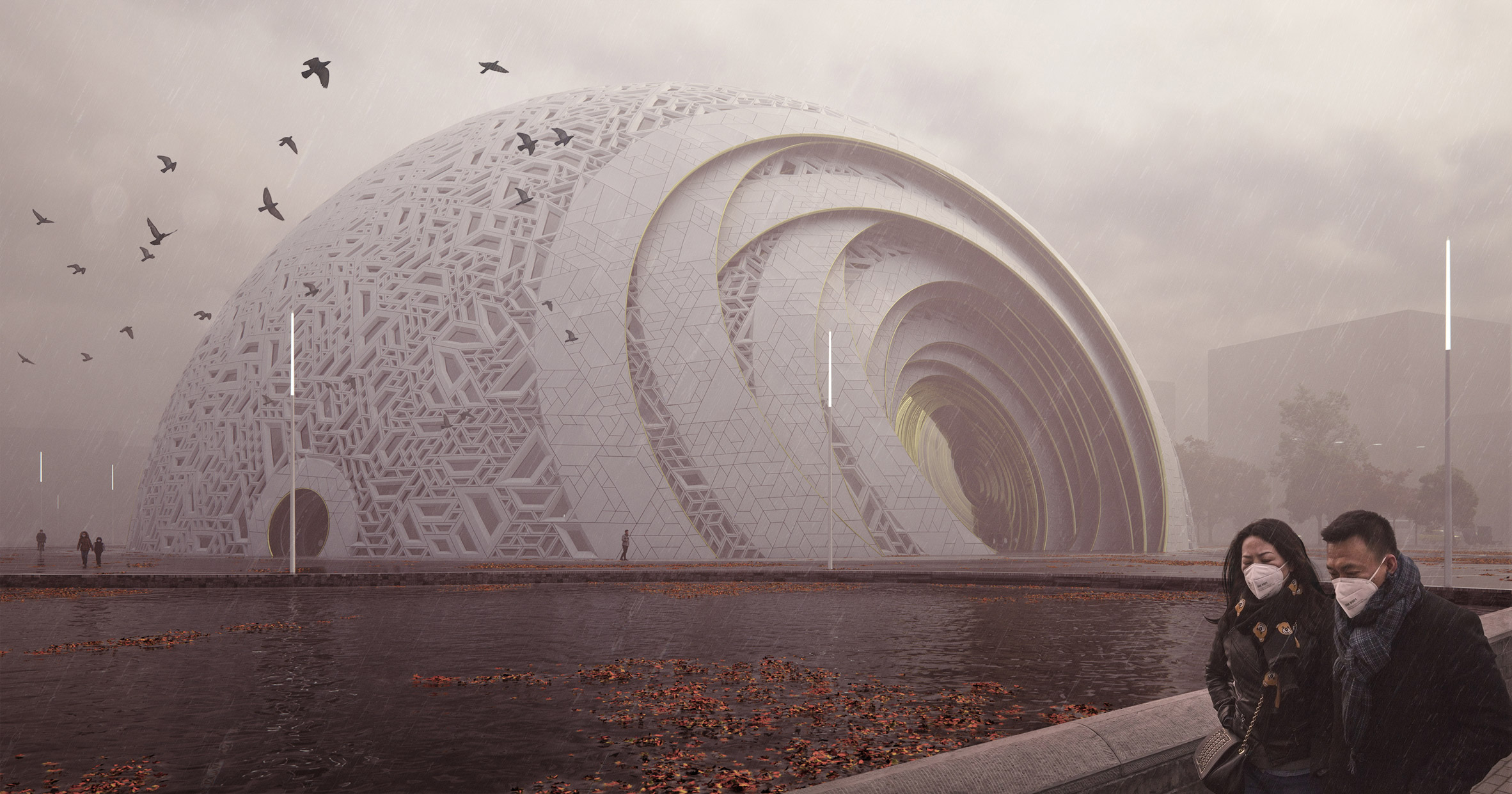
London-based Steven Chilton Architects used generative design software to create the interlocking shapes for the cladding panels.
"We wanted to cover the spherical form with a limited set of panel sizes and shapes in order to increase the speed and quality of manufacturing whilst reducing the time required for fabrication," explained the architect.
"We [also] wanted to develop an approach that would allow us to capture the complexity and differential porosity that is a characteristic of real puzzle balls, but in way that responded to the specific programme requirements of the theatre."
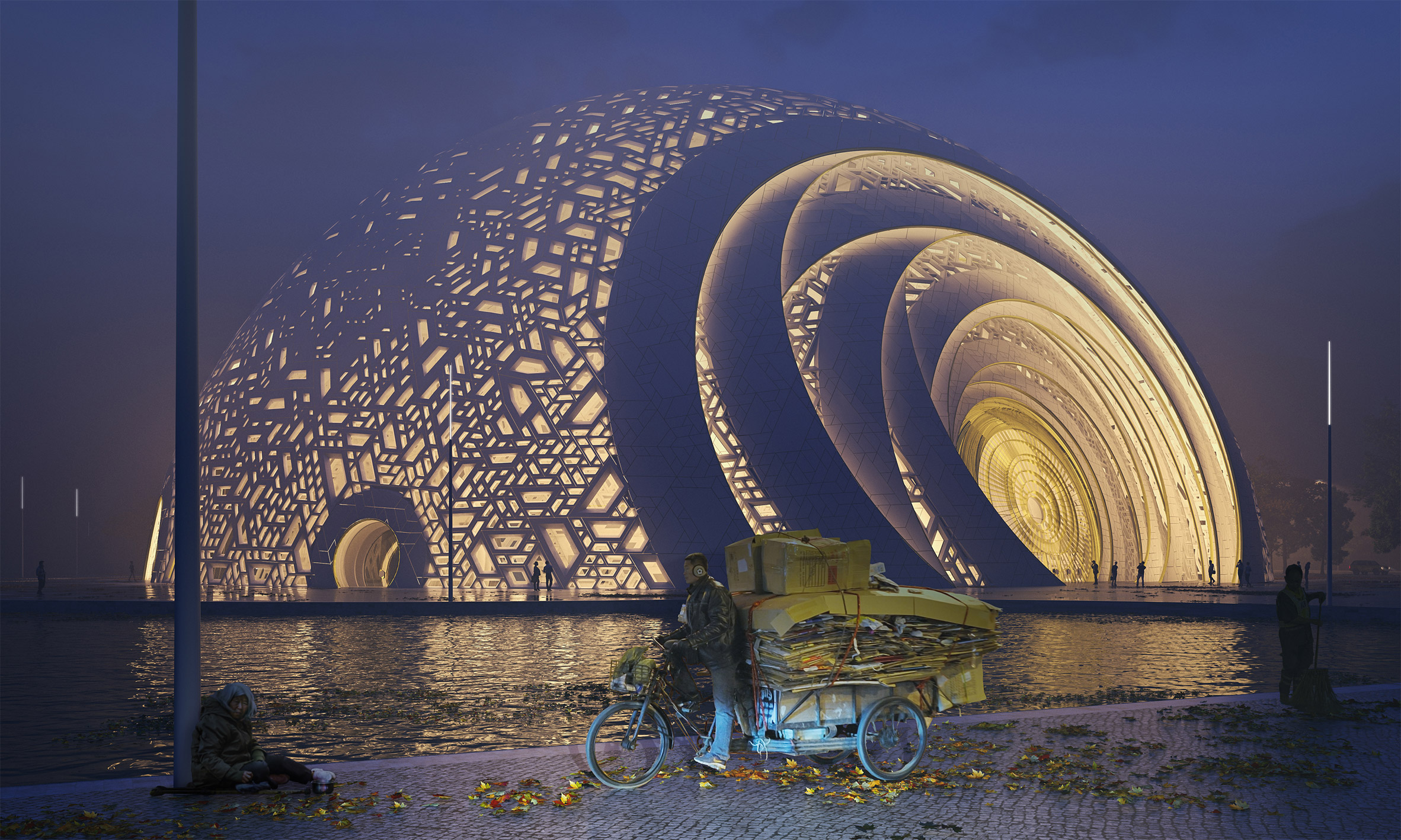
A triangular grid was mapped onto a geodesic polyhedron, which engineers had calculated was best suited to the twin-layer steel dome supporting structure.
Different Rhombus and trapezoid-shaped panels were generated using computer programs to create the intricate surface design.
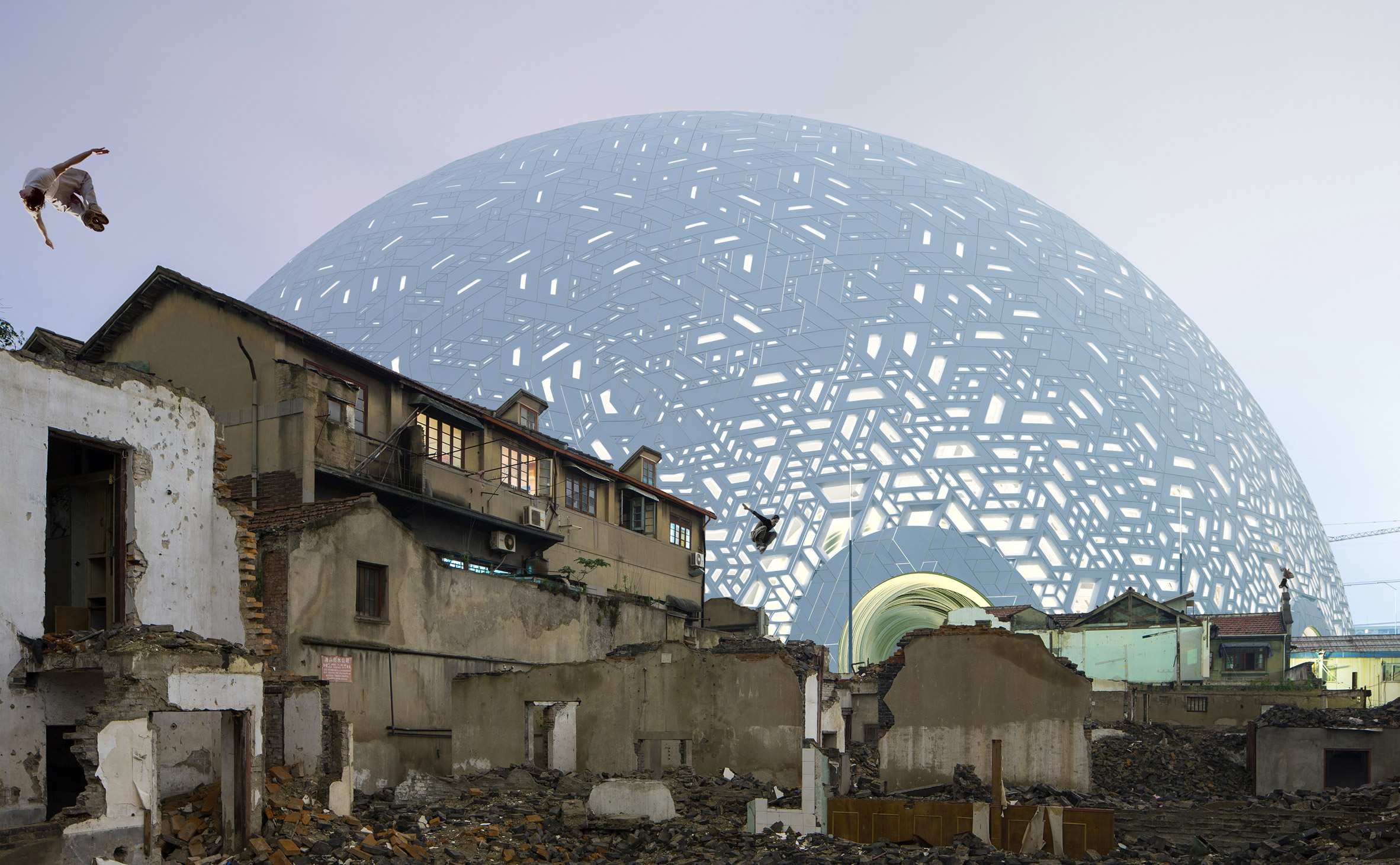
Wider gaps in the centre of the panels will allow daylight to filter into the lobby from around the entrance. Towards the top of the dome the facade will be more closed, to prevent solar gain and keep the theatre cool.
When complete, the Puzzle Ball Theatre will host a permanent show based around local culture.
Steven Chilton Architects has also designed a circular theatre in Wuxi with a canopy of golden louvres over a forest of slim white columns.
Project credits:
Architect: Steven Chilton Architects
Client: Dalian Wanda Group
Architecture and design management: Wanda Cultural Tourism Planning & Research Institute
Concept engineer: Buro Happold Engineering
Show Design: Dragone
The post Puzzle Ball Theatre will be covered in geometric interlocking concrete panels appeared first on Dezeen.
from Dezeen https://ift.tt/2FnQ8OE
via IFTTT
0 comments