Tadao Ando designs Wrightwood 659 exhibition space in Chicago
November 05, 2018Japanese architect Tadao Ando has turned an old brick building in Chicago into an architecture-focused exhibition centre.
Located within a four-storey building, completed in 1929 in the city's Lincoln Park neighbourhood, Wrightwood 659 is dedicated to exhibitions of architecture and socially engaged art.
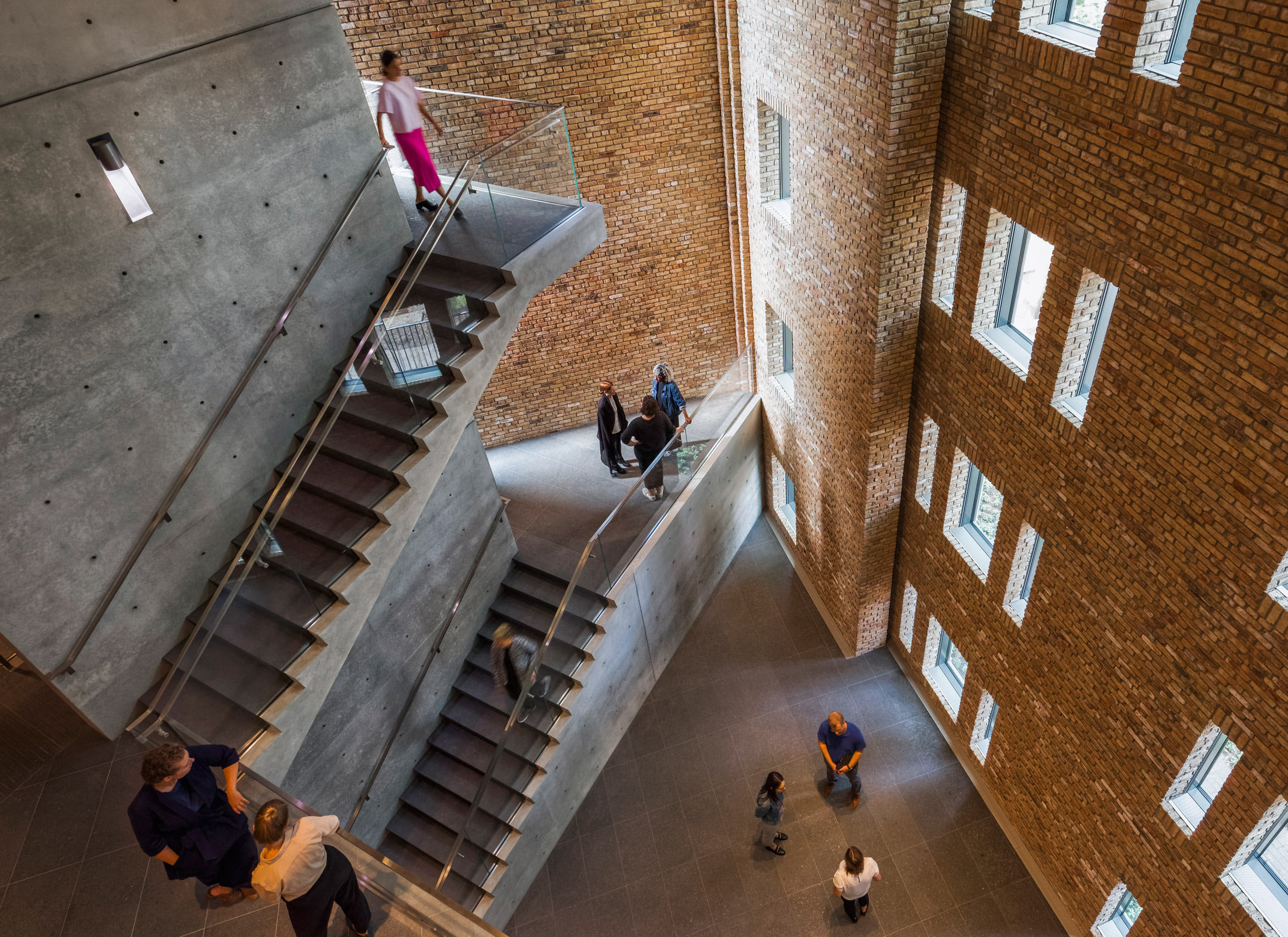
The former apartment building provides a shell for the 35,565-square-foot (3,304-square-metre) centre, which Ando transformed using more brickwork along with concrete surfaces.
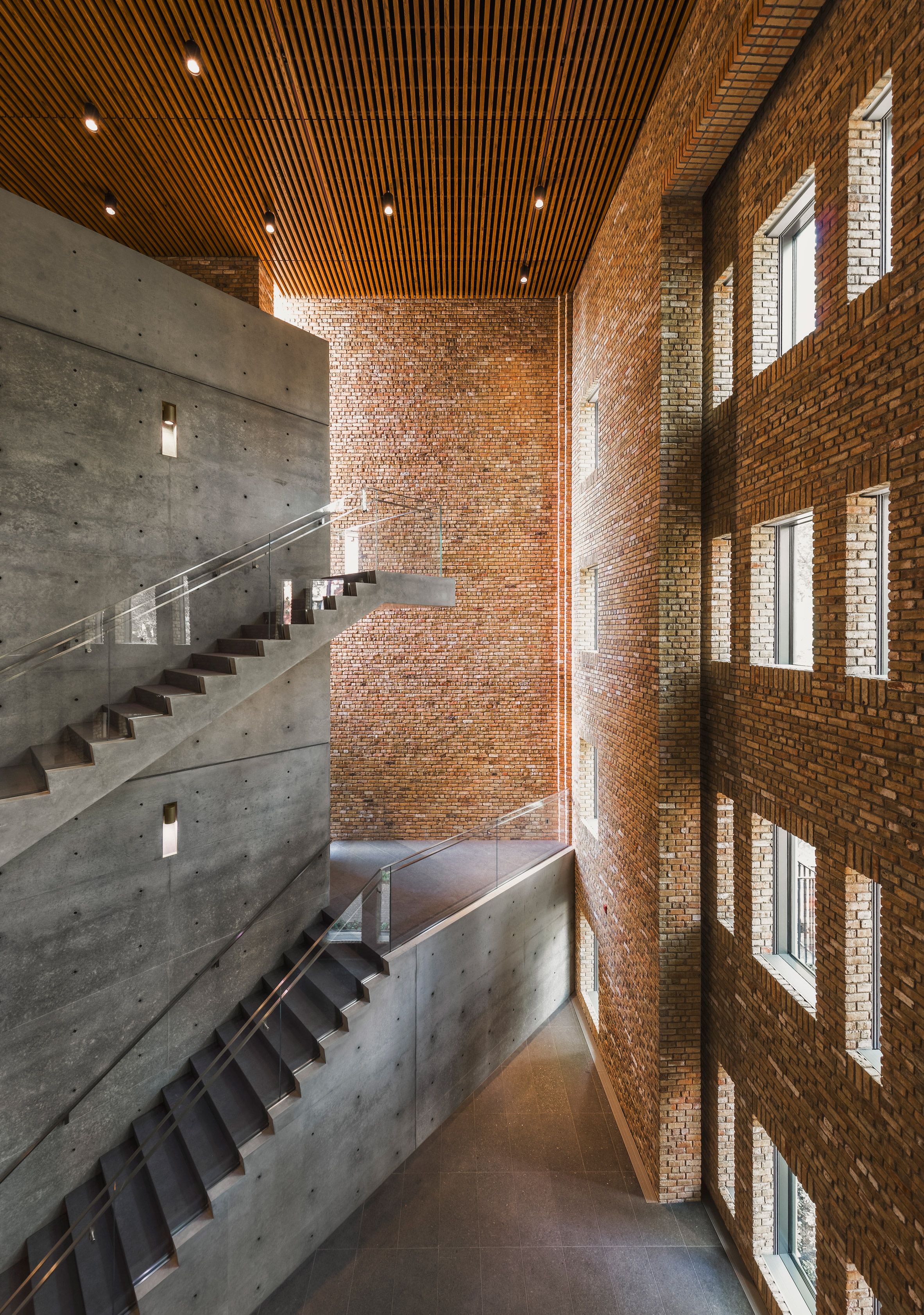
A new atrium spanning the full height of the building is filled with natural light from a series of rectangular windows. The building's brick construction was made visible by stripping out the insulation.
"The entire interior of the apartment building was removed, and a new steel and reinforced-concrete structure was erected within the perimeter masonry shell," said a project description.
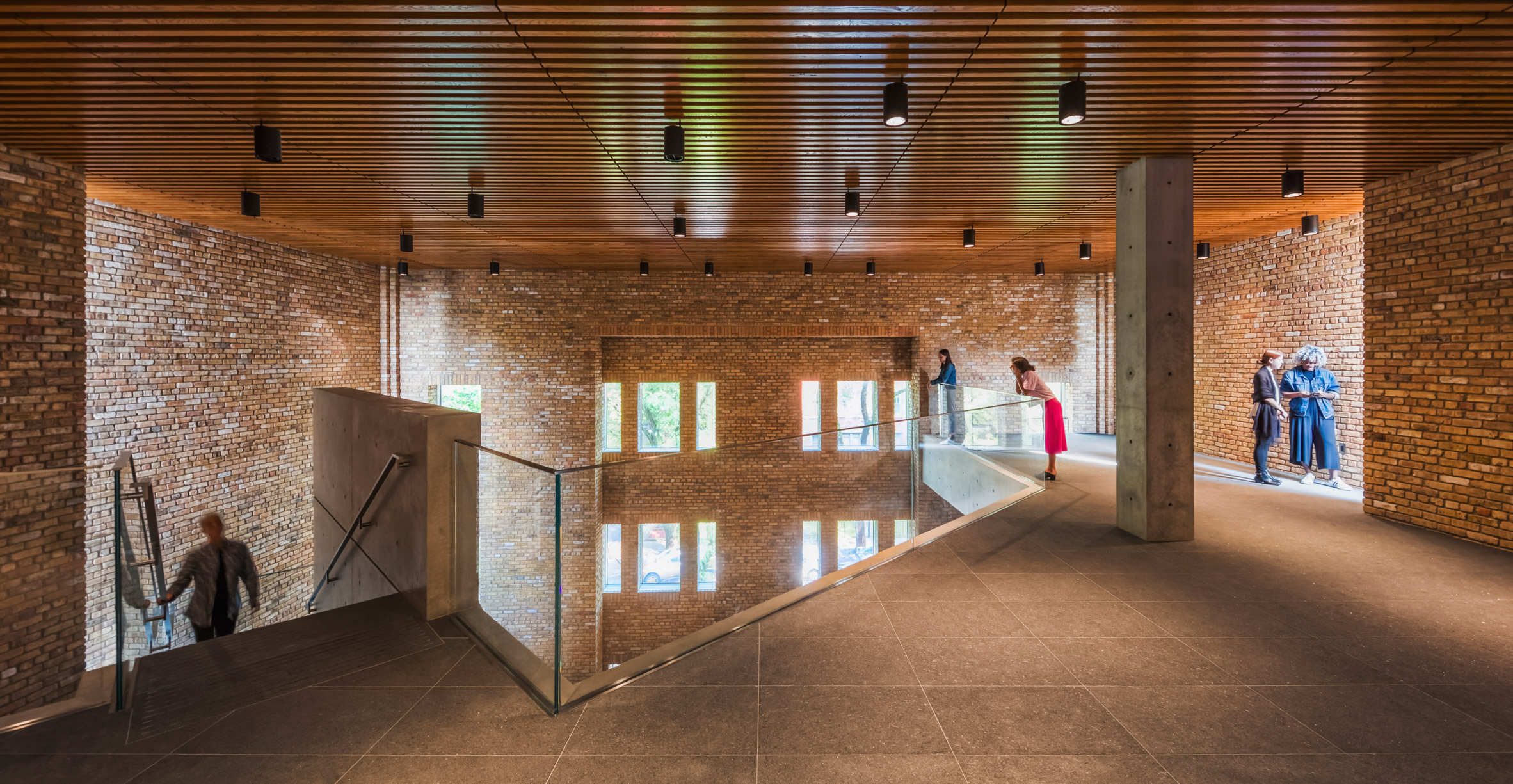
A concrete staircase that wraps around a pillar of the same material was added by Ando, and provides the primary circulation up the atrium.
Glass railings reflect light from the nearby windows, while wooden boards the ceiling soften the otherwise cold materiality.
Ando also added a rooftop structure, a terrace facing north and a vista of Chicago's skyline to the south.
The inaugural exhibition, Ando and Le Corbusier: Masters of Architecture, explores the Swiss-French modernist architect's influence on his Japanese contemporary.
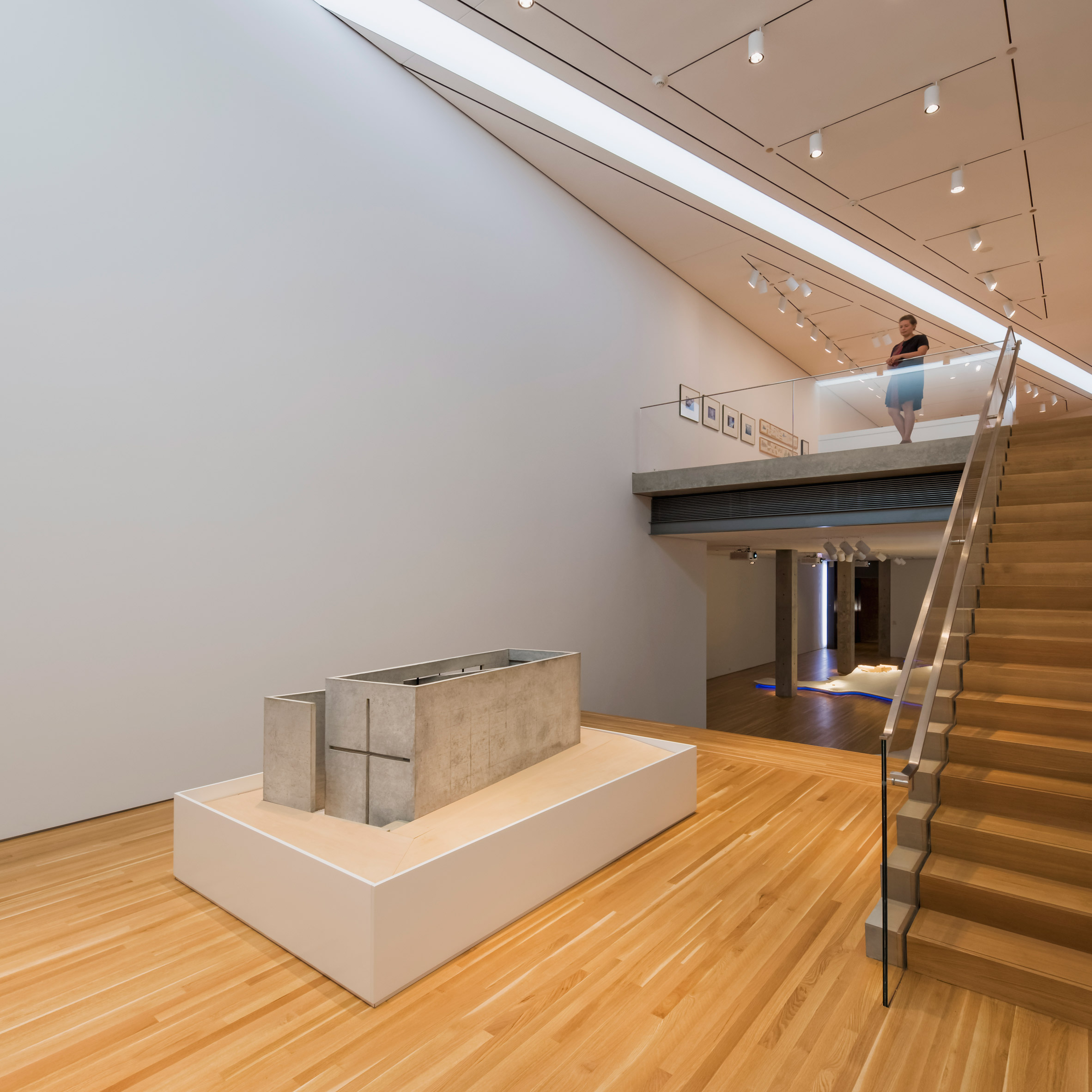
Many of the floors include galleries with architectural models made by students, alongside drawings and other archival materials.
These exhibition rooms have a more traditional design than the atrium with white walls and ceilings, and white oak floors.
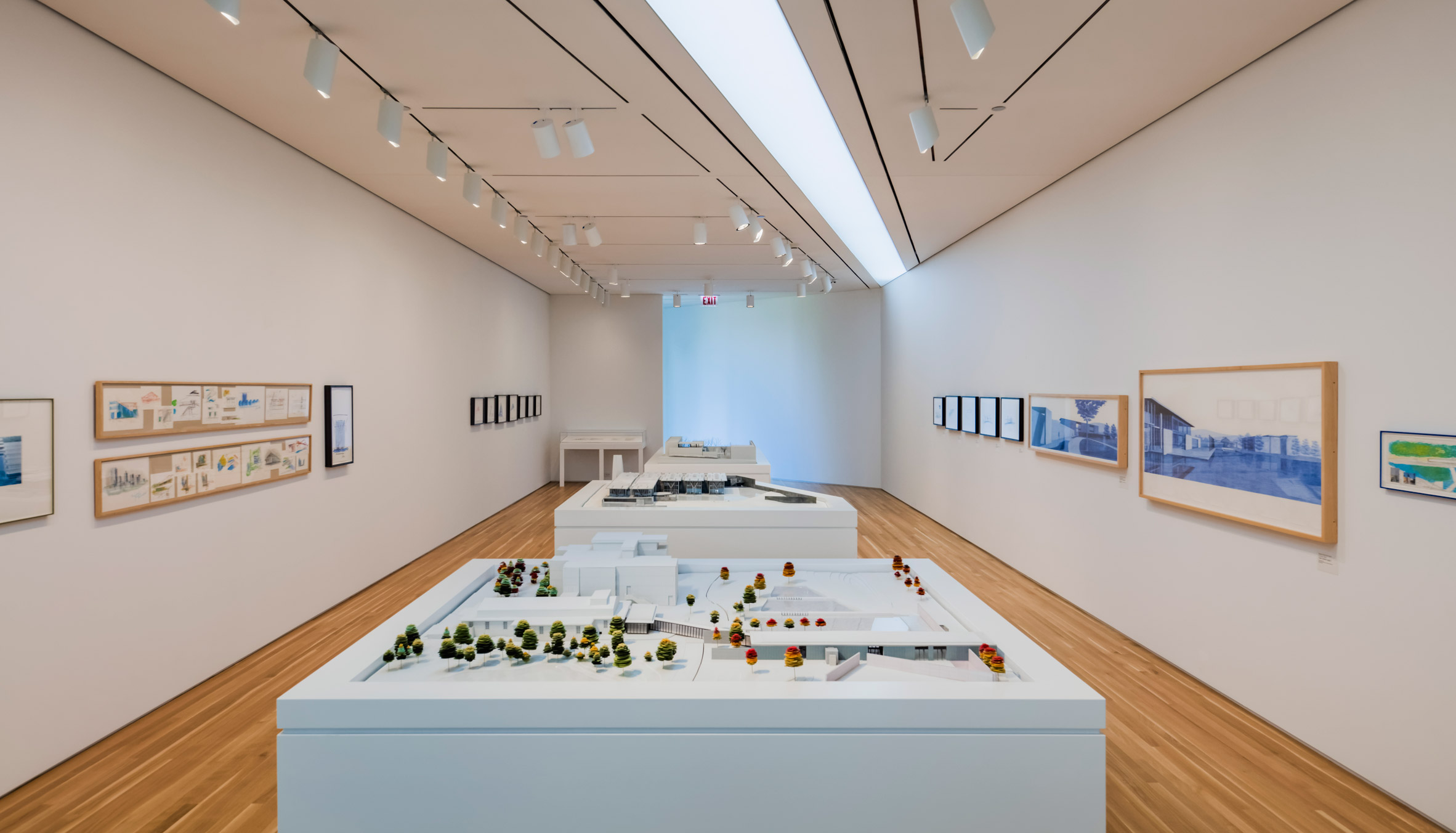
On the ground floor is a gallery devoted to Le Corbusier, with works from the 1920s, and a set of models of his buildings created by students of Ando.
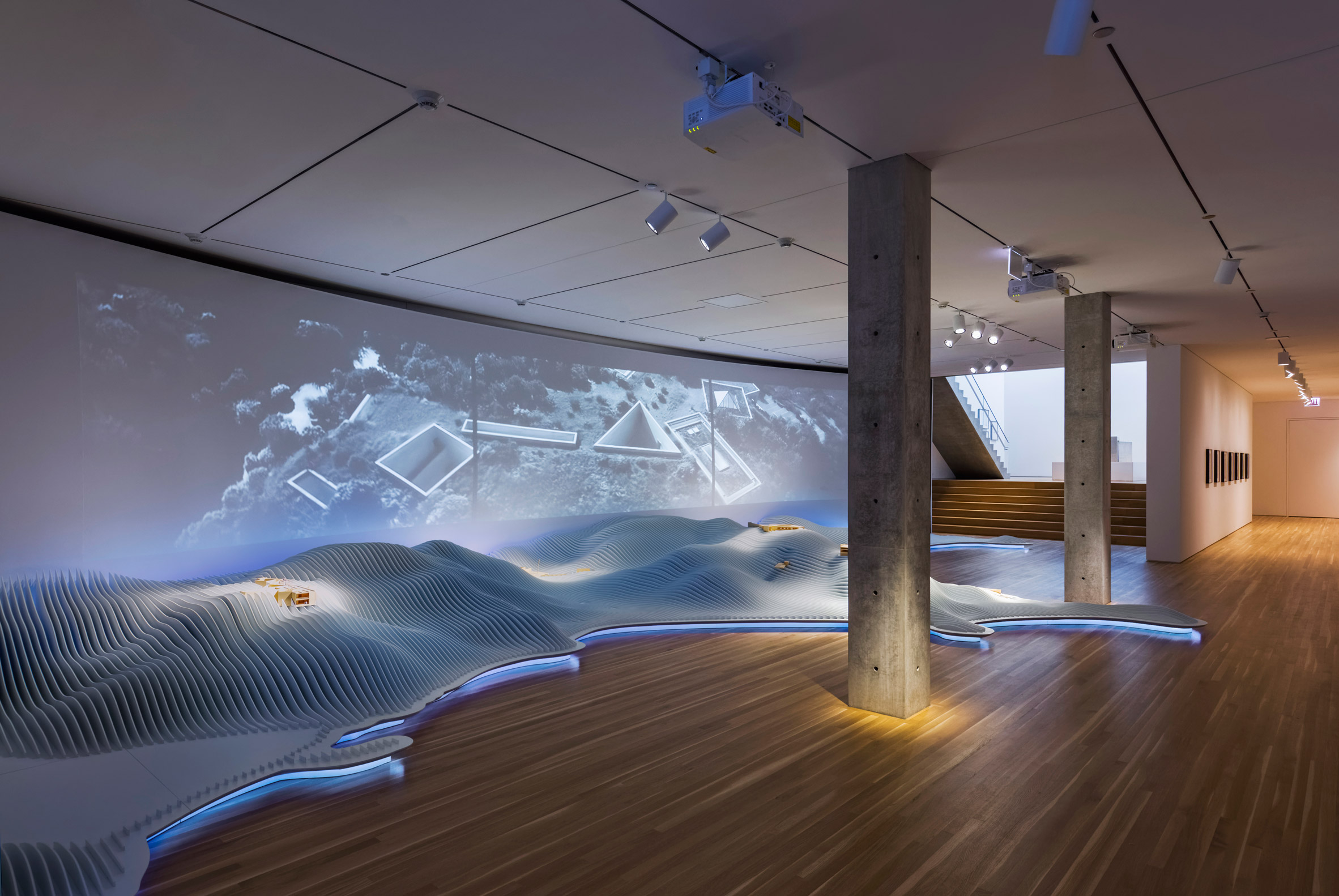
A mezzanine level accommodates a large concrete scale-model of Ando's iconic Church of the Light in Ibaraki, Japan, which is positioned beneath a skylight.
The second and third floors are dedicated to more of Ando's projects, particularly his work on the Japanese island of Naoshima and the Benesse Art Site.
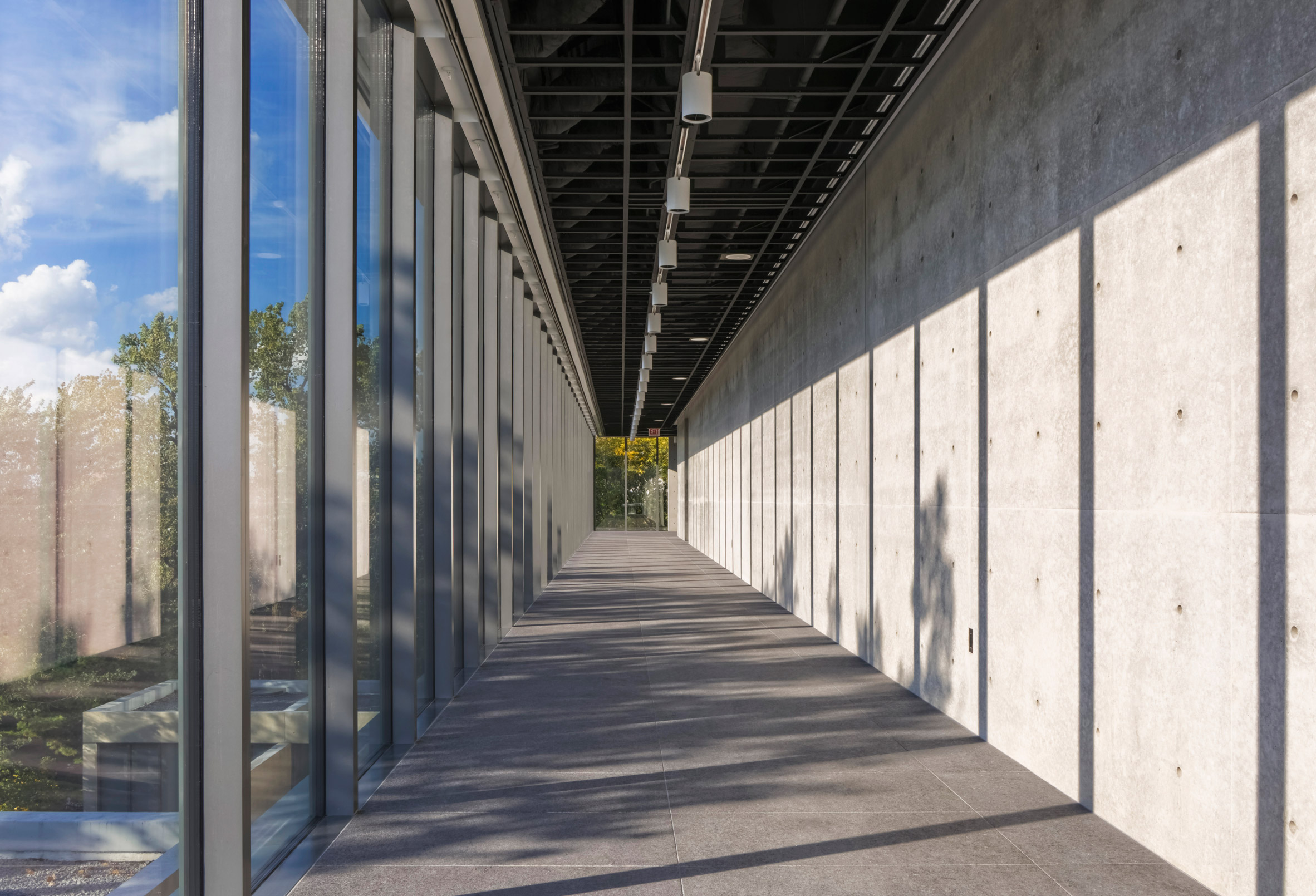
Above is a presentation of Ando's three major museums in America: the Pulitzer Arts Foundation in St Louis, the Modern Art Museum of Fort Worth, and the Clark Art Institute in Massachusetts.
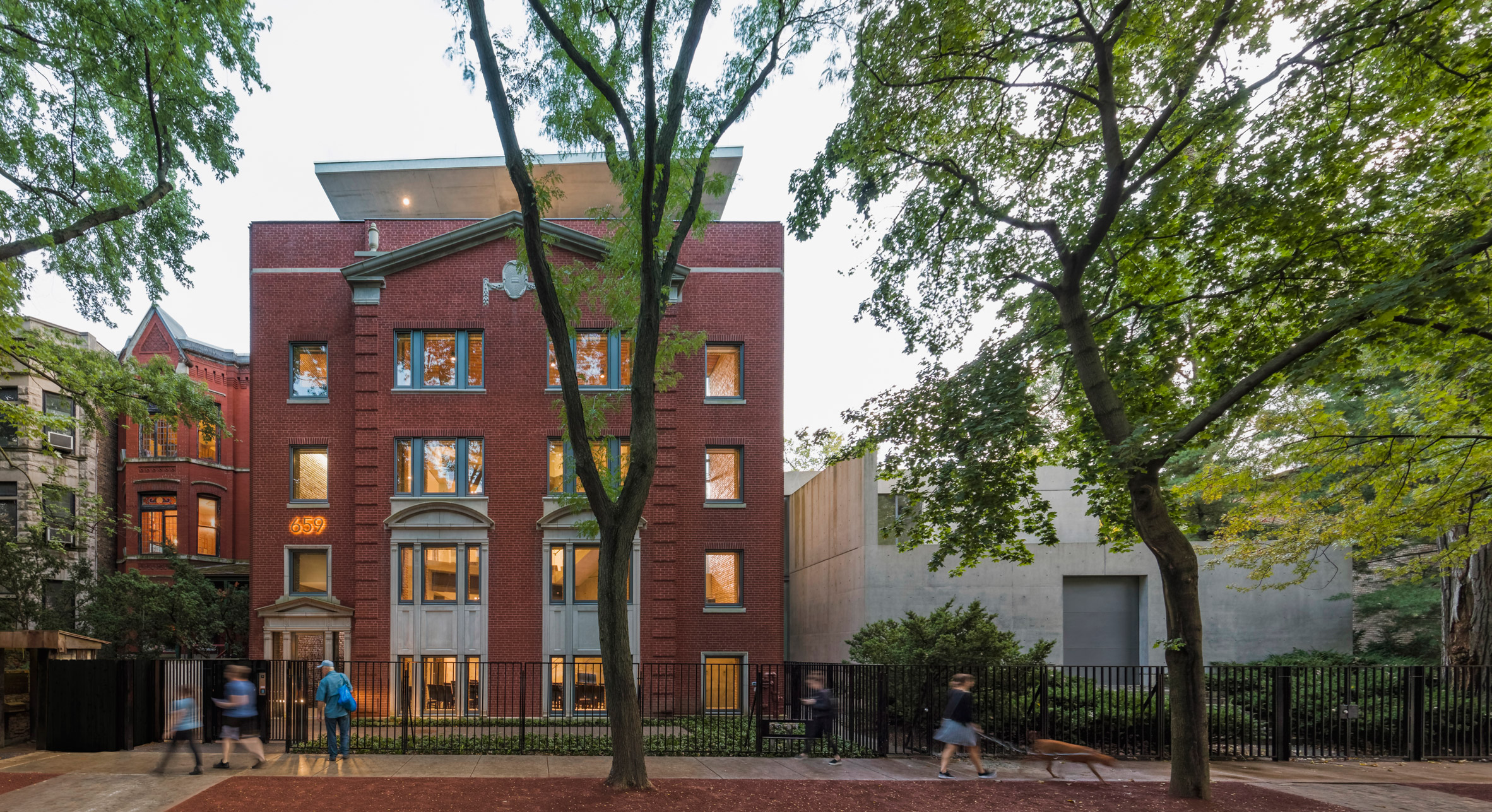
Wrightwood 659 is a private, non-commercial initiative founded by Fred Eychaner and Dan Whittaker, with local grant-making foundation Alphawood.
Ando and Le Corbusier: Masters of Architecture is on view now until 15 December 2018.
Photography is by Jeff Goldberg-Esto.
The post Tadao Ando designs Wrightwood 659 exhibition space in Chicago appeared first on Dezeen.
from Dezeen https://ift.tt/2zyu2m7
via IFTTT
0 comments