Apollo Architects & Associates hides courtyard behind Cover House's metal facade
January 08, 2019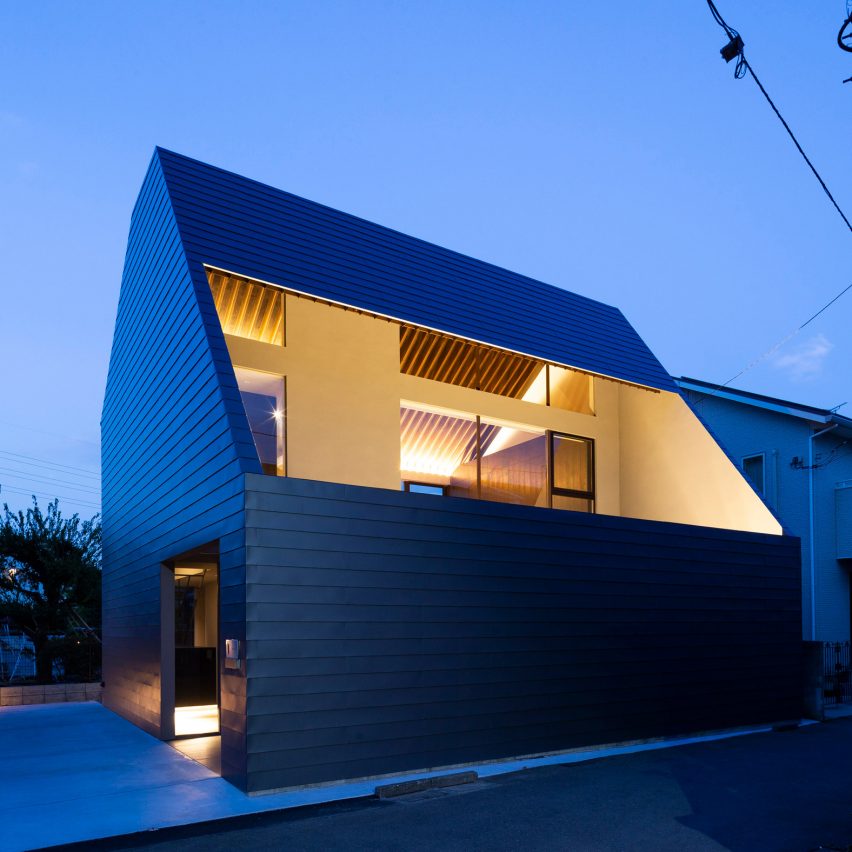
A windowless wall punctured by a giant void projects from this steel-clad Japanese house near Tokyo, creating a secret "exterior living room".
Located in a dense residential district in Fuchū, Cover House's striking form was designed by Apollo Architects & Associates to create privacy for the residents, while ensuring the interiors have sufficient light levels.
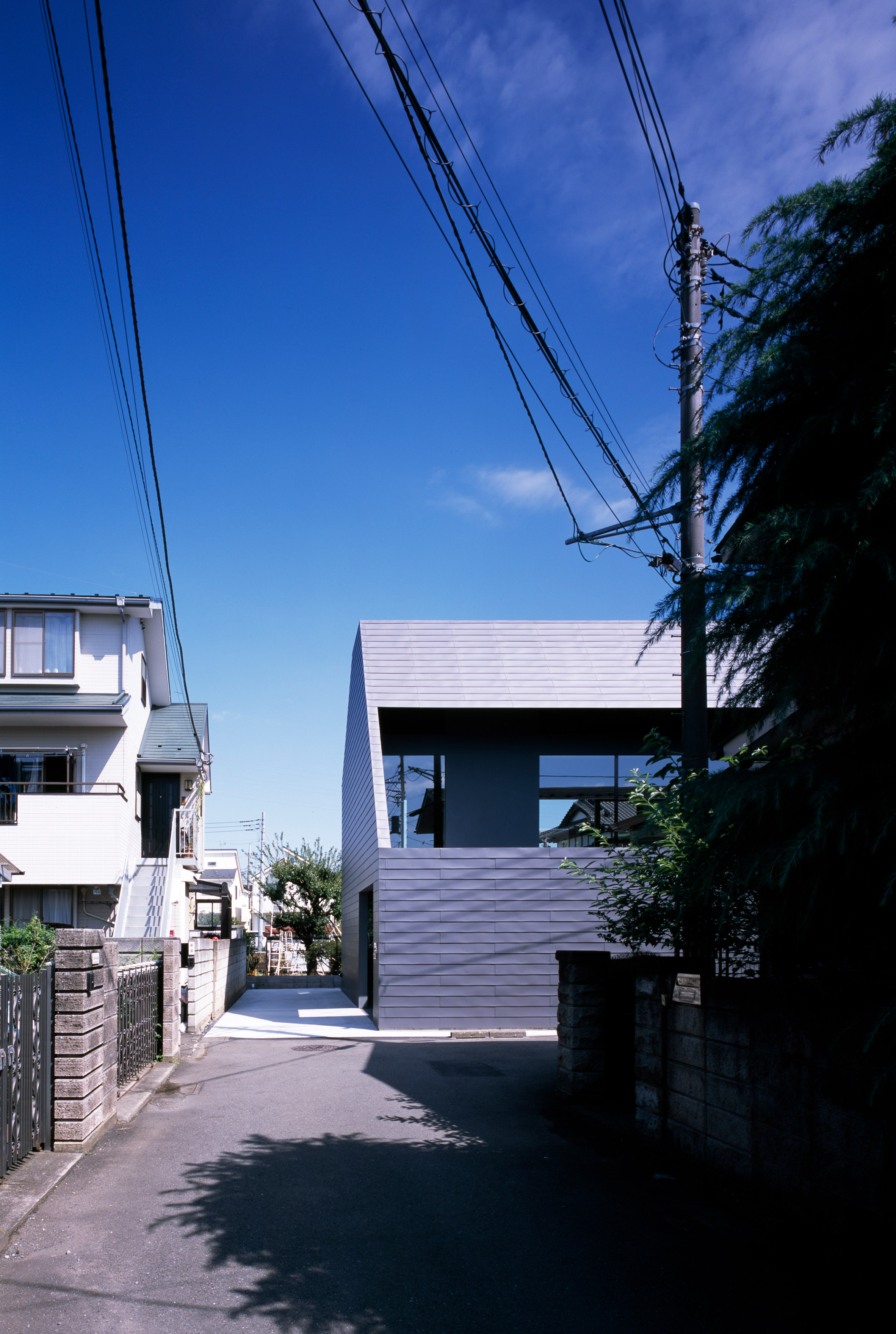
"The roof and exterior walls are constructed from metallic grey Galvalume, which forms both a structural skin and protects the privacy of the residents, by shielding the first floor from visibility from the street," explained Apollo Architects & Associates.
"A large opening in the roof brings in abundant natural light and makes the compact space feel more expansive."
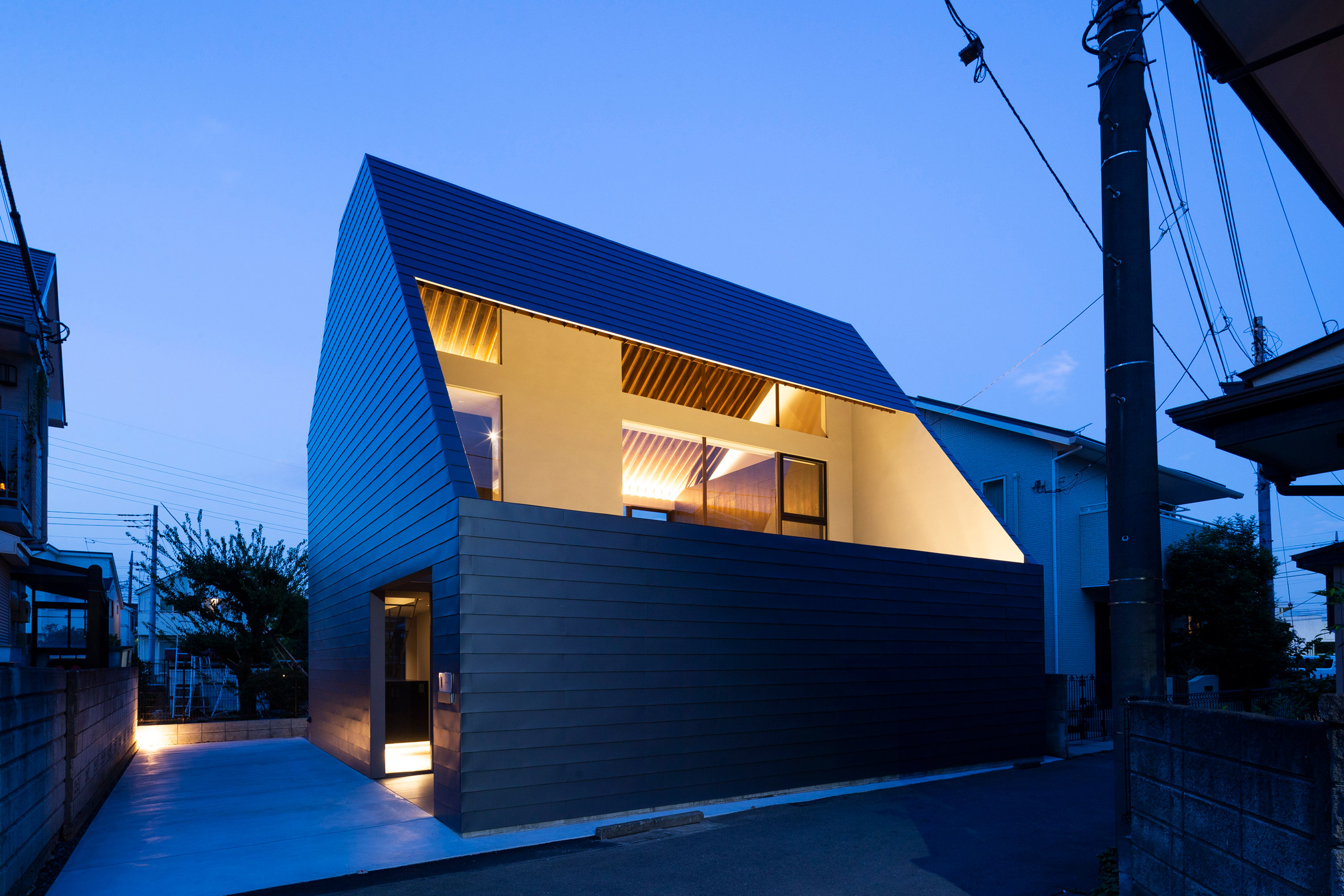
Due to a lack of garden space, Apollo Architects & Associates transformed the gap made by the projecting wall into a private courtyard.
Accessed through floor-to-ceiling glass doors on the ground floor, the courtyard features a large outdoor sofa, and has bright white walls that also help to increase light levels both internally and externally.
"The layout ensures privacy and a peaceful mood. It's hard to believe the street is just on the other side of the wall,” said the architect.
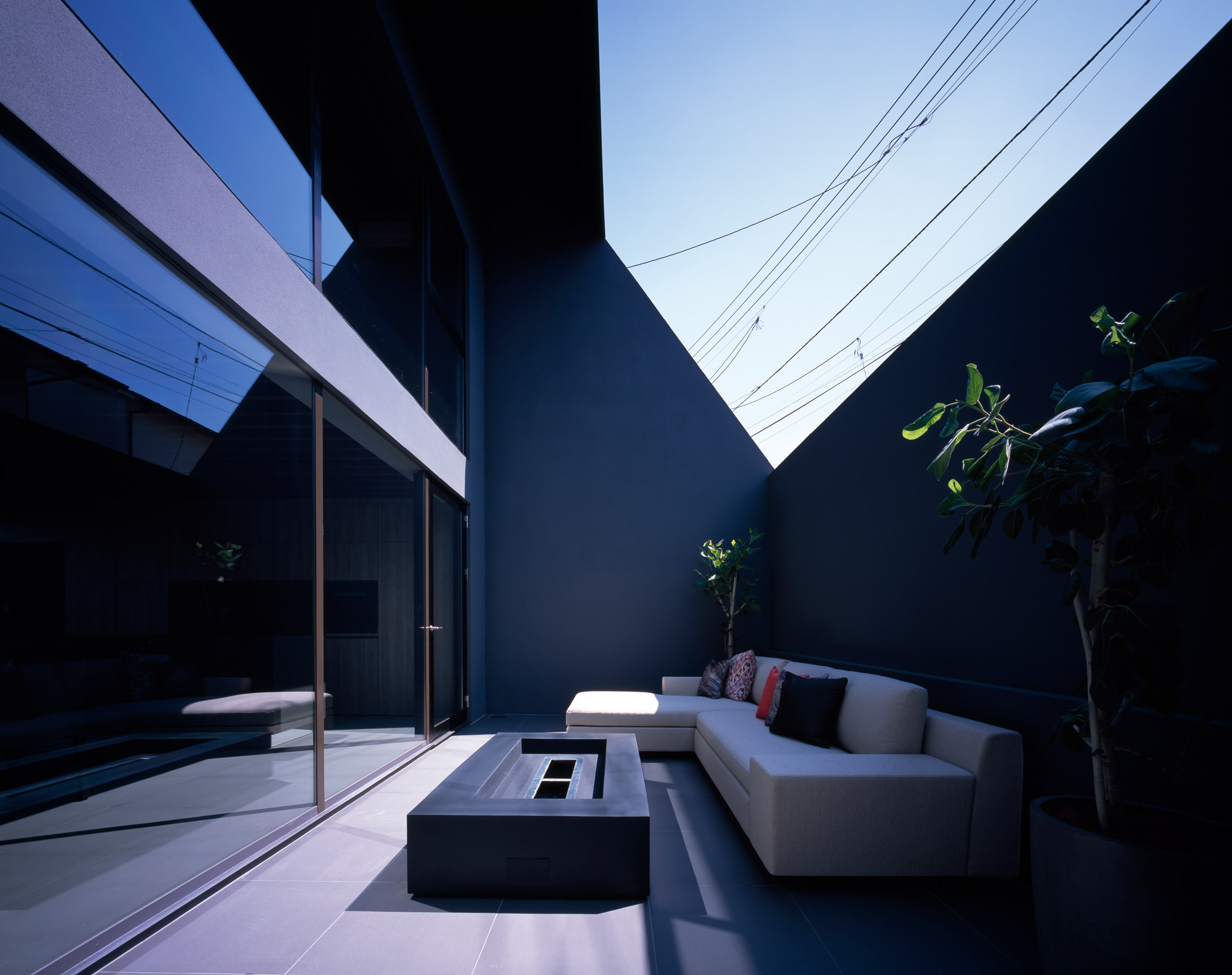
Cover House's interiors have been designed by Apollo Architects & Associates to resemble an inn, "where family and friends can enjoy a meal at the 'restaurant' below and then relax upstairs".
The ground floor functions as an open-plan kitchen, eating area and a space to entertain guests, and features a black bistro-inspired kitchen island.
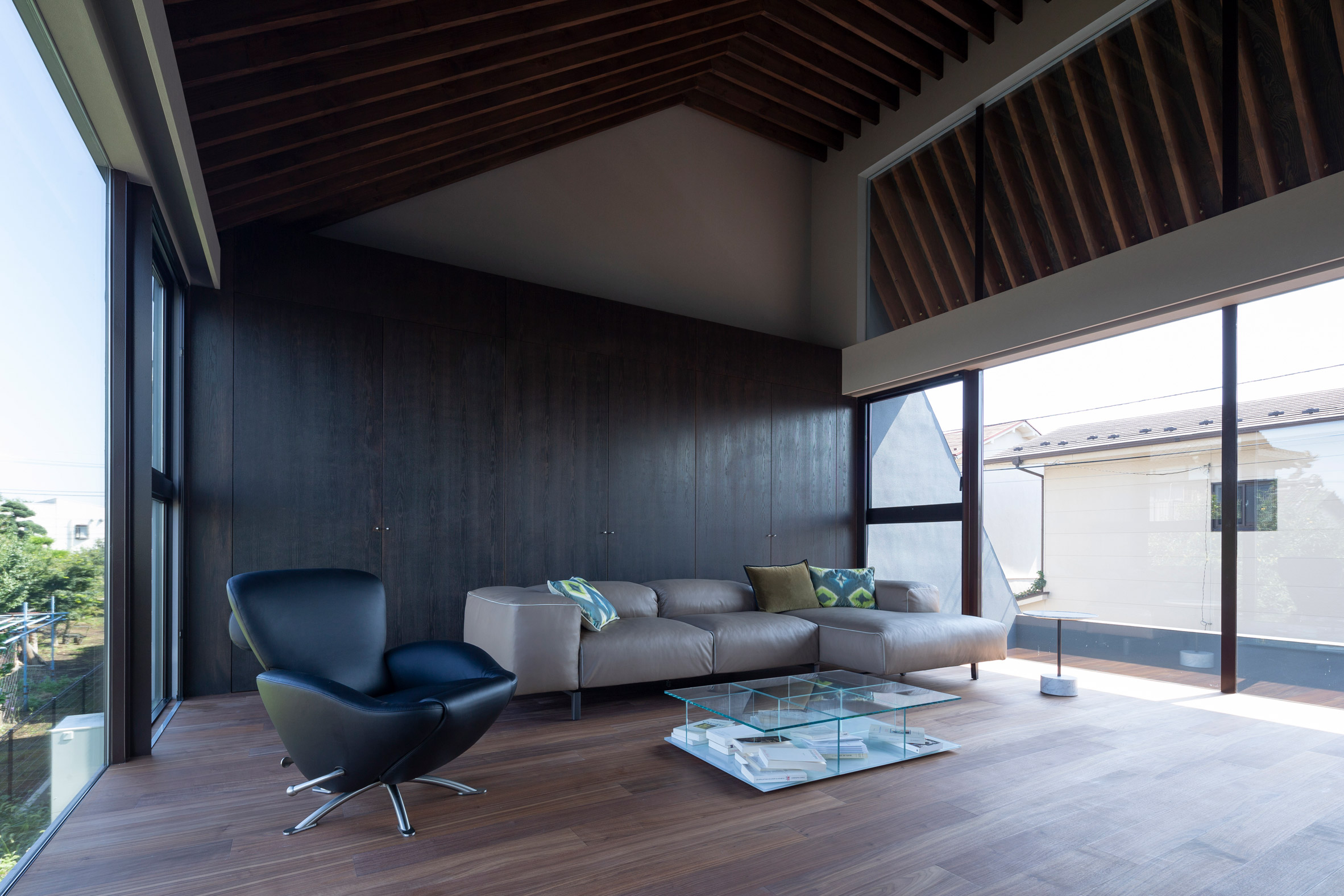
It is flanked by a bright white circulation space, which hosts minimal floating staircases that lead up to a double-height first floor, and a mezzanine level.
The first floor accommodates a living room that looks out onto the surrounding neighbourhood through floor-to-ceiling glazing, and houses two small bedrooms, with a third on the mezzanine level.
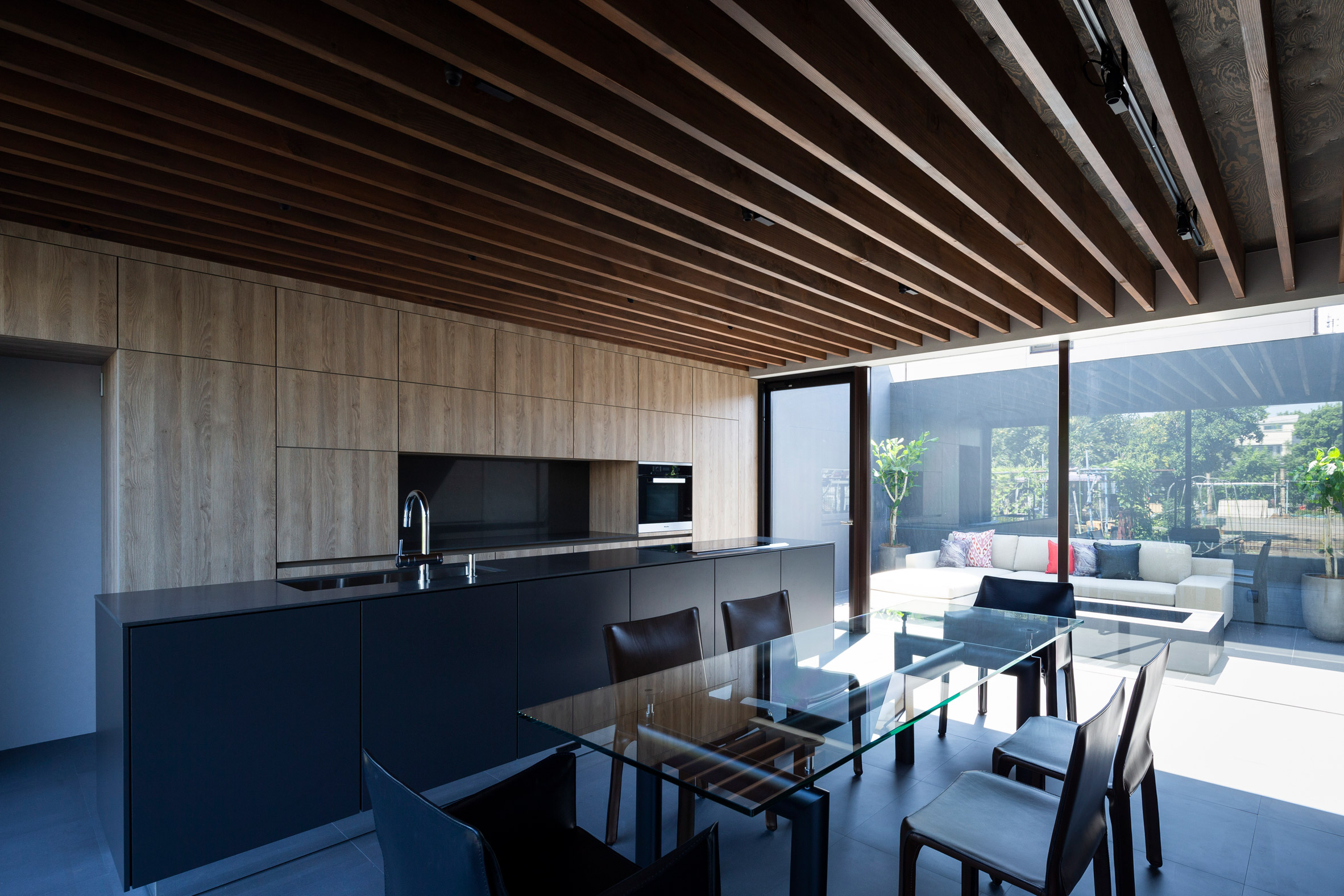
The interiors are complete with pared-back finishes, including wooden cabinetry and walnut flooring that complement the exposed timber structure.
Apollo Architects & Associates also left the structure exposed in its Ark-inspired house, which features a symmetrical layout, and Nord house in Tokyo that boasts a spacious loft that doubles as a children's playroom.
Photography is by Masao Nishikawa.
Project credits:
Architect: Satoshi Kurosaki / Apollo Architects & Associates
Structural engineer: Masaki Structures (Kenta Masaki)
Lighting engineer: Sirius Lighting Office (Hirohito Totsune)
Kitchen design: SieMatic
Interior coordination: Cassina ixc
Construction: Hirano Construction
The post Apollo Architects & Associates hides courtyard behind Cover House's metal facade appeared first on Dezeen.
from Dezeen http://bit.ly/2RB8znP
via IFTTT
0 comments