BIG moves New York offices to bright space in Dumbo
January 08, 2019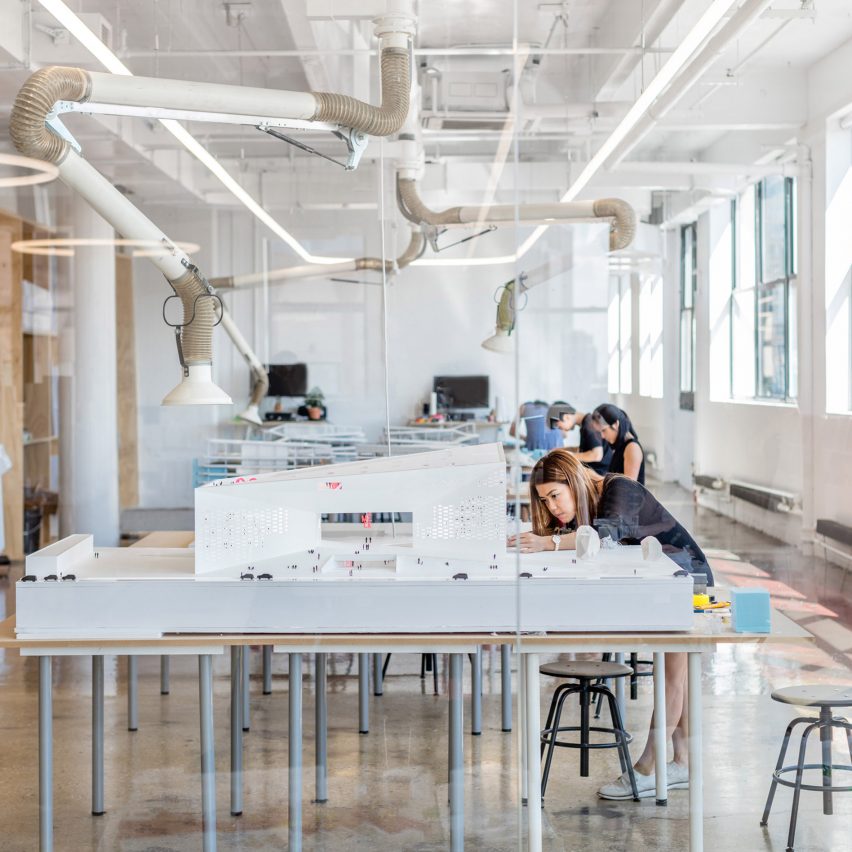
Architecture firm BIG has moved its New York offices from the Financial District to Brooklyn, allowing the studio to expand its workshop and enjoy a private patio overlooking Manhattan.
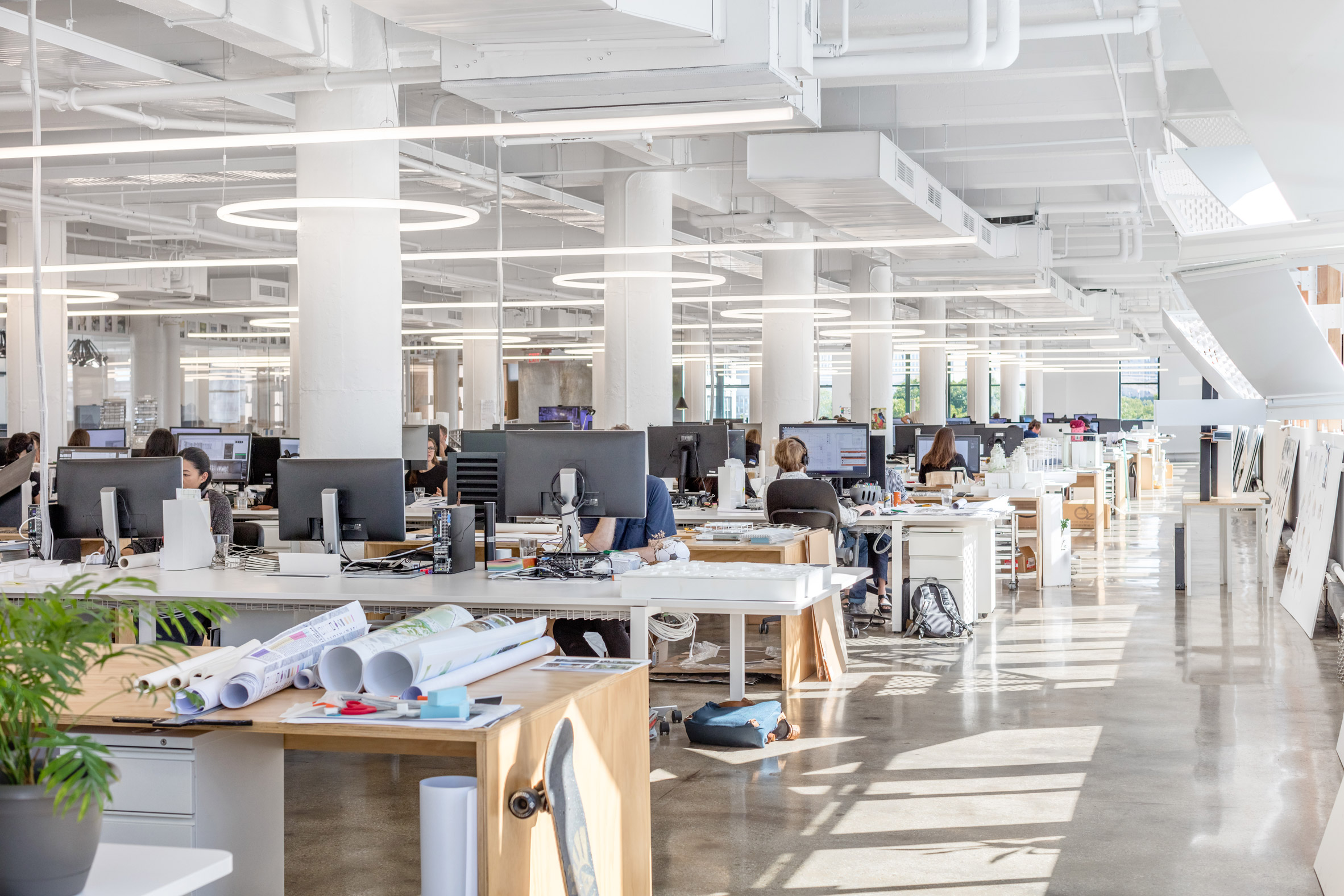
The BIG Studio is on the 9th floor of a 12-storey building from 1912, spanning a full city block in Brooklyn's Dumbo neighbourhood. Designed in-house by BIG's interiors team, the office is characterised by its open floor plan and ample natural light.
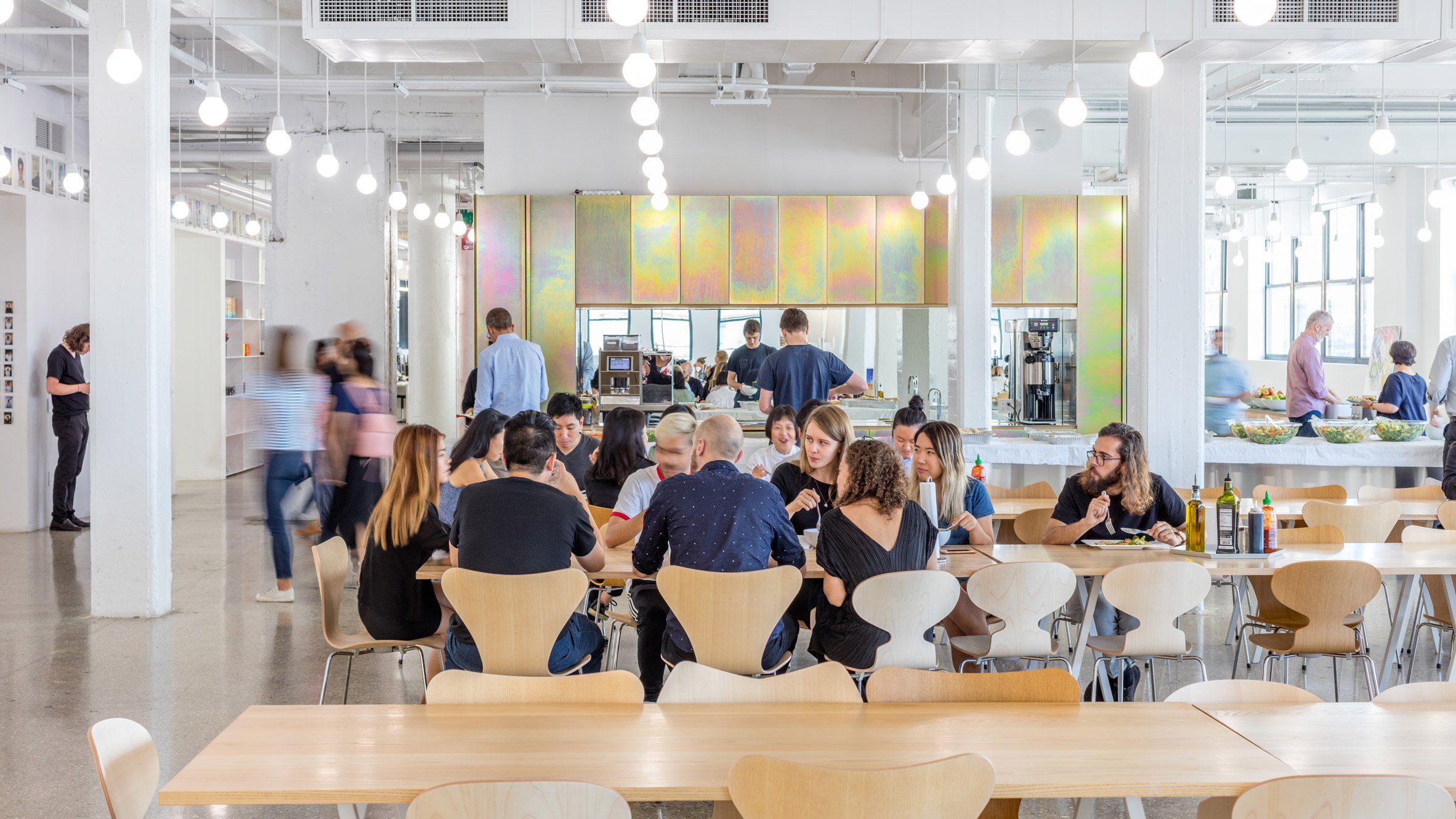
Although not on the top storey, the project has immediate access to a private rooftop with views of the Brooklyn Bridge and Manhattan. The entire space spans 50,000 square feet (4,645 square metres) and is mostly surrounded in windows.
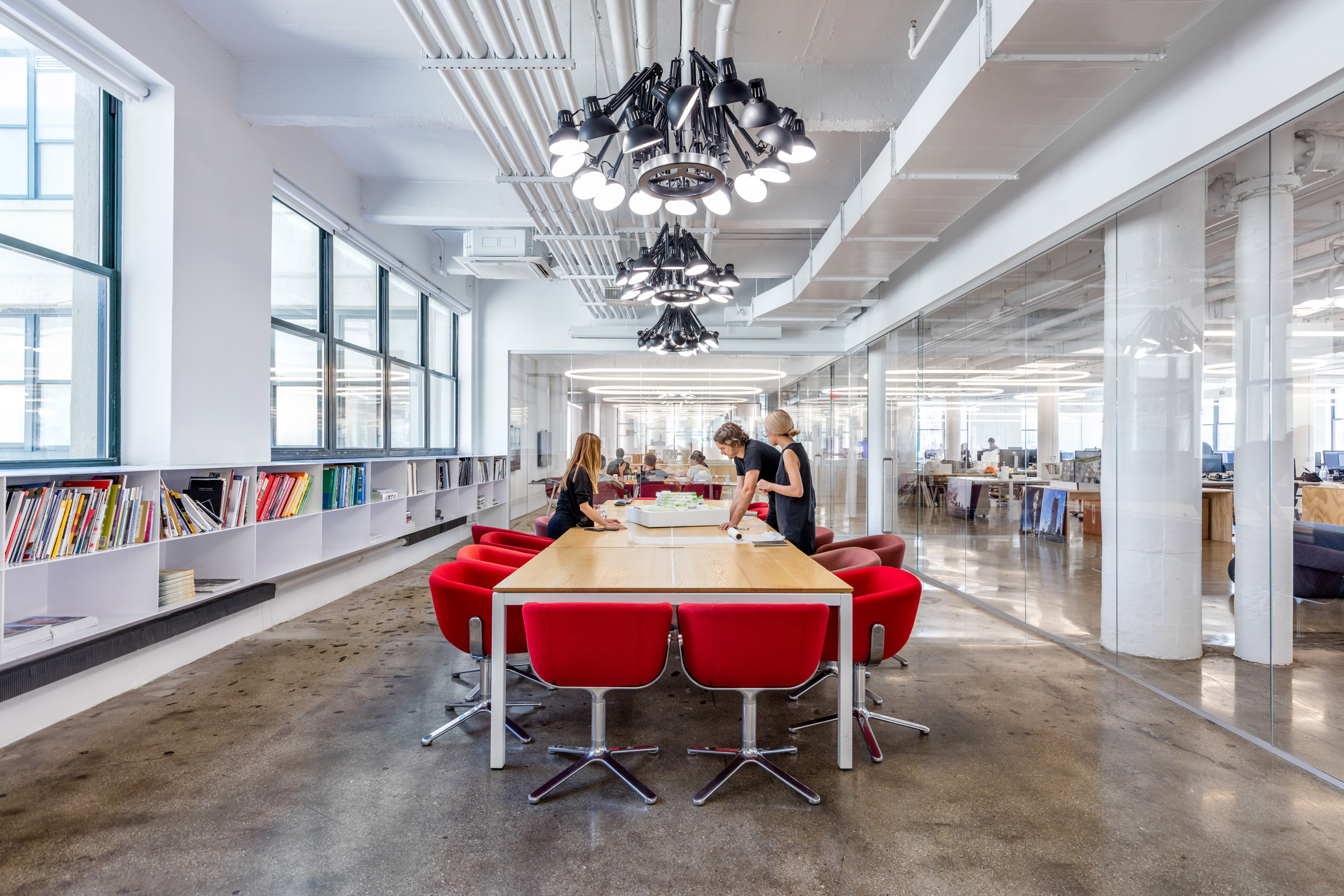
Previously, BIG's New York office was located at 61 Broadway in Lower Manhattan, on the other side of the East River. Moving to the new building allowed the firm's workshop to quadruple in size. Now, the studio has two large digital fabrication and assembly spaces, complete with a woodworking area.
The Brooklyn office has a steely aesthetic with concrete floors, white interiors, hardly any walls, and contemporary fixtures and furnishings.
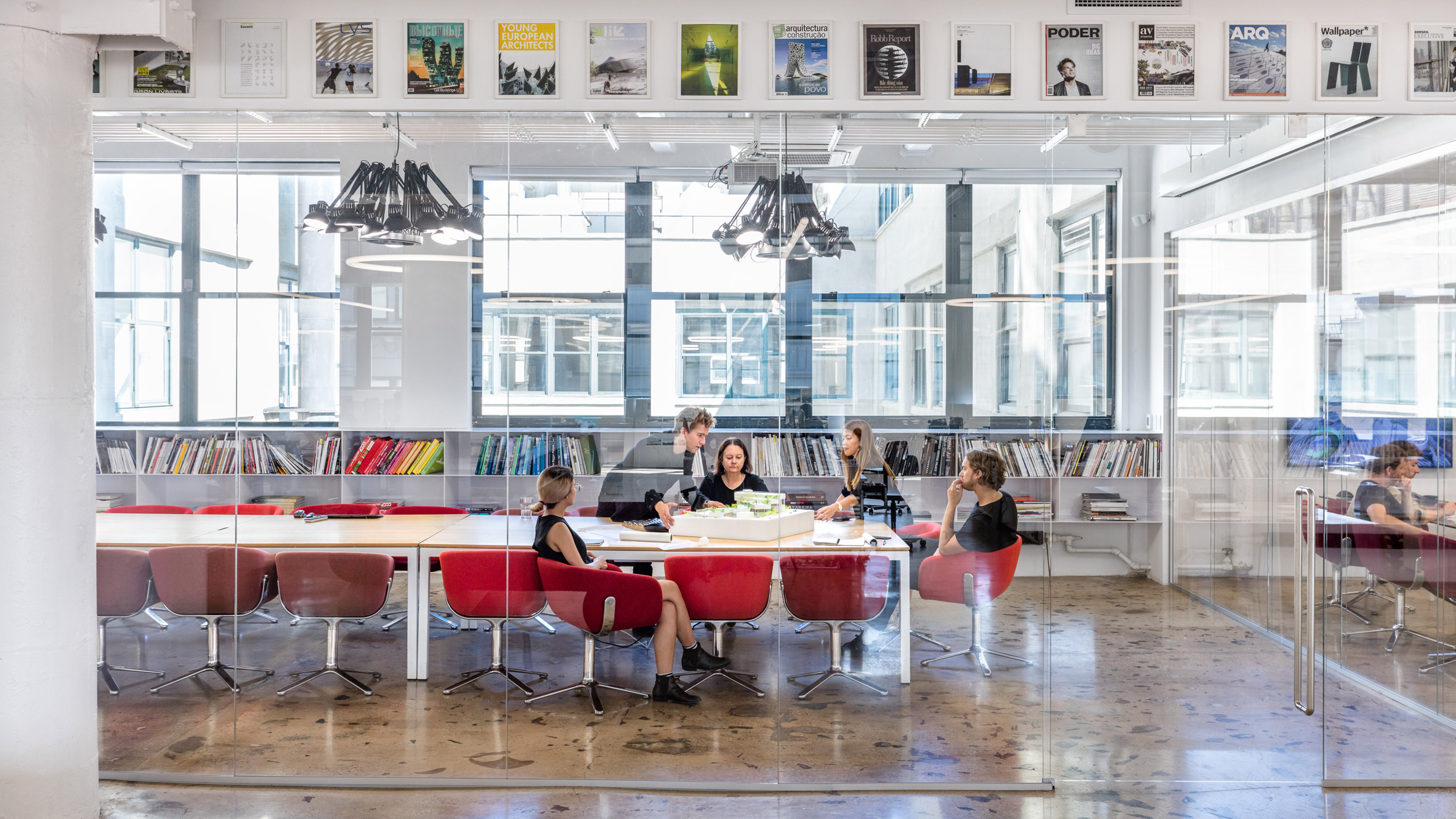
Repetition is key to the design with structural pillars left exposed, and a grid of 150 light fixtures by Danish design firm KiBiSi, formed by BIG founder Bjarke Ingels along with Lars Holme Larsen and Jens Martin Skibsted.
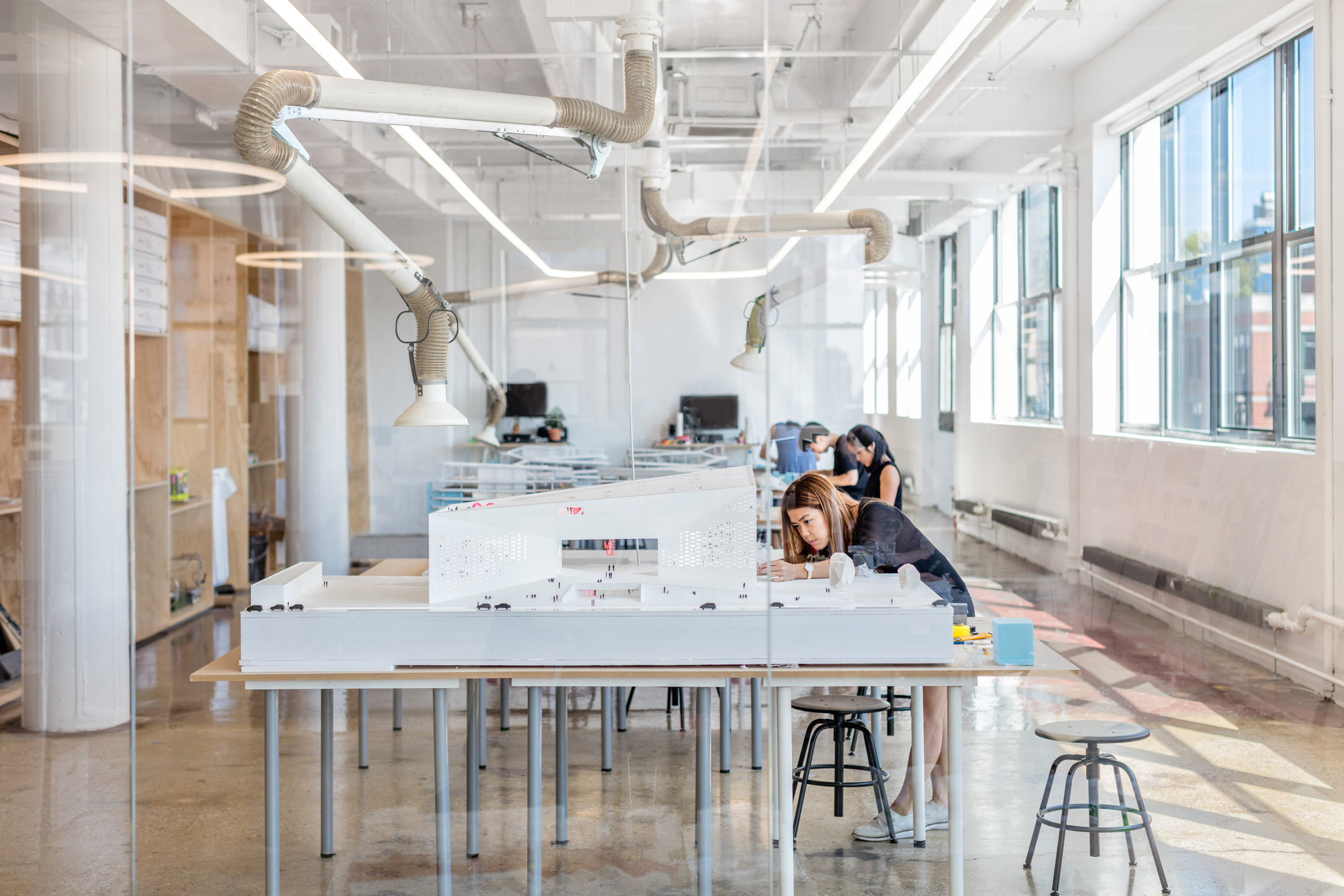
Other repeated elements include glass walls and doors used for meeting room walls and as entry doors, as well as steel in three finishes: chromatised, hot rolled and galvanised.
A canteen, or office kitchen, is located at the centre of the plan, and features steel cabinets and light wood dining tables and chairs. Green and pink tones found across the chromatised steel cabinetry add hints of colour.
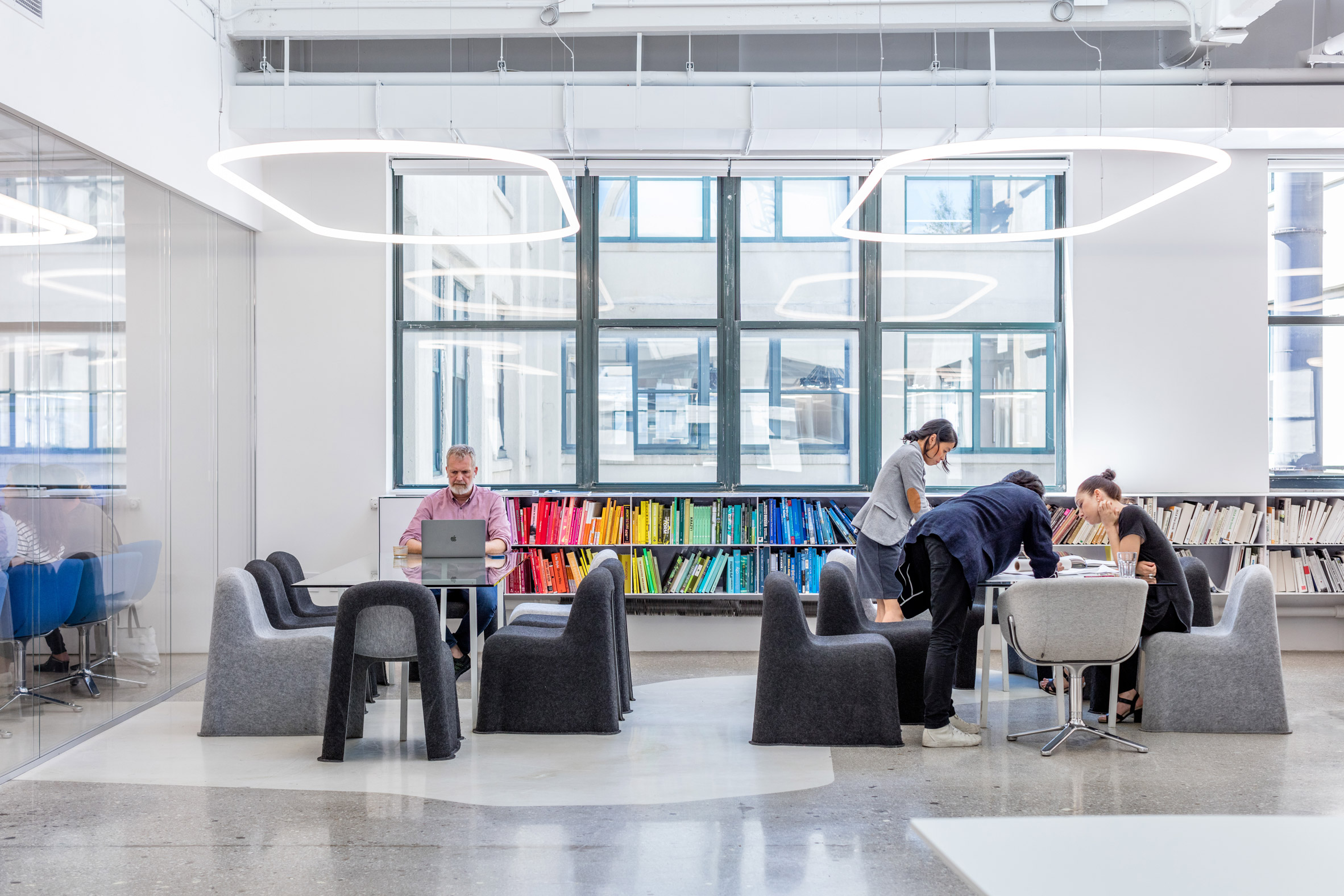
On the south side of the building is a gallery that links the east and west ends. On one side is a library with felt-like chairs in dove and slate grey, and low glass tables for architectural building samples. The other side acts as the Exhibition Hallway, lined in plywood shelves.
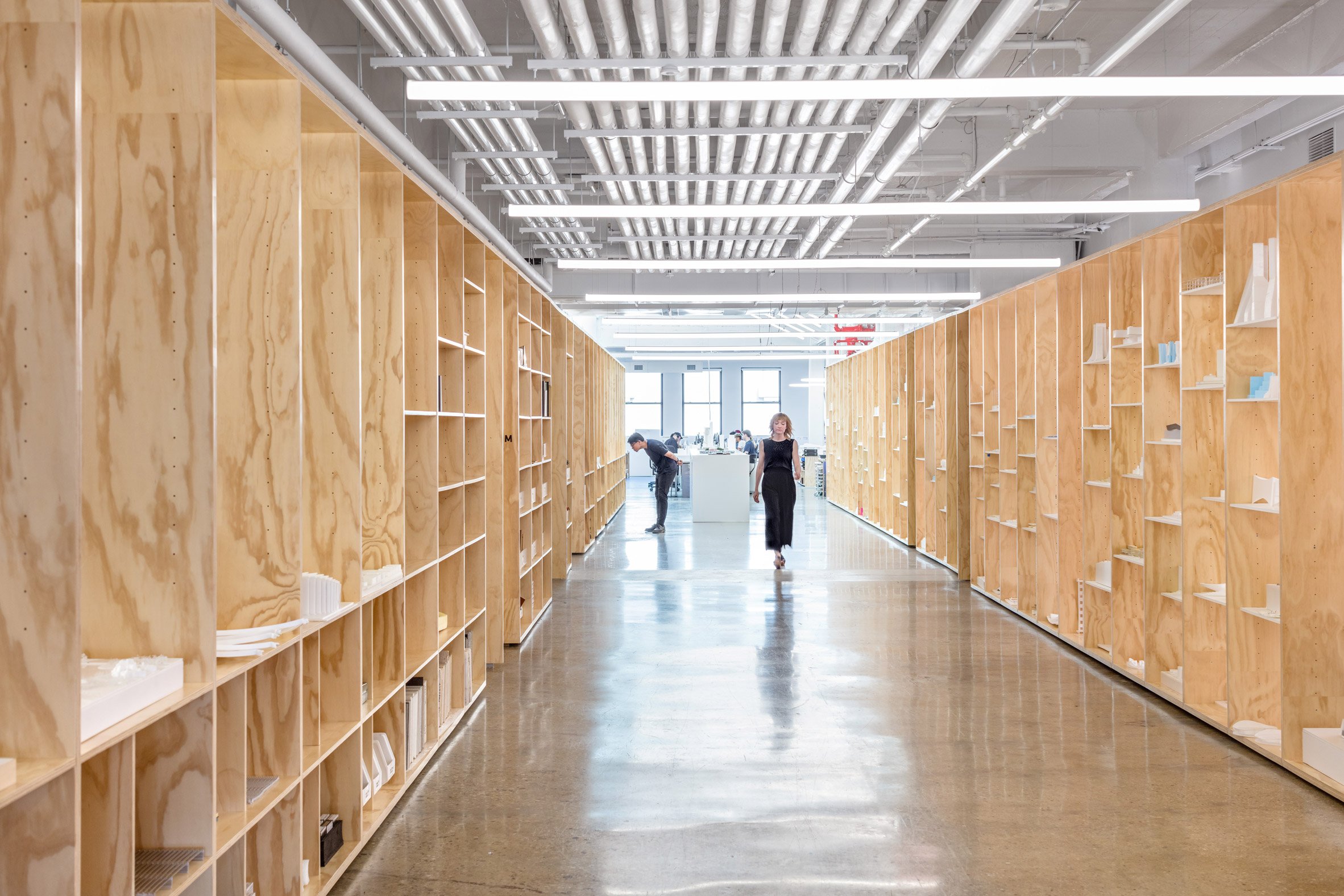
Furnishings throughout the office include a large collection by KiBiSi, such as the VIA chairs created for BIG's pyramidal housing complex on Manhattan's West Side. The studio's roulade, brick sofa and prototype pill-shaped benches can also be found throughout the office.
Meeting rooms have colour-coded scoop chairs, with hues spanning bright red to cobalt blue, relating to BIG's monograph Hot to Cold: An Odyssey of Architectural Adaptation.
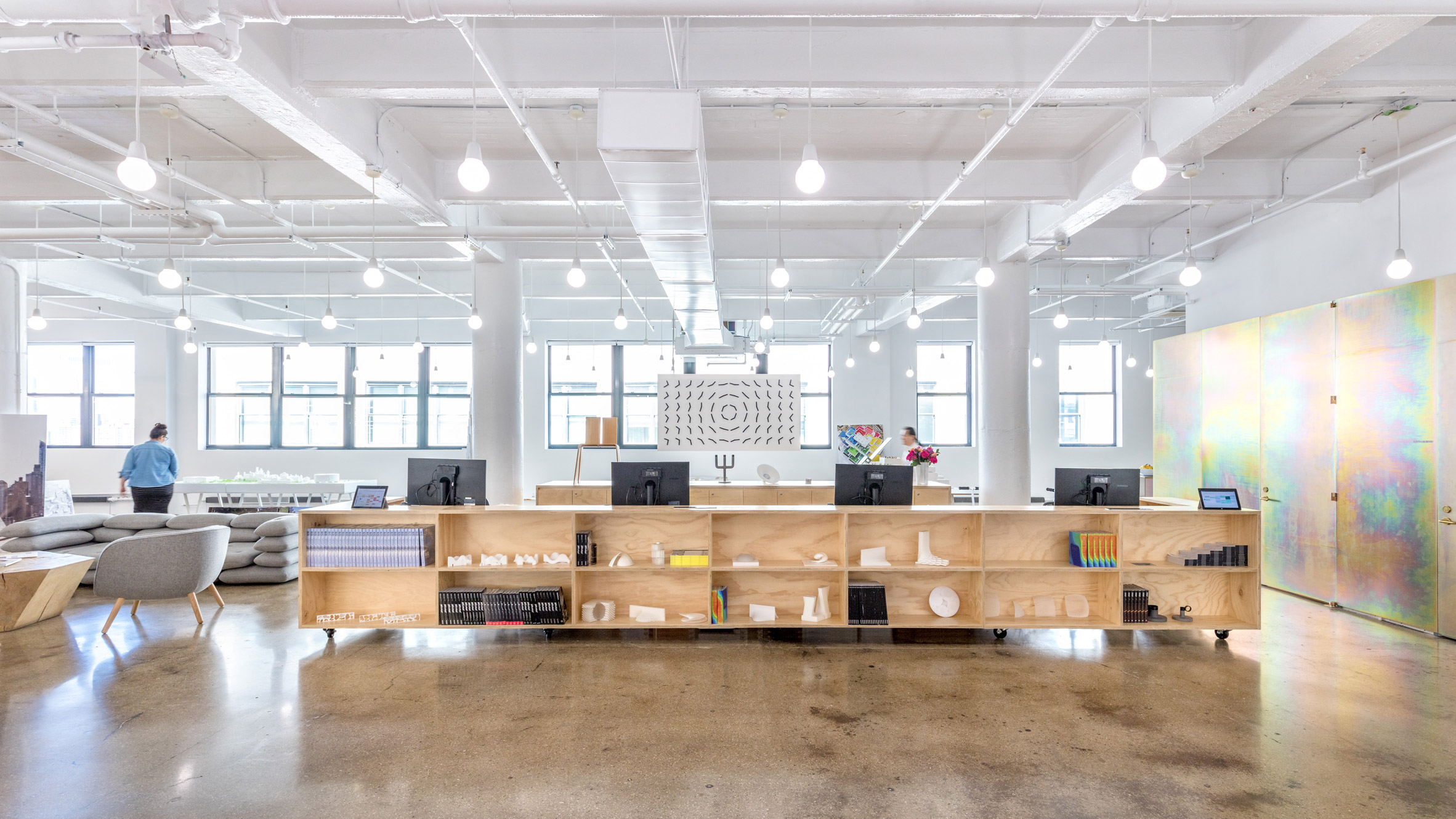
Other lights in the office are from the Alphabet of Light series by BIG and Artemide, including circle lights around columns, larger pill-shaped lights in meeting rooms, and the lowercase letters that spell out the firm's name at the entrance.
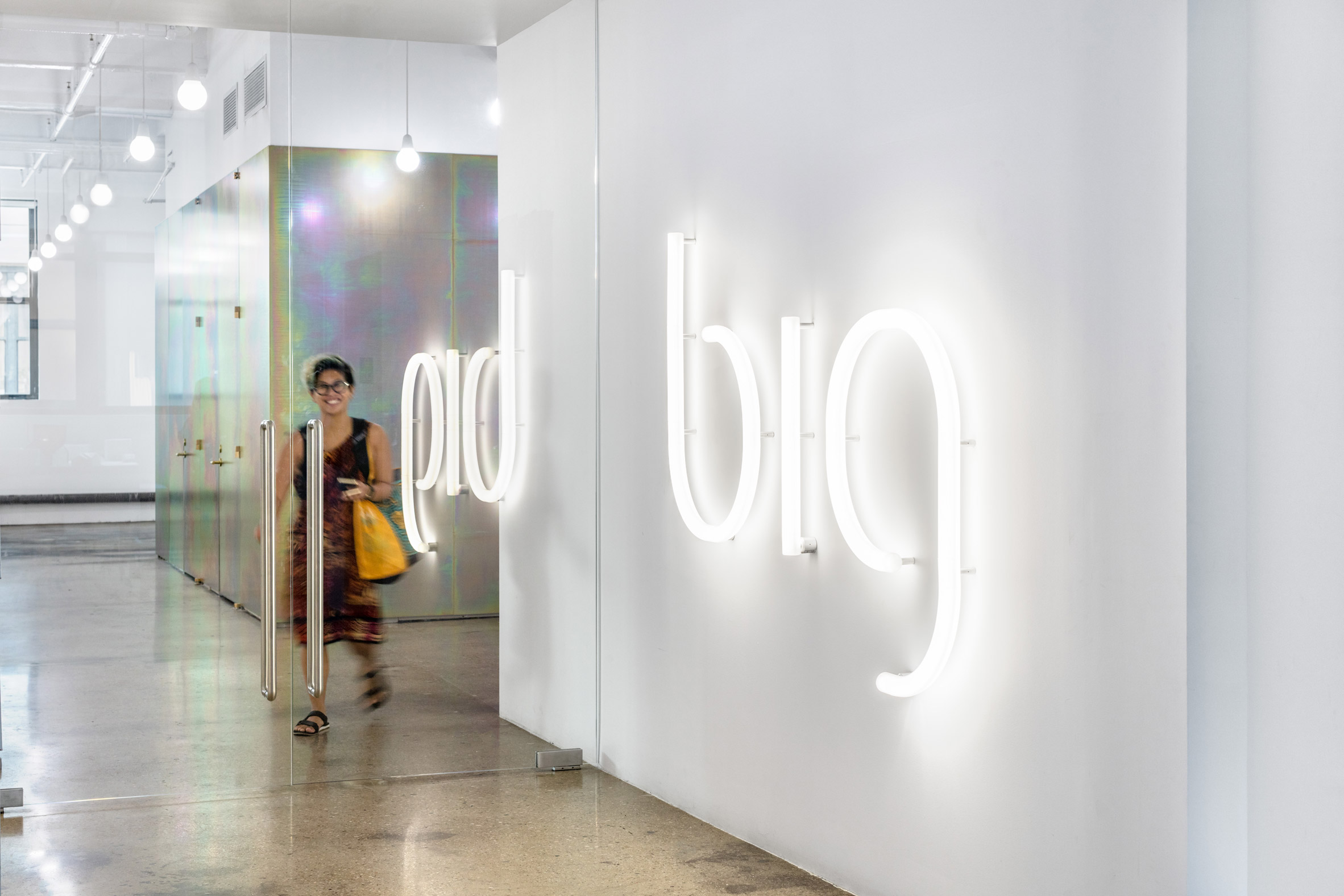
BIG's New York office also has access to a separate rooftop provided for all the tenants in the building, which measures 9,500 square feet (882 square metres) and was designed by local firm James Corner Field Operations.
The architecture practice was founded by Ingels in 2005, and also has offices in Copenhagen and London. BIG's projects in New York City include a pair of twisting towers beside the High Line park, a spiralling skyscraper at Hudson Yards and a police station in The Bronx.
Photography is by Max Touhey.
The post BIG moves New York offices to bright space in Dumbo appeared first on Dezeen.
from Dezeen http://bit.ly/2VEzI8o
via IFTTT
0 comments