Faceted volumes surround courtyard at FreelandBuck's Second House
January 26, 2019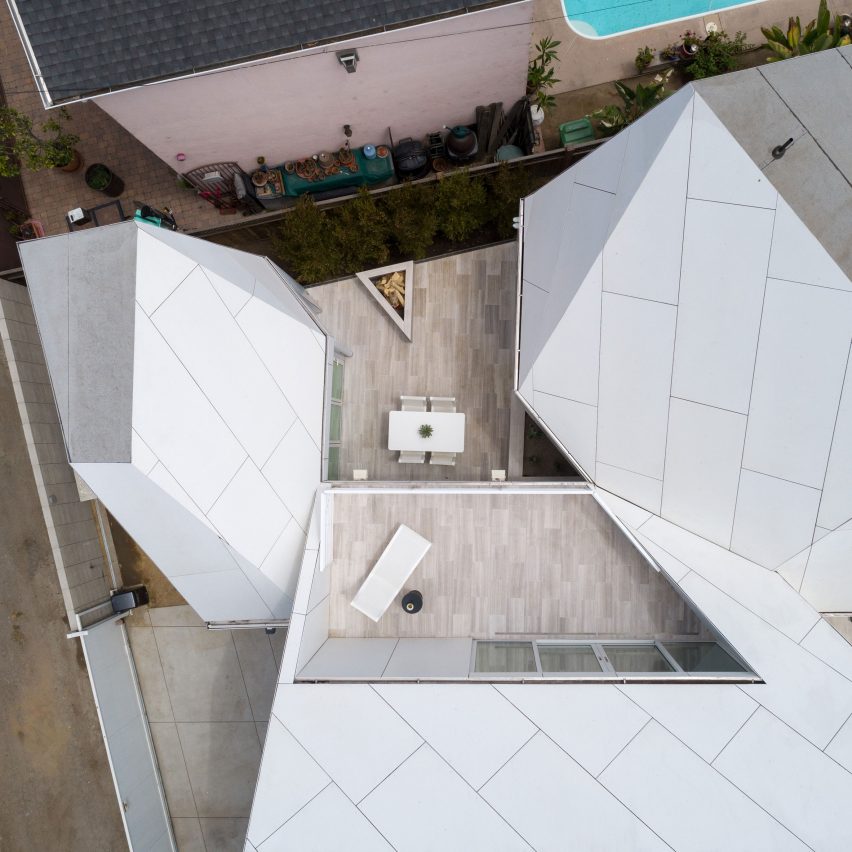
This house in Los Angeles by US architecture firm FreelandBuck comprises a series of volumes with steeply pitched tops, which draw on the roofscape of its neighbour.
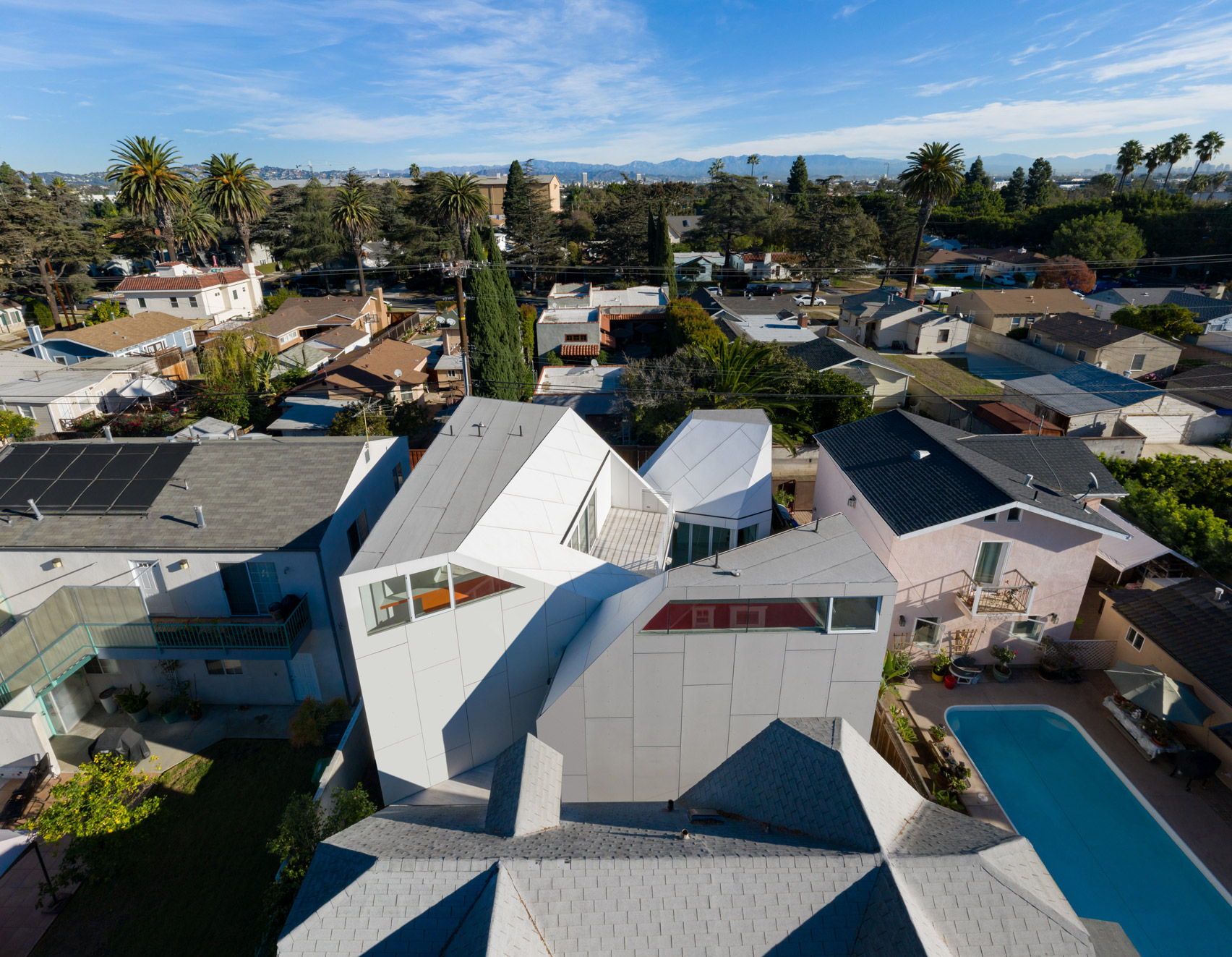
Locally based FreelandBuck designed the 1,500-square-foot (139-square-metre) residence as a series of irregular volumes tucked behind an existing property in the Culver City neighbourhood.
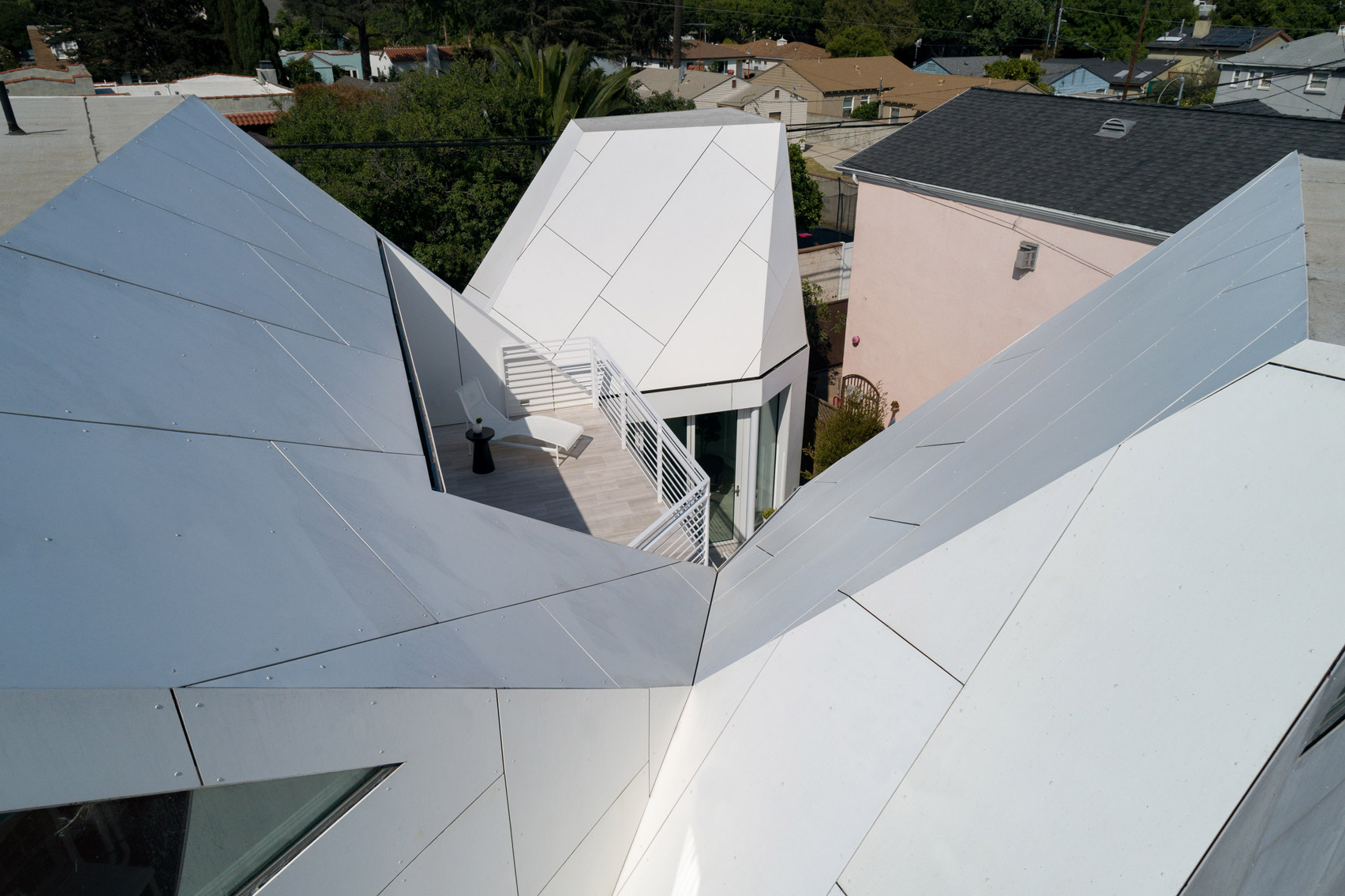
The residence – aptly called Second House – has an angular form that playfully takes cues from the neighbour's gabled rooftops.
The architecture firm fragmented the property into the different blocks to create a variety of interior and exterior spaces on the dense site. Small courtyards and balconies give the occupants opportunities to enjoy the city's warm climate.
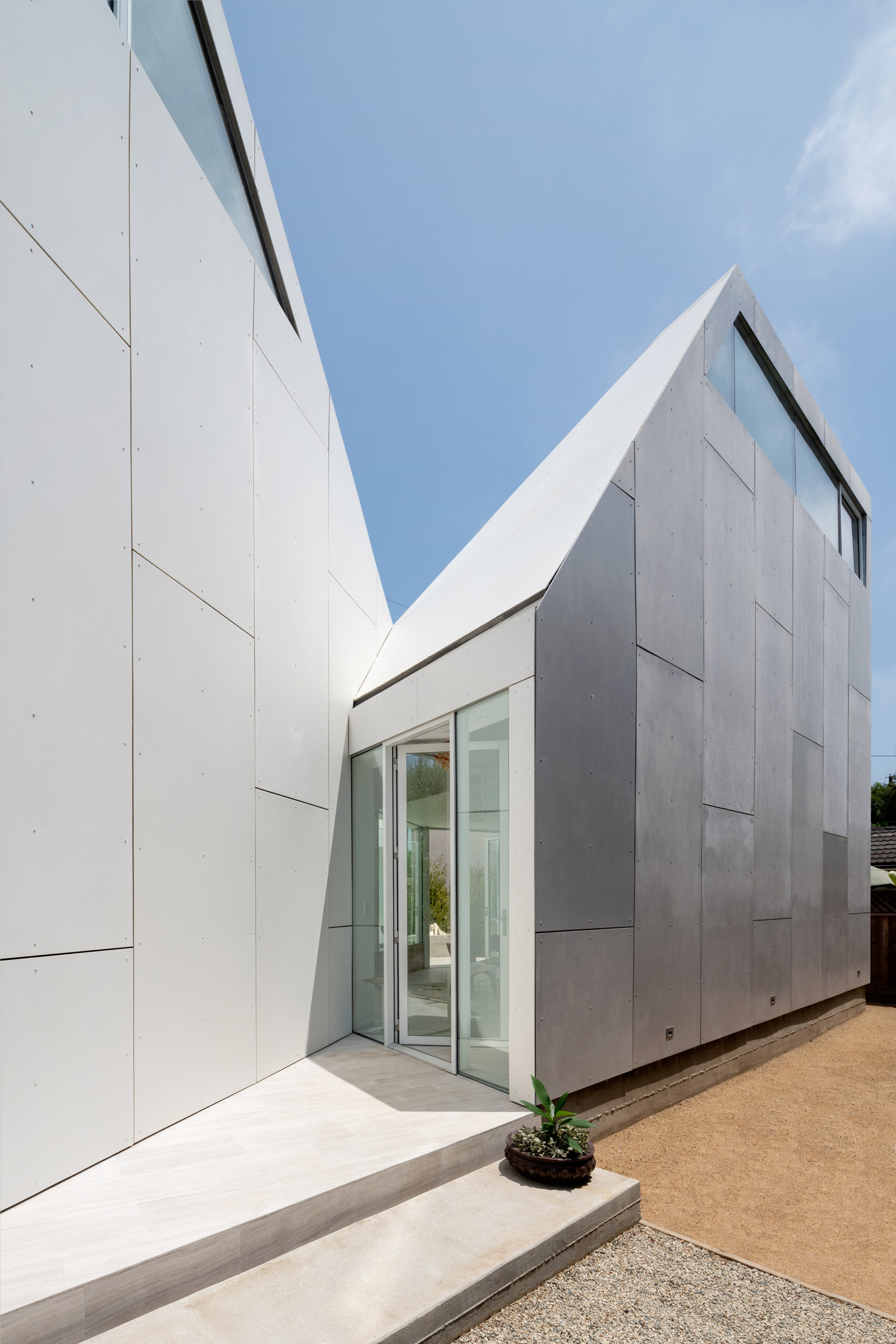
"Each room of the house is expressed as a distinct block paired with a corresponding exterior space," said FreelandBuck in a project statement.
Grey cement boards clad the home's exterior, with the aim to create a "monolithic mass" and provide unity between different elements.
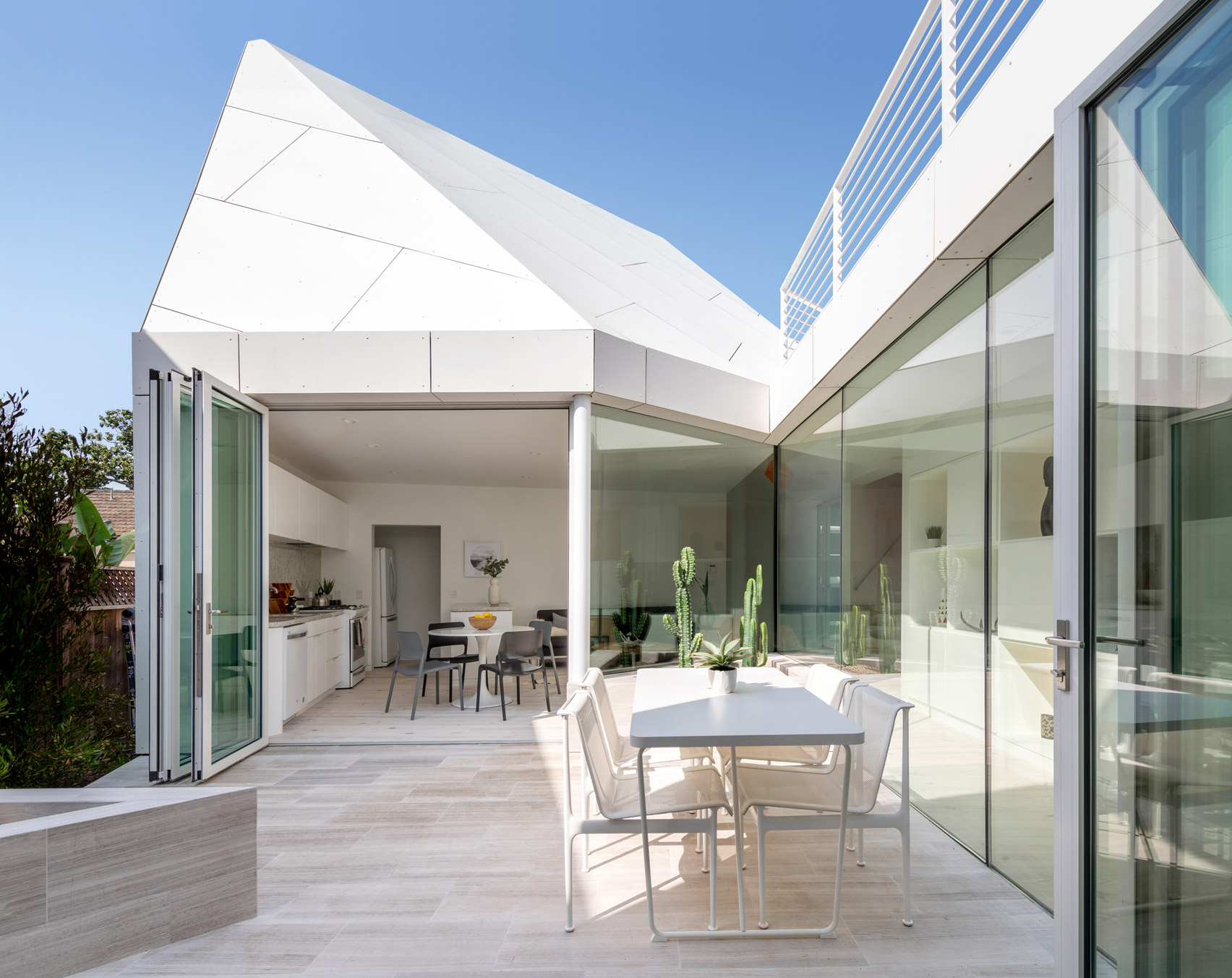
The ground floor of the two-storey property is organised around an interior courtyard. Residents can access the home via the alleyway at the back where the two parking spaces are located.
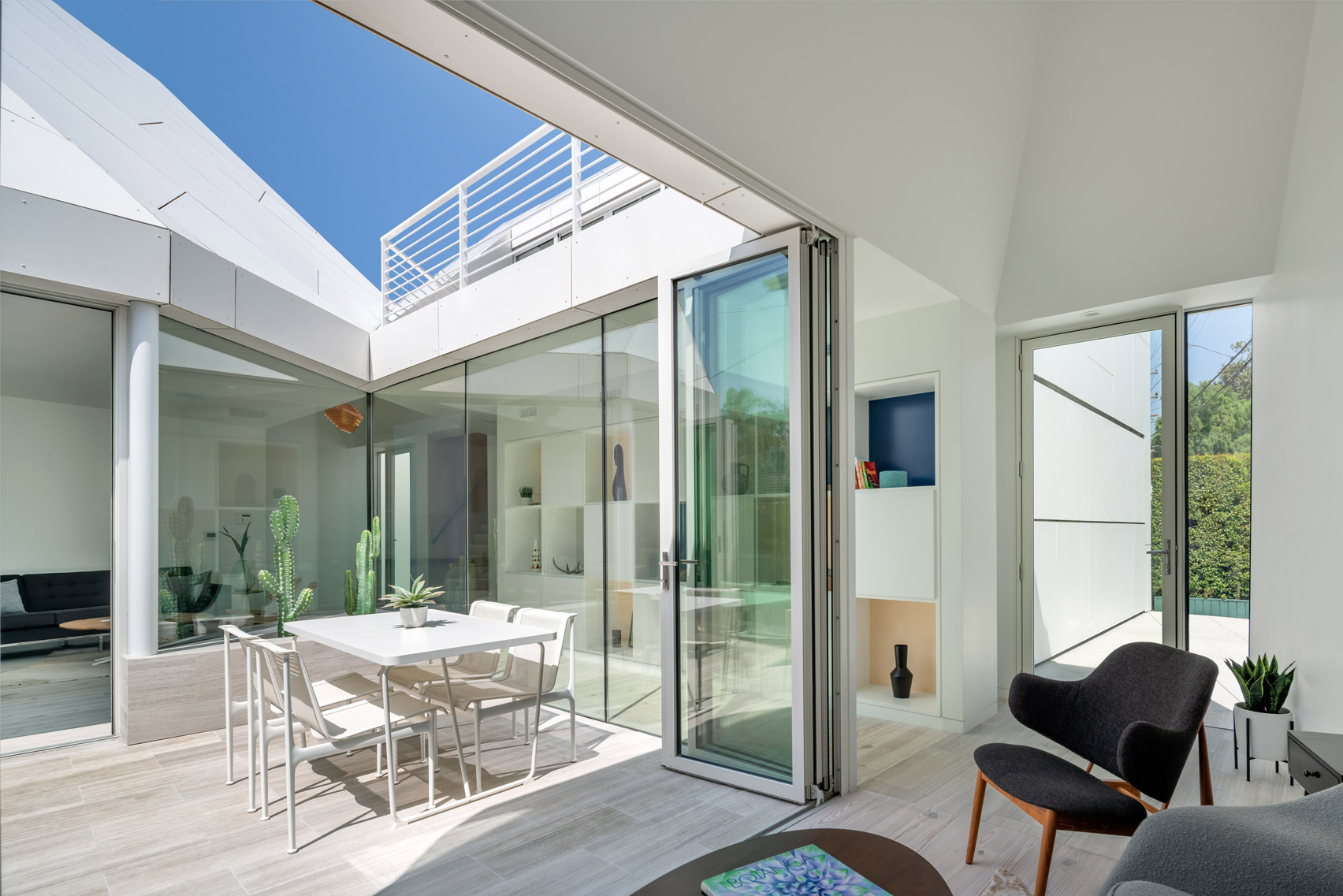
A corridor lined with a storage wall connects the kitchen and dining room to the living room on the opposite side of the courtyard. All of the walls facing this exterior space are made of glass.
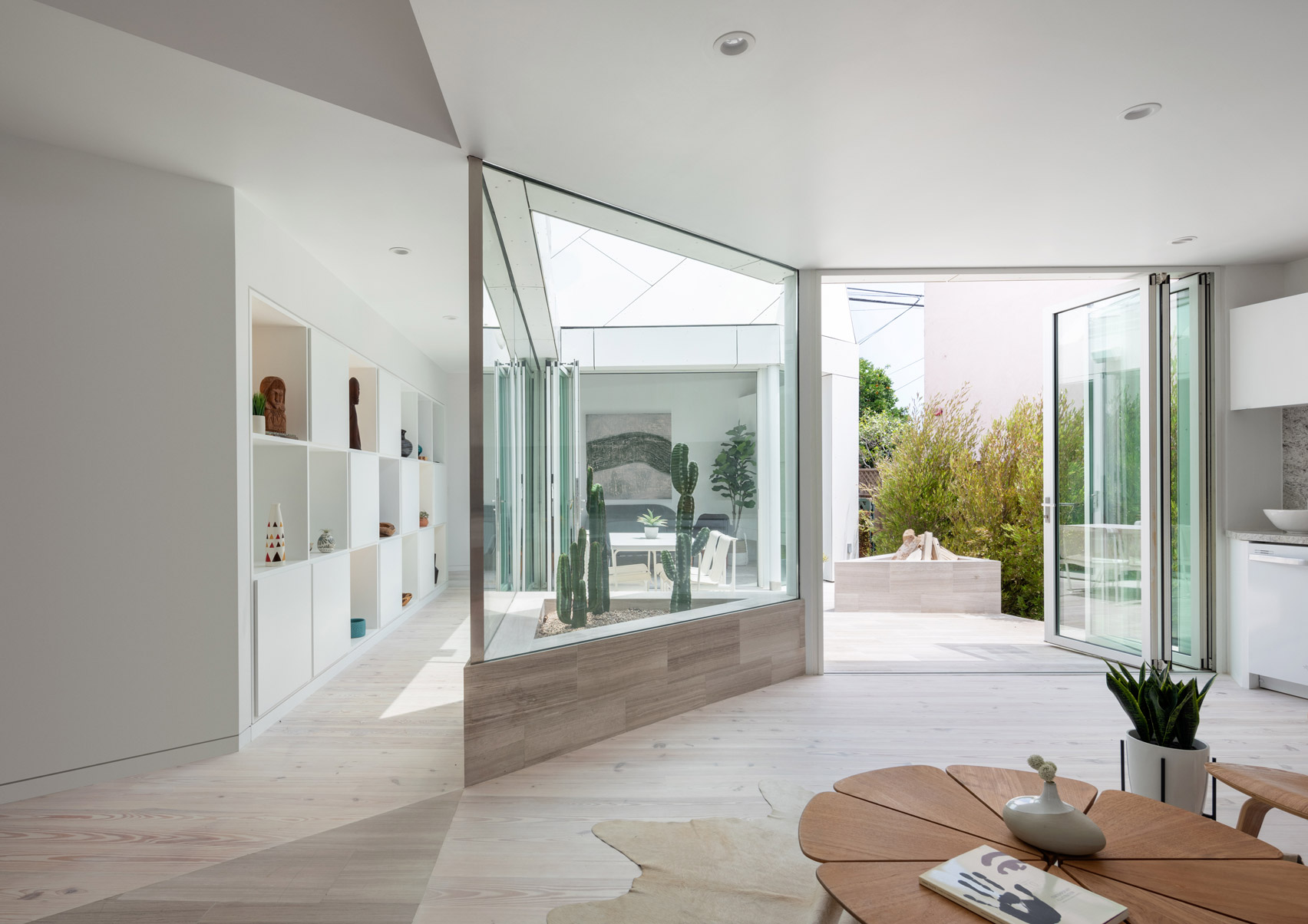
"Even though the programme is articulated as separate volumes, the interior and exterior spaces are woven together into a single, visually continuous living space," said the studio.
On the terrace, a triangular fireplace recalls the building's angular aesthetic.
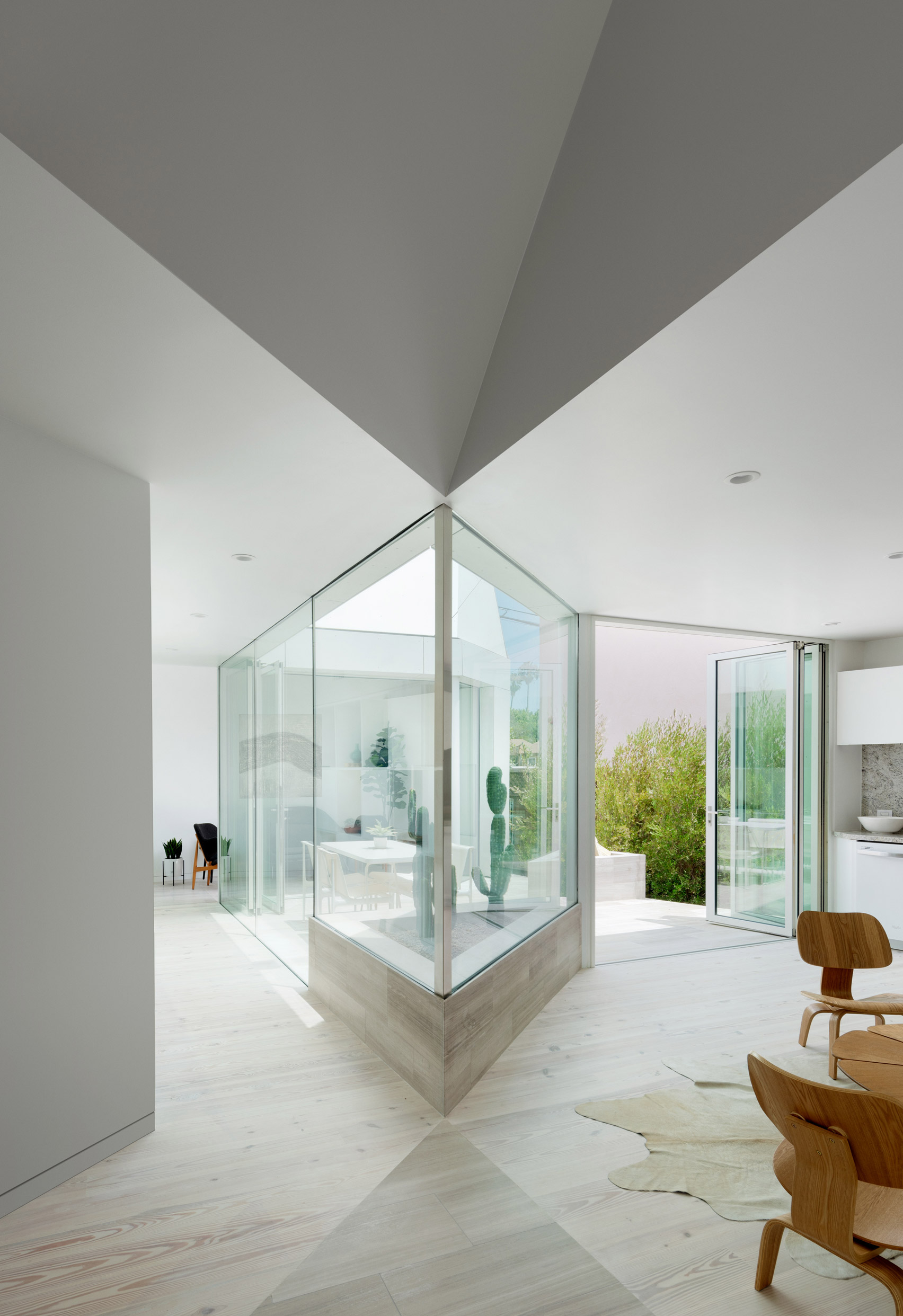
Bedrooms are accessed via separate staircases to offer more privacy. From the exterior, these rooms are clearly defined as trapezoidal shapes that slant away from each other.
"In contrast to the differentiated but open ground floor, the master bedroom and guest room at the second level are isolated volumes, each contained in a separate wedge," said the firm.
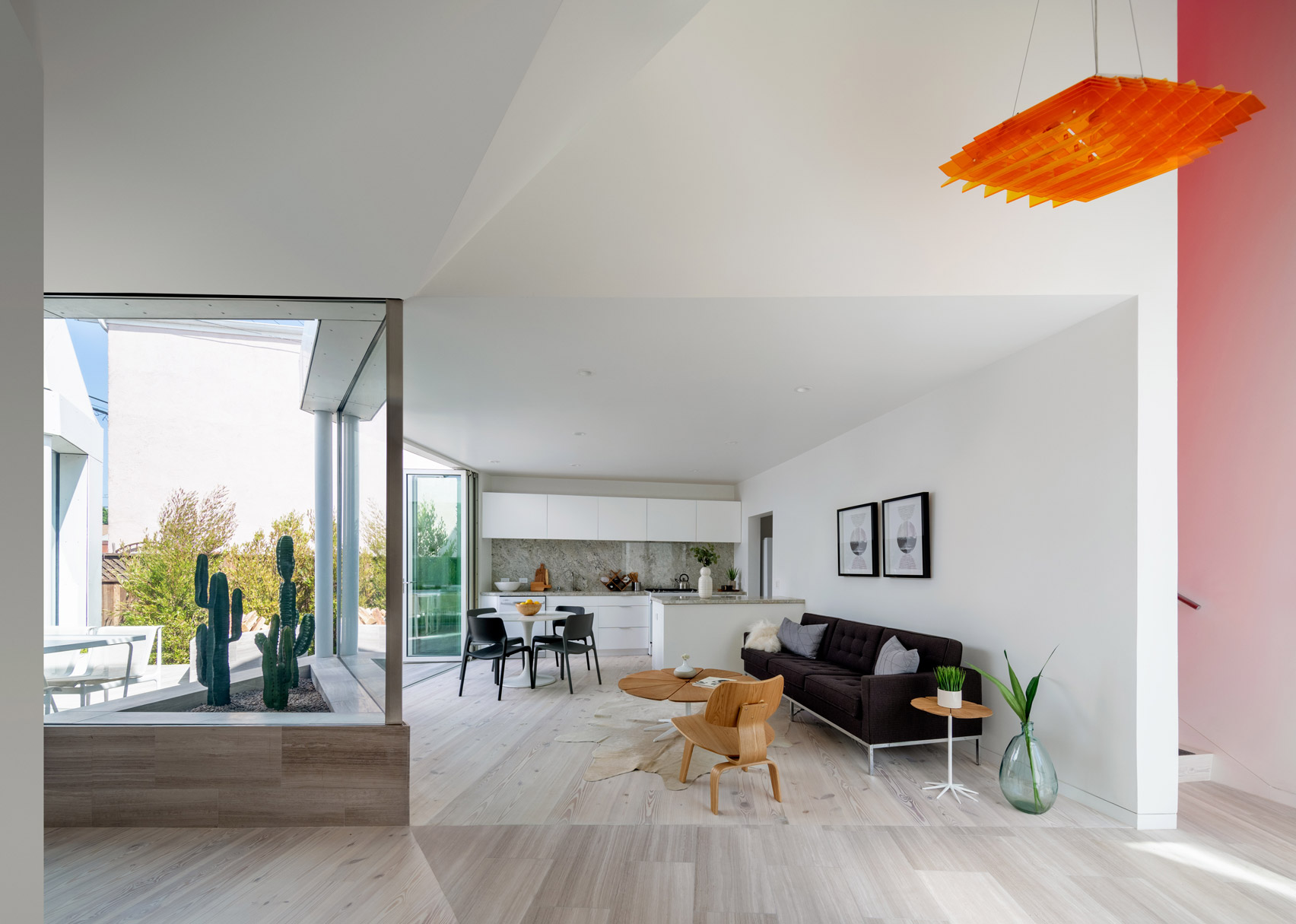
Each bedroom has its own en-suite bathroom. Additionally, the master bedroom opens onto a south-facing balcony that overlooks the courtyard below.
Windows are designed to be higher than usual, to capture views of the sky and surrounding hills.
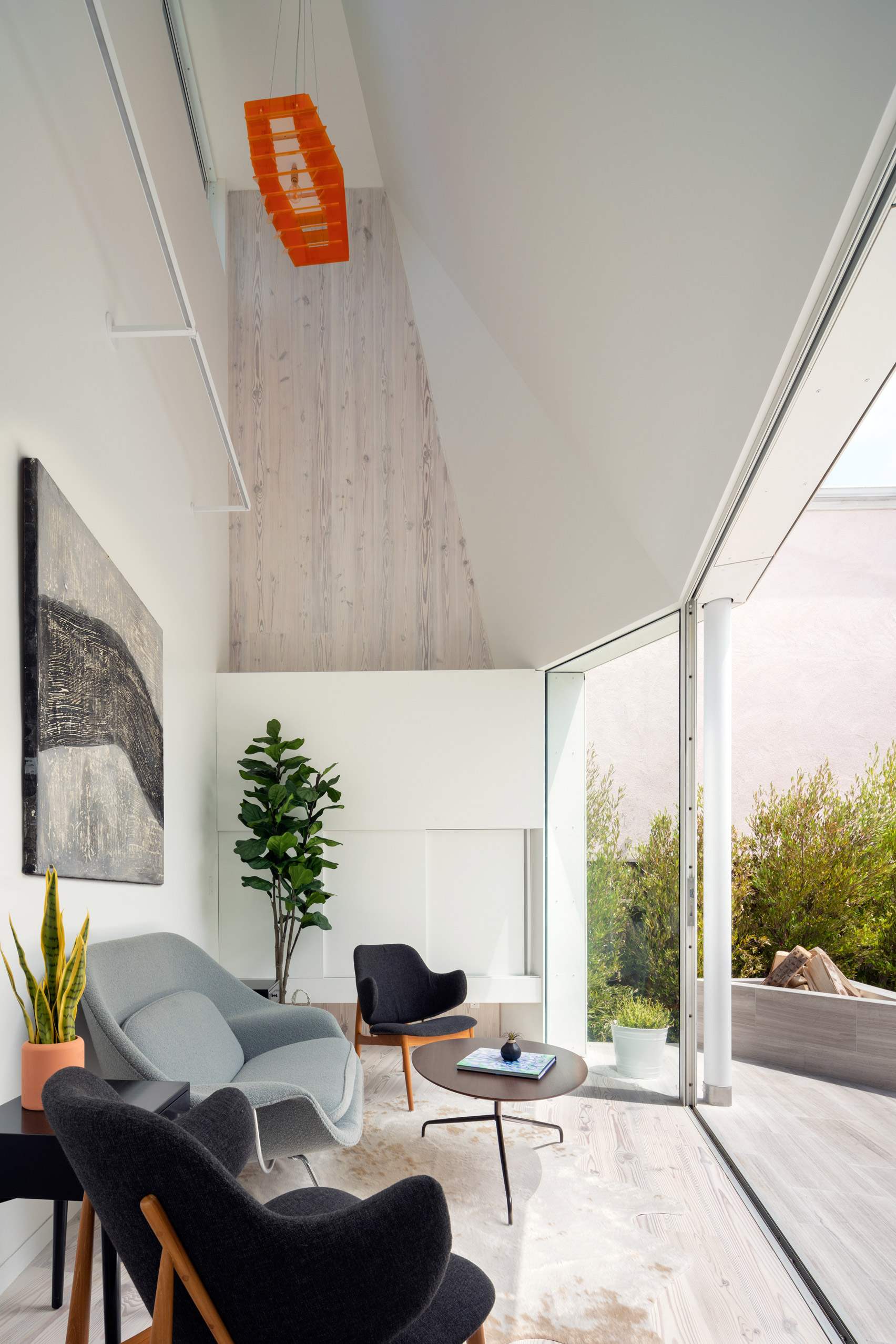
The interiors are intentionally sparse, with surfaces including bleached pine and crisp white walls. Furniture by American brand Knoll adds to the pared-back decor.
However, the architects used colour for the stairwells, providing a contrast to the rest of the home.
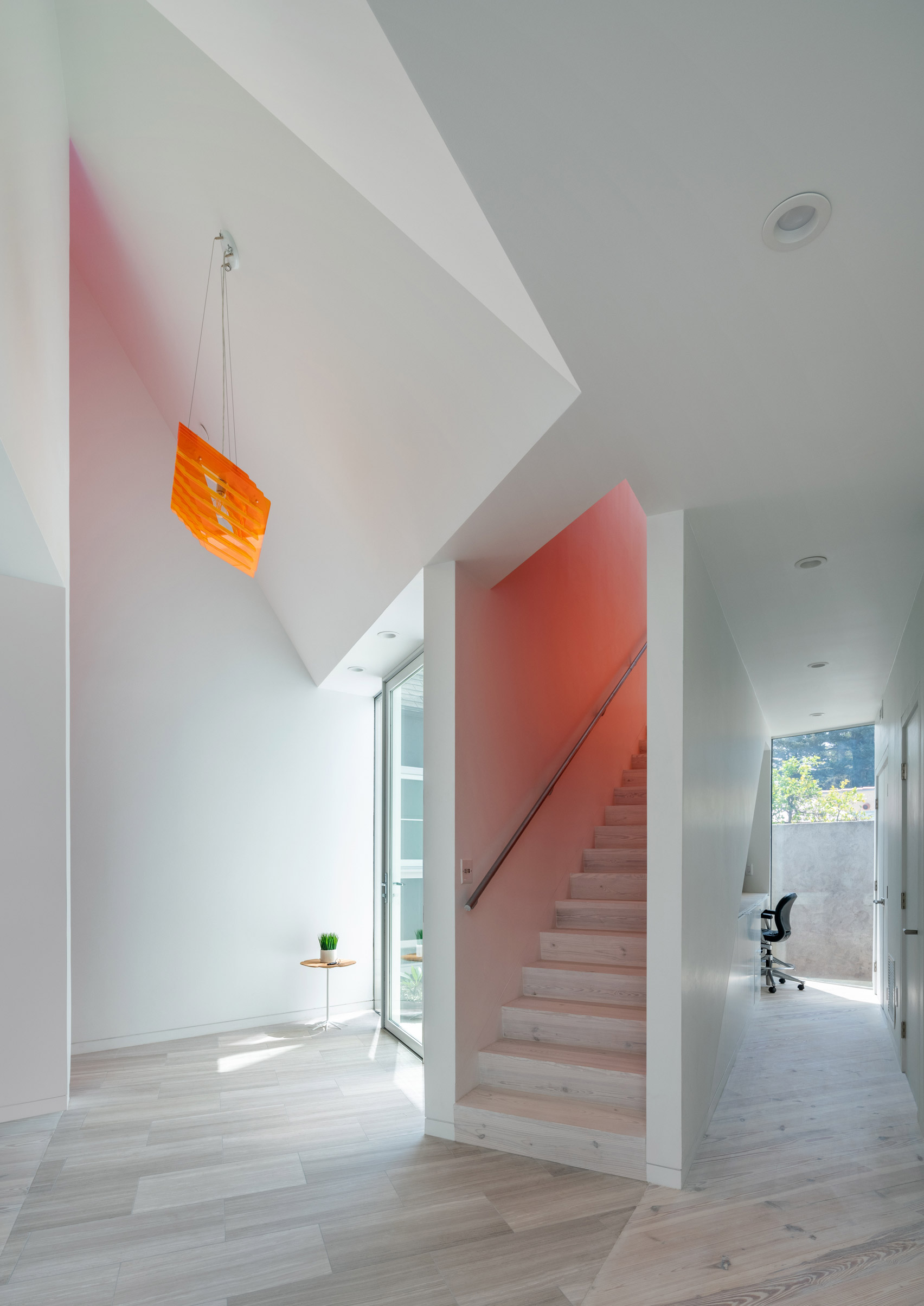
"The interior stairs are painted bright red and orange, with the colours leaking into adjacent bedrooms and living spaces depending upon light intensity and time of day," said FreelandBuck.
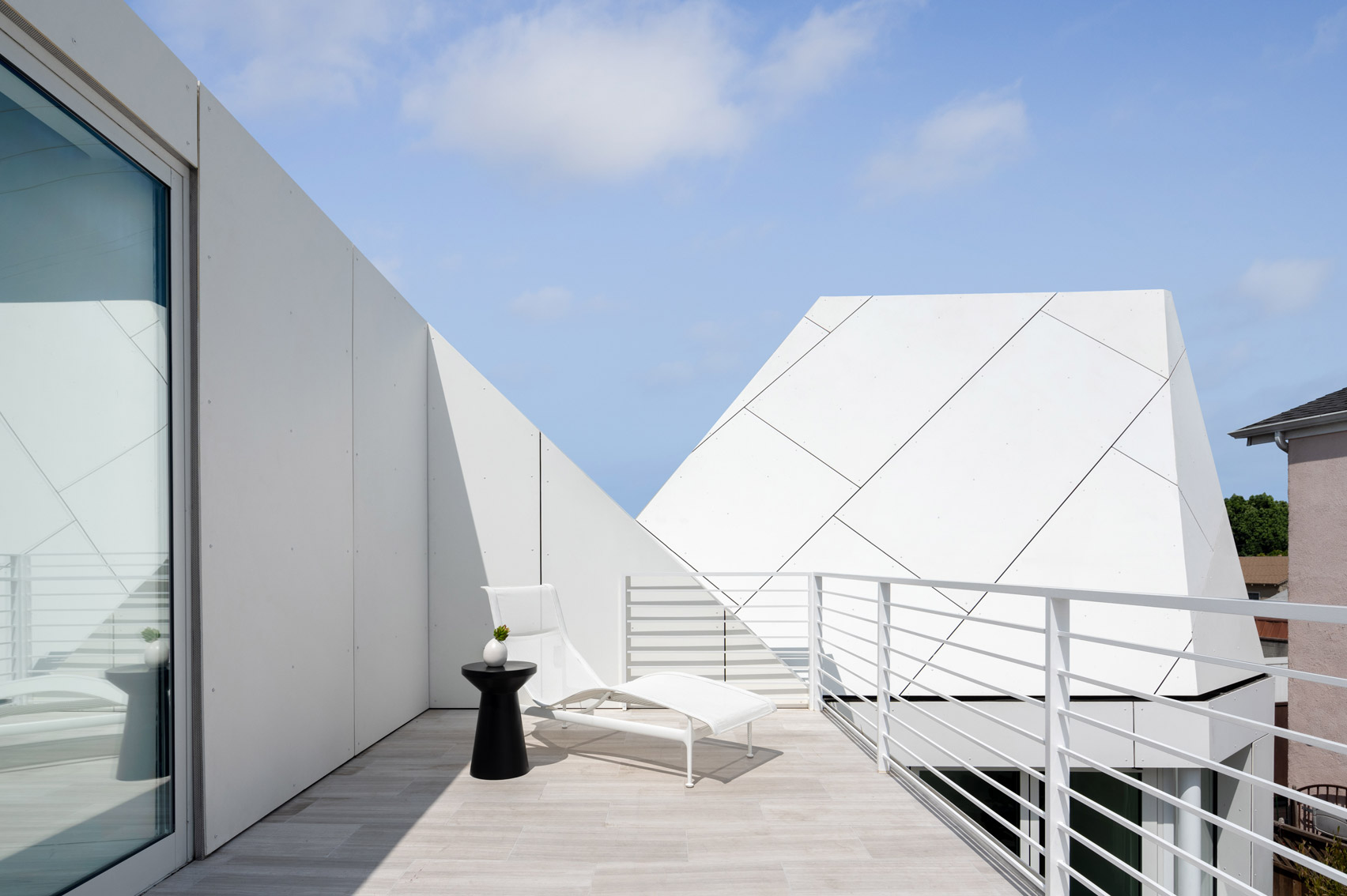
FreelandBuck recently completed another home in Los Angeles, which is tucked into a steep site in the northern part of the city. Other properties that make the most of Southern California's good weather include a renovated home overlooking Mulholland Drive by Heusch and a "sliced and folded" residence by Urban Operations.
Photography is by Eric Staudenmaier.
Project credits:
Lead designers: Brennan Buck, David Freeland
Project team: Johannes Beck, Nick Schwaller
Furniture: provided by Knoll Inc
The post Faceted volumes surround courtyard at FreelandBuck's Second House appeared first on Dezeen.
from Dezeen http://bit.ly/2sLfI6Z
via IFTTT
0 comments