Sandra Robles Boesler leaves concrete slabs exposed in renovated Panama apartment
January 08, 2019
Architect Sandra Robles Boesler has stripped away plaster in a Panama City apartment to create a raw aesthetic that is balanced with wood flooring and pastel decor.
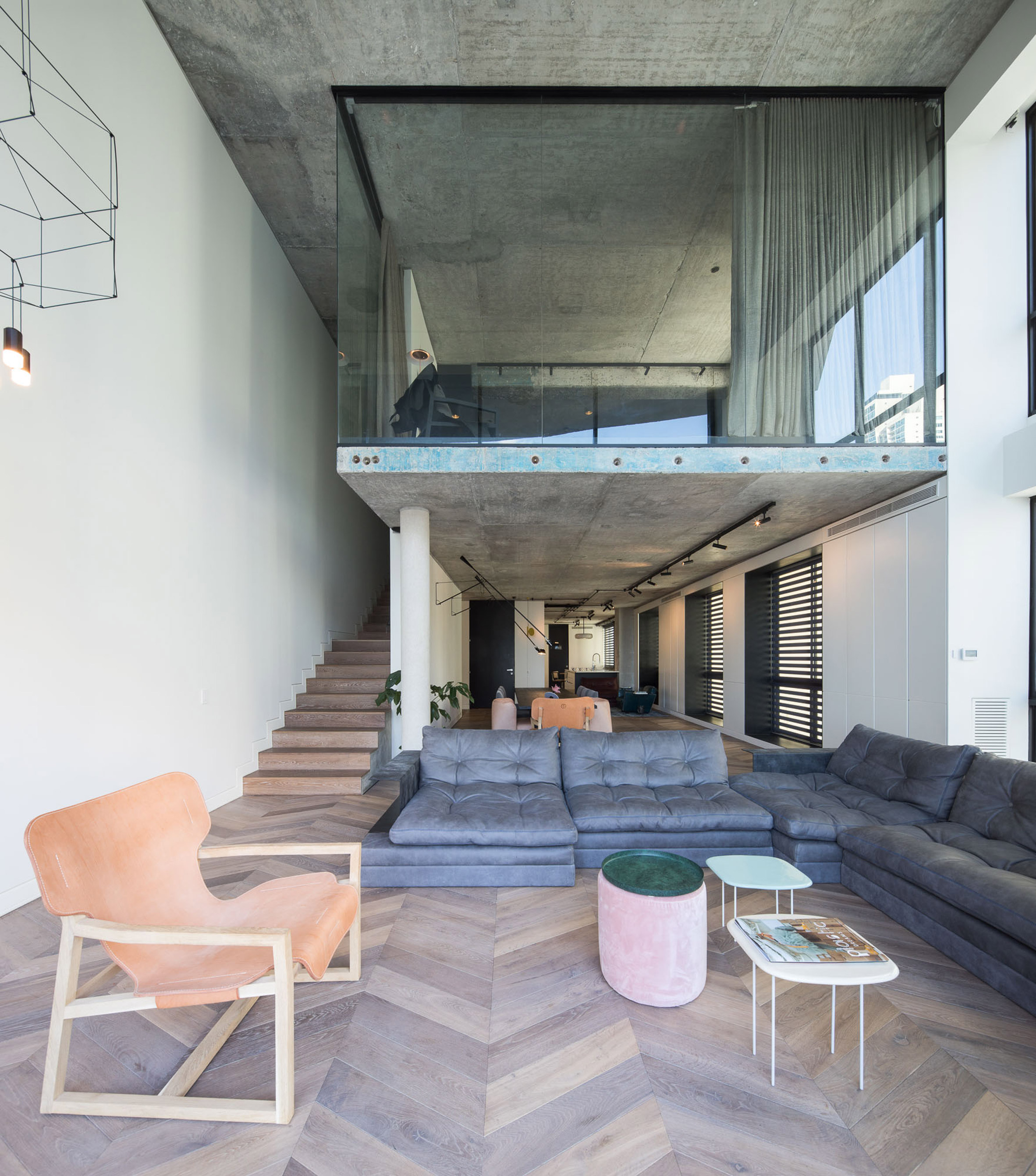
The project, [Anonymous] A 003, is located in Panama City's San Francisco neighbourhood, which has undergone a transition in recent years. The project entailed the complete overhaul of a linear, two-storey apartment totalling 344 square metres. Original finishes were removed, including the plaster covering the ceiling.
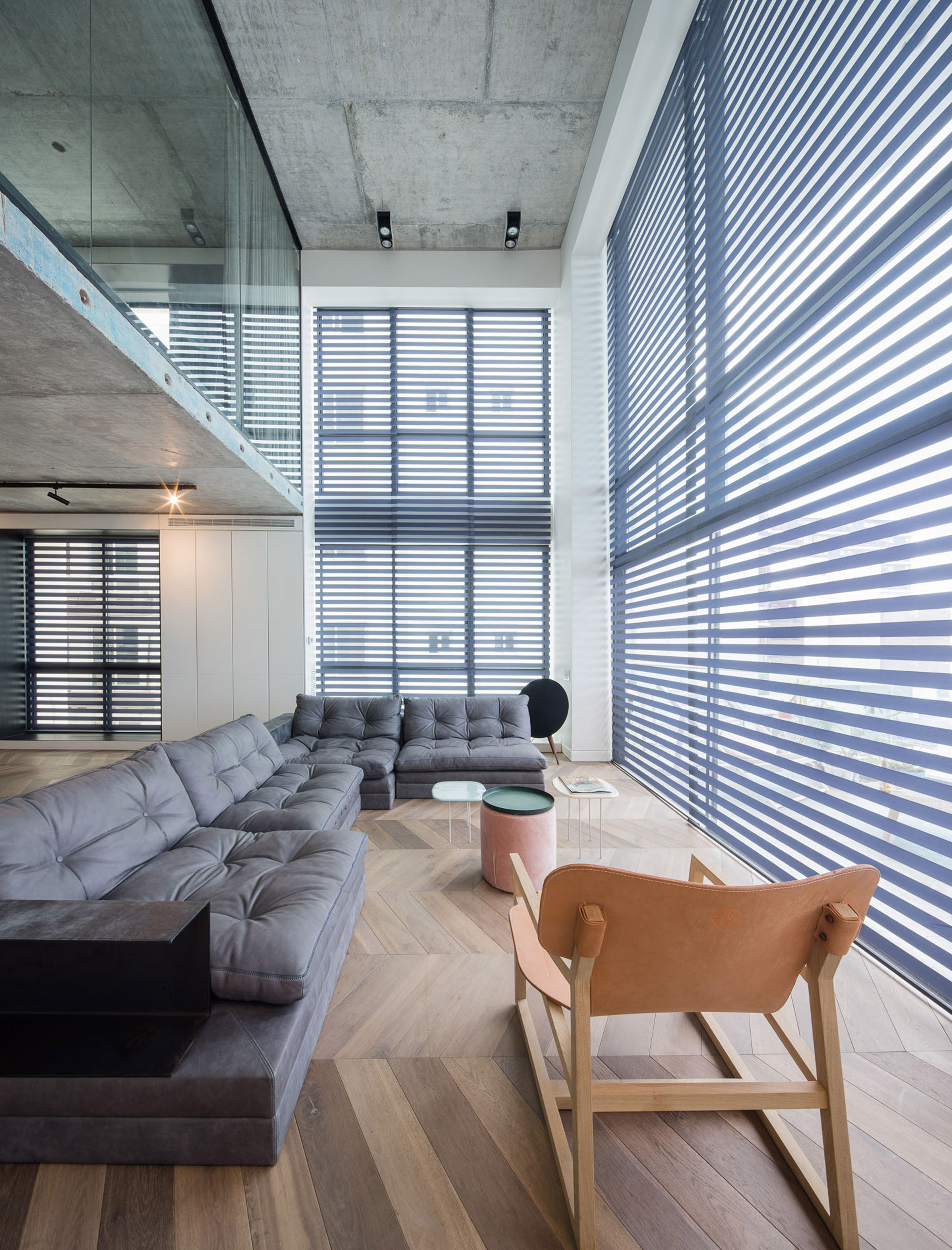
"The space was totally stripped, returning it to its basic structure, and leaving it totally exposed in its most crude state," said local architect Sandra Robles Boesler. "Once all decorative elements were eliminated from the structure, it became clear the great potential of the space."
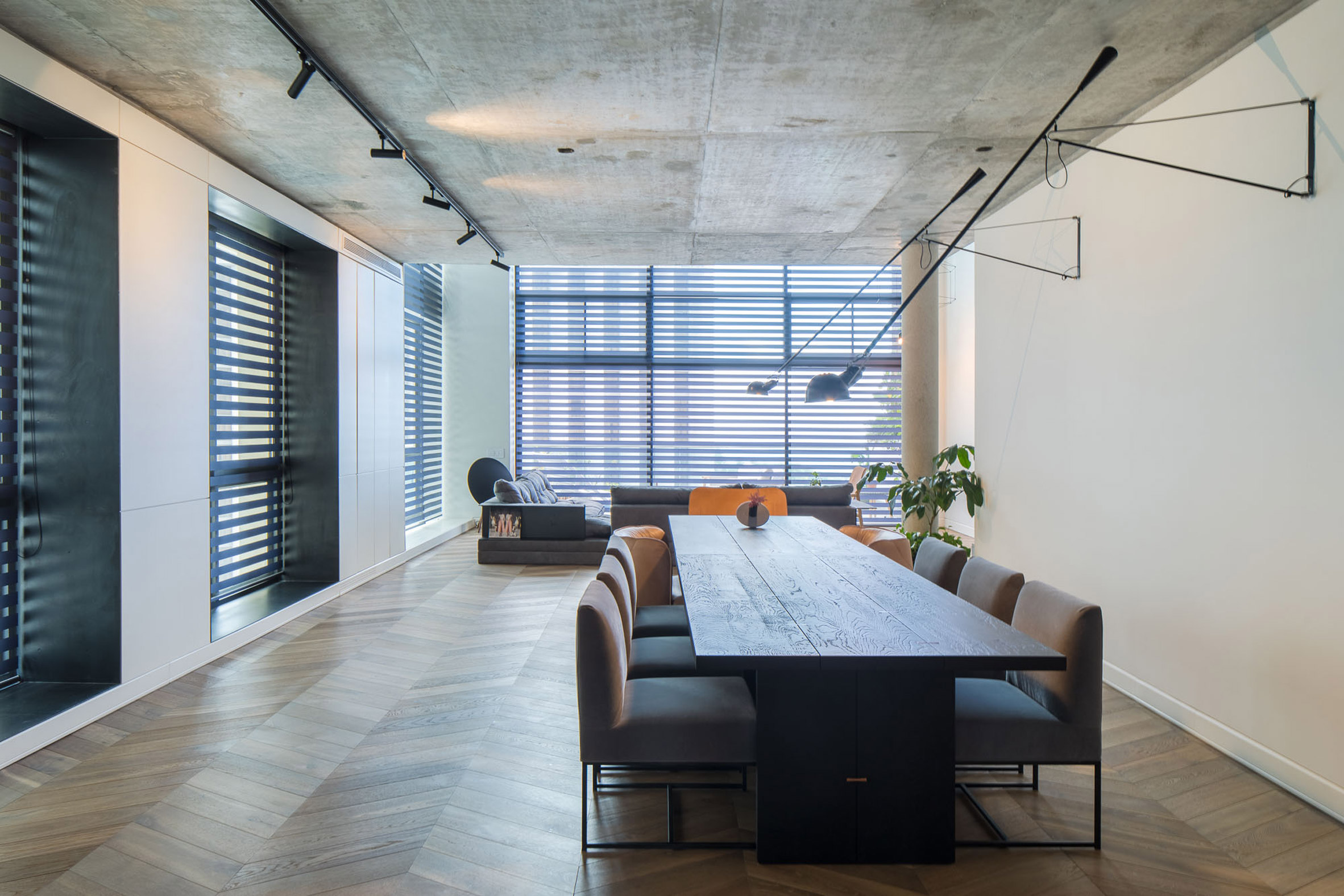
Throughout the apartment, Boesler strove to create fluidity and a feeling of "transparency and exposition".
"We can observe this language in the distribution, as well as in the natural and raw materials chosen that embrace the surrounding areas," the architect said.
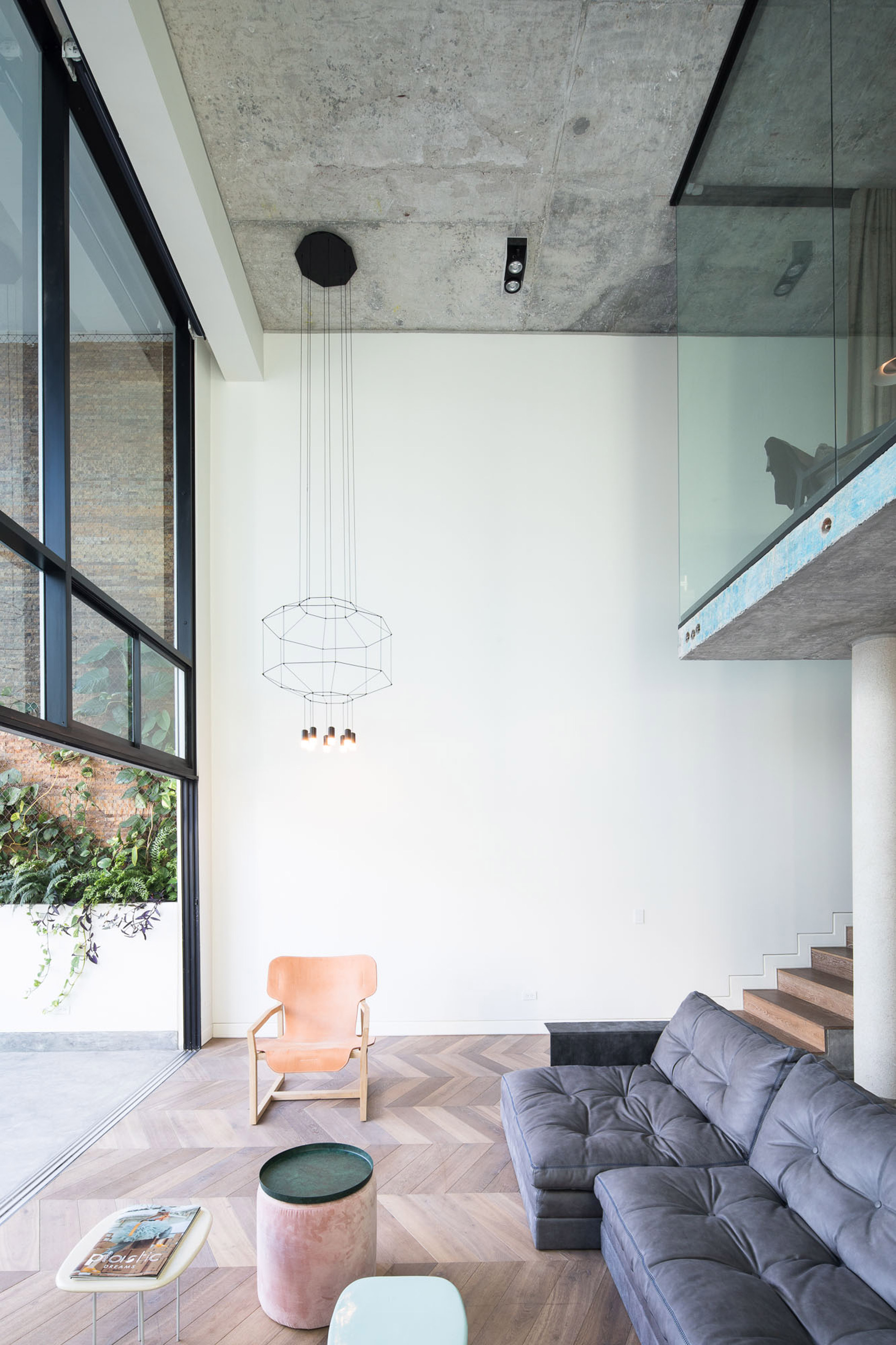
The ground level contains a kitchen, dining area and a double-height living room. Rooms feature white walls and large windows set within alcoves sheathed in black steel. Dark-coloured shutters mitigate sunlight and provide privacy as needed.
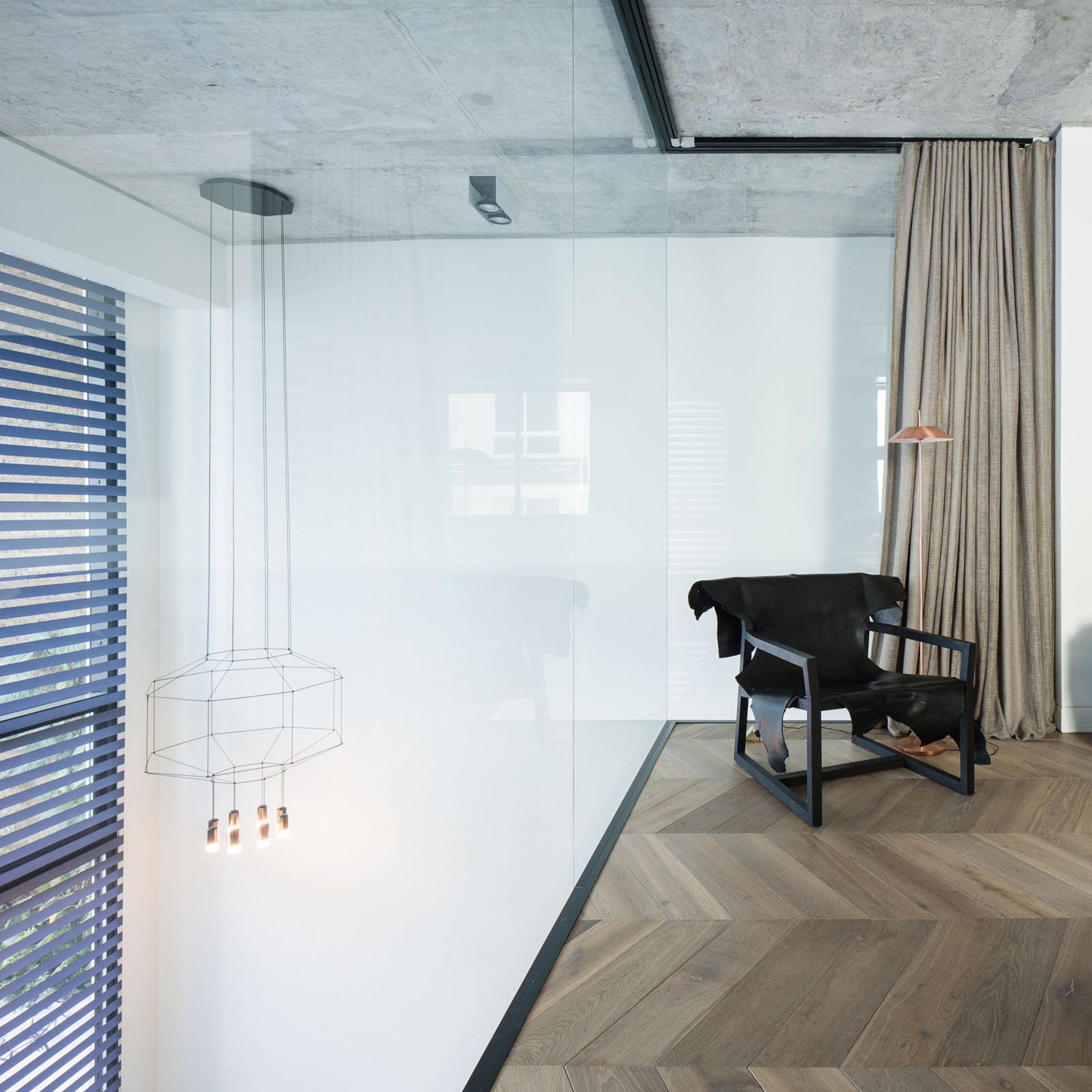
Overhead, the concrete floor slab was left exposed, as were electrical and plumbing components. To add warmth to the space, Boesler added contemporary furniture in pastel colours and oak flooring with a herringbone-style pattern.
"A Hungarian Point design was installed on the floor, thereby creating a pattern in the naked space which is the focal point between the white walls," the architect said.
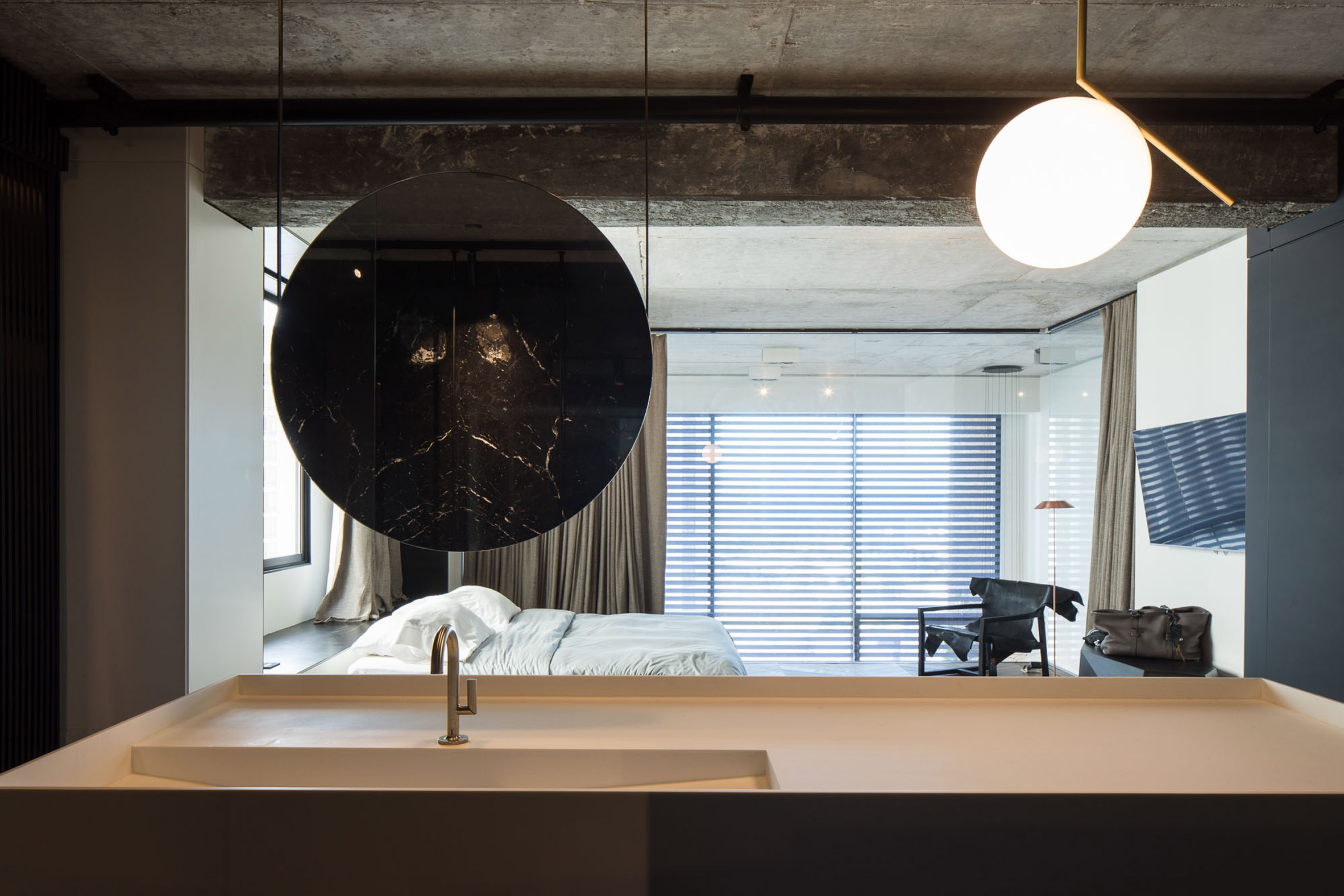
Wood stairs lead up to the second level, which encompasses a master suite, guest quarters and a media room. In the main bedroom, the architect sought to minimise a sense of enclosure. One side features a glazed wall that overlooks the downstairs living room. The other side features the bathroom, which is open to the sleeping area.
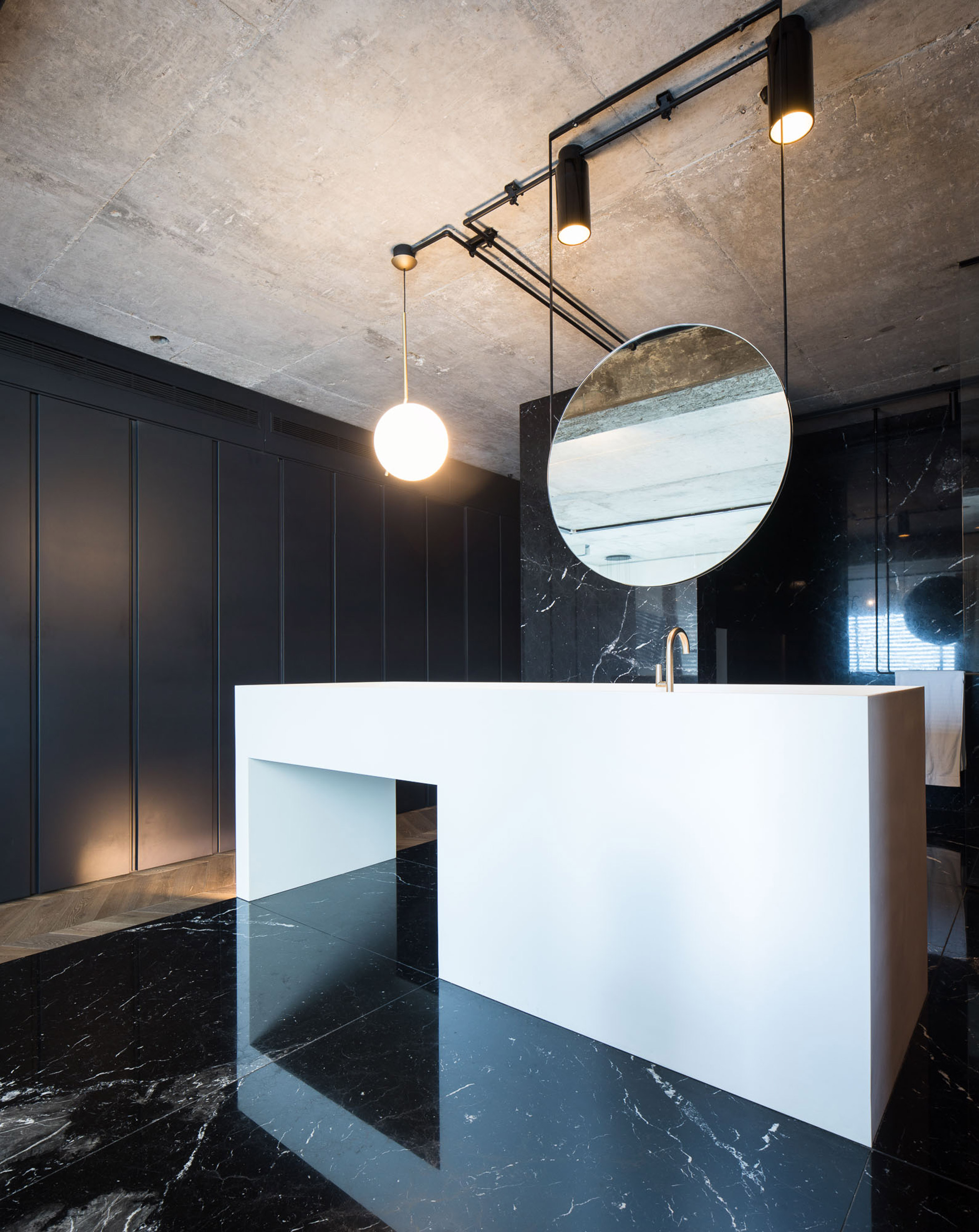
Black marquina marble with white veins was used to form the bathroom's flooring and walls. In the centre of the space is an all-white counter with a circular mirror suspended from the ceiling. The counter is meant to serve as a "transitory element between the bathroom and bedroom".
Boesler noted that being able to thoroughly refurbish the apartment, down to its smallest details, resulted in truly distinctive space.
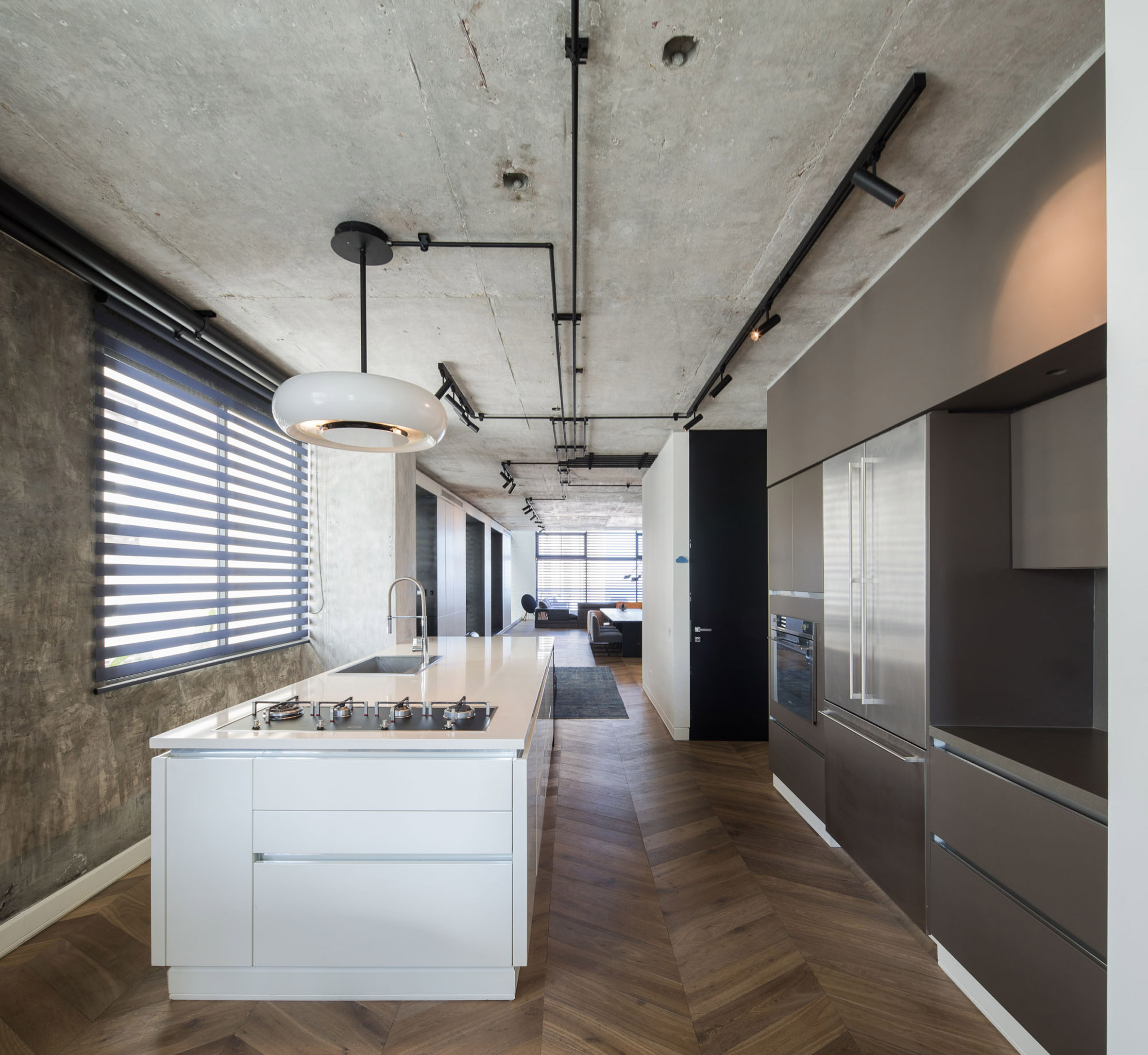
"This project gave us the opportunity to design each object, closet, baseboard, sink, railing and hidden space," she said. "These are the details that give life and soul to a space that is humanised and personalised."
Other recently completed renovations in Latin America include a São Paulo apartment with verdant gardens that was overhauled by Cupertino Arquitetura and the renovation of a 1970s unit in Monterrey, Mexico, by architect Jakob Gomez that features a bright yellow circulation area.
Photography is by Fernando Alda.
Project credits:
Architect and project coordinator: Sandra Robles
Construction: Arquidetalles (Querube Monroy)
Furniture designer: Arik Ben Simhon
Lighting: Flos, Vibia, Arquiluz
Curtains: Hunter Douglas
The post Sandra Robles Boesler leaves concrete slabs exposed in renovated Panama apartment appeared first on Dezeen.
from Dezeen http://bit.ly/2FiuLwj
via IFTTT
0 comments