STPMJ stacks rooms to create skinny brick house in Seoul
January 27, 2019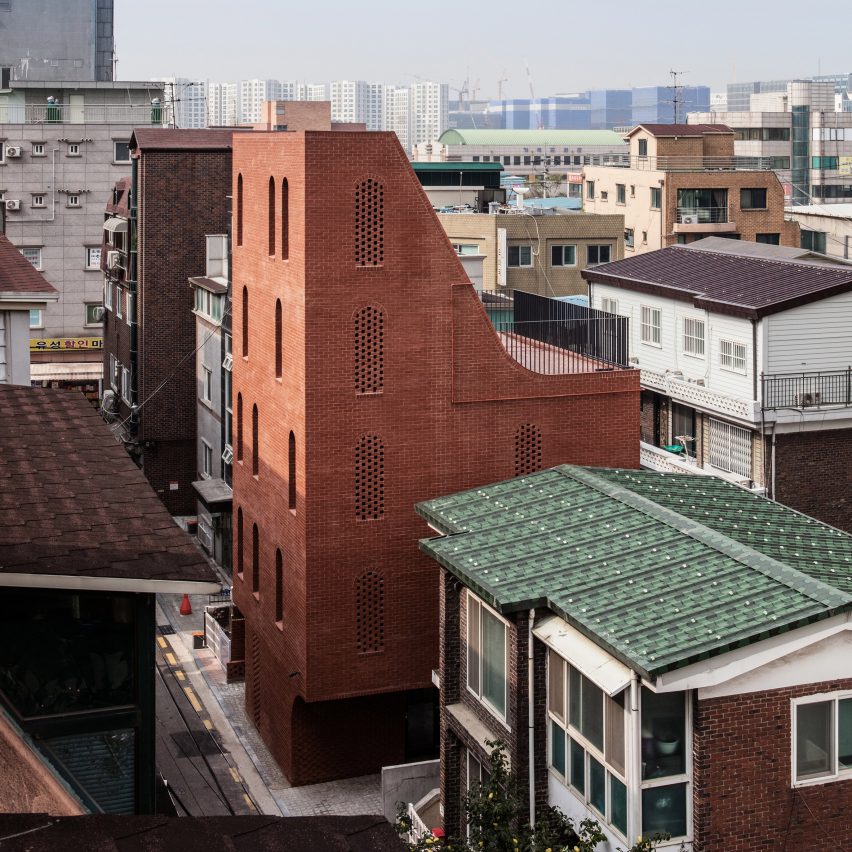
A skinny house by STPMJ dominates its surroundings by stacking five tall floors onto a 100-square-metre plot in Seoul to create a "provocative" take on a family home.
Each narrow floor of the home has a nine-metre-high ceiling. Rooms are divided vertically rather than horizontally, providing the family of five with areas such as a children's playroom and a furniture-making studio.
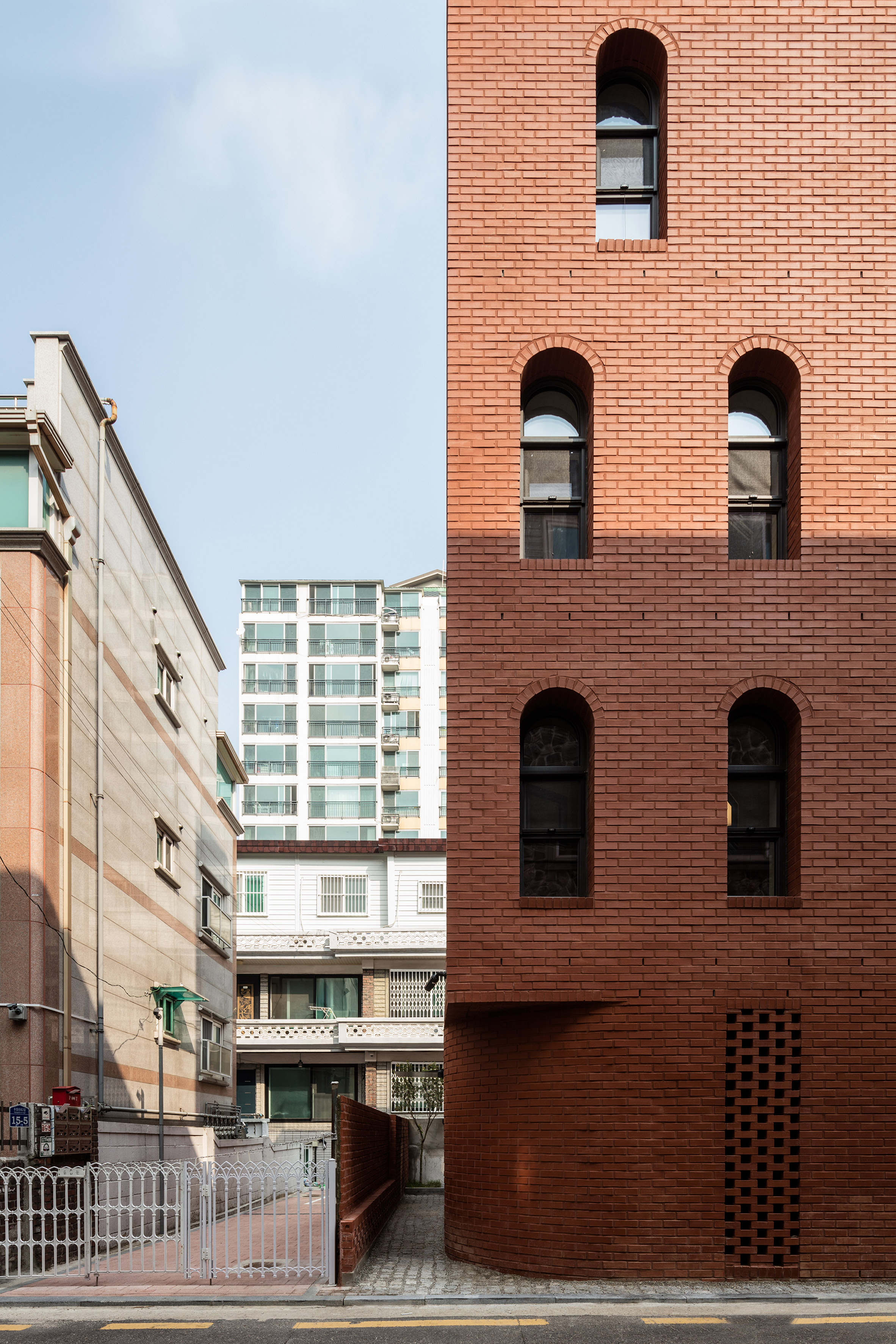
It was a desire for these diverse room uses that STPMJ felt could not be achieved by the traditional one or two-floor residences in the area.
"Living in a flat with living room, kitchen, dining and bedrooms in a single floor, is typical residential environment in Seoul," explained the architects. "A vertically stacked house with small floor area is a provocative residential type in this culture."
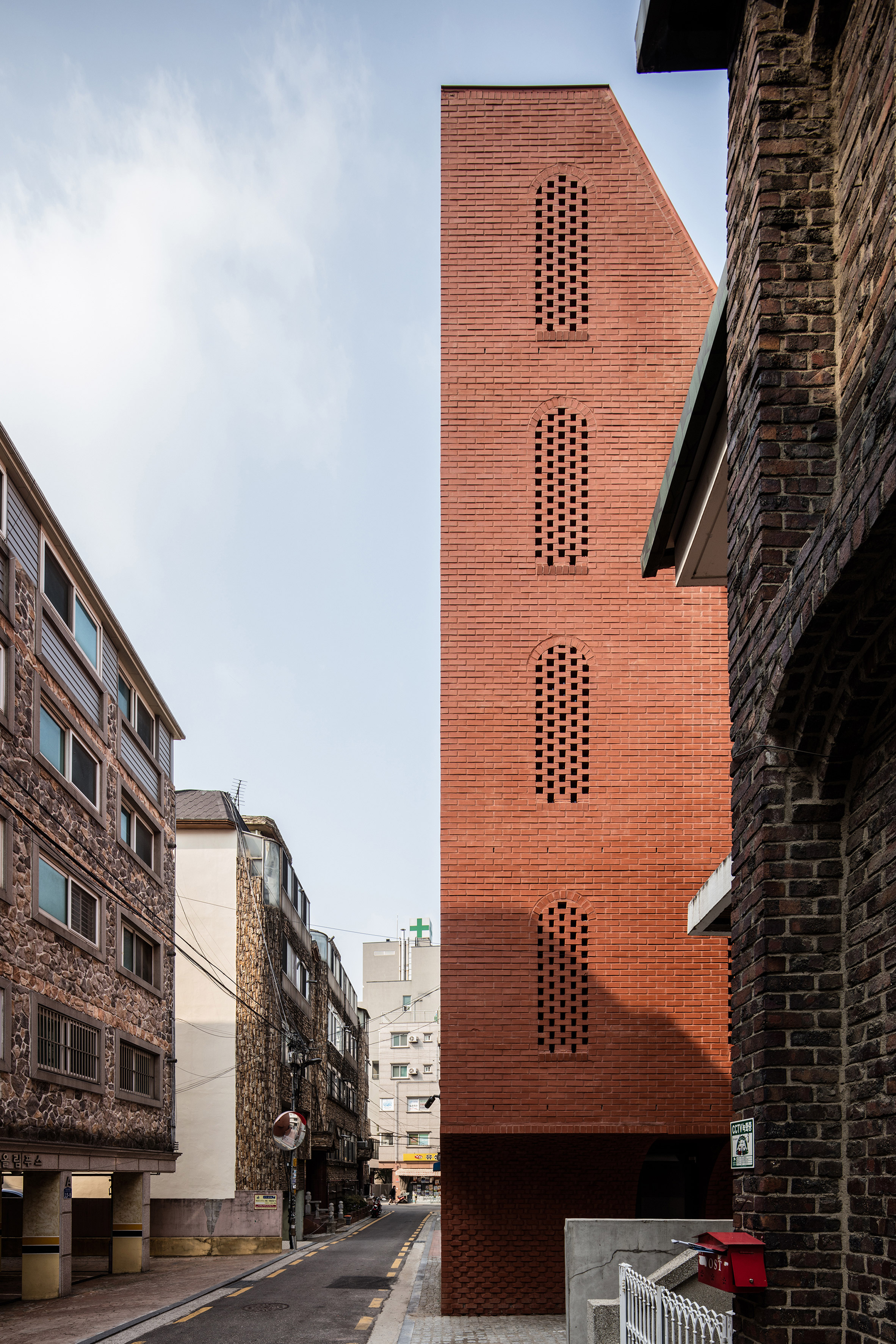
To deal with the site's boundaries and light regulations, the brick facade of the house has been scooped out at key points.
"The house seeks small tweaks by "arcing" the major elements that define the building," explained the architecture studio.
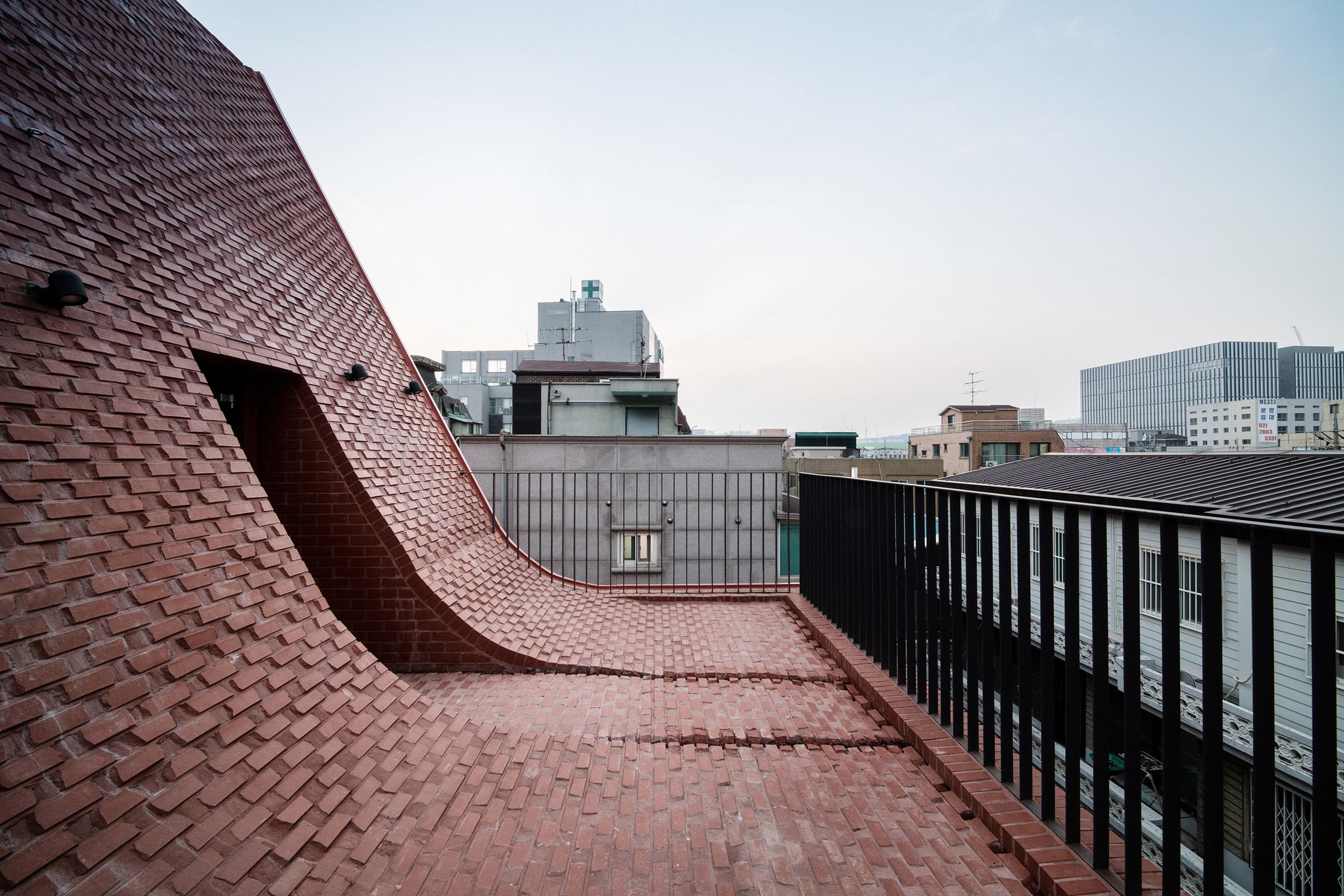
The largest of these arcs sacrifices precious floor space to prevent the house from blocking sunlight to neighbouring properties. It sweeps down the house's northern side from the top floor to the third floor where it extends seamlessly into a terrace.
At ground-floor level, a much smaller scoop creates a partially covered parking area alongside the building's eastern edge. The south-west corner is curved to signal a small passageway leading to the entrance, helping to soften the street frontage.
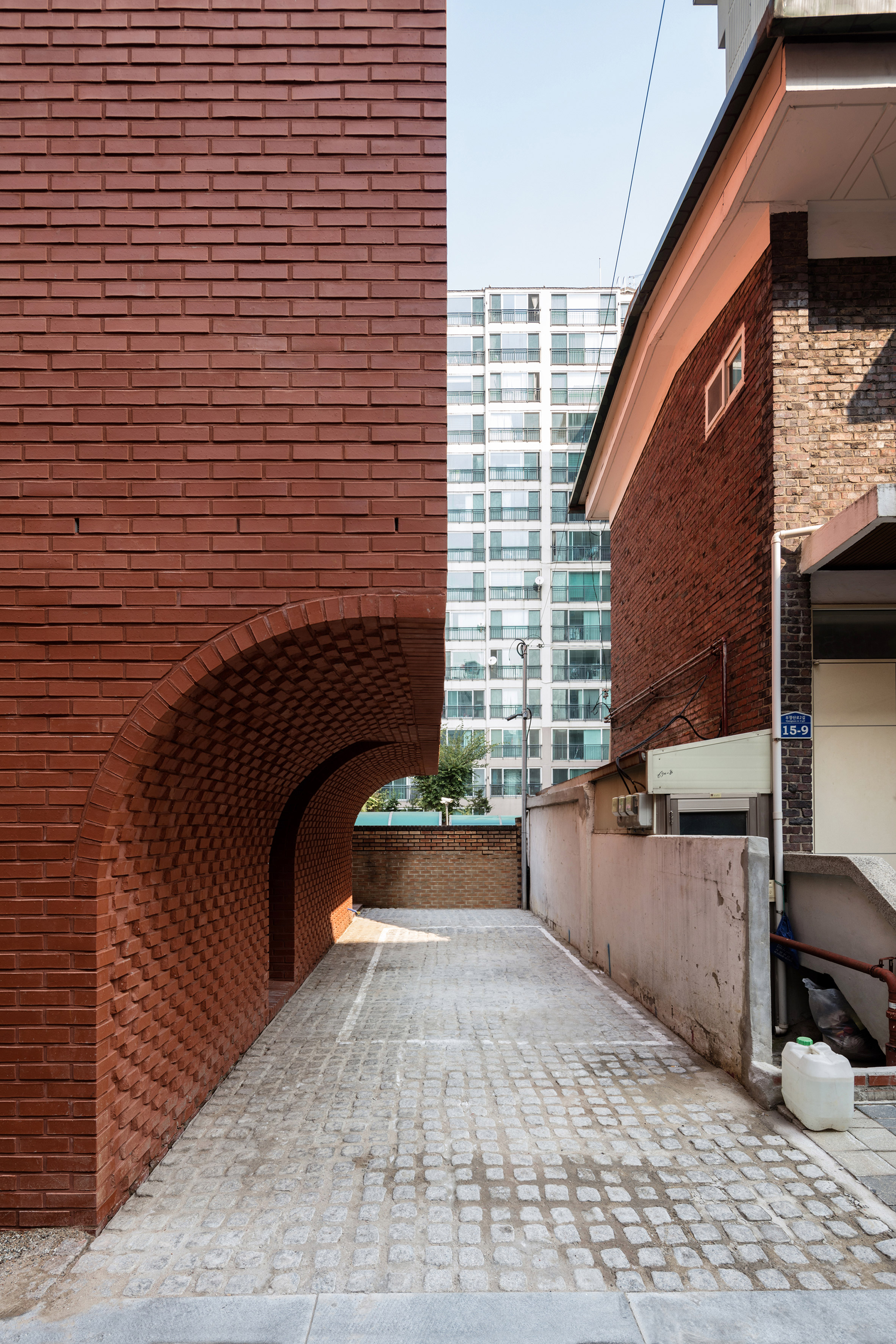
"The cantilever-over-parking space is a typical building shape in residential areas of the city," said STPMJ.
Complementing the stone cladding of the buildings opposite, the whole is clad with red bricks pointed with red mortar, with brick courses curving around the arcs to achieve a playful structural illusion and a uniform finish across the building.
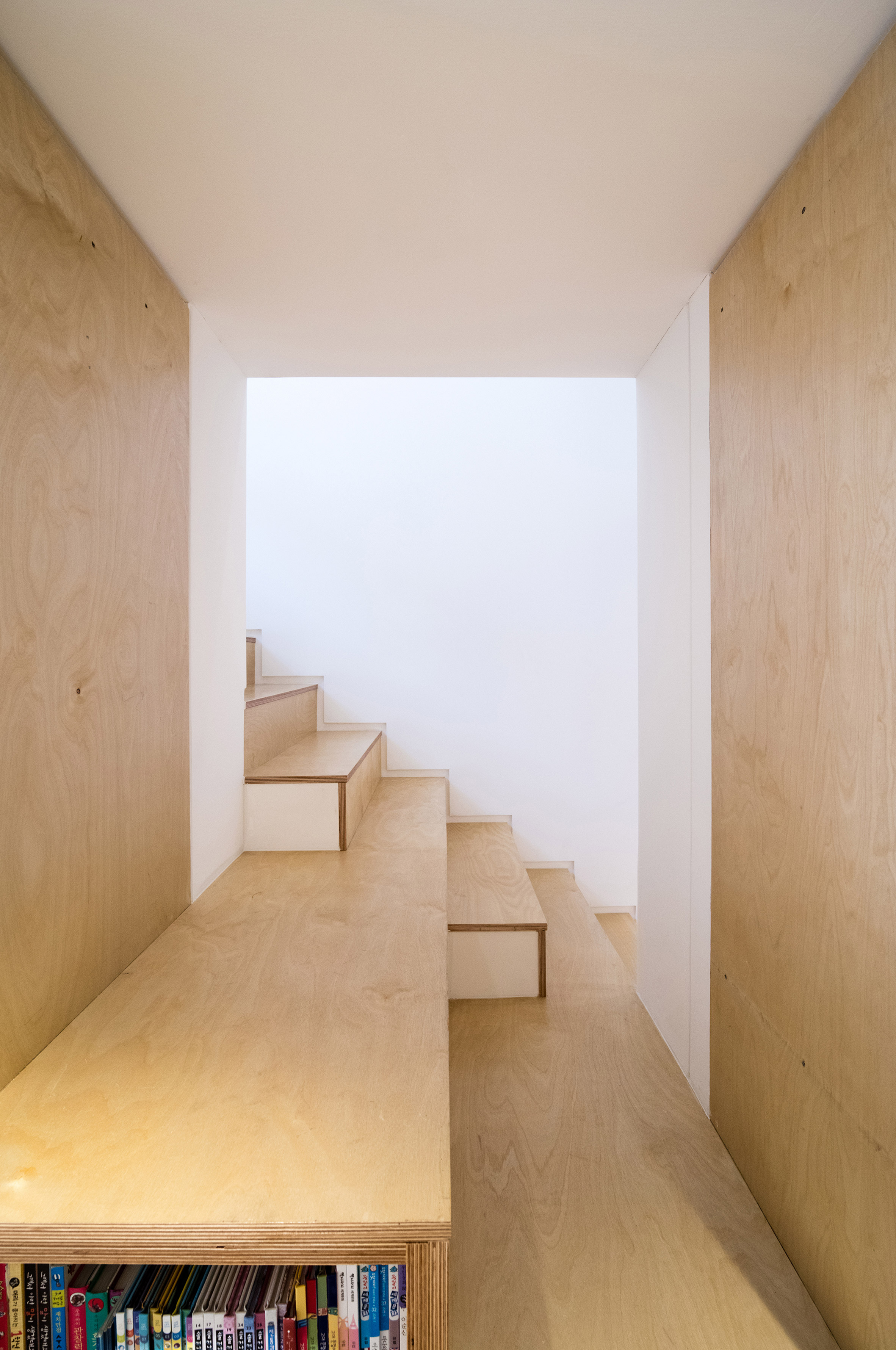
To maintain privacy and prevent overlooking, slim windows have been covered with perforated brick screens on each side of the house, apart from its south-facing front.
Pale wood and white interiors help bring a lightness to smaller rooms, with features such as bookshelves in the stairs maximising the space.
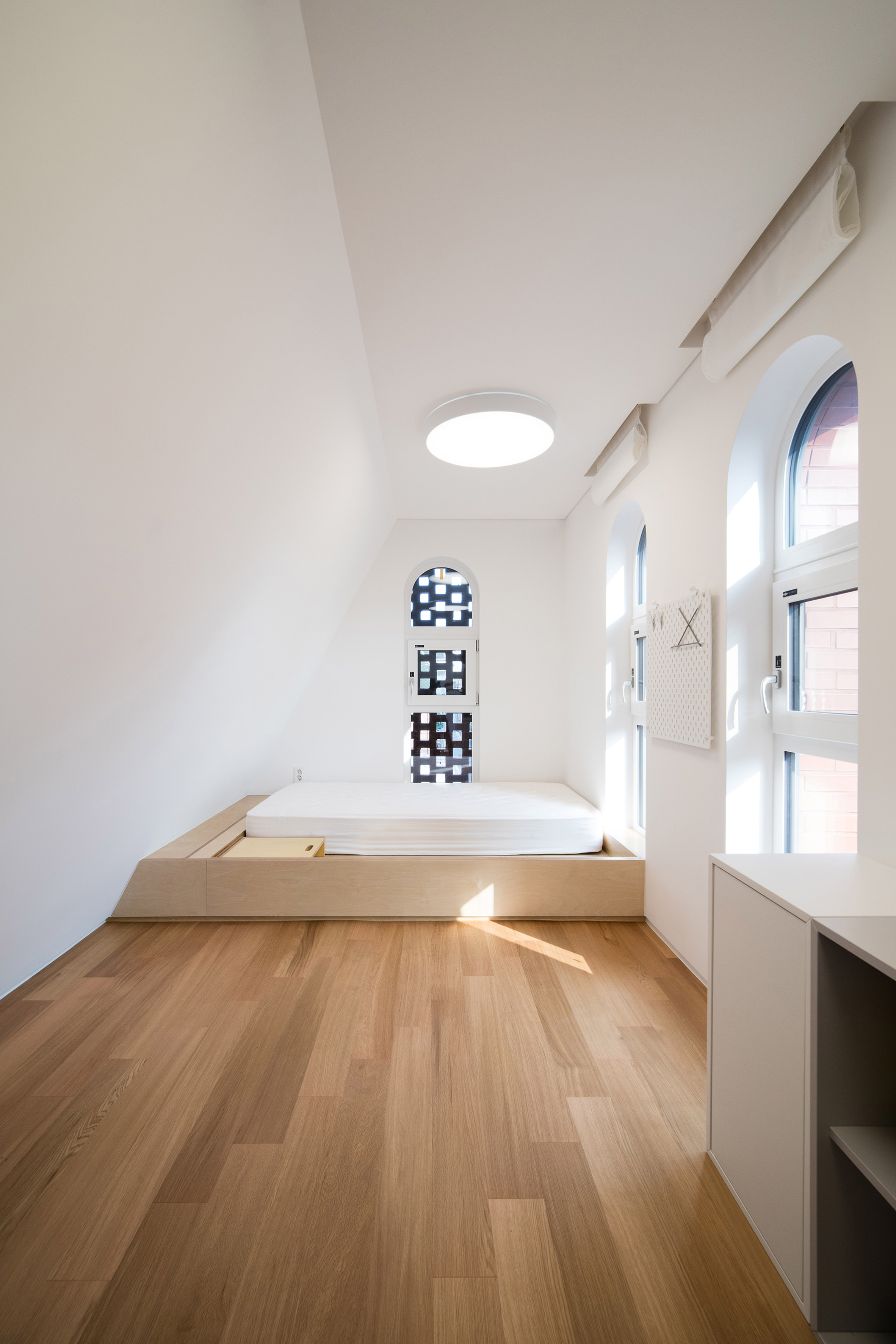
The tall, skinny house has long been turned to as a solution for small sites in high-density urban areas, particularly in Southeast Asia.
In Kobe, Japan, Fujiwara Muro Architects used skylights to draw light into a house that's just 2.5 metres wide, and in Vietnam Nguyen Khac Phuoc designed a five-metre-wide home with bamboo growing up its centre.
Photography is by Bae Jihun.
Project credits:
Architect: STPMJ
Structural engineering: Teo Structural Engineering
The post STPMJ stacks rooms to create skinny brick house in Seoul appeared first on Dezeen.
from Dezeen http://bit.ly/2DD5qfy
via IFTTT
0 comments