Walker Warner uses salvaged oak for Portola Valley Barn in California
January 07, 2019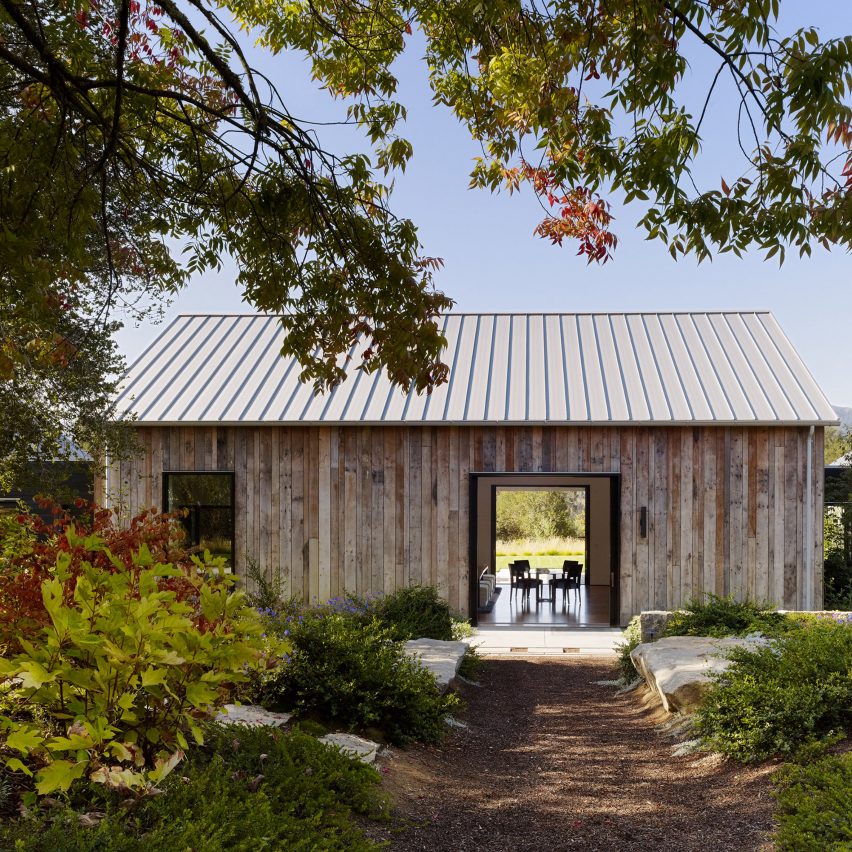
American studio Walker Warner Architects has created an auxiliary dwelling for a northern California residence that consists of gabled volumes wrapped in reclaimed wood.
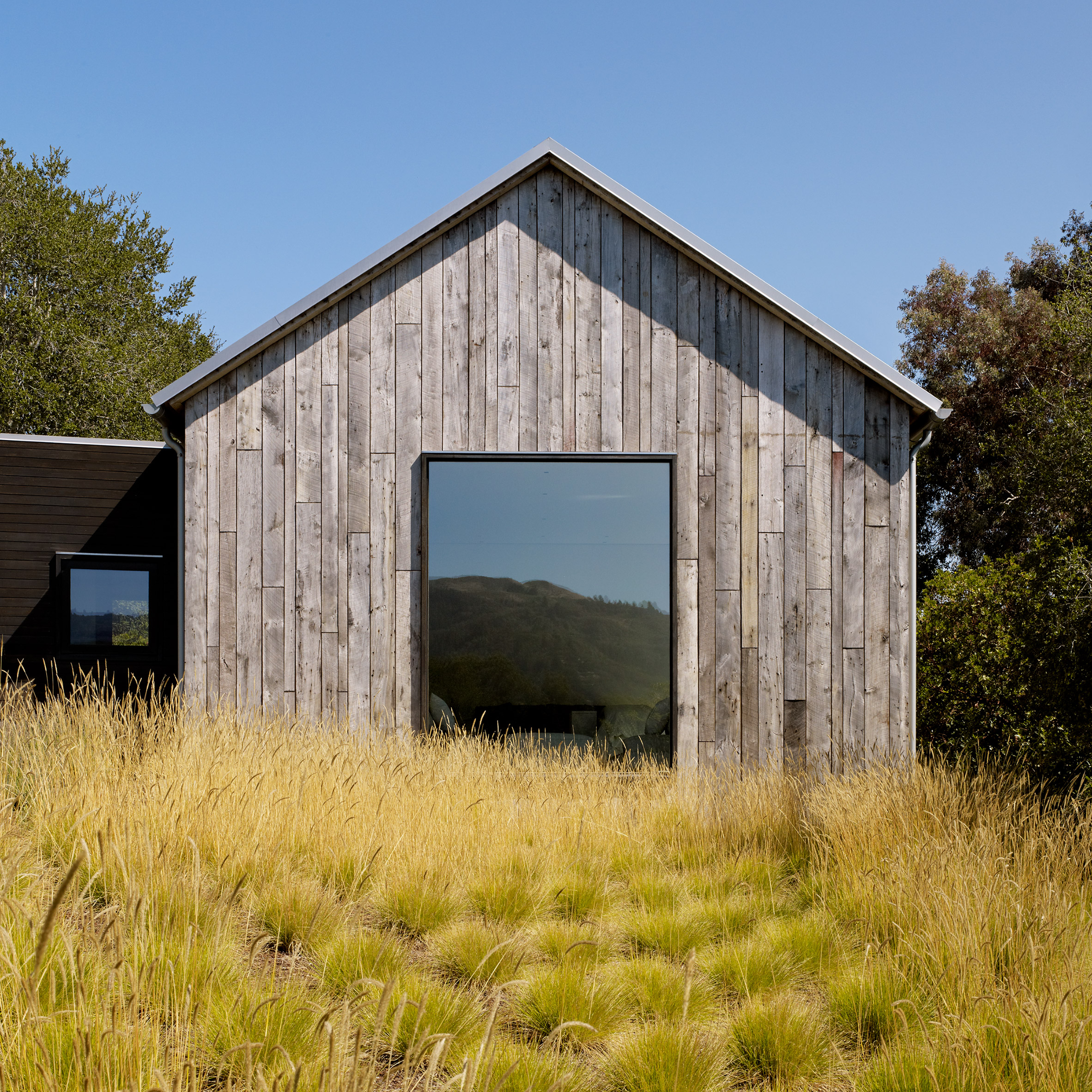
The project, Portola Valley Barn, is located in the exclusive town of Portola Valley, which lies just south of San Francisco. Built on a four-acre (1.6-hectare) property with a main residence, the new building houses guest quarters, an office, and spaces for entertaining and relaxing.
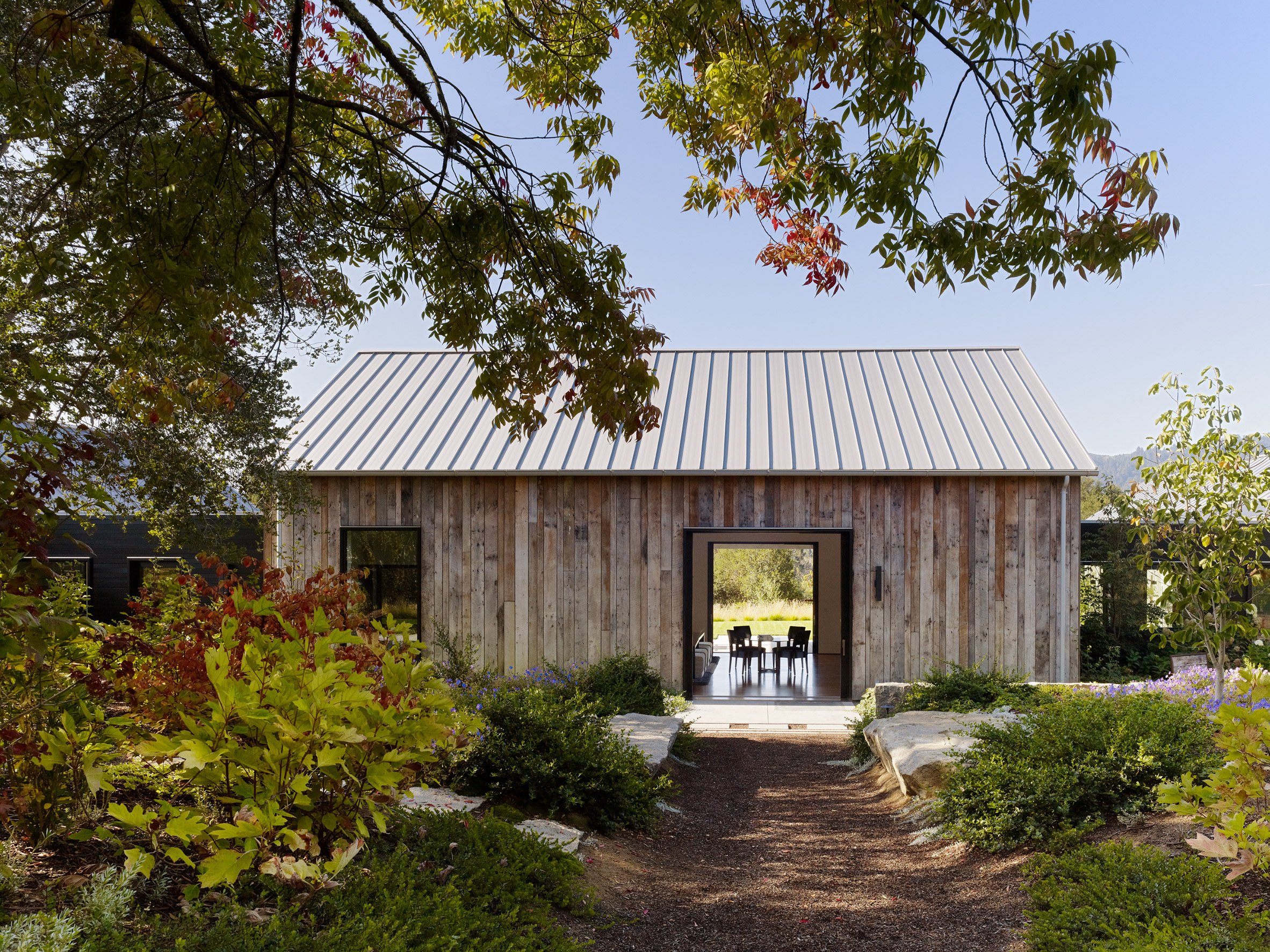
Encompassing 5,200 square feet (483 square metres), the dwelling consists of gabled forms that stretch across a clearing in a grove of trees. The volumes are loosely arranged around a terrace and verdant lawn.
"The compound comprises three primary structures – a spacious home office, a home theatre and a luxurious guest suite – connected by interstitial entryways containing a kitchen and powder room," described Walker Warner Architects, a San Francisco-based studio.
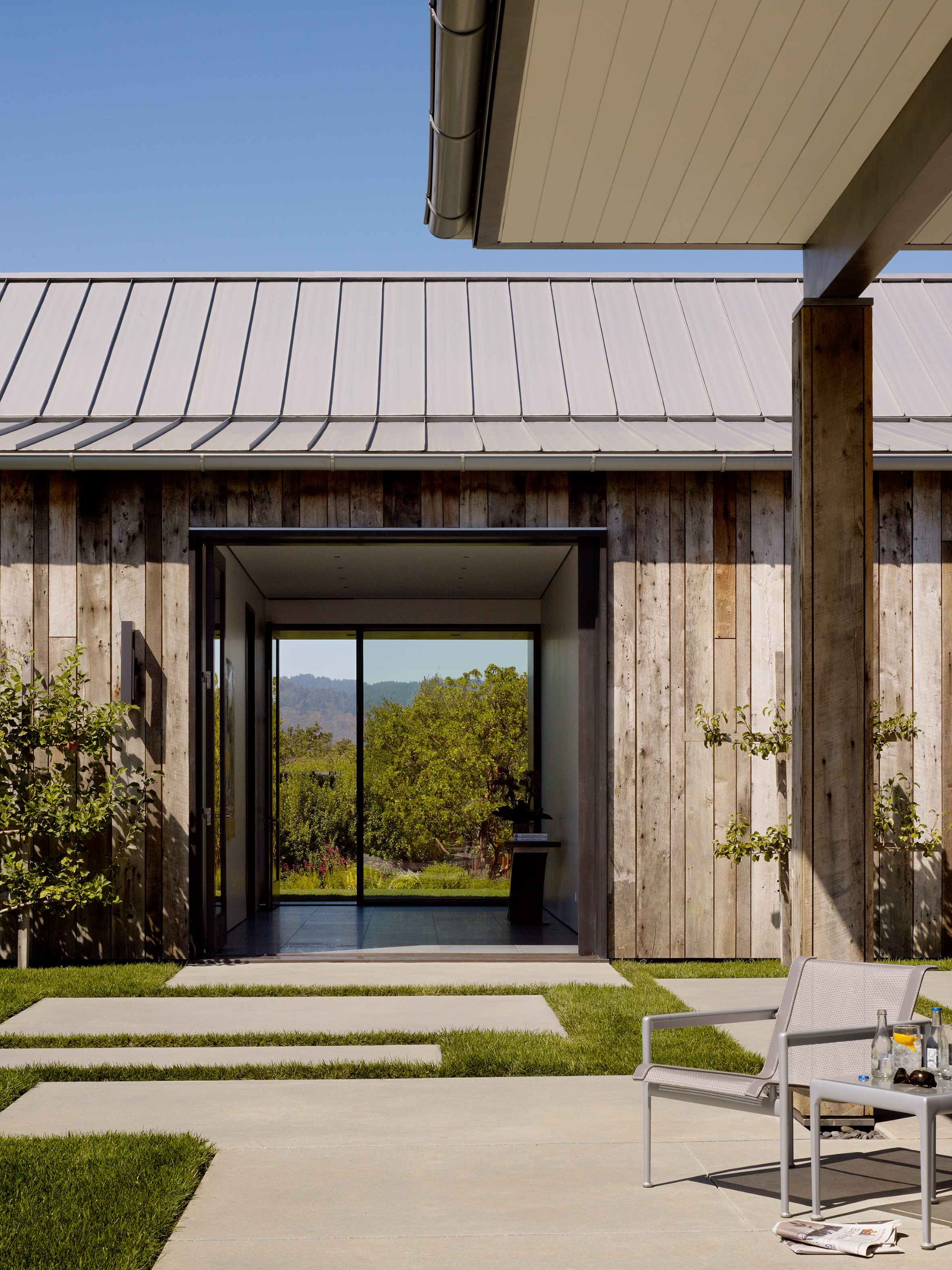
While conceiving the dwelling, the architects took cues from the area's vernacular architecture, specifically its weathered, tin-roofed buildings. For exterior walls, the team used reclaimed oak from Kentucky barns, along with ebonised mahogany. Standing-seam metal – painted to resemble zinc – was used for the roof.
In contrast to the rustic exterior, the building's interior design, by California-based Selby House, is meant to feel crisp and contemporary. Rooms feature white walls and polished surfaces. Large expanses of glass provide a strong connection to the scenic terrain.
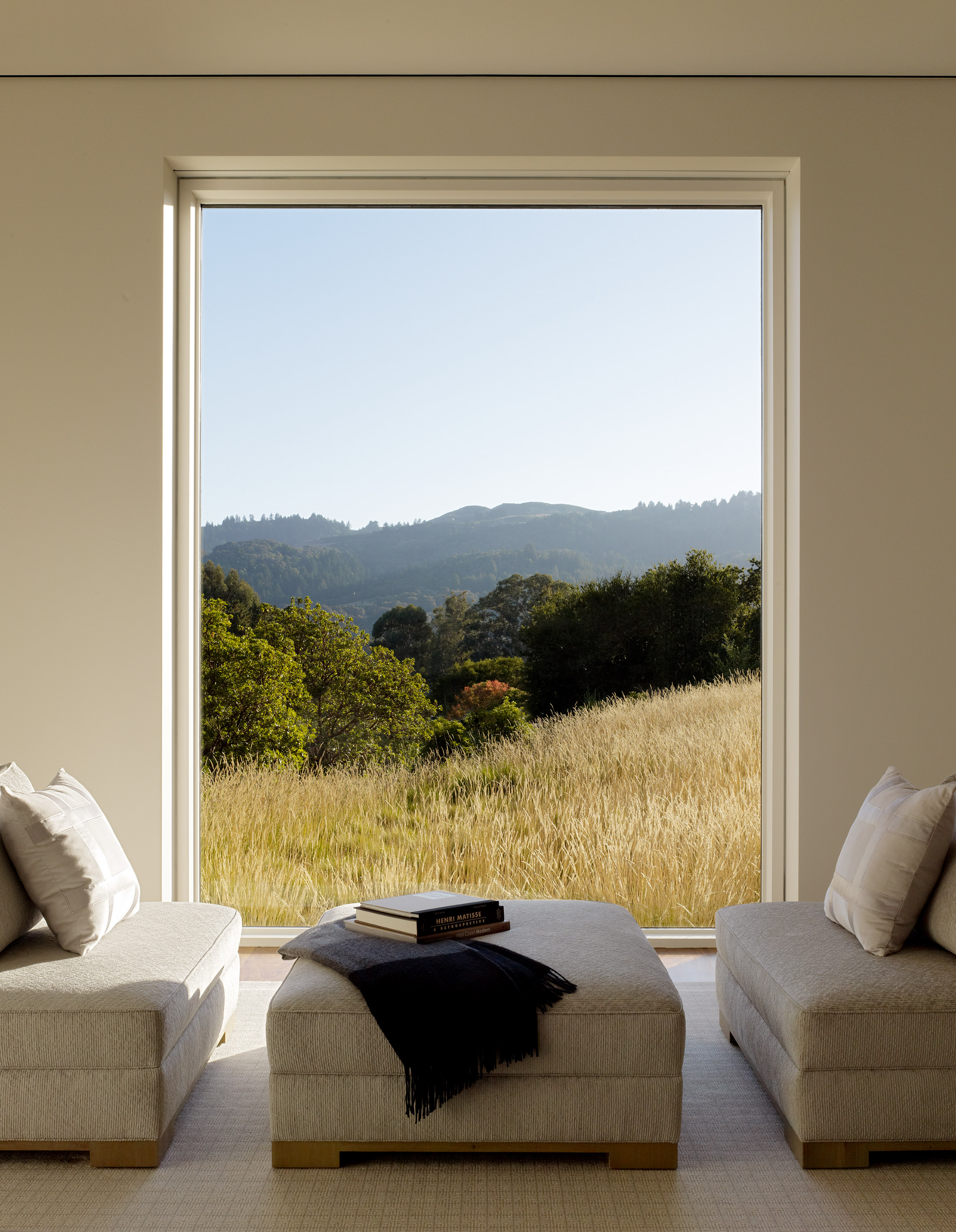
At the centre of the dwelling is a great room, which the family uses for "entertaining, charity events and watching Giants games", the team said. The room's focal point is a television measuring 13 feet (four metres) in width.
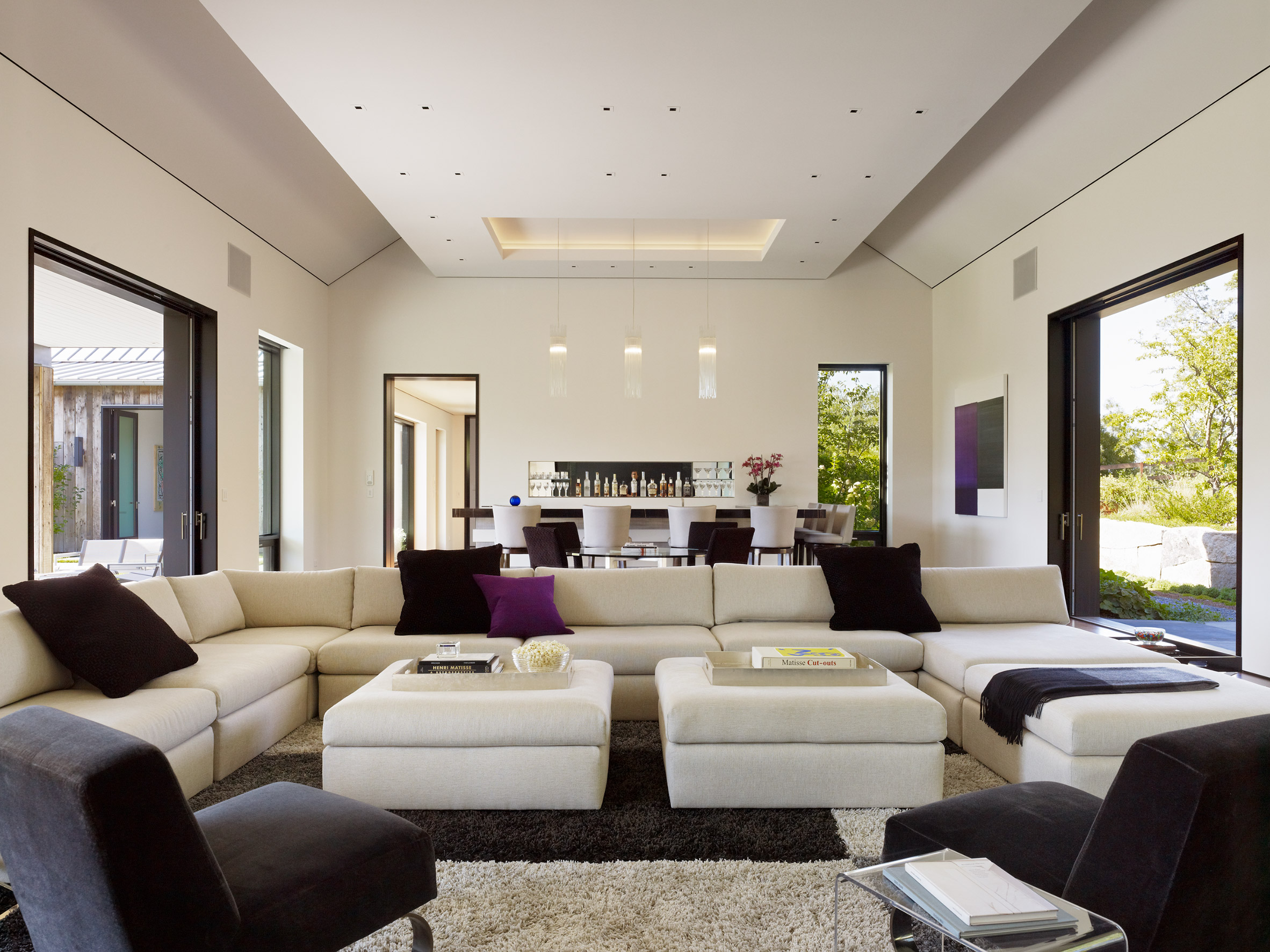
The kitchen features Caesarstone counters, Wood-Mode cabinets and backsplash tiles from Ann Sacks. Appliances include Gaggenau ovens, a Thermador cooktop and a Perlick wine refrigerator.
The recreation room contains a pool table, European furniture and a painting by artist Pete Reilly. The garage houses a vintage roadster.
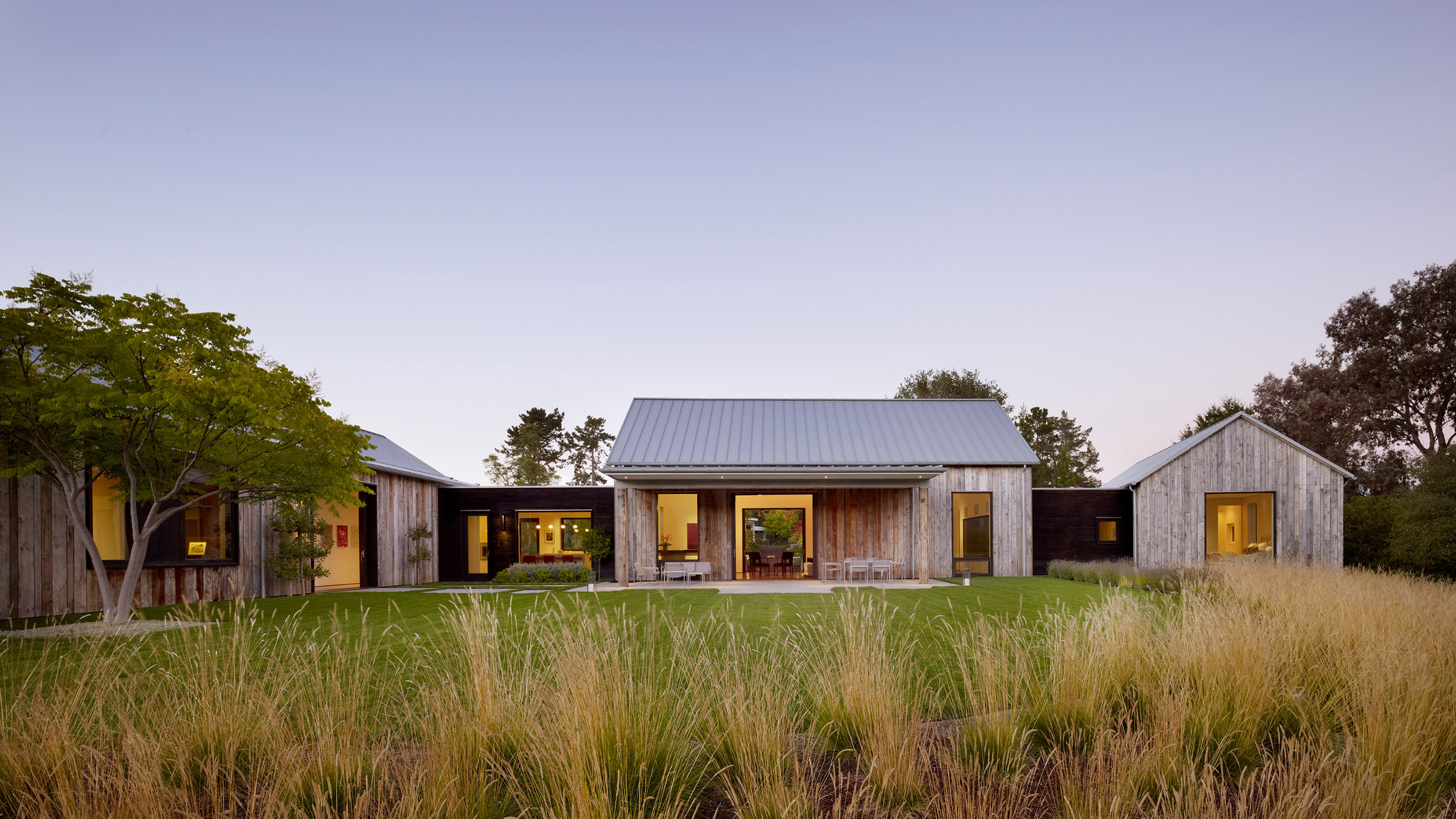
The landscape was designed by Walker Warner Architects in collaboration with Janell Denler Hobart. Plantings include California lilacs, coffee berry and strawberry trees.
Founded in 1989, Walker Warner Architects has an extensive portfolio of buildings in picturesque settings. Other projects by the studio include a spacious, open-air beach house in Hawaii and a trio of wine-tasting pavilions at a Napa Valley winery.
Photography is by Matthew Millman.
Project credits:
Architect: Walker Warner Architects
Architect team: Gregory Warner, Thomas Clapper, Dan Hruby, Brian Lang, Mark McPhie
Interiors: Selby House Ltd
Landscape: Janell Denler Hobart Gardens
Builder: Gentry Construction Inc
The post Walker Warner uses salvaged oak for Portola Valley Barn in California appeared first on Dezeen.
from Dezeen http://bit.ly/2H00Lba
via IFTTT
0 comments