YLAB Arquitectos creates holiday apartment with indoor garden and hidden kitchen
January 25, 2019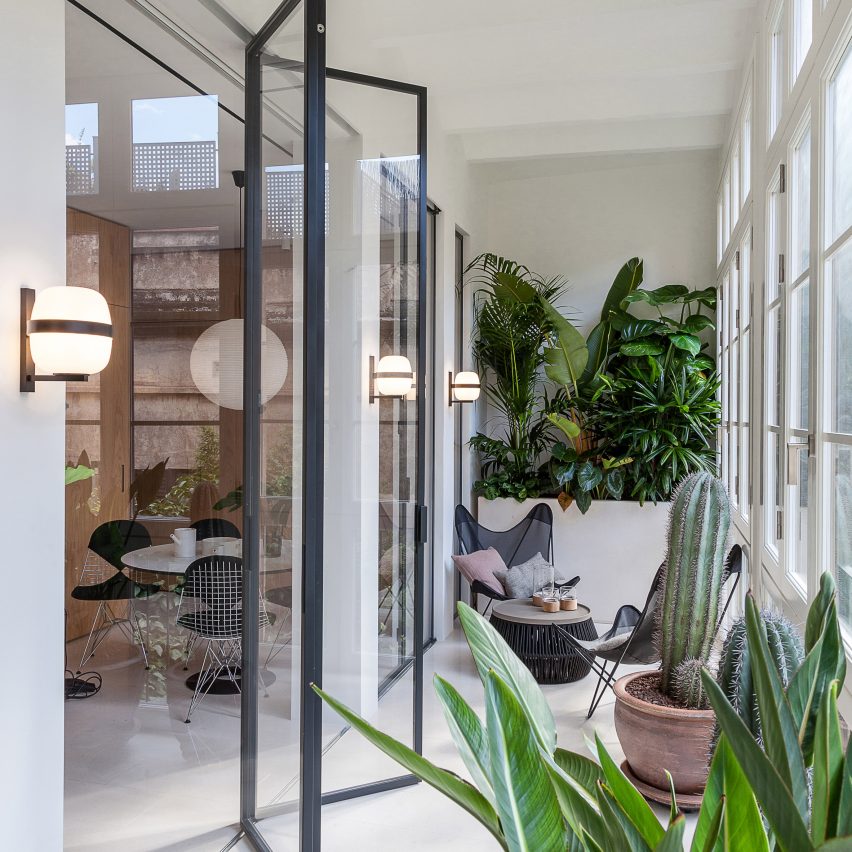
Spanish-German firm YLAB Arquitectos has transformed a gloomy Barcelona apartment into a light-filled holiday home with plenty of hidden storage.
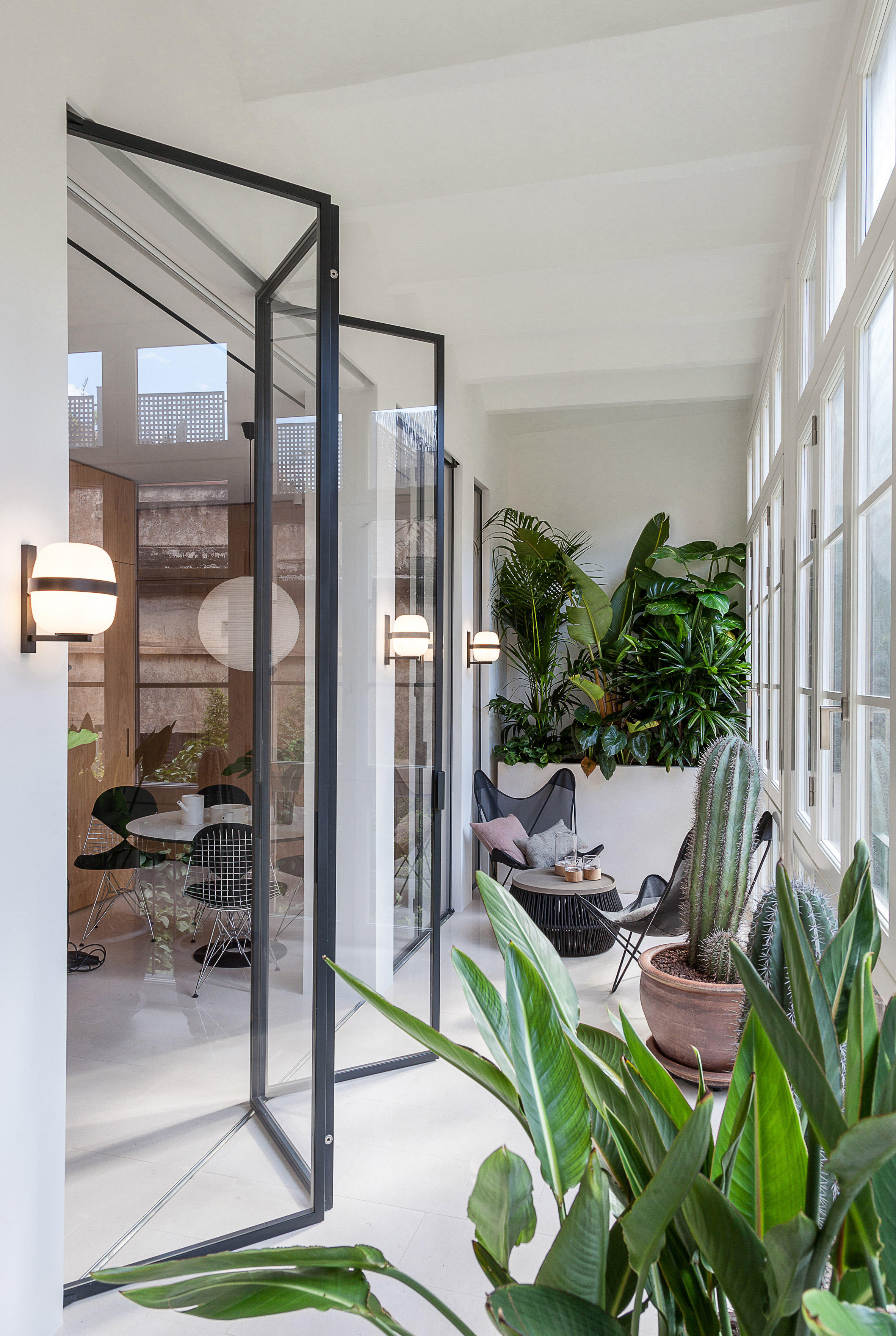
Located in Barcelona's Gracia district, the 90-square-metre Argentona Apartment was previously split into six rooms. As a result, it lacked daylight and had almost no connection with the outdoors.
YLAB turned it into a one-bedroom property that takes advantage of the building's sunny inner courtyard for the apartment's new owners, a Norwegian couple who use it as a holiday home.
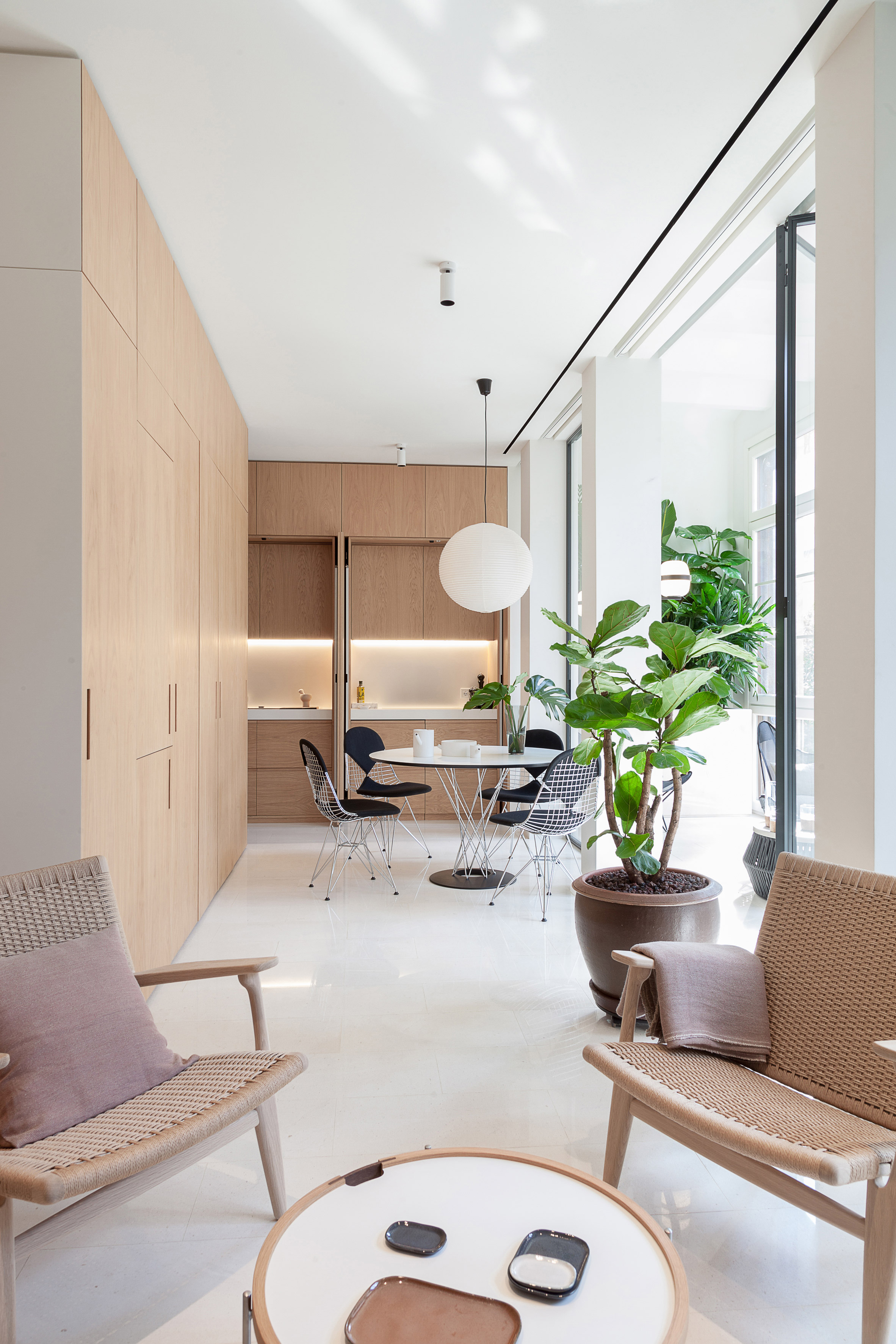
The newly renovated space has neutral colours, natural materials such as wood and sandstone, an abundance of plants and plenty of concealed storage.
"The new owners wanted to transform it in a bright and open space and create a semi-exterior garden to overcome the lack of an outdoor space," explained YLAB.
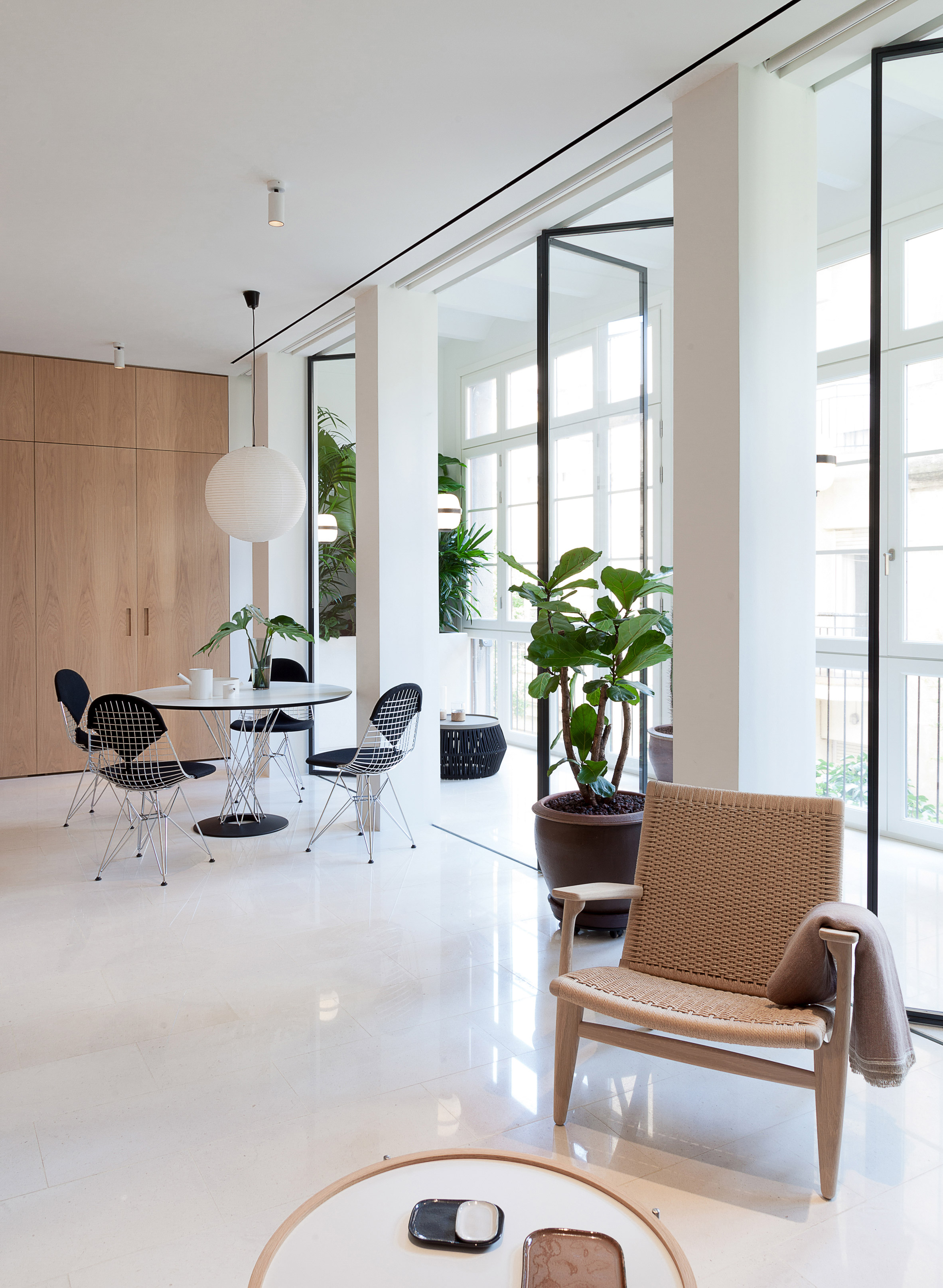
Led by founders Tobias Laarmann and Yolanda Yuste López, the studio proposed a concept that opens the apartment to the inner courtyard and reinstates its historical conservatory space that spans the entire width of the apartment and overlooks the ivy-covered courtyard.
Sandwiched between a row of internal and external double windows, the conservatory is used as a garden room with two large sandstone planters that match the flooring mounted at either end.
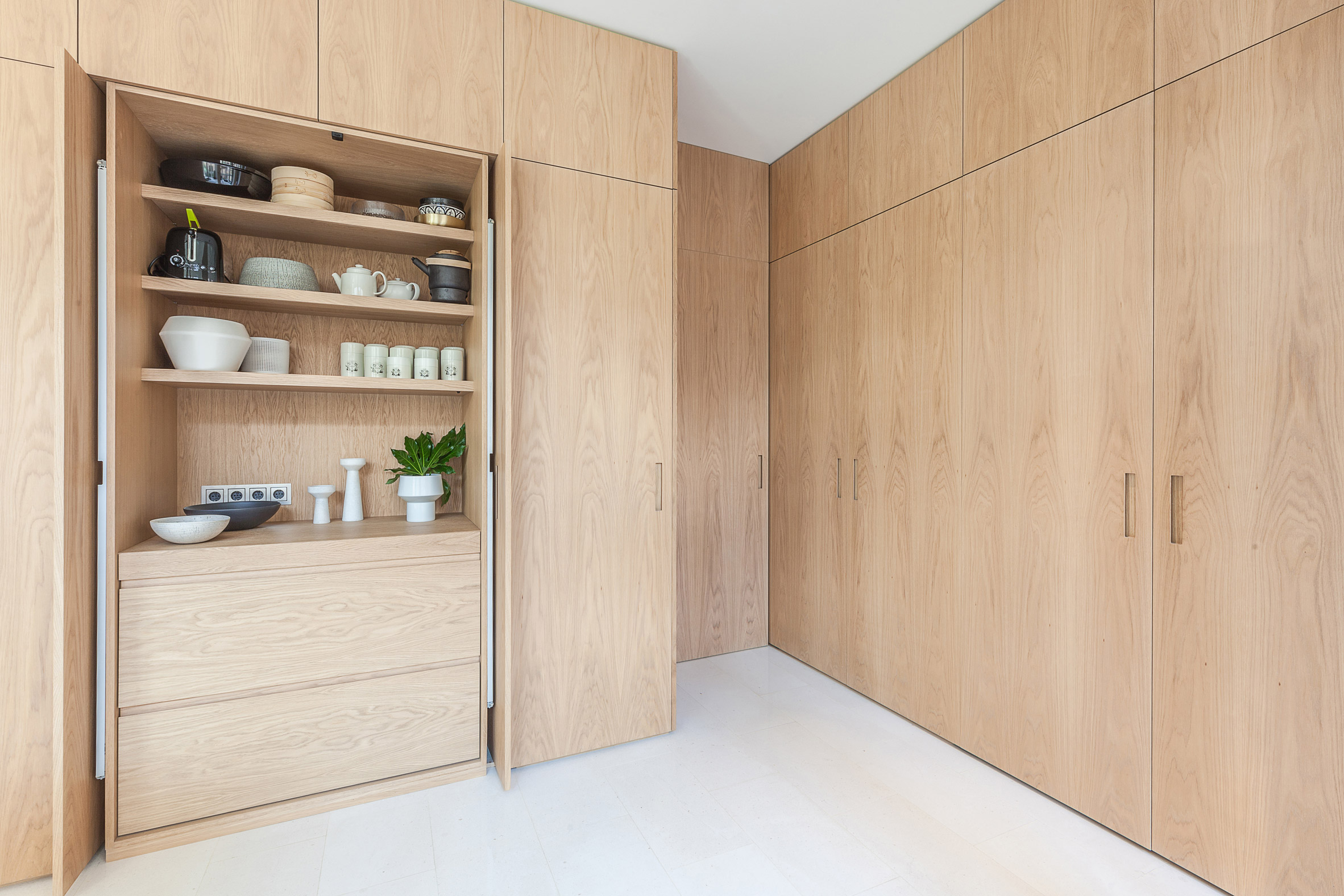
In the centre of the apartment, the layout revolves around an open-plan L-shaped space that connects to the gallery-garden benefitting from the daylight that filters through the glazing from the inner courtyard beyond.
The L-shaped space houses a living room area as well as kitchen and office in the oak cabinets that line the perimeter.
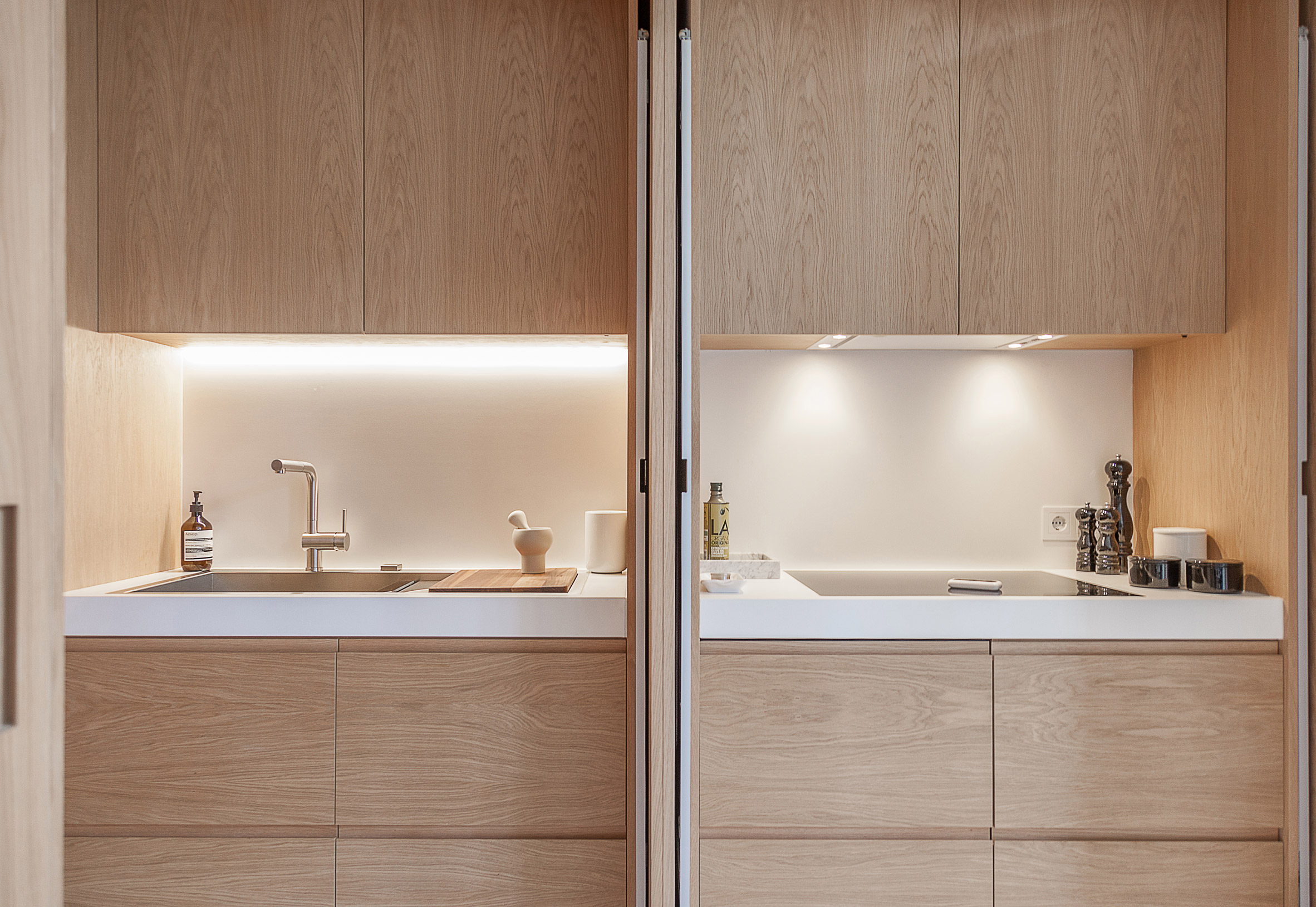
"The apartment achieves maximum storage due to the large floor-to-ceiling cabinetry located around its perimeter and in substitution of the partition walls," said the studio. "The oak wood cabinets alternate with white lacquer wall cladding that allows for a flush installation of the swinging doors and also hides the sliding doors."
"Both materials, wood and lacquer, combine to perfection with the protected natural Capri sandstone flooring that reflects the natural light and adds a warm cream tone," the studio added.
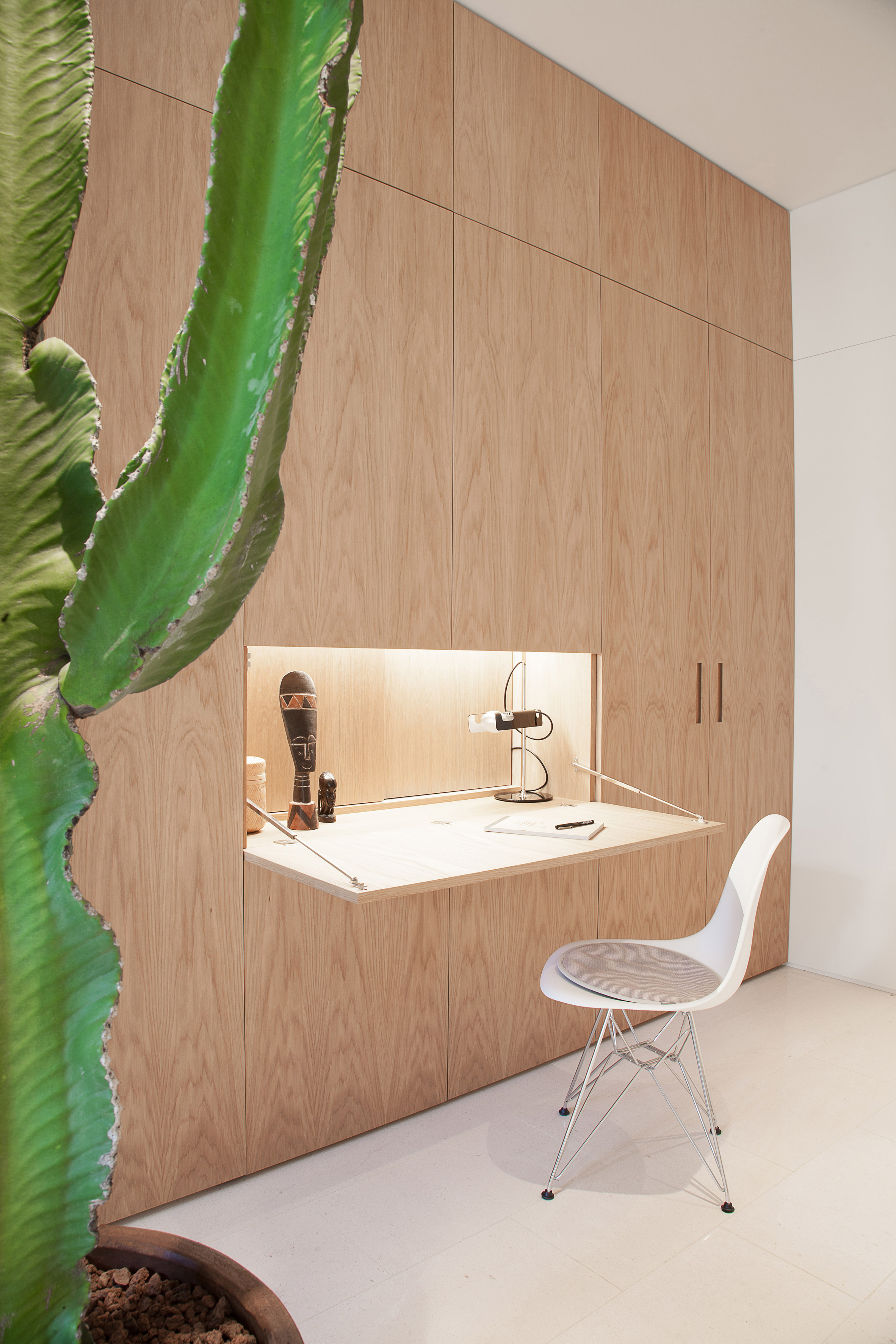
Furthest from the sunny internal courtyard, located at the far end of the apartment, is a large bedroom that features natural wood cabinetry, including an integrated fold-down dressing table.
The bedroom has its own access to the apartment's bathroom, which can also be accessed through a second door from the communal area.
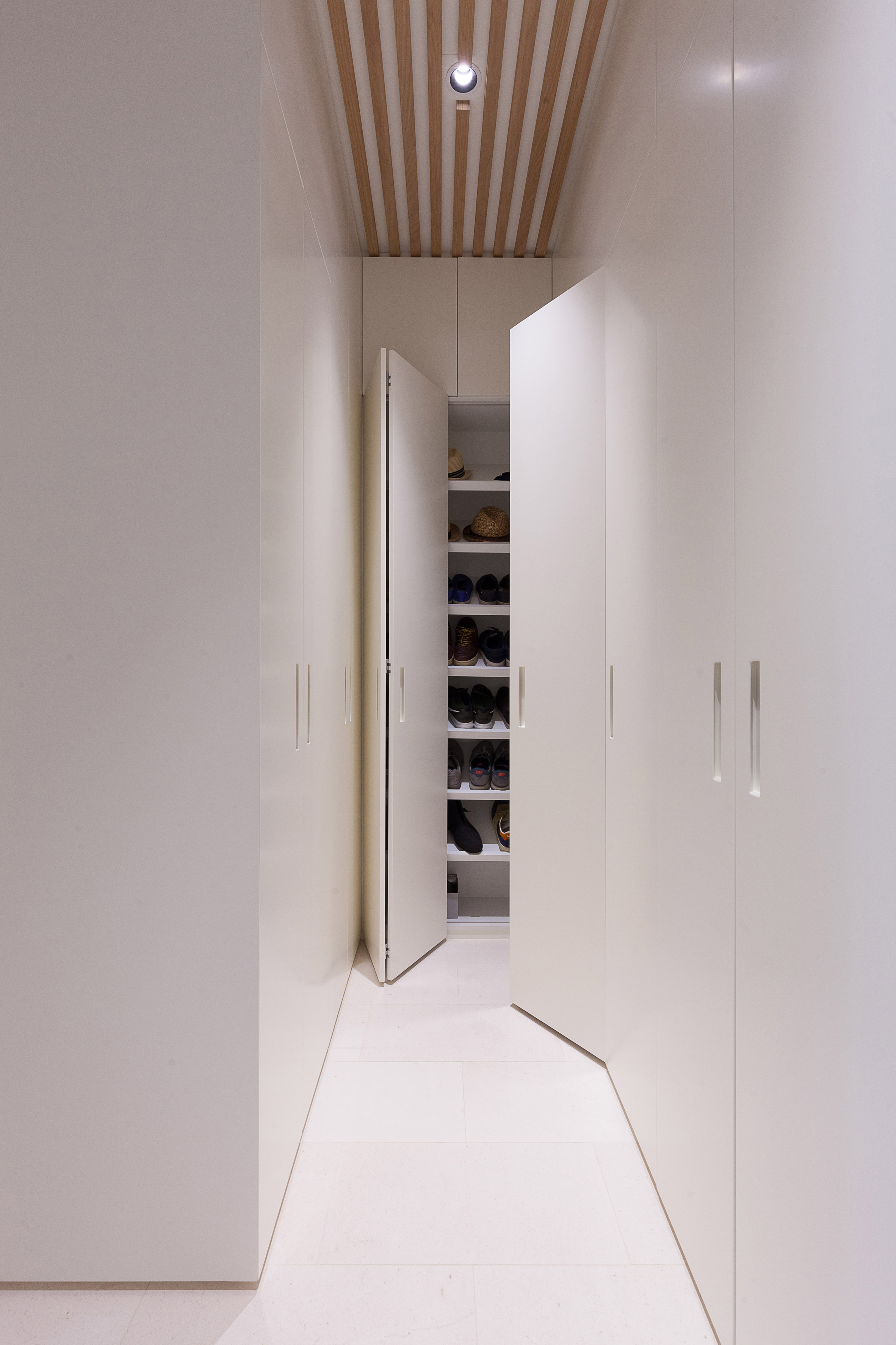
The studio said that it eschewed traditional room layouts, instead opting for different types of zones that suit the owners' particular way of living.
For example, the kitchen-dining area is divided into four sub-zones that are integrated into the oak cabinetry that runs around the perimeter of the L-shaped communal space.
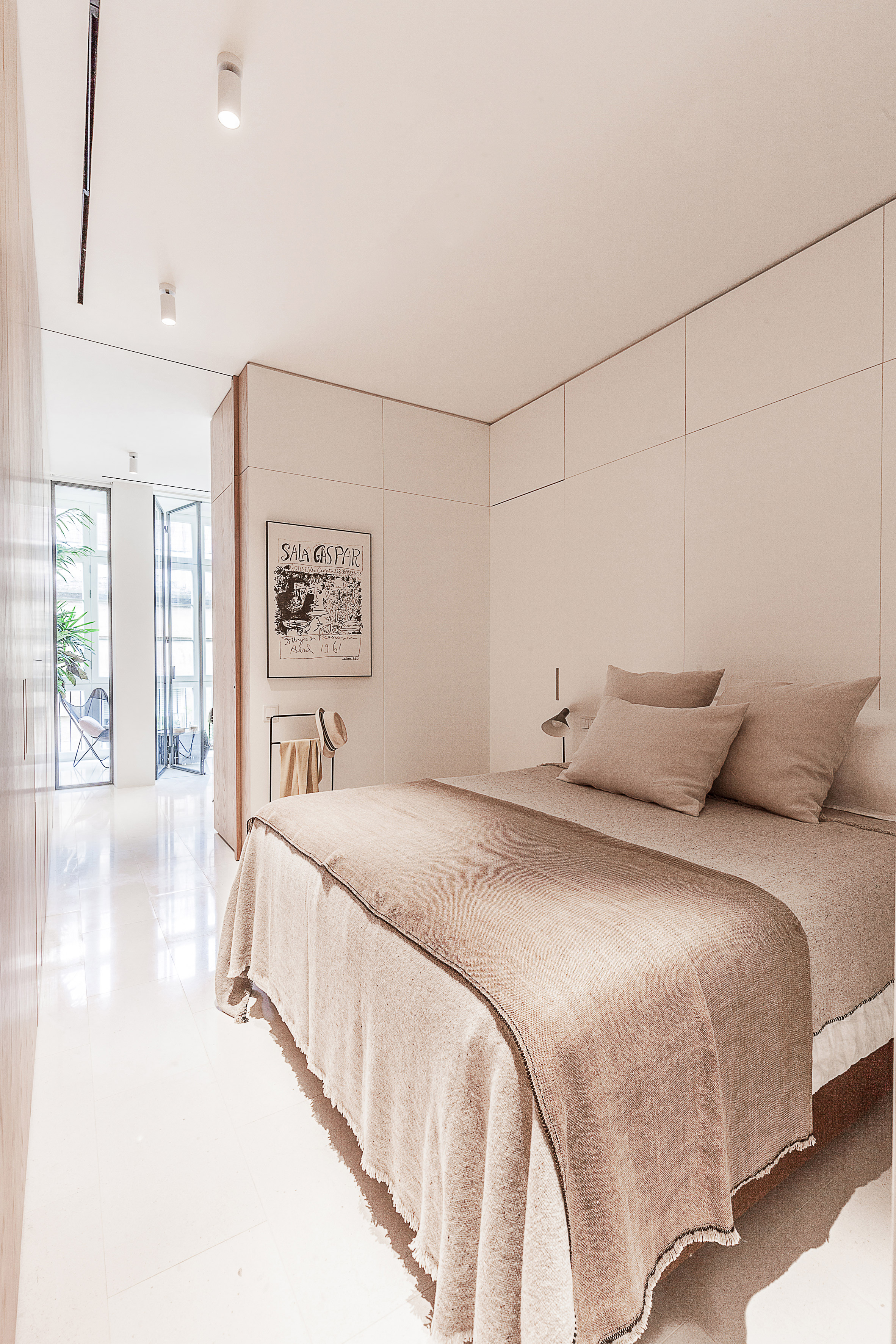
The cooking and the washing zones are both concealed inside a cabinet at the front of the communal space; the breakfast zone is located within a second angled cabinet with hidden storage for kitchen appliances and a worktop that slides out; and finally the winery/bar zone, in a third set of cabinetry closer to the living room.
The living room is divided into an inner zone, furnished with Carl Hansen lounge chairs, and a semi-exterior zone in the gallery garden, which is furnished with Butterfly chairs and a table by Spanish brand Kettal.
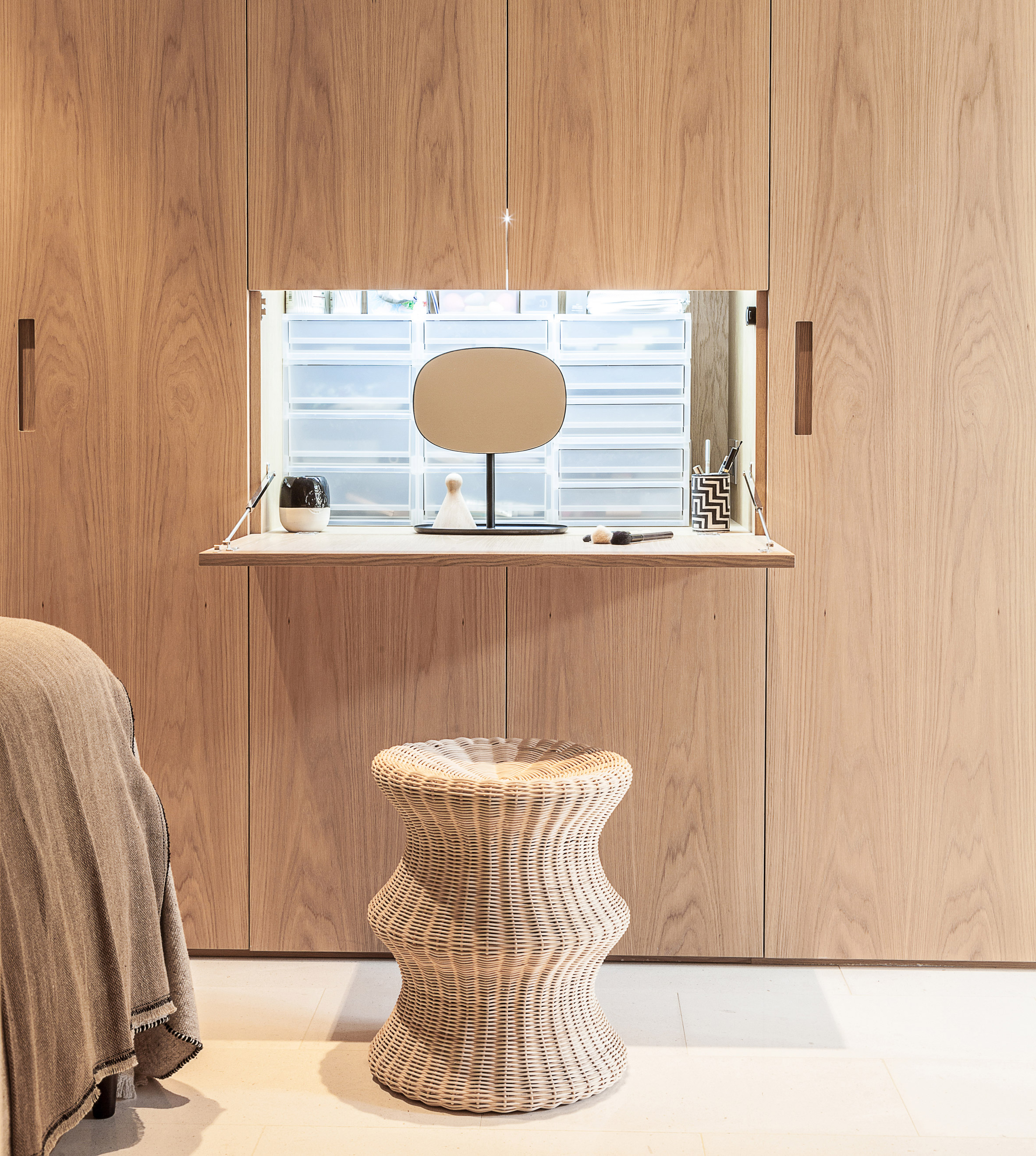
The office space sits within the living room shelving system and includes a fold-out desk area for writing or working at a laptop.
Previously the firm has redeveloped a holiday home in Maresme, southeast Spain, to make the most of its coastal mountain-range views.
Photography courtesy of YLAB Arquitectos Barcelona.
The post YLAB Arquitectos creates holiday apartment with indoor garden and hidden kitchen appeared first on Dezeen.
from Dezeen http://bit.ly/2G6GI95
via IFTTT
0 comments