A Little Design creates 17.6-square-metre micro flat in Taiwan
February 05, 2019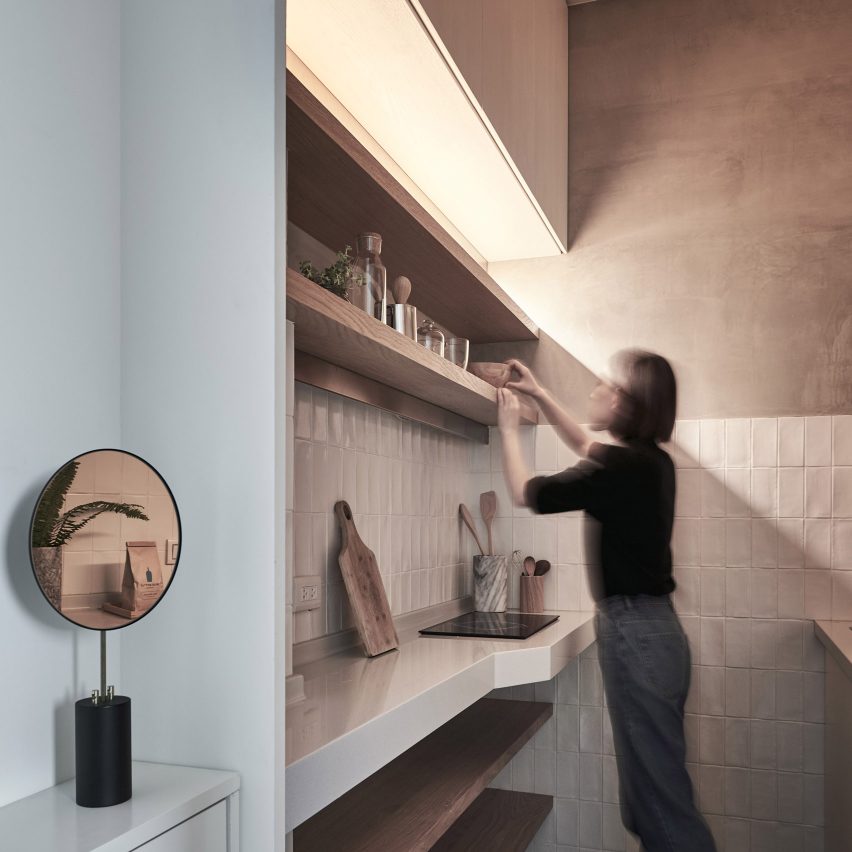
Taiwanese studio A Little Design has converted a former piano studio in Taipei, Taiwan into a tiny apartment with built-in, space-saving furniture.
Formerly a piano studio, the apartment measures just 17.6 square metres and has a ceiling height of 3.4 metres. A concrete beam that runs widthways through the apartment further restricts the amount of space available.

The owner of the city centre apartment travels frequently with work, sometimes living abroad for short periods of time. When in Tapei, she favours a shorter commute over extra space.
"Although the owner does not need a big flat, before it was redesigned, the 17.6-square-metre unit was too small to fit both a queen-size bed, living space and sufficient storage" said A Little Design architect Szumin Wang, who led the project.
"In addition, the bathroom was relatively big compared to the small square footage of the whole space, and the kitchen lacked practicability – it was even too small to fit a fridge."
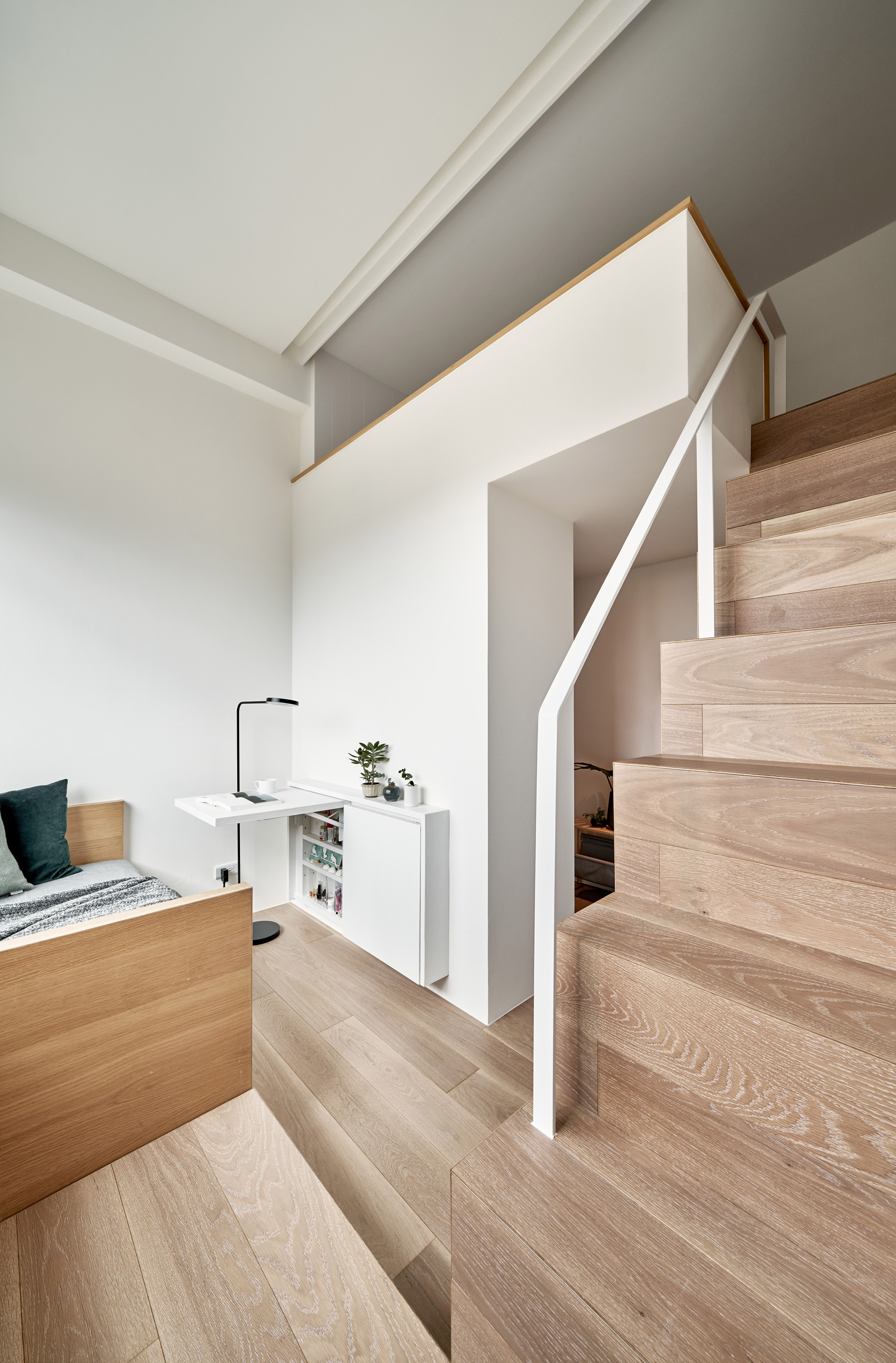
Wang and her team redistributed the apartment's spaces so that the living, sleeping and bathing spaces had more practical proportions.
The bathroom and kitchen switched positions, and the entryway and kitchen were combined to create a continuous space.
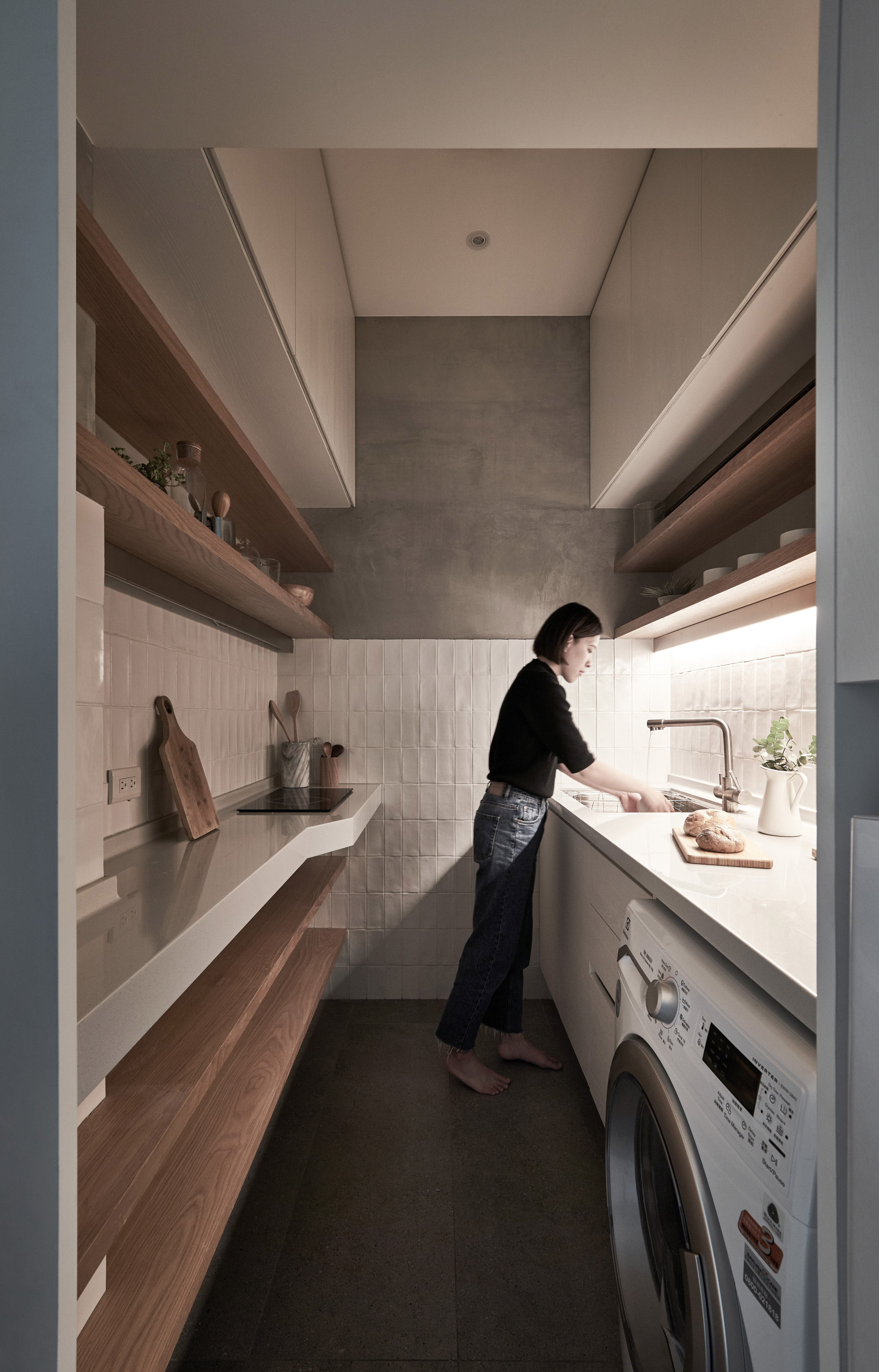
Appliances such as the washing machine, fridge, and an electric stove are arranged along the kitchen's two solid walls. The design team made sure to allow for a generous work surface with shelves and cupboards mounted above and below counter height.
Commonly used kitchen and table wares are stored within easy reach on the work surface while cabinets mounted higher up provide storage for items that are used less frequently.
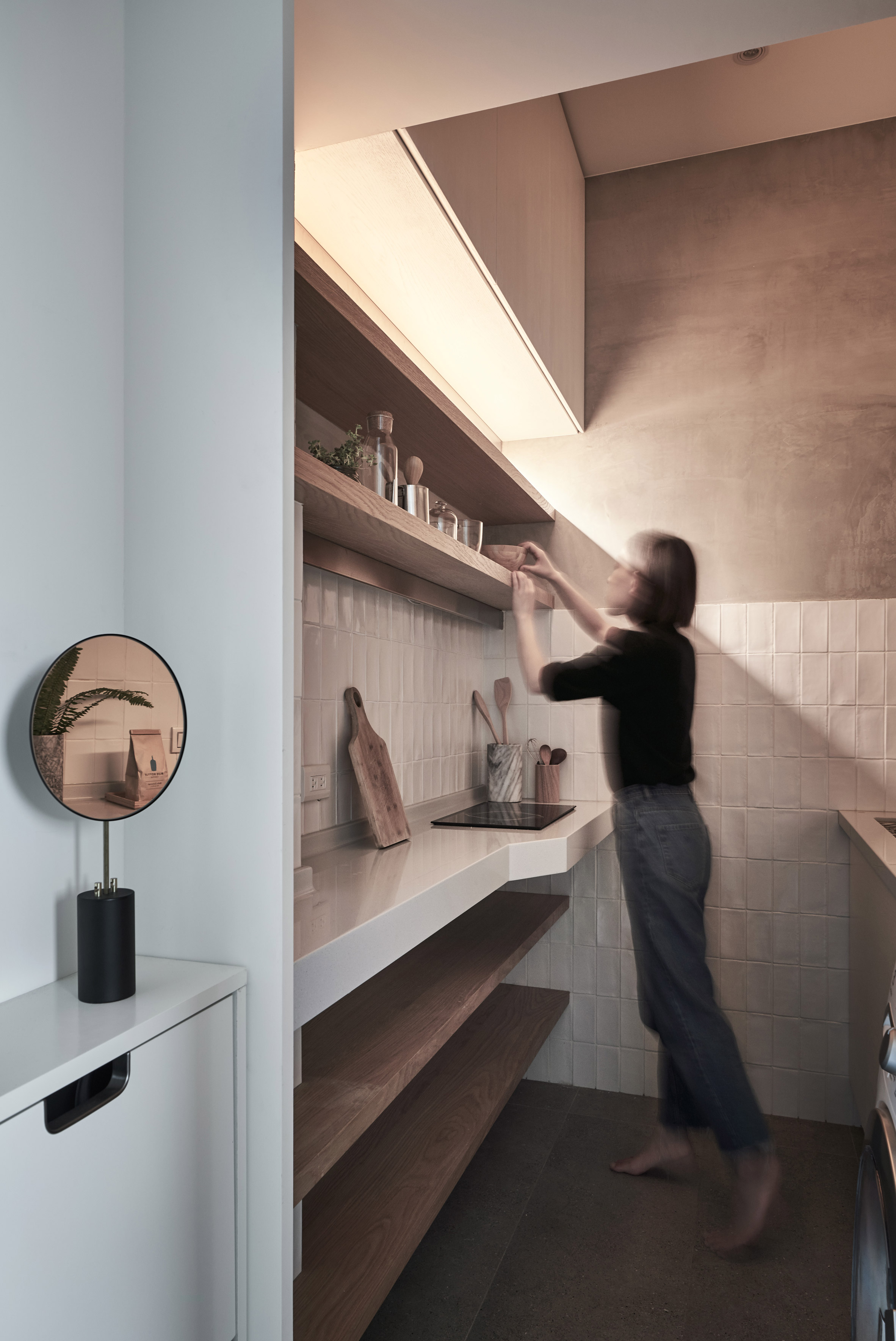
Although the bathroom has been slightly reduced in size, it's new location provides the humid space with better ventilation and sufficient sunlight.
A narrow recess provides a space for shelving while the sliding mirror door makes the bathroom appear brighter and more spacious.
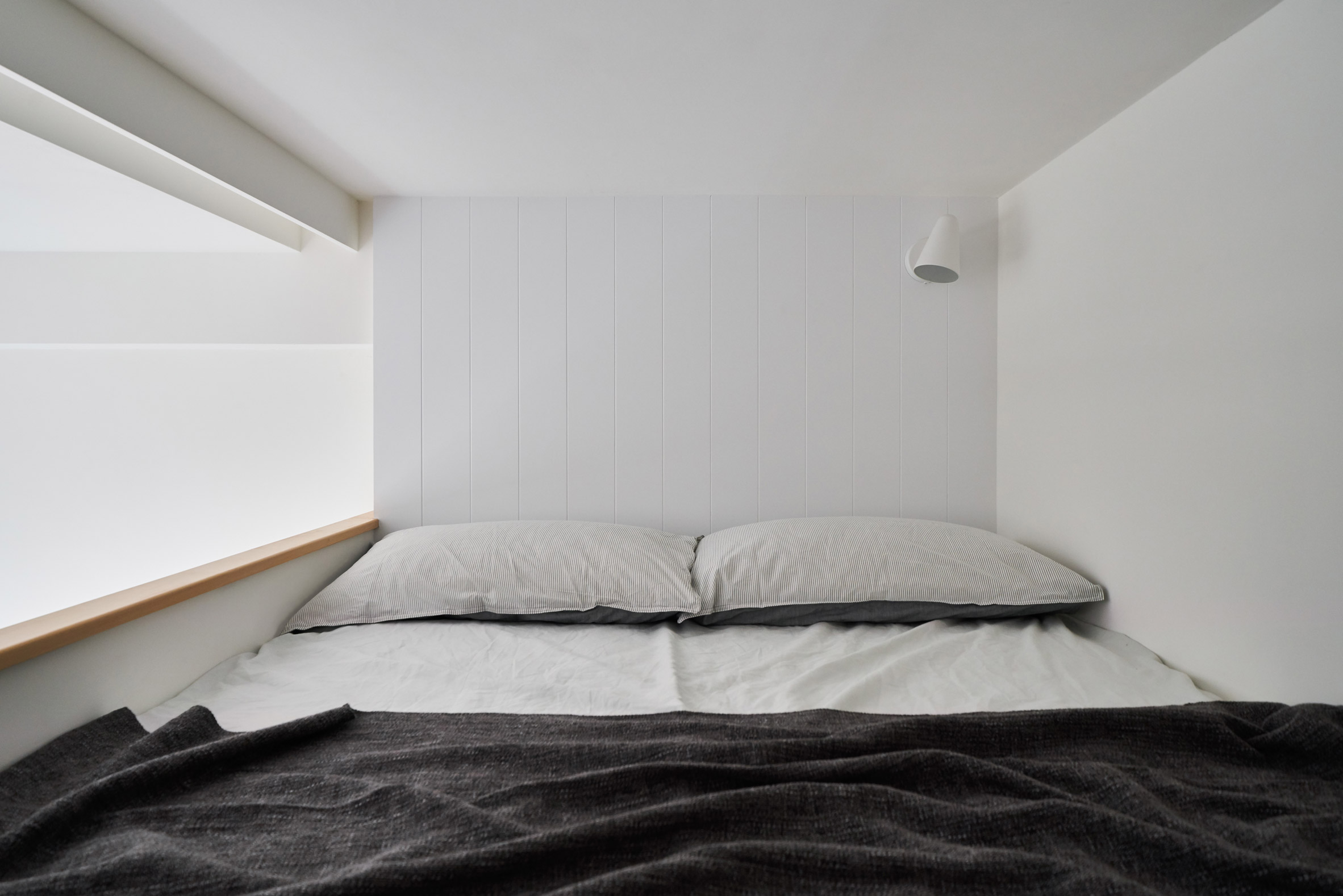
The beam which runs through the flat now serves to separate the apartment's service and living spaces, while the space under the beam has been converted into wall cabinets that run alongside the stairs.
"In this flat, all functions are adjacent but clearly separated," said Wang. "For example, the stairs not only provide access to the sleeping mezzanine but also increase the accessibility to the high built-in cabinets in the wall."
The fridge is located under the stairs alongside additional cupboards which serve as an extension of the kitchen.
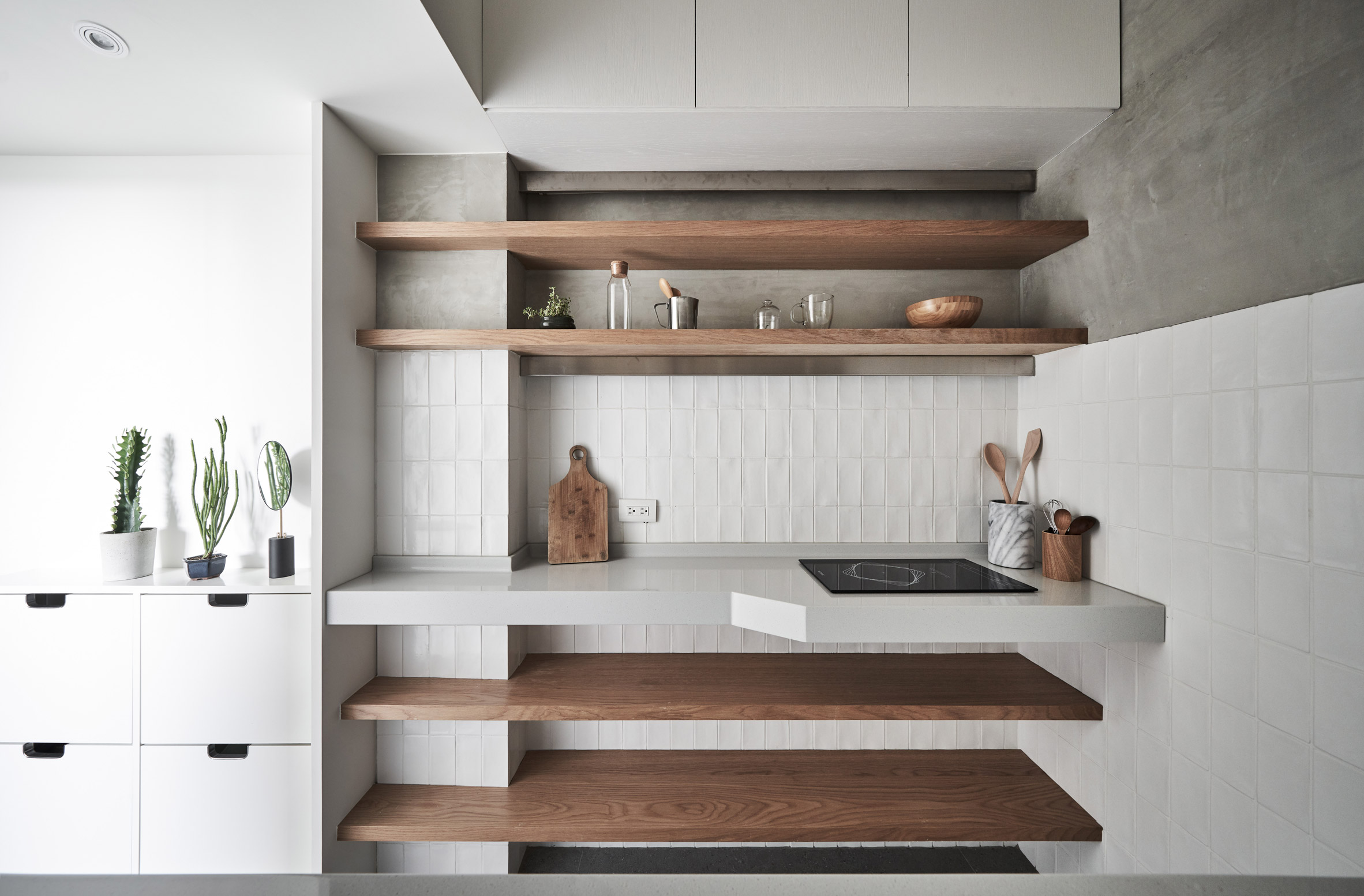
The sleeping area is located on the mezzanine level where a tabletop and drawer are located under the beam.
Downstairs, a wardrobe is integrated into the apartment's entryway and the sofa area also functions as a space for dressing and working with a built-in shoe cabinet and a desk that folds out from the adjacent wall.
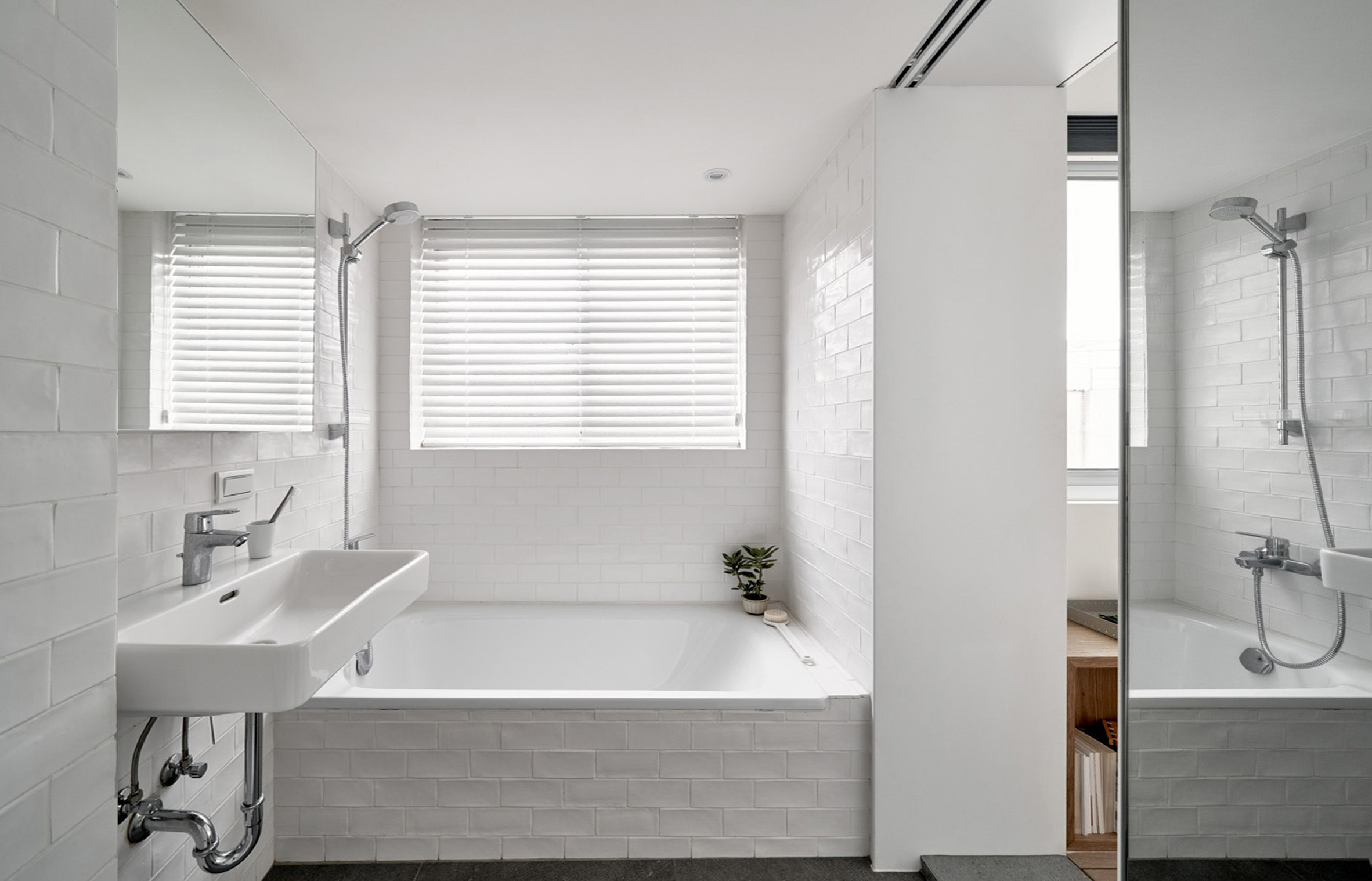
"The sofa could also be used as a single bed to host a guest and the deep drawers below complement the storage," said Wang. "The foldable table which can be adjusted in size to function as a working or dining table."
The floor rises a level at the base of the stairs between the bathroom and the living area to accommodate pipework. Here, the designers have integrated a storage cabinet that can also be used as a side table and a narrow stack of recessed shelves that jut up against the window.
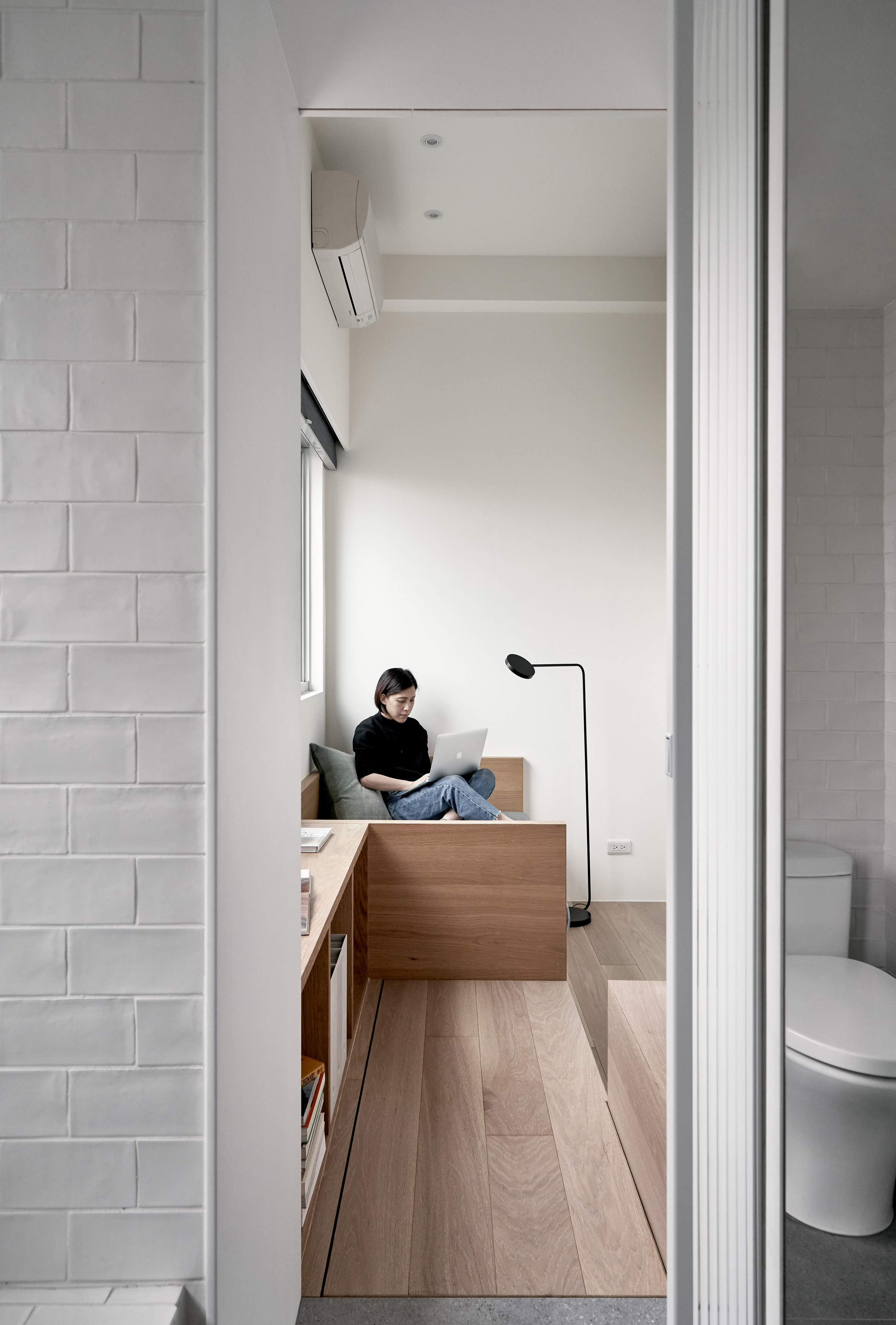
"The prevalence of micro flats is not our answer for the high-housing-price issue in Taipei City but is the result of living issue's long-term evolution and the task the clients bring to us," added Wang, whose studio has previously designed a 22-metre-square micro apartment in the city. "We hope the attempt of design could provide some schemes and possibility for this living type."
Photography is by Hey! Cheese.
The post A Little Design creates 17.6-square-metre micro flat in Taiwan appeared first on Dezeen.
from Dezeen http://bit.ly/2WJ8a2d
via IFTTT
0 comments