Agency 59 office by MSDS celebrates "rawness" of historic Toronto car factory
February 05, 2019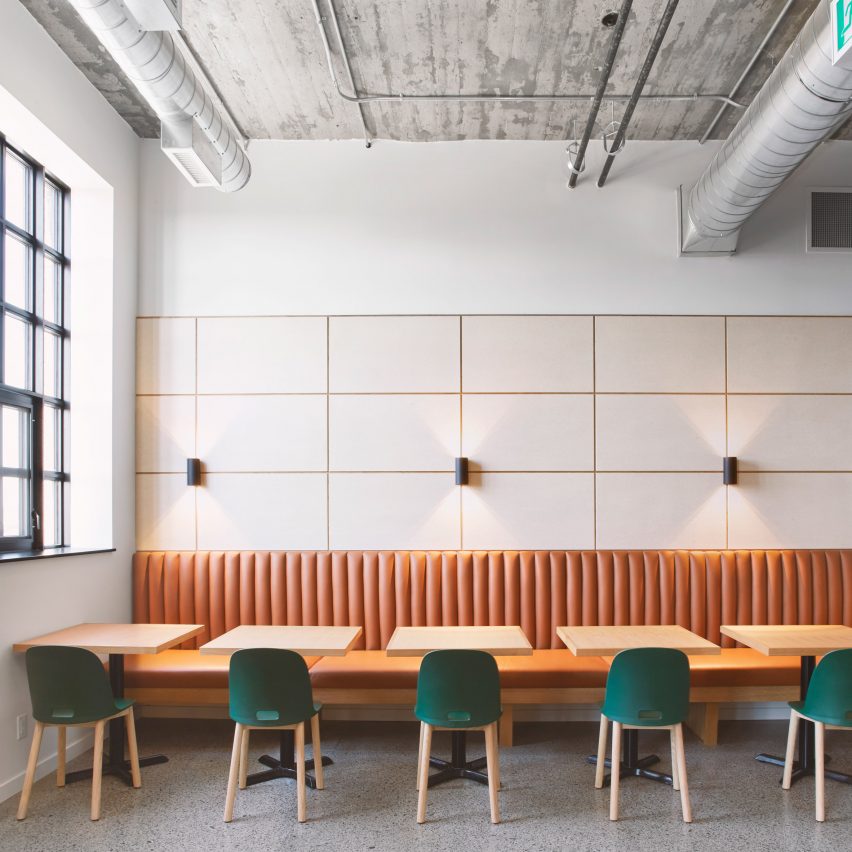
MSDS Studio championed the "explicit materiality" of coarse concrete columns and floors when designing the offices for an advertising agency, located inside a former car factory in Toronto.
The local studio created the office for Agency 59 in the city's Tower Automotive Building – a 20th-century production facility for auto parts.
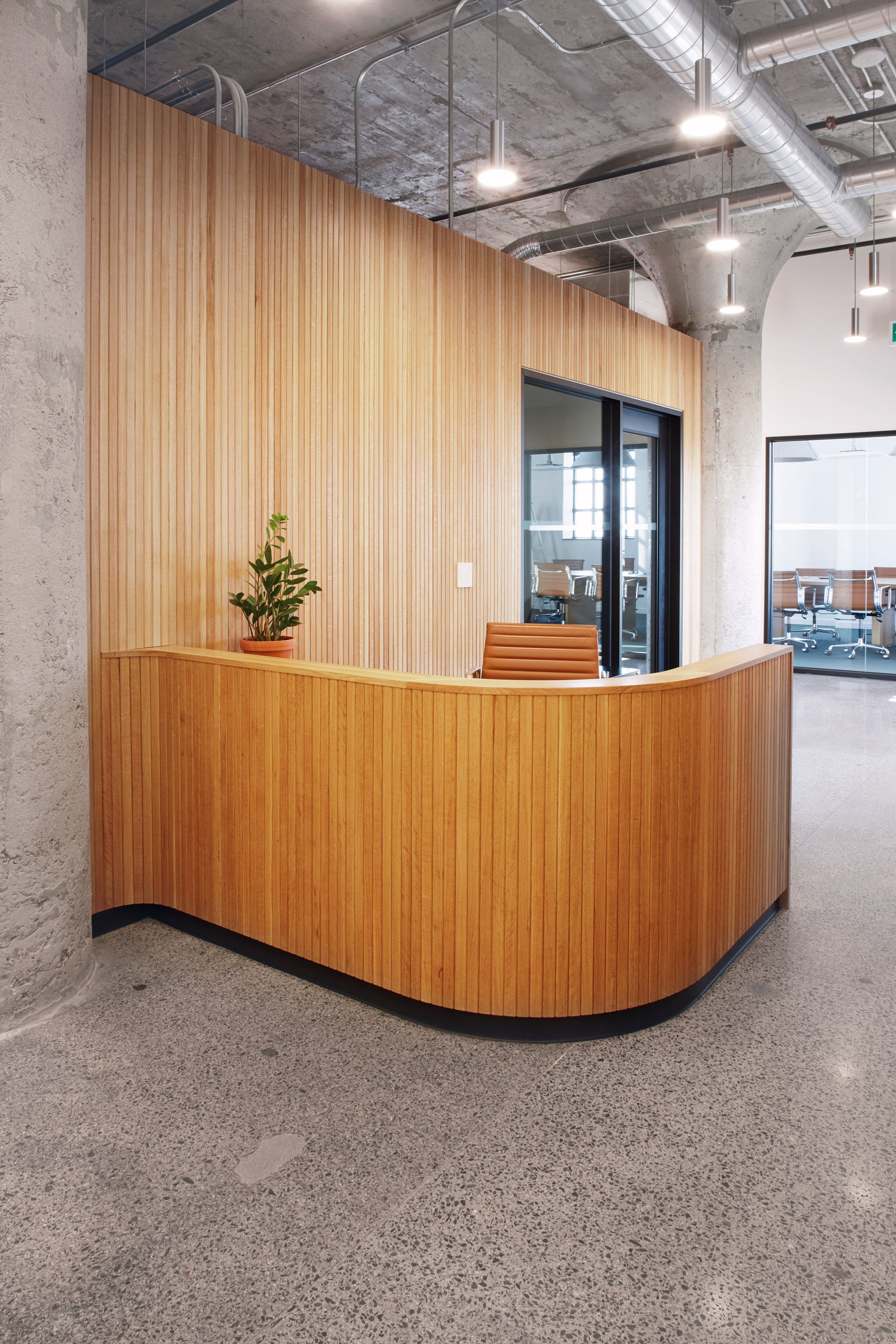
Left vacant since 2006, the 10-storey industrial building reopened in 2017 following a major renovation. The project involved transforming the first five floors into the new home of the Museum of Contemporary Art in Toronto (MoCA).
The remaining levels are dedicated to studio and office spaces. Agency 59 – an ad agency established in the 1950s as Junction 59 – occupies the seventh and eighth floors, and its workplace is designed to celebrate the heritage of the historic tower.
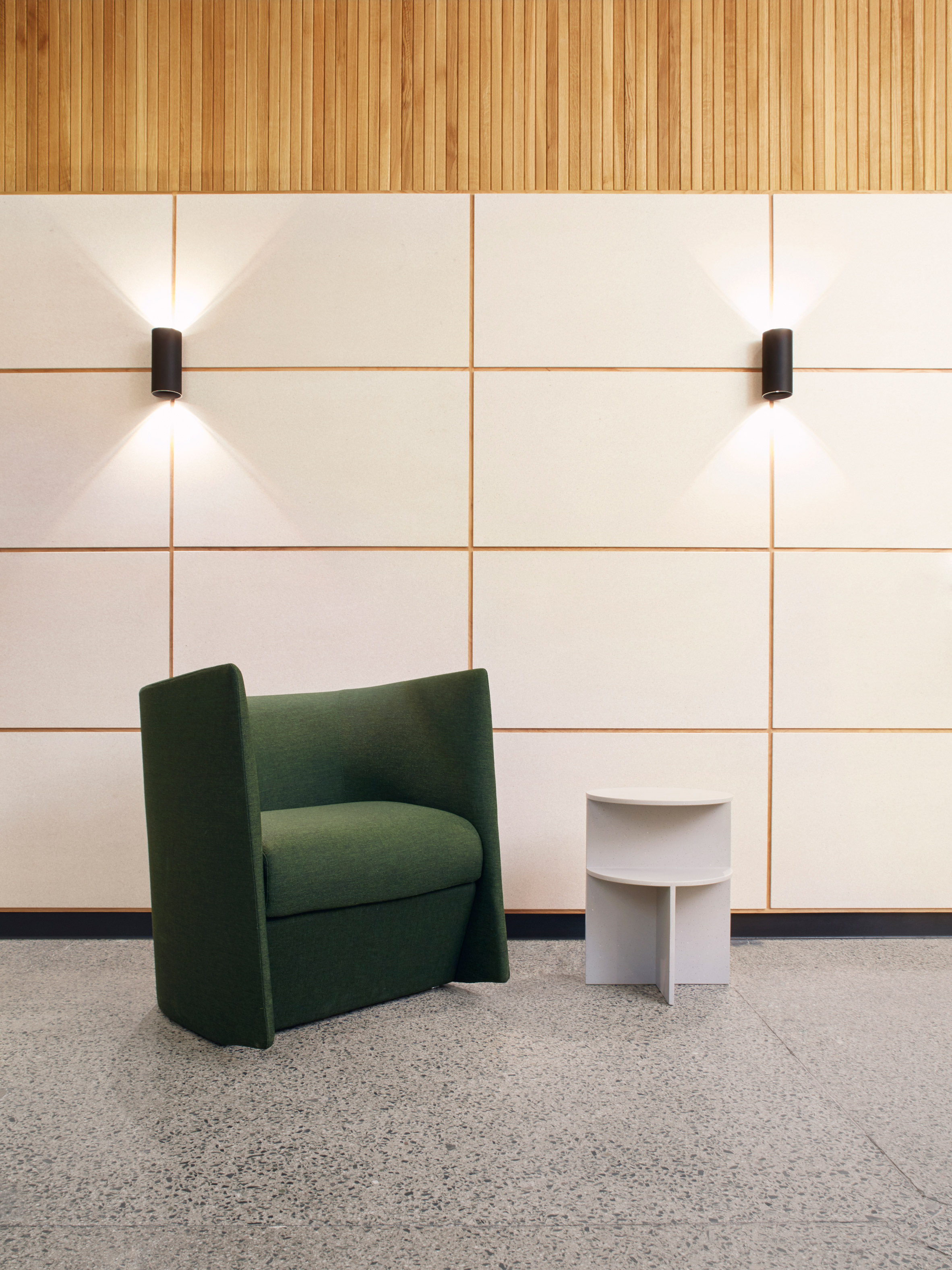
"The building housing this office was built as an aluminium sheet-casting and car parts factory, so it has thick, coarsely poured concreted floors and great flanged concrete columns," said MSDS in a project description.
Measuring 12,000 square feet (1,114 square metres), the office includes an open-plan work area with exposed concrete ceilings. Furnishings are simple, including long white tables and brown leather chairs.
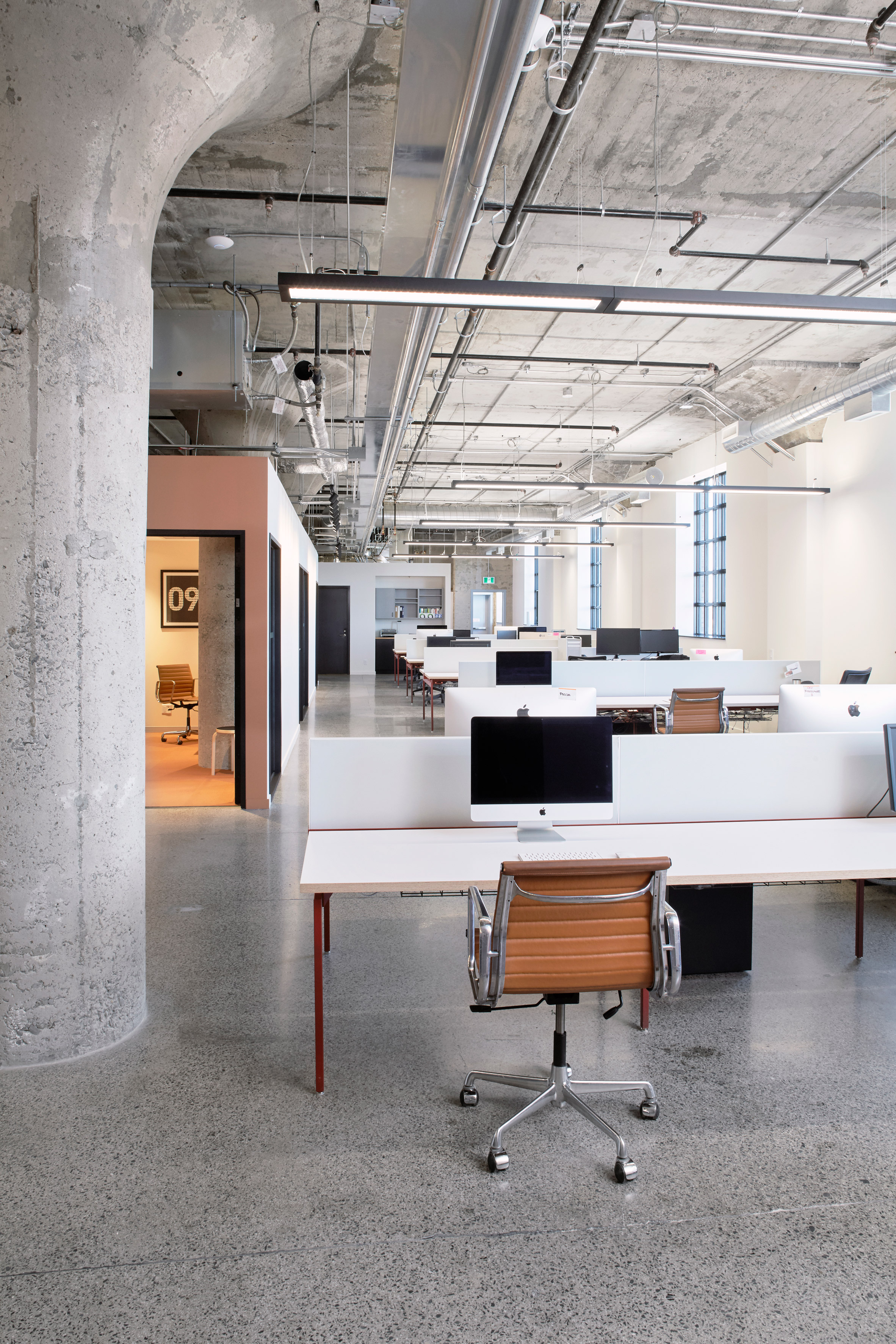
MSDS Studio employed a more playful aesthetic for the various ancillary spaces, where the material palette extends to include grey terrazzo, woodwork and brown leather.
These were chosen to complement the industrial aesthetic of the exposed concrete, metal details and white-painted walls. Pale terracotta, green and blue tones add additional splashes of colour.
"We leaned towards an explicit materiality," said MSDS. "In deference to these unique conditions we left as much of the envelope as possible untouched, and instead worked to complement its rawness with other natural textures."
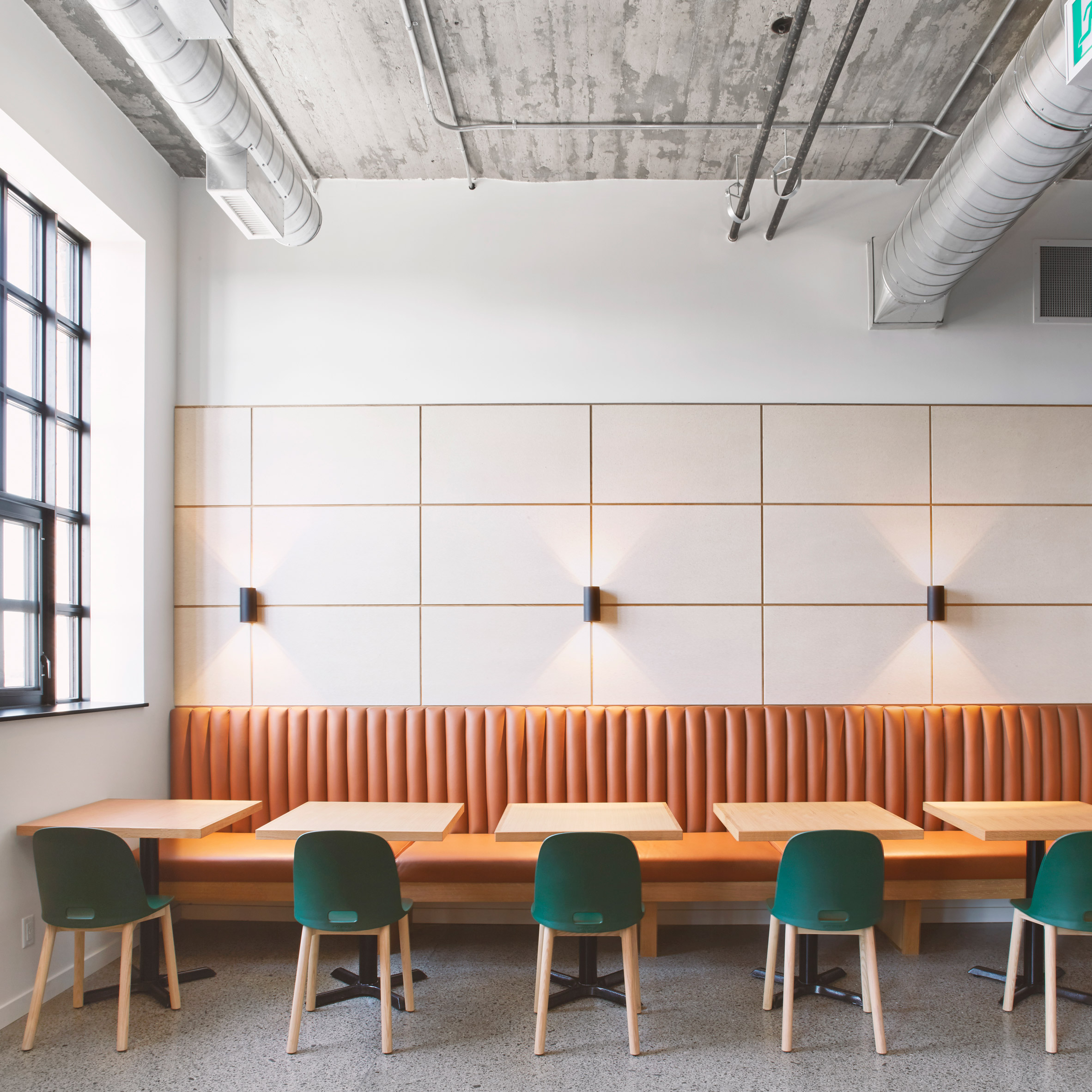
In the employee lunch room, concrete columns flank either side of a long, grey terrazzo kitchen counter. This element forms a station for food prep and a bench for eating.
Pale wooden cabinetry is built behind the counter and matches the hues of the long dining table and chairs opposite. Cone-shaped grey pendant lights hang above.
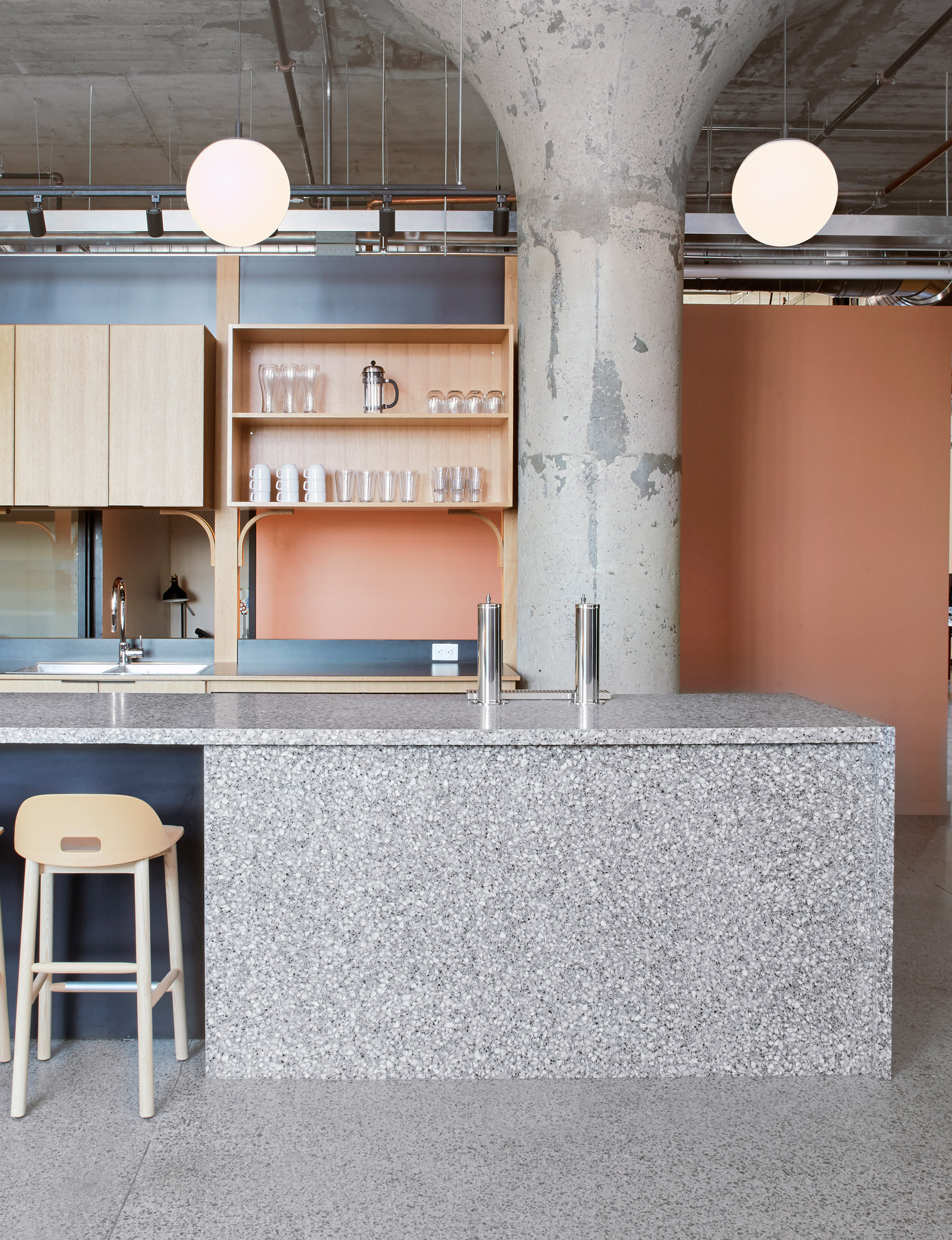
MSDS created a cafe-style area in the corner of the dining room, with a light-pink, ribbed bench, wooden tables and bold green chairs. The walls here are freshened up with white particle board.
A similar covering is used in the lobby, paired with slatted woodwork that extends into the reception – as a volume slotted between exposed concrete columns. A desk, also fronted in the wood, curves in front.
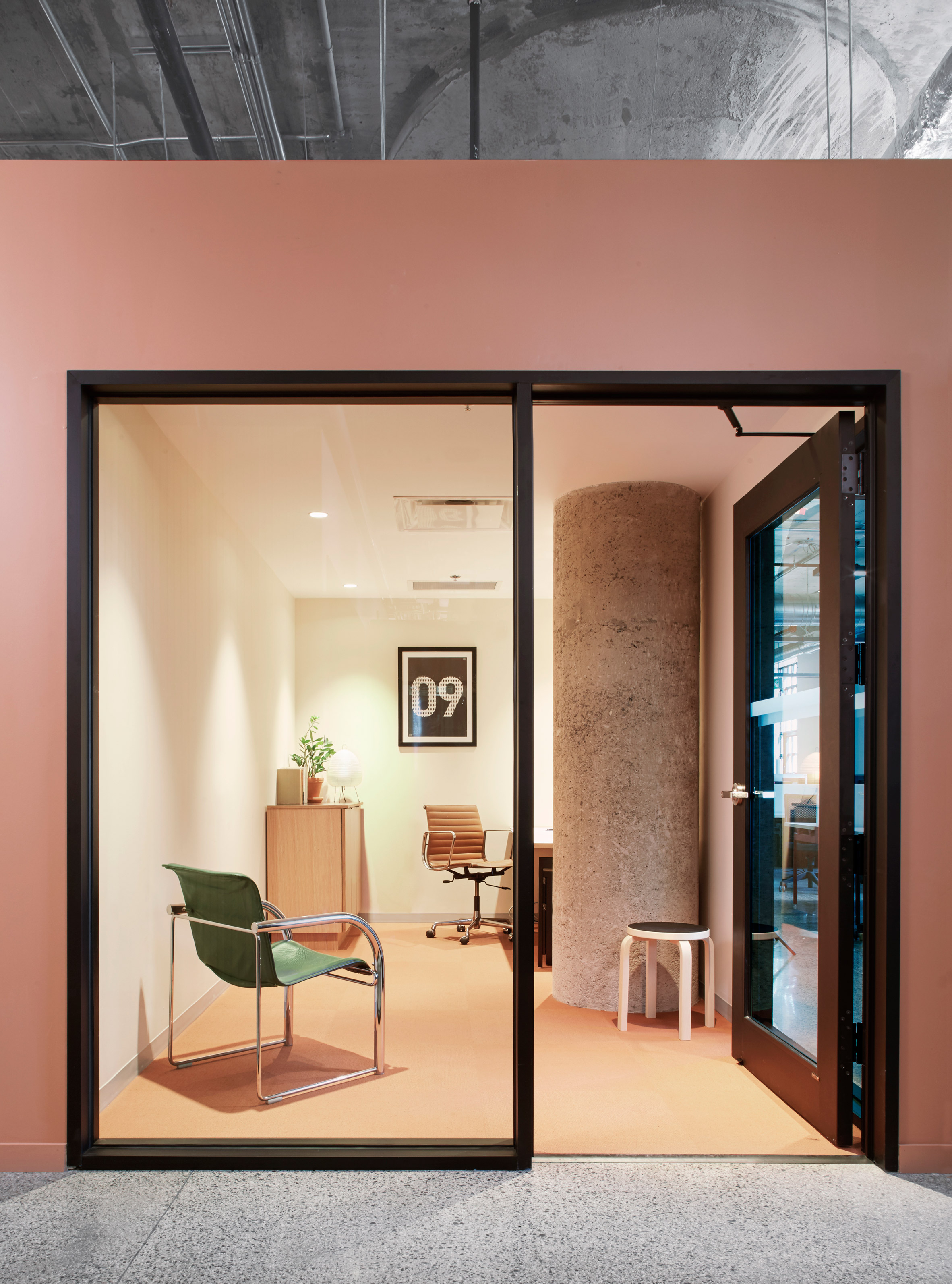
Other areas in Agency 59's workplace include the executive office, housed in a pink volume. A large window and glass door provide views into the space, which is punctured with a concrete column and painted in pale tones.
Also in Toronto, MSDS designed the offices for e-commerce company site Shopify in Toronto.
The studio's other projects in the Canadian city include a coffee shop that aims to eschew "grab and go culture", a pale flower shop and a temporary light installation in the Aesop store on the busy Queen Street West.
Photography is by Shanghoon.
The post Agency 59 office by MSDS celebrates "rawness" of historic Toronto car factory appeared first on Dezeen.
from Dezeen http://bit.ly/2WRXYoq
via IFTTT
0 comments