Austin Maynard Architects creates cylindrical holiday house on Australian beach
February 10, 2019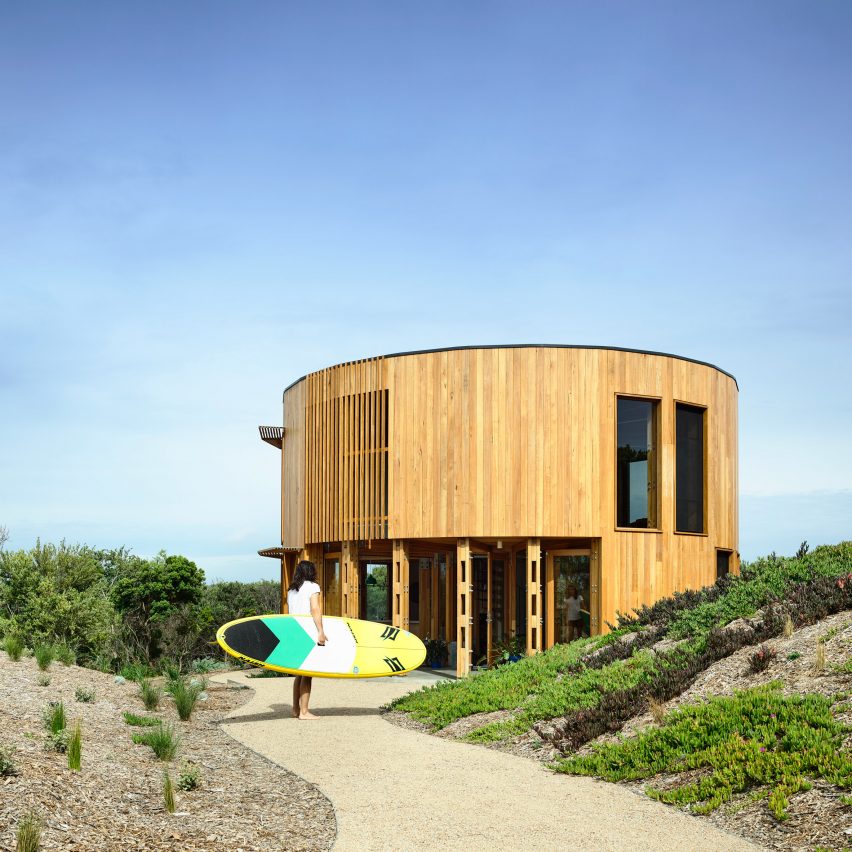
The cylindrical St Andrews Beach House in Victoria, Australia, designed by Austin Maynard Architects does away with unnecessary circulation space to create a laid-back communal atmosphere.
The owner of the timber holiday home wanted to buck the growing trend for large second homes in Australia. Instead they wanted a modest building that sits unobtrusively in its surroundings, nestled among the sand dunes of Mornington Peninsula.
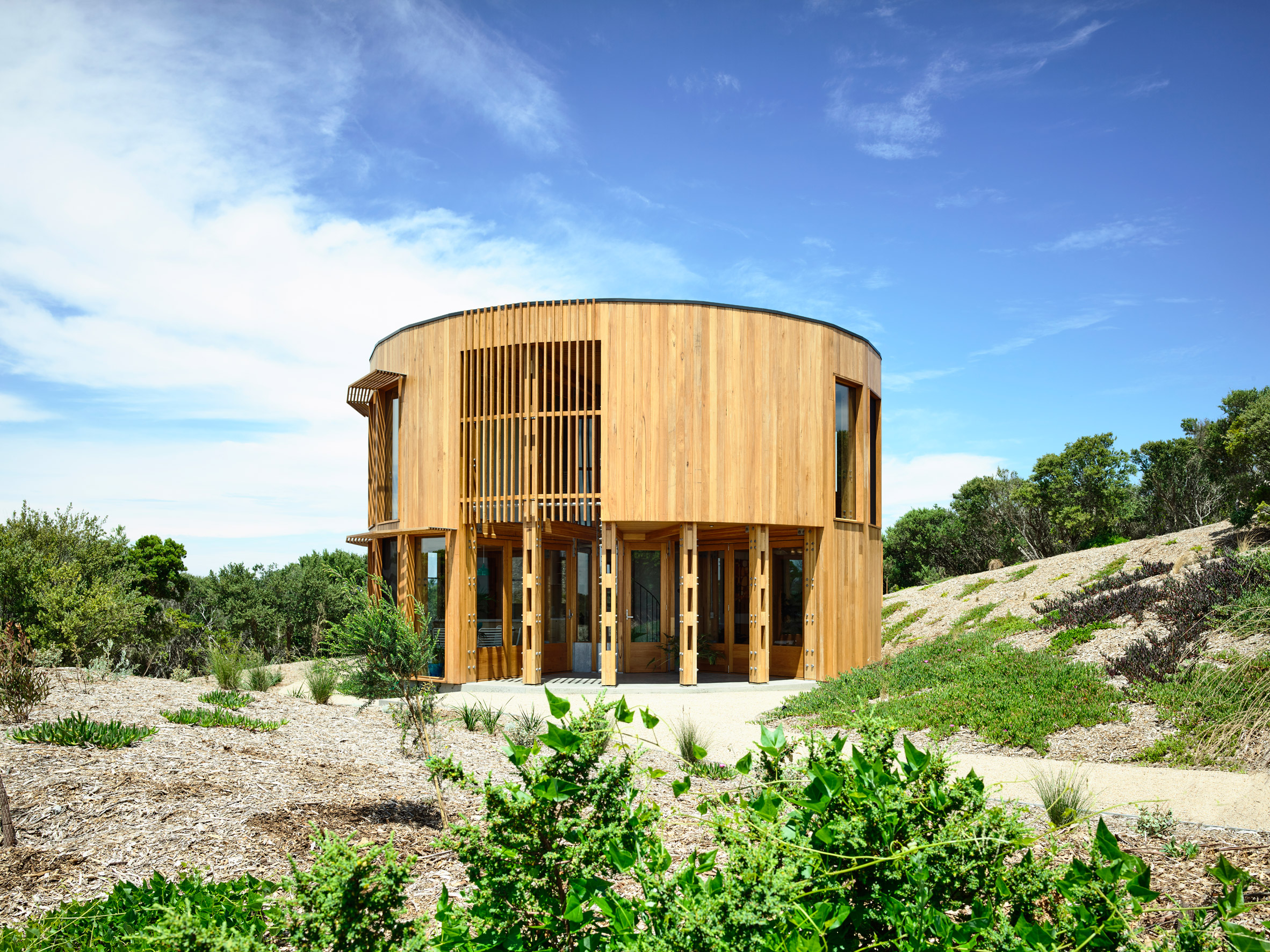
Melbourne-based practice Austin Maynard Architects' design references the bachs of New Zealand, small beach houses or shacks typically constructed from affordable or recycled materials.
The architects said that the pared-back St Andrews Beach House was "an attempt at building a vertical hard tent rather than a holiday home".
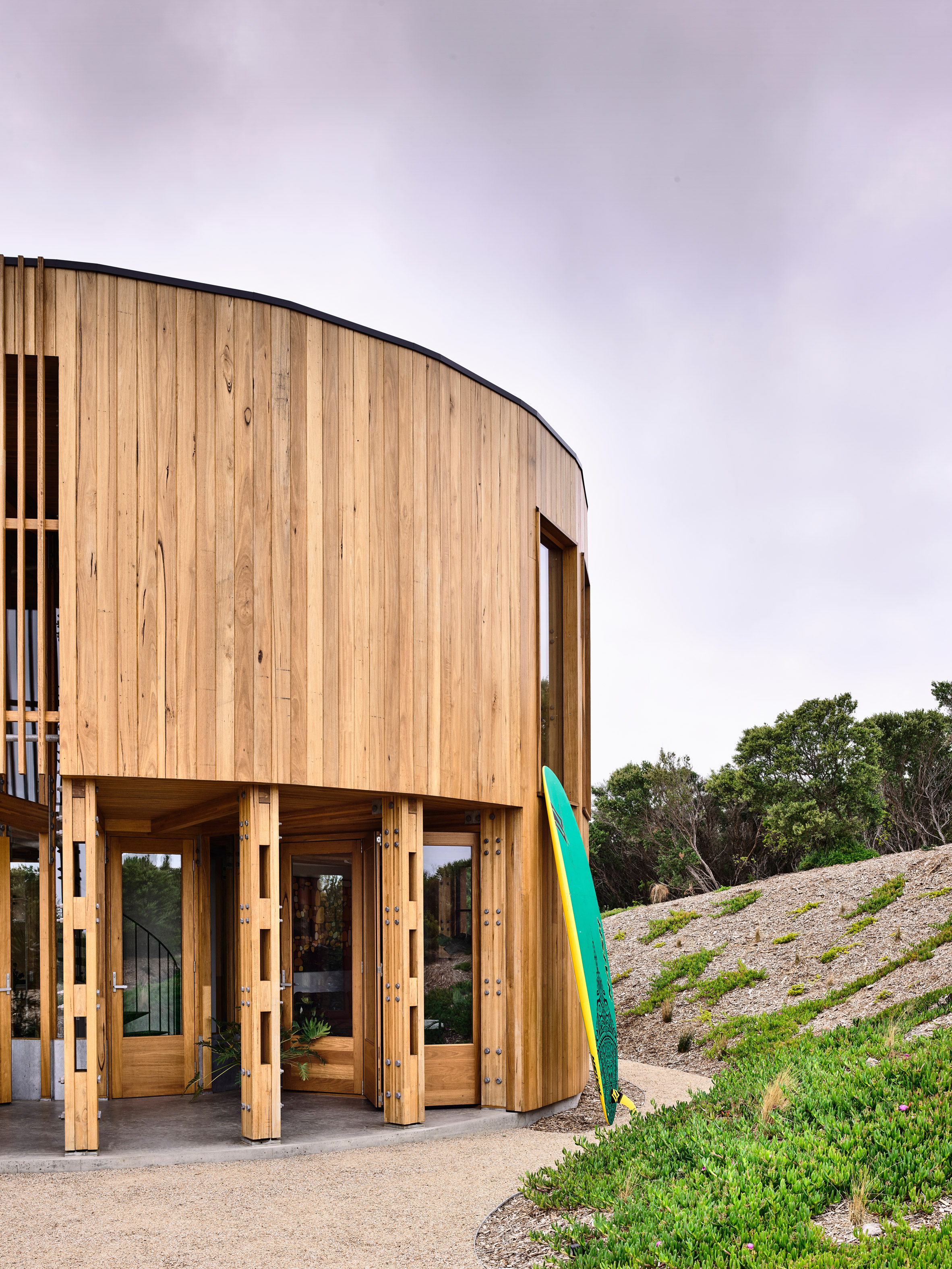
The site for the two-storey property in St Andrews Beach borders a national park and is surrounded by wild bush, dunes and scrubland that extend all the way to the foreshore.
It is informed by the need to respect the fragile natural ecosystem by minimising the overall footprint, as well as by a desire to make the most of expansive views in all directions.
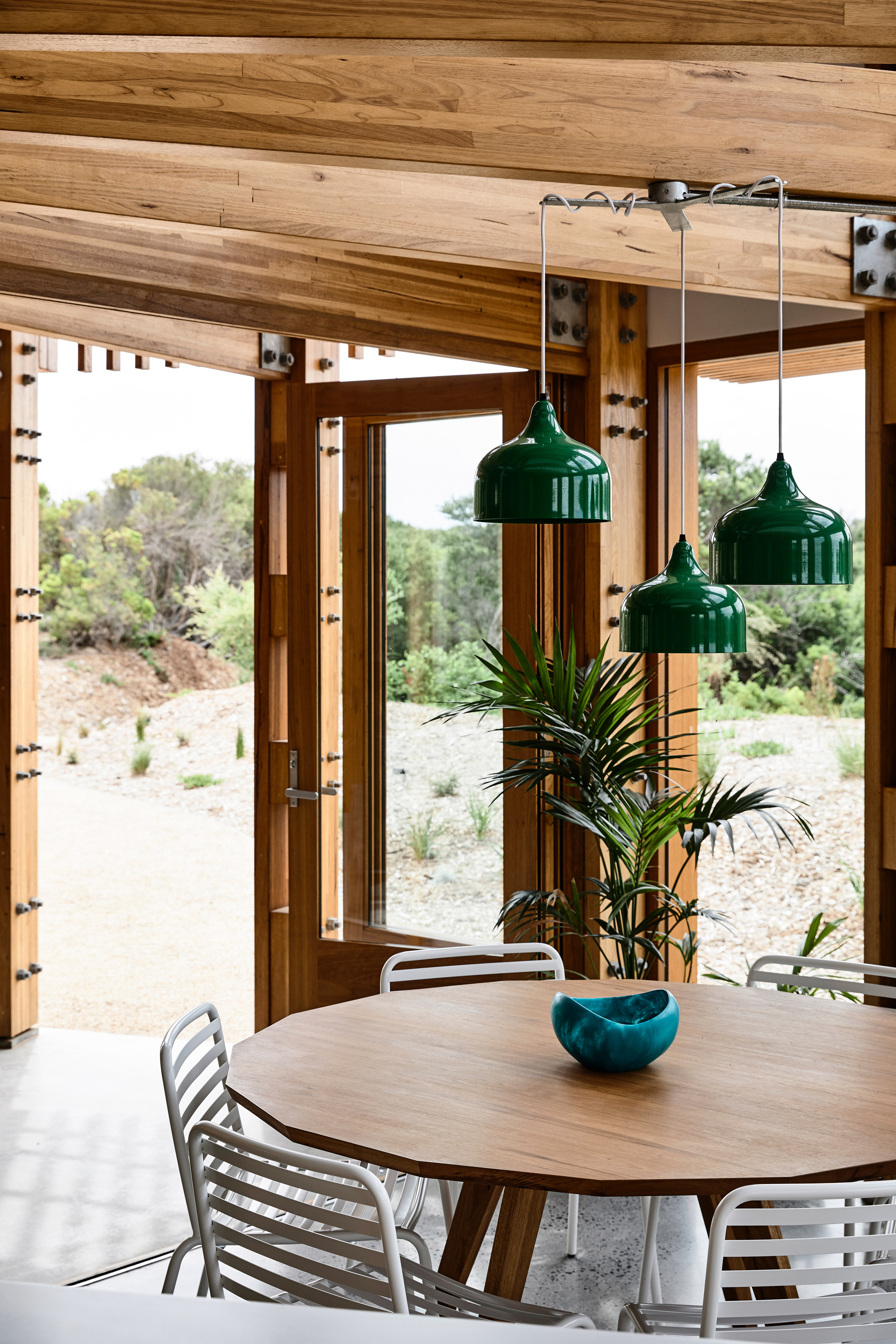
"The shape of the house grew from a response to the views and the simplification of the interior spaces," said the architecture studio, adding that the form also helps to optimise the available floor area.
"Corridors and circulation space are, in our view, a waste," they suggested. "A corridor-free home lends itself to a circular design."
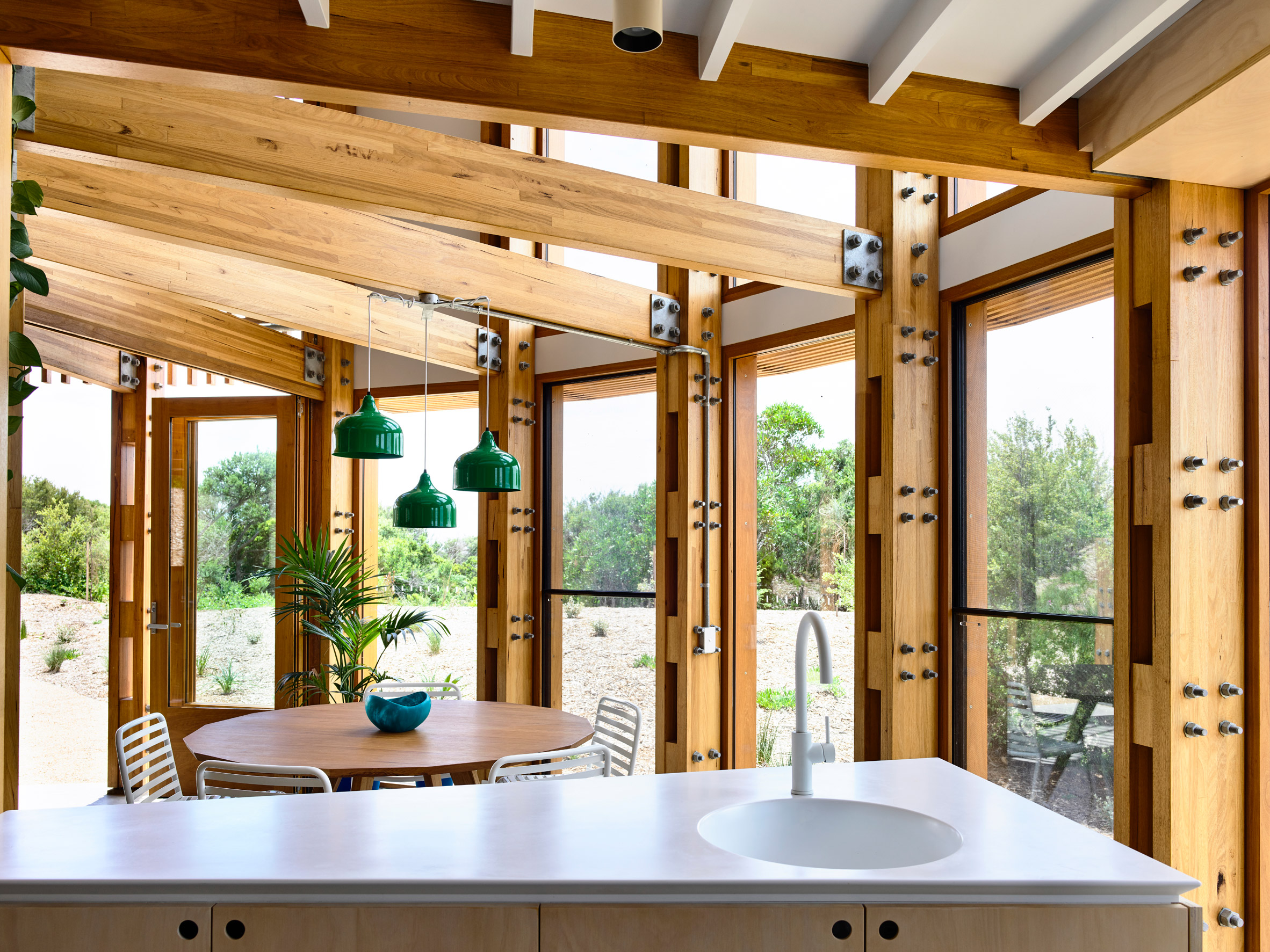
Rather than functioning as a large and similarly serviced home-away-from-home, the building's form and lack of non-essential modern conveniences are intended to enhance its connection with the landscape.
The property has a radius of just five metres and is defined internally by a spoke-like array of timber portal frames. The chunky wood and exposed fixings contribute to a relaxed and hardy aesthetic similar to the informal structures it seeks to reference.
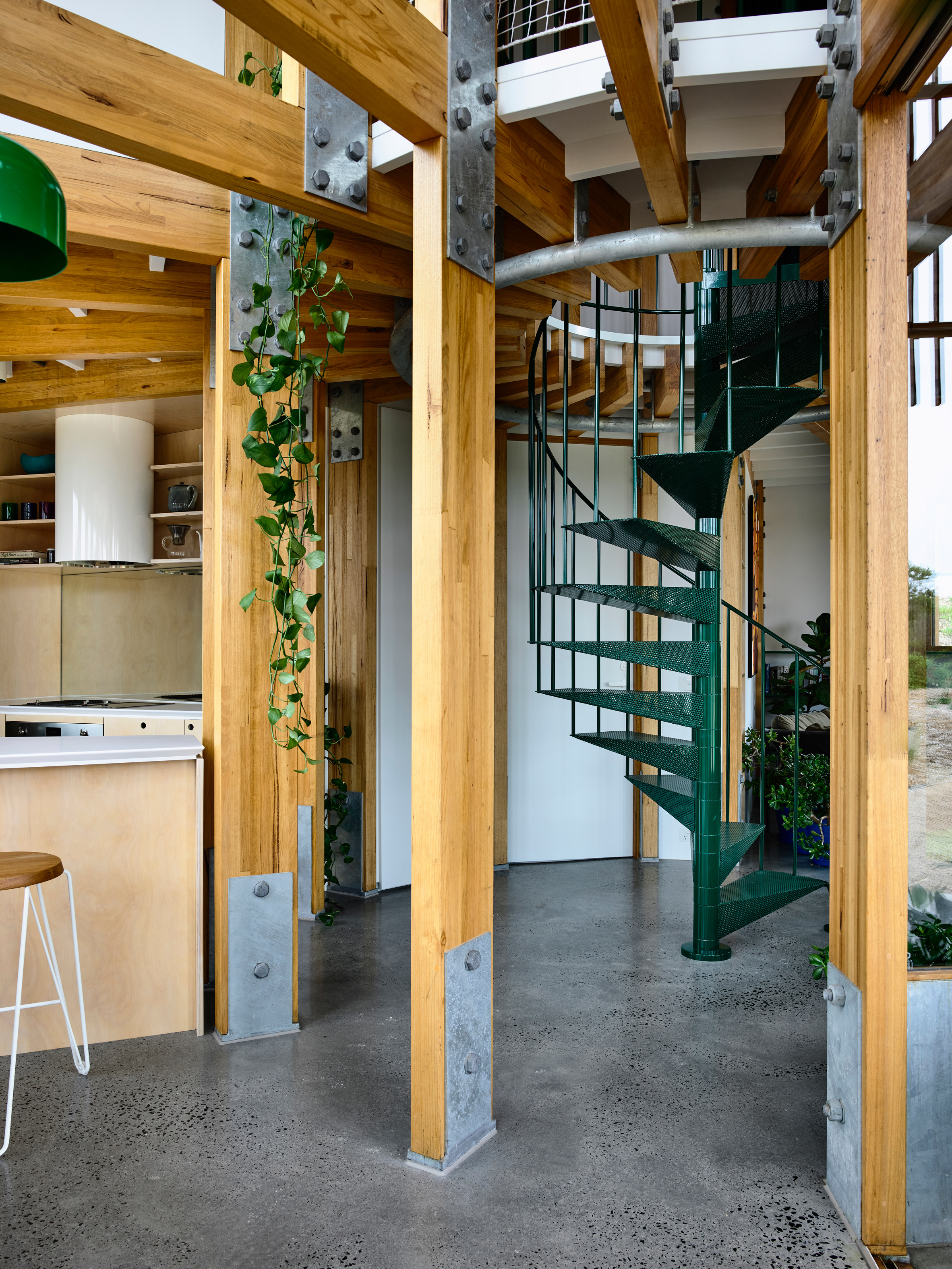
The circular plan is extruded vertically to create two storeys arranged around a central spiral staircase. There is no specific frontage, and multiple outlooks provide different views of the surroundings.
A segmented open-plan interior generates an unimpeded sense of flow throughout the building. The ground floor contains a kitchen, living and dining area, as well as a bathroom and laundry.
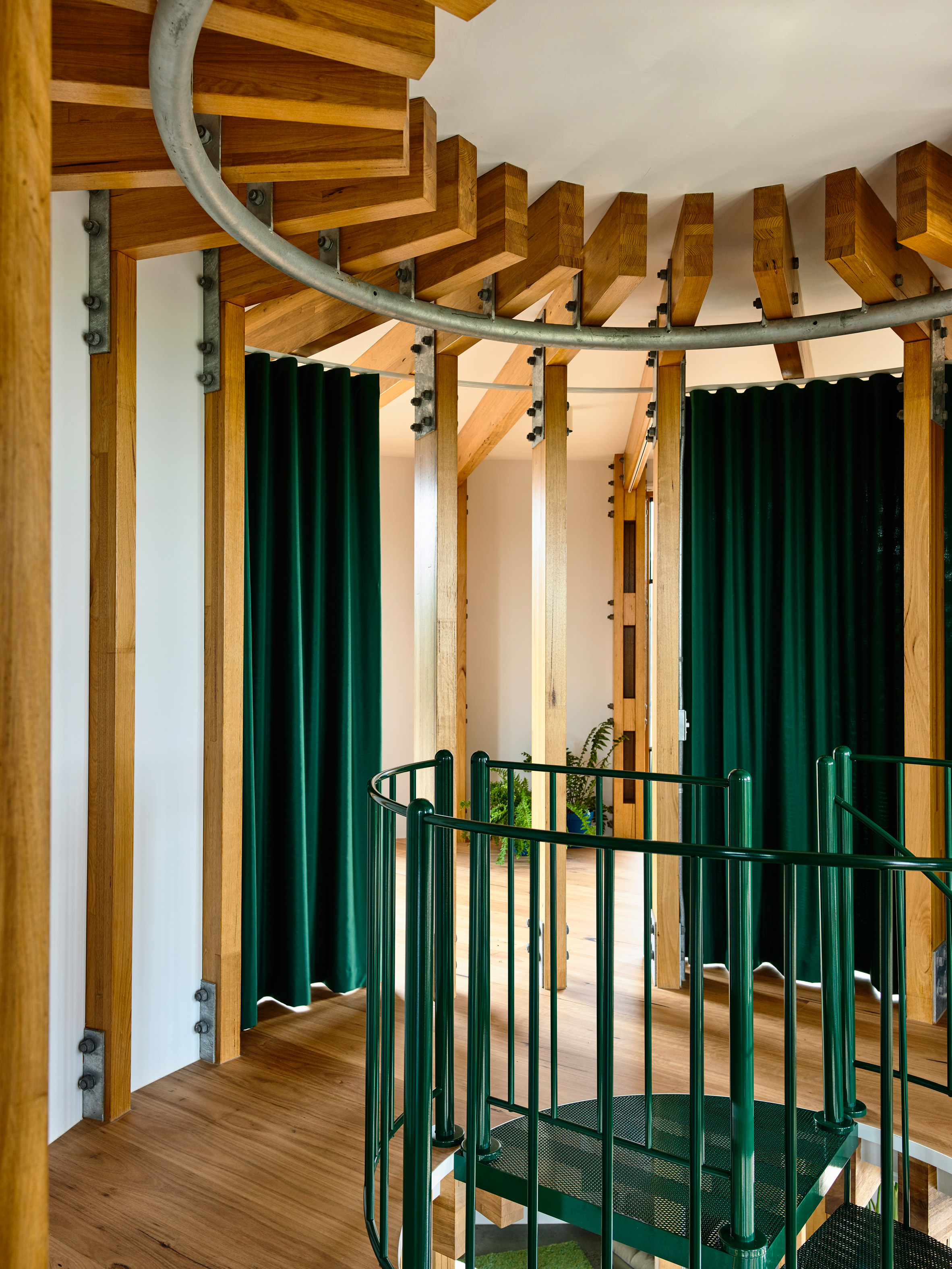
A deck also carved into the interior space becomes an open-air terrace when its enclosing bi-fold doors are opened.
The bedroom and bathroom zone on the upper level is designed as a single bunk room, with curtains allowing the various sleeping zones to be separated when required. The rest of the time, the space can be used as a second living or games room.
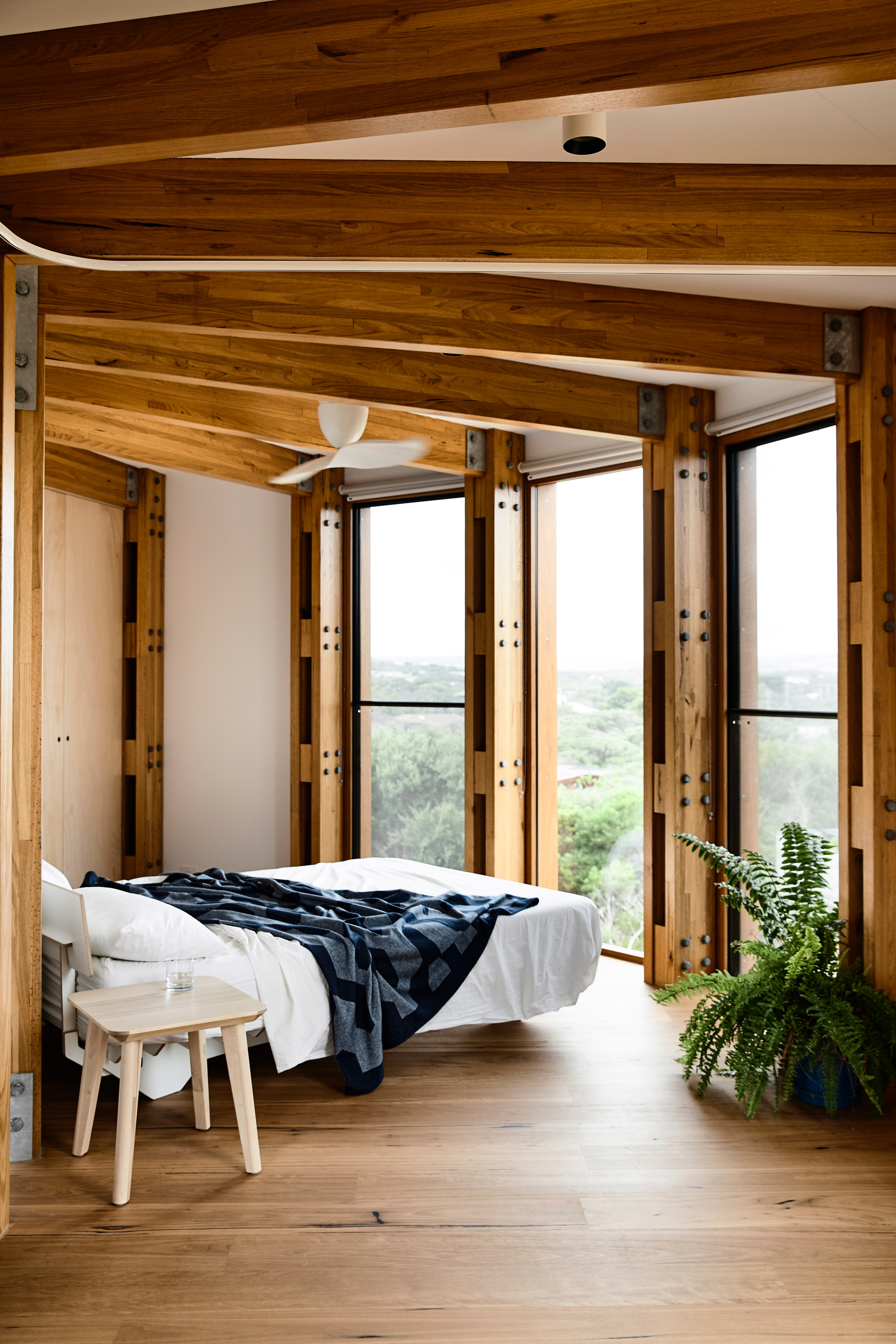
"Not adhering to a typical layout with rooms leading off a long corridor allows, if not forces you, to live differently," the architects said.
"A circular home with strong open connections horizontally and diagonally throughout serves to both engage and liberate."
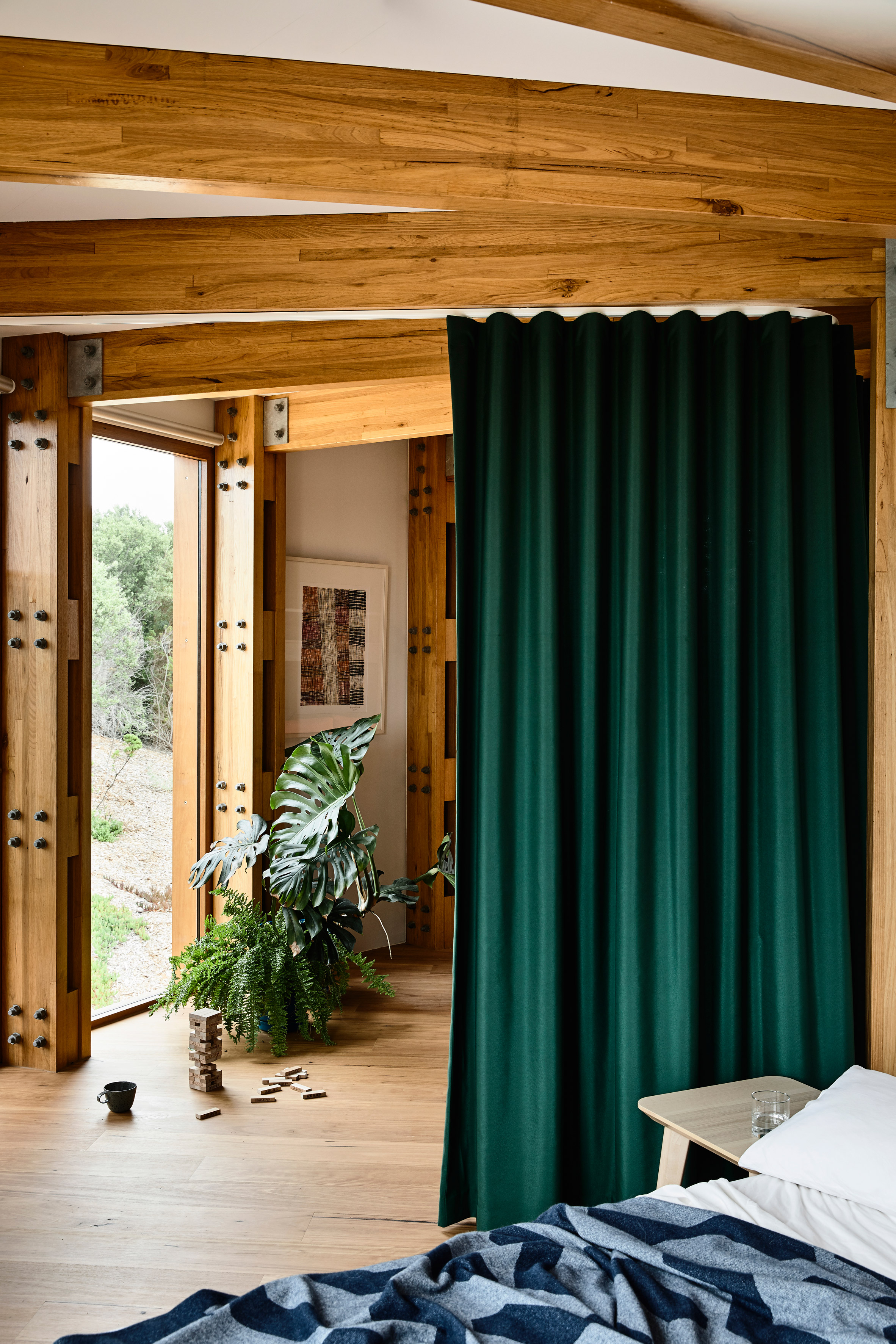
The house features a simple palette of wood and metal with green accents that complements the surrounding landscape. All of the materials are robust and designed to improve with age and use.
Austin Maynard Architects previous projects include an elevated glass extension to a beach shack in Victoria that was designed as an alternative to the "McMansions" appearing along the Great Ocean Road.
The studio has also designed an ocean-facing house in New South Wales featuring a first floor propped up on curved steel supports, and converted an old stable building into a house with a curving metal-clad extension.
Photography is by Derek Swalwell.
Project credits:
Architect: Austin Maynard Architects
Project team: Andrew Maynard, Mark Austin, Ray Dinh
Builder: Spence Construction
Engineer: Perret Simpson
Building surveyor: Steve Watson & Partners
Energy consultant: Efficient Energy Choices
Land surveyor: Steve Palmer Surveys
The post Austin Maynard Architects creates cylindrical holiday house on Australian beach appeared first on Dezeen.
from Dezeen http://bit.ly/2E1Pl2X
via IFTTT
0 comments