Cold meats and cheeses inspire design of Hunter & Co Deli by Mim Design
February 24, 2019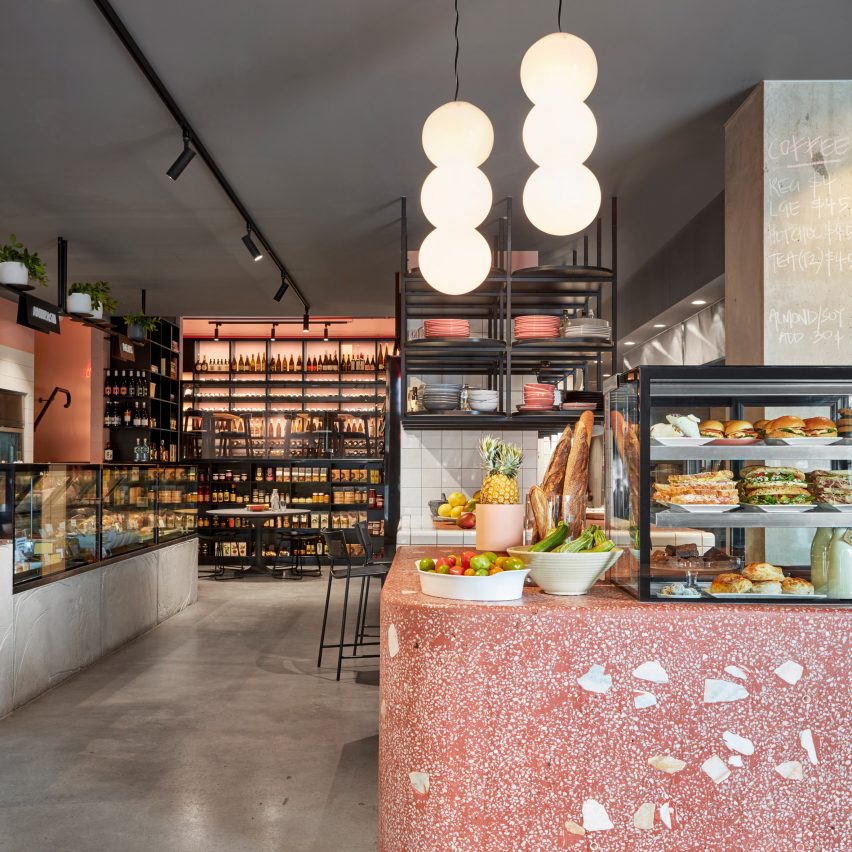
A counter that looks like sliced salami and light fixtures that recall bocconcini balls feature in this Melbourne delicatessen by locally based studio Mim Design.
Located in Melbourne's South Yarra neighbourhood, Hunter & Co Deli is designed to reflect key delicatessen ingredients, paying homage to the authenticity of the products sold in the store.
"With a love of cheeses and continental salamis, the client engaged us to create an interior to revere the product with a beautiful and thoughtful approach," Mim Design told Dezeen.
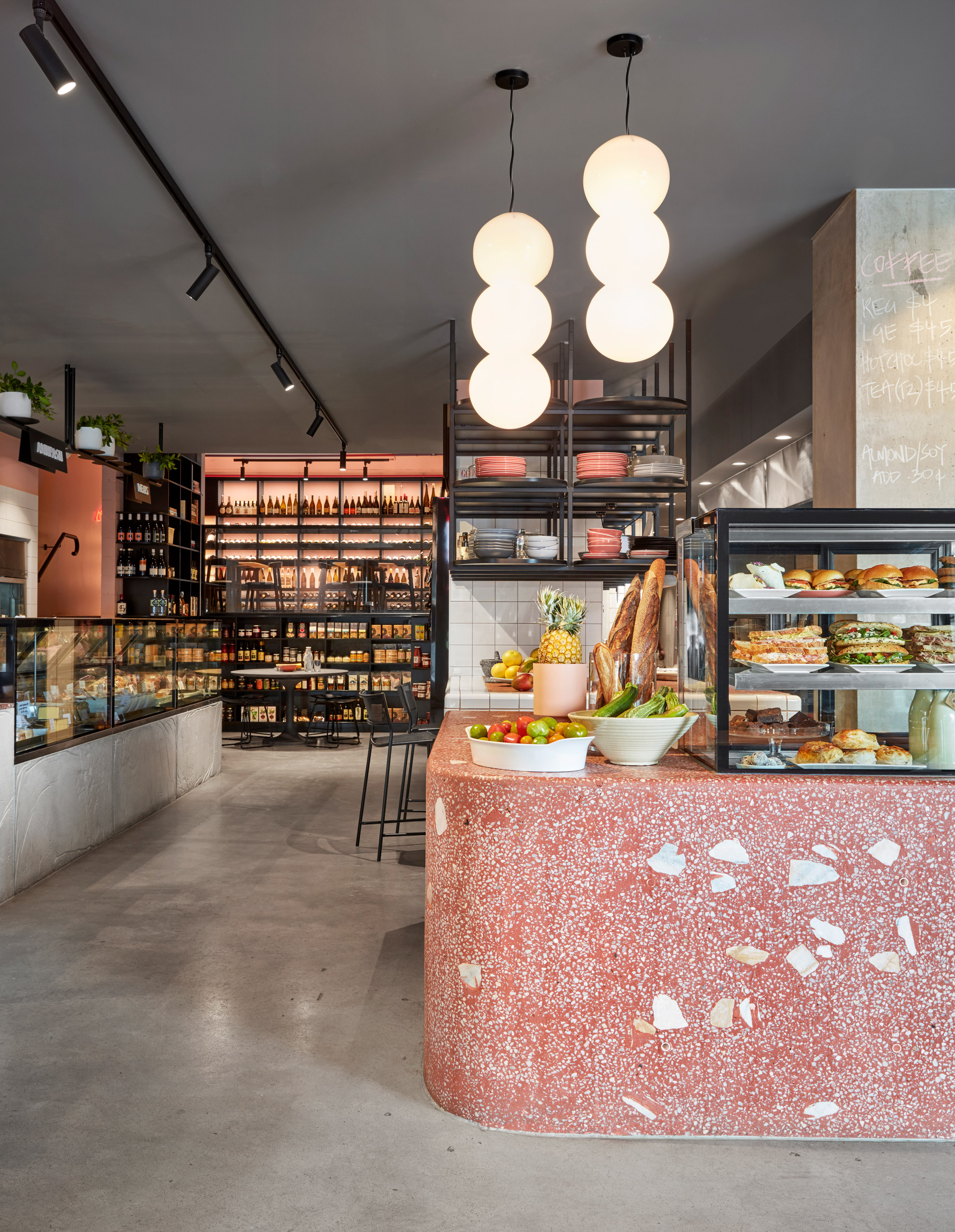
A large curved counter positioned at the entrance of the store is made from a custom-coloured concrete that resembles sliced salami, while the design for the feature light fitting that sits above is inspired by a string of bocconcini cheese balls.
The counter in the deli zone is made of moulded concrete with a textured surface that recalls camembert cheese. The floors were ground back and the deli's walls were clad with clean white tiles finished with a terracotta grout.
Surrounding walls are painted in a shade of pink that complements the colour of the mortadella and soft pastrami on sale.
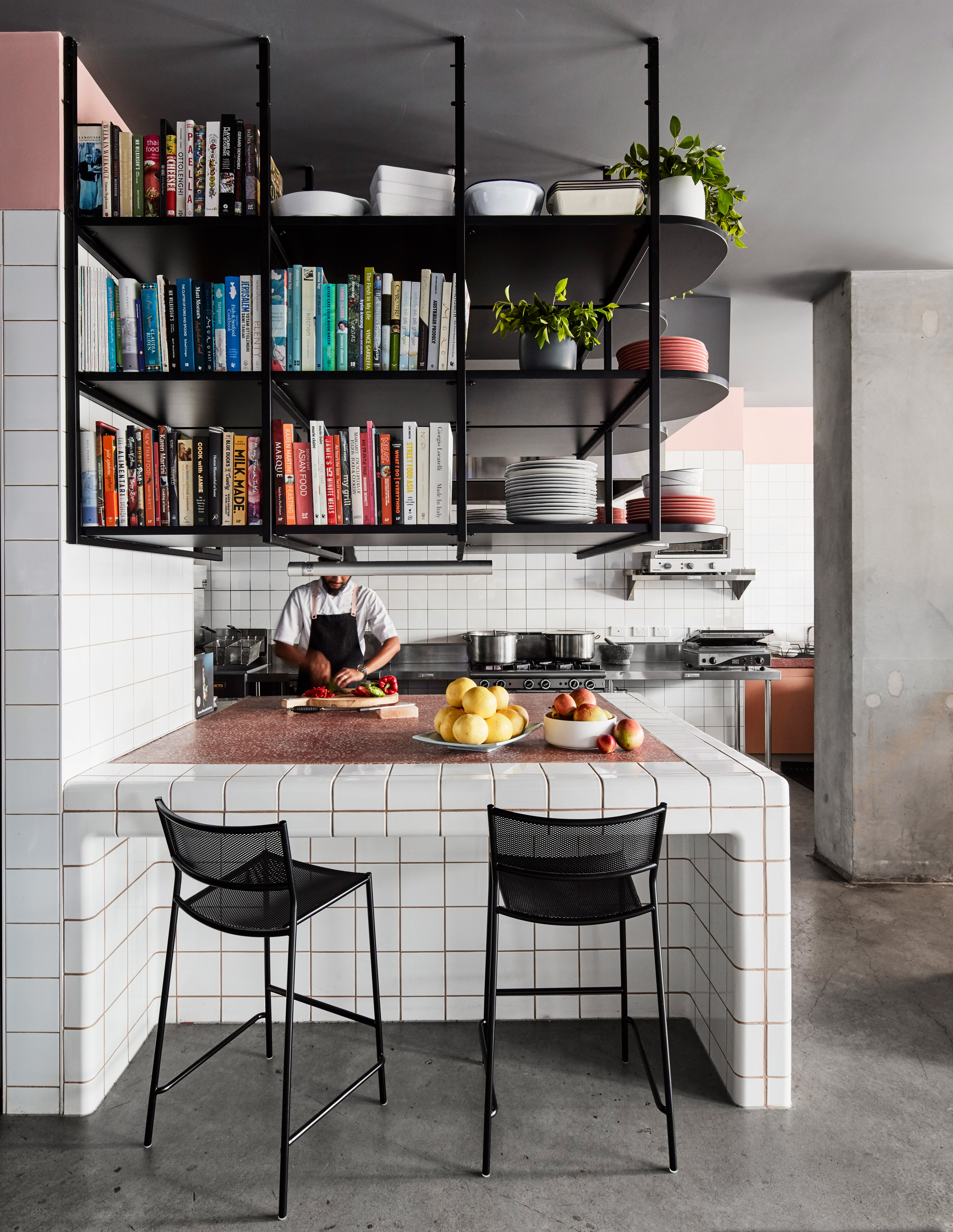
"Upon entering the venue, patrons are immediately drawn to the features," said the studio.
"The uniqueness of the custom elements designed solely with the retail product as the major focus brings a sense of belonging. Every aspect of the design has a story to tell."
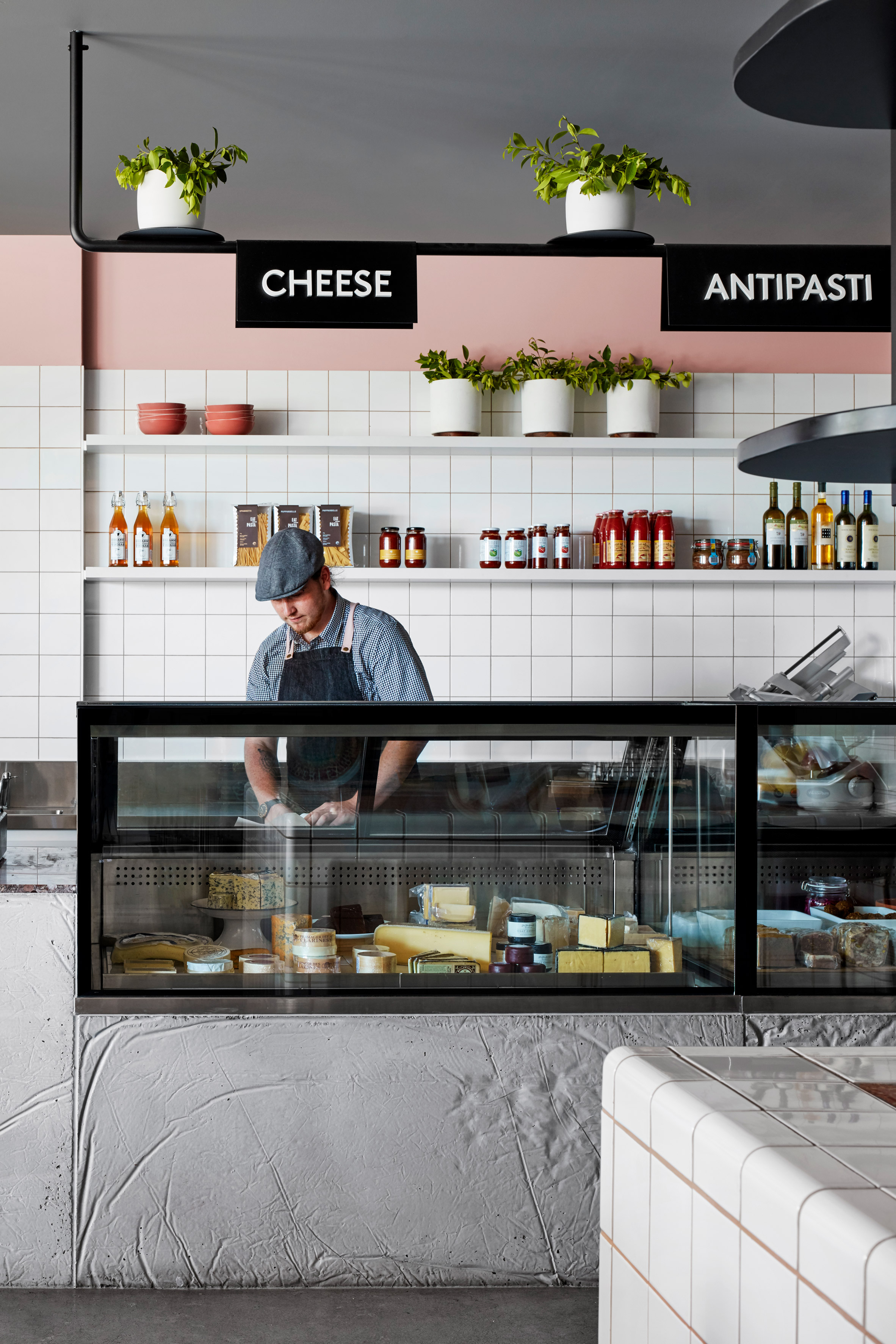
Mim Design arranged the space to make sure that a strong bond is maintained between staff and customers. To do this, they installed a large tiled chefs bench being installed alongside the counter – it serves as a place where the customer is encouraged to sit and learn about the various food on offer.
In addition, a tasting room where customers can sample the deli's range of wine and produce is located on a mezzanine level that overlooks the ground floor.
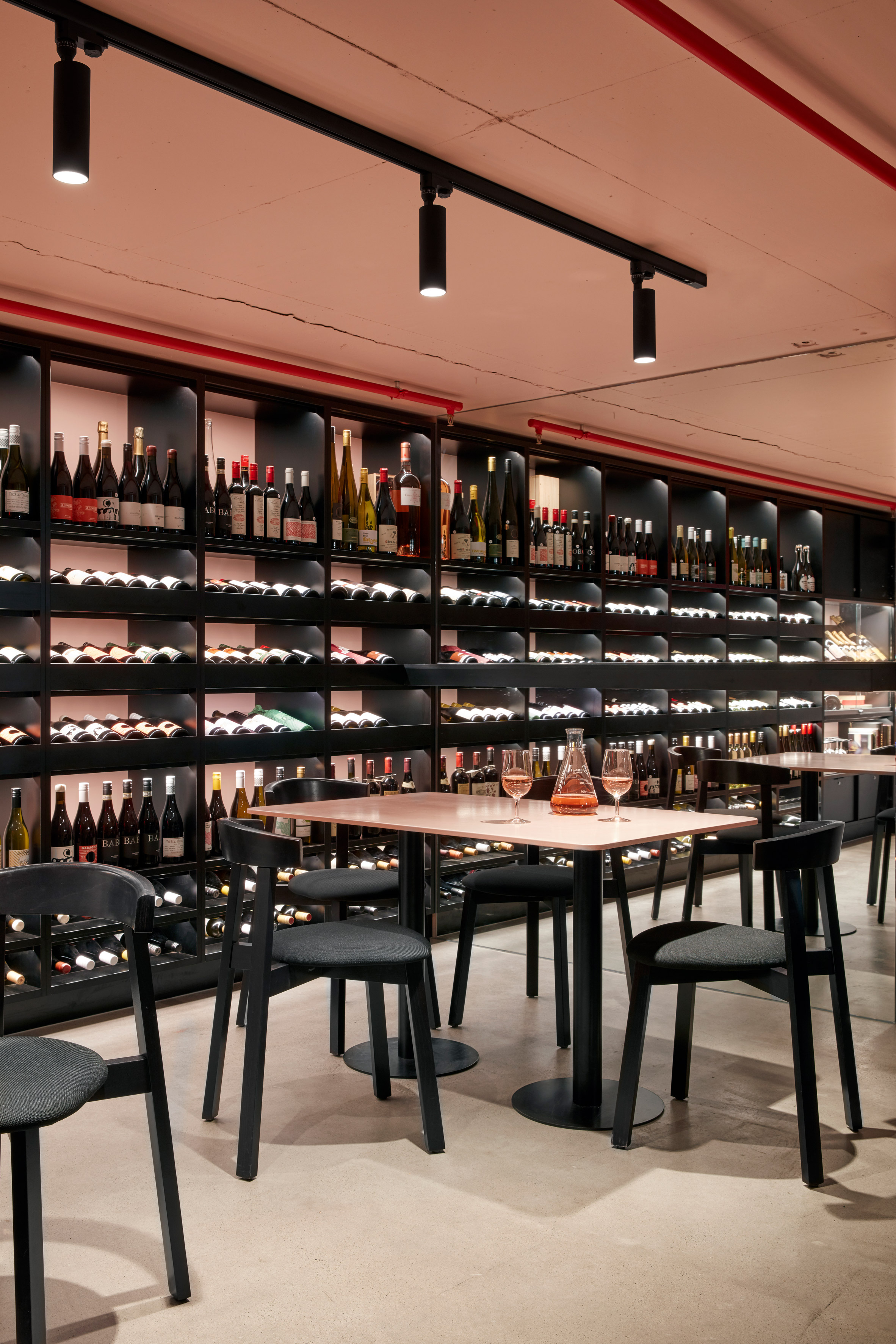
Painted a warm rose pink – Naked Lady by Dulux – the room's compact size is counterbalanced by a mirrored wall at one end which makes the space appear larger.
"The split-level site came with challenges," explained the studio. "Services and structure limitations helped dictate the special planning and business usage."
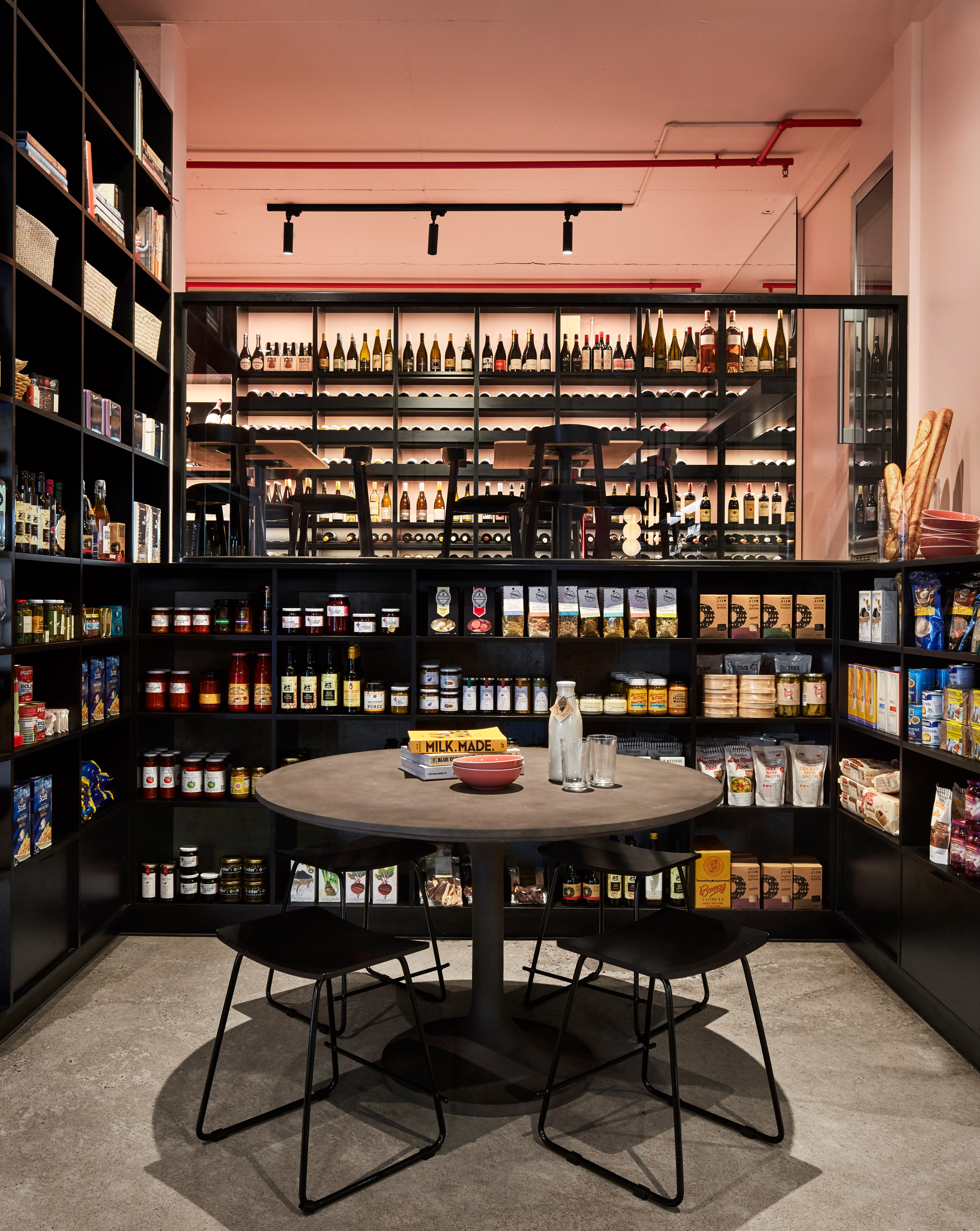
"Working with local tradesmen resulted in a mostly custom interior, from the bench tops and faces to the hand-blown light fittings," continued the studio. "The full stainless kitchen was also fastidiously measured and locally manufactured. Rather than being used as storage, the mezzanine became a wine room, made to feel cosy with the low height ceilings and wall to wall wine racking."
Other delicatessens featured on Dezeen include this petite deli by Bertrand Guillon which fits into 35-square-metre Provencal shopfront. Also in Melbourne, local studio Biasol designed this cafe interior based on 1950s Greek delicatessen.
Photography by Peter Clarke.
The post Cold meats and cheeses inspire design of Hunter & Co Deli by Mim Design appeared first on Dezeen.
from Dezeen https://ift.tt/2BOiiOq
via IFTTT
0 comments