Earthy and homey details feature in New York doctor's office Parsley Health by Alda Ly
February 12, 2019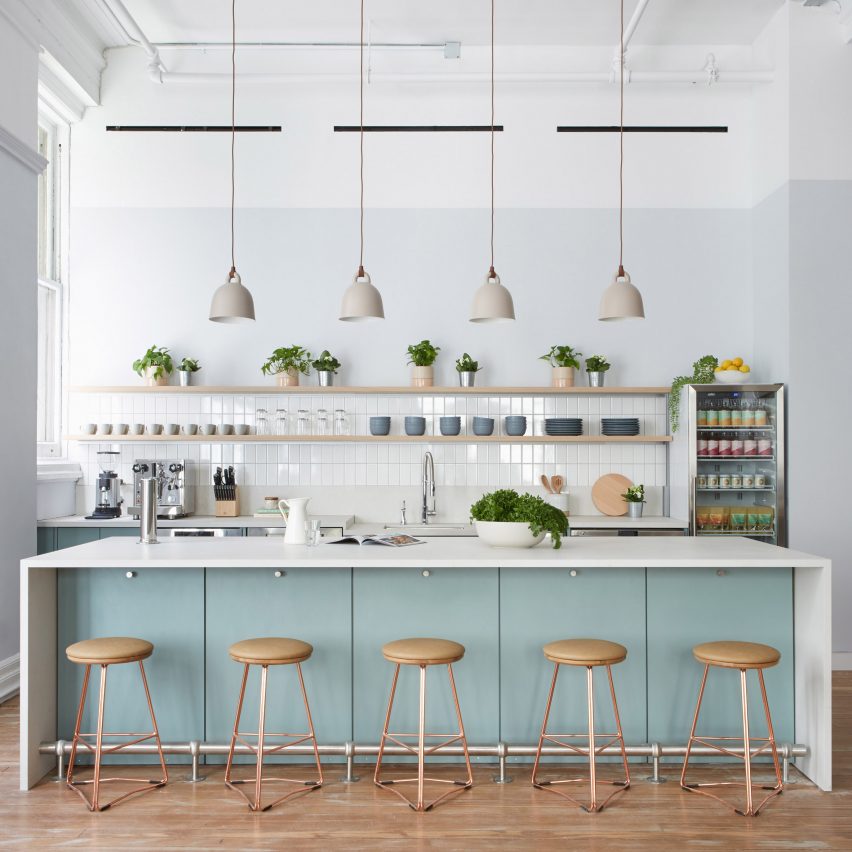
White-wash walls and greenery are intended to create a relaxing atmosphere inside this doctor's office, designed by Alda Ly Architecture for a startup company that takes an alternative approach to healthcare.
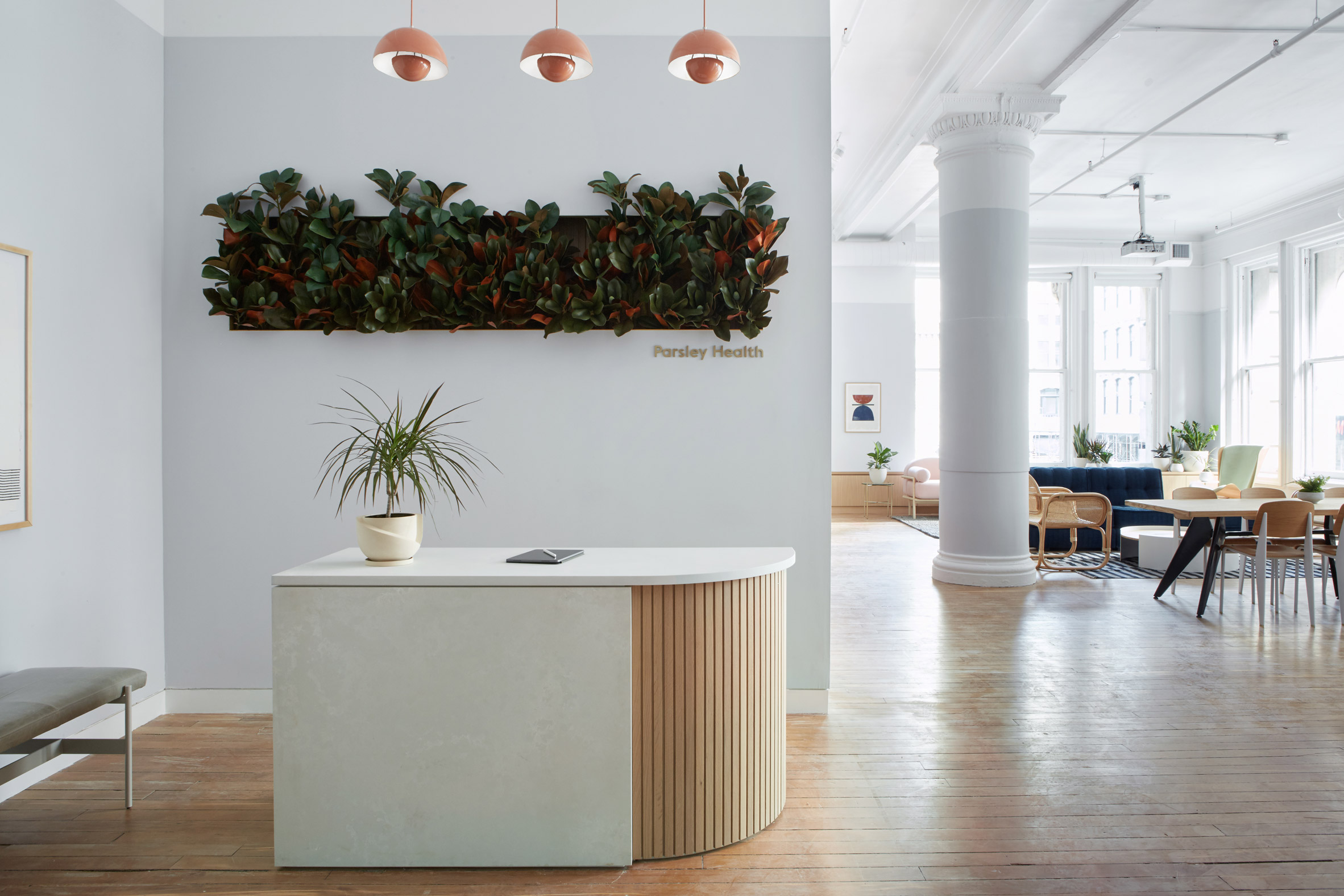
The Parsley Health NYC Flagship Center is located inside a 115-year-old tower in Manhattan's Union Square neighbourhood. Measuring 5,500 square feet (511 square metres), the medical office was designed by Alda Ly Architecture (ALA) – a Brooklyn-based studio that has created a number of projects for startups.
Described as a "disruptive high-tech practice", Parsley Health was launched in 2016 by New York doctor Robin Berzin. Unlike typical US medical practices, the company does not take insurance, and instead offers a $150 (£116) annual membership for patients.
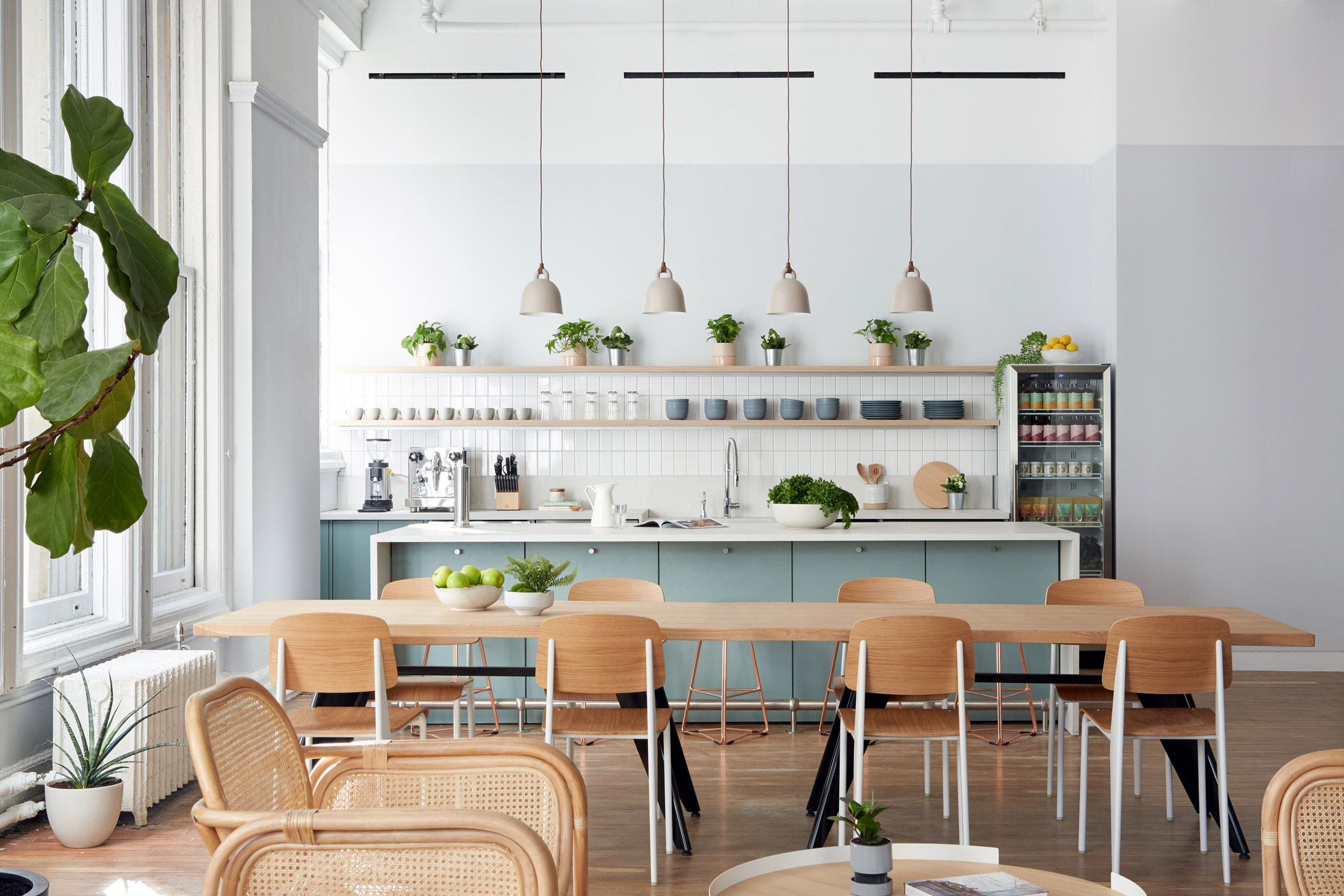
The fee comes with five doctor visits and five sessions with a health coach per year, along with additional services. Parsley doctors can write prescriptions, and they refer patients to specialists when needed. The company places a strong emphasis on nutrition and lifestyle.
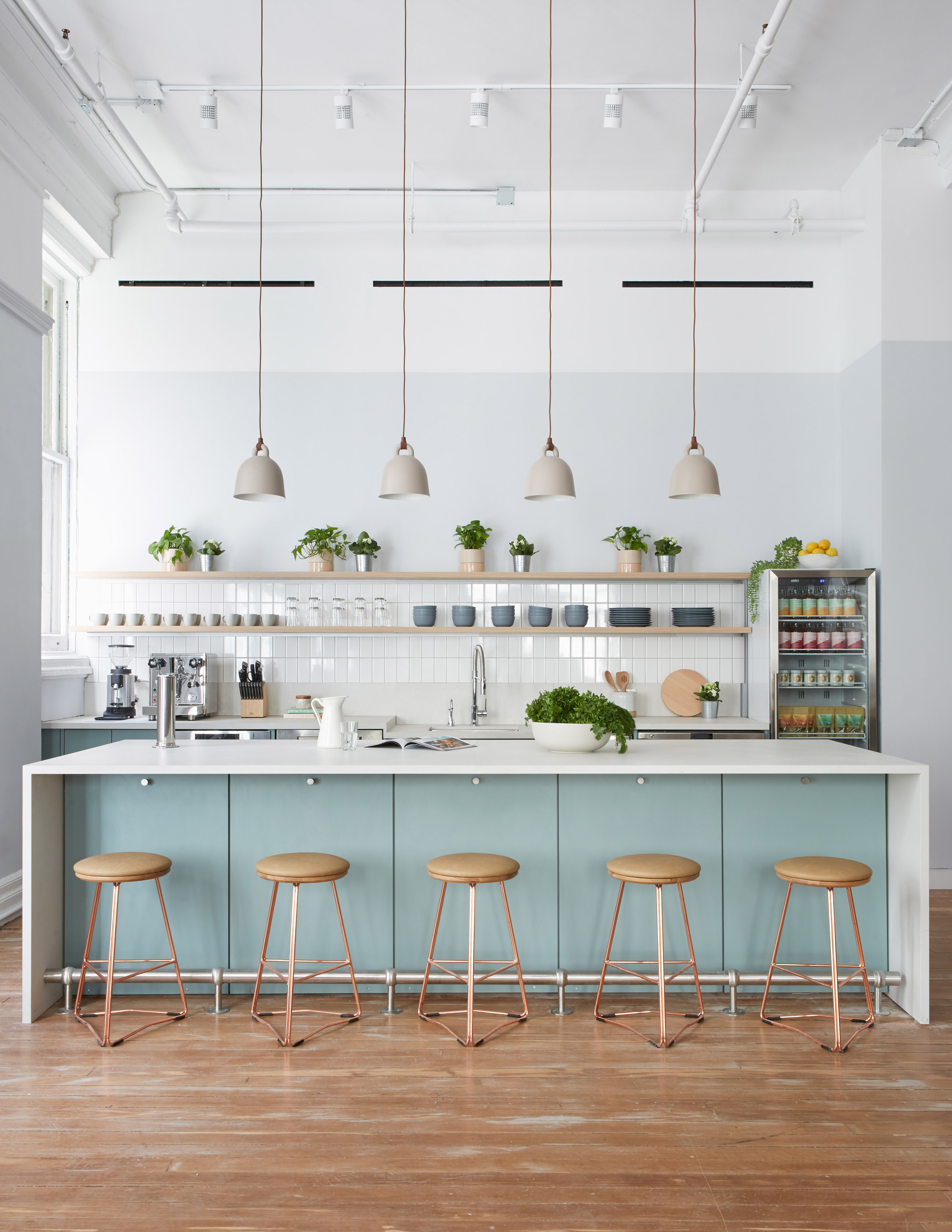
The Union Square location is Parsley's first standalone office, as its other locations are in WeWork spaces in New York, San Francisco and Los Angeles. The design team was charged with ensuring that Parsley's "holistic, preventative approach to healthcare" was imbued within its flagship centre.
The office contains coaching and exam rooms, a diagnostic testing lab, administrative spaces, a patient lounge, and a kitchen and dining area.
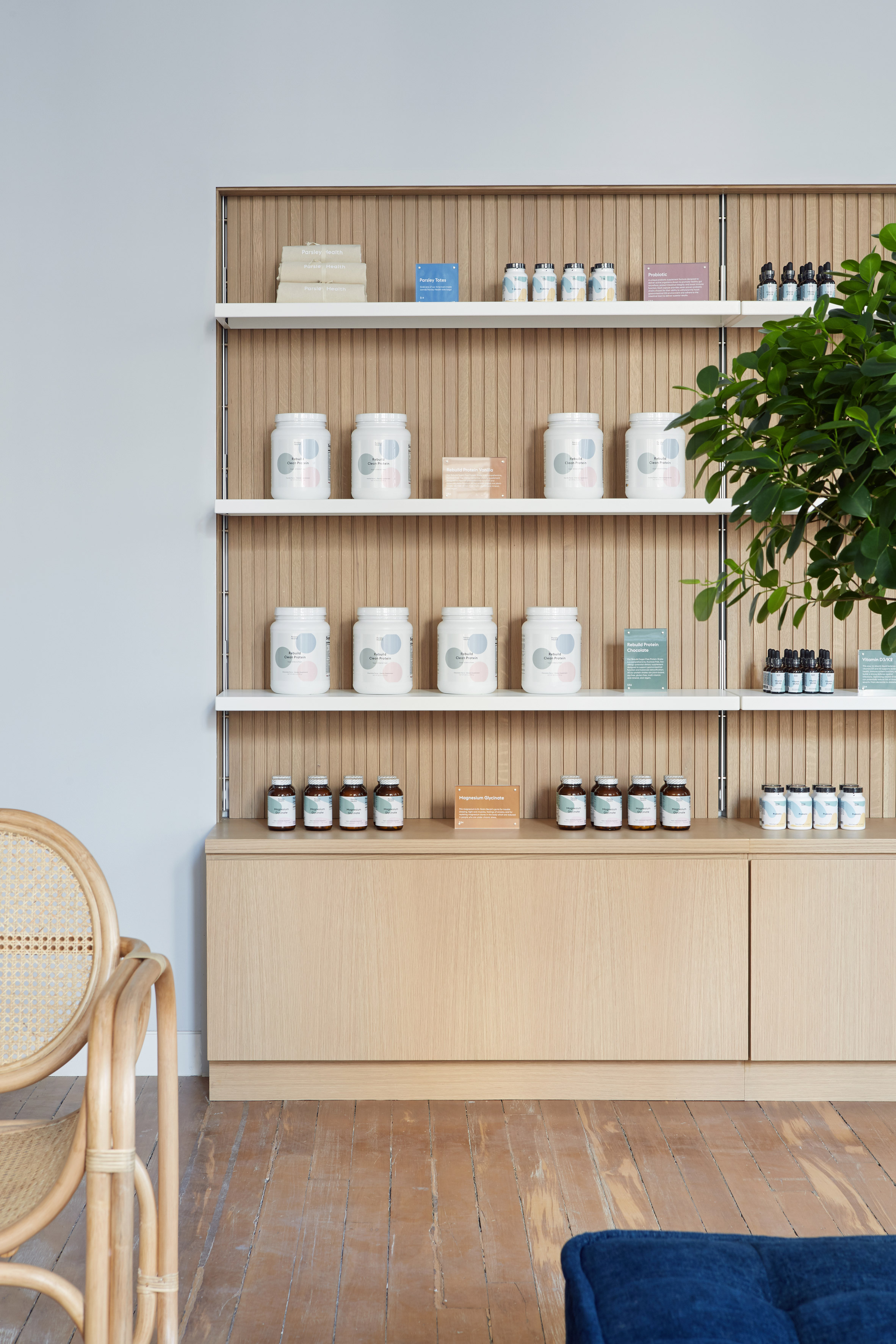
A guiding principle for the design team was biophilia, a concept introduced by scientist Edward O Wilson in the 1980s. He hypothesised that humans have an inherent desire – a philia rather than a phobia – to connect with nature and other forms of life. Increasingly, architects and designers have incorporated biophilia into their work.
"Over the last four decades, studies have proven that integrating biophilia into the designed environment improves occupant well-being," said Alda Ly Architecture in a project description.
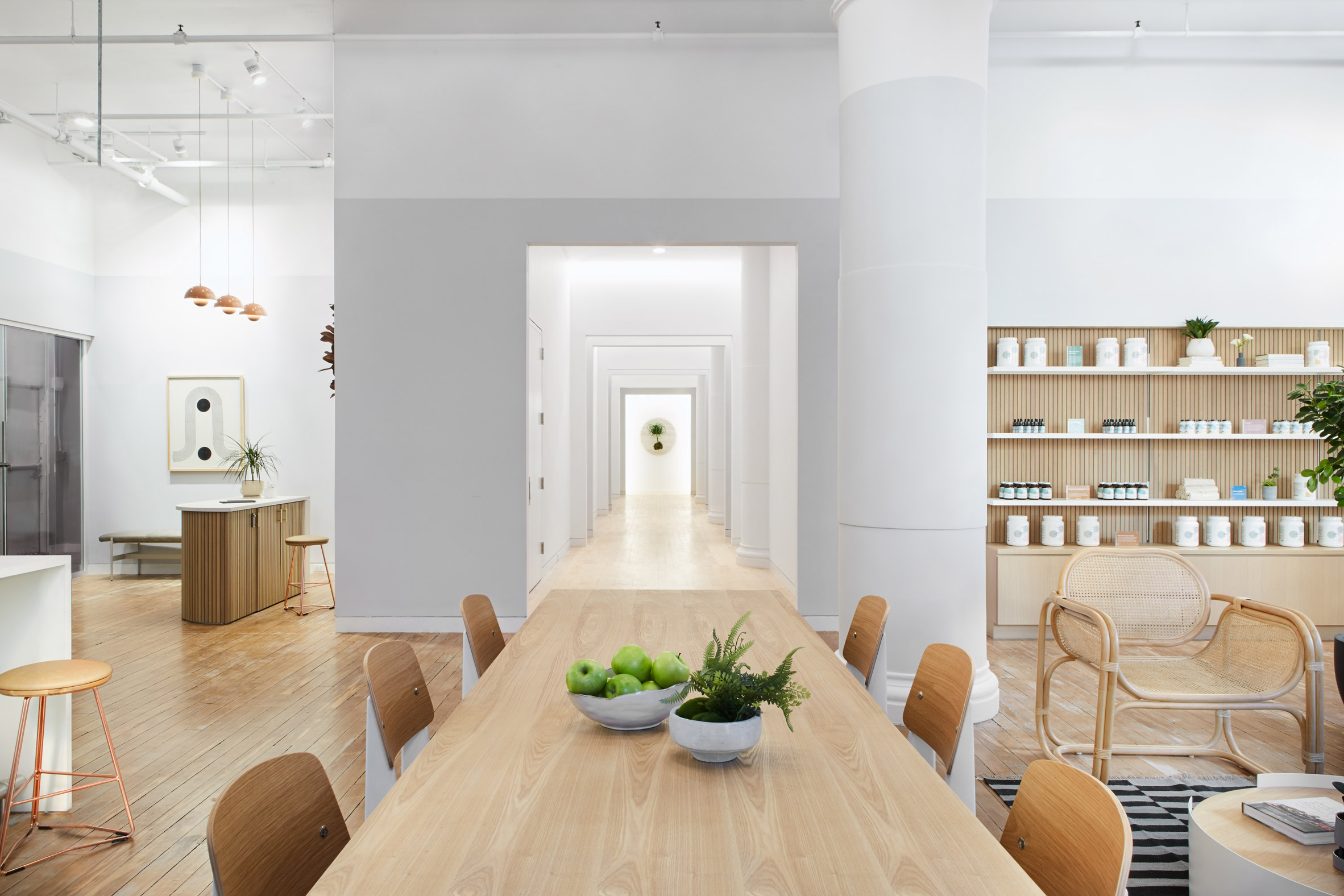
The team sought to imbue the Parsley office with natural elements. The lobby features a plant niche in the wall and a reception desk made of Caesarstone quartz and white oak. The waiting room is fitted with potted plants and comfy furniture, including a custom blue sofa and large rattan chairs.
Ample natural light streams in through tall windows, and original maple flooring lends to the relaxed ambiance.
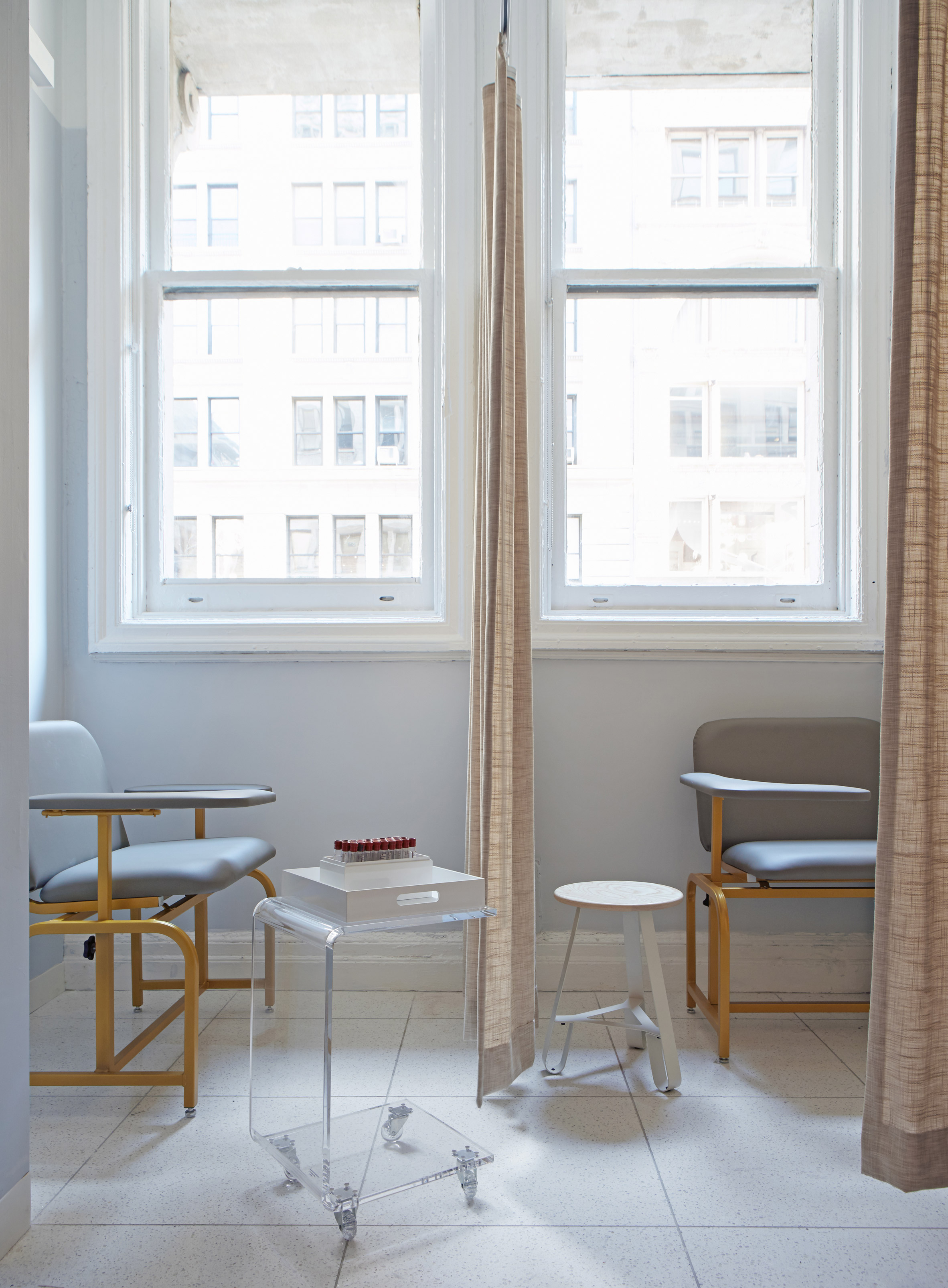
Adjacent to the lounge is the kitchen, where patients can take cooking classes or grab a cup of coffee, tea or kombucha. White wall tiles are paired with blue-green cabinetry, white countertops and stools with copper-finished steel legs. A large white oak dining table is surrounded by wooden chairs.
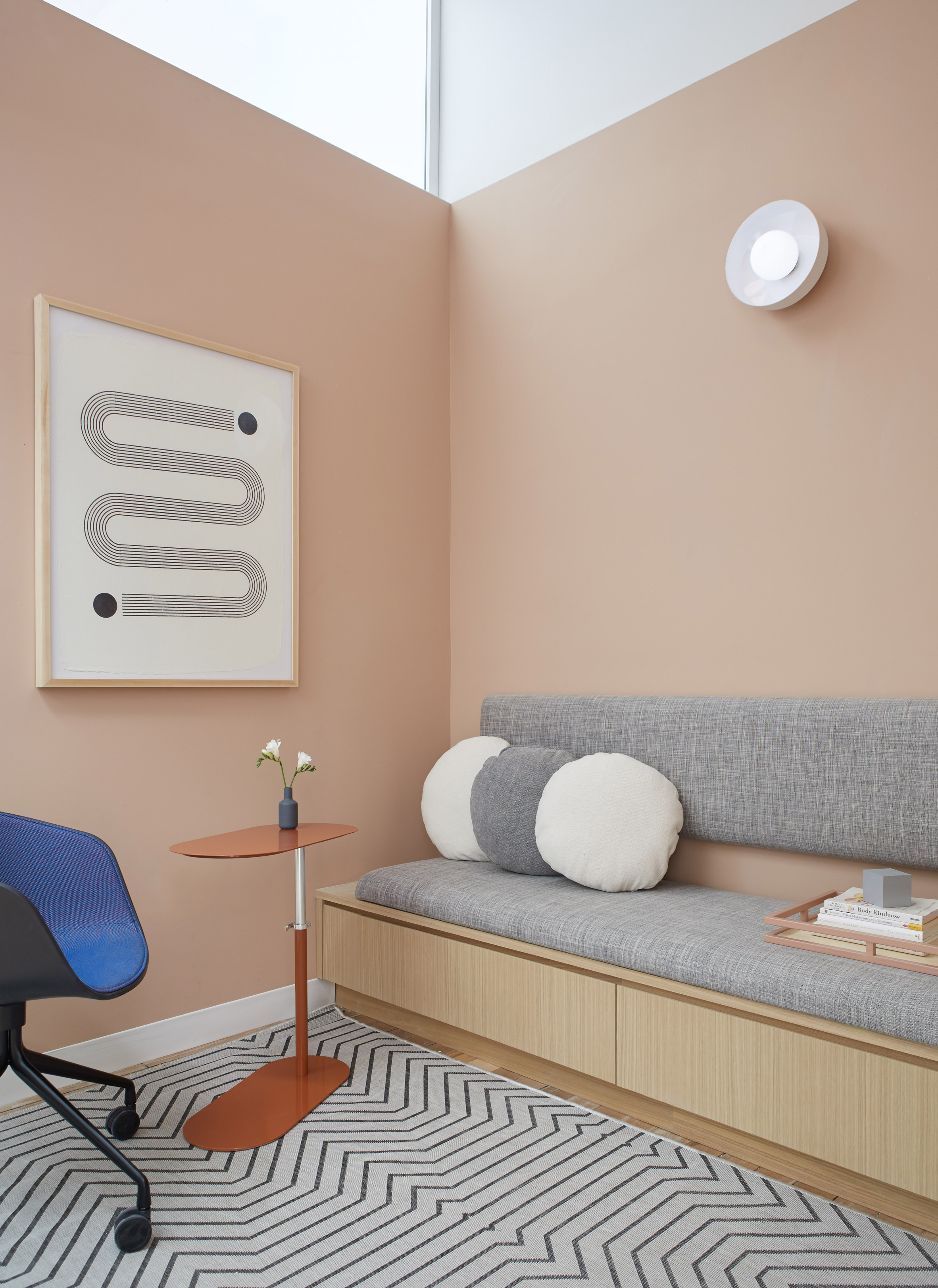
Exam rooms are positioned along an all-white corridor. Within the rooms, the team used earthy materials, patterned rugs and woodblock prints. A range of paint colours were employed, ranging from soft peach to greyish blue.
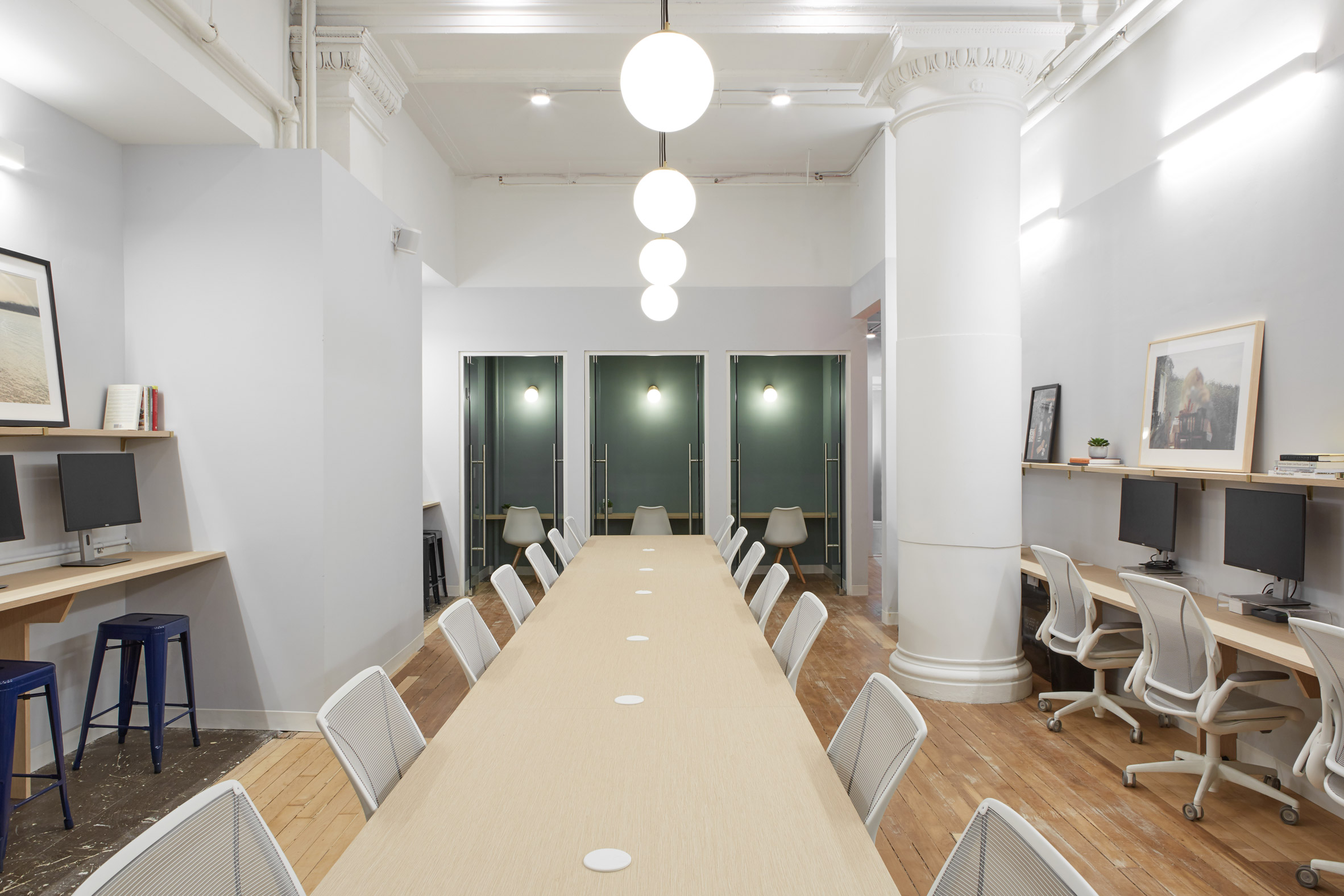
The lighting throughout the office was carefully considered "so that members may navigate the interior with comfort and safety – a biophilic concept known as prospect."
The team noted that prospect is one of 14 patterns of biophilic design that are outlined in a report by Terrapin Bright Green, a sustainability consultant. In order to maximise patient comfort, the designers worked to incorporate all aspects of biophilia into the health clinic.
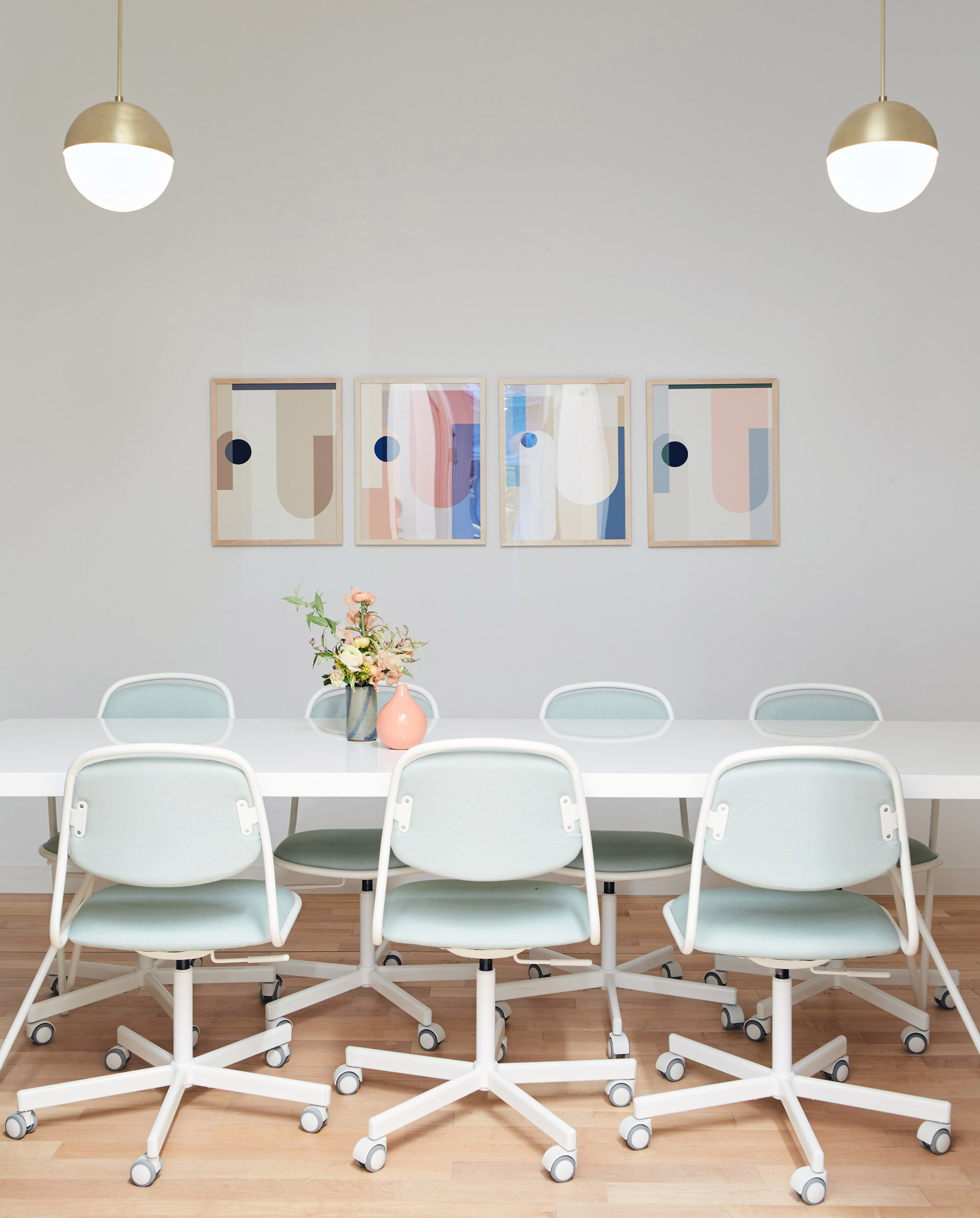
"The centre reflects Parsley Health's modern medical ethos with design that fosters genuine doctor-patient connections, community learning and lifestyle shifts," the team said.
Helping patients feel at ease is a common goal in many healthcare projects. To establish a calming atmosphere in a Quebec dental office, designer Natasha Thorpe incorporated ample amounts of light-toned wood. In a Brooklyn pharmacy, Sergio Mannino Studio used an aqua colour palette to help customers feel relaxed while they wait for their medications.
Photography is by Reid Rolls.
Project credits:
Design team: Alda Ly, Loretta Choi, Daisy Hook
Furniture, fixtures, equipment: Hilko Designs
General contractor: Birch Construction Group
MEP engineering: 2LS
Lighting: HLB Lighting Design
3D visualizations: Joe Kuhn
The post Earthy and homey details feature in New York doctor's office Parsley Health by Alda Ly appeared first on Dezeen.
from Dezeen http://bit.ly/2SMjOdM
via IFTTT
0 comments