MVRDV designs Albania's tallest building with pixellated facade
February 15, 2019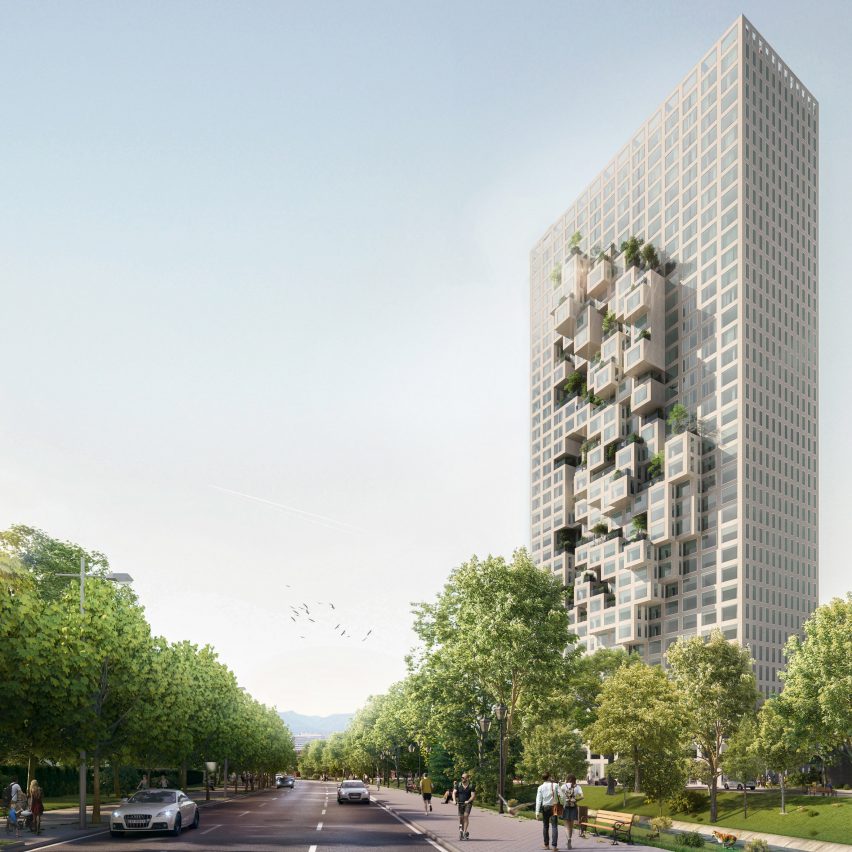
Construction has started on a skyscraper in Tirana designed by Dutch firm MVRDV, set to feature a facade with a pixellated map of Albania at its centre.
With a height of 140 metres, Downtown One is set to become Albania's new tallest building, ahead of the 91-metre-high Rajfi Residence.
The tower will be built on Bajram Curri Boulevard, a major east-west route through the city, facing Skanderbeg Square. It will contain a mix of commercial and residential units, some which will project out from the building's facade.
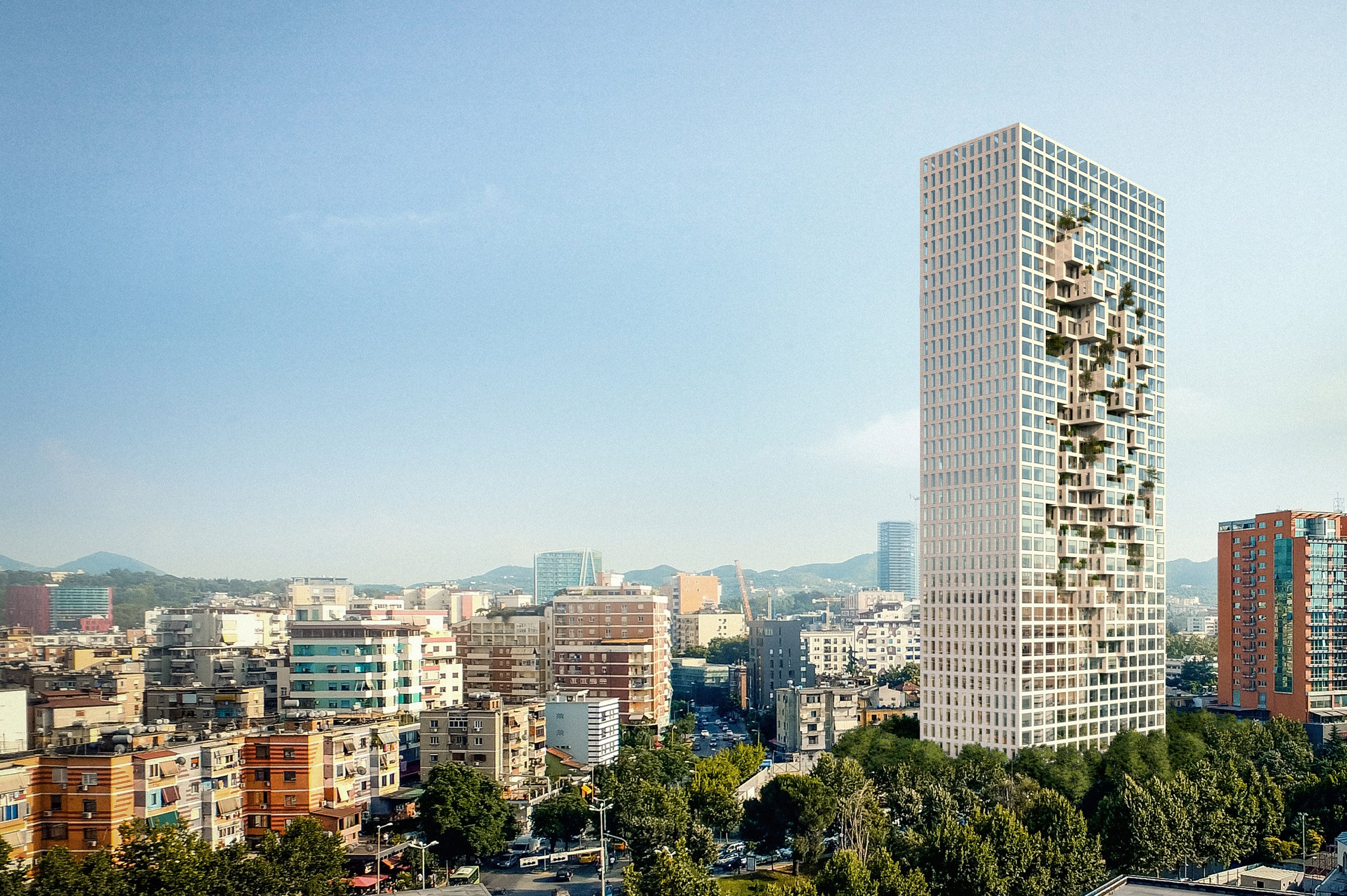
Seen from afar, these cantilevered blocks will together form a "pixelated map" of Albania, with each one representing a different town or village. Residents will be able to identify their home by referencing the country's geography.
"Albania has come a long way. Ten years ago it was the poorest country in Europe. Now it is a country with energy and ambition, working towards great economic improvements," said Winy Maas, co-founder of MVRDV.
"We want to express this with our building."
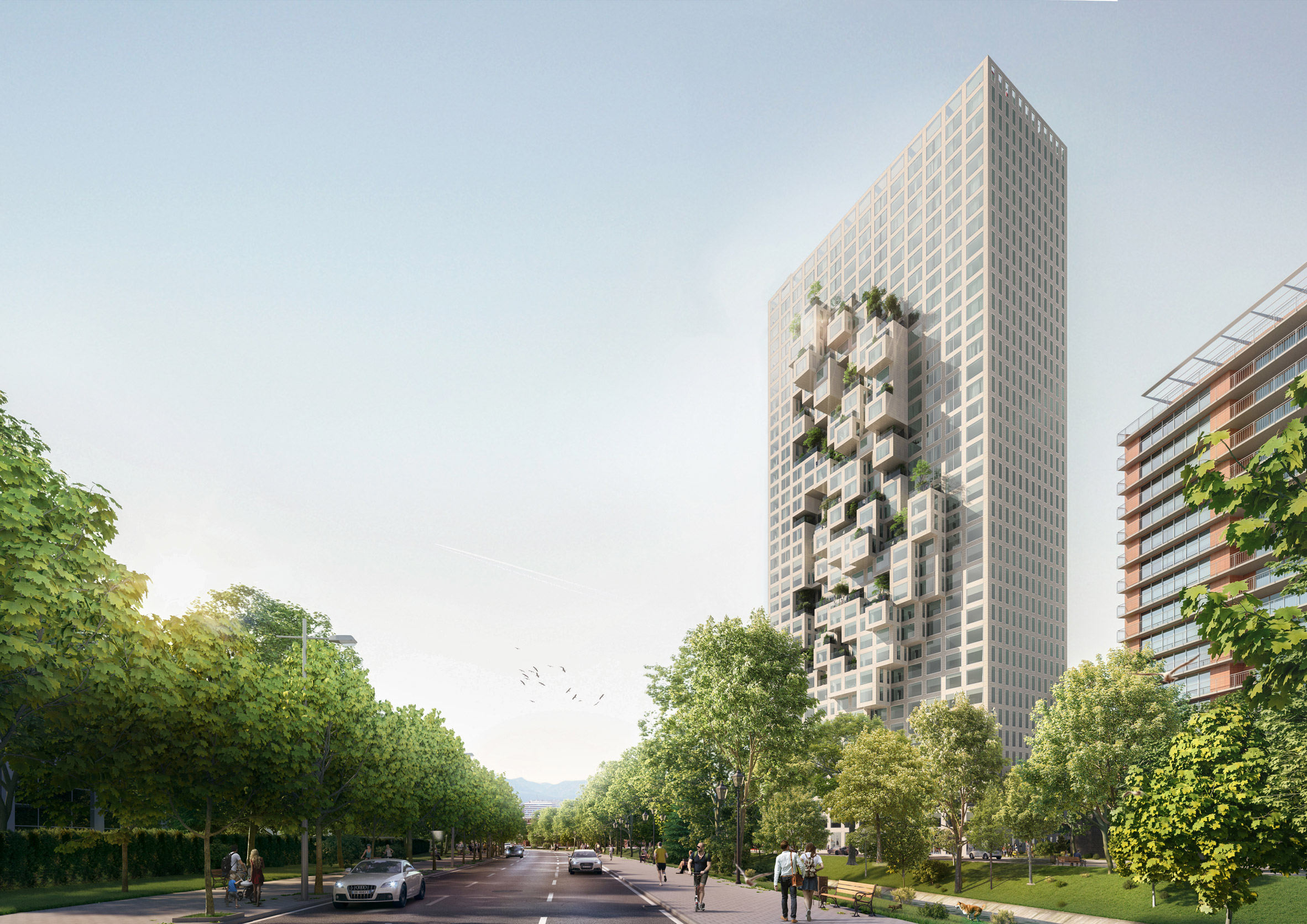
Shops and restaurants will occupy the ground floor of the 37-storey building. Above that will be 18 floors of offices, while residences will occupy the 18 uppermost floors. It total, it will 77,000 square metres of floor space.
Visualisations show a gridded facade, with rectangular windows divided up by a chunky frame.
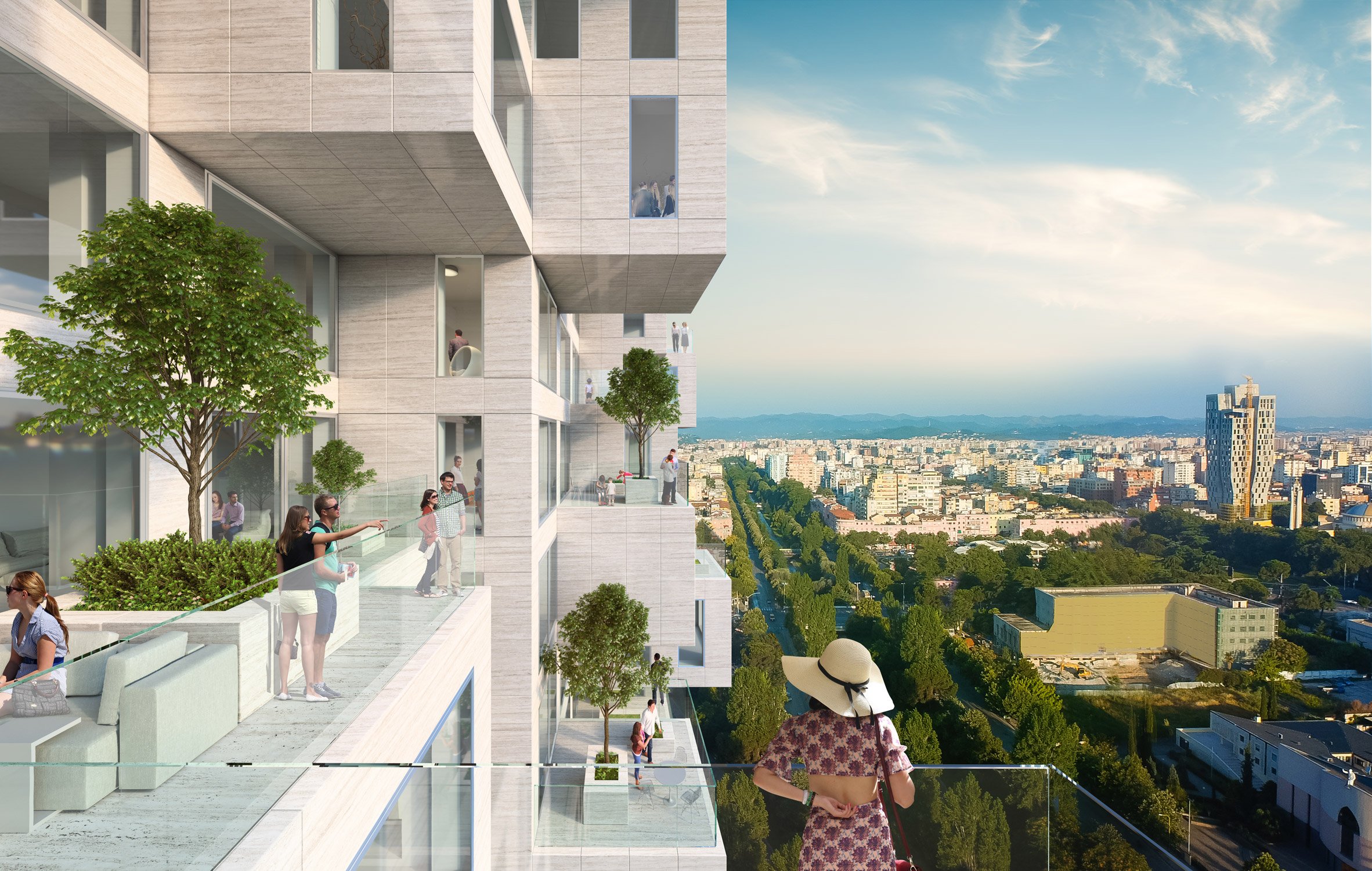
Some of the projecting volumes will contain outdoor terraces, allowing greenery to spill out over the exterior. Maas hopes this will foster a "vertical village" atmosphere, where occupants can easily meet and communicate.
"The tower brings the feeling of a vertical village to the busy city centre, individual housing where communication with the neighbours is encouraged. Maybe it could even be seen as a vertical country!" he said.
"Every house or office adopts a town or city, together forming this map of Albania. The building will be visible from the nearby Skanderbeg square at the heart of the city. It forms part of the ensemble of towers that surround the square, the epicentre of the country."
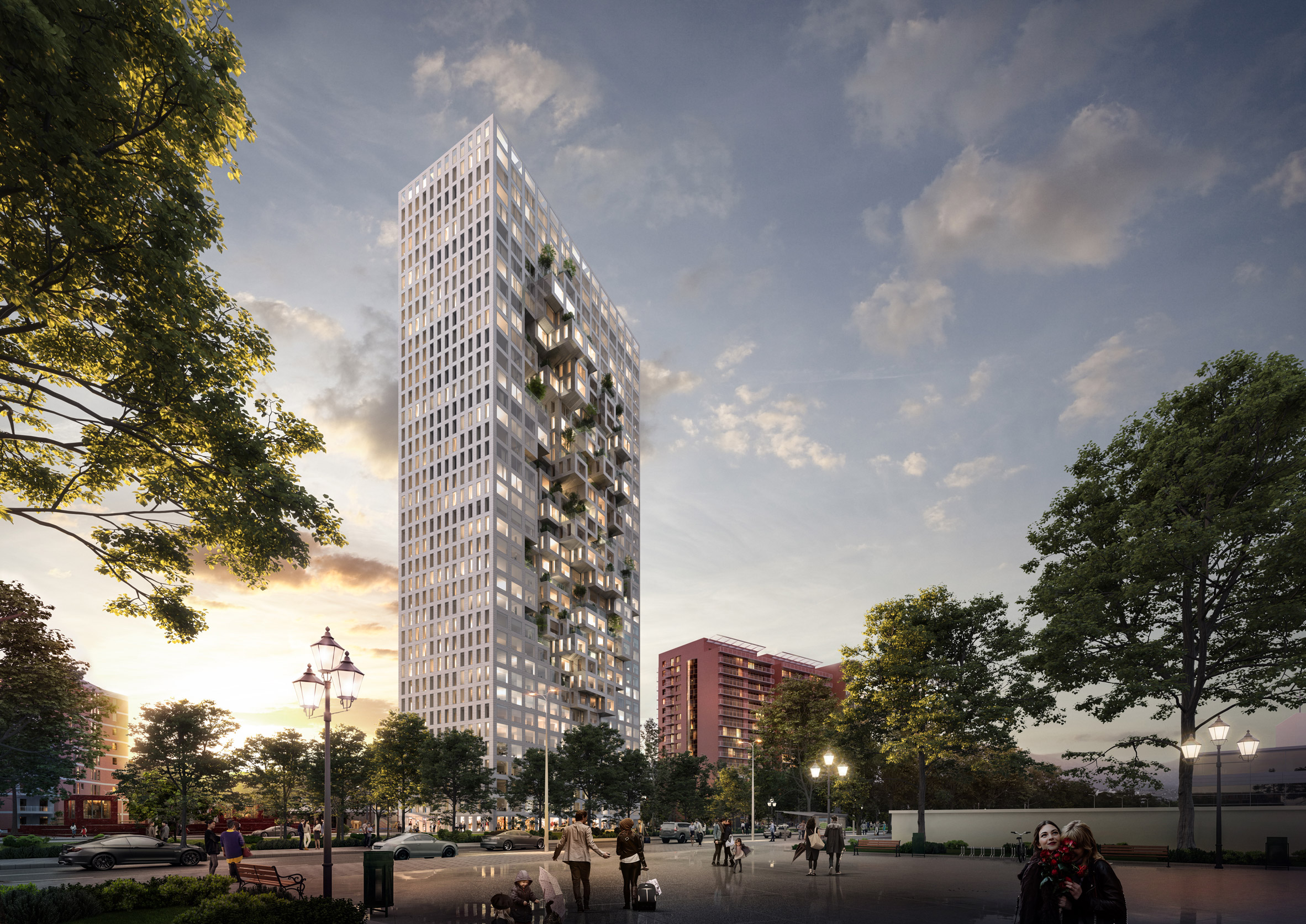
A park and playground will be cerated at street level, while a car park will be located in the basement.
Set for completion in 2024, Downtown One is not the only MVRDV project underway in the Albanian capital. The studio is also transforming the Tirana Pyramid – one of the city's most famous structures – into a technology education centre.
There are also several other big architecture studios working on major projects in Tirana, as the nation reinvents itself following the collapse of communism.
Stefano Boeri Architetti is building the Blloku Cube, a mixed-use building that will have three-dimensional aluminium triangles across its exterior, while BIG is working on the new National Theatre of Albania.
The post MVRDV designs Albania's tallest building with pixellated facade appeared first on Dezeen.
from Dezeen http://bit.ly/2DH0gxH
via IFTTT
0 comments