Stepped concrete facade of Berlin's Terrassenhaus creates communal spaces
February 21, 2019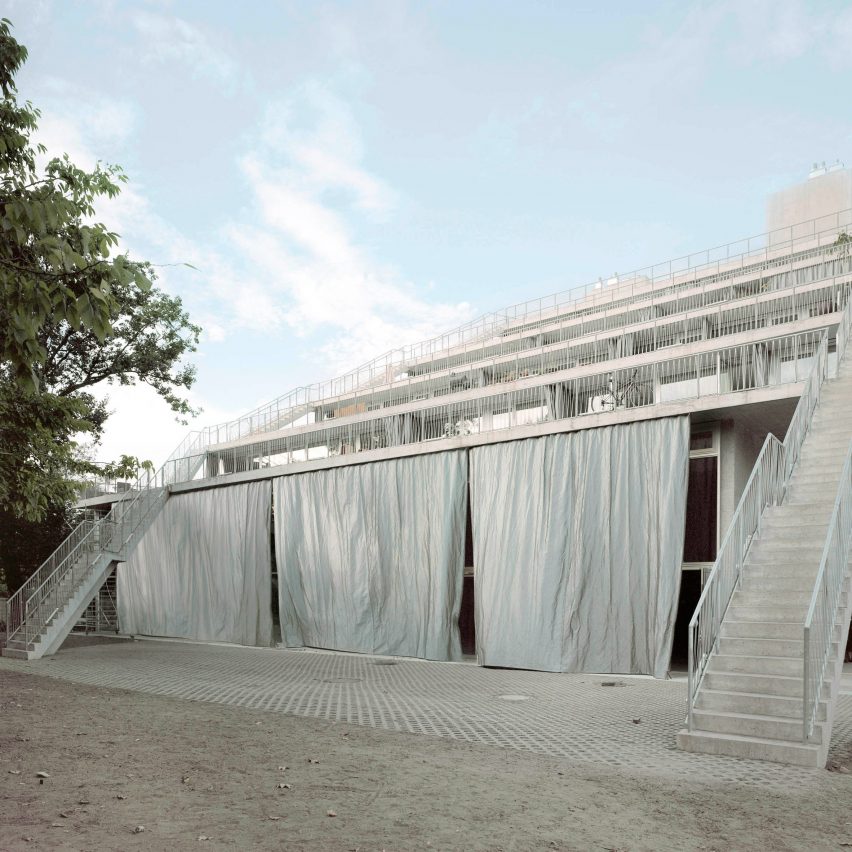
Terrassenhaus is a concrete mixed-use block in Berlin by Brandlhuber+ Emde, Burlon, and Muck Petzet Architekten that has a series of external terraces.
Two large staircases connect the five-storey concrete building, which houses apartments and gallery spaces and is topped by a public roof terrace.
The project has been named as one of the five finalists in the European Union Prize for Contemporary Architecture – Mies van der Rohe Award 2019.
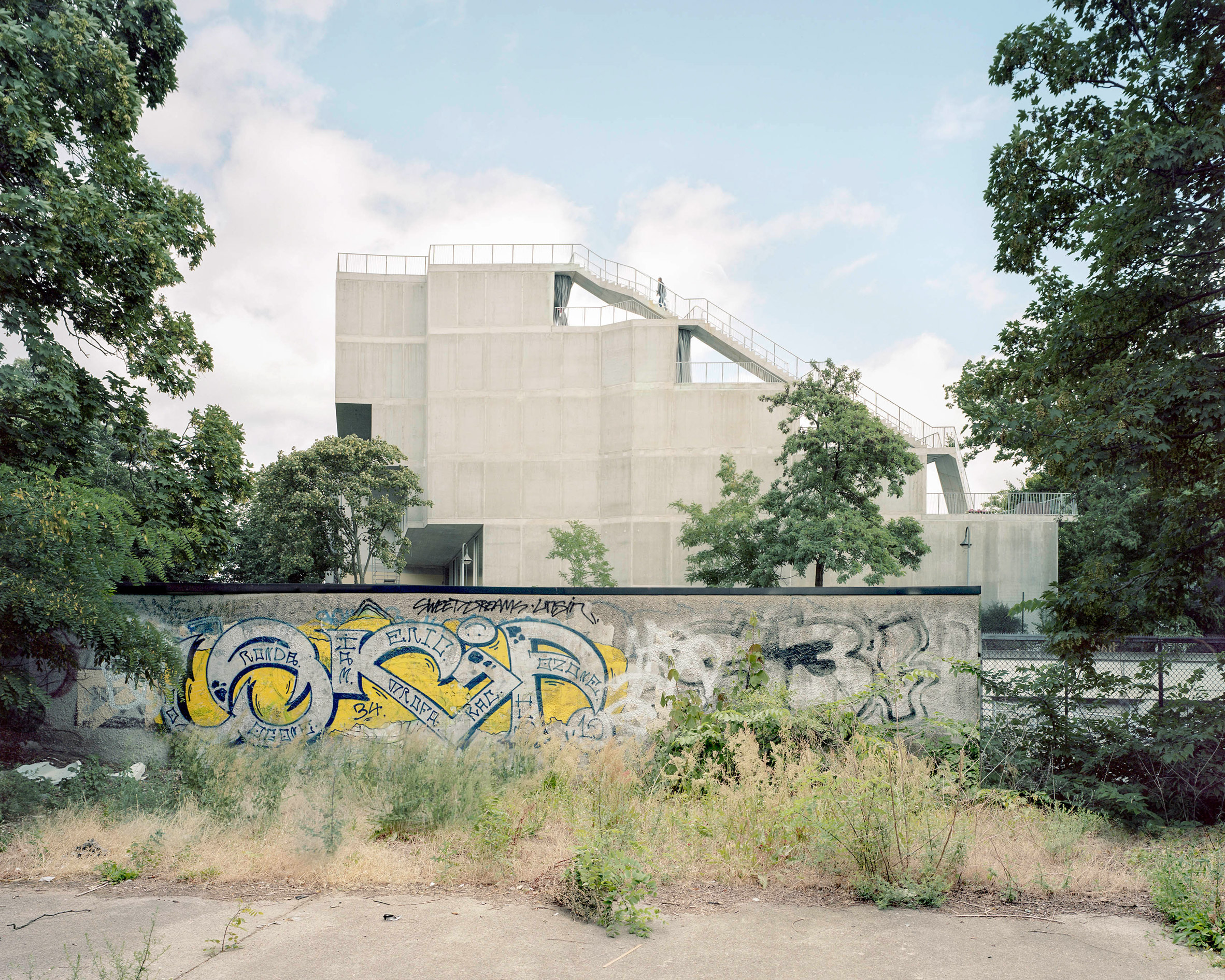
Built on a former scrapyard in the district of Wedding, Terrassenhaus is a response to Berlin's rising property prices and construction costs.
Brandlhuber+ Emde, Burlon and Muck Petzet Architekten felt that these circumstances were pushing architects and builders to create smaller, less social spaces.
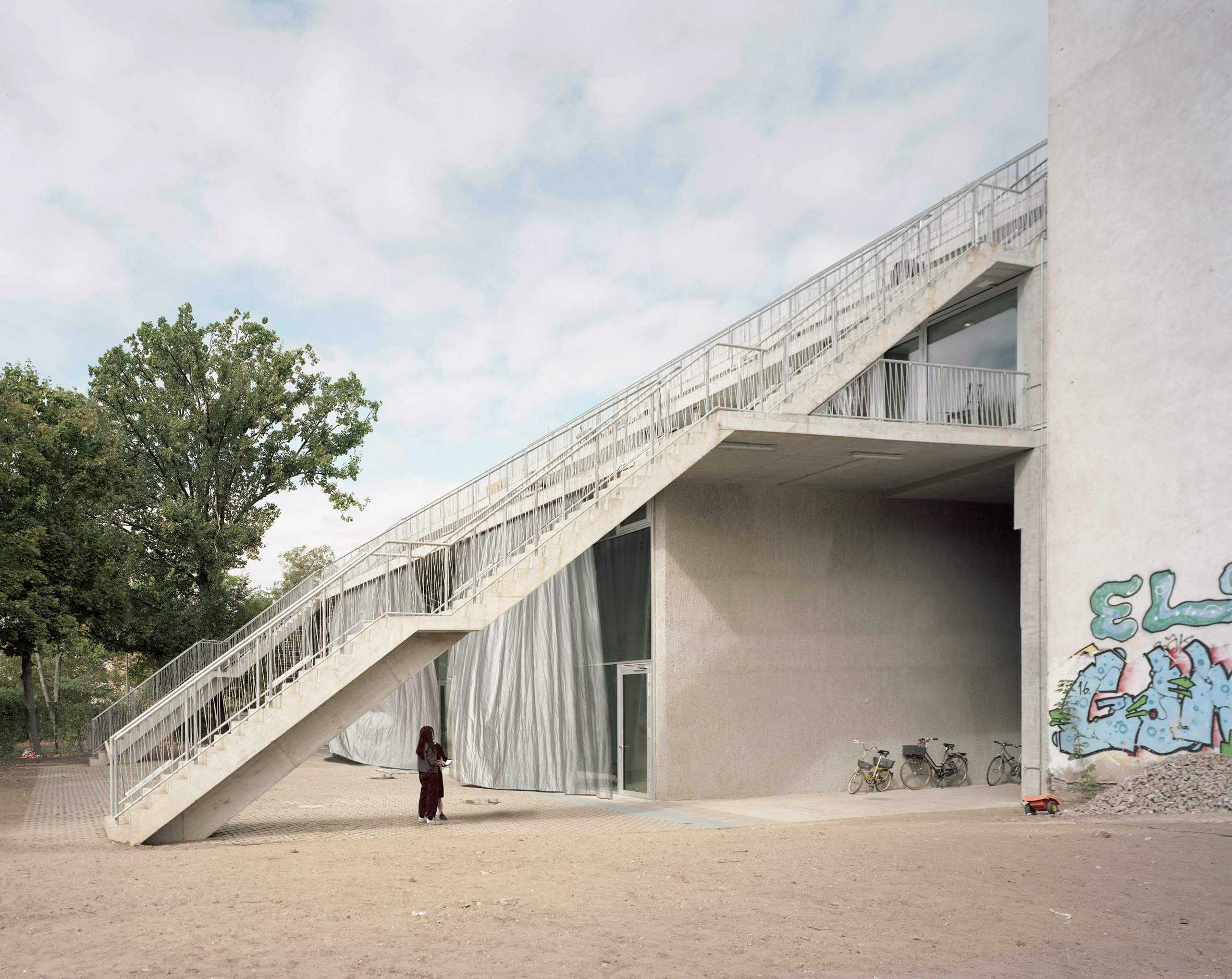
"Rather than giving into this pressure, the project exchanges economic benefit for collective space," said the architects.
A variety of different functions can take place in one building, so residents and gallery owners can co-habit to maximise the use of the site.
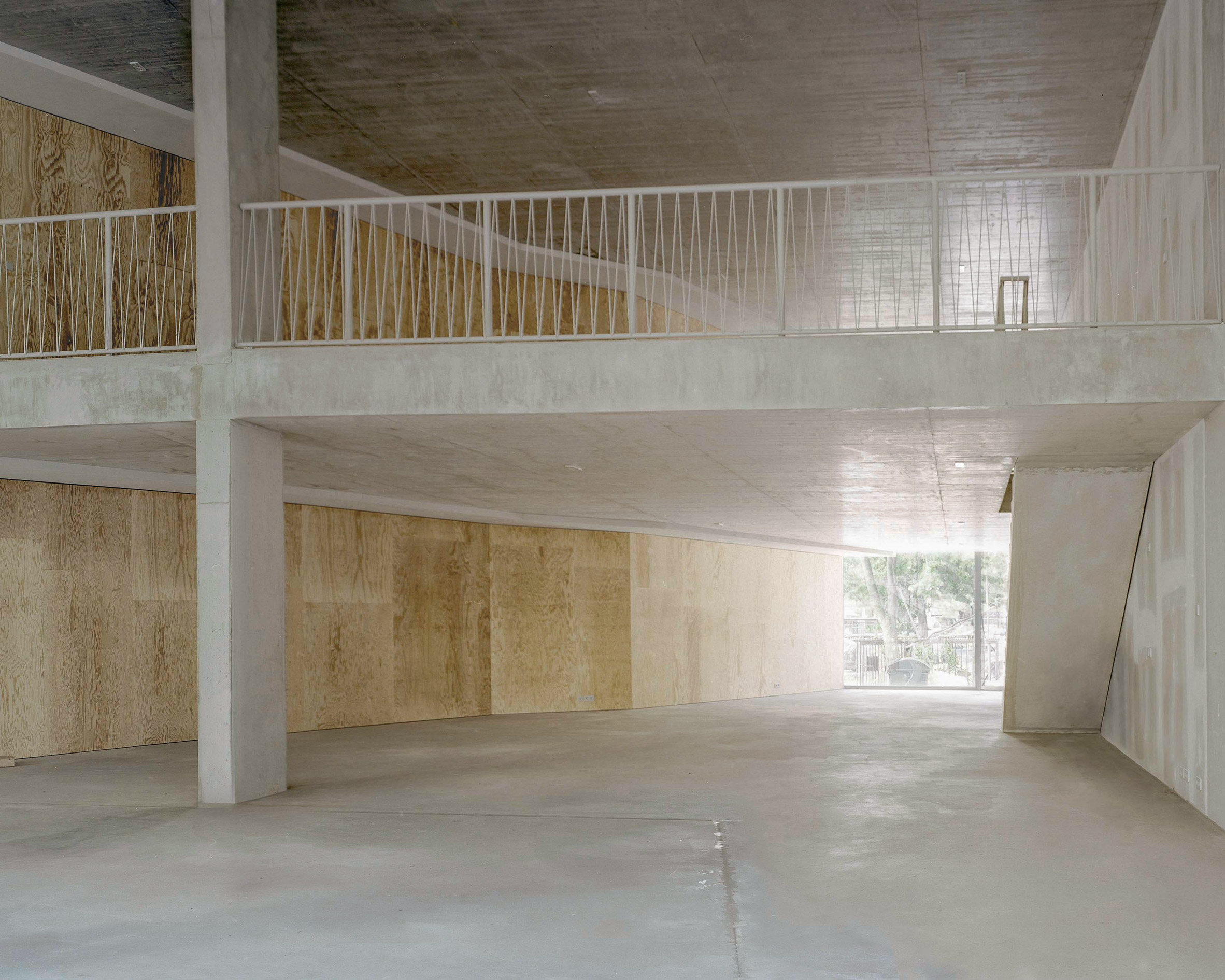
A 1958 zoning plan allows commercial structures to build up to of five storeys, allowing the architects to propose a larger scheme than was originally planned.
"Although today the project meets the legal standards of a commercial building, it is aimed at overcoming the separation between living and working, commercial and residential, questioning existing norms," the studios said.
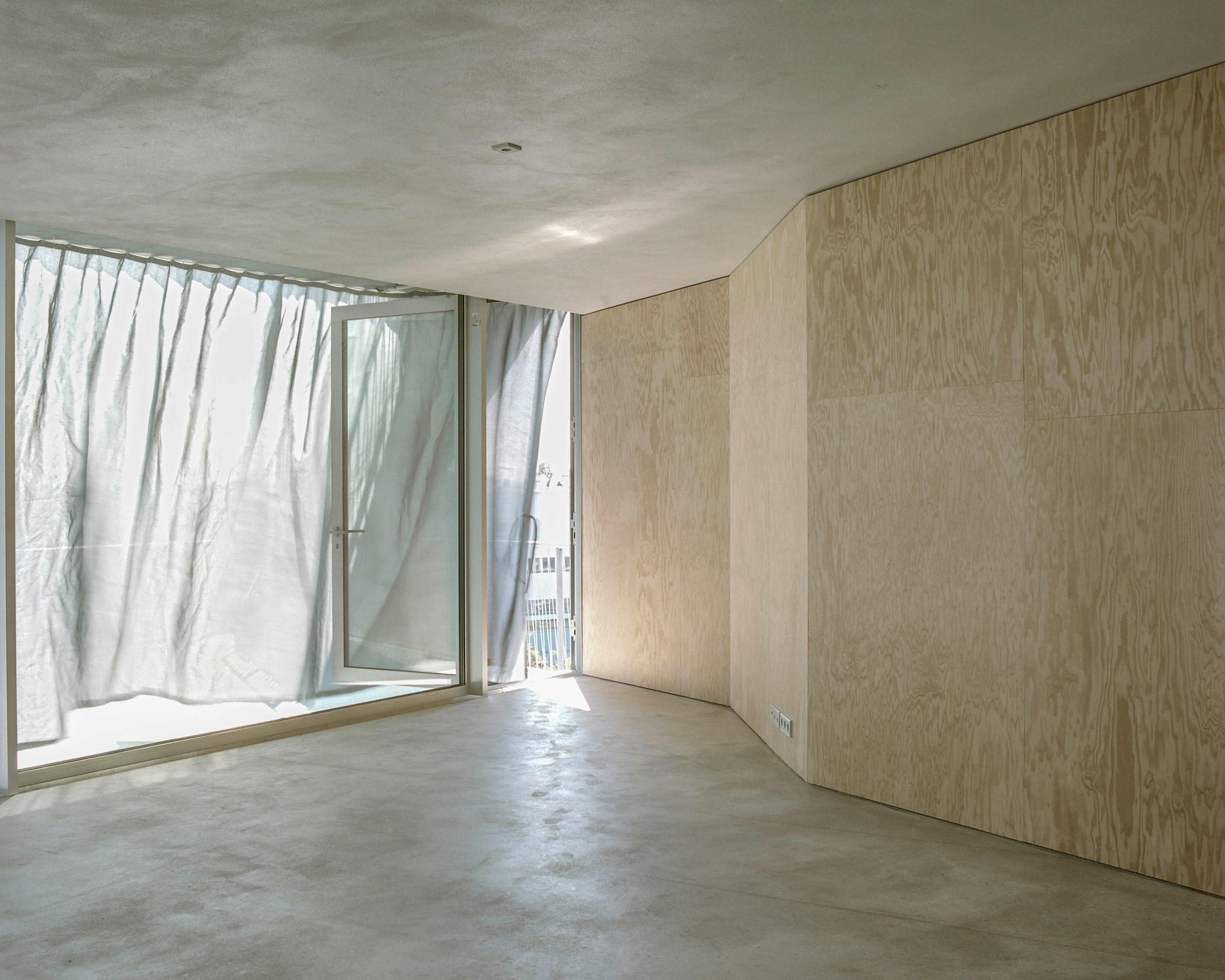
The scale is balanced with the publicly accessible external space. Stepping each floor back successively was a means of achieving this while also dealing with issues of privacy and separation.
"With their abnormal depth, the terraces create a degree of distance and privacy, while at the same time, the external staircases – connecting the communal garden with the public roof – produce encounters of every kind," the studios added.
"Social norms in architecture structure our expectations of living together and often reduce the complexity of social interaction. The Terrassenhaus introduces a new building model for the urban context."
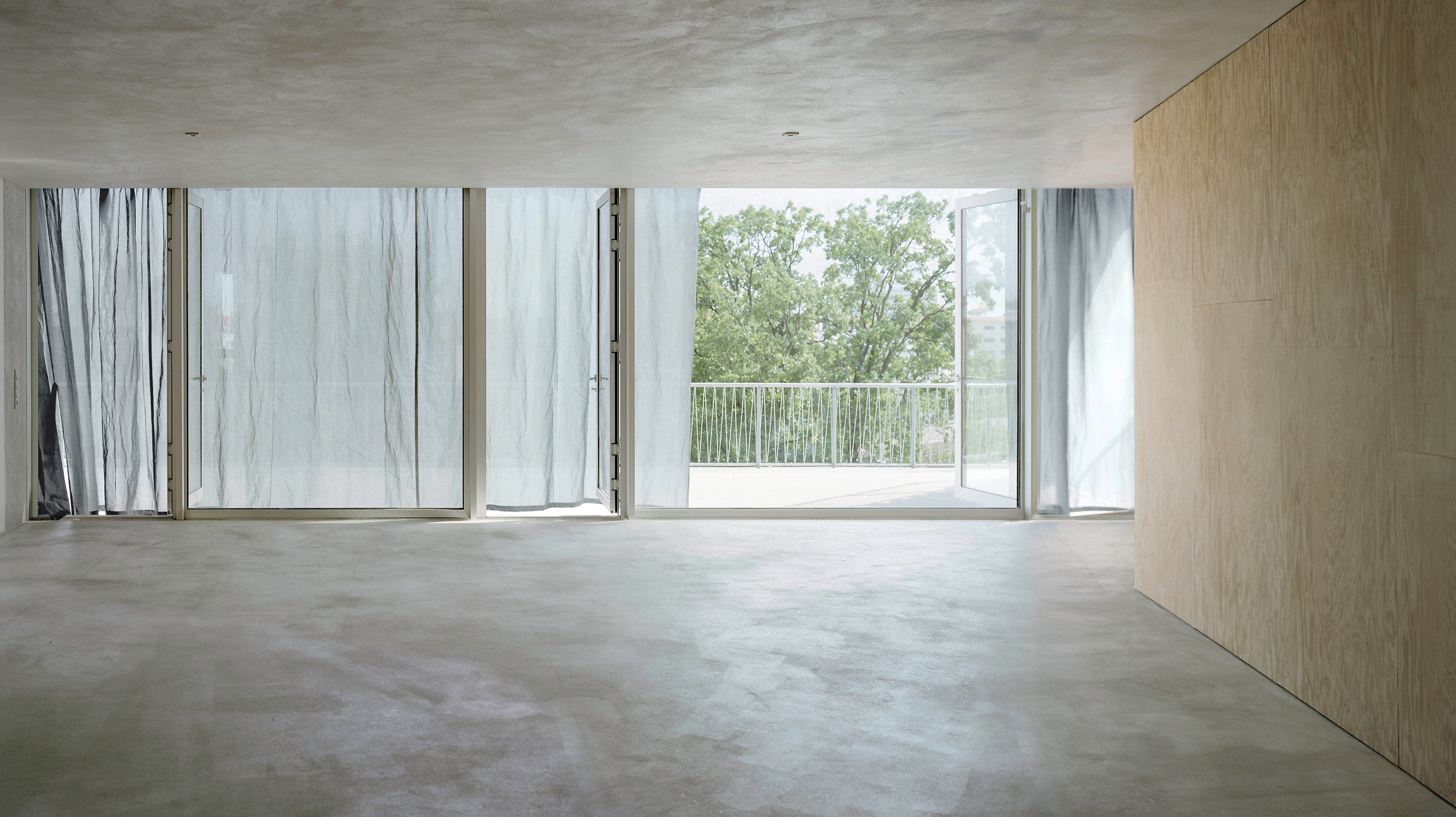
The outer shells and cores have been built in concrete and the plywood-clad interiors have been kept open and simple, with users able to add partitions depending on their needs.
Light enters through the north and south of each floor plate, with the sides remaining as a plain, windowless concrete surface to the outside.
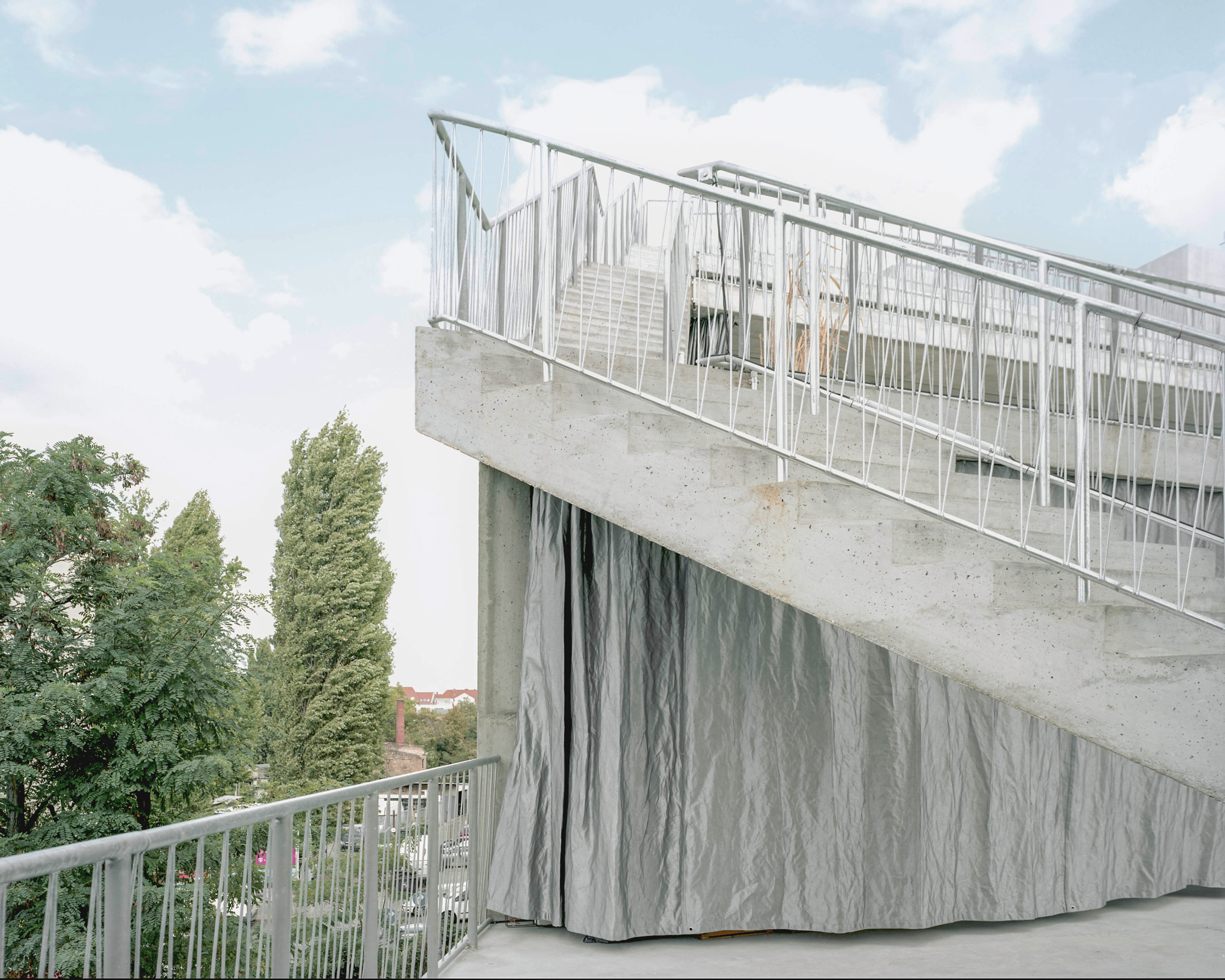
Each floor can open completely out onto its terrace, or, when closed, shielded from views in by silver curtains. At the rear of the building, the "negative form" of the stepped floors cantilevers out, sheltering the public space below.
Stepped facades offer an innovative way of providing outdoor spaces for residents and the public alike.
In Iran, Why Architects Group has converted a house into a showroom with a brickwork staircase that leads to public roof terrace, and in Vietnam architecture studio SO added a stepped terrace to a house that straddles a communal alleyway.
Photography is by Erica Overmeer.
Project credits:
Architects: Brandlhuber + Emde, Muck and Petzet Architekten
Team: Luise Angelmaier, Sarina Arnold, Romina Falk, Tobias Hönig, Martha Michalski, Birgit Müller, Alexine Sammut, Eva Sievert
Asmussen, Markus Rampl, Christian Rapp, Lukas Vögel, Marco Wagner, Wolfram Winter, Natalia Zhukova
The post Stepped concrete facade of Berlin's Terrassenhaus creates communal spaces appeared first on Dezeen.
from Dezeen https://ift.tt/2GCVghE
via IFTTT
0 comments