Timber walls disguise secret spaces within tiny Pavilion House in Portugal
February 15, 2019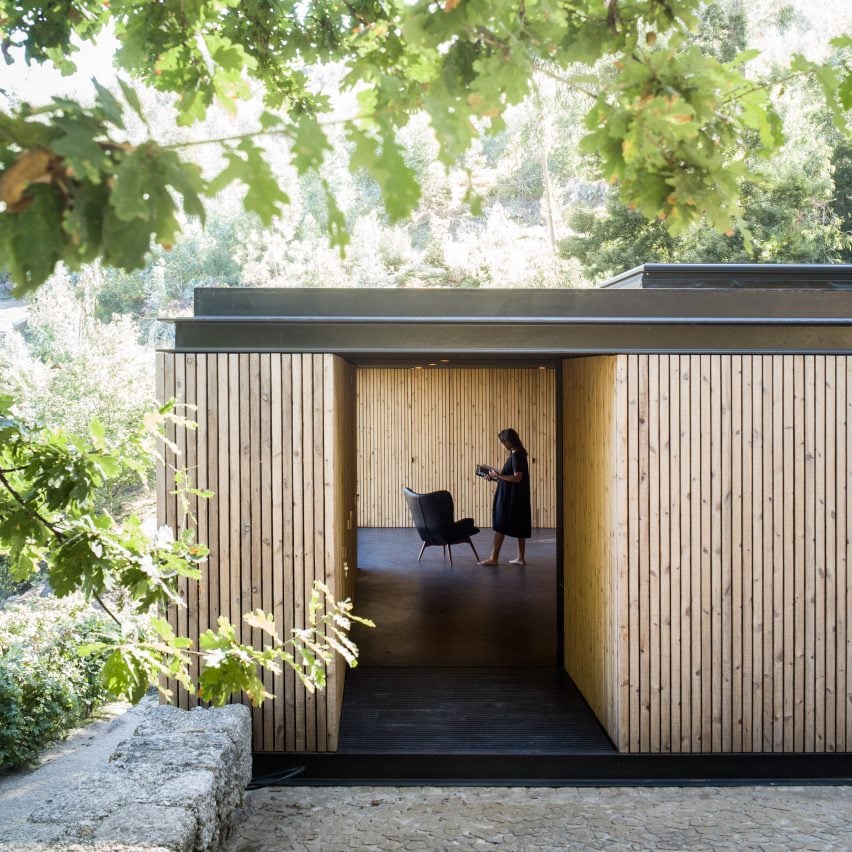
Andreia Garcia Architectural Affairs and Diogo Aguiar Studio have hidden a bathroom, bed, and kitchen within the walls of this timber-clad holiday home in Guimarães, Portugal.
Located on a mountainside between vineyards and a forest, Pavilion House is a single, timber-lined room punctured with large windows.
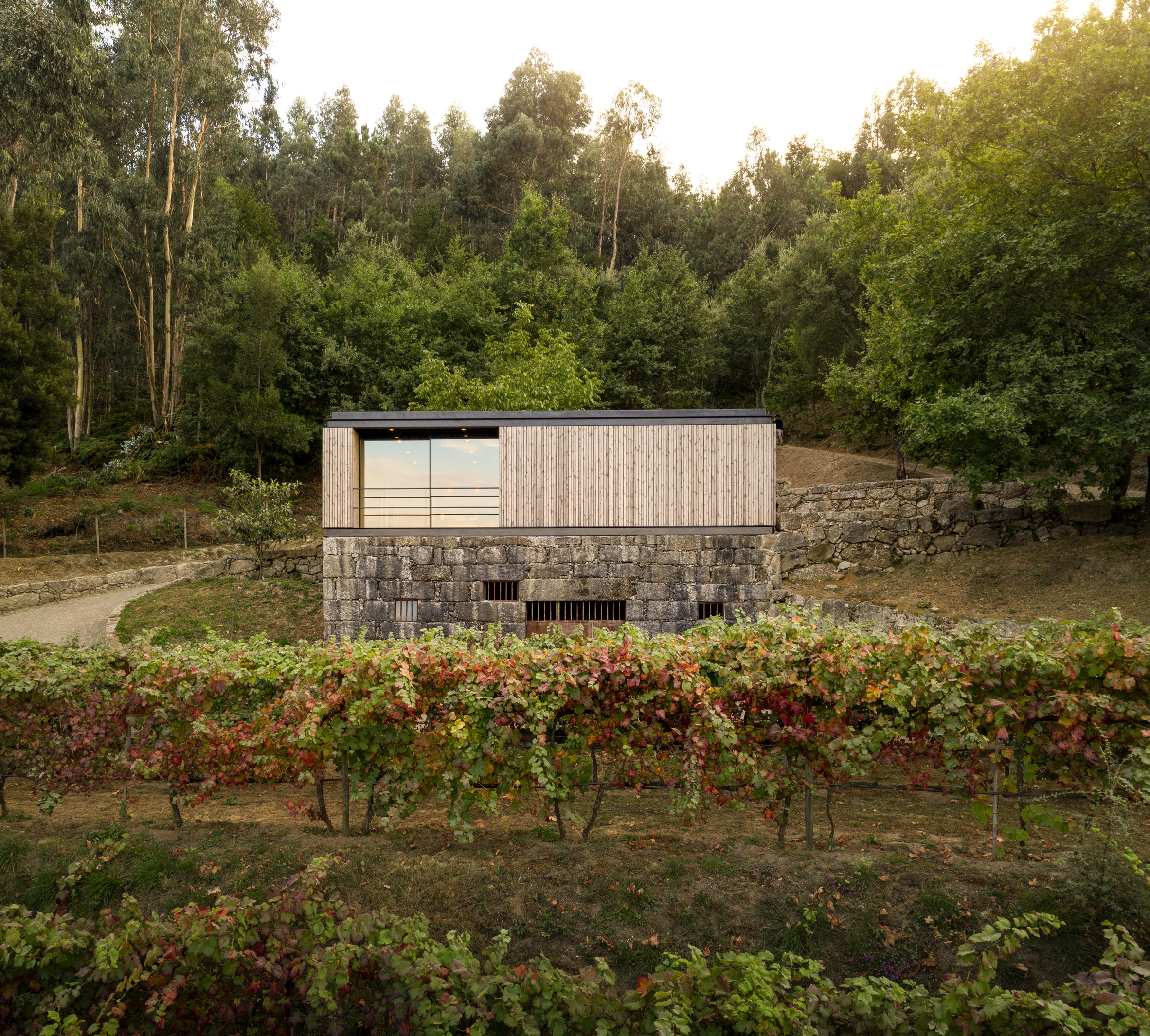
Its minimal design was developed by Andreia Garcia Architectural Affairs and Diogo Aguiar Studio to take advantage of its proximity to nature.
"Pavilion House is a guesthouse. The only true requirement was to emphasise the sense of recollection in the forest, a refuge from urbanity," Portuguese architect Diogo Aguiar told Dezeen.
"The idea of creating a log cabin was behind all the project decisions – it is a wooden minimal house in the mountain."
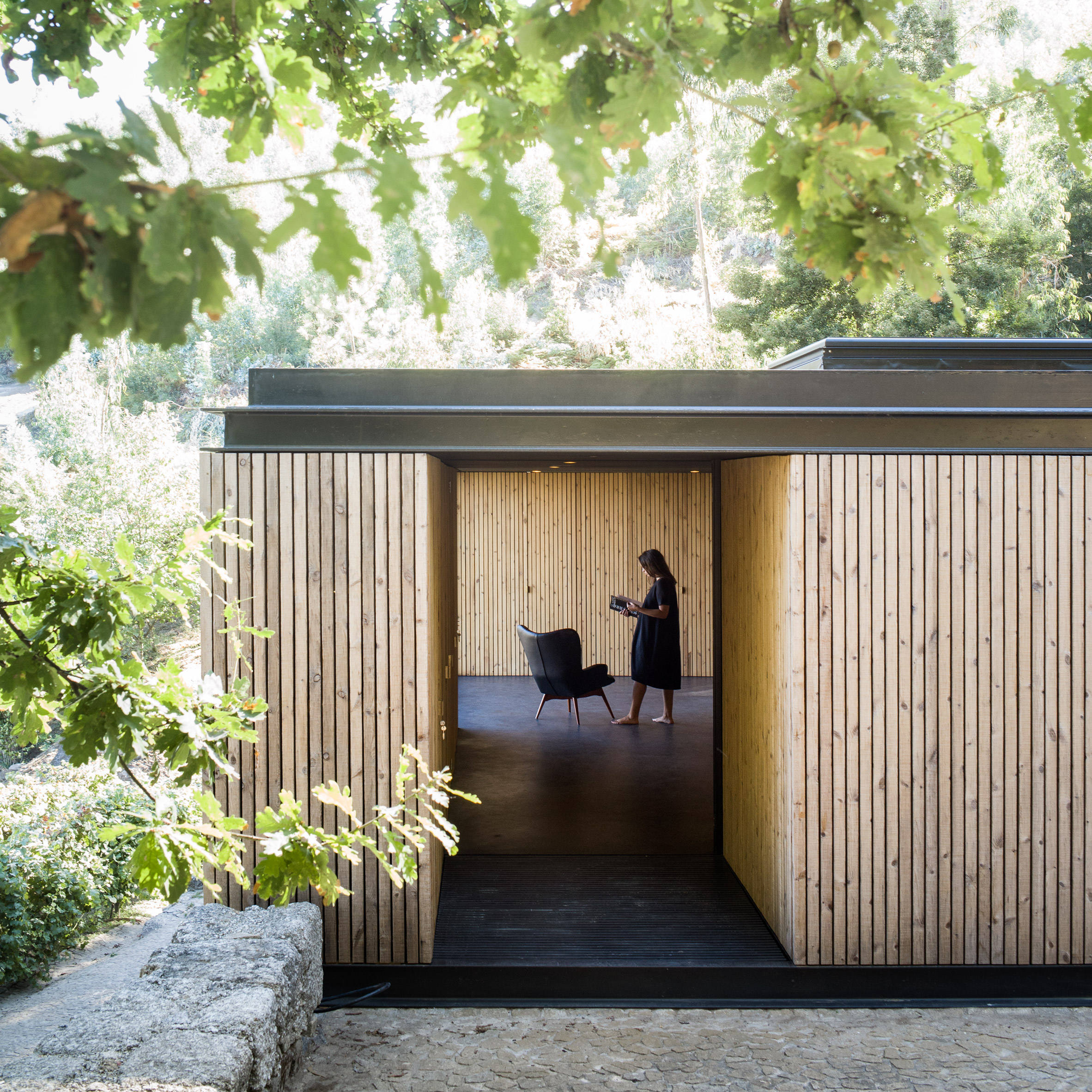
The holiday home's main living room doubles up as a sleeping area with a fold-out bed. A kitchen, which can be concealed behind bi-fold doors, and storage is also incorporated into the room's walls.
A small bathroom, which is topped with a skylight, is also hidden away within the walls.
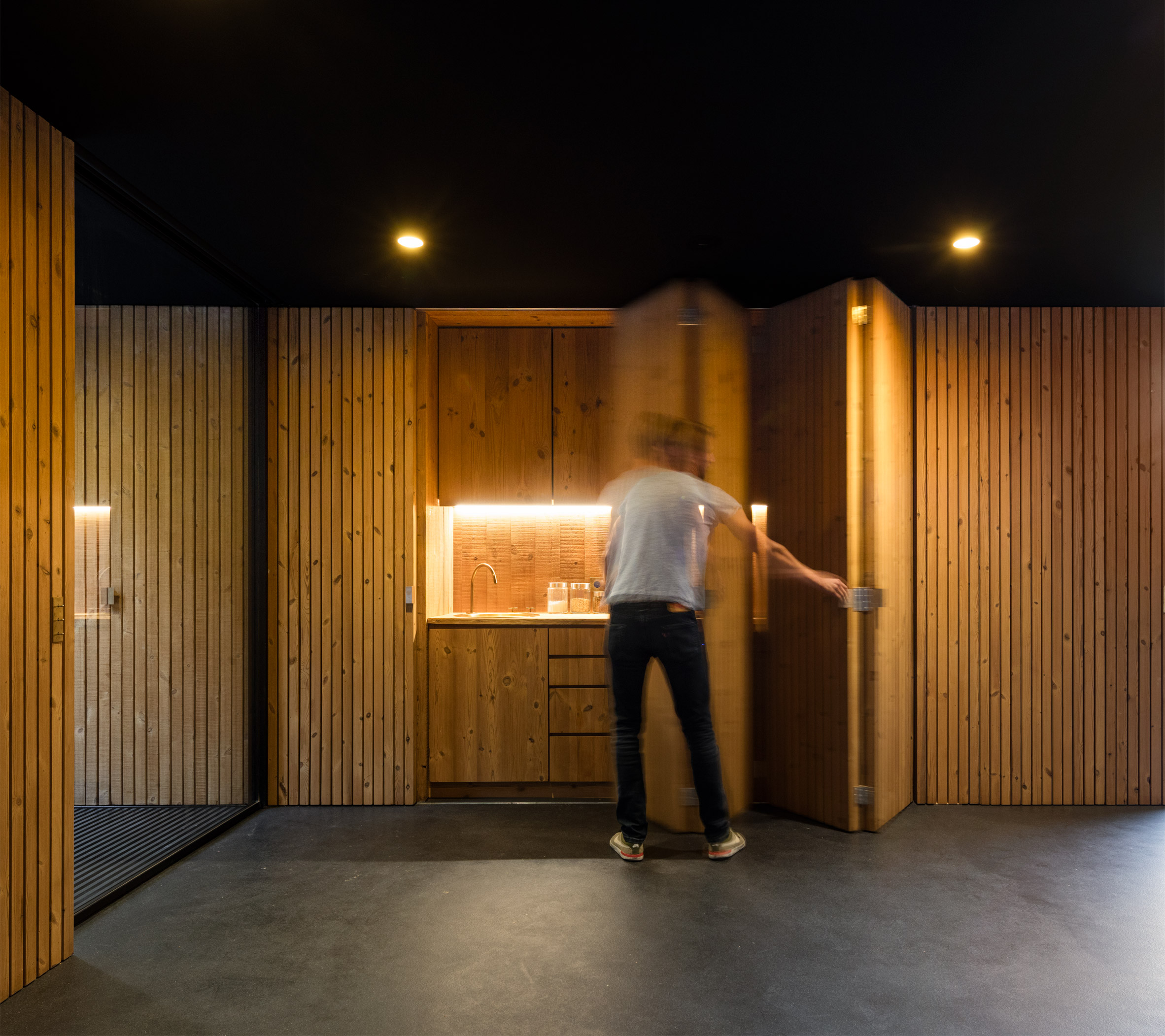
Pavilion House's form evolved from the granite wine cellar, which it sits on top off. While restricting its floor plan, the stone structure also elevates the house to maximise its views of the landscape.
The internal configuration responds to these outward views, orientated around four large windows that look onto to different parts of the landscape.
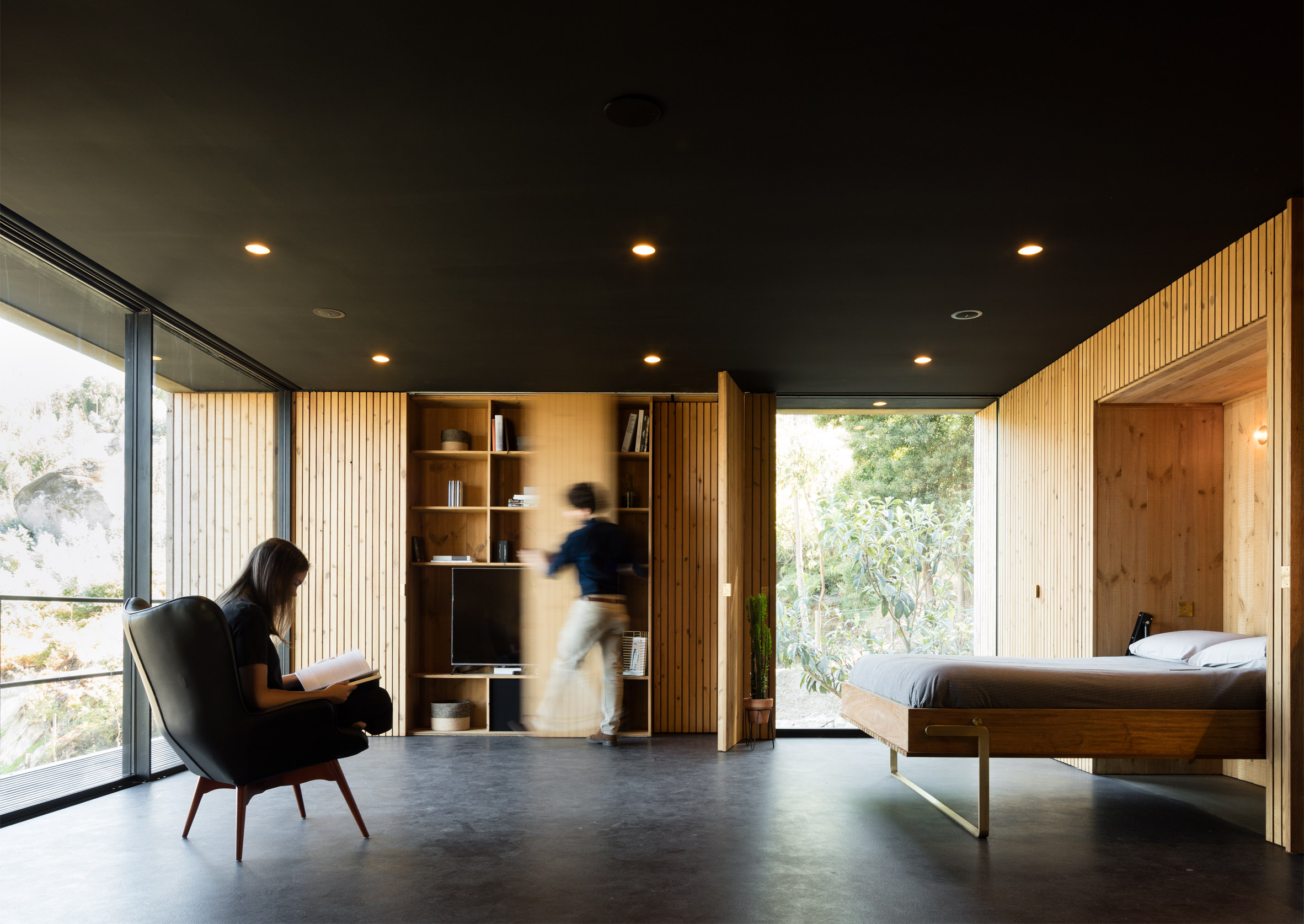
"We wanted to create a strong relationship with the surrounding nature," Andreia Garcia added.
"Framing this diverse nature, each one of the openings, pointing in different directions, has a very specific relation with the surrounding landscape."
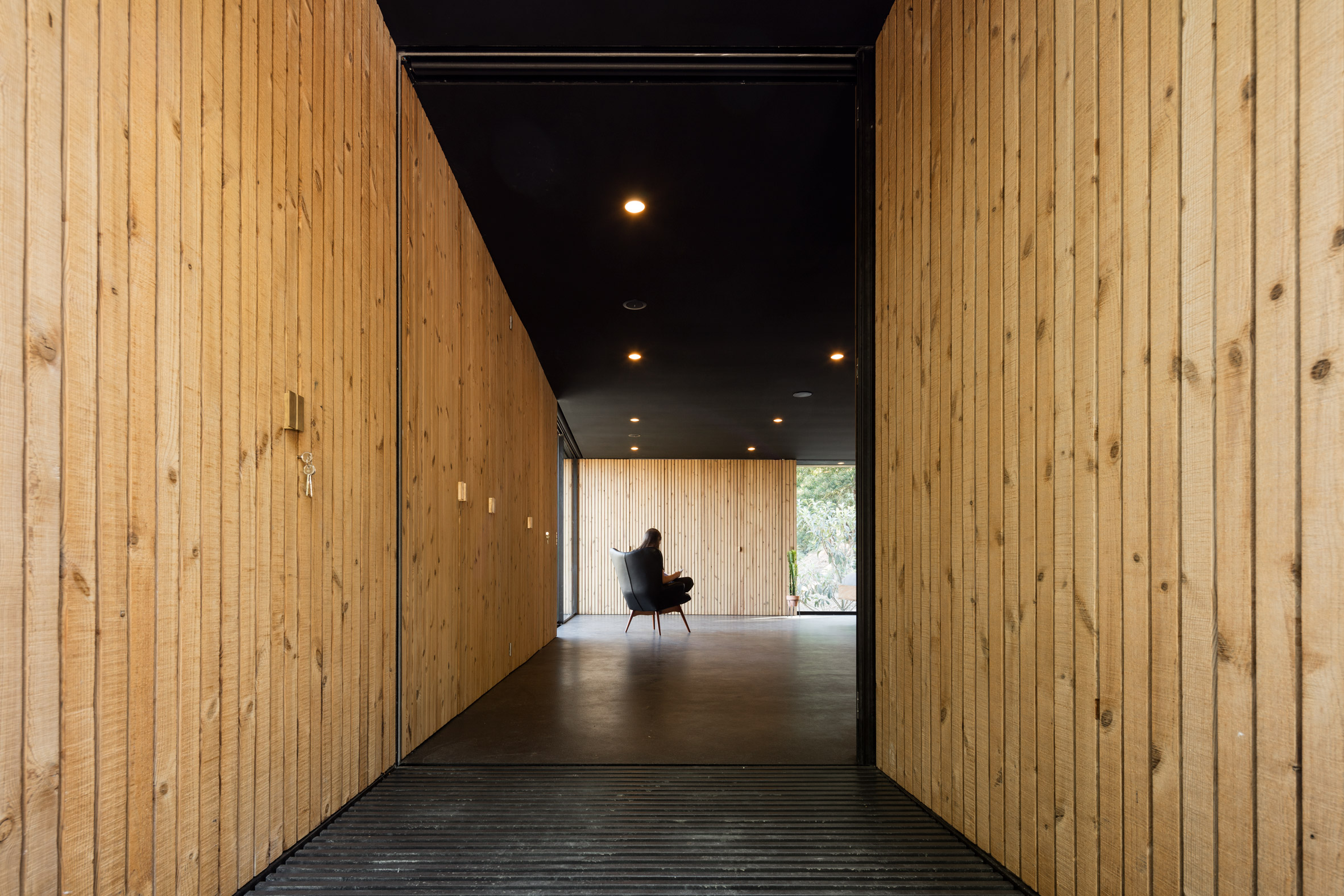
The seating area sits in line with the largest window on the north facade, which offers the best outward views and opens up onto a small balcony.
Meanwhile, smaller windows and entrance are positioned on the south and west side of the house where views are restricted.
To complement the help draw focus to these windows and "emphasise the landscape’s presence within the space", the interiors are complete with floors and ceilings painted black.
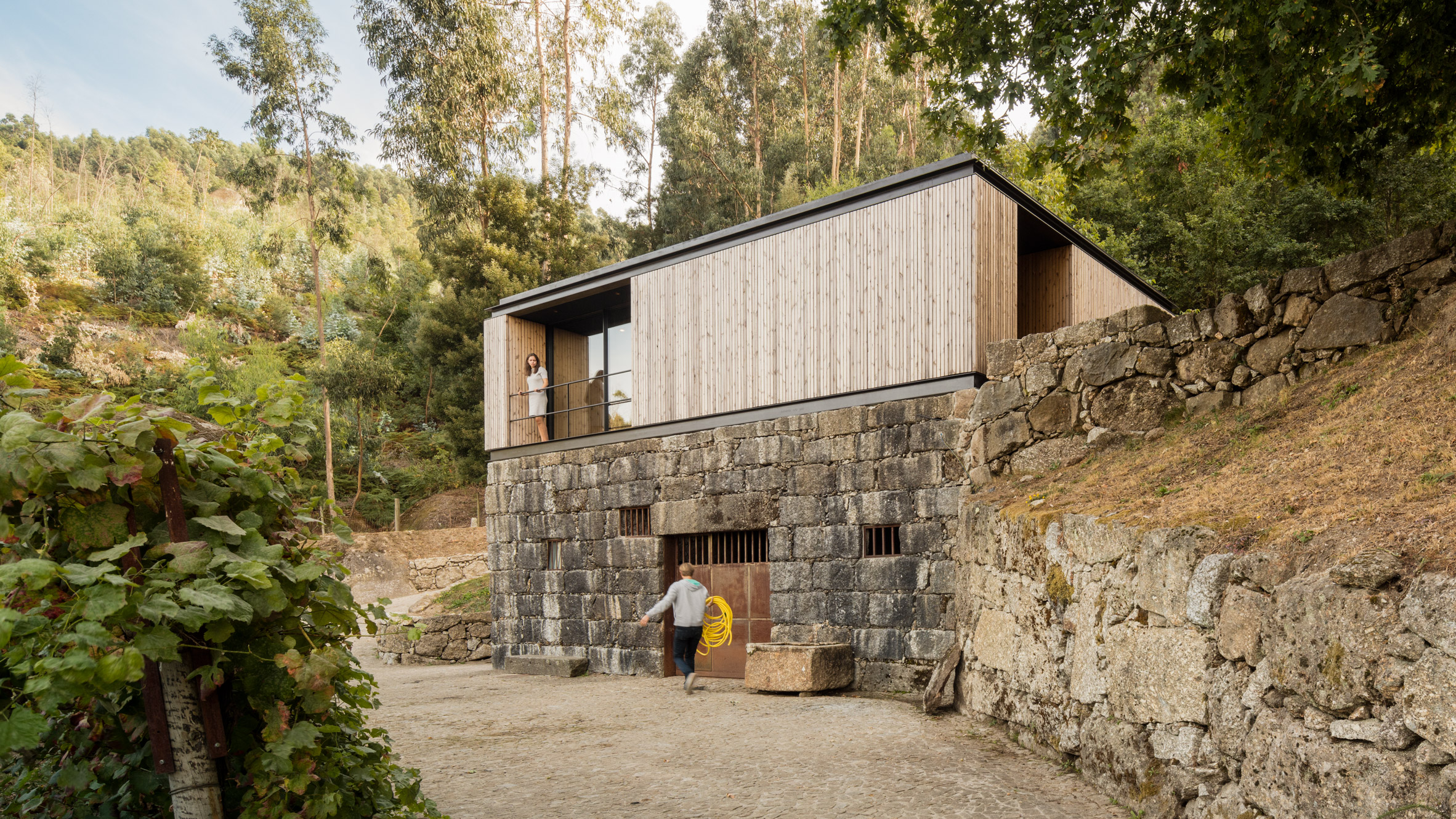
The external walls of the house are clad in the same timber use internally, and it topped by a green roof that hosts native vegetation, helping the house to integrate with its setting.
Pablo Pita also recently designed a holiday home in Portugal, which nestles amongst trees in the Alto Douro region and is designed to contrast traditional dwellings in the area. It takes the form of a minimal geometric volume embedded into its sloping site, and finished with a homogenous grey render.
Photography is by Fernando Guerra.
Project credits:
Architects: Andreia Garcia Architectural Affairs and Diogo Aguiar Studio
Team: Andreia Garcia, Diogo Aguiar and Daniel Mudrák Guimarães
The post Timber walls disguise secret spaces within tiny Pavilion House in Portugal appeared first on Dezeen.
from Dezeen http://bit.ly/2BDSu7x
via IFTTT
0 comments