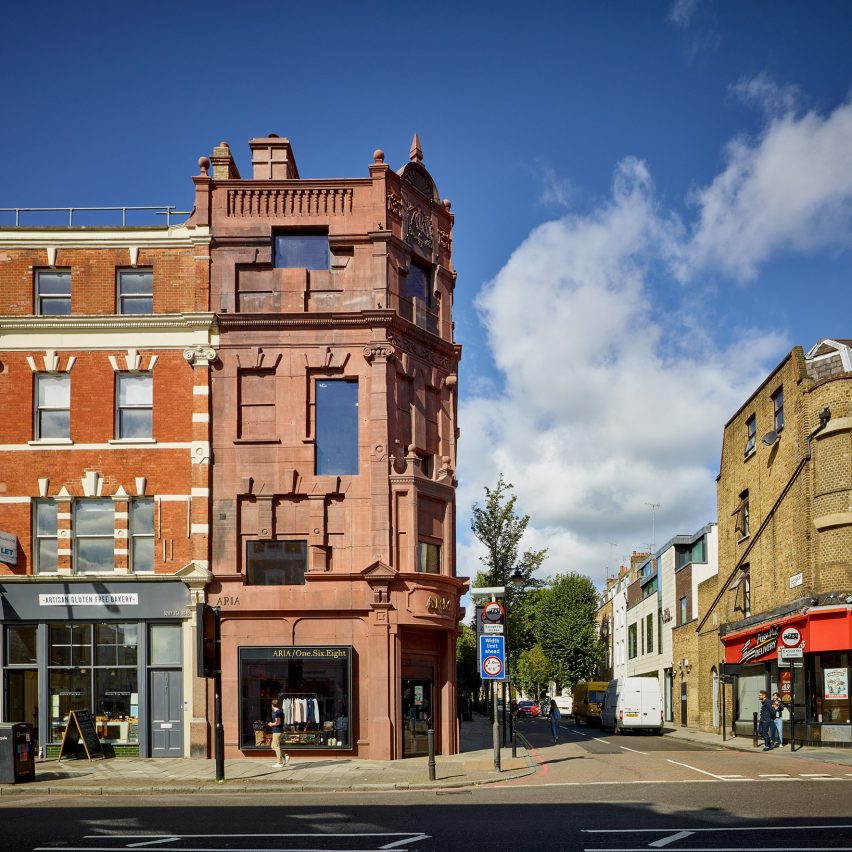
Amin Taha and his studio Groupwork's block at 168 Upper Street is a misremembered copy of a lost four-storey pavilion, reconstructed in terracotta-coloured concrete to complete a terrace in London.
The block was designed by Groupwork to be a deliberately distorted version of a previous building that was destroyed during the second world war.
It contains a showroom for contemporary furniture and design company Aria on the ground floor, with three apartments above.
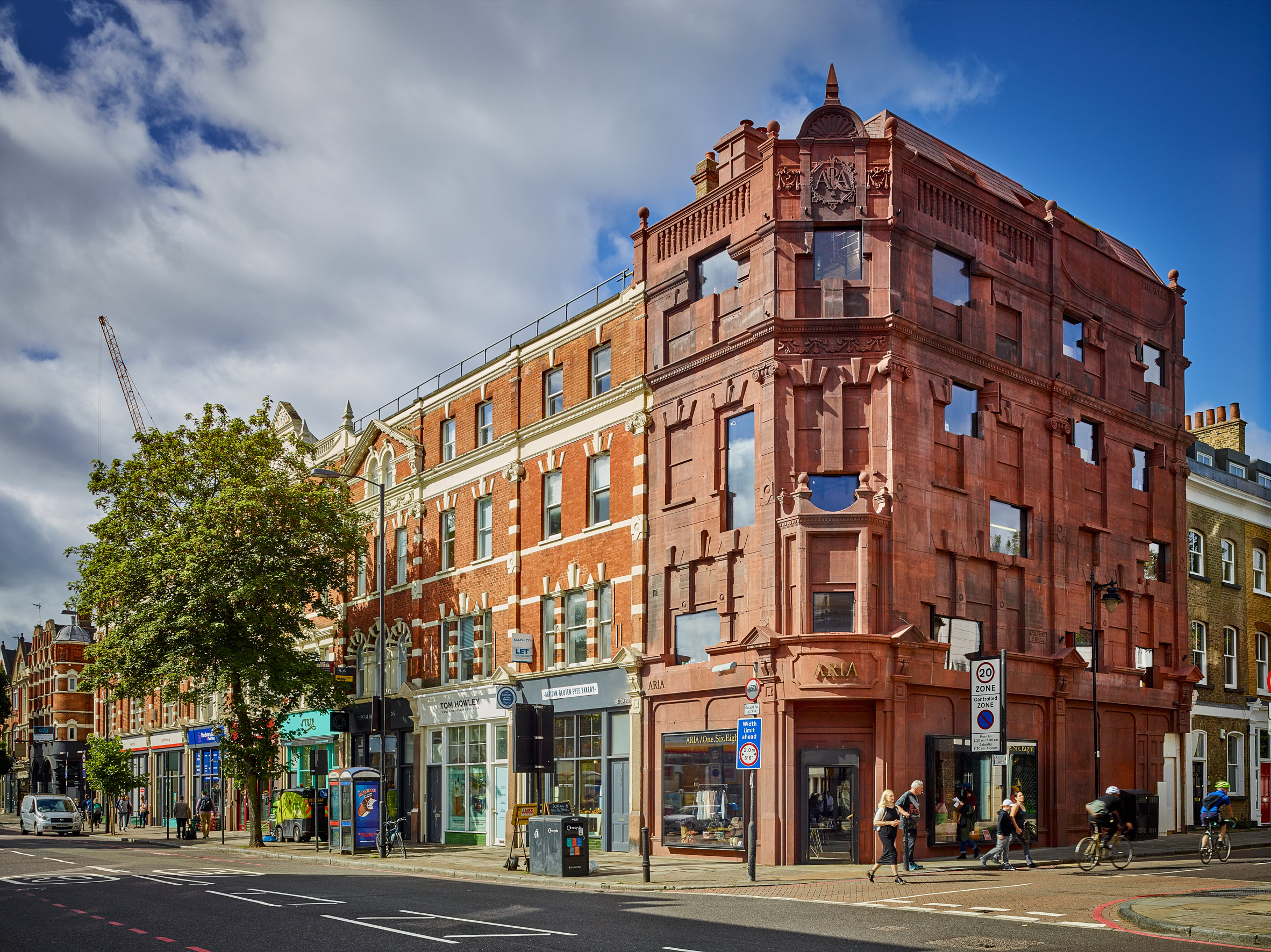
It was recreated by carrying out an archival and digital study of the lost block's mirror at the other end of the parade of buildings. Using photographs and a laser survey of this building a virtual model of the bombed building was created.
Groupwork used this digital model to create a cast from 300 expanded-polystyrene panels, which was used to pour terracotta-coloured concrete and form the shell of the building.
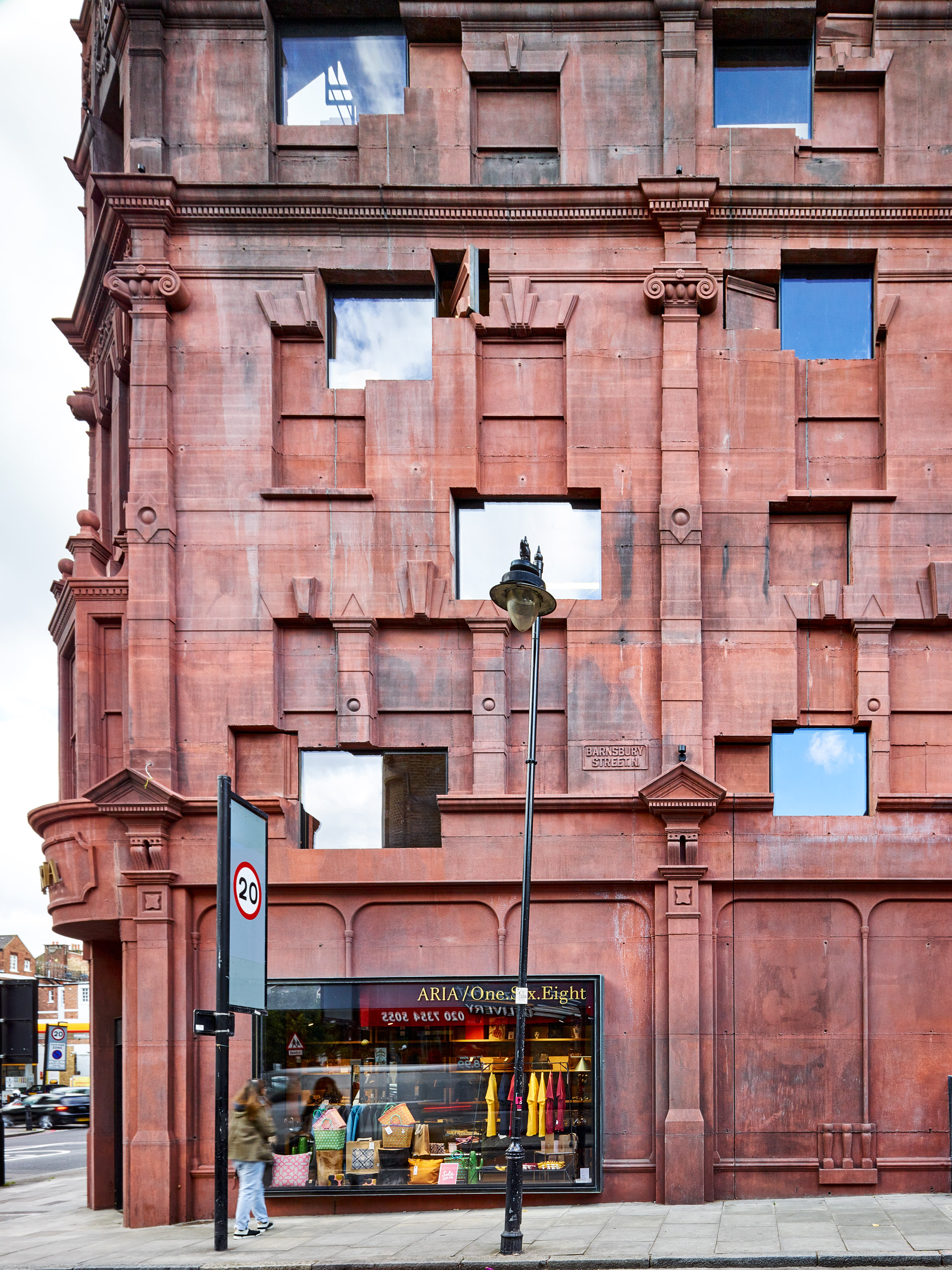
This hollow half-metre-thick cast-concrete shell is the building's load-bearing structure, as well as forming the external and internal finishes.
The facade maintains the pilasters, capitals, pediments, cornices, windows and doorways of the destroyed building, but the studio didn't want the new building to be a perfect visual replica.
"We were interesting in rebuilding something even the original Victorian pattern-book builders would have regarded as a watered down and weak interpretation of a Palladian Palazzo, built not using the highest quality materials of that time and ultimately leaving an unremarkable street presence with little social historical value," Jason Coe, the project architect told Dezeen.
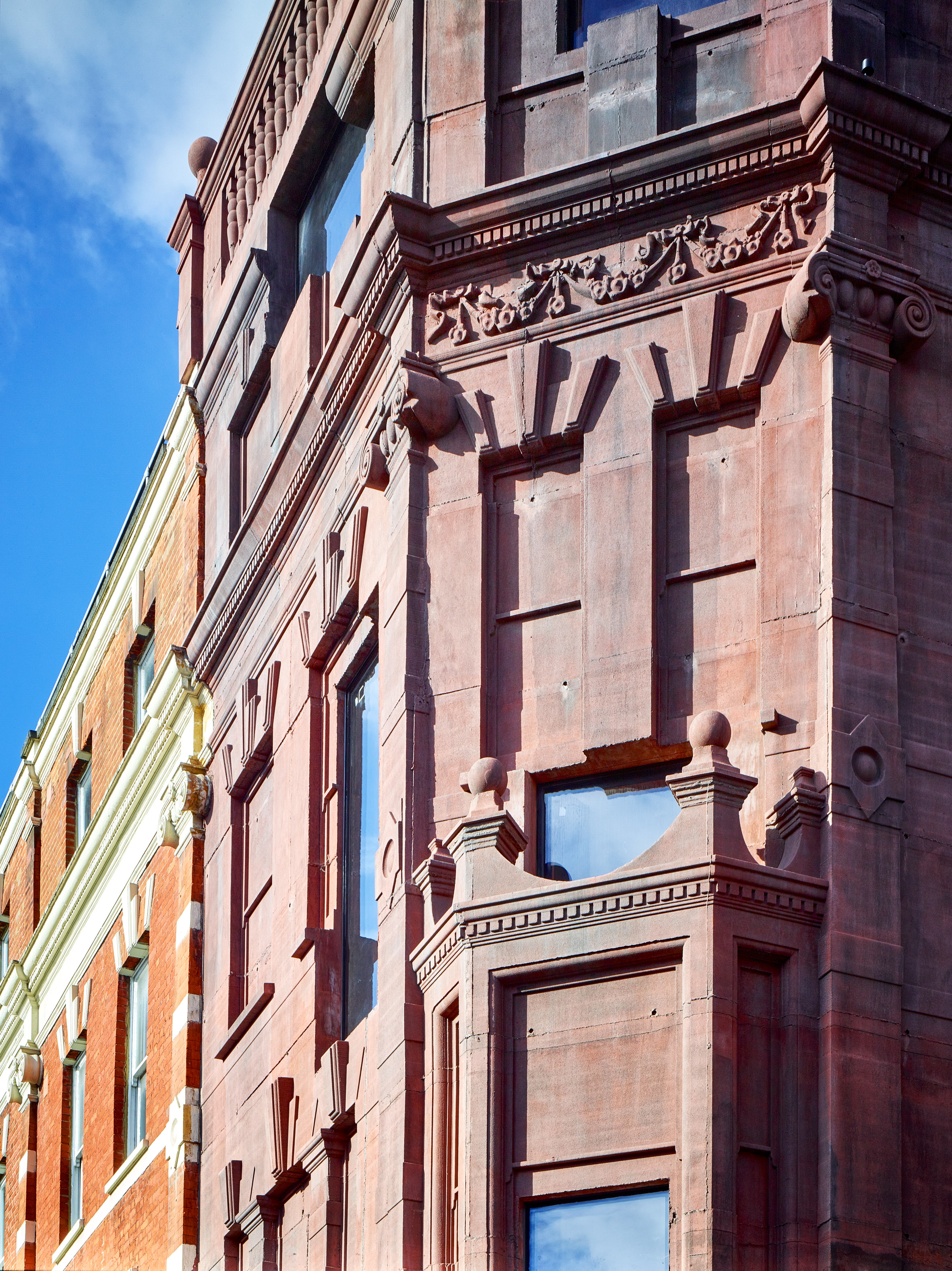
So as not to perfectly mimic the previous building, the studio created a series of accidental and deliberate errors throughout the facade.
The digital file was altered to move selected architectural details, while the concrete casting was designed to be imperfect to show the human process.
"The errors reinforce the theme that the memories from which we reconstruct are as flawed and selective as the narratives which we attempt to project from that past," said Coe.
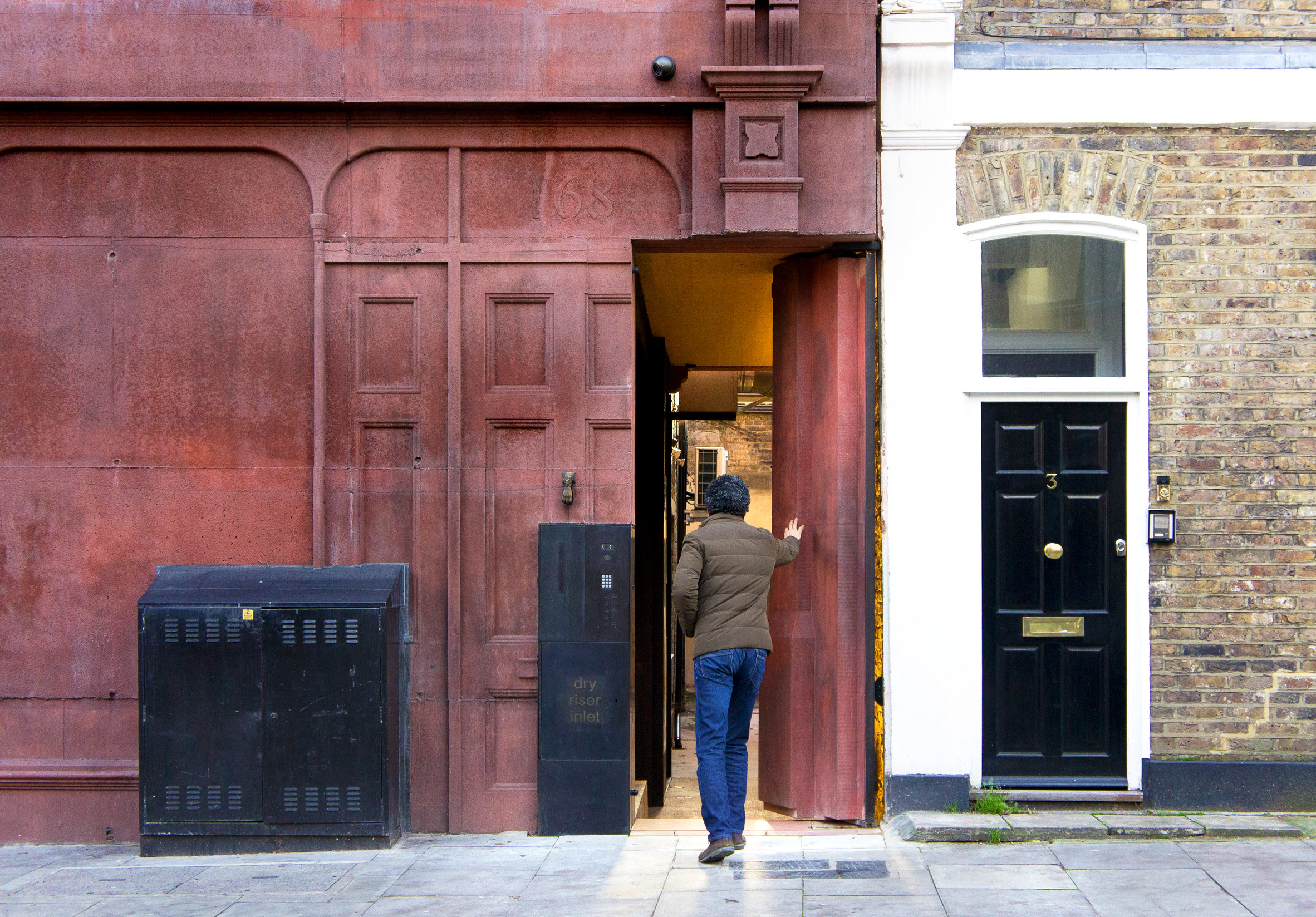
Inside, the form of the building has also been cast with window openings and wallpaper replicated in concrete.
The building is divided using exposed cross-laminated timber floors and walls, with the shop on the ground floor and a storage area in the basement.
The three apartments are accessed by a side door. A two-bedroom home is on the first floor, with larger apartments each occupying the two floors above.
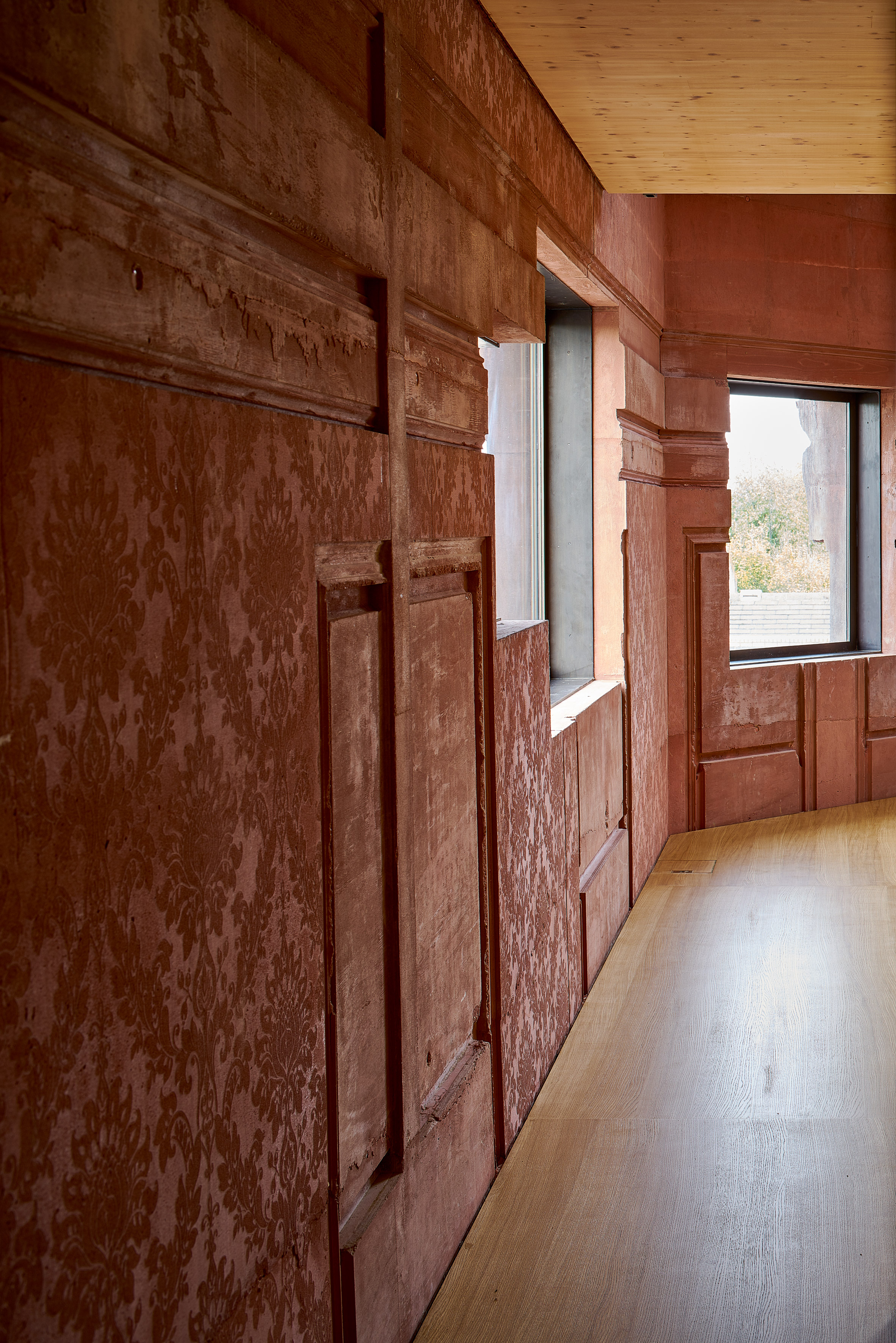
The larger apartments each have a double-height living space, with the entire top floor of the home in the roof dedicated to a kitchen and living space, which opens out onto terrace.
Bedrooms are divided from the living spaces with floor-to-ceiling timber storage units. Doors are designed to fold directly into the walls to save space.
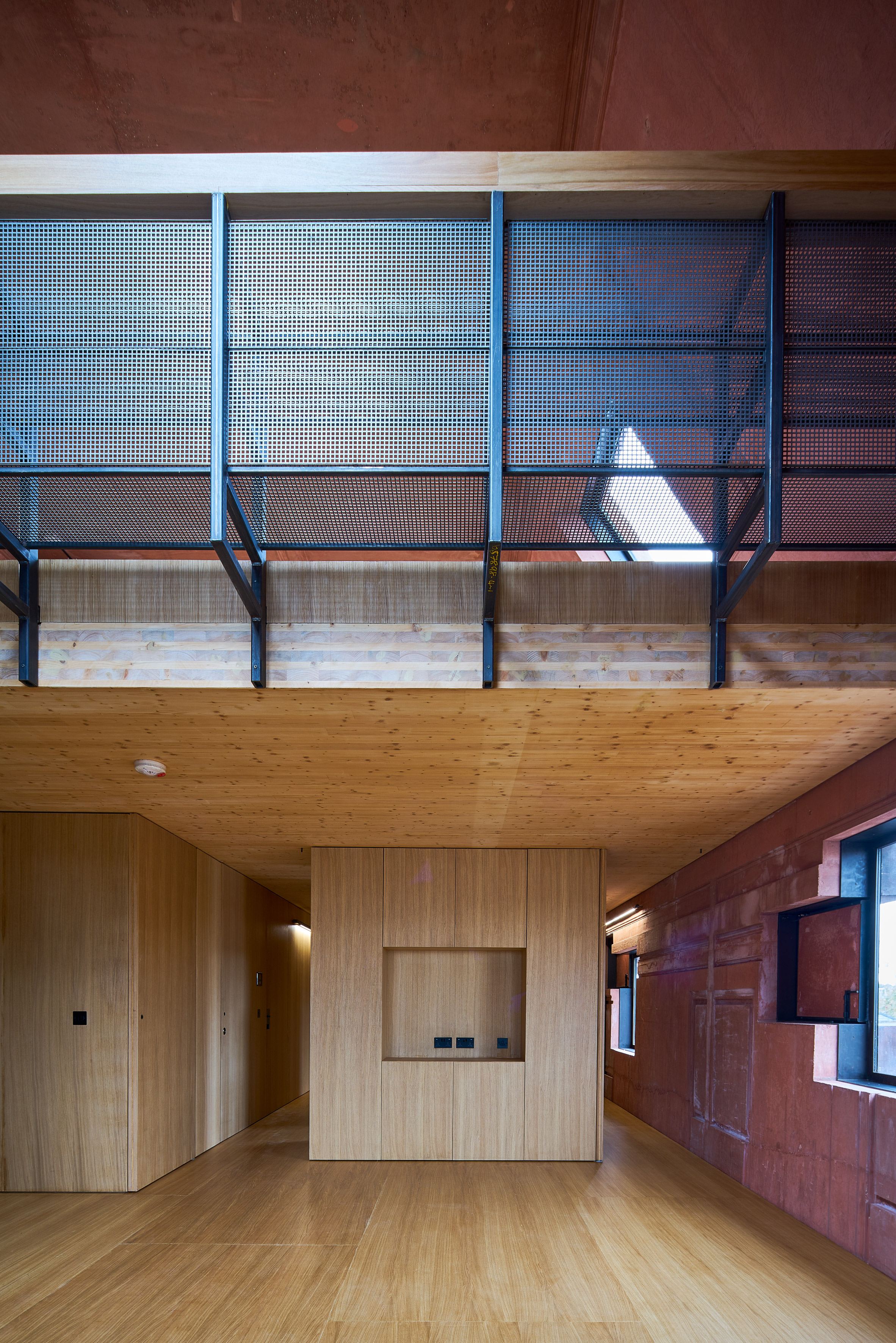
Windows are determined by the internal use and punched through the building's structure, often cutting into the older window or neoclassical details on the facade.
Alongside some of the windows, openable panels have been created to let the residents naturally ventilate the homes.
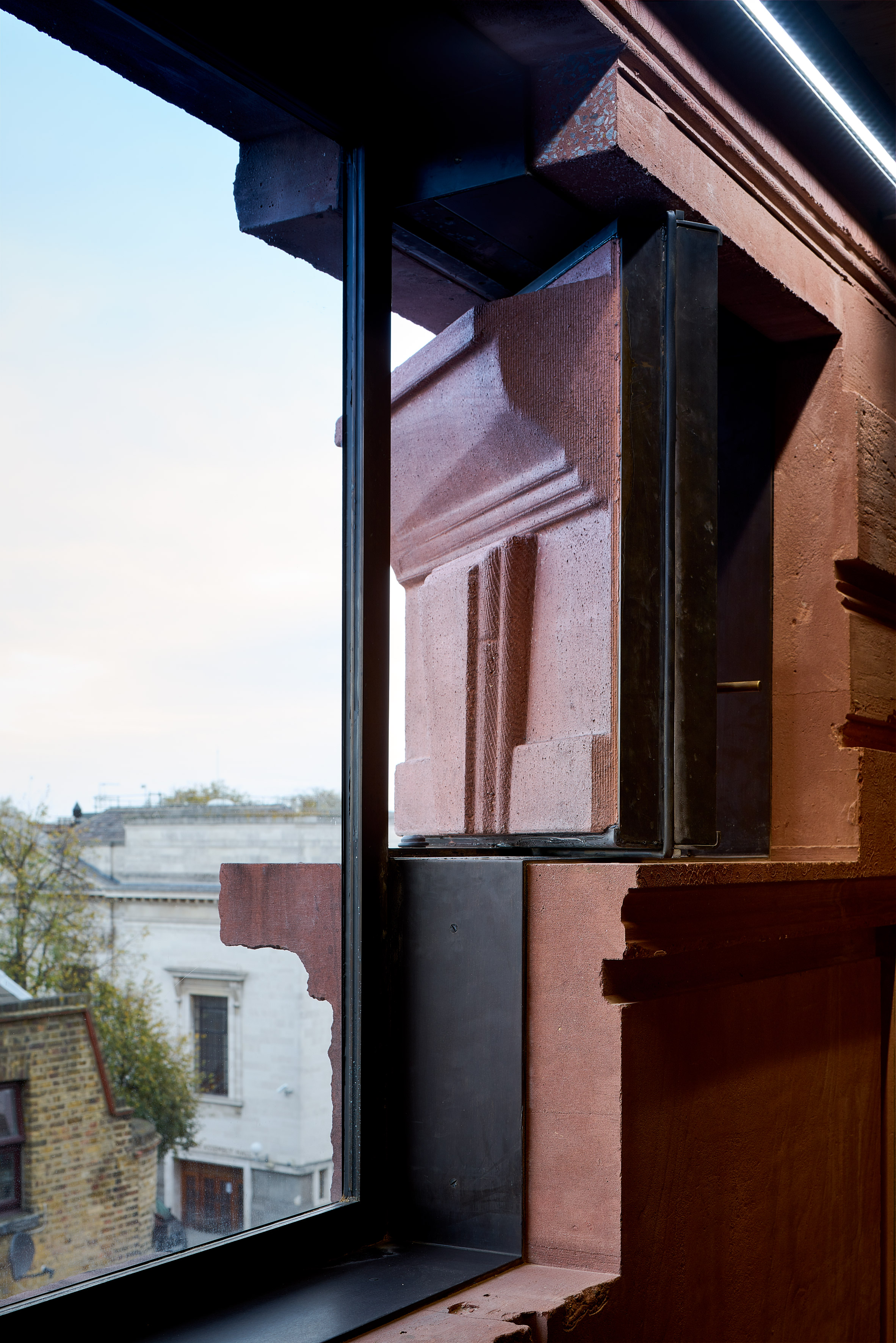
The studio hopes that the building, which combines neoclassical elements with a modern method of construction, will contribute to conversations on the appropriate use of architecture styles.
"For too long the debate of interpreting and using pre-modern styles has been caught up with an understanding that this is at best Charles Jencks' late-20th-century definition of post-modern style and at worst simply anti-progressive," he said.
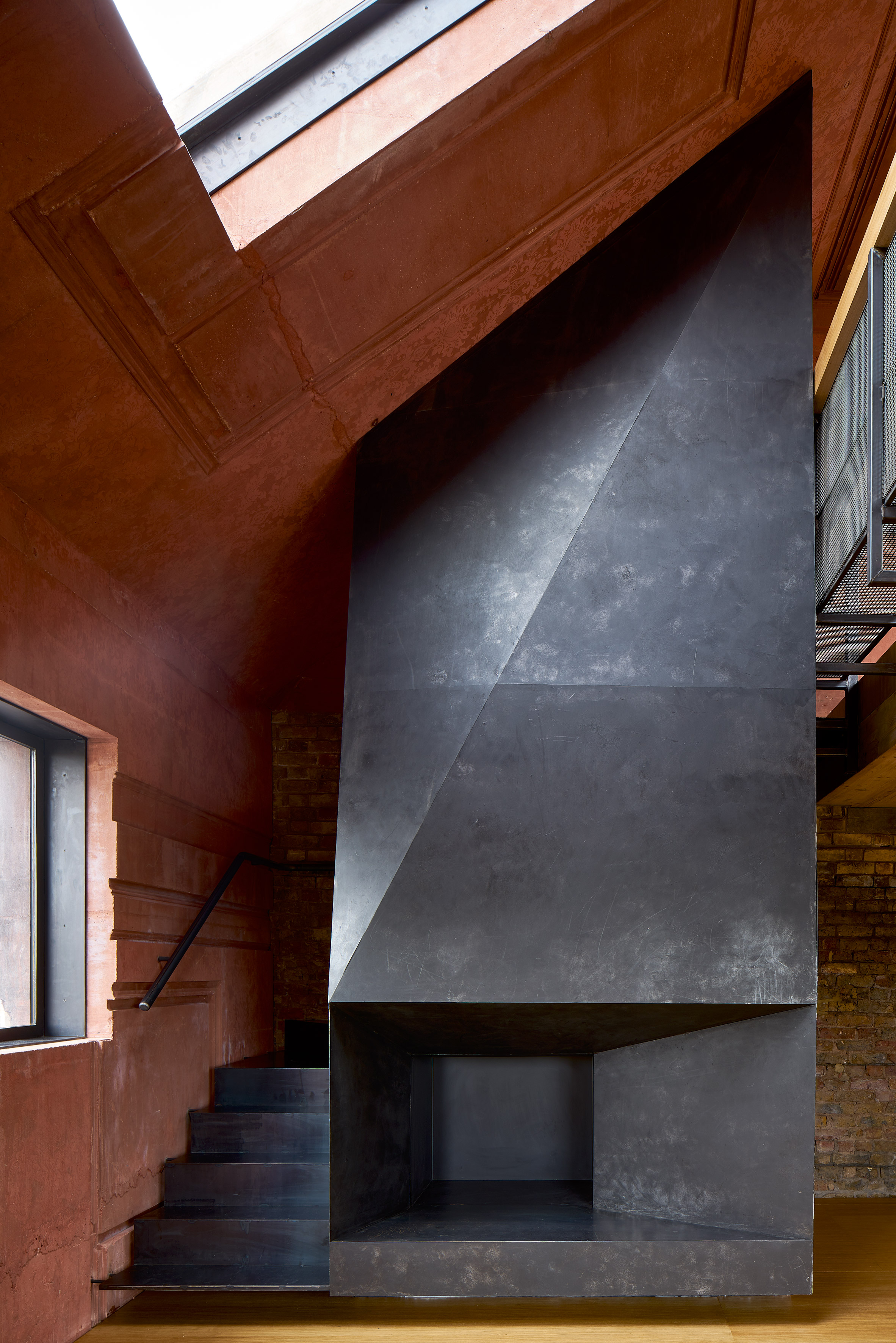
By treating classic architecture in a playful manner the studio believes it is moving the discussion forward.
"Neither Borromini, Michelangelo nor Bernini could be accused of slavishly following the classical language but developed and contorted it, making it plastic and significantly different from the classical period," continued Coe.
"Perhaps Romano's Palazzo del Te is a better example in understanding the structural abstraction of the classical language then playing with it to tell another story."
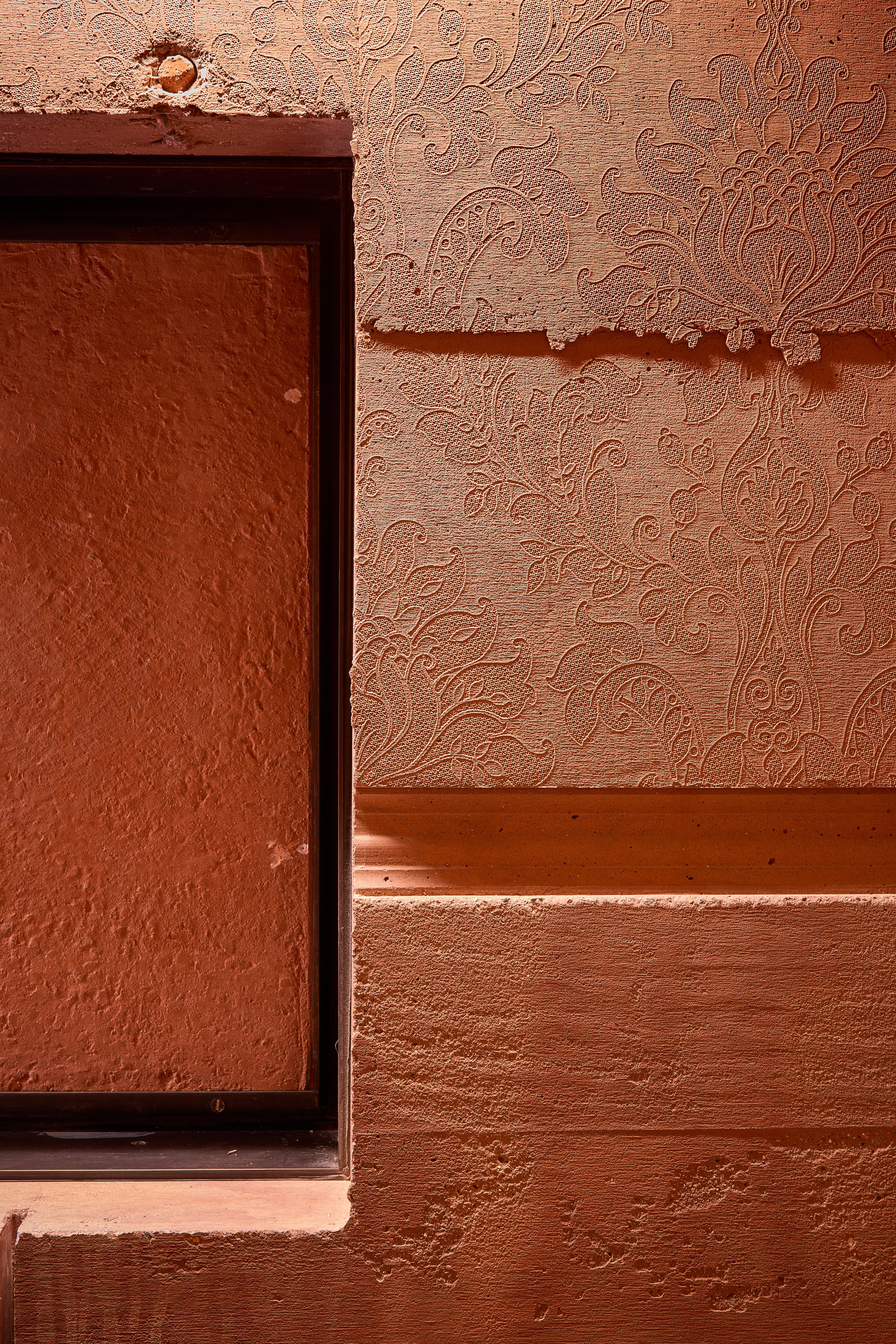
Like his own home at 15 Clerkenwell Close, which has a structural stone frame, the building at 168 Upper Street is part of the studio's drive to further understand materials.
"Apart from making basic structural sense and being more intelligently put-together, by building with compositional permutations of materials you can transcend these to form a poetry of any number of visual outcomes and therefore meanings, as well as being greener and cheaper," said Coe.
"It's really up to all architects to understand that materials are their vocabulary and tell whatever story they wish."
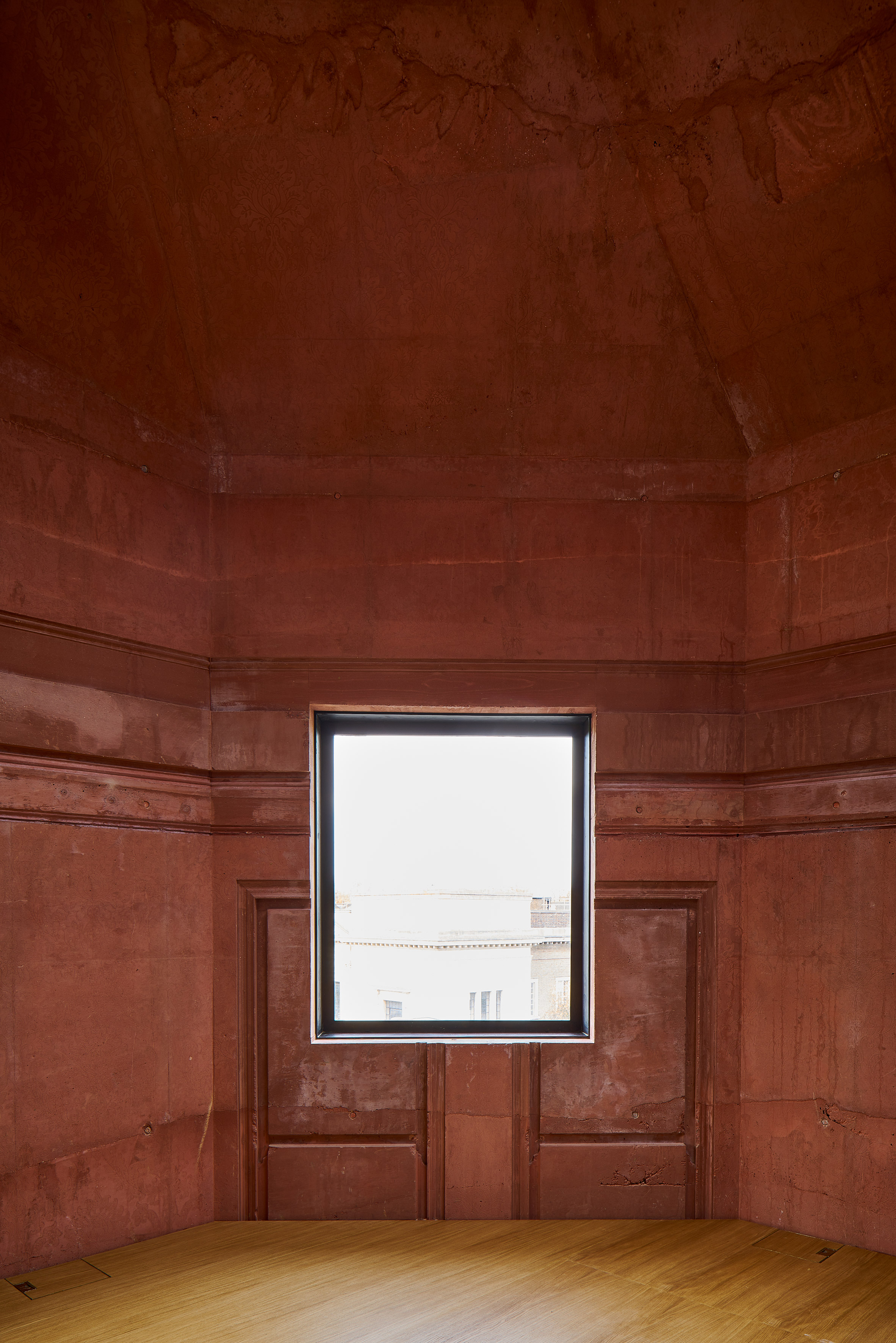
Groupwork are based below Taha's home at 15 Clerkenwell Close. The building is currently under threat of demolition, with the architect ordered to demolish the building last year.
The building is one of several RIBA award-winning projects created by the studio, which includes a six-storey gabled block in north London that was shortlisted for the Stirling Prize.
Photography is by Tim Soar.
Project credits:
Architect: Amin Taha + Groupwork
Client: Aria
Structural engineer: Webb Yates
M&E consultant: Syntegra Group
QS: Cumming Europe
Acoustics: Syntegra Group
Sustainability: Syntegra Group
Specialist metalwork: Intuitive Engineering
Project manager: Groupwork
CDM coordinator: Goddard Consulting
Approved building inspector: MLM
Main contractor: Talina
The post Amin Taha creates distorted replica of 19th-century London terrace block appeared first on Dezeen.
from Dezeen https://ift.tt/2FL2q0b
via IFTTT
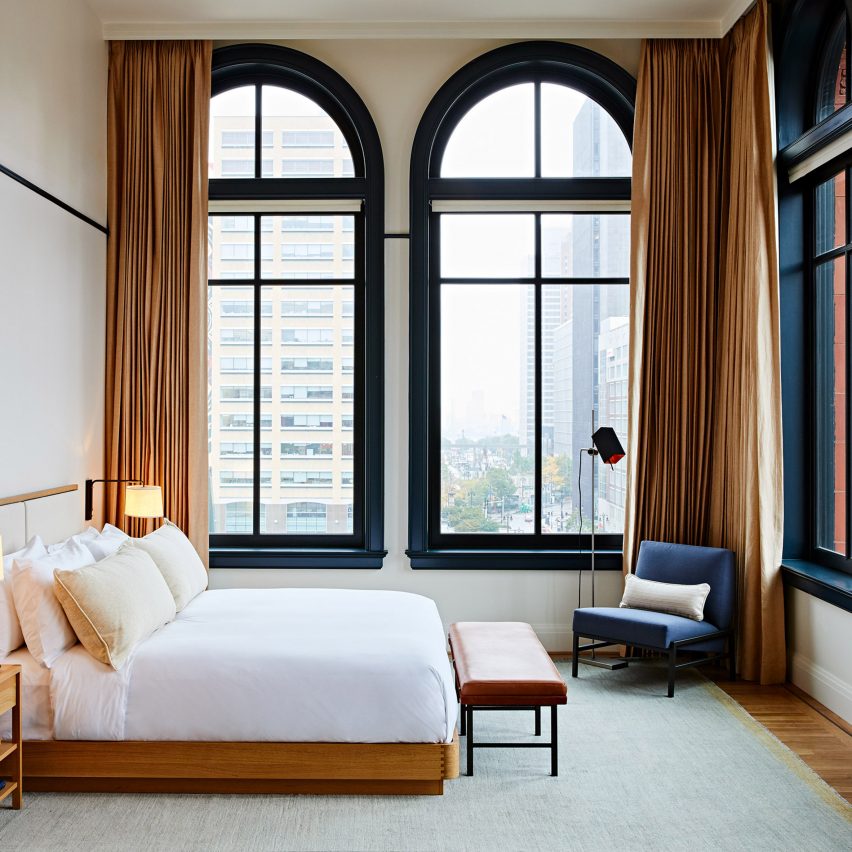
New York firm Gachot Studios custom made the mohair sofas, blue paint and fire grate that feature in this hotel in Detroit, designed for American watch brand Shinola.
Shinola Hotel forms part of Shinola, a watch company based in Detroit that prides itself on American products. Most of its leather straps and goods made using leather supplied by Chicago-based tannery, Horween Leather, founded in 1905.
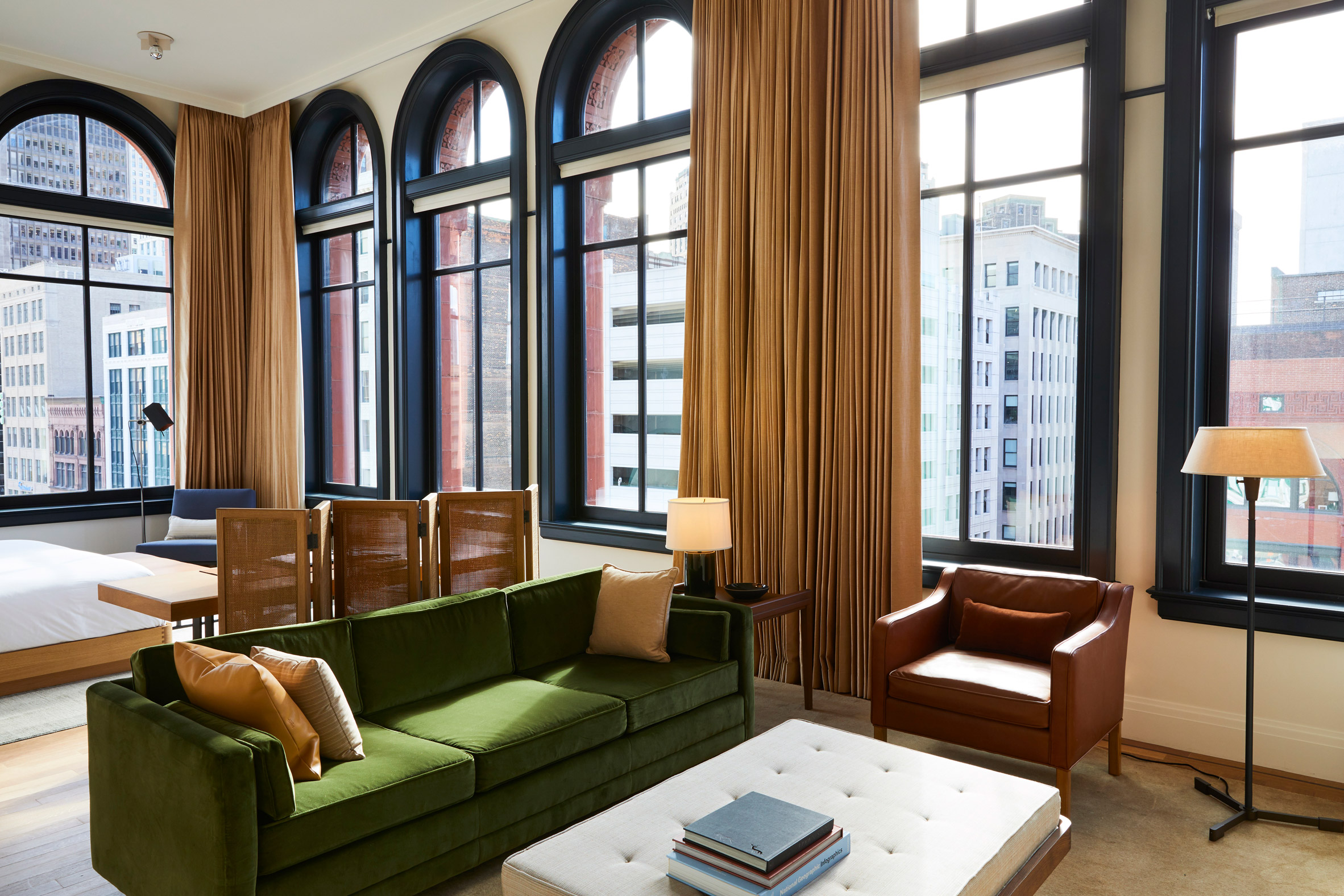
For the project, Gachot Studios overhauled an historic, terracotta-clad building that completed in 1915 by TB Rayl Company. It now accommodates 129 rooms across 10 storeys, as well as numerous lounges and restaurants.
The interiors feature a number of custom details designed by the studio, including a Shinola Blue paint colour that covers the ceiling in a foyer in high gloss lacquer. A reception desk in this area is made of mahogany.
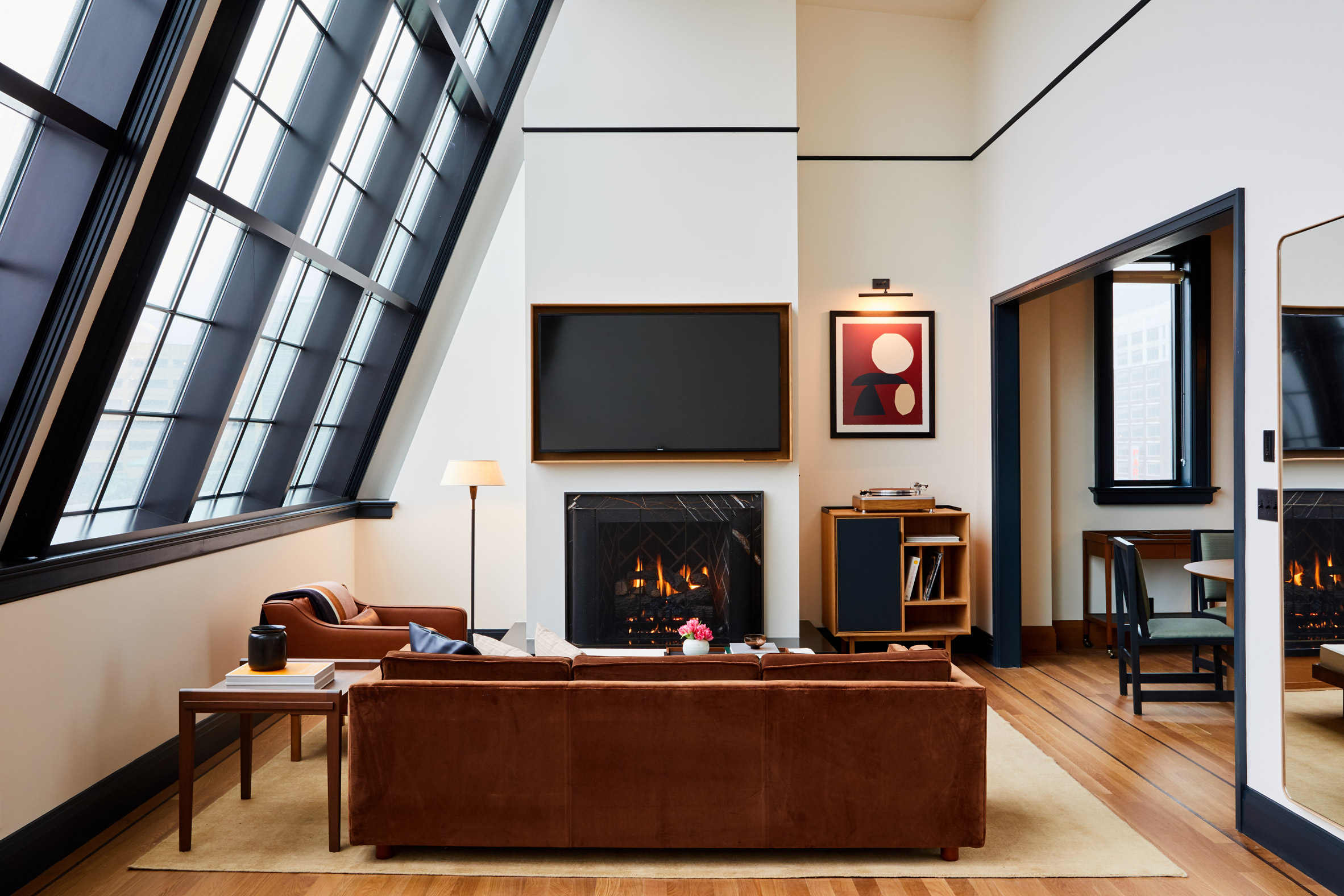
Numerous custom furnishing by Gachot Studios decorates a sitting area, which measures 1,400 square feet (130 square metres). Sofas range from caramel mohair, dark brown and light blue.
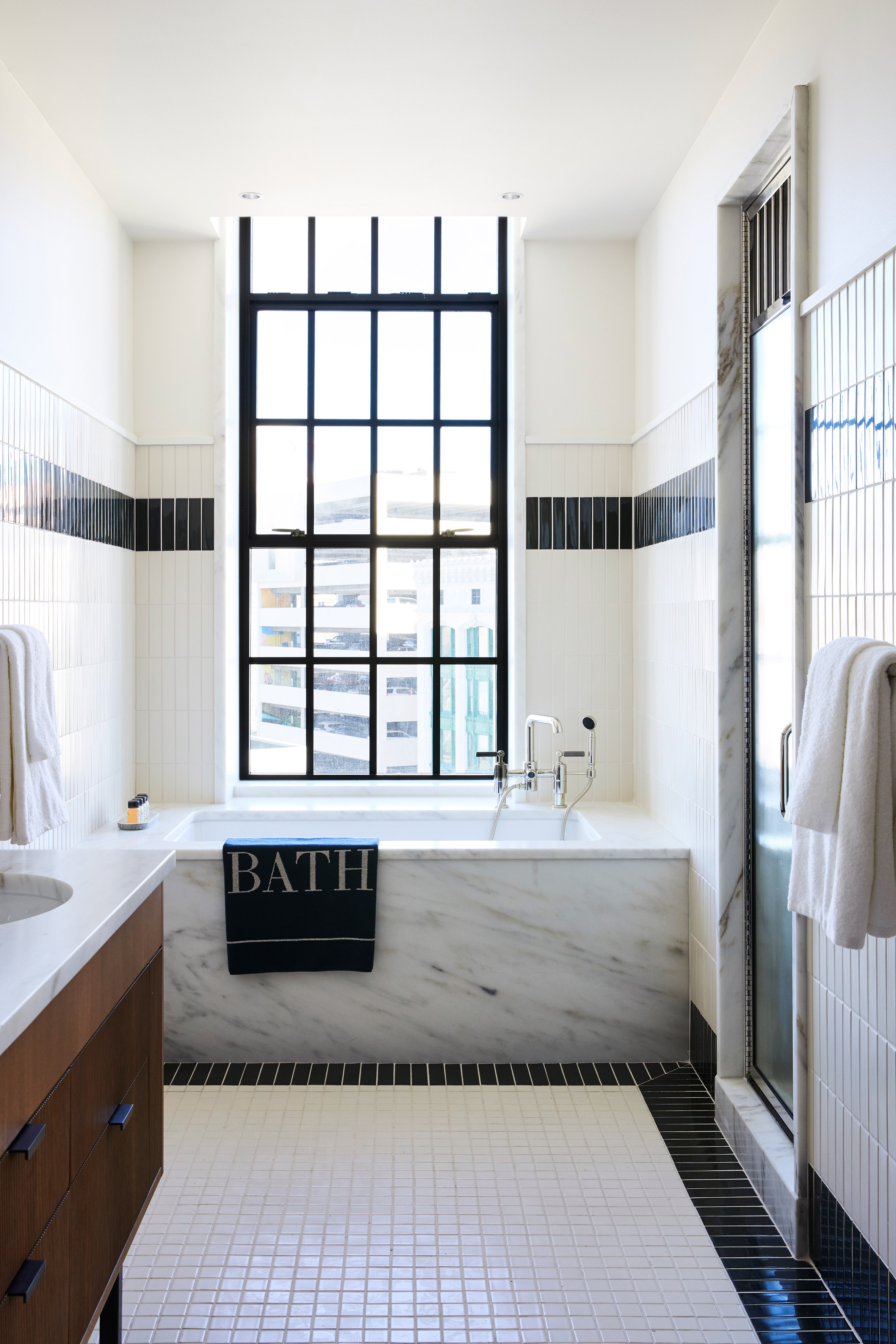
A central Arabescato Grigio stone fireplace has a custom metal grate, while throw pillows are sourced French textile designers Toyine and Le Manach.
Gachot Studios also chose dozens of books and objects for Shinola Hotel, and a vast collection of artwork was curated by JJ Curis of Bedrock and Shinola.
Proper hotel in San Francisco by Kelly Wearstler is decorated similarly, with lots of different furnishings and art pieces.
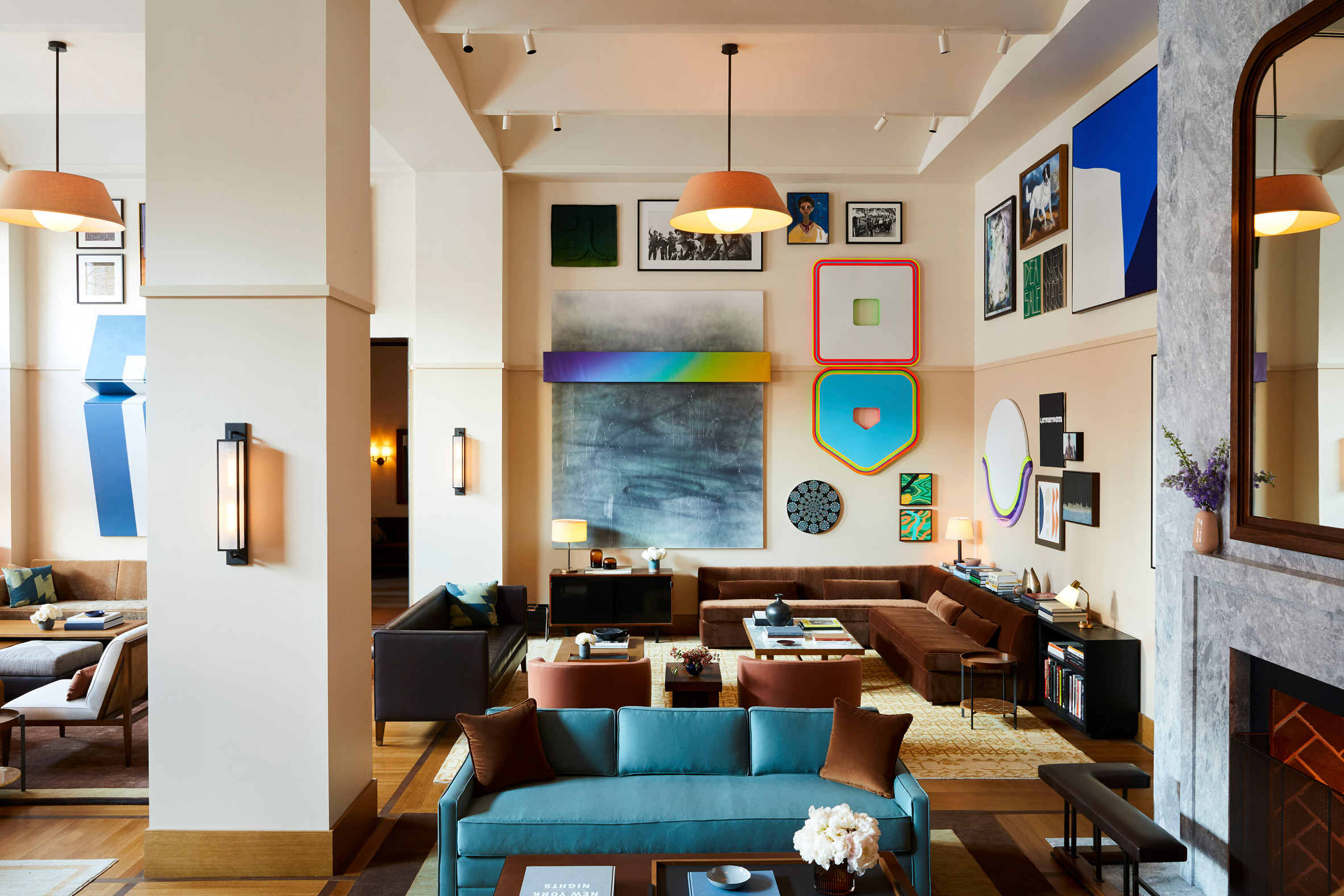
A historic existing staircase to the mezzanine was preserved with a metalwork bannister and finished with a hazel-coloured stair runner. At the top are a pool table and more seating.
A dimly lit cocktail bar has soft pink hues and is called Evening Bar, while Southern Italian cuisine is served at San Morello, complete with chequerboard floors and warm wood finishes.
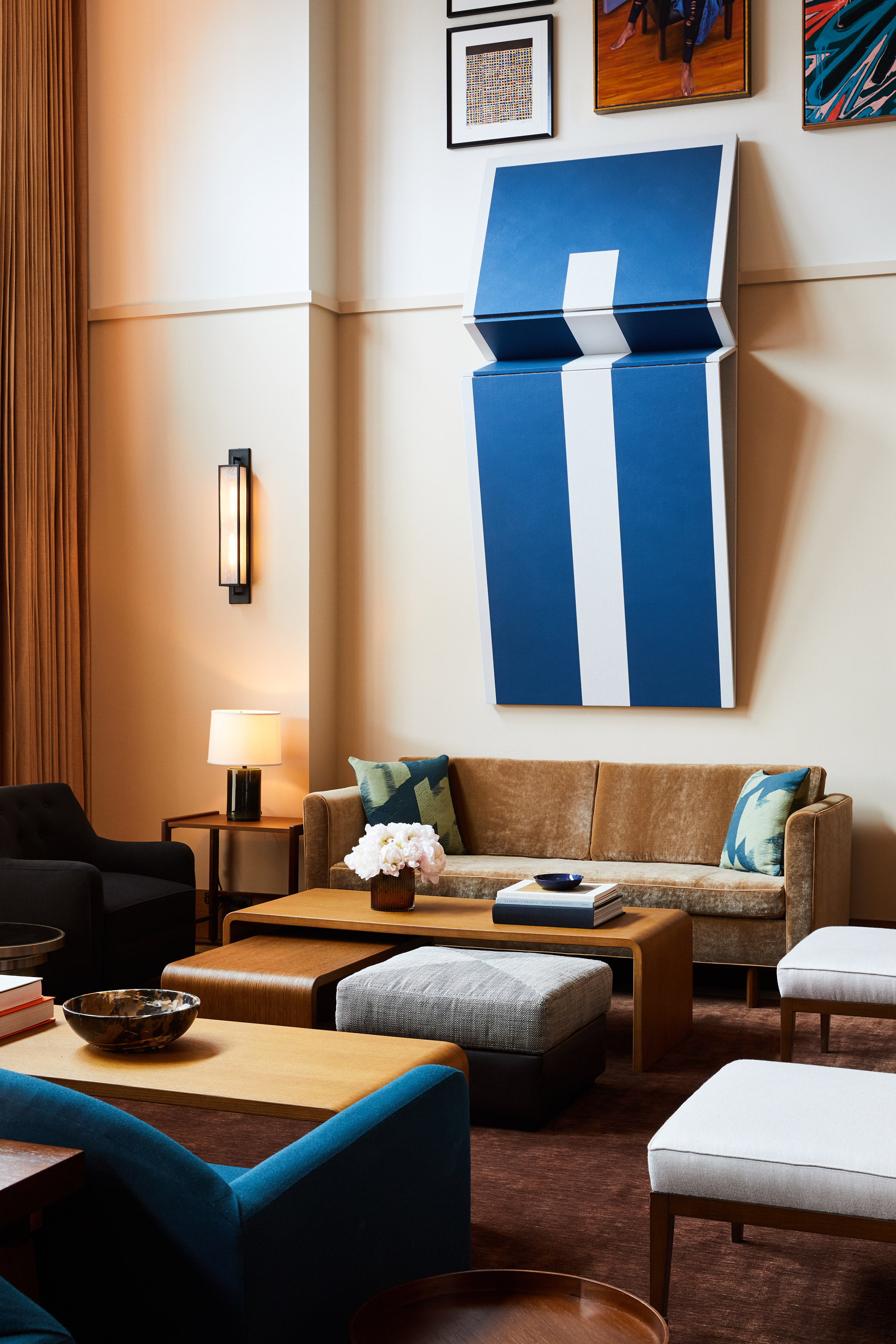
Other eateries inside Shinola Hotel are Penny Red's, which serves Detroit-style fried chicken, and The Brakeman, designed as a beer house with long wood tables and benches.
Hotel rooms at Shinola have a pared-back style, drawing attention to the bones of the historic structure.
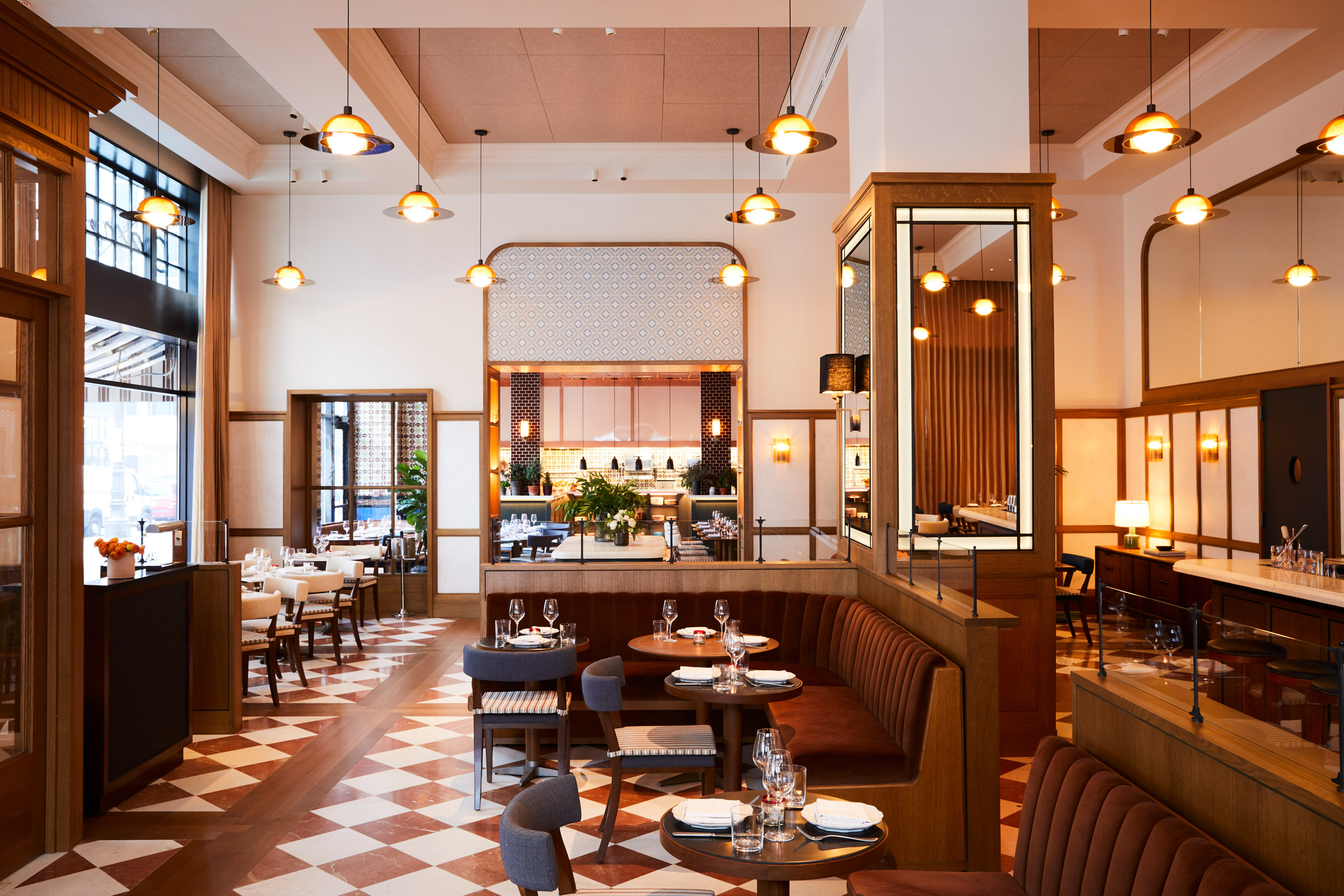
Golden-coloured curtains drape against large, black-trimmed windows, amplifying the building's tall ceilings.
Floors pick up on this warmth with pale wood and soft grey carpets. The bed frames are also in light wood and have cream-upholstered headboards.
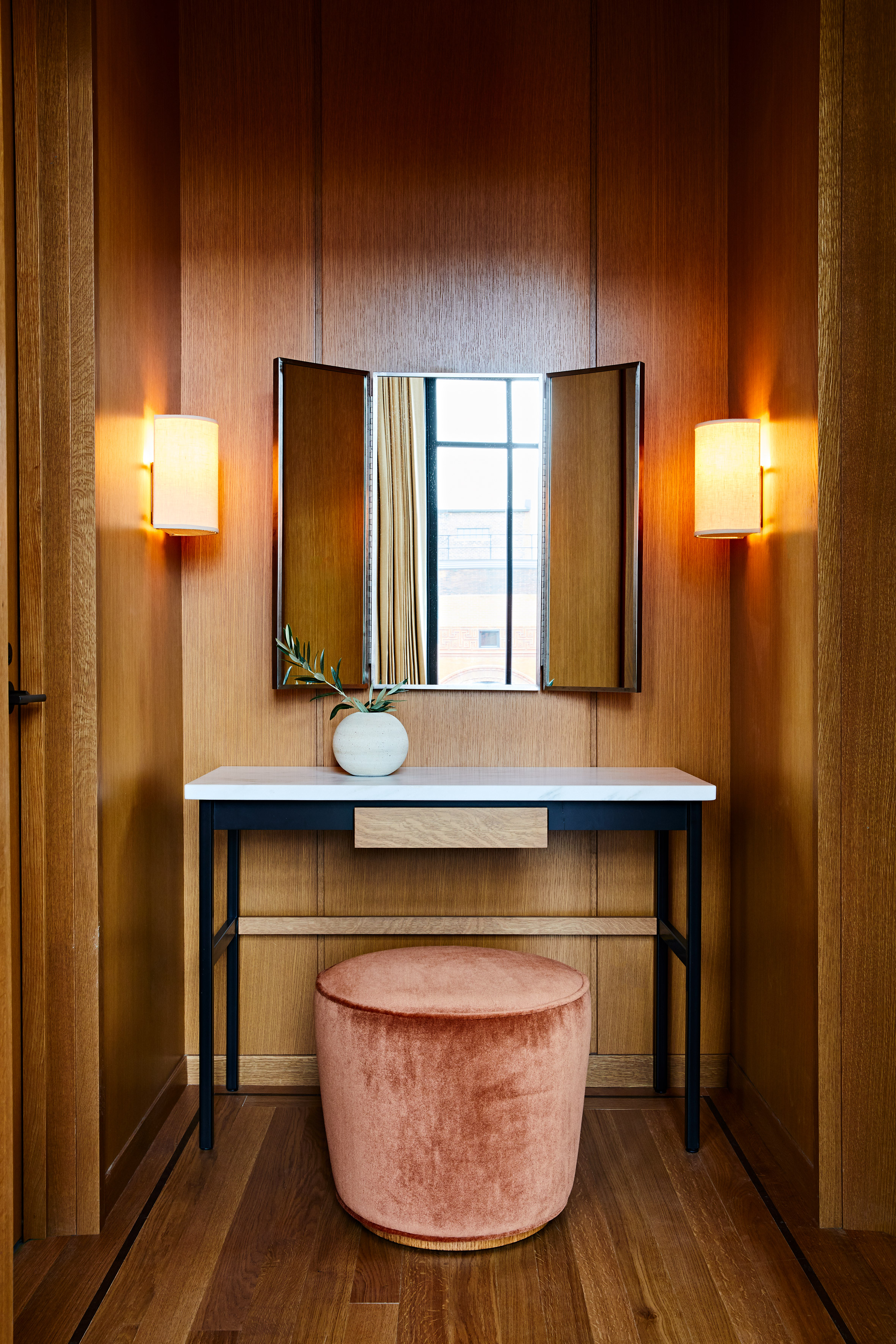
Gachot Studios' designs for hotels often specialise in wood furnishings, as seen in the firm's work for Eaton in Washington DC, with dark wood pieces and retro touches.
Bed coverings at Shinola Hotel are white, and the bathrooms are simple also with white and black tiles and dark wood vanities.
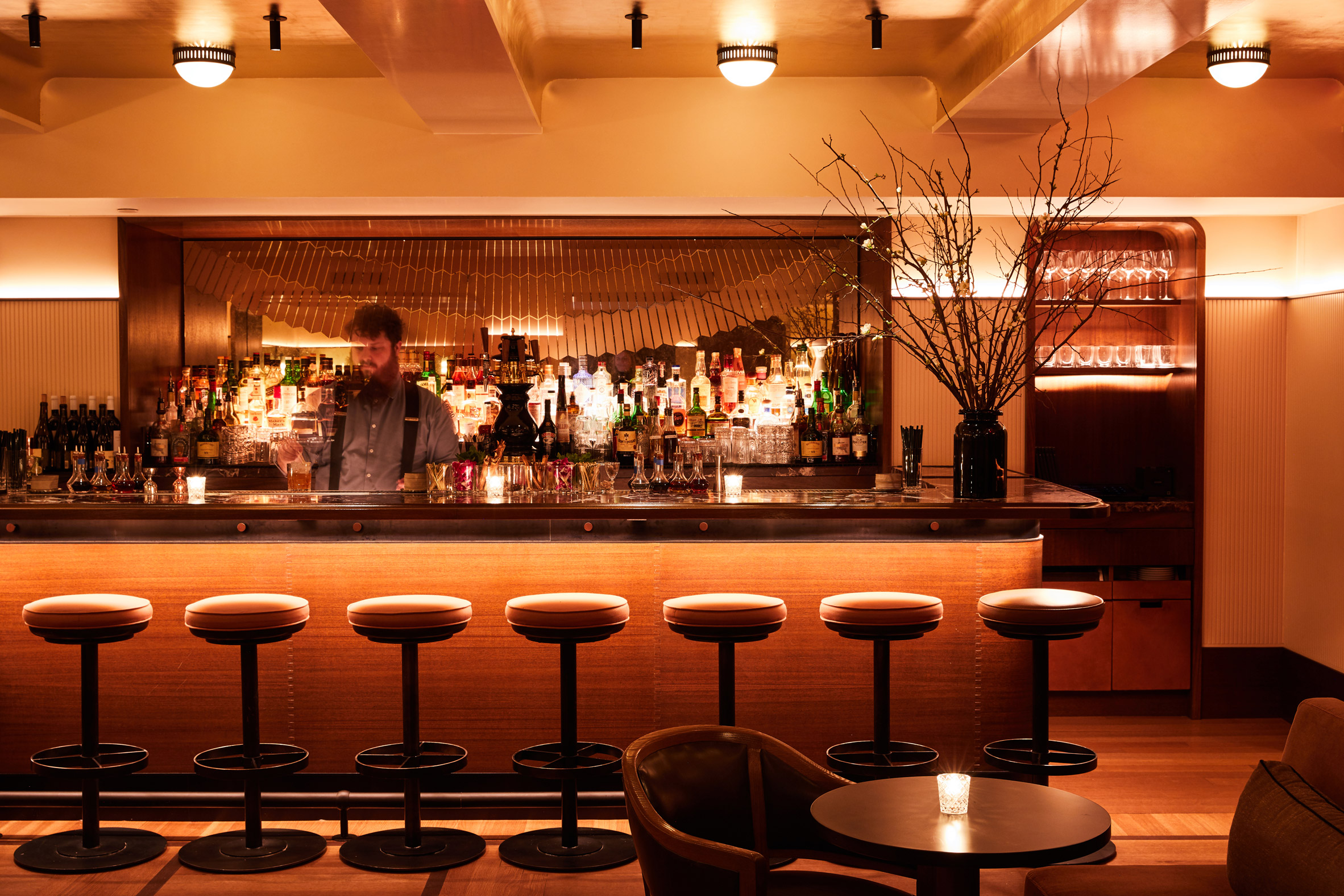
Retail stores also are part of the hotel project, including one for Shinola itself.
Gachot Studios was founded by John and Christine Gachot and is based in Manhattan, where it has completed a number of projects. These include a flagship store for beauty brand Glossier and a restaurant in Union Square Park.
The post Gachot Studios designs boutique hotel in Detroit for watchmaker Shinola appeared first on Dezeen.
from Dezeen https://ift.tt/2OzNdDi
via IFTTT
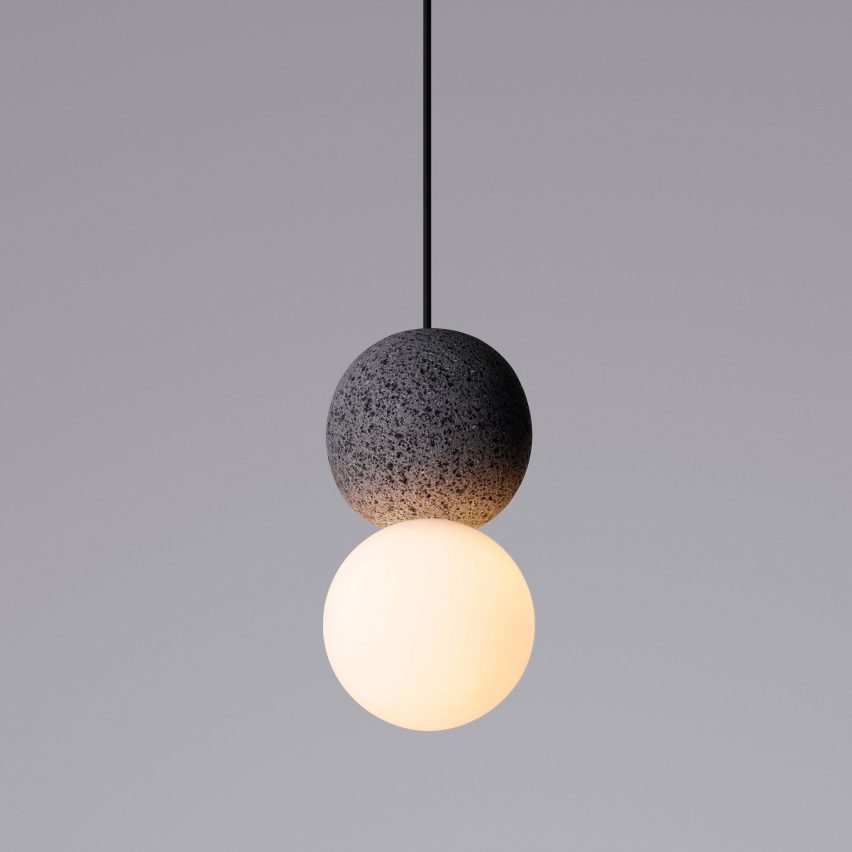
Mexico City design studio David Pompa has rounded porous volcanic stone into spheres for its latest lighting collection.
Set to debut at this year's Milan design week, the Origo collection includes pendant and wall fixtures constructed from the simple geometric forms.
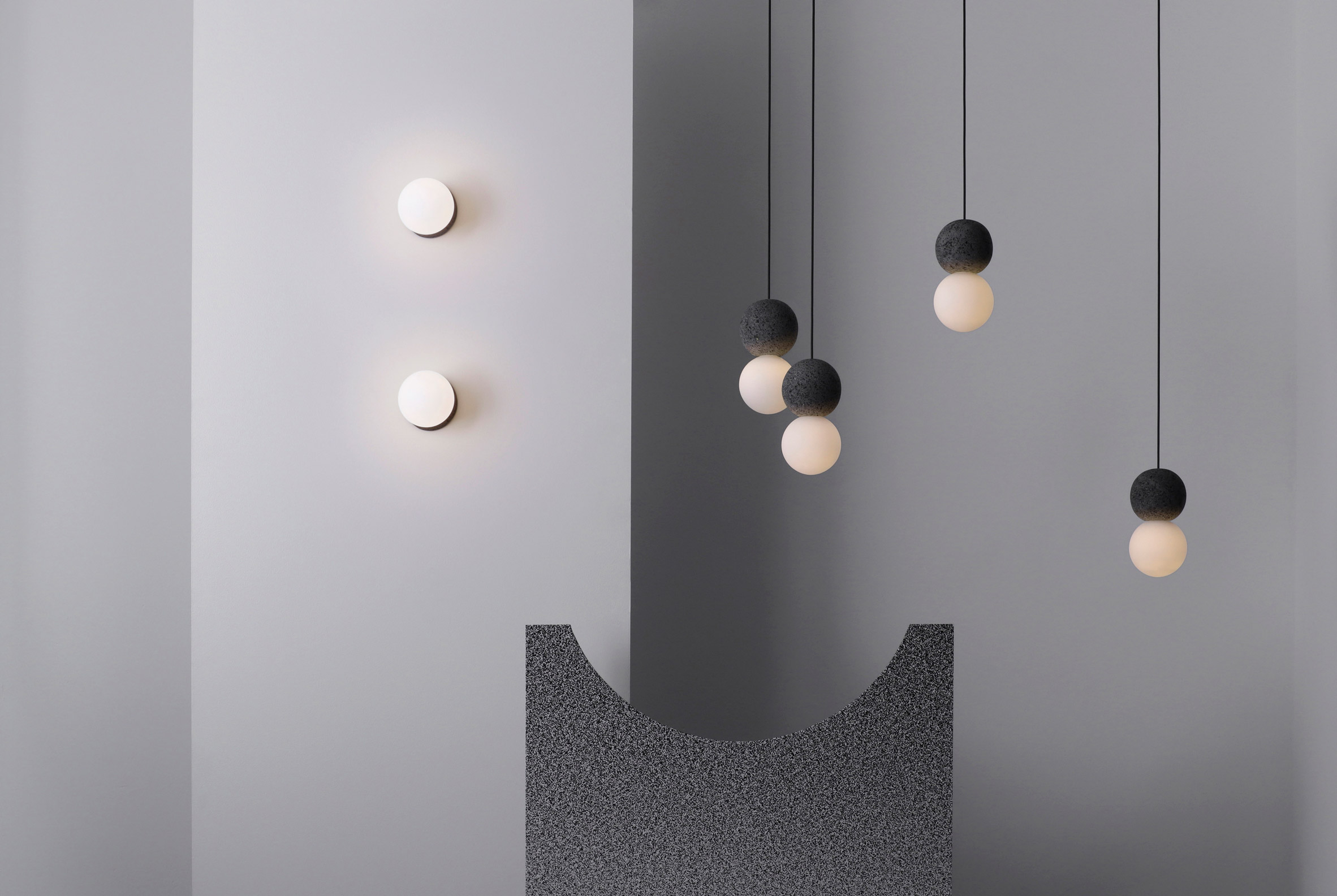
Each of the designs comprise a rounded black volcanic base with a glass bulb attached.
The pendant light comprises two stacked spheres suspended by a black wire. For the wall lamp, the same materials are repositioned horizontally, with the sliced the stone in half for mounting.
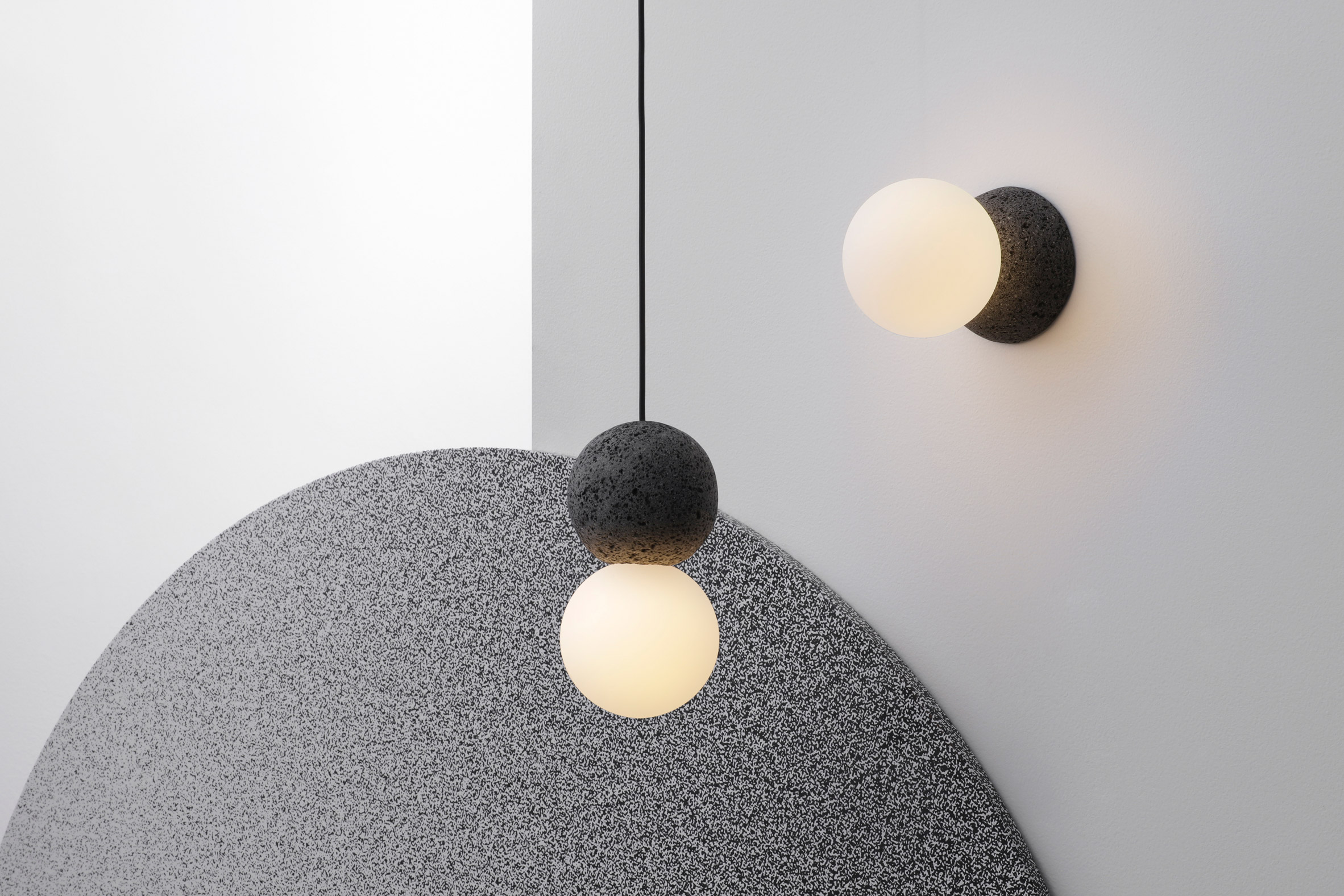
David Pompa developed the lamps through the studio's exploration of light, shapes, and contrasting materials.
Origo – the latin word for origin – "speaks about the origin of the universe, a specific point of time, an intersection of axes in space, where everything begins," David Pompa said in a project description.
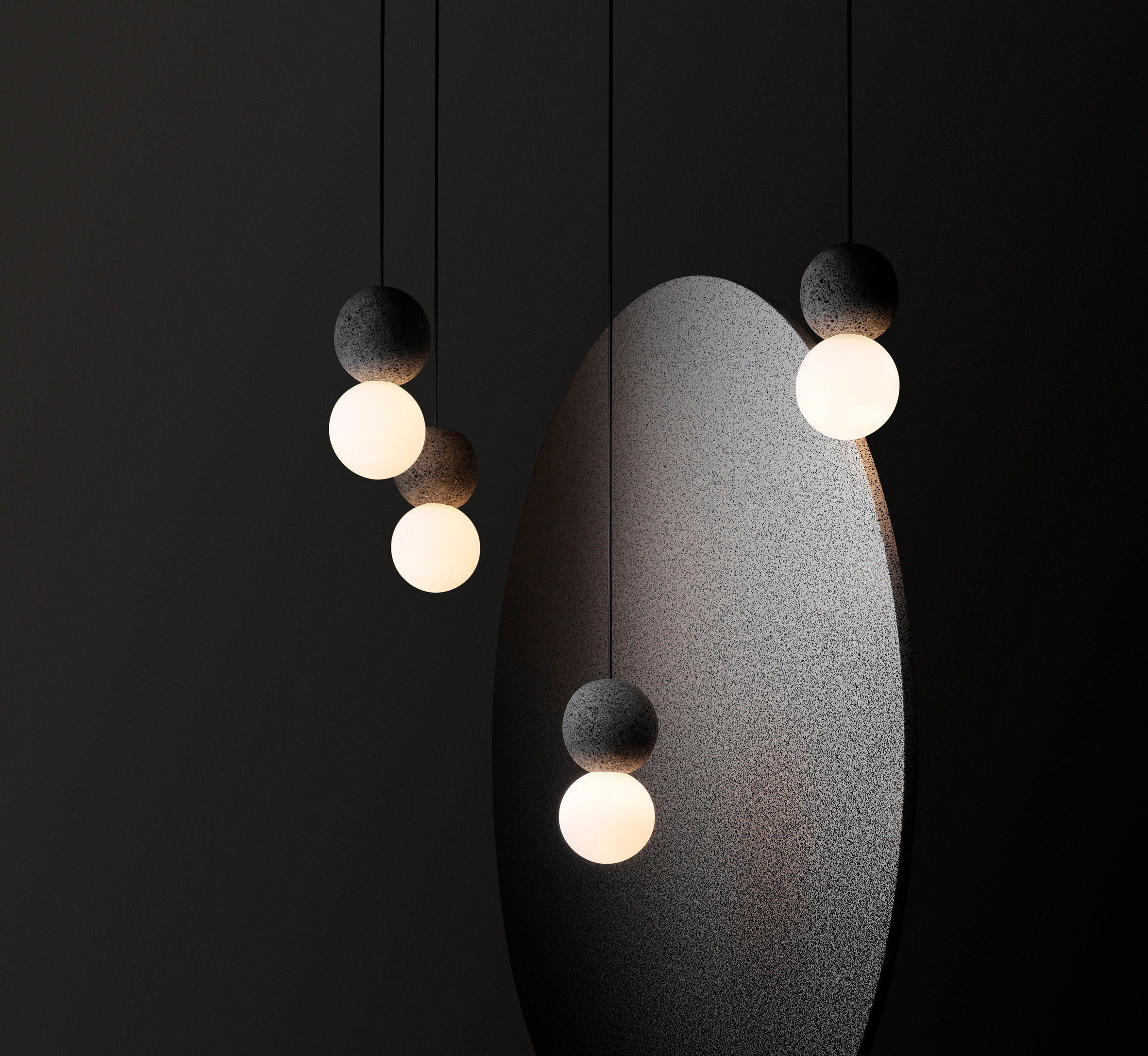
"Origo's minimalistic forms reinforce the fundamental relationship between light and shadows," it added.
Recinto – the black volcanic stone used in the lighting – has a rough porous texture that contrasts the smooth surface of the glass element.
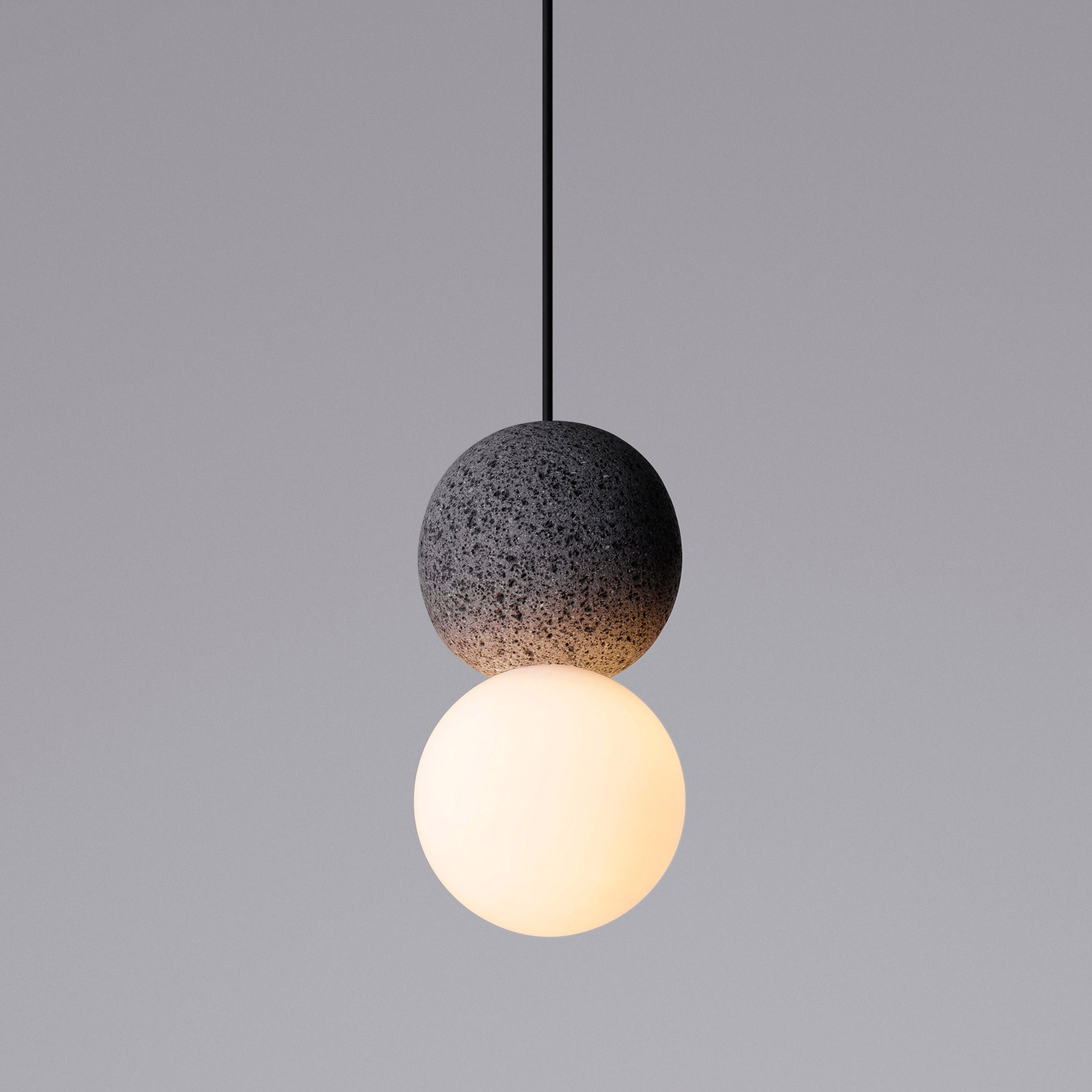
"The soft light shines onto the texture of the volcanic rock, revealing its relief and contour," said the studio. "The handmade recinto volcanic stone is illuminated by the opal glass, uncovering its nature and character."
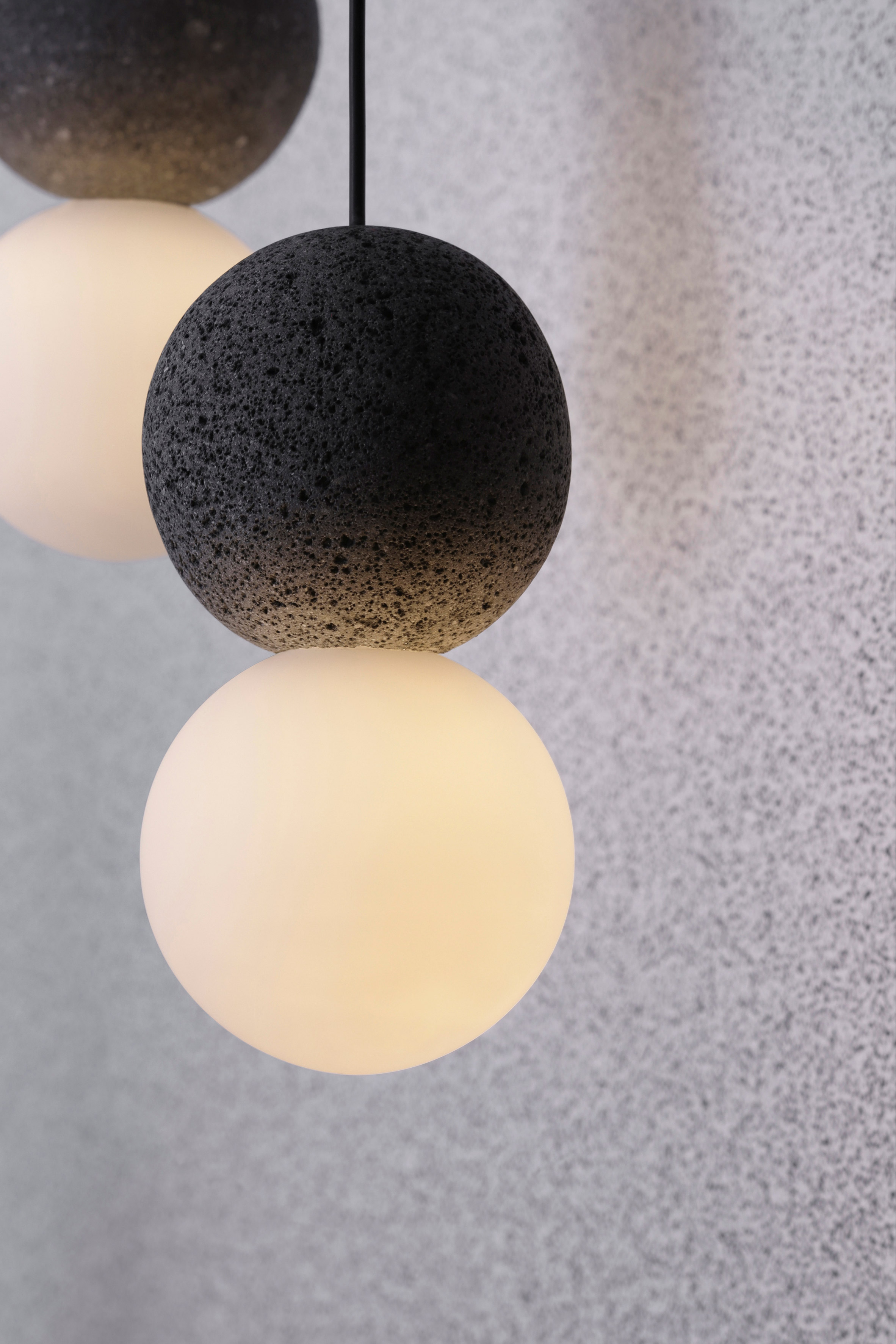
David Pompa has also used Recinto for previous projects – such as the Meta pendant light – to celebrate its roots in Mexican culture and design.
"This strong and resistant rock has been present in Mexico, used by several Mesoamerican cultures, mainly for sculptures, kitchen utensils and architecture," said the project description.
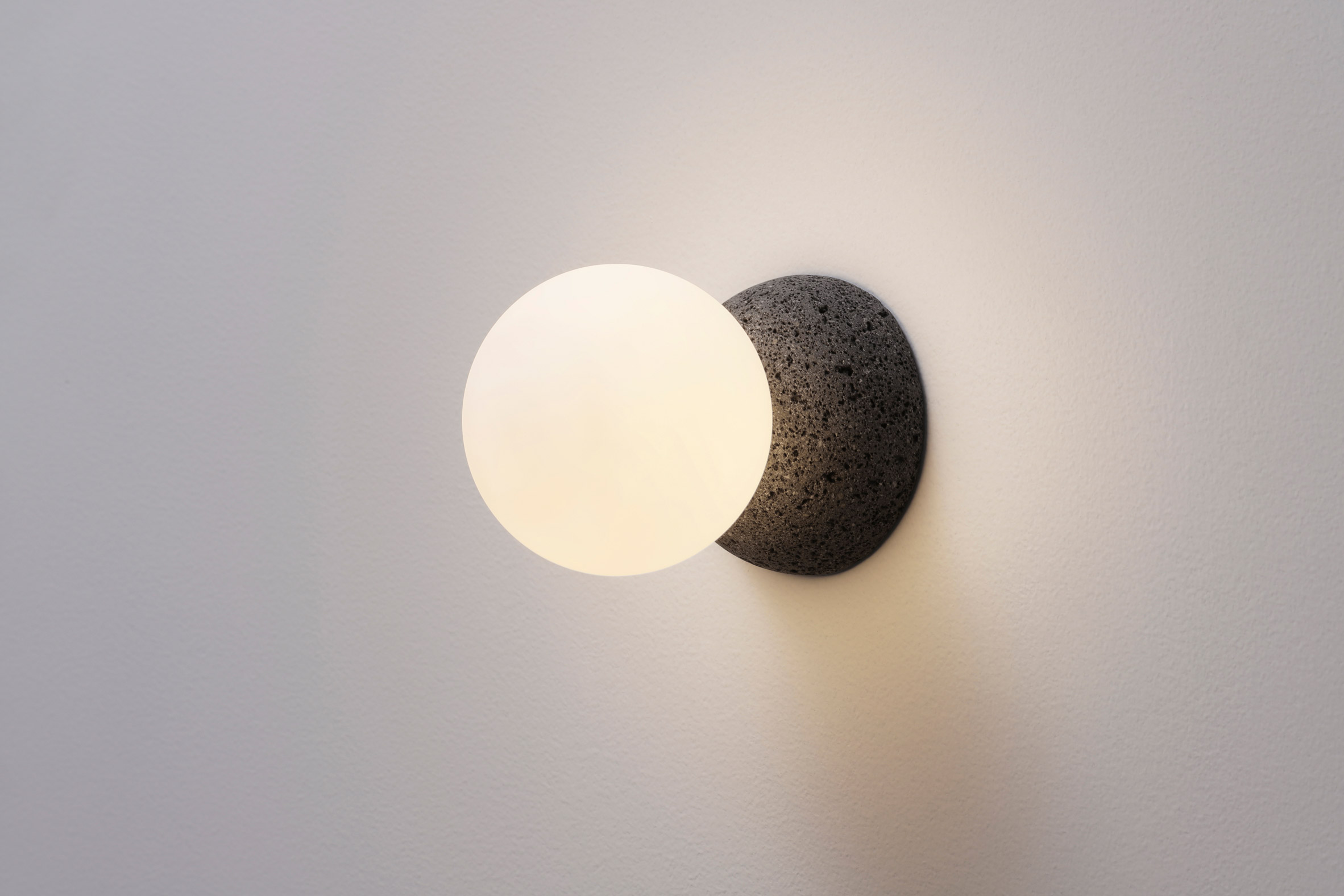
Design studios Bravo! and GT2P – both based in Chile – are among those who have also created works that aim to make the most of the material's texture, varying hues and patterns.
David Pompa will present its work at lighting exhibition Euroluce during the Milan design festival, which takes place from 9 to 14 April 2019.
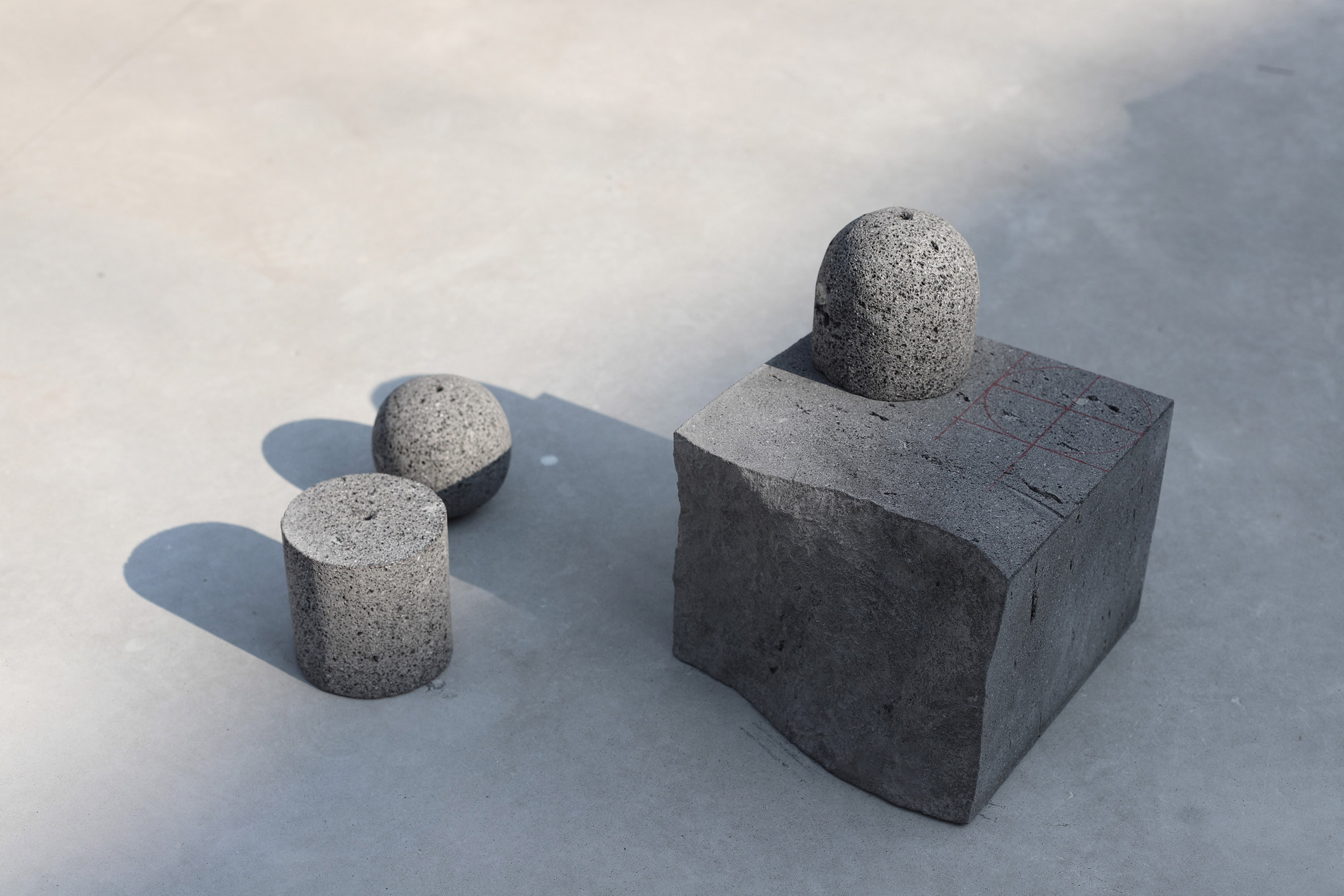
Origo will be showcased alongside other designs by the studio in an exhibition space titled The Material Landscape. It marks the studio's second time at the event, after it became the first Mexican practice to be featured at Euroluce in 2017.
The post David Pompa's Origo light contrasts rough volcanic rock balls and glass bulbs appeared first on Dezeen.
from Dezeen https://ift.tt/2UmPM0S
via IFTTT
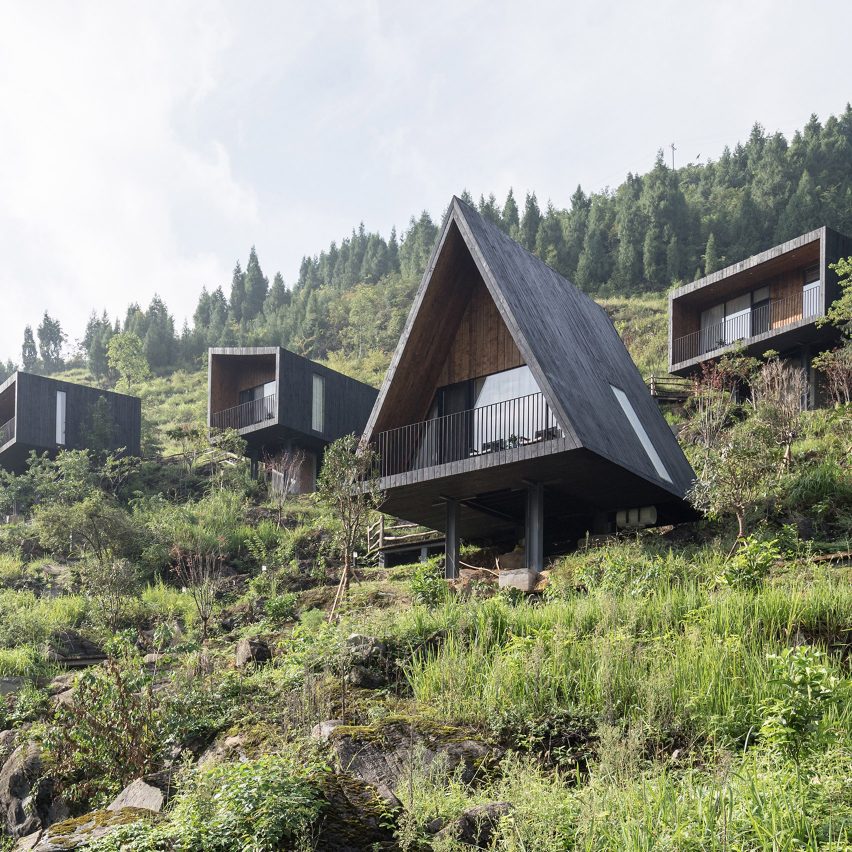
The Woodhouse Hotel, located in the remote village of Tuanjie in China's Guizhou Provence, is formed of 10 wooden cabins dotted amongst a forest on a mountain.
ZJJZ Atelier designed three simple forms for the cabins, one with a steep pitched roof, one with a shallow mono-pitch, and the other with a flat roof.
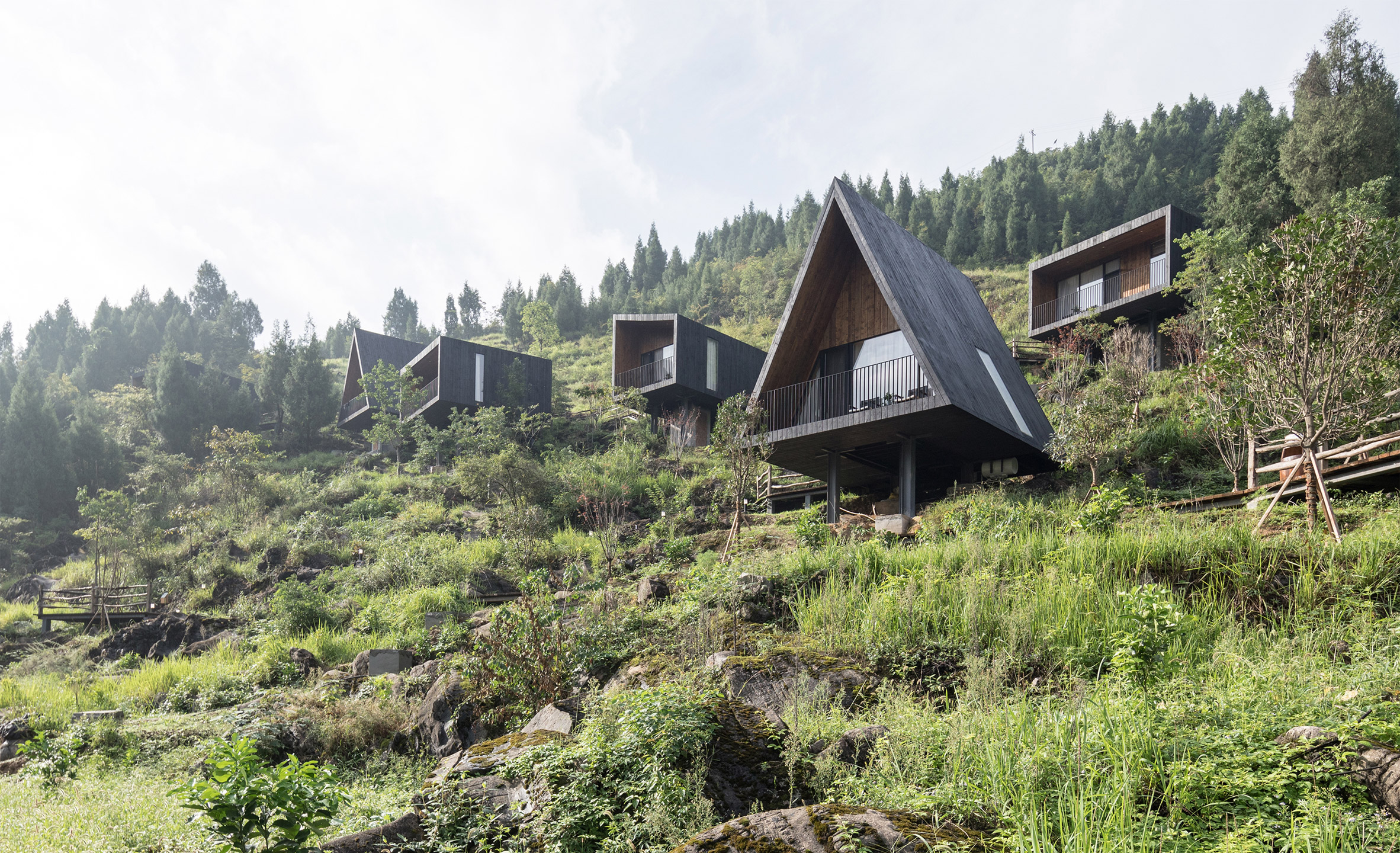
A mixture of these different forms are scattered over the site on stilts, with their locations determined based on the most appealing views while minimising disruption to rock formations and trees.
Each cabin is clad all over with charred timber, chosen for its weather resistance and ability to blend into the surrounding forest.
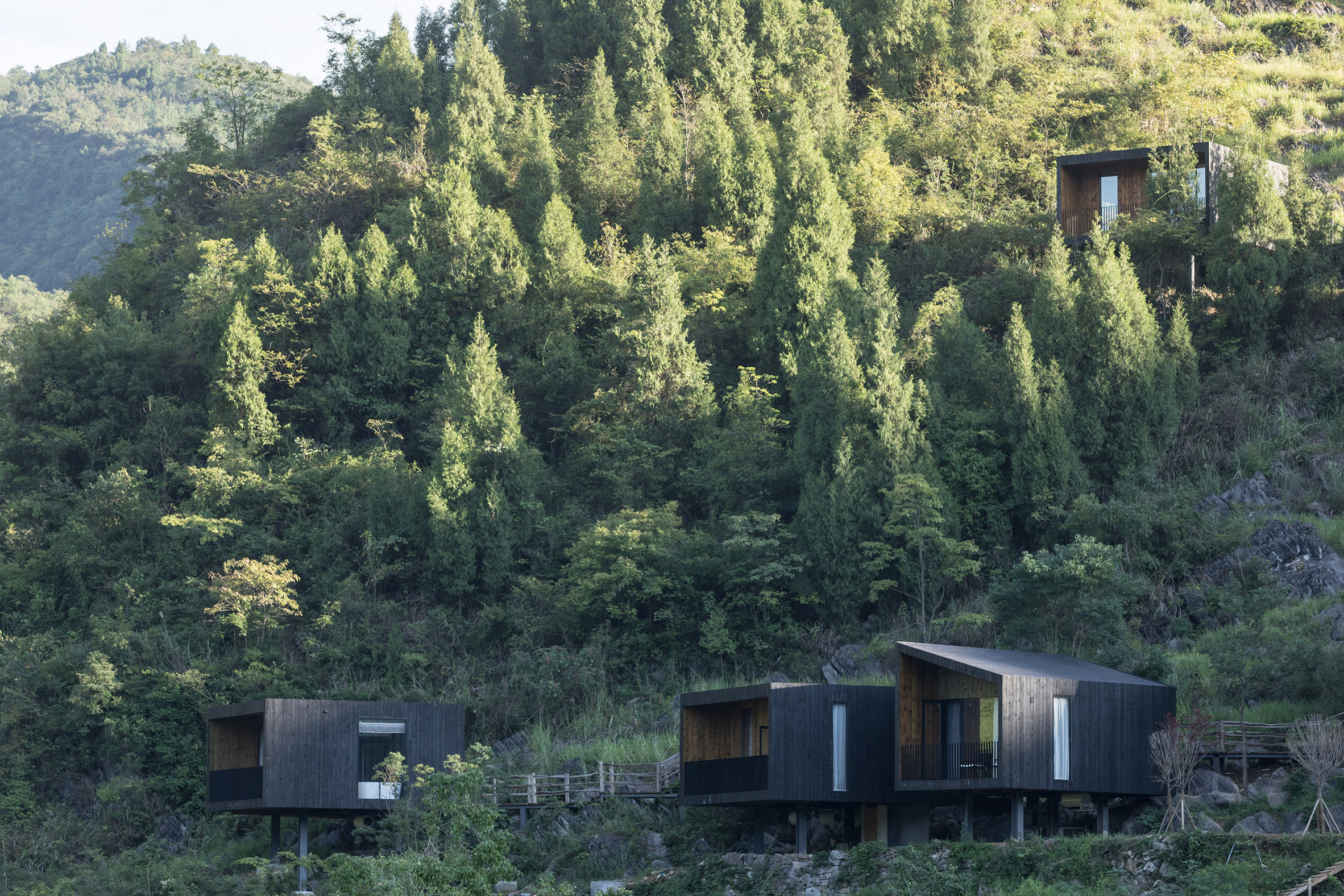
ZJJZ Atelier, which was founded in 2013, designed The Woodhouse Hotel as part of a government scheme to help alleviate rural poverty through the introduction of agricultural tourism.
"Unlike other rural areas, the village of Tuanjie has little traditional architecture to hold on to. Instead, the striking landscapes and pollution-free farmlands are the village's greatest assets," explained the architecture studio.
"Our design goal was set to capture the beauty of nature with tranquil forms that harmonise with the surrounding environment."
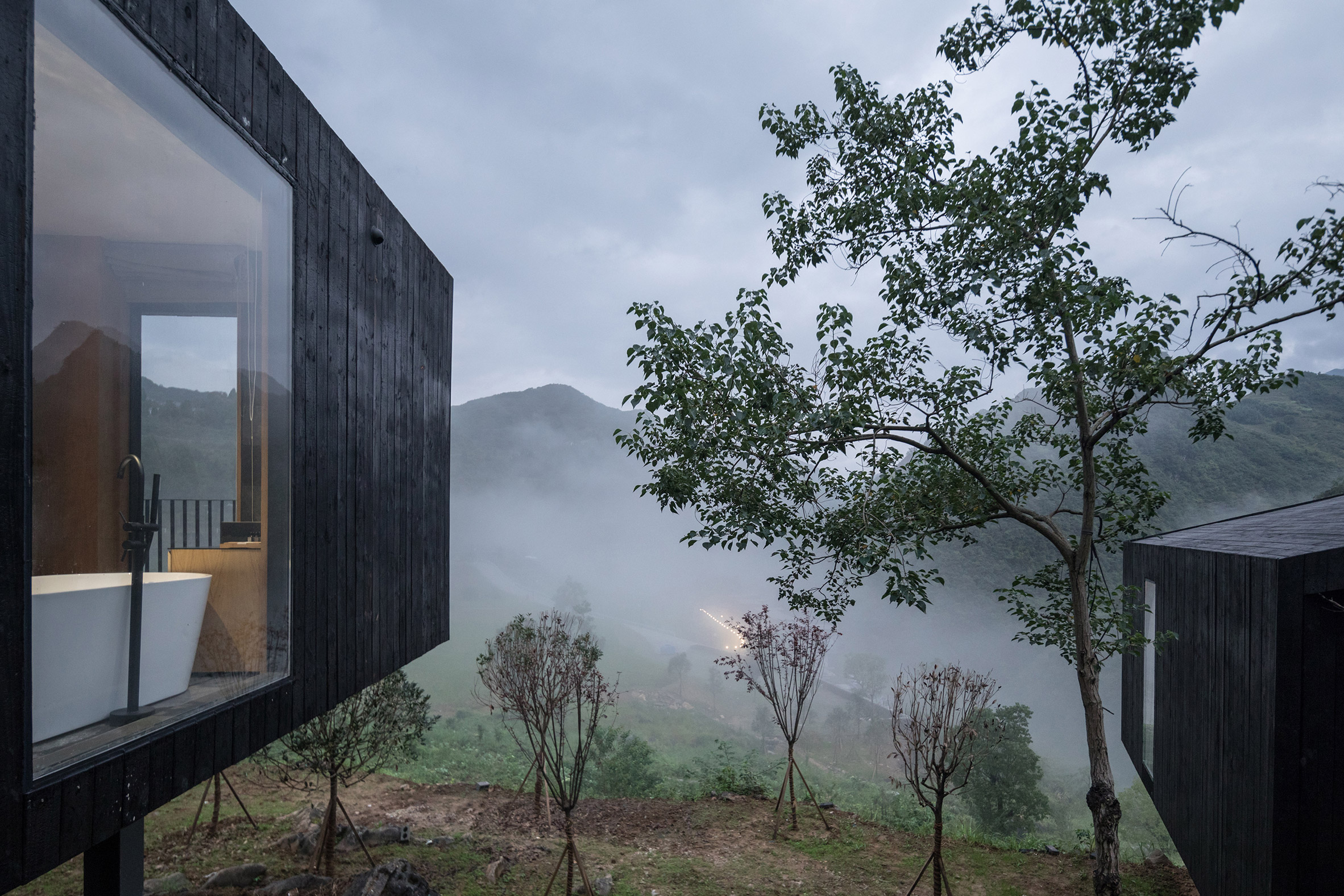
Each of these cabins serves as a single hotel room, with a bathroom and a covered terrace space.
Simple fittings and wooden finishes have been used to make the rooms feel as spacious as possible, while keeping their volume to a minimum so as not to have too much presence in the environment.
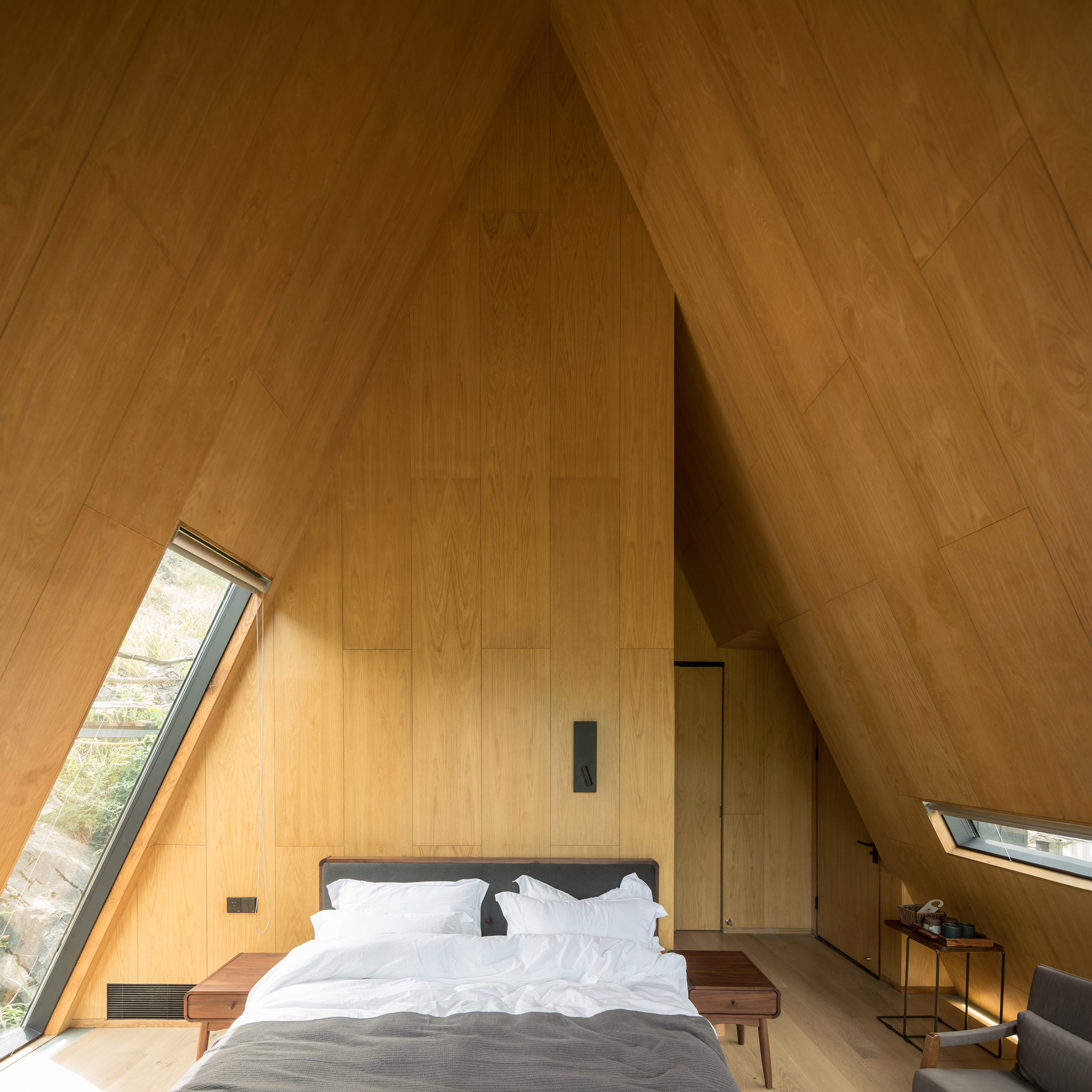
Windows are located uniquely in each structure to make the most of specific views, ranging from thin slit-like windows to skylights and large full-height openings.
As materials had to be transported up a mountain the structures were kept simple, with each house constructed using a wooden structure atop a raised steel platform.
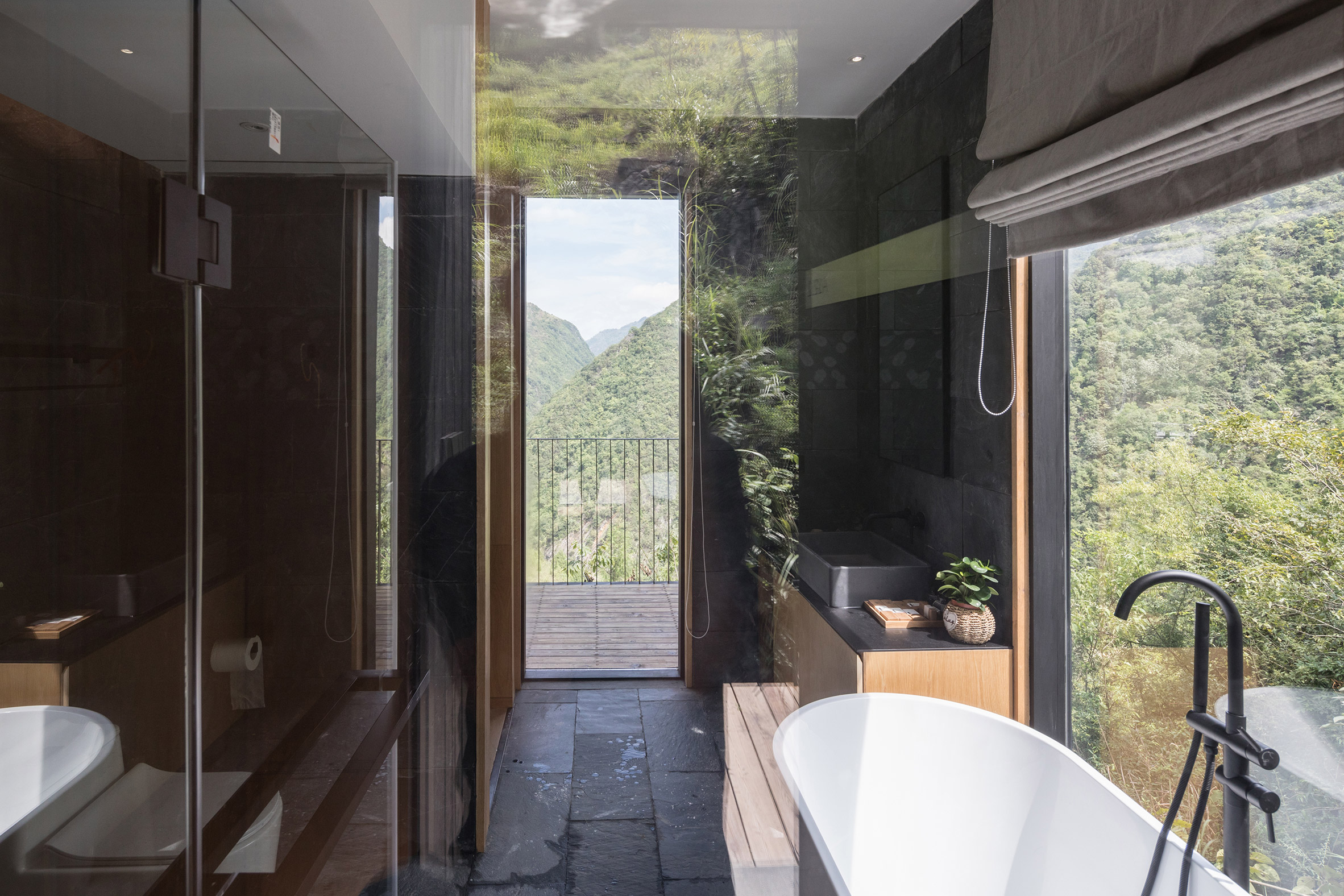
More architecturally unique hotels recently unveiled in China include a 300-year old merchant's inn that was converted into a boutique hotel by Anyscale Architecture Design Studio, and a disused sugar mill that was turned into a resort by Vector Architects.
Photography is by Laurian Ghinitoiu.
Project credits:
Architects: ZJJZ Atelier
Lead architects: Yuying Kate Tsai, Sean Shen, Xuanru Chen, Zhenyu Cao
Clients: Guizhou Dafa Tourism Development
Local structural and MEP engineer: Guiyang Architectural Design & Surveying Prospecting
The post ZJJZ Atelier scatters 10 cabins across mountain in rural China appeared first on Dezeen.
from Dezeen https://ift.tt/2uBGAqT
via IFTTT
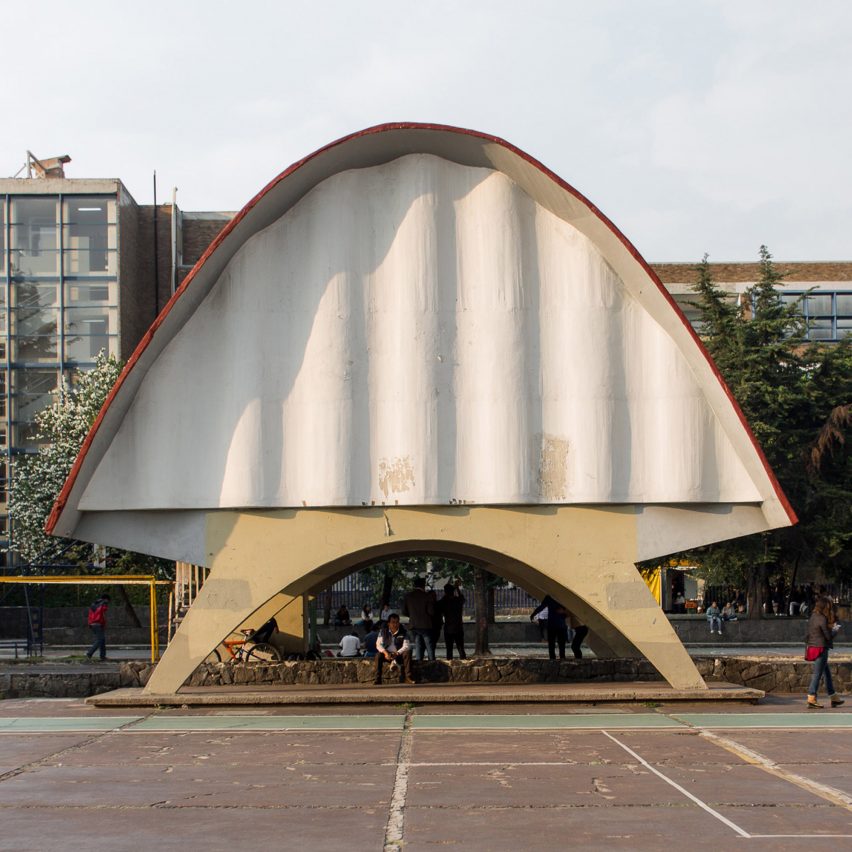
Dynamic Mexican architecture features on our Pinterest board, including the worn concrete of UNAM's modernist campus and a home designed by Frida Escobedo, which is inspired by a camera obscura. Follow Dezeen on Pinterest ›
The post Explore the varied architecture of Mexico on our Pinterest board appeared first on Dezeen.
from Dezeen https://ift.tt/2OxOpqK
via IFTTT
GamFratesi creates plant-filled interiors for Harlan + Holden Glasshouse Cafe in Manila
Dezeen March 30, 2019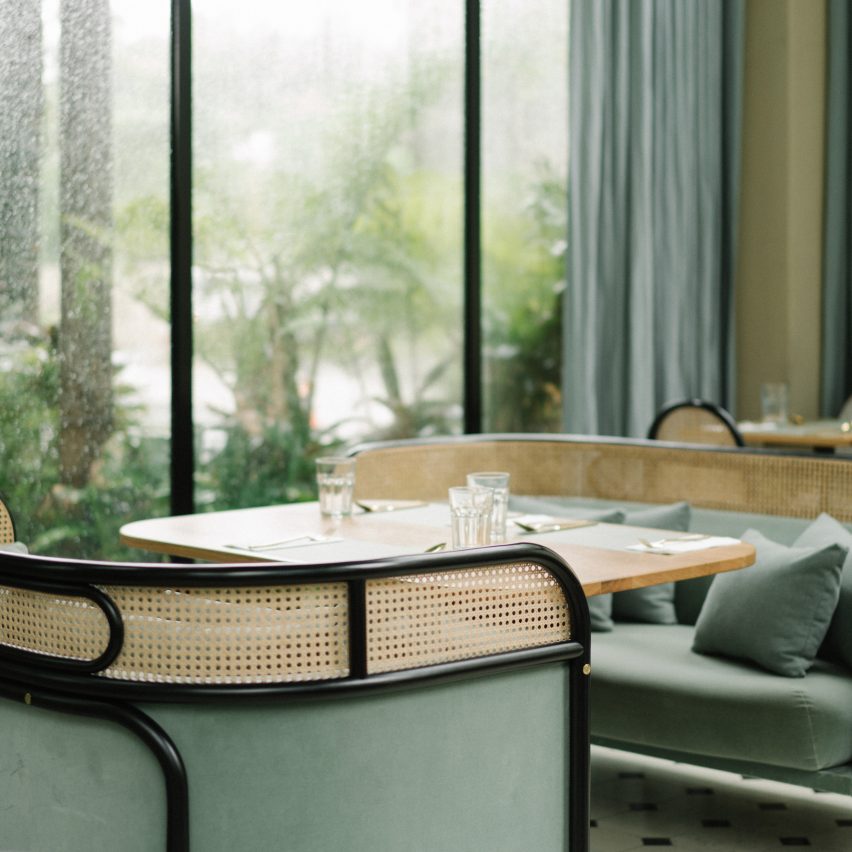
Cane furniture, tiled floors and mint green upholstery fill this glasshouse-inspired cafe in Manila, Philippines, by Danish studio GamFratesi.
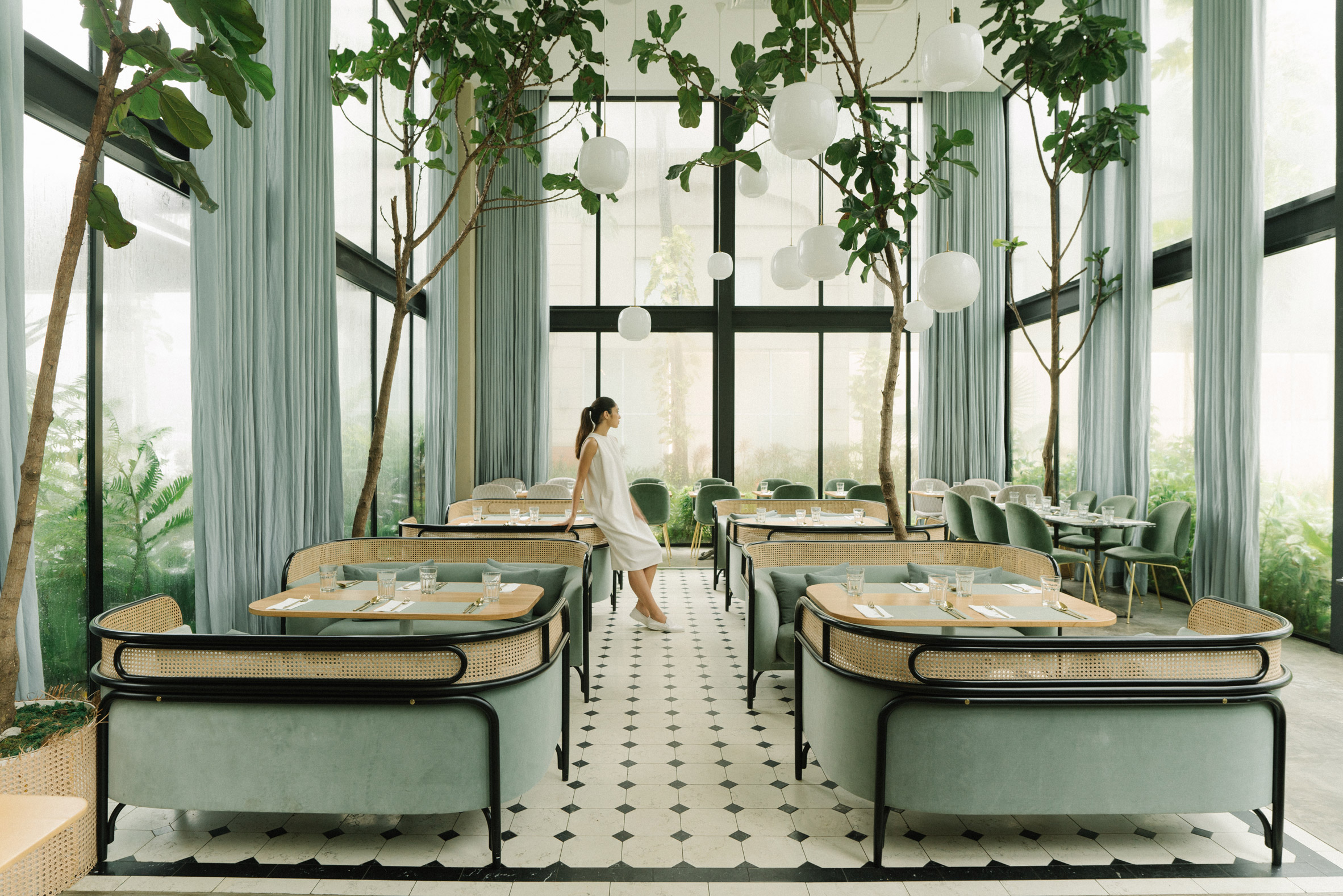
The 60-seater Harlan + Holden Glasshouse Cafe is located in a 130-square-metre garden plot in front of one of Manila's most popular shopping malls.
Surrounded by pedestrian traffic that moves between nearby skyscrapers offices and the mall, the street level cafe was designed to bring the small outdoor green space to life.
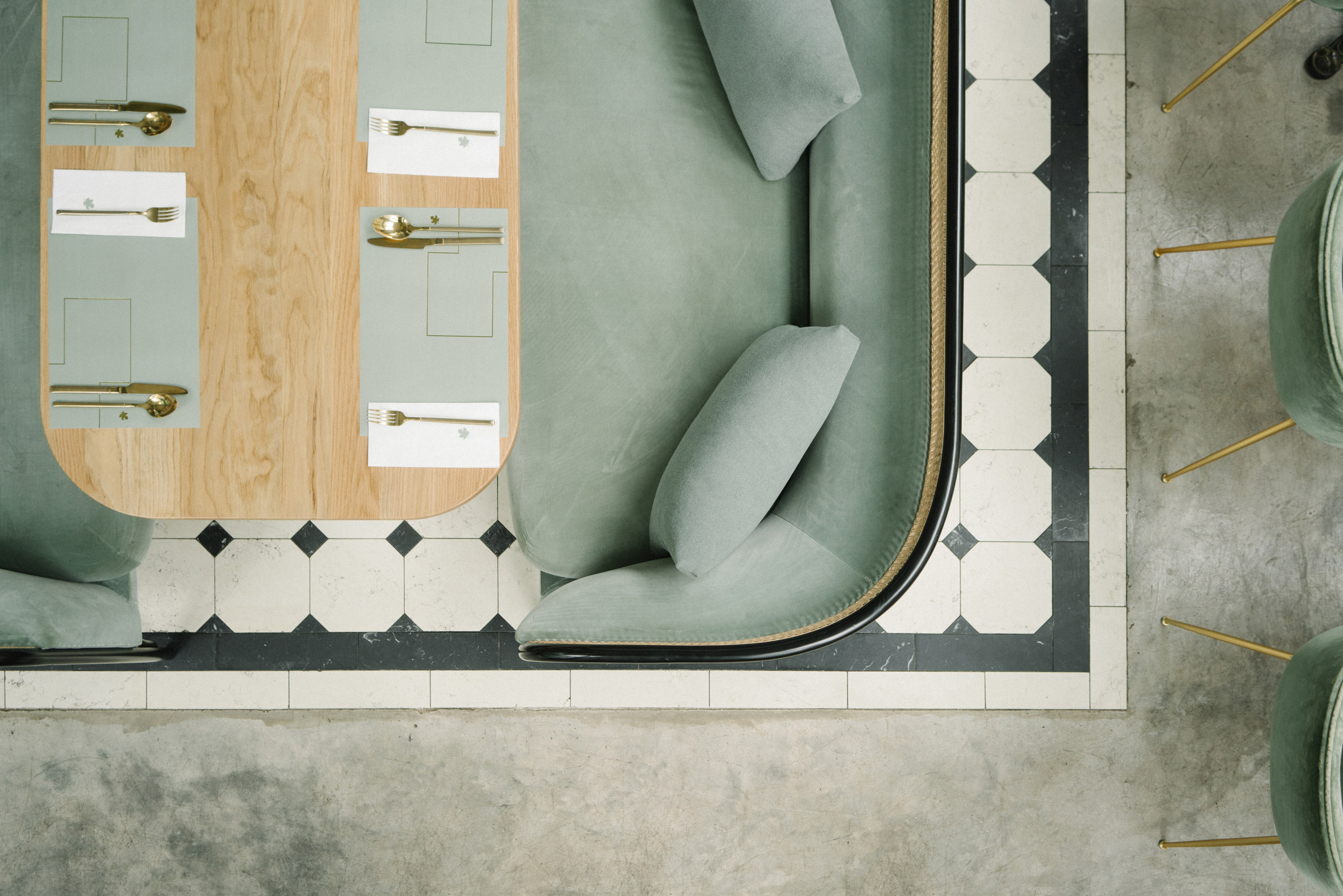
"The idea was to take inspiration from a glasshouse to emphasise the relationship with the outdoor space and maintain contact with the tropical nature that was already present in the area," said GamFratesi, which was tasked with developing the cafe's interiors.
"This breaks down the boundaries between indoor and outdoor."
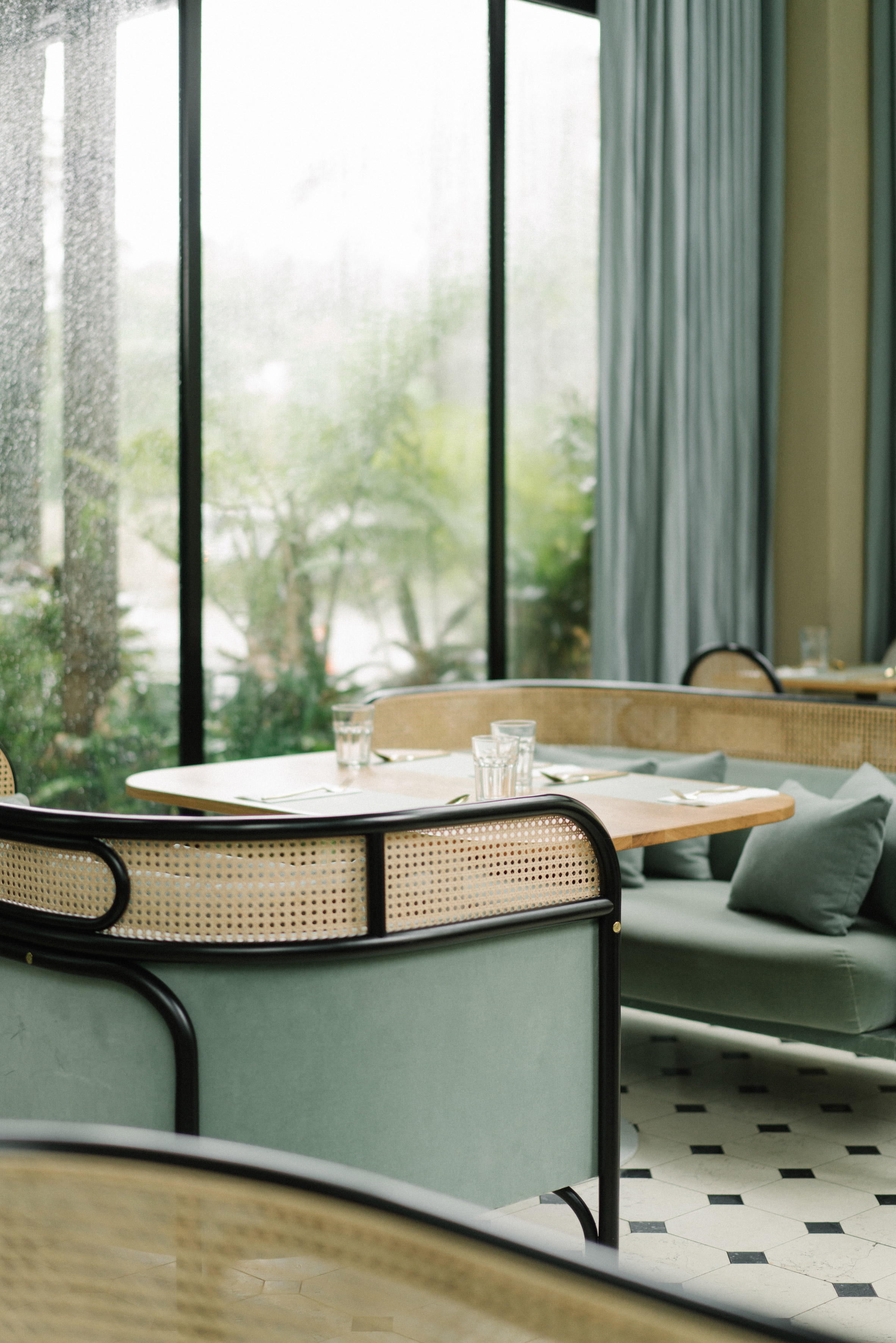
Surrounded by double-height glass windows, the space is lined with fig trees in cane planters and mint green curtains that match the upholstered seating.
A combination of materials such as stone and terrazzo were selected for the bar, while two marbles in contrasting black and white were used to create a decorative carpet effect around the sofa areas. Tabletops alternate between wood and stone.
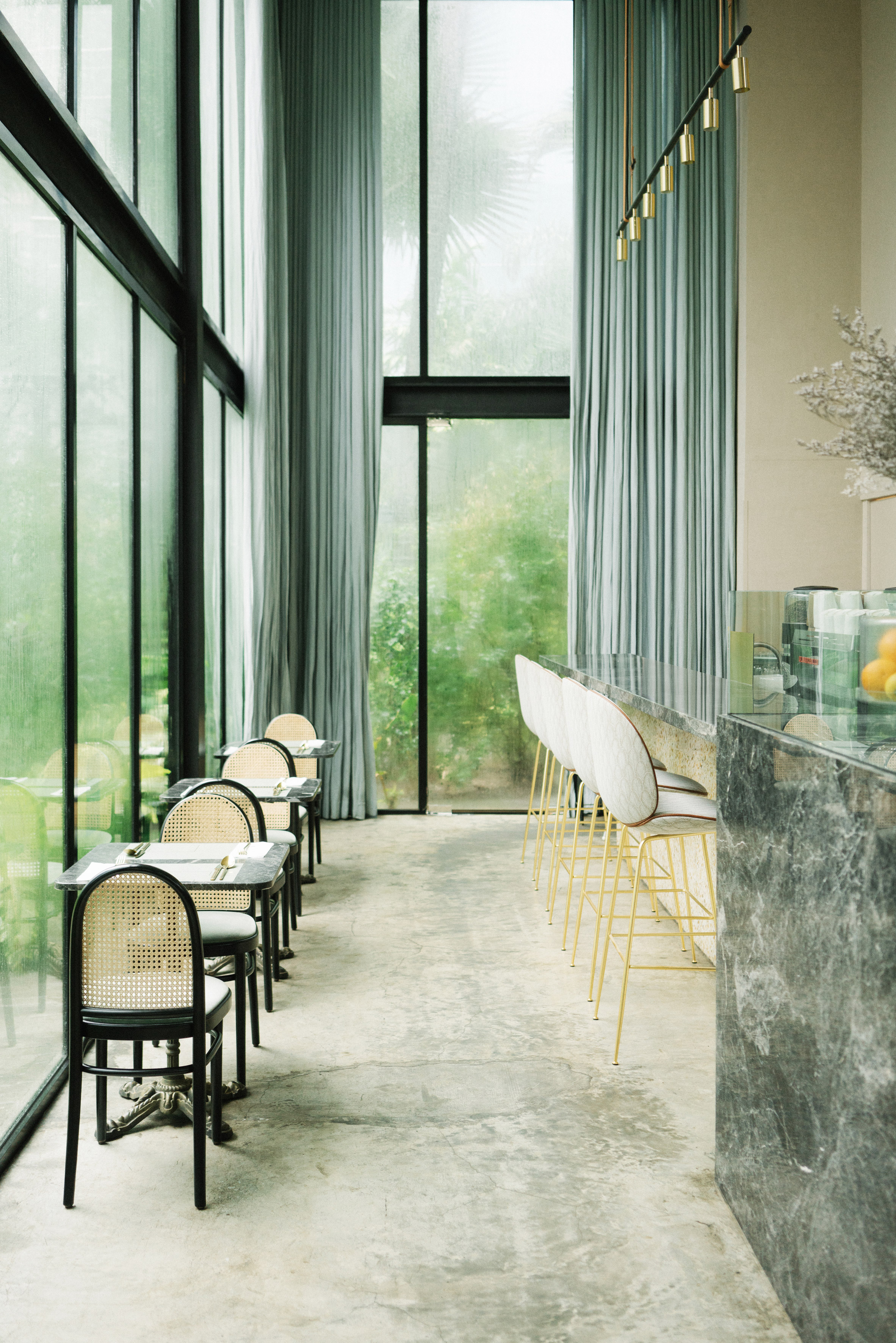
In keeping with the modern glasshouse theme, the Copenhagen designers selected cane furniture, such as the bentwood Morris chair and the Targa sofa, which the duo designed for Gebruder Thonet Vienna in 2015.
The Beetle bar stools that the studio created for Danish brand Gubi in 2014 also line the bar, upholstered in quilted velvet fabric and set on a brass frame.
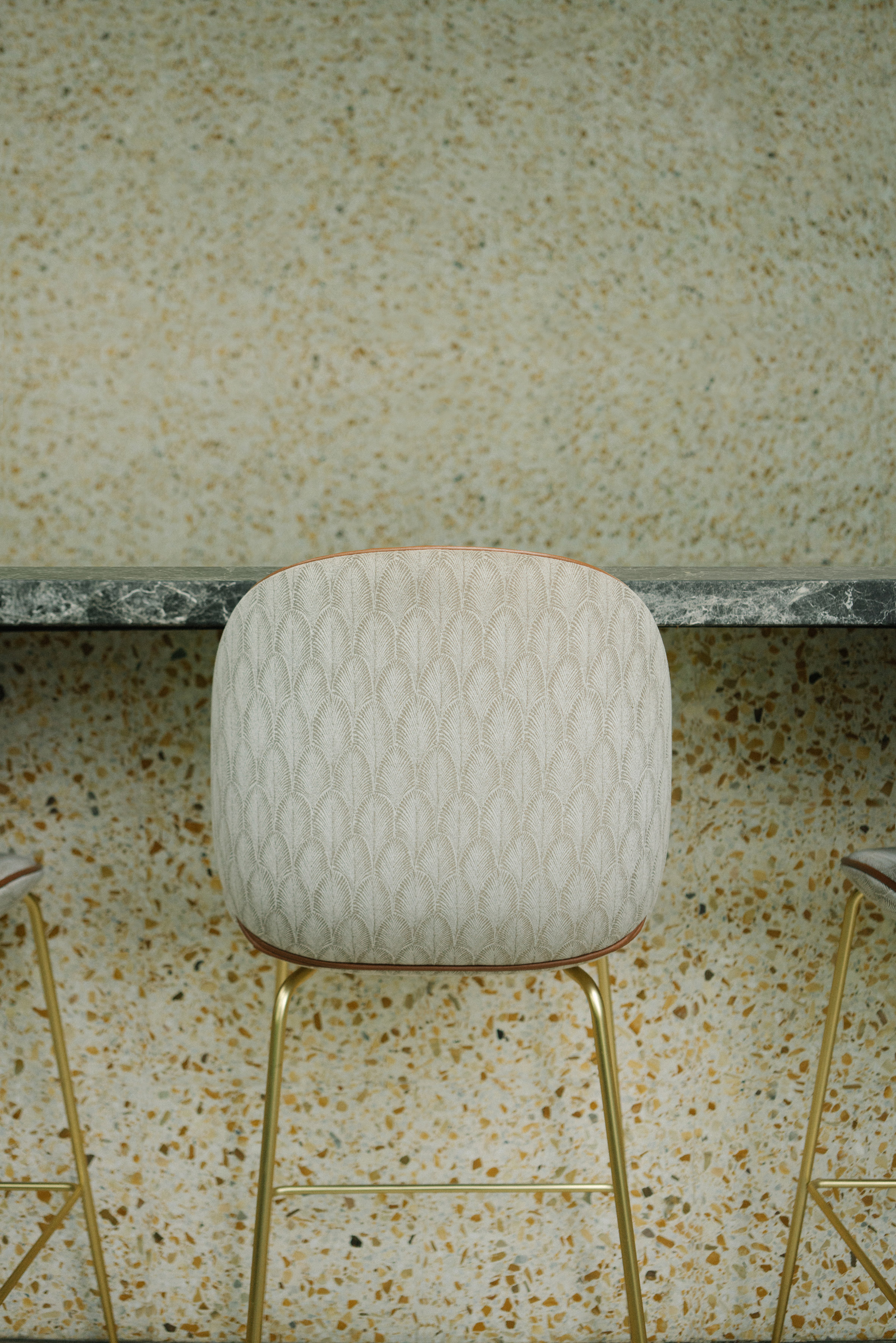
Founded by designers Stine Gam and Enrico Fratesi, GamFratesi has created furnishings for a host of brands including Ligne Roset, Casamania and Porro. It has also produced a collection of lamps for Louis Poulsen that can be slid or rotated to adjust light settings.
Back in 2017, the studio fashioned interiors for the two restaurants inside the Maison Du Danemark in Paris, decking out both in grey tones and mid-century Danish furniture pieces.
The post GamFratesi creates plant-filled interiors for Harlan + Holden Glasshouse Cafe in Manila appeared first on Dezeen.
from Dezeen https://ift.tt/2Wz0e2H
via IFTTT
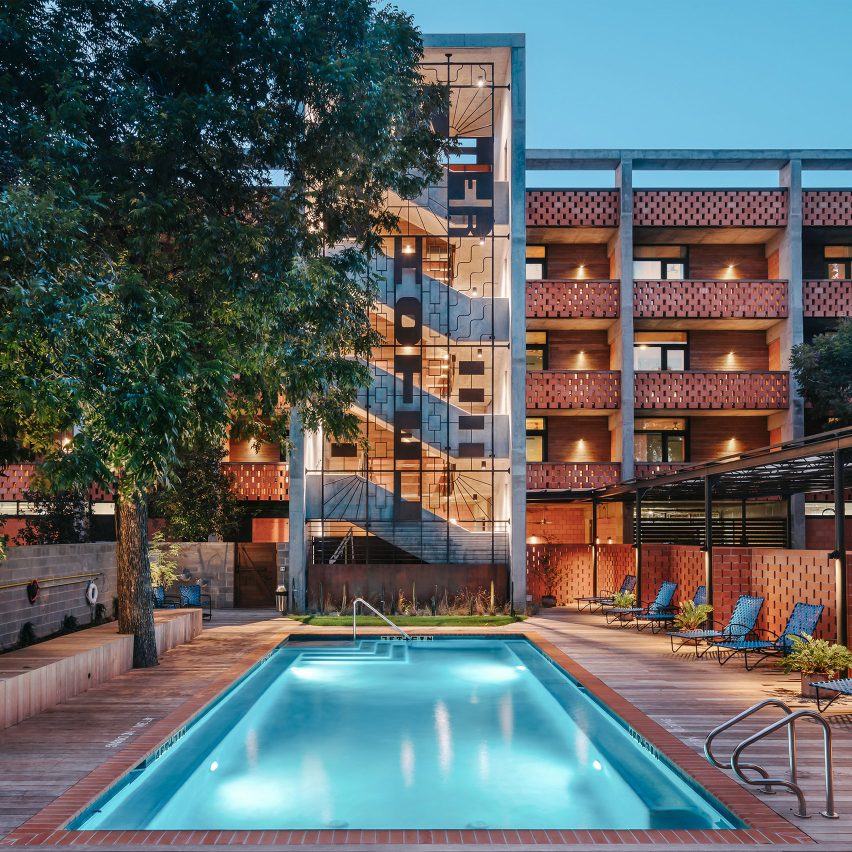
American studio Specht Architects has renovated and expanded a "mid-century-utilitarian" carpenters' union hall building to create this hotel near downtown Austin.
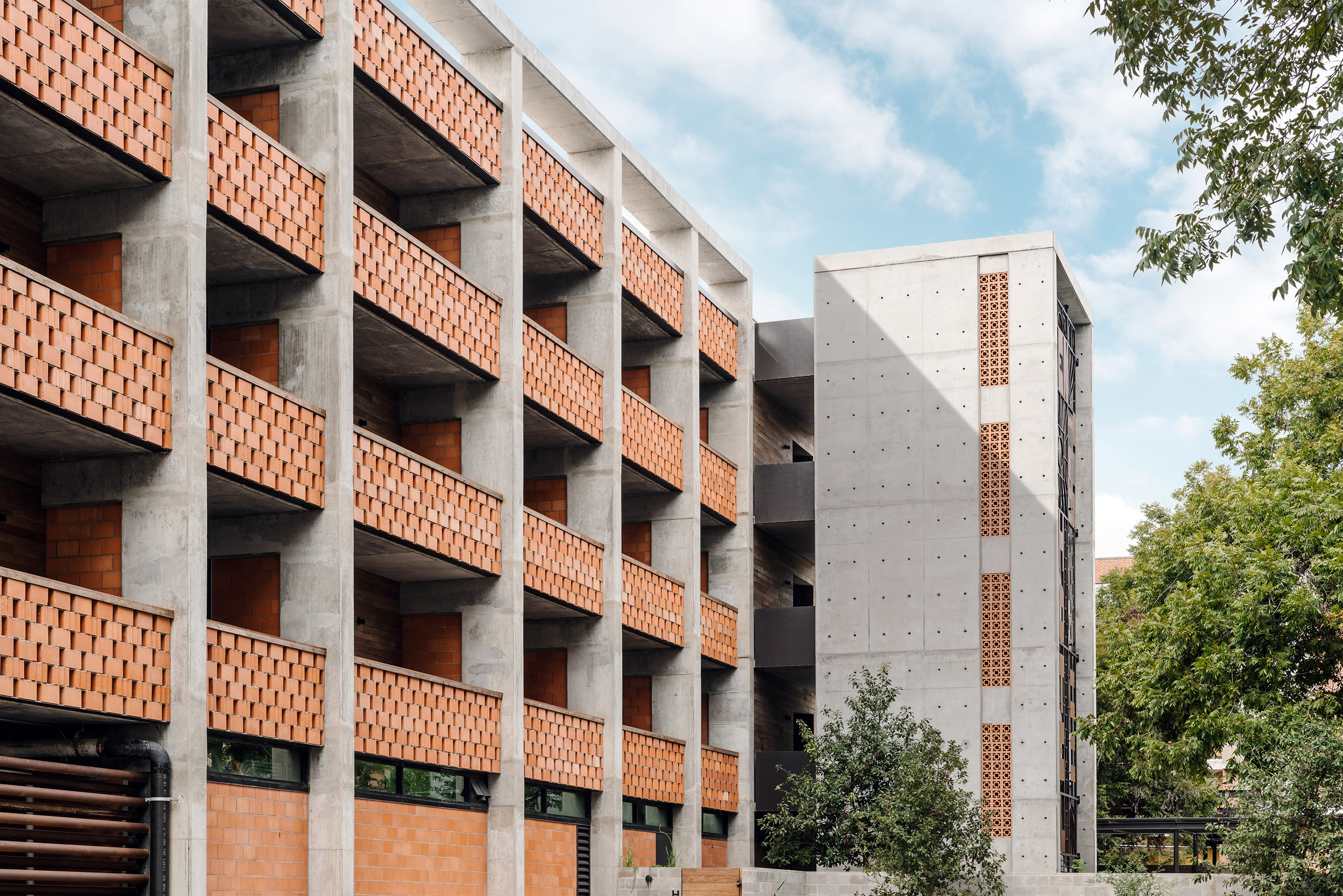
The brick and concrete Carpenter Hotel is situated within a pecan grove in one of the last enclaves of Old Austin, near the Barton Springs swimming hole. The compound is anchored by a 1940s landmark and former home of the city's Carpenters' Local 1266 union.
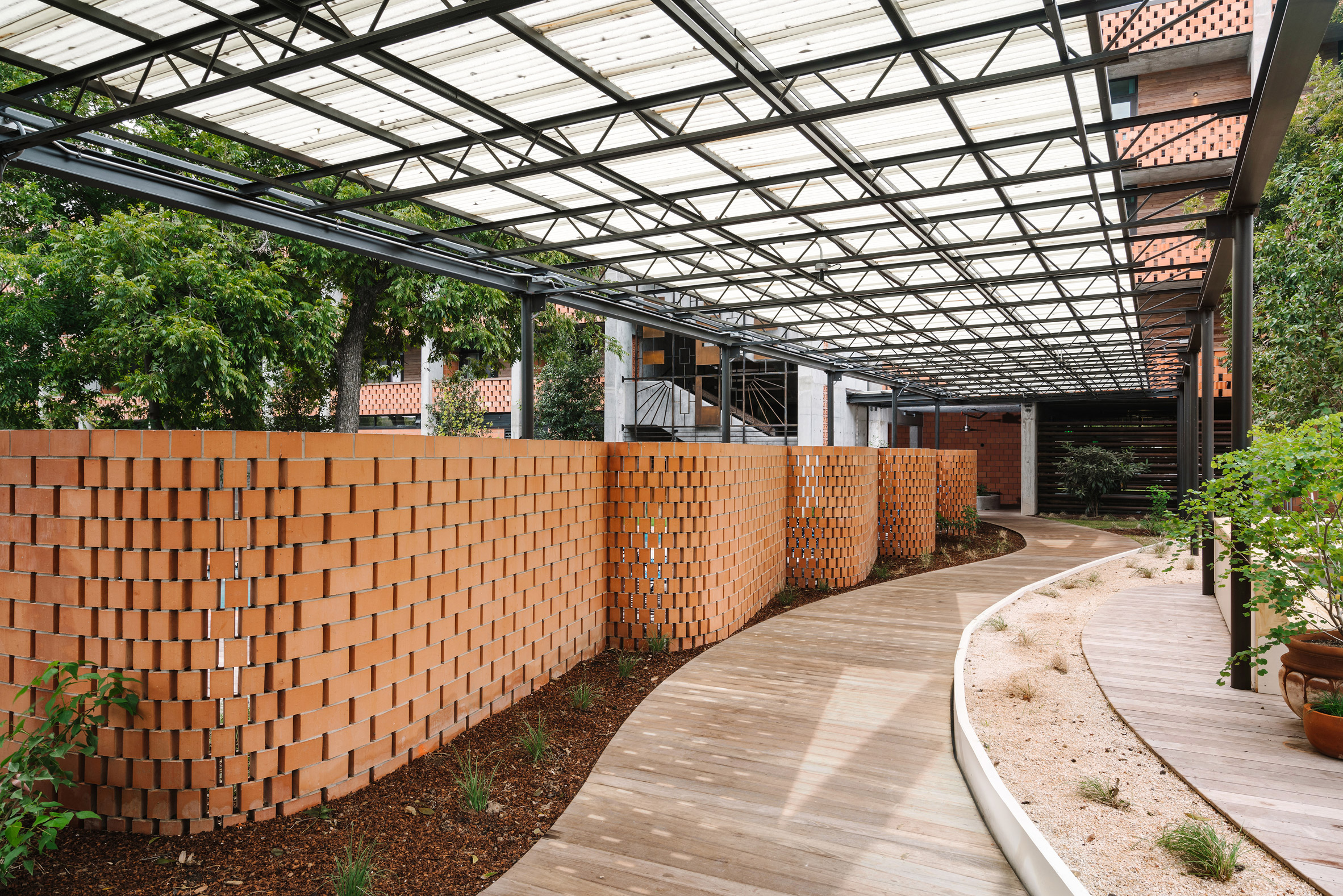
While the "mid-century-utilitarian" hall was repurposed into the boutique hotel's lobby and restaurant, Specht Architects designed a range of complementary new structures. These accommodate 93 guest rooms, a courtyard and pool, and a Quonset-hut-inspired event pavilion.
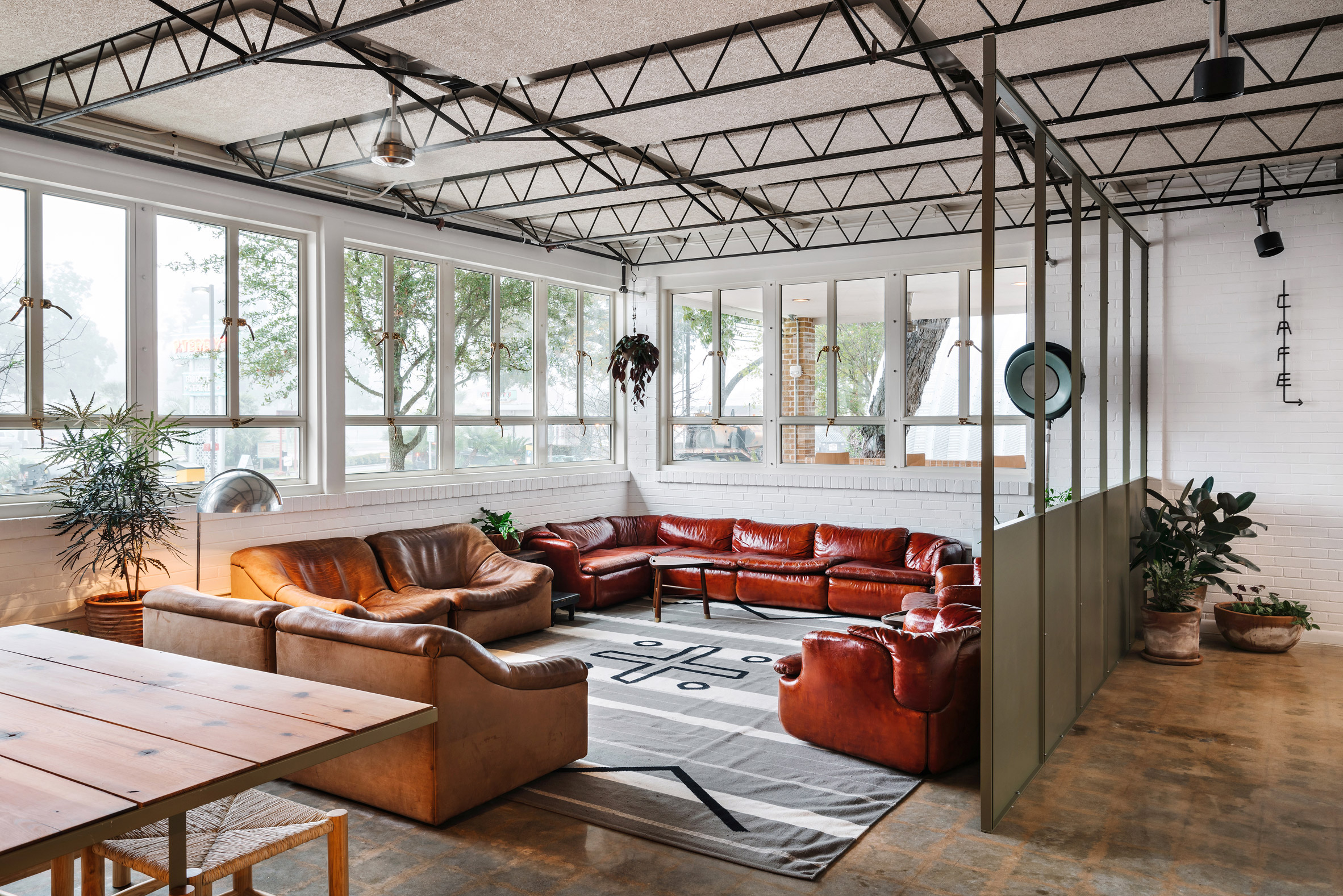
"It is a new take on the idea of adaptive re-use that doesn't mimic what was existing, or create a bright line between the 'old' and the 'new'," said studio founder Scott Specht in a project statement.
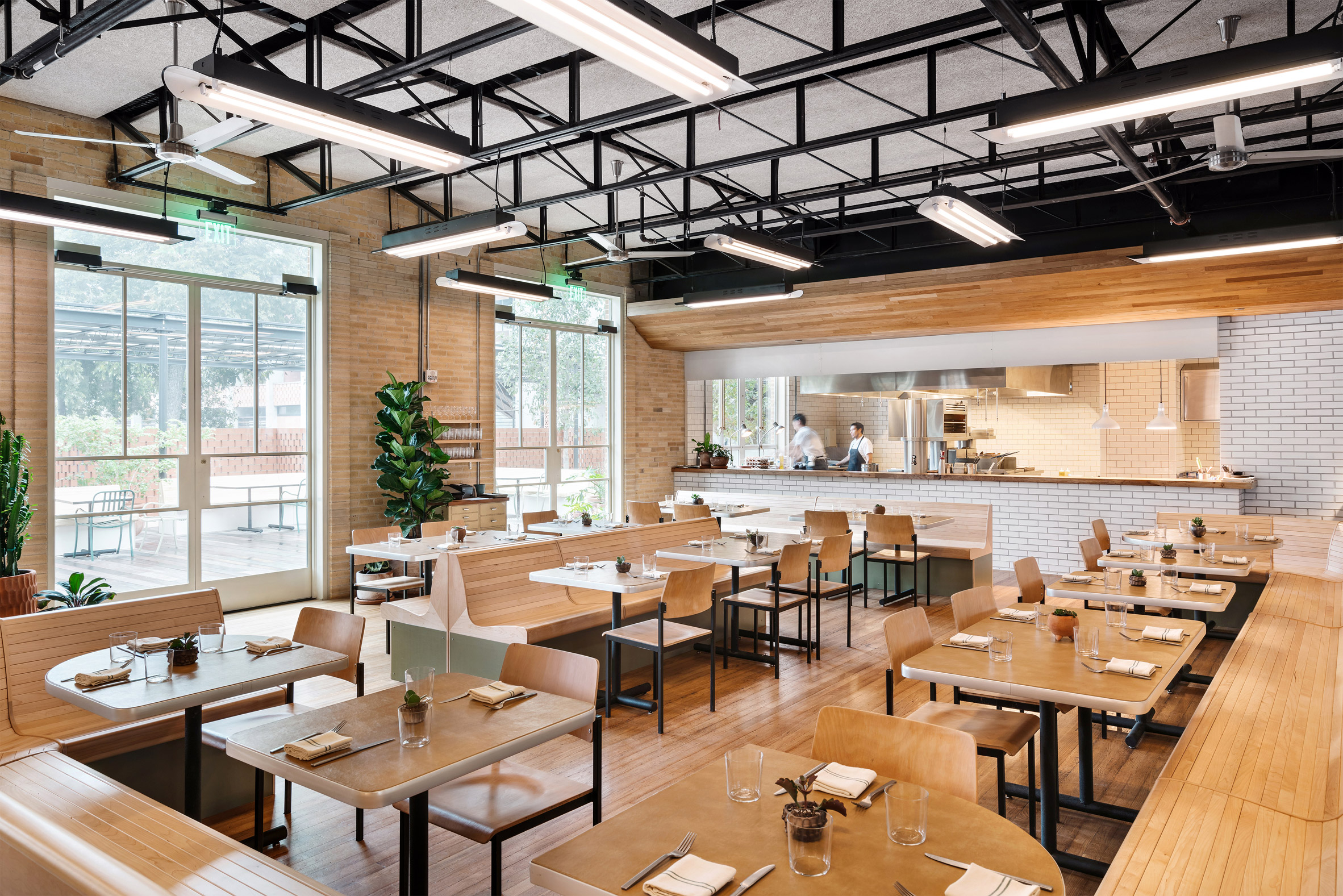
Composed of an exposed rough-concrete frame, the building also features infill walls made of recycled steel oil-drilling pipe and locally-sourced clay masonry blocks.
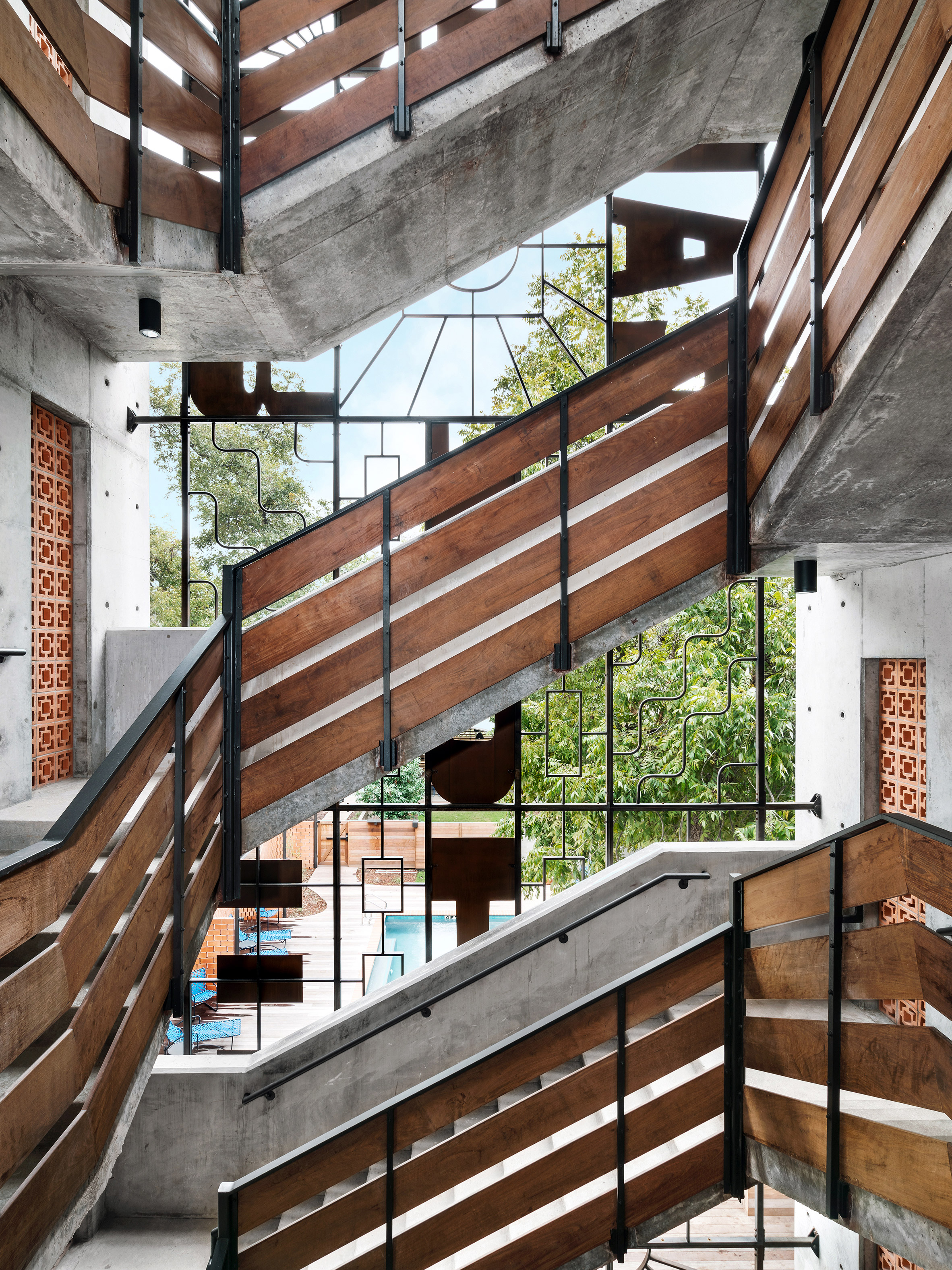
The architects did not attempt to recreate historic styles or acquiesce to architectural trend, opting instead to "merge all the parts into an urban collage".
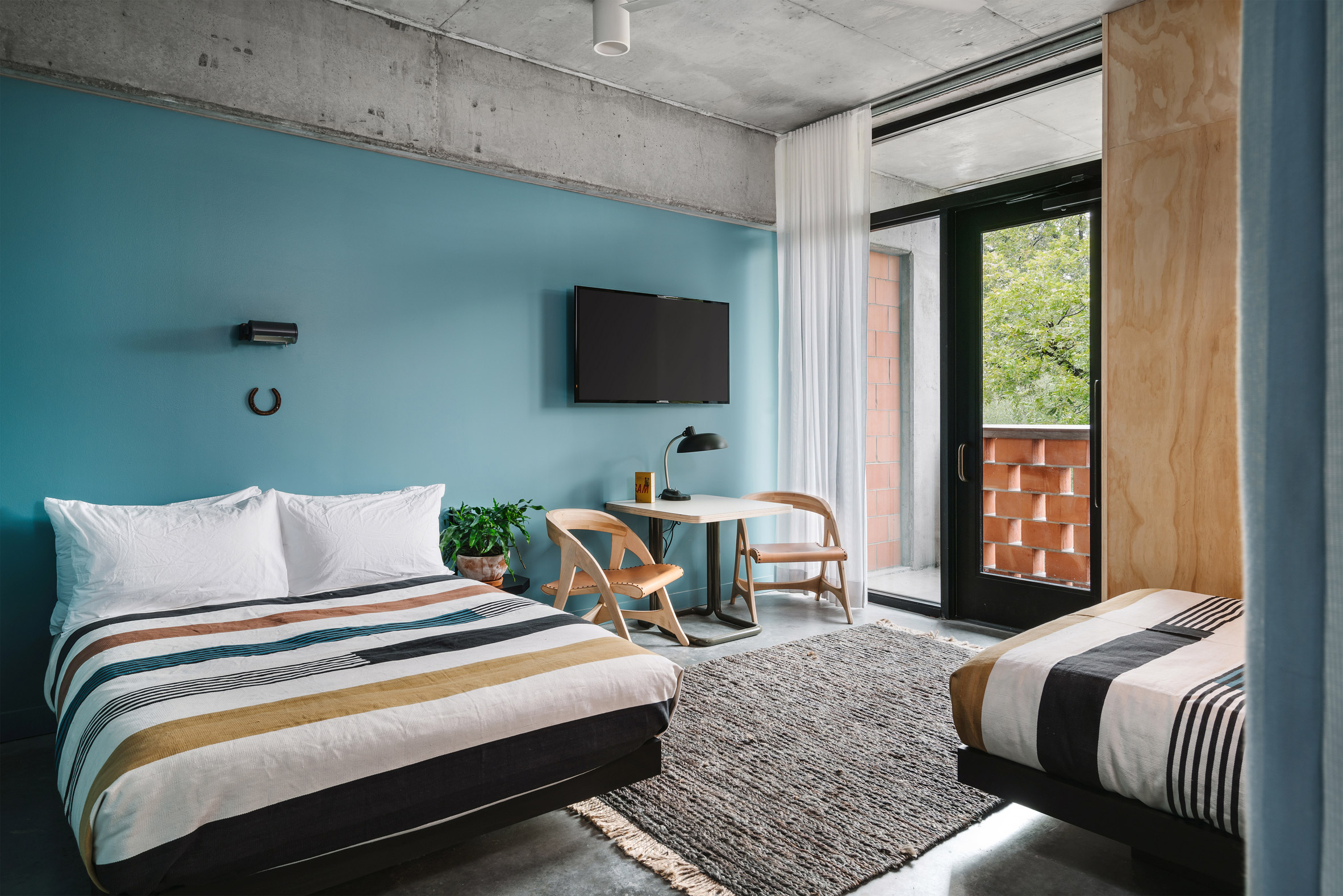
Raw materials are featured in their original form, with any decorative effect created by the spacing and patterning of basic elements.
Existing pecan trees were preserved on-site by landscaping firm Pharis Design. Damaged trees were used to form wooden boards incorporated throughout the hotel's interior.
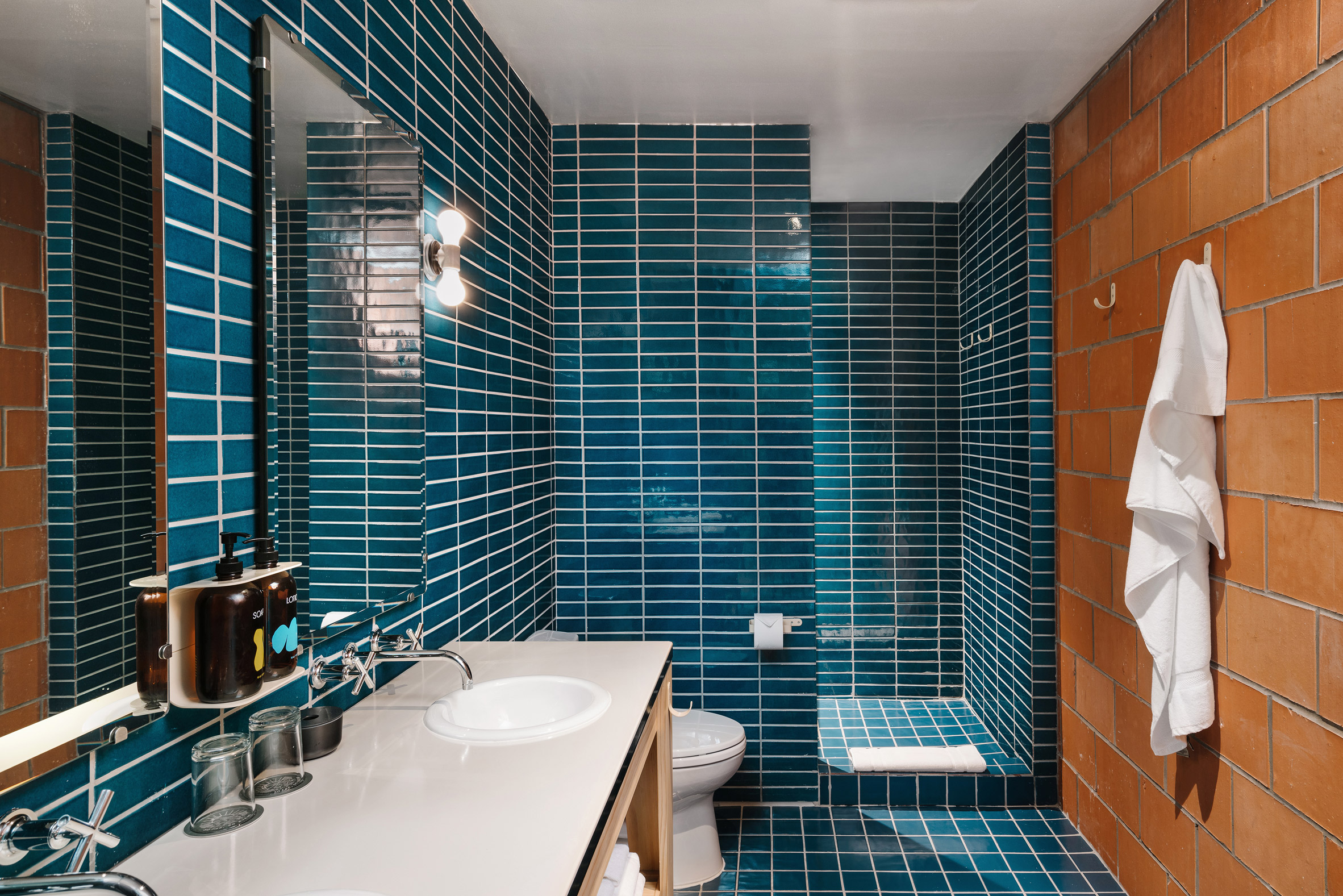
A 12-metre-high steel "Carpenter Hotel" sign is fastened to the exterior of the exposed concrete stairs. The rest of the facade and open-air corridors are lined with handmade terracotta blocks.
The 93 guests rooms were designed by Jen Turner of Austin-based hospitality project The Mighty Union to carry this exterior theme inwards.
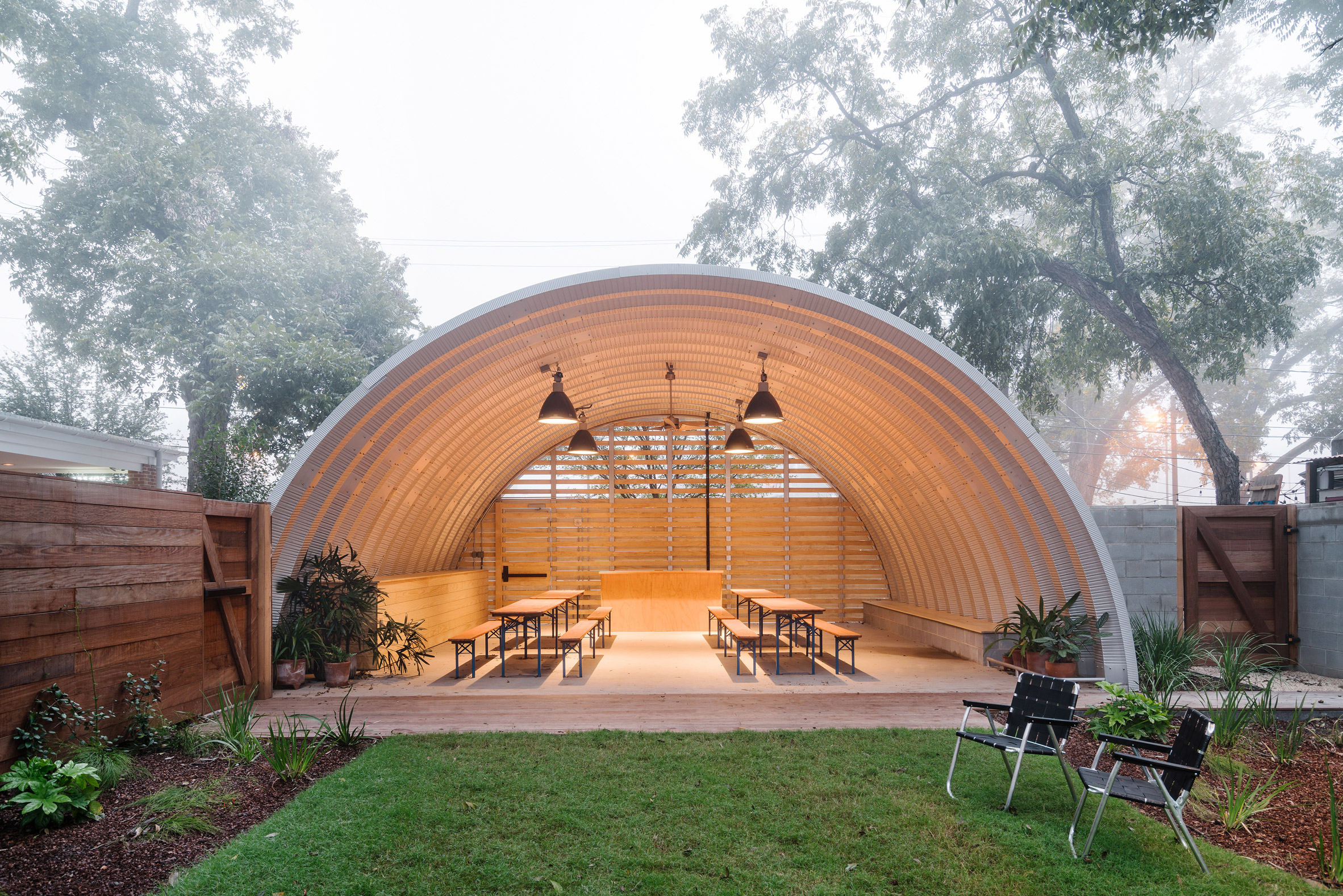
Ceilings and floors are concrete, with many of the walls constructed using the same terracotta blocks seen on the outside. All rooms also have large outdoor terraces.
Furnishings are mostly custom made, including tables and chairs fashioned from raw plywood, and blankets designed by Turner herself with the intention of "making people feel like it's their own space."
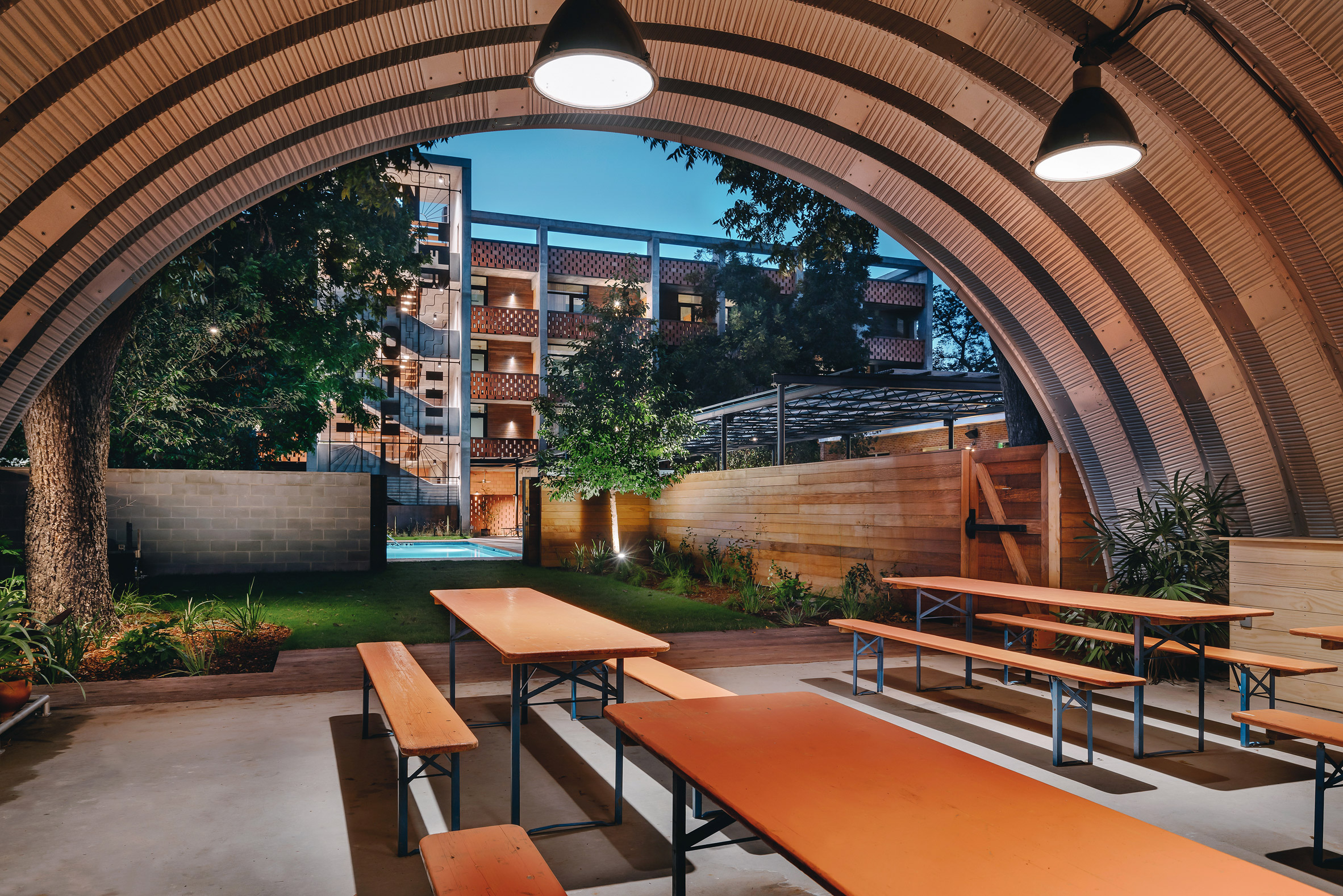
Carpenter Hotel joins a number of accommodation options in Austin, including a recently renovated mid-century hotel, a 1950s -style motel and a high-design hostel that occupies a previously neglected building.
The post Specht Architects transforms former union hall into Carpenter Hotel in Austin appeared first on Dezeen.
from Dezeen https://ift.tt/2CNBlc8
via IFTTT