Angled roof tops rammed-earth walls of Rama Estudio's Casa Lasso in rural Ecuador
March 25, 2019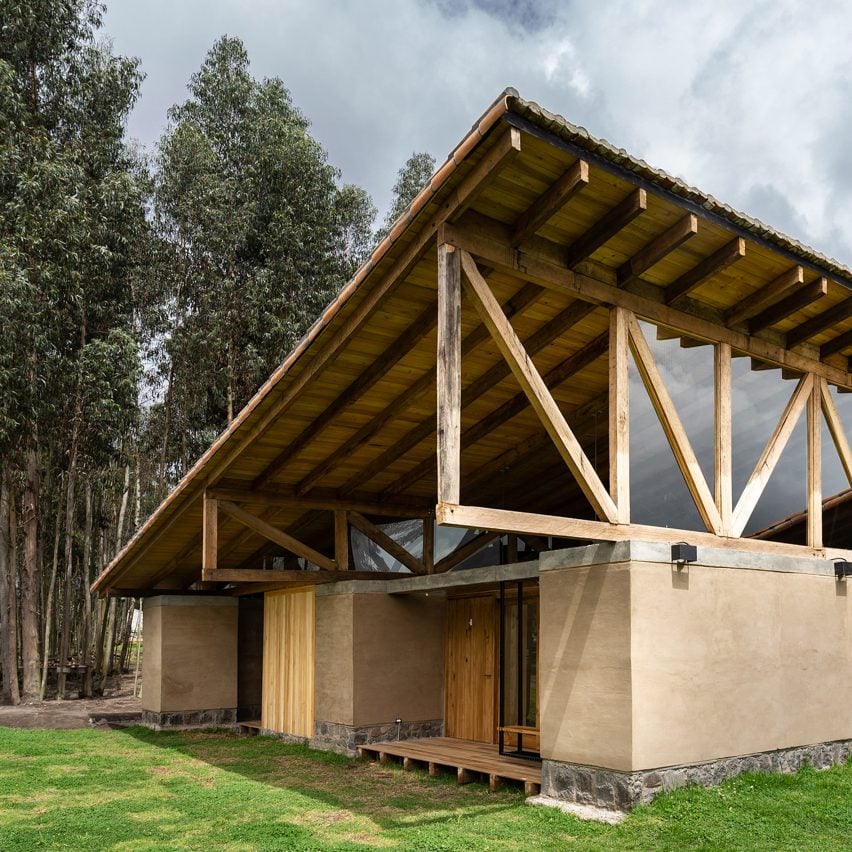
Quito's Rama Estudio has used thick rammed-earth walls and large windows to prop up the slanted roof that covers this residence, built among a eucalyptus plantation in Ecuador.
Casa Lasso is a 350-square-metre house located in Lasso – an area in the South American country's Cotopaxi province, which is home to an active stratovolcano of the same room.
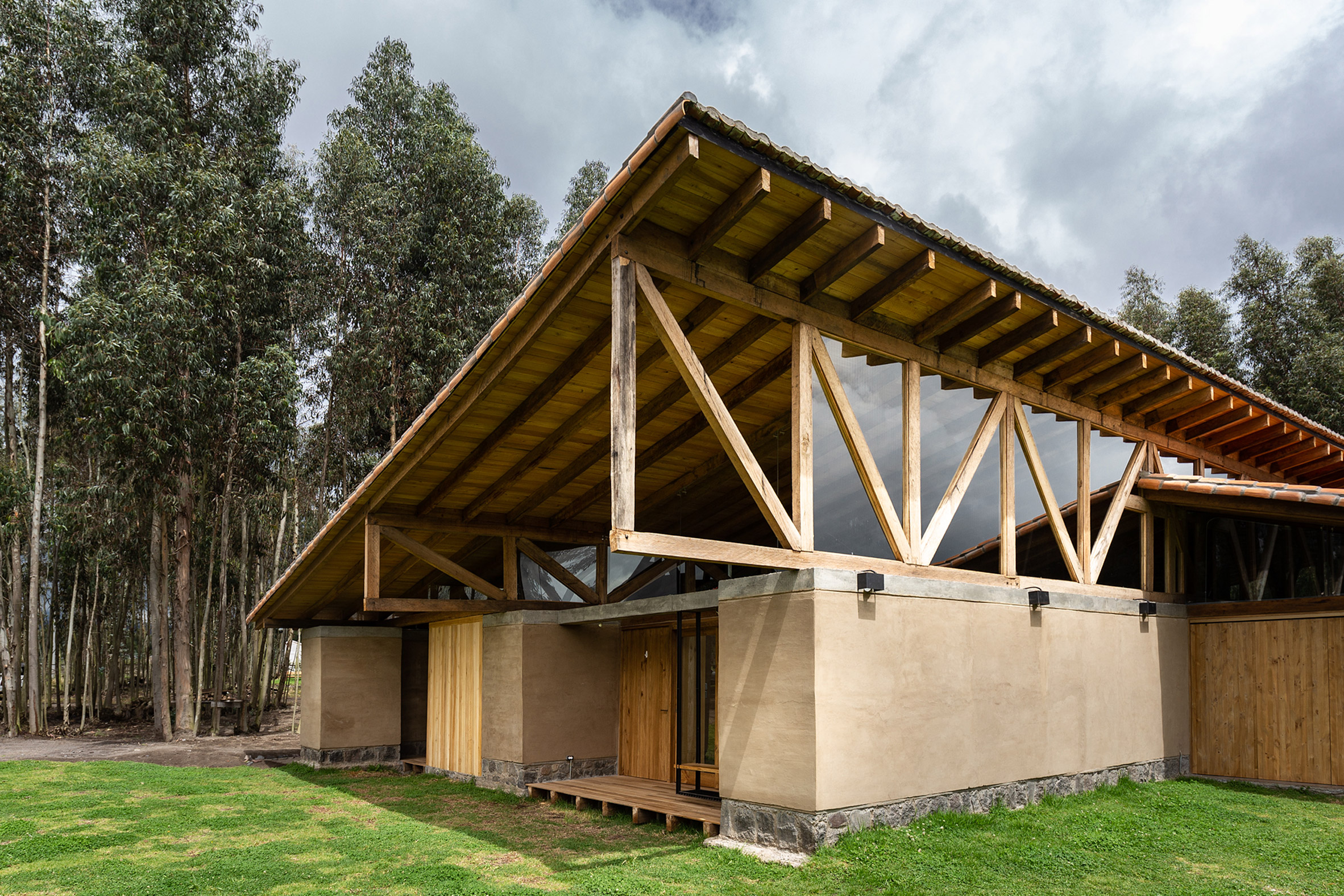
The site is also a dry patch that forms part of a farm.
"The land is arid due to the presence of eucalyptus plantations, this has eroded the soil to the point of not having any other plant species in the place," said Rama Estudio in a project description.
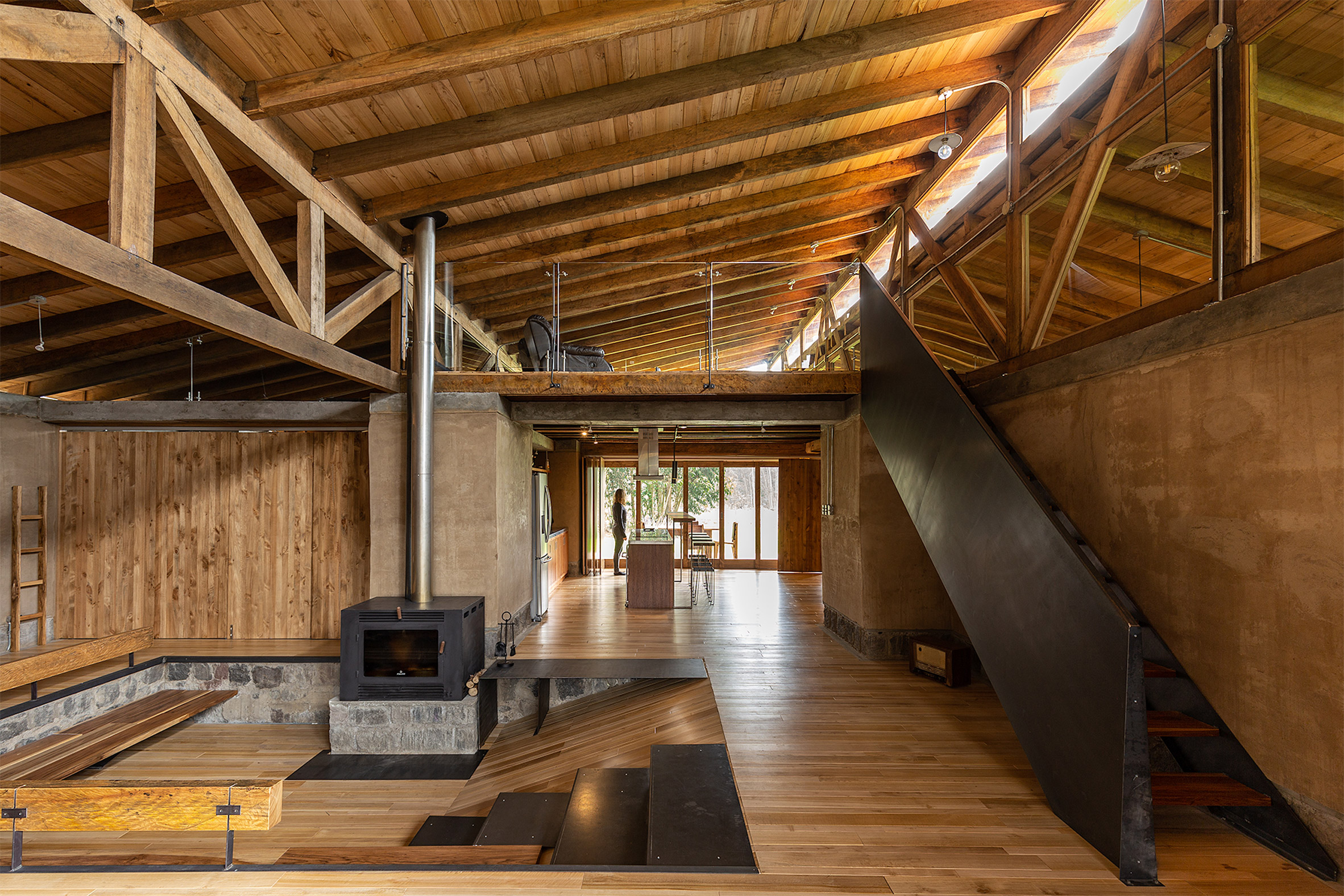
In response to these difficult conditions, the practice employed simple materials, like timber beams, wooden boards, stone and rammed earth, and traditional, local building techniques to complete the residence.
Among these are bahareque, which comprises walls made of different materials, such as wood, cane, bamboo, earth, mesh and cement mortar, to bolster construction.
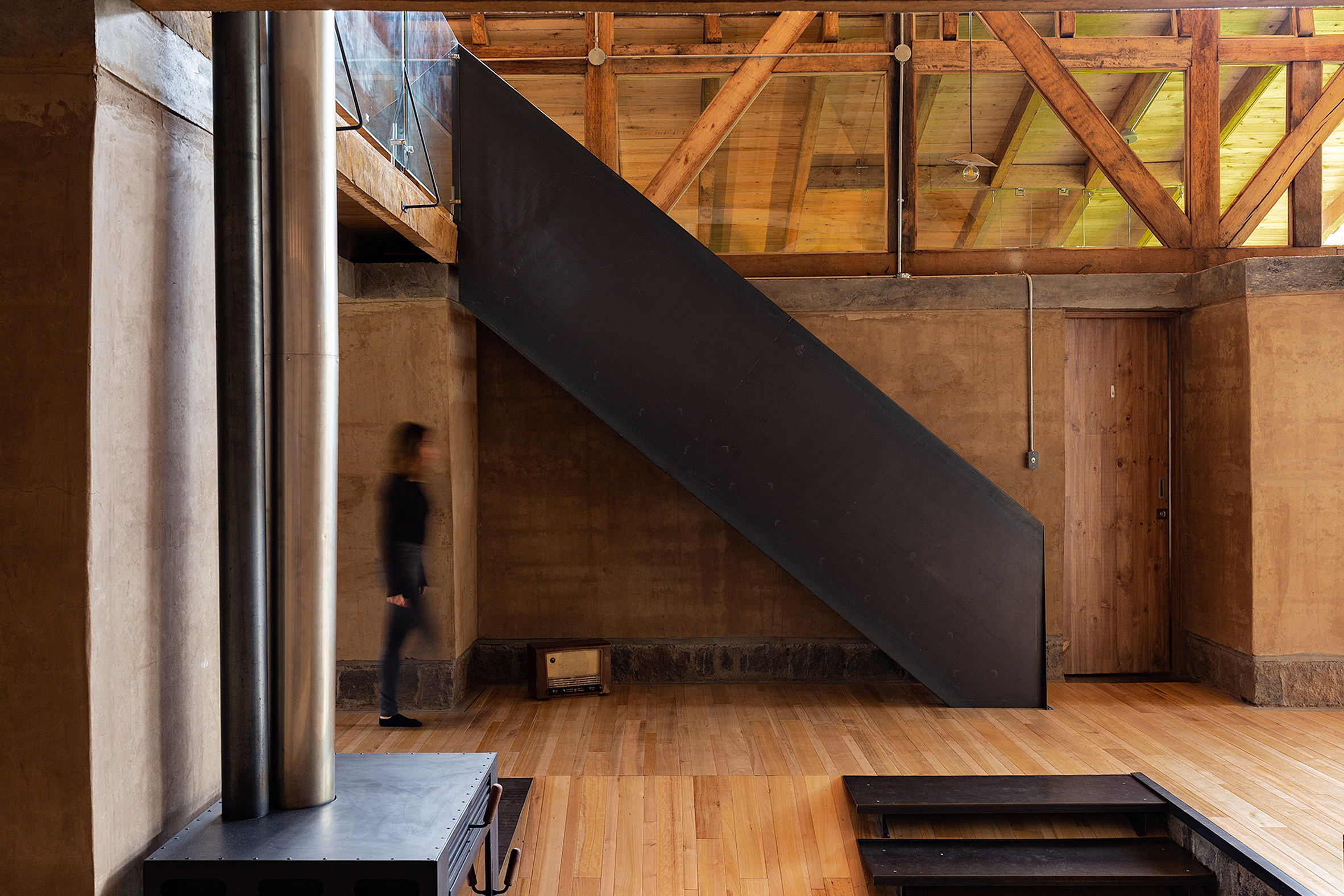
The regional technique is suitable for seismic areas, particularly the Andes, as the wooden frame and mesh absorb movements, allowing the walls to move subtly.
"We think of local materials or of nearby areas, in a zonal workforce that allows us to promote the learning and practice of constructive vernacular systems of Cotopaxi," said Rama Estudio.
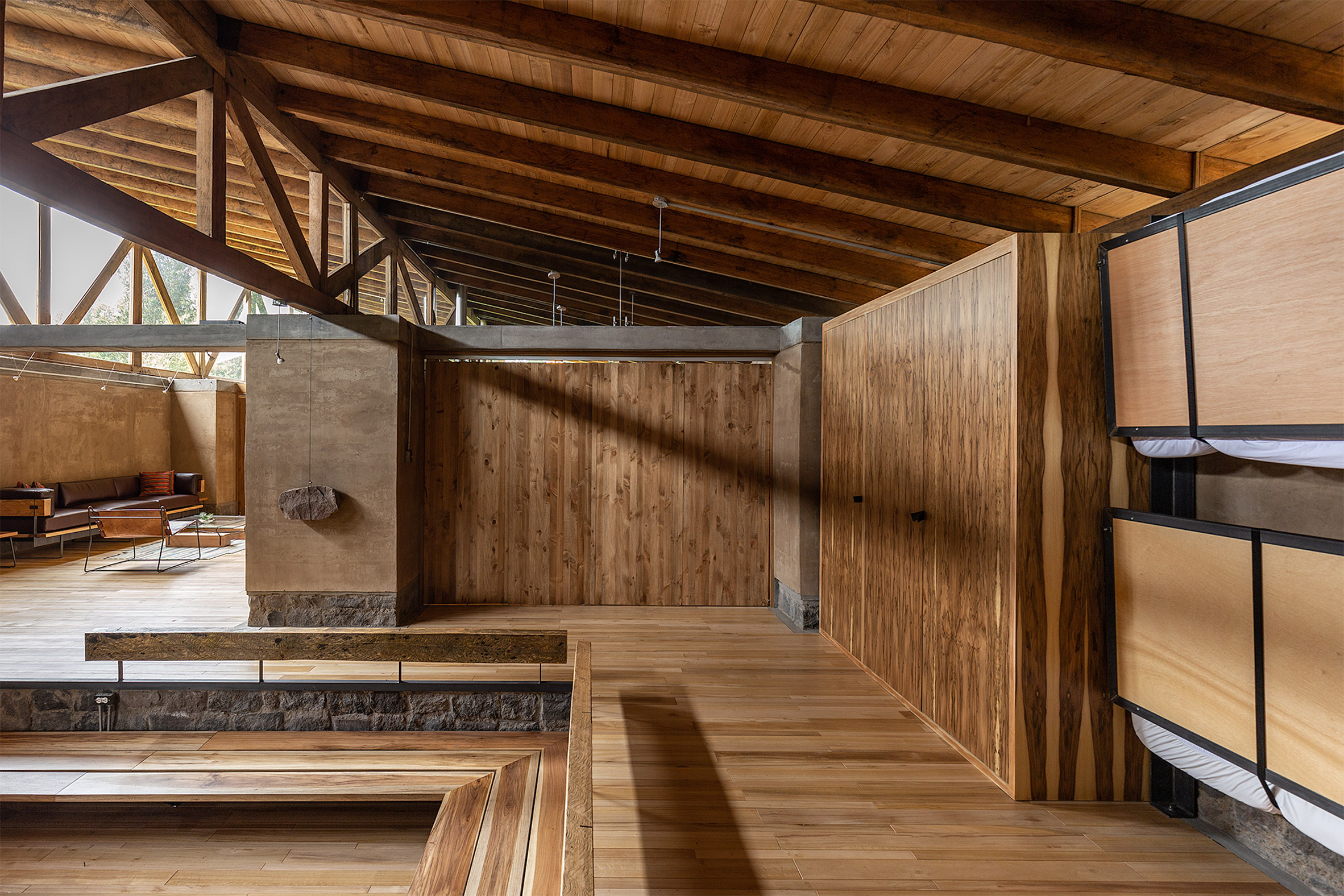
Topping the residence is massive slanted roof propped up by a series of large clerestory windows, which help to bring indirect sunlight inside.
These windows rest on rammed earth walls that are arranged longitudinally through the residence. There are five in total, with each measuring 40 centimetres wide.
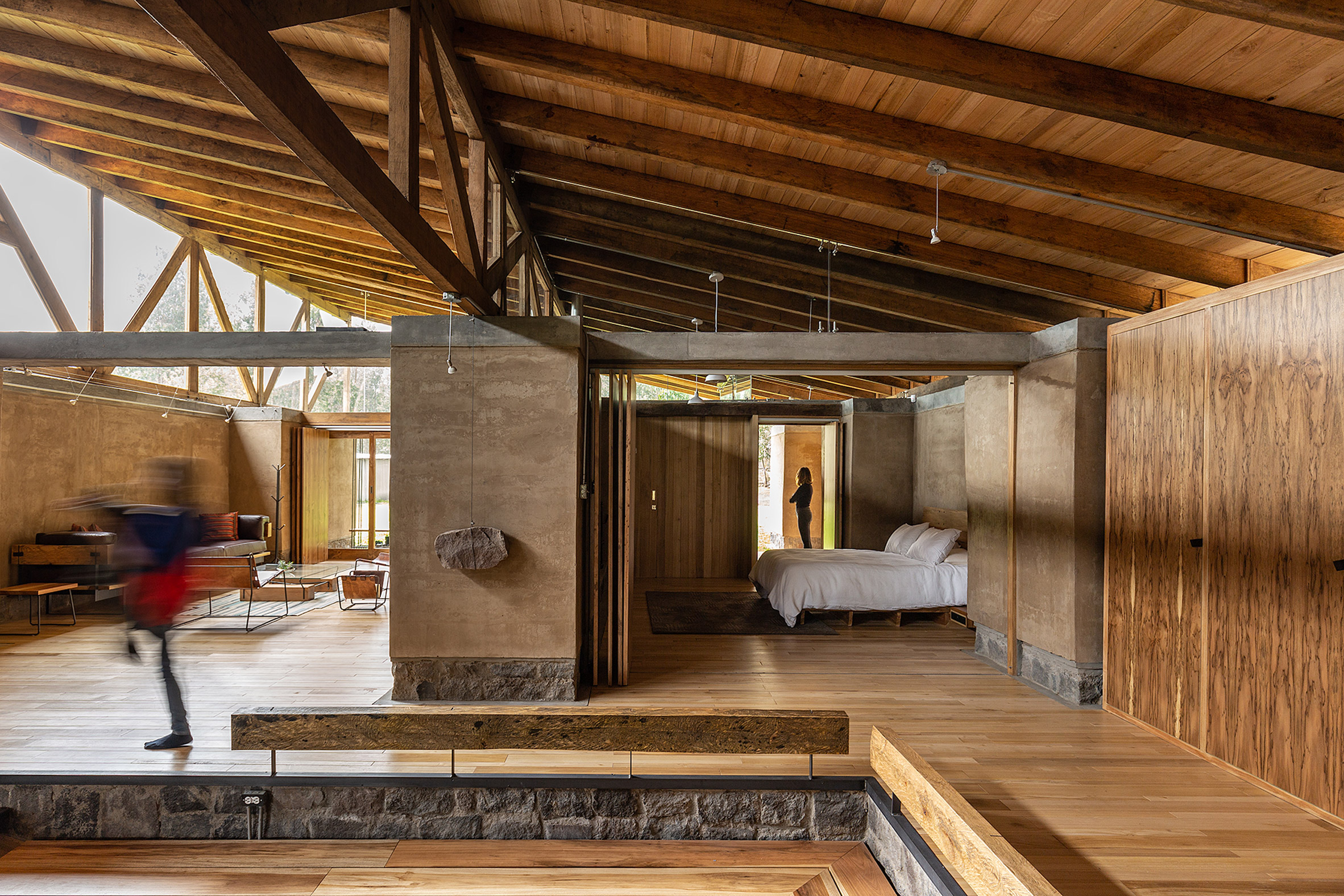
Rama Estudio included the thick barriers to close the house off from strong winds, with their large mass helps regulate thermal comfort. This preference for passive architecture relates to traditional building techniques, as well as the site's natural beauty.
Other features include a solid and liquid waste separation systems integrated into its design, as well as an internal irrigation and a fertiliser network, which isn't connected to a greater sewage system.
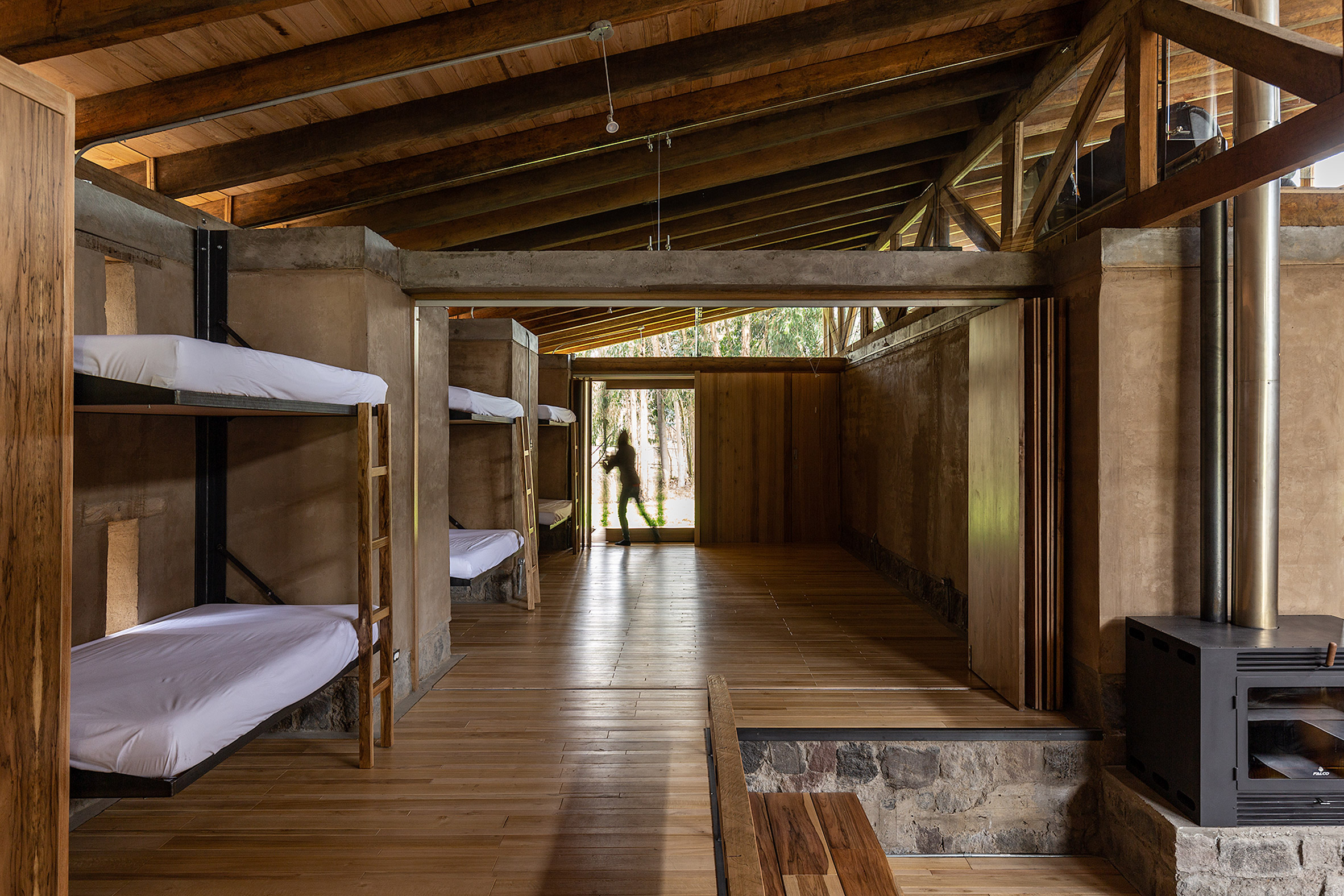
Inside, the house lacks partitions and is instead arranged around the rammed-earth walls and a series of pivoting panels.
"They [the pivoting panels] allow to open the house 100 per cent towards the land, and close in a hermetic way if required," the studio continued.
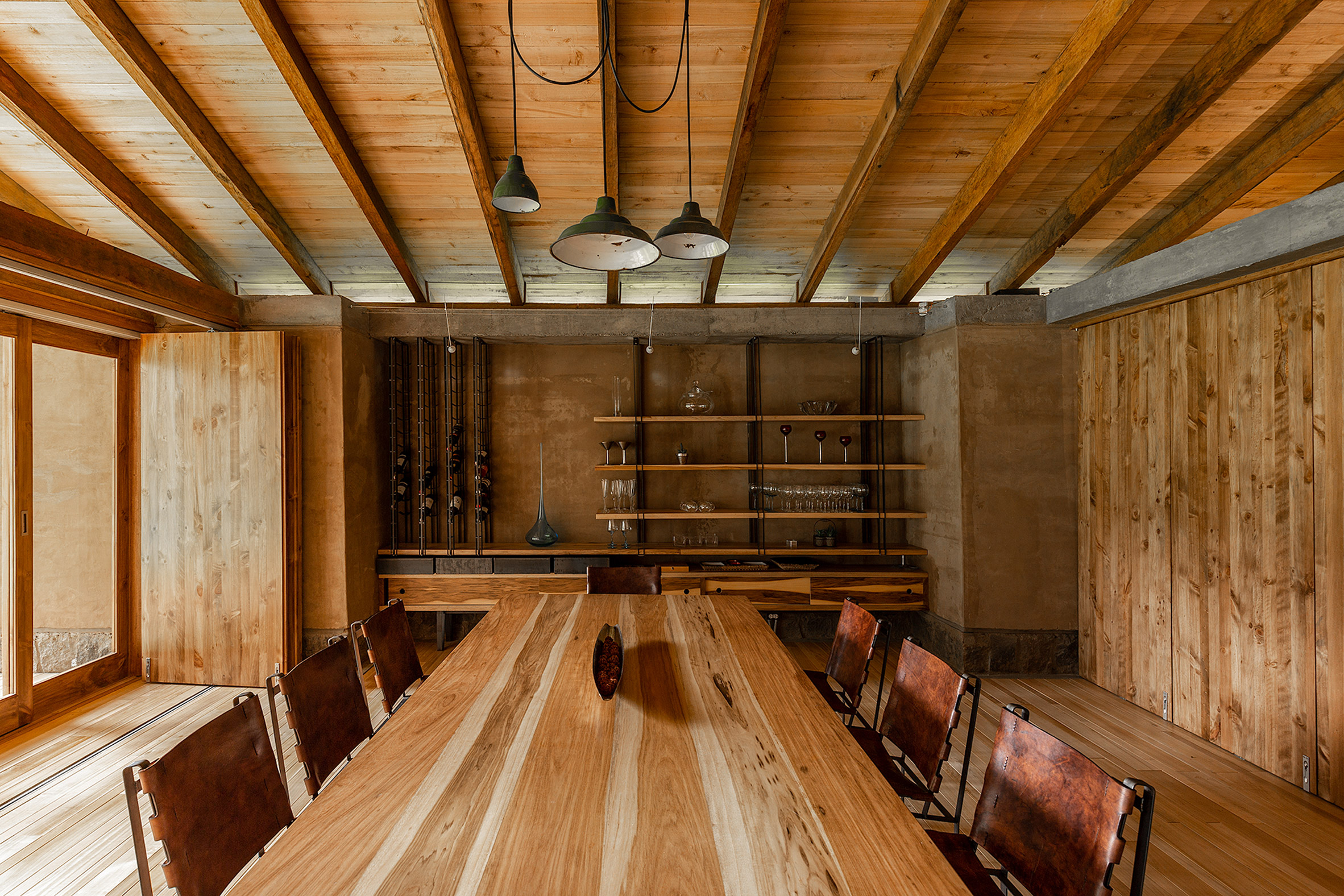
Wooden beams support the walls, generating a framework for furniture every 70 centimetres inside.
"The furniture is coupled taking advantage of the spaces between buttresses, thus embedding utilitarian pieces such as kitchen, beds, shelves, cabinets," the studio said.
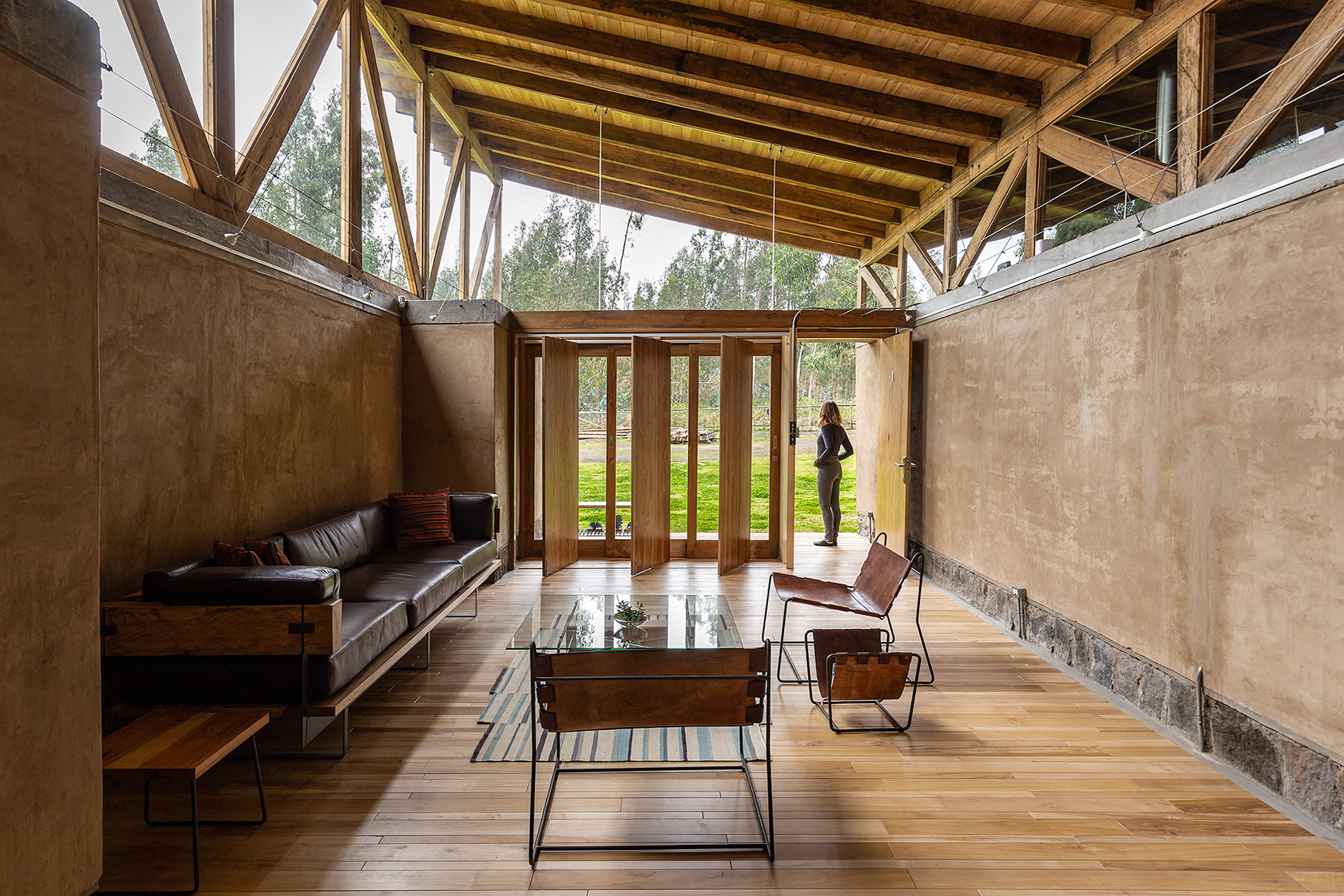
The home is complete with a living room, a kitchen and dining room, an outdoor patio, a storage room, three bathrooms and a master bedroom.
A communal sleeping area features three bunkbeds embedded into a wall. Each is able to be stowed away into the wall.
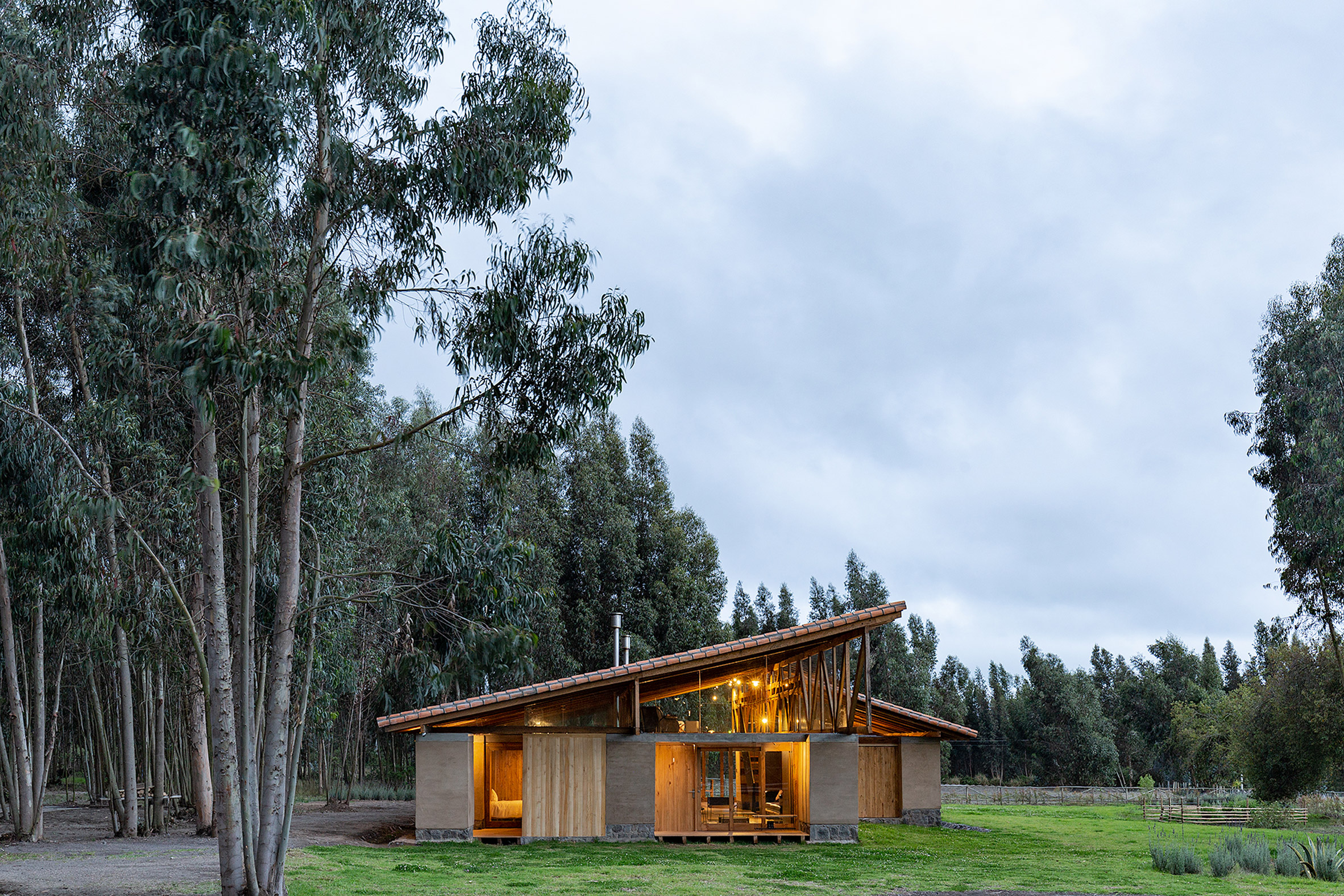
At the centre of the house is a hearth, accessed by shallow steps. "It is depressed with the intention of emphasising the idea of acoger (welcoming the family)," the studio said.
Other features include a series of built-in benches that surrounded a fireplace to provide a space for "warmth and family reunion", according to the studio.
From here, a black staircase leads up to a loft where a balcony overlooks the main living area.
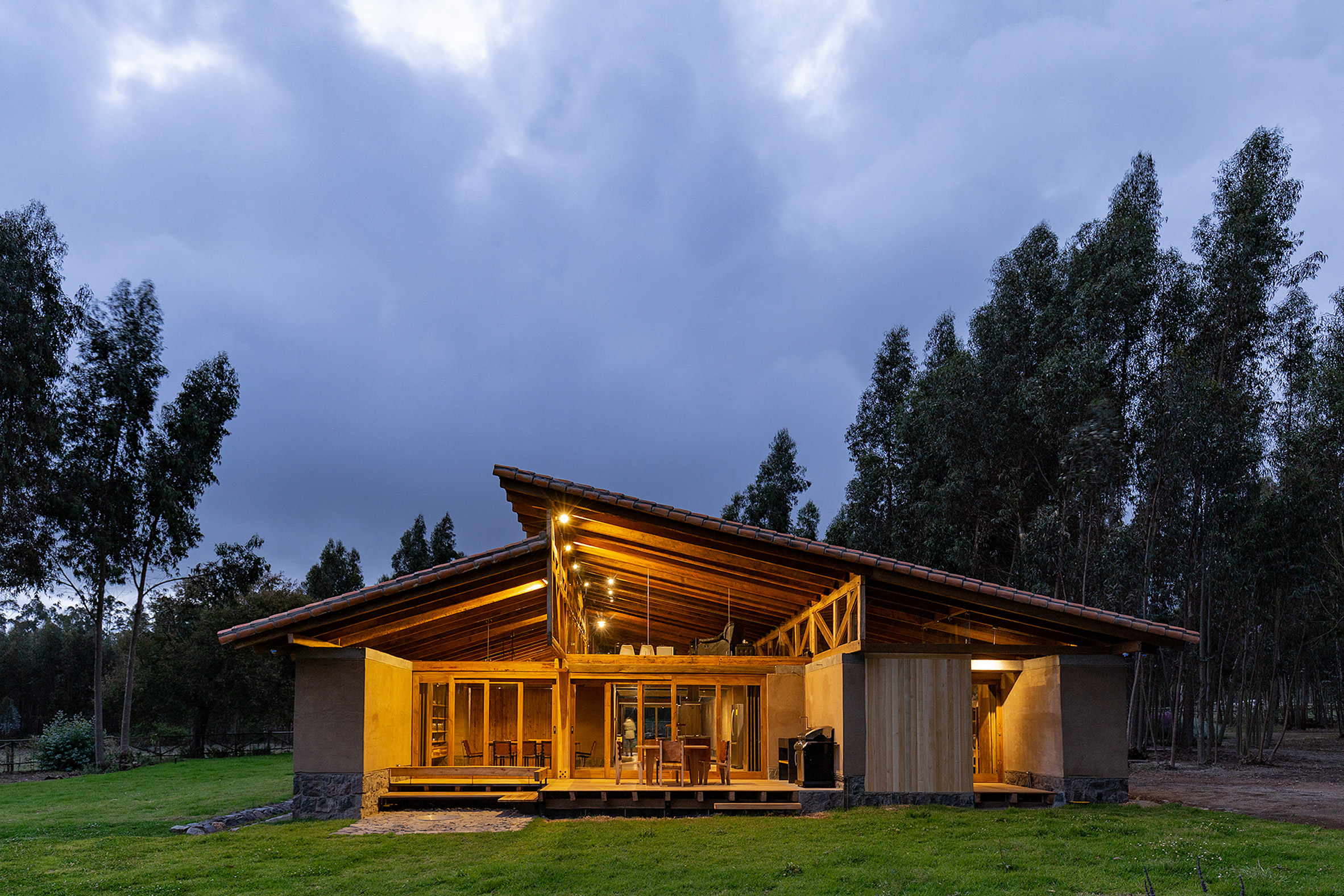
Continuing the wooden boards and beams that form the roof, the interior walls, floors, cabinetry and furniture in Casa Lasso are also wooden to match. Additional details are provided by leather pieces.
Other houses in Ecuador are a residence with a jagged brick roof by Felipe Assadi and a home in the shape of a bow-tie by Emilio López.
Photography is by Jag Studio.
Project credits:
Design team: Carolina Rodas, Carla Chávez, Felipe Donoso
Collaborators: Eduardo Pullas, Diego Vélez Karla Velásquez, Diego Chaglla, Matías Carpio, Alejandro Araujo
Structural engineer: Patricio Cevallos
Electrical design and construction: Rama Estudio
Manufacturers: Maderas Guerrero, José Guamán, José Pillajo, Andrés Vasco, Willians Romero, Hierro Hogar
The post Angled roof tops rammed-earth walls of Rama Estudio's Casa Lasso in rural Ecuador appeared first on Dezeen.
from Dezeen https://ift.tt/2HQPOHH
via IFTTT
0 comments