Block colours and hidden storage feature in Van Staeyen’s Antwerp townhouse renovation
March 04, 2019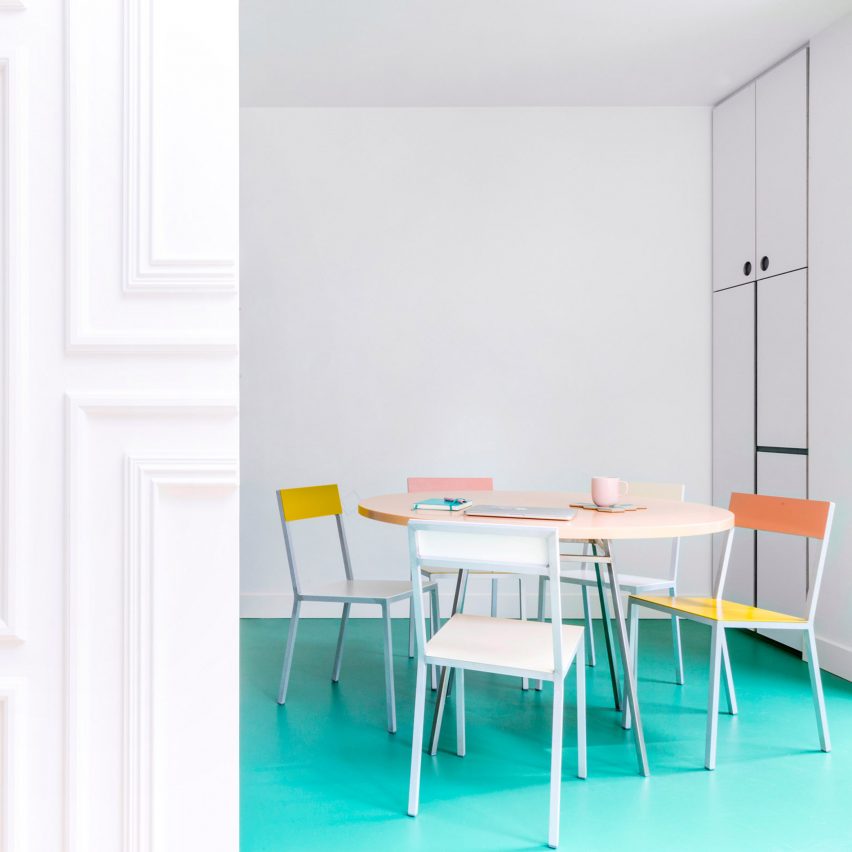
Van Staeyen Interieur Architecten has used built-in furniture and bright colours to create both fun and functionality in a house renovation in Antwerp.
Studio founder Johan Van Staeyen was initially asked to rethink the top floor of the house; the family wanted to avoid arguments between the children by giving them equally sized rooms.
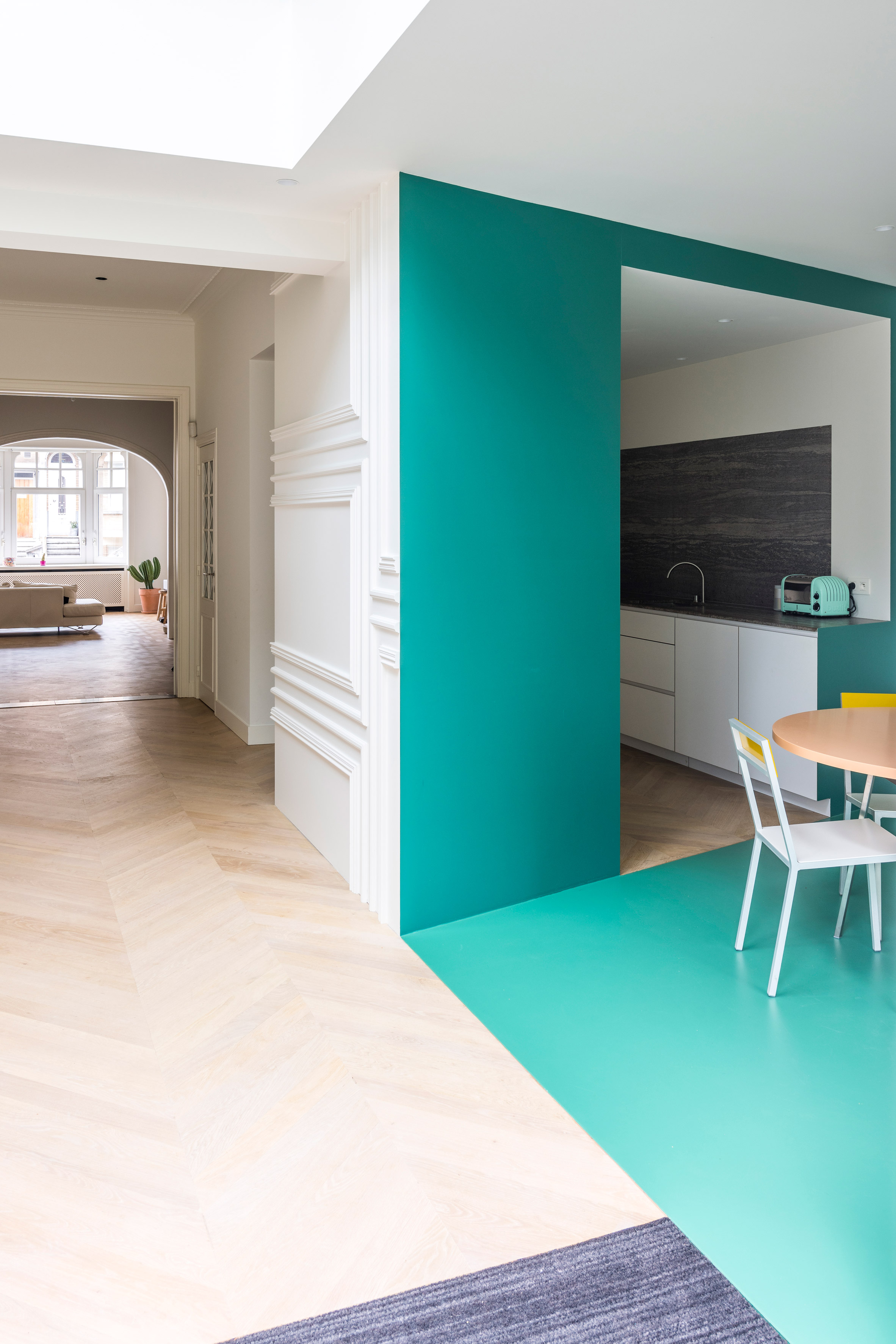
"By puzzling, reshaping, adding storage, remodelling the bathroom and installing a central playing ground, we managed," said Van Staeyen.
"But, by doing this, all the defaults of the house became clear. The passageways, central places and so on did not [fit] with the way the family wanted to live.
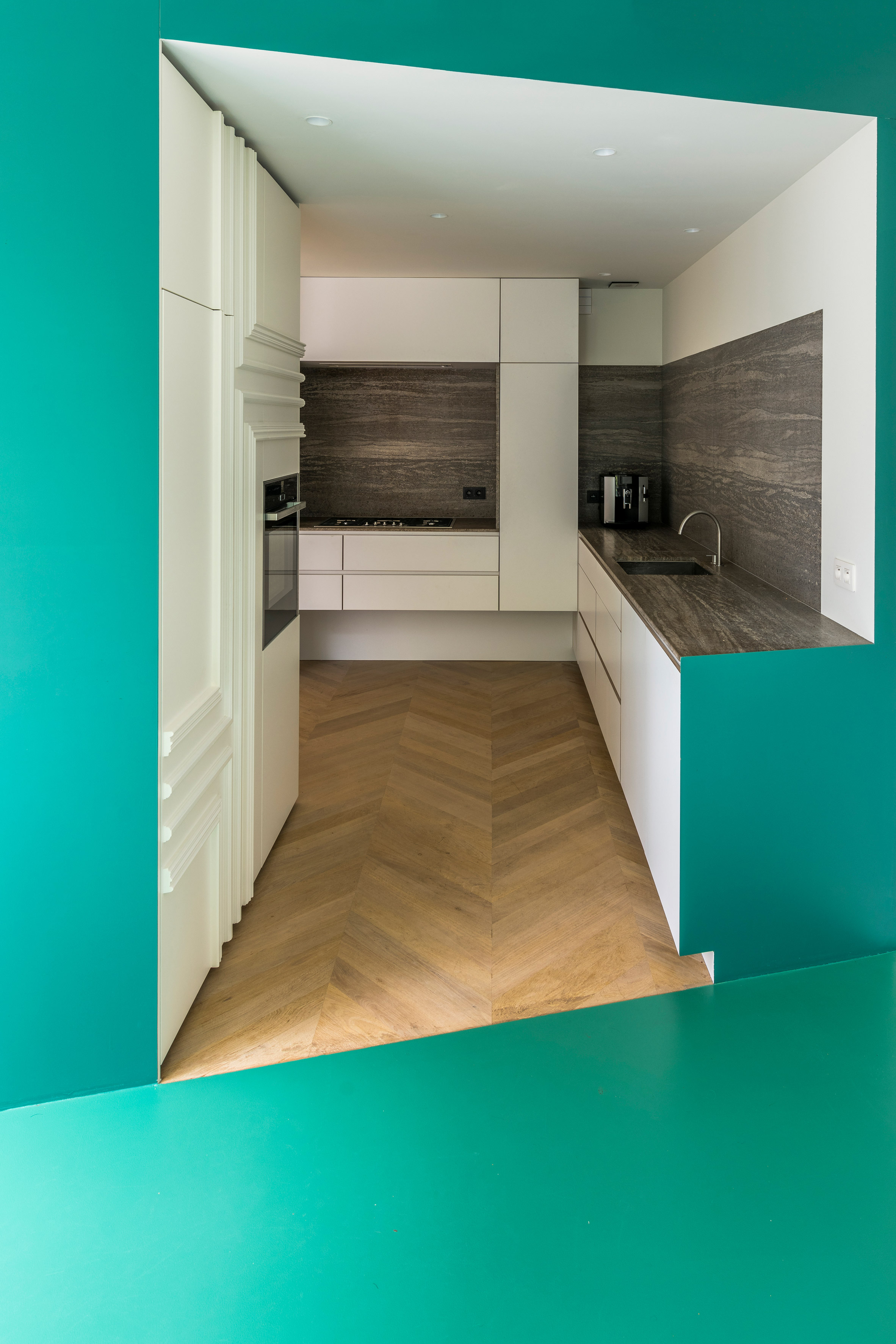
Tasked with applying a similar approach to the whole townhouse, Van Staeyen decided to preserve as many of the original features that had survived a previous renovation as possible, including the ceiling mouldings and parquet floors.
Toilets – including a small space covered in laminated brass – and built-in storage cupboards with laminated white fronts were added in the passages between the main living areas.
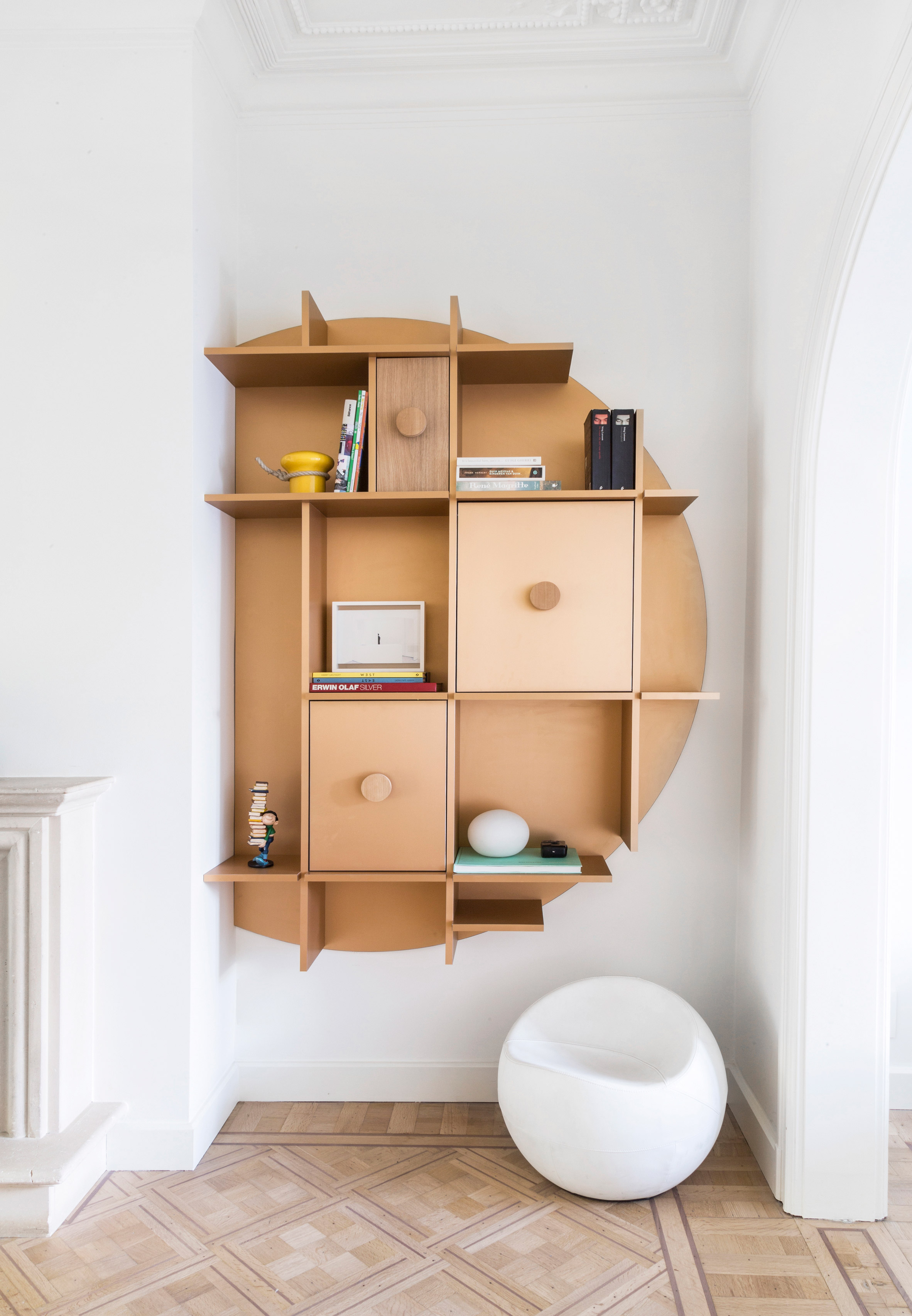
"Almost the entire house has been shaken up," explained the architect. "Floors have been taken out, walls replaced and supporting walls taken out. As a result, large windows are replaced and enlarged."
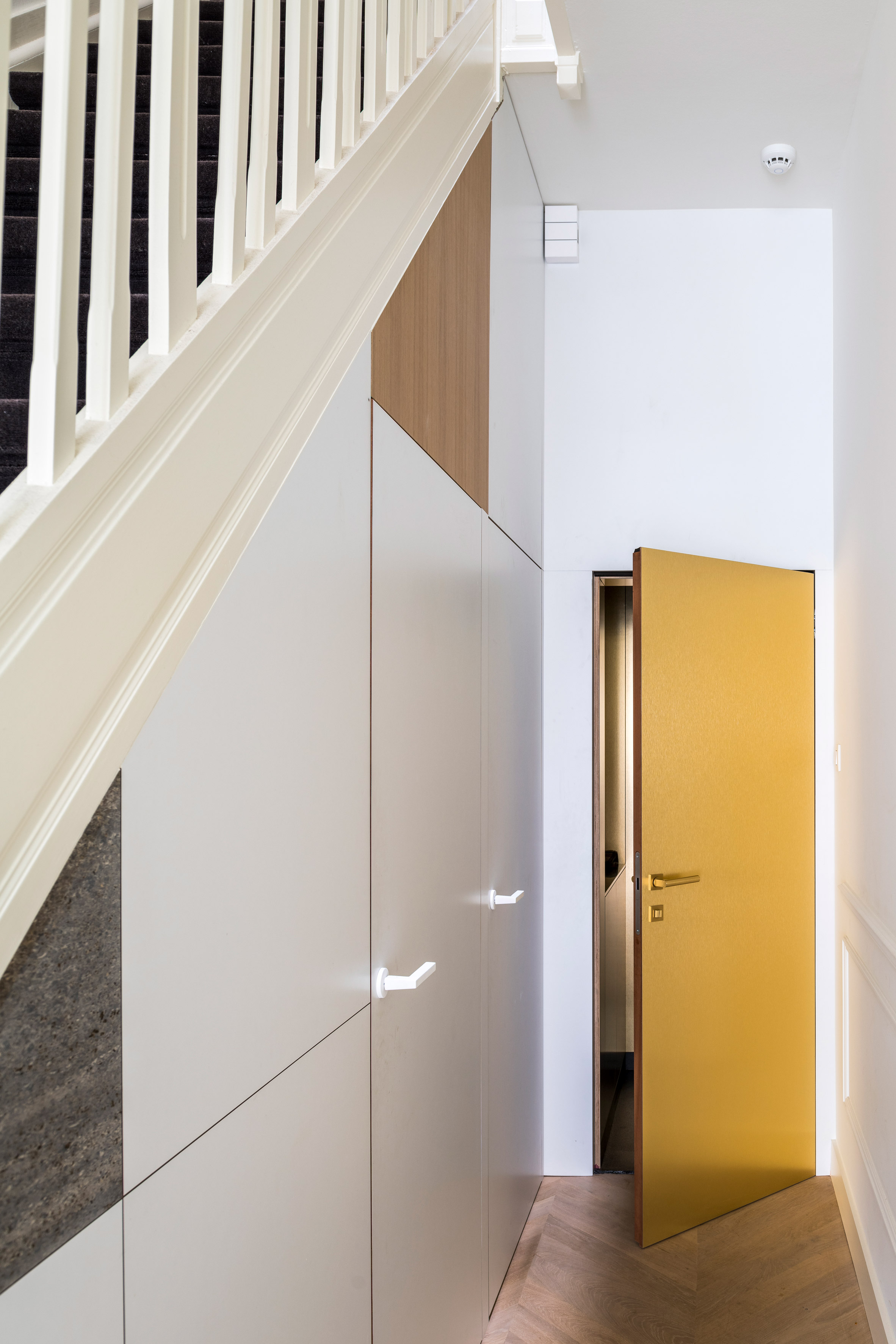
The ground floor includes an entrance hall with built-in storage, and a connected living room and salon. The back portion of this level is among the most radically reconfigured, with supporting walls removed to open up the space and create a clearer path to the garden.
This rear section includes a small toilet and a kitchen and dining area. Mouldings on the walls were emphasised by adding more detail, while green lacquer and matching PU flooring were added to the dining area.
"It accords very well with the oak floor," said Van Staeyen about the colour. "It makes the food looks tastier and brings a big smile on the residents' faces."
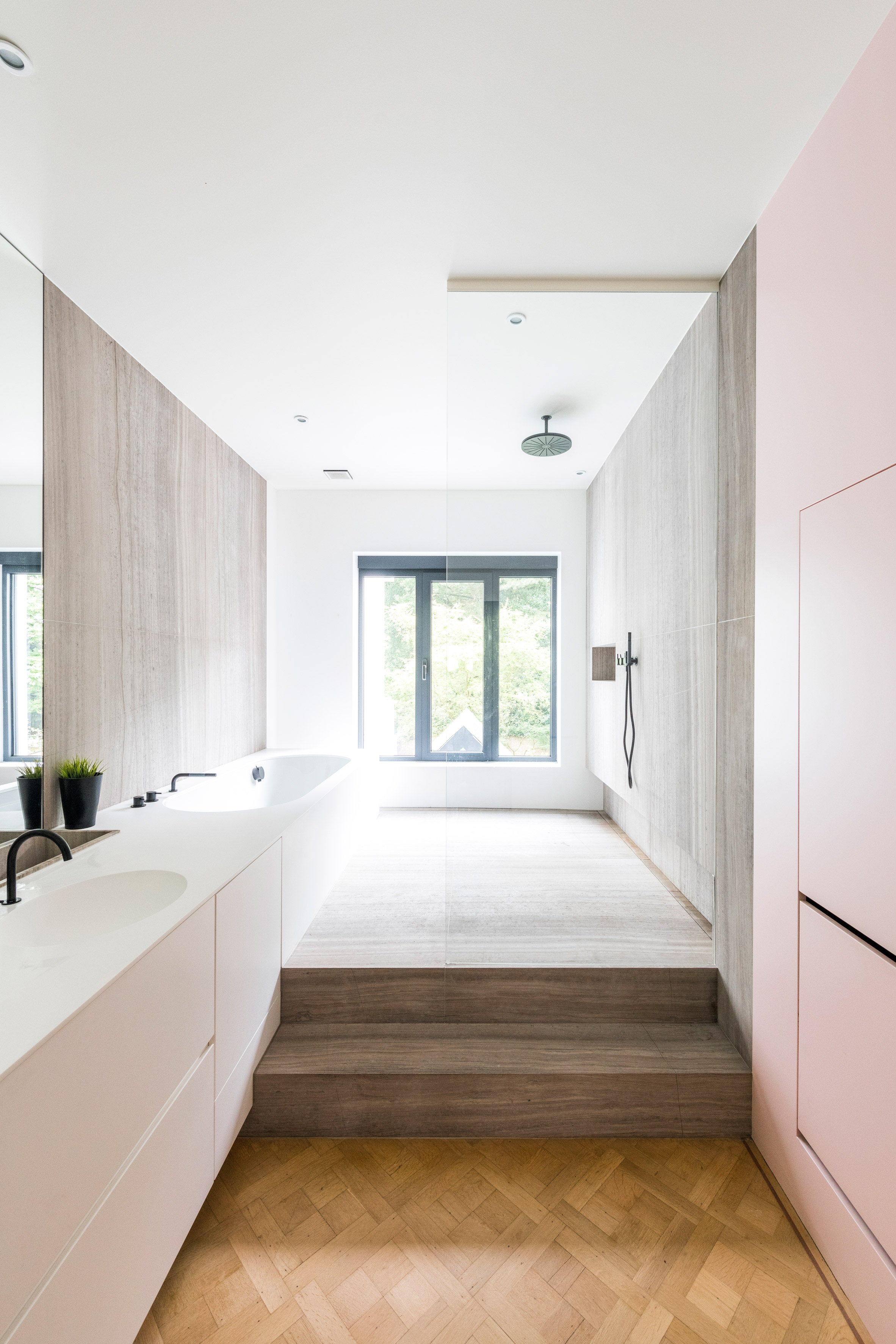
The first floor contains a small office and the master bedroom, with a large dressing room and en-suite bathroom with lacquered pink storage, oak parquet flooring, and Corian and marble surfaces. There is also a separate toilet, utility and laundry area.
Finally, the top floor contains another small office and the three children's bedrooms, with bright-yellow doors and white-laminated storage. These are arranged around a large playroom.
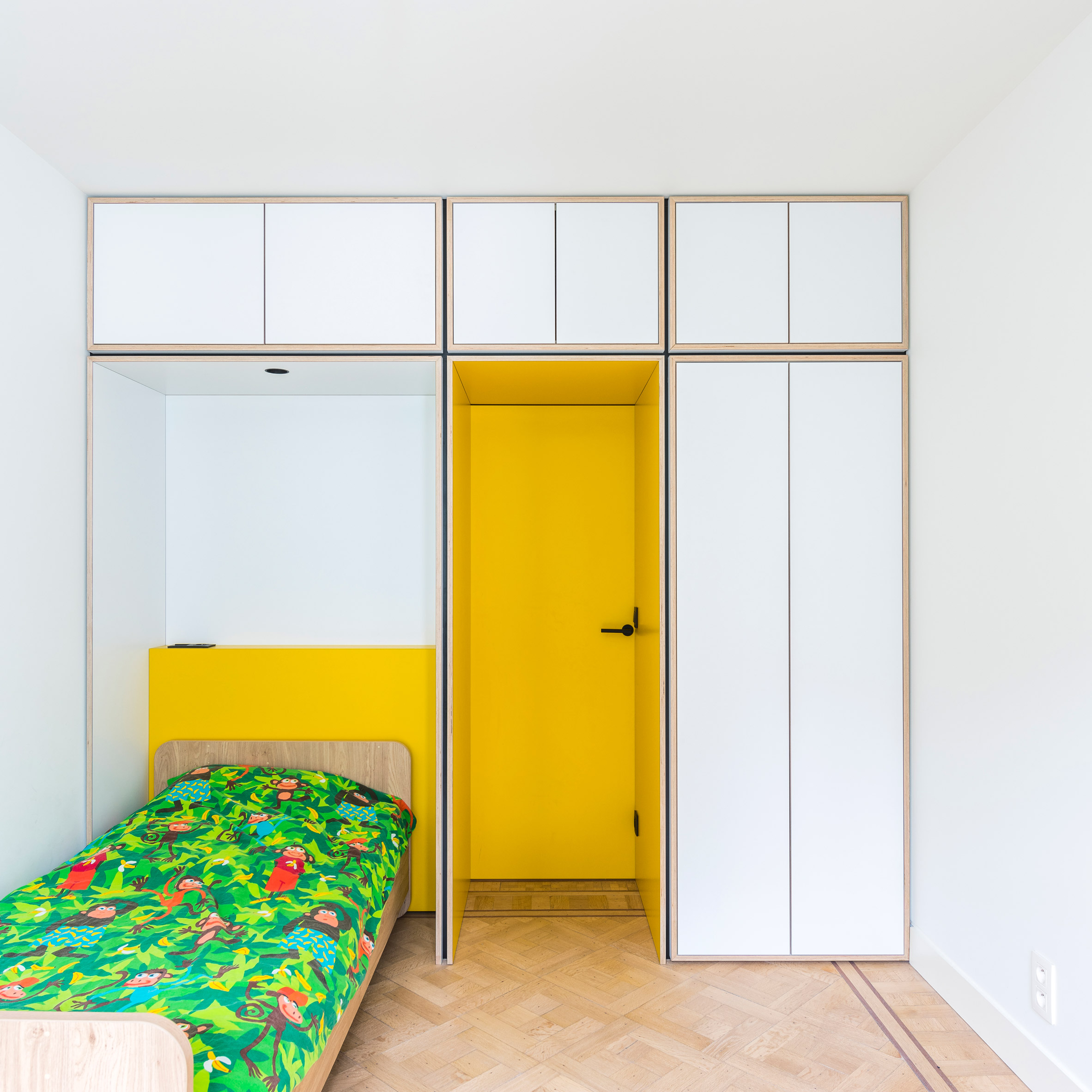
The bathroom on this floor is tiled in white squares and features geometric mirrors, green taps and green framing on the doors.
"The house became a lot more fun, because living should be fun," said Van Staeyen. "This is a place to start and end the day with a good mood… Even the door of the bathroom looks like a golden gate to heaven."
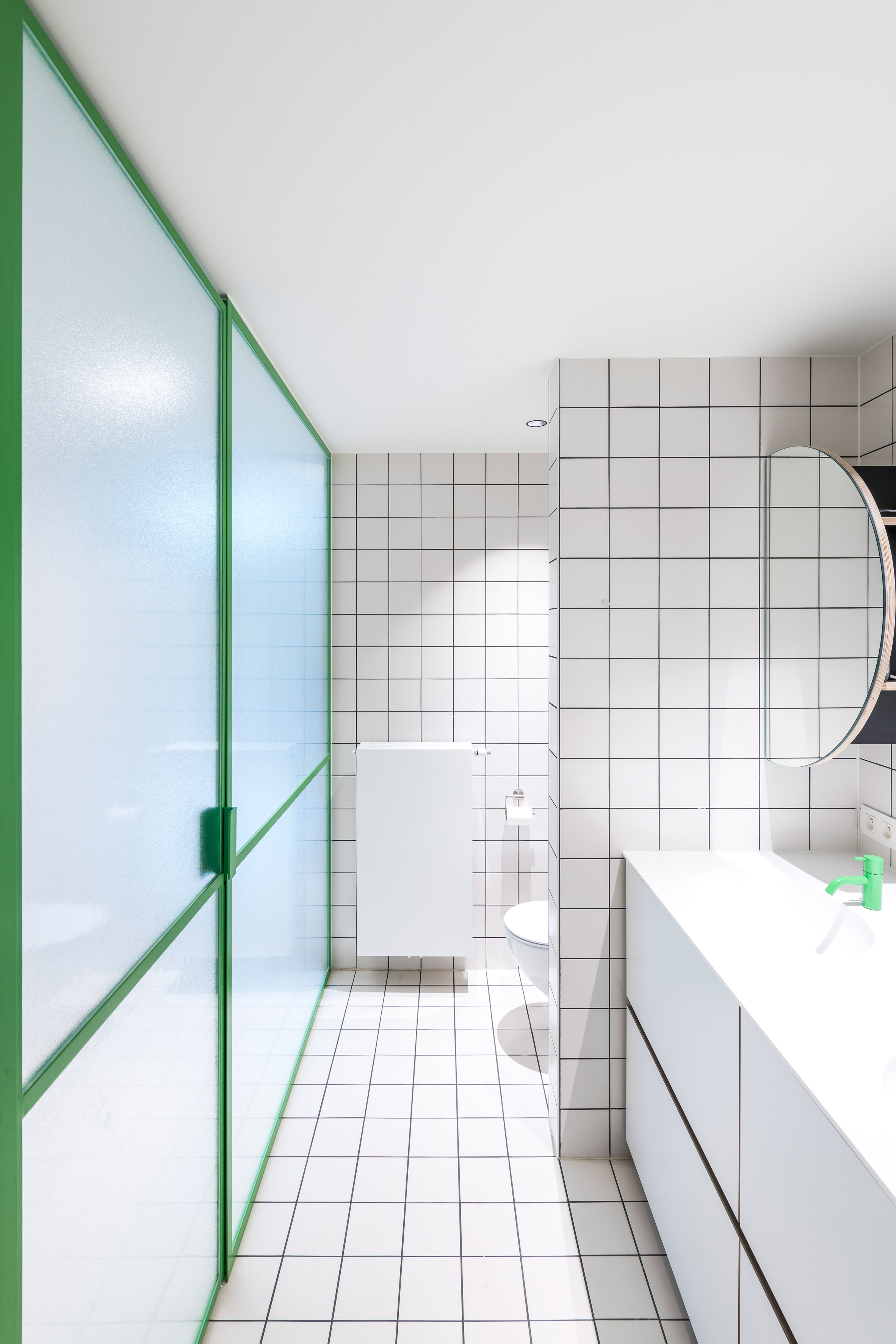
Van Staeyen's projects are typified by the use of bold, block colours. Other examples include a cafe-bar inside a former chapel in Antwerp's cathedral, with peacock-blue walls inside the service area.
The post Block colours and hidden storage feature in Van Staeyen’s Antwerp townhouse renovation appeared first on Dezeen.
from Dezeen https://ift.tt/2IUjDcy
via IFTTT
0 comments