Dock House in coastal Chile by SAA rests on triangular wooden stilts
March 19, 2019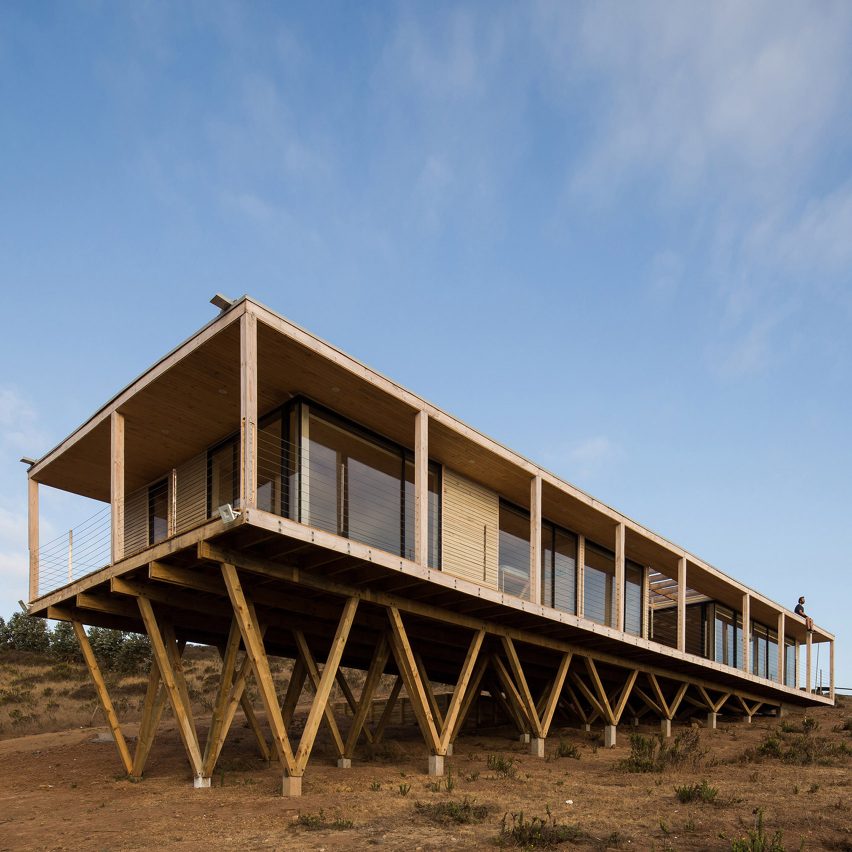
Chilean firm SAA Arquitectura + Territorio has used angled stilts that gradually increase in height to raise this seaside holiday home above its sloped site and offer occupants views of Chile's coast.
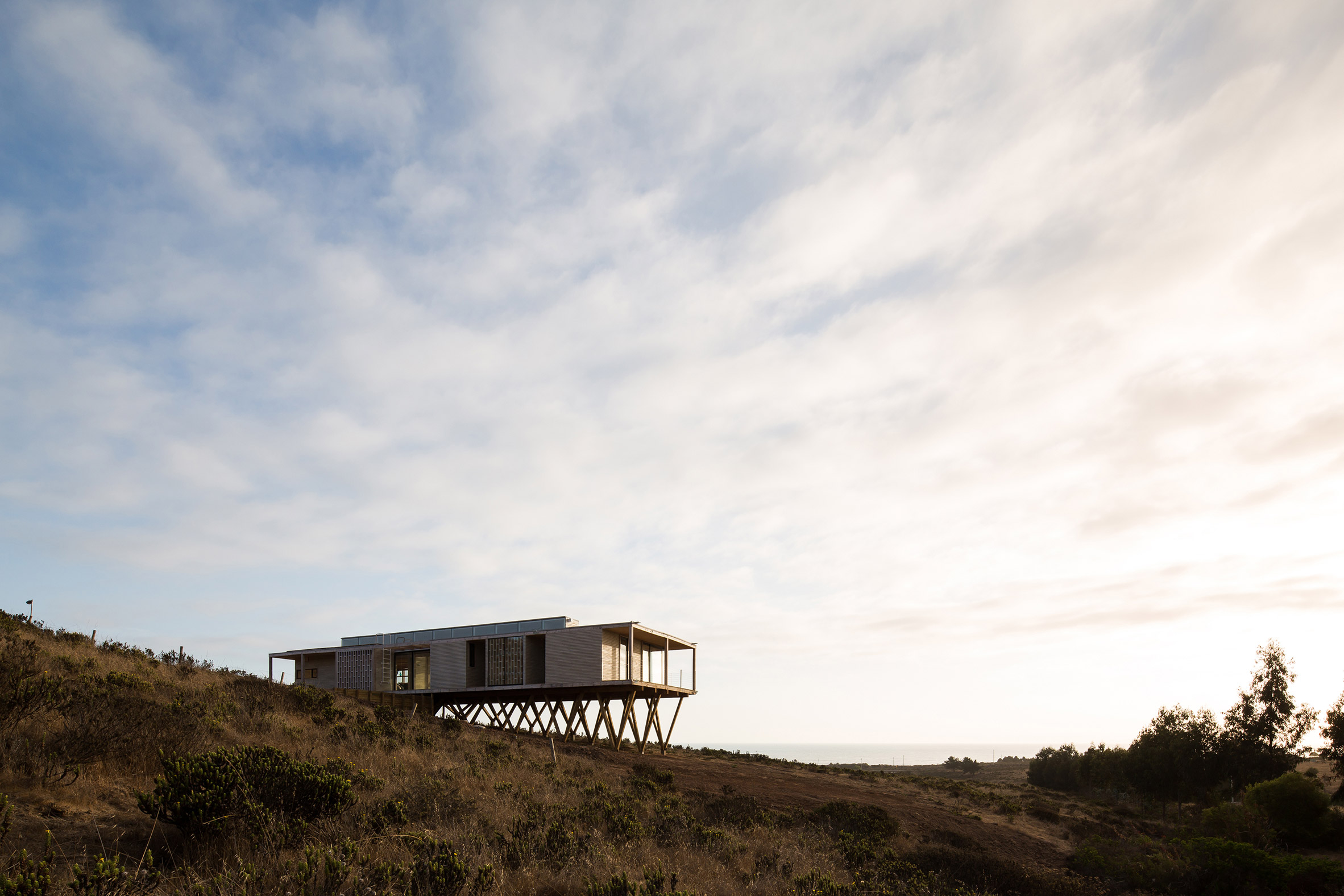
The Dock House is located in the town of Pichicuy in Chile's Valparaíso region – a mountainous and coastal area about 180 kilometres from Santiago. Built on a sloped site dotted with shrubs, the 150-square-metre residence is a short walk from the beach and the Pacific Ocean.
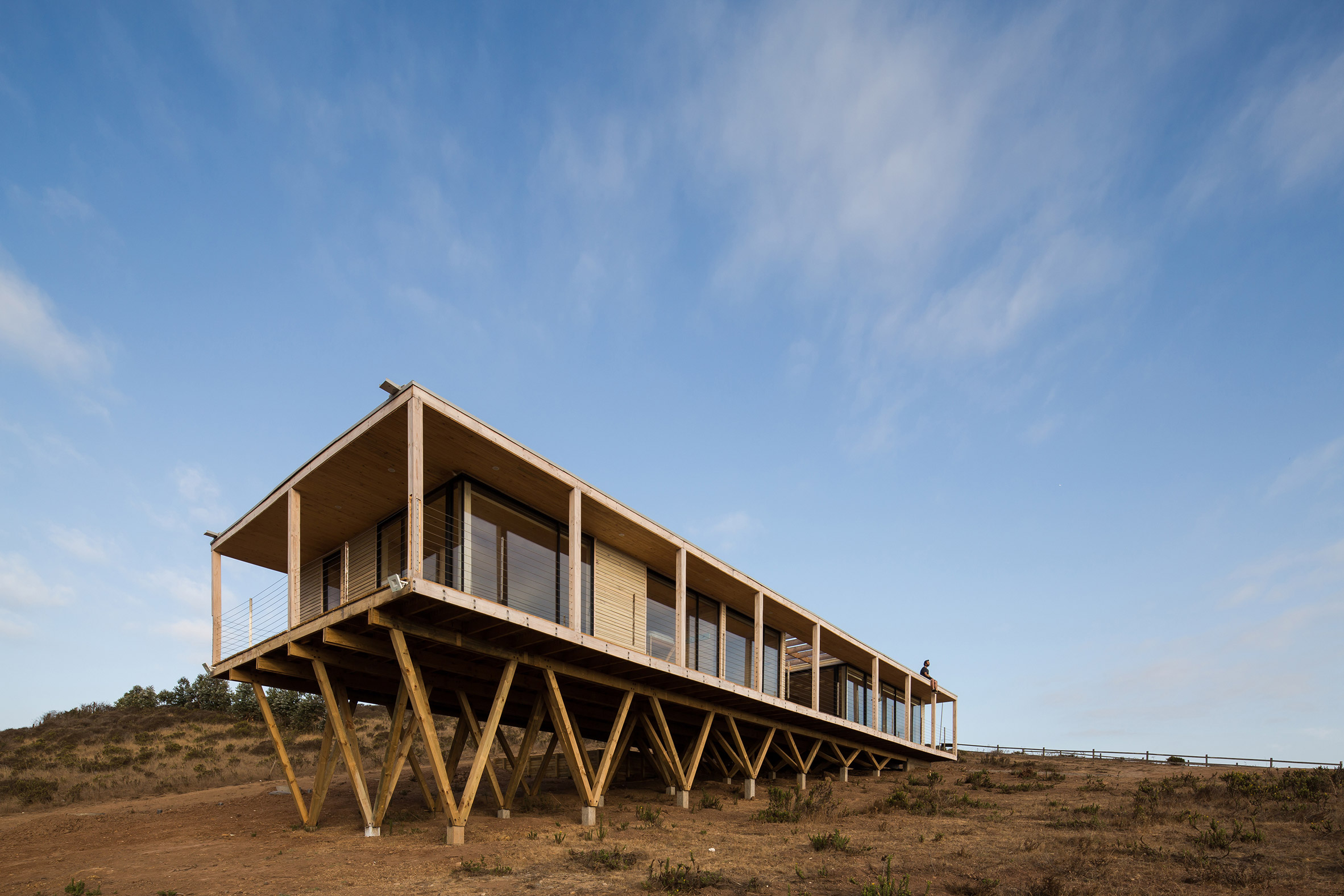
The design was guided by the hilly terrain and a desire to provide views of the water throughout the dwelling.
"It was decided that the entire layout should be confined to one level, establishing a relation to the sea's horizon by way of siting the house against the slope, like a dock," said SAA Arquitectura + Territorio, which has offices in Santiago and Puerto Varas.
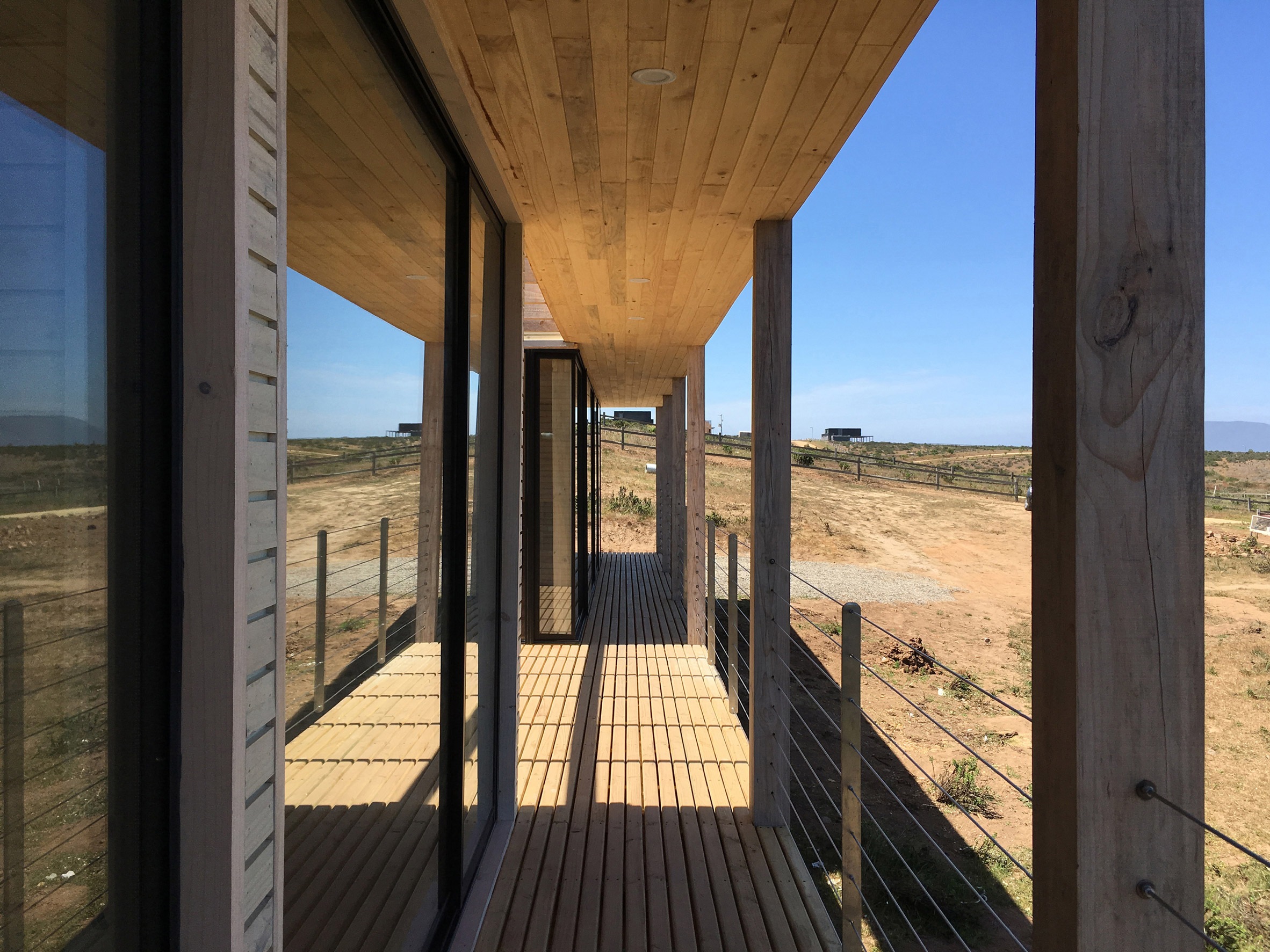
The cabin sits atop a structural wooden plinth and a number of diagonal wooden pillars anchored to concrete footings. The pillars become taller as the terrain slopes downward, with the highest one rising 3.75 metres. The home's exterior walls are made of wood, as are the columns and beams.
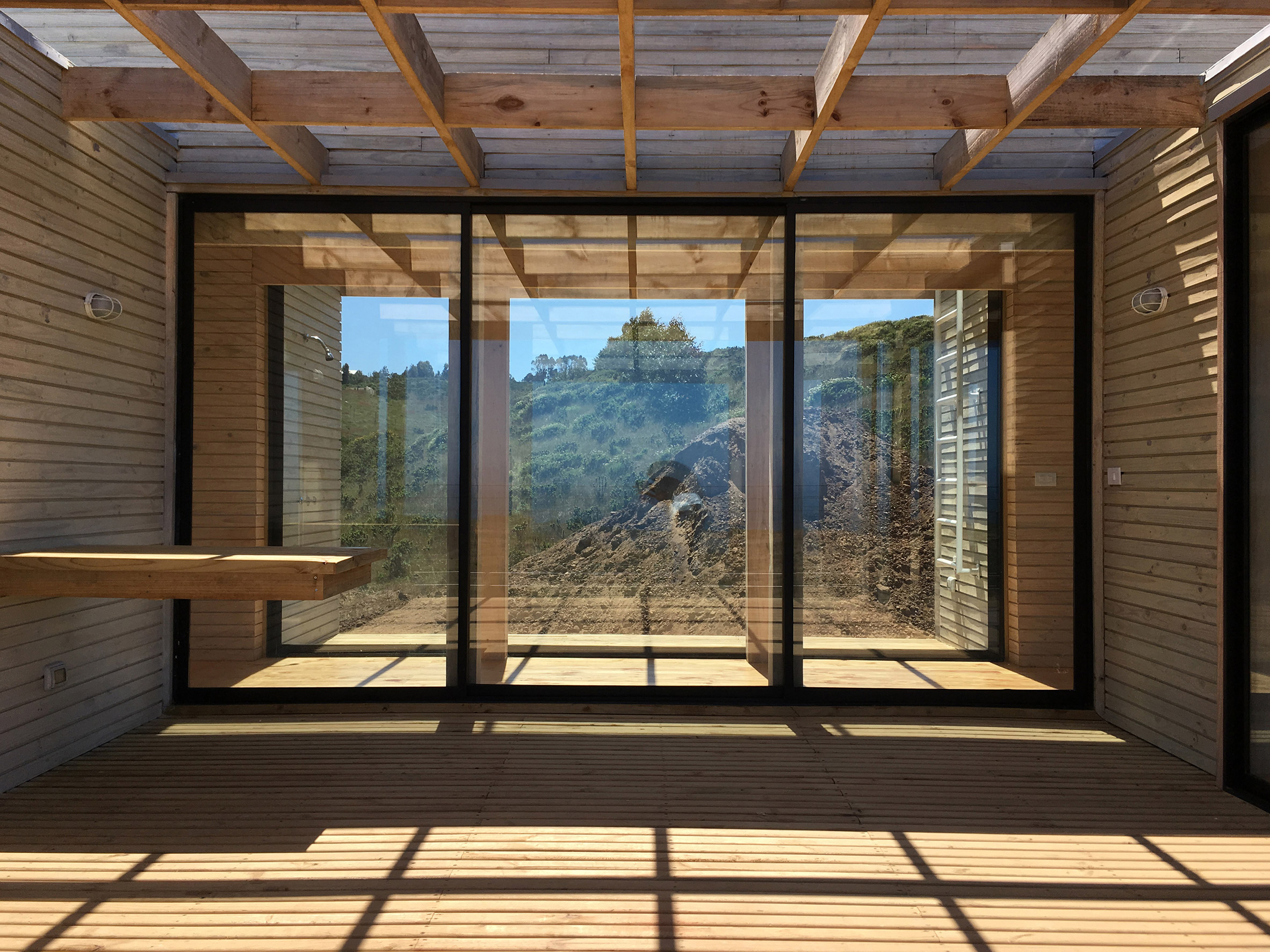
"The wooden structure is proposed as an important part of the house's overall expression," the team said.
The southwest facade, which looks toward the sea, features large stretches of glass that offer sweeping views. The northeast elevation is less transparent.
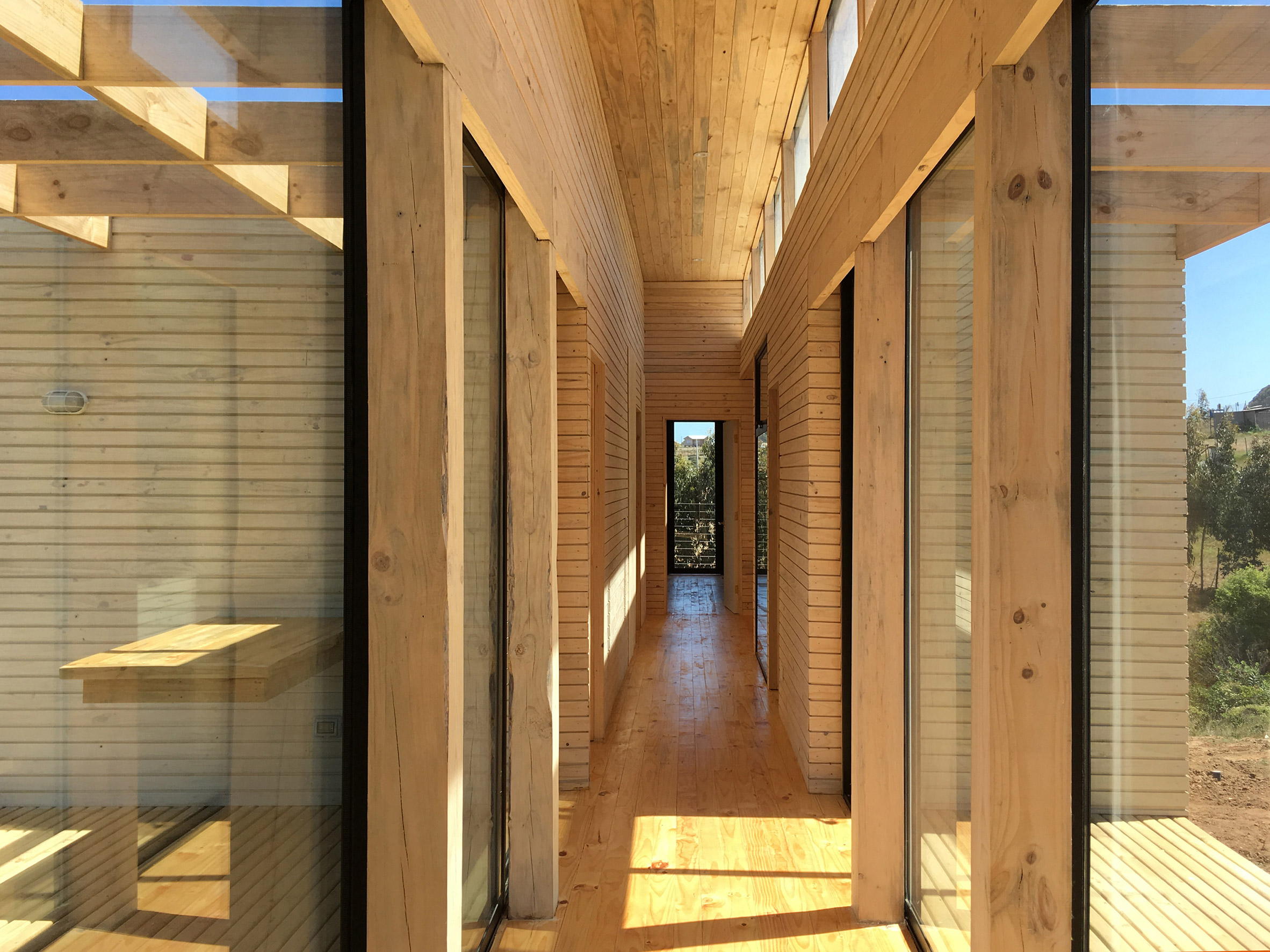
For this facade, the team used a mix of solid walls, screens, and recessed areas in response to environmental conditions. Stretching the length of the exterior is a pergola that helps reduce heat gain without blocking all sunlight.
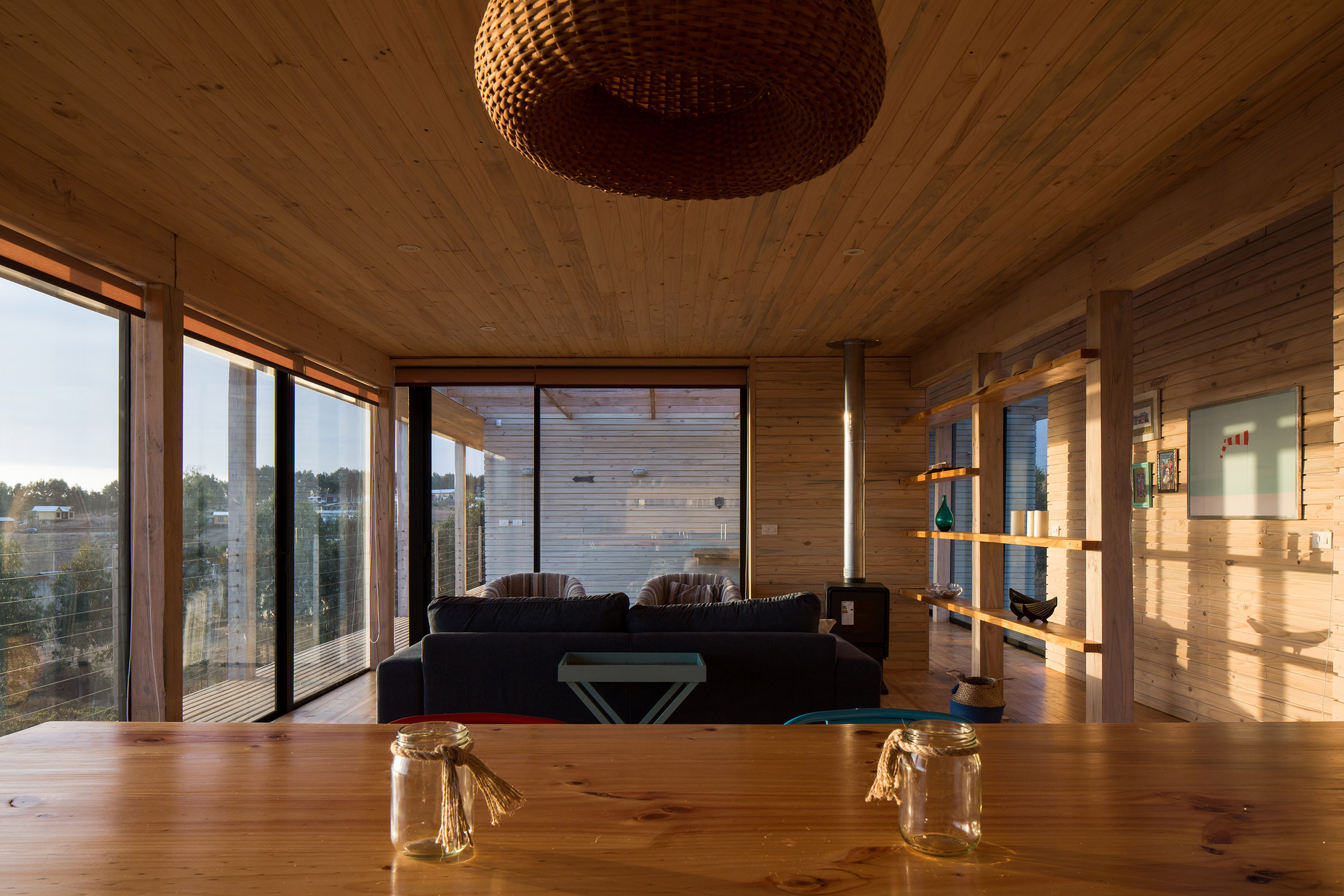
"On the northeast, the perimeters are designed to respect the privacy of the site, as well as the proper utilisation of natural light," the studio said.
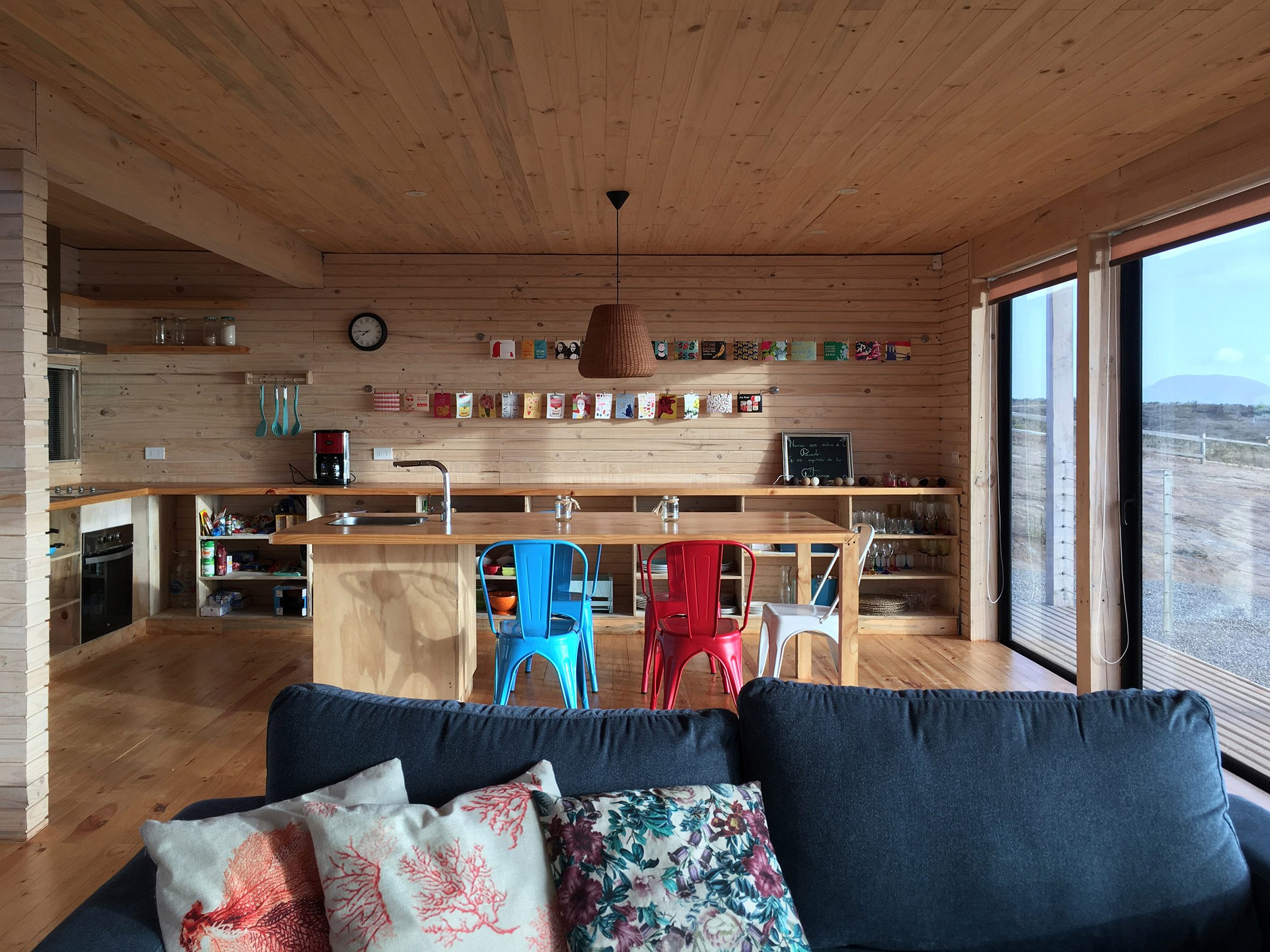
Just beyond the northeast facade is a terrace with a circular fire pit. The cabin and surrounding hills help shield the terrace from wind.
Inside, the dwelling is organised into two zones separated by a wooden terrace topped with slatted canopy.
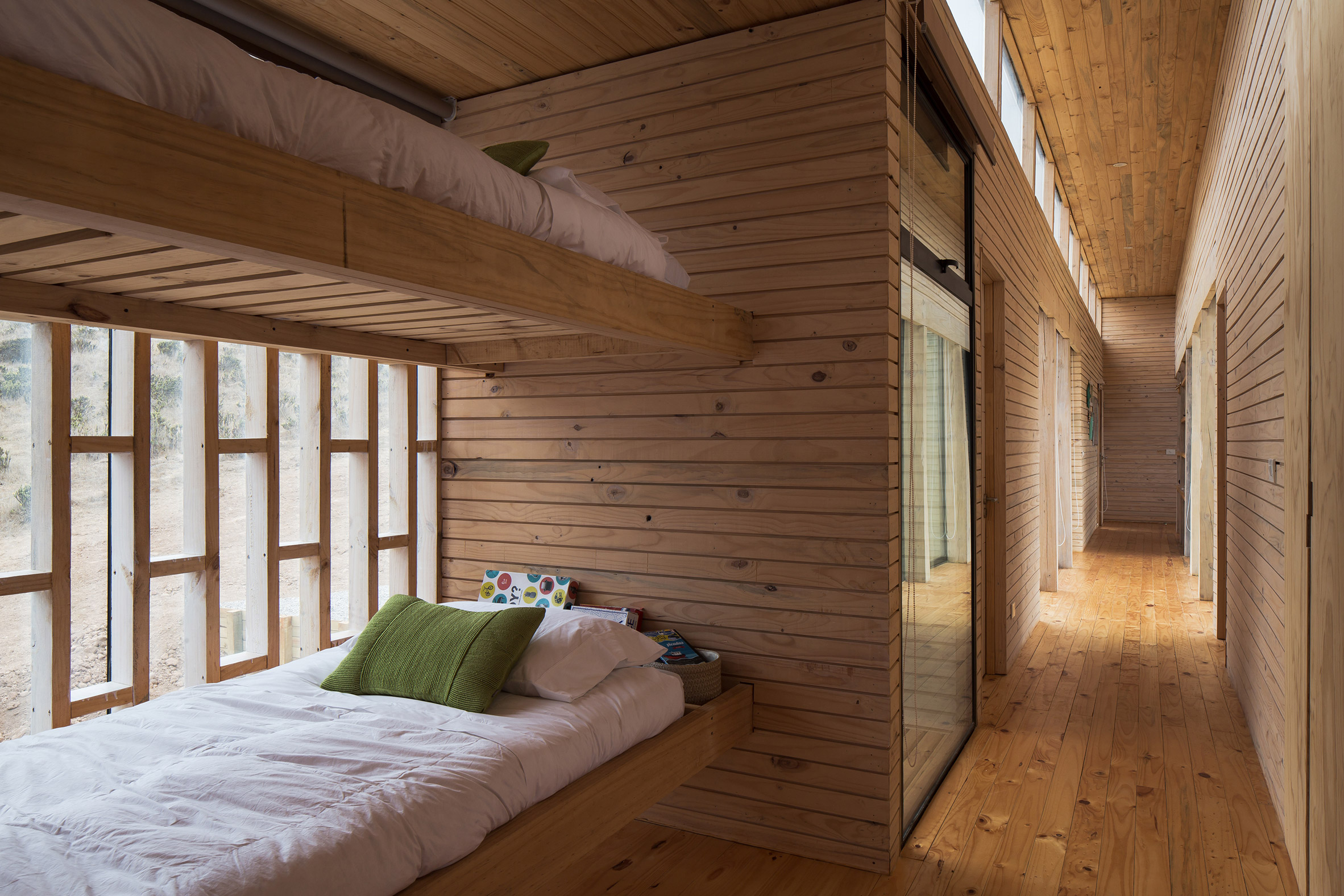
Adjacent to the home's main entrance is the main living area, which consists of an open-plan lounge, kitchen and dining area. The other zone contains three bedrooms, two bathrooms and a nook with bunkbeds.
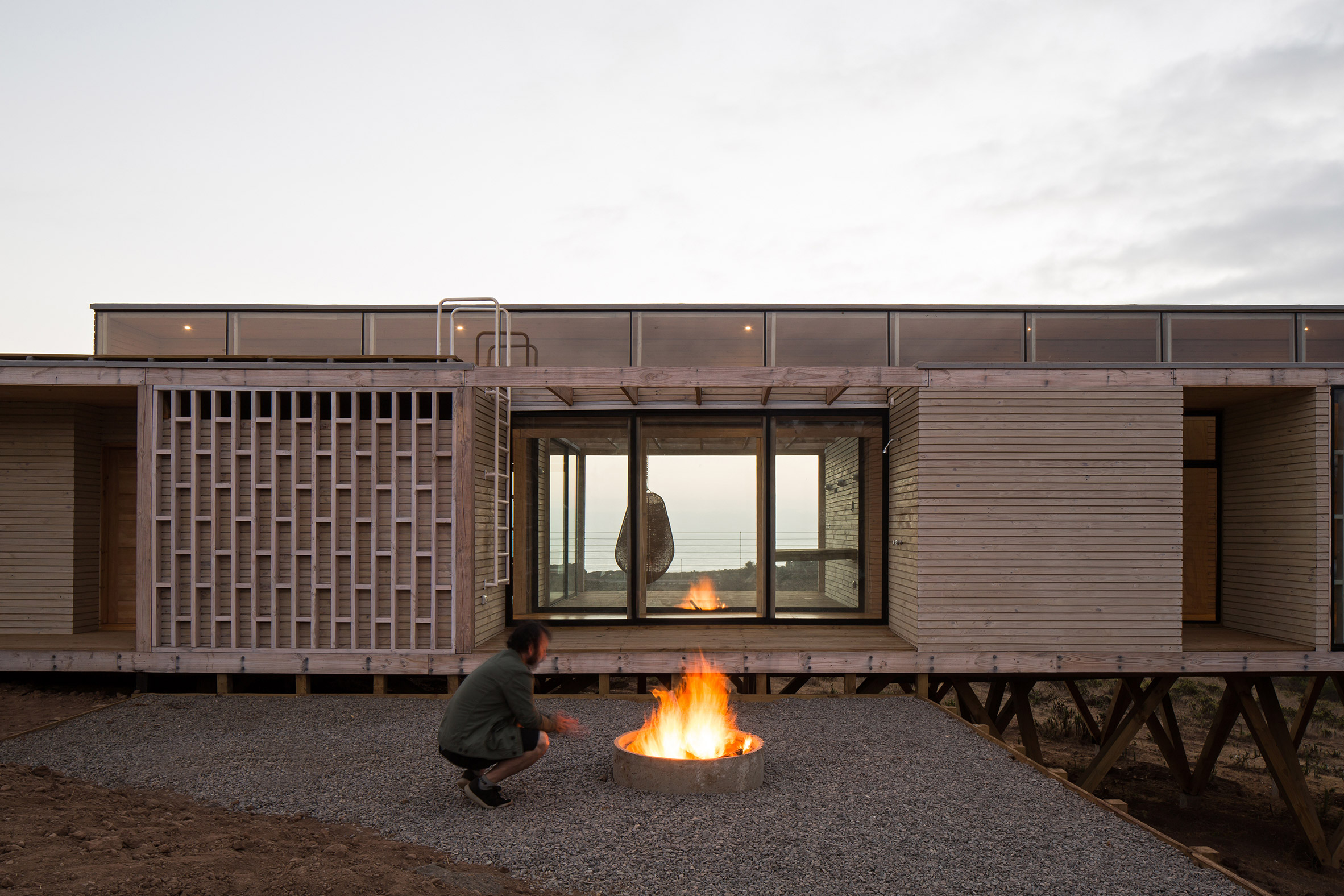
Interior spaces are dominated by honey-toned wood, helping establish a warm and cosy ambiance.
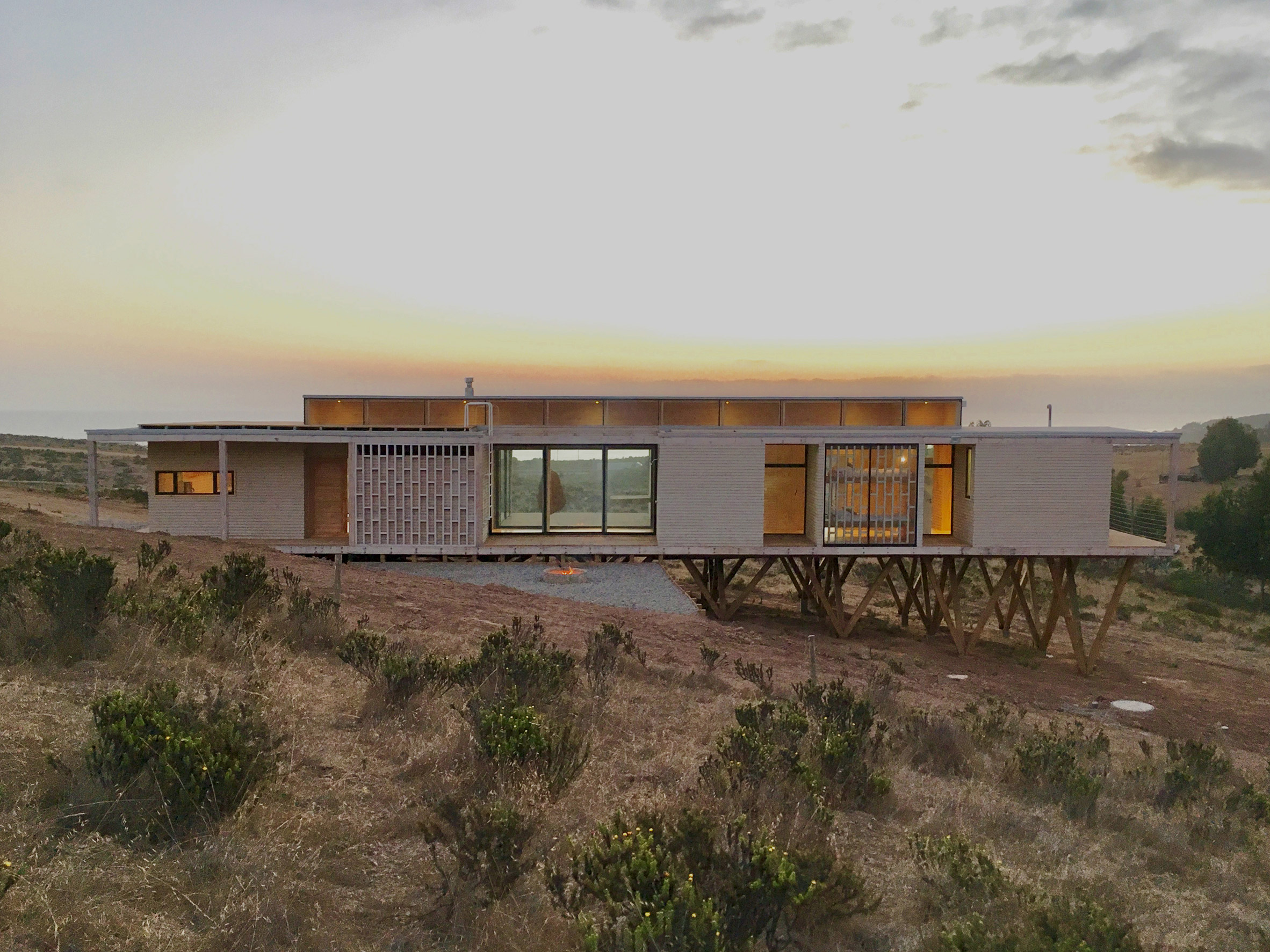
Featuring scenic landscapes, the Valparaíso region is a popular spot for vacation homes. Other projects in the area include a pine-clad holiday dwelling by Mobil Arquitecto, a blackened wooden dwelling by architect Gonzalo Iturriaga, and a low-cost seaside complex by architects Alejandro Soffia and Gabriel Rudolphy.
Photography is by Nicolás Saieh and Sergio Araned.
Project credits:
Architect: Sergio Araneda
Collaborators: Diego Alvarellos, Brigitte Woodward, Bárbara Salazar
Construction: Pájaro Carpintero Ltda (Araneda-Alvarellos)
The post Dock House in coastal Chile by SAA rests on triangular wooden stilts appeared first on Dezeen.
from Dezeen https://ift.tt/2FnkH51
via IFTTT
0 comments