Espen Surnevik designs vacation home on steep cliff overlooking fjord
March 16, 2019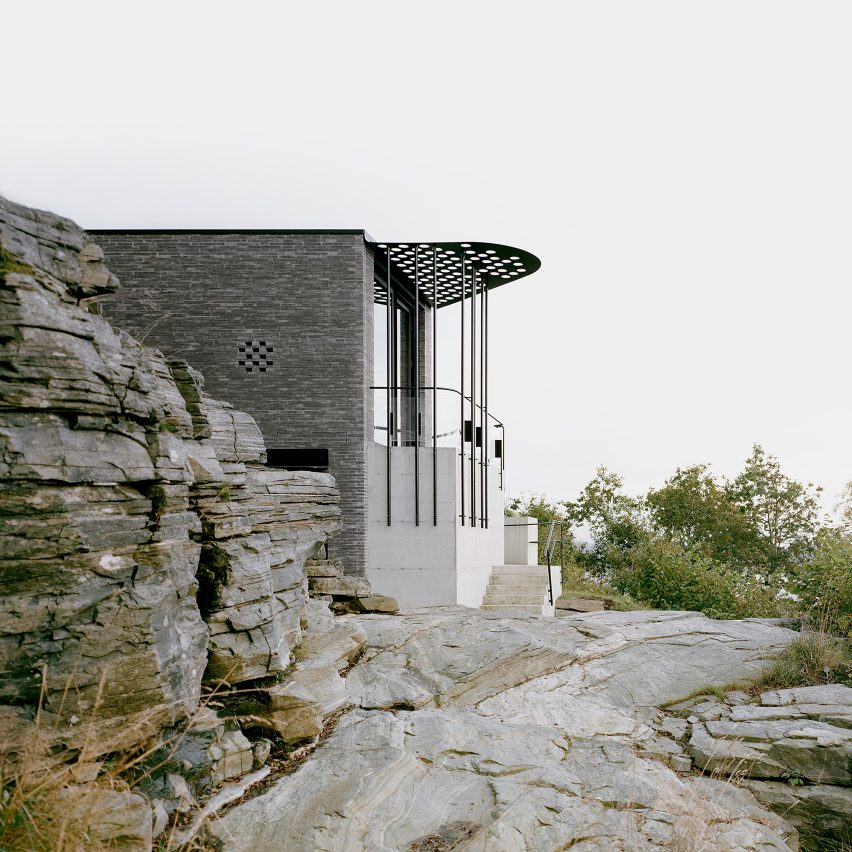
Sitting on a steep cliff overlooking the Mastrafjord in Norway, Vacation House by Espen Surnevik has sliding doors that enable it to become a single continuous space.
Oslo-based Survenik designed the house overlooking the rocky landscape to be a vacation home that could serve both as a working retreat and as a place to host guests near the city of Stavanger.
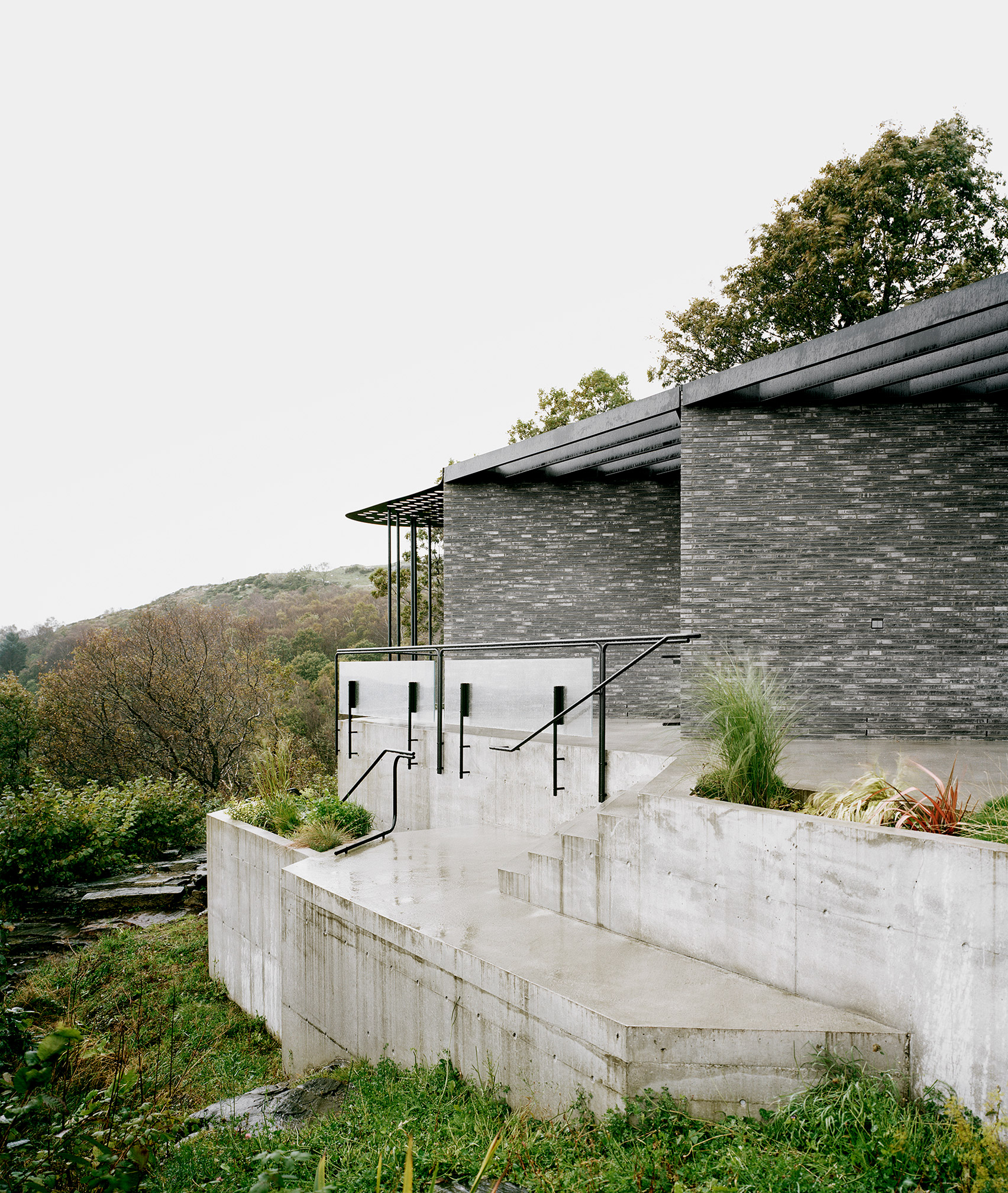
To cater for this, the plan of the house was organised into modules of 3.5 x 3.5 metres, with certain modules able to be zoned-off using sliding doors depending on the level of privacy required.
Thin steel columns are arranged according to this grid, and along with load-bearing brick walls form the structure of the house, which sits atop a thick concrete base.
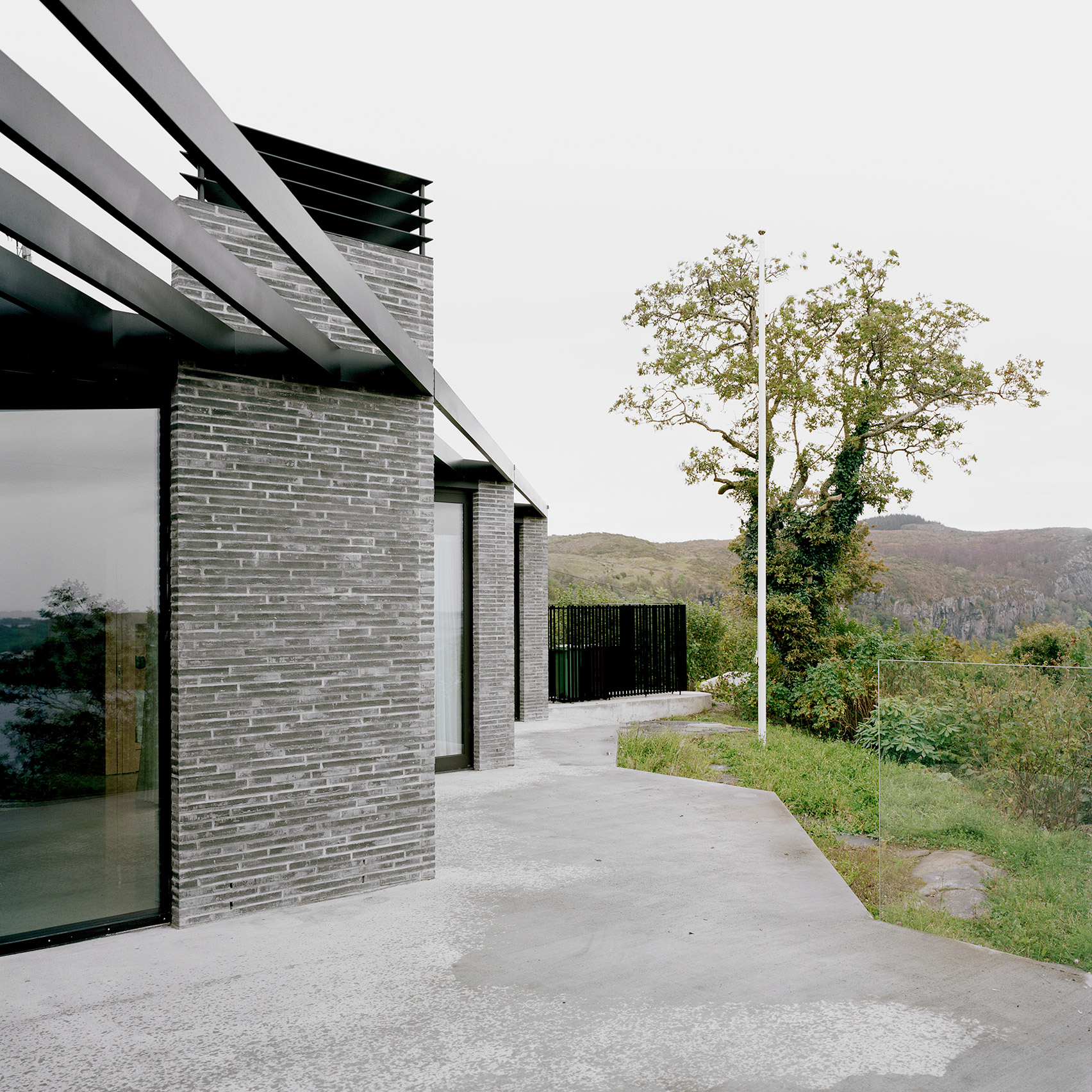
The house celebrates the contrast of its two aspects. In one direction is the open landscape of the fjord, and in the other is the sheer face of the cliff, viewable through openings in the back wall look directly at dramatically lit areas of this rock.
"The house is planned to bring the beauty of the geology into the building through glass openings placed close to the natural wall of rock behind," explained Survenik. "In this way the location becomes an important part of the interior and the experience of the spaces inside.
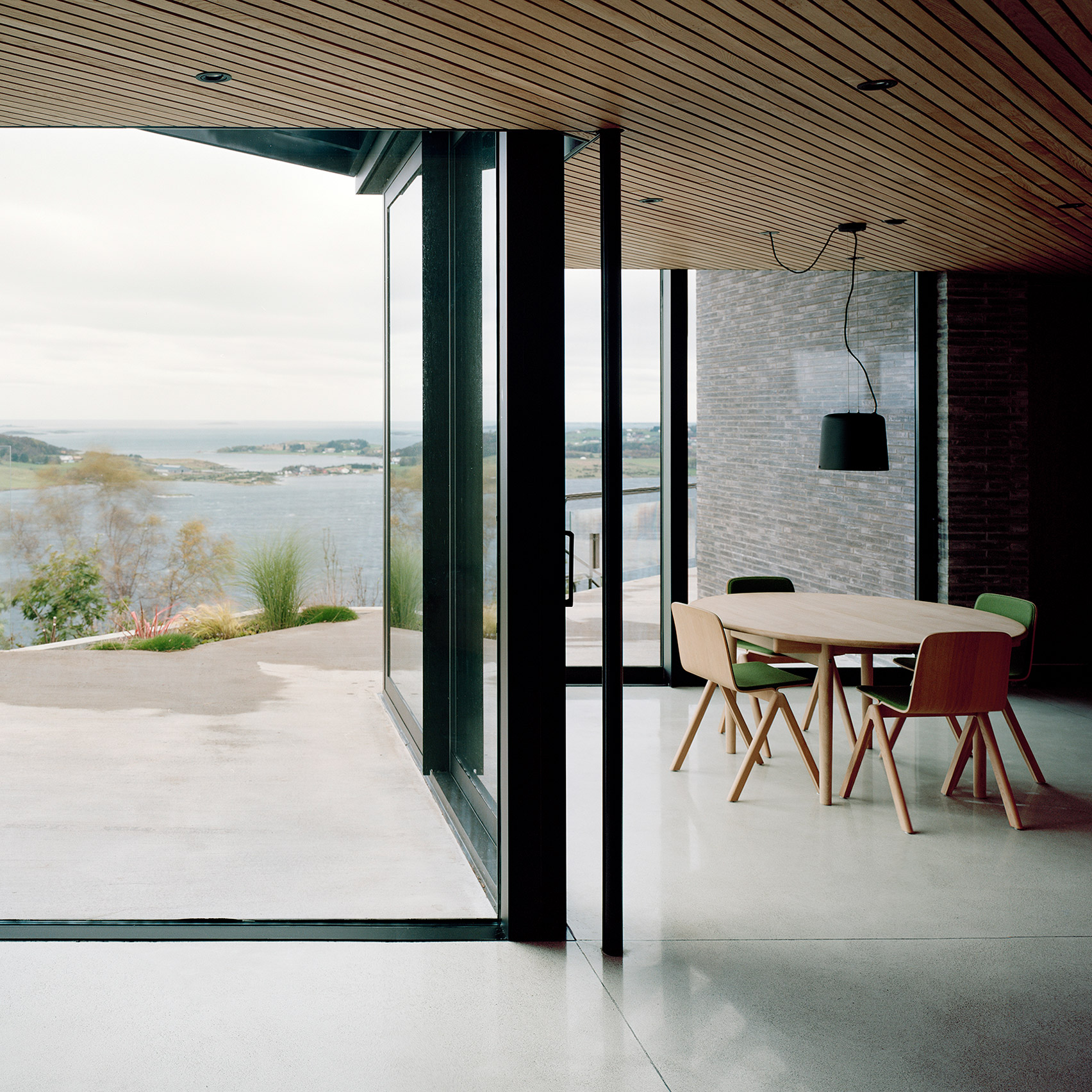
The angled arrangement of the square modules creates a zig-zag facade that is alternately clad or glazed depending on interior use. This stepped design also helps to temper strong winds from the North Sea.
Social areas, such as the dining area, sit in the centre of the plan, where a glazed corner overlooks the water below. Bedrooms and bathrooms are housed in the less exposed ends of the plan, where views are oriented to prevent overlooking from other rooms.
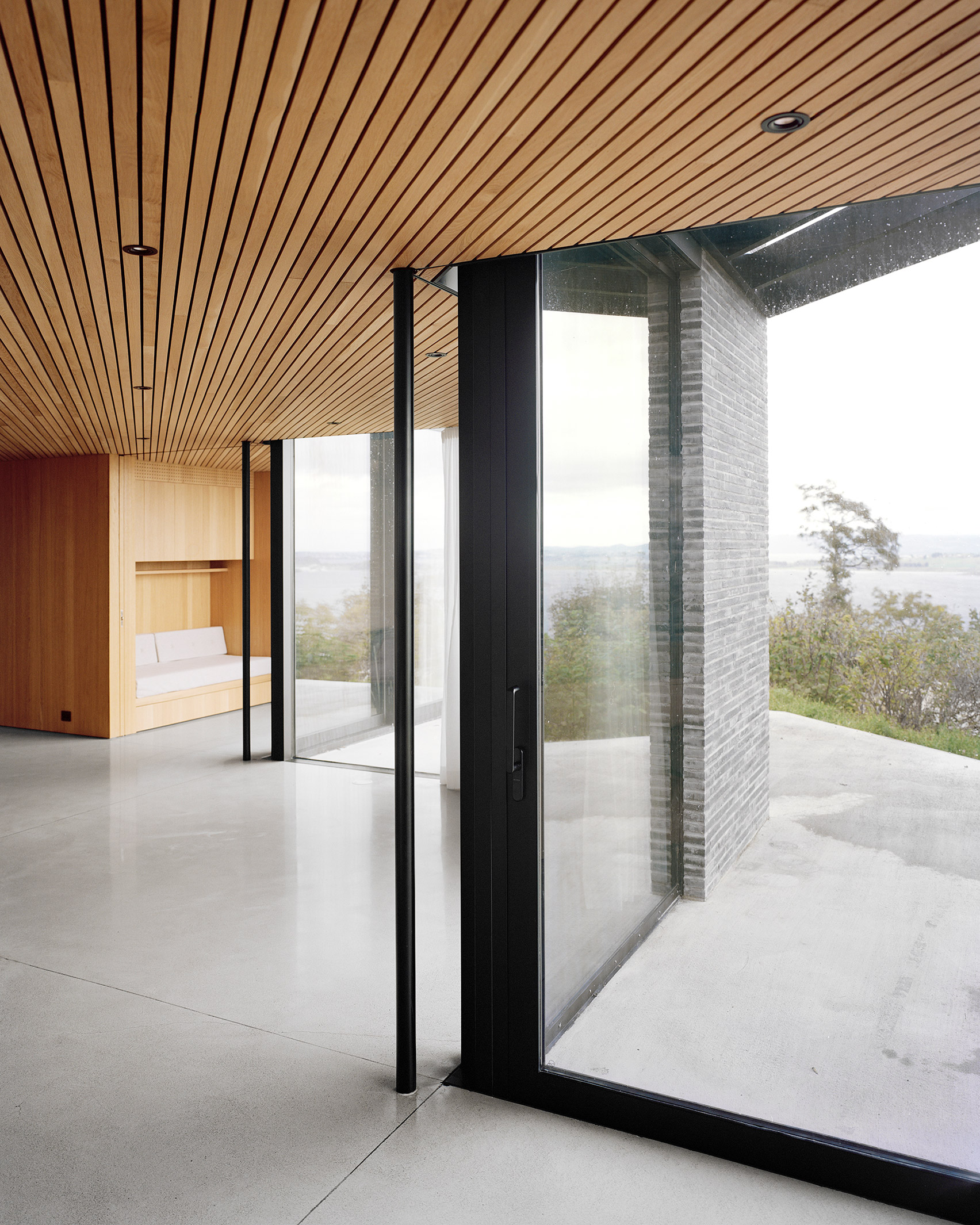
The front extends into a small terrace that serves as a viewing area with a glazed balustrade, and steps lead down the concrete base of the house to a small rock plateau below.
For the exterior, thin grey bricks have been used to echo the colour and geological layers of the surrounding rock. Inside, panels of warm oak provide for walls, doors and ceilings provide a contrast.
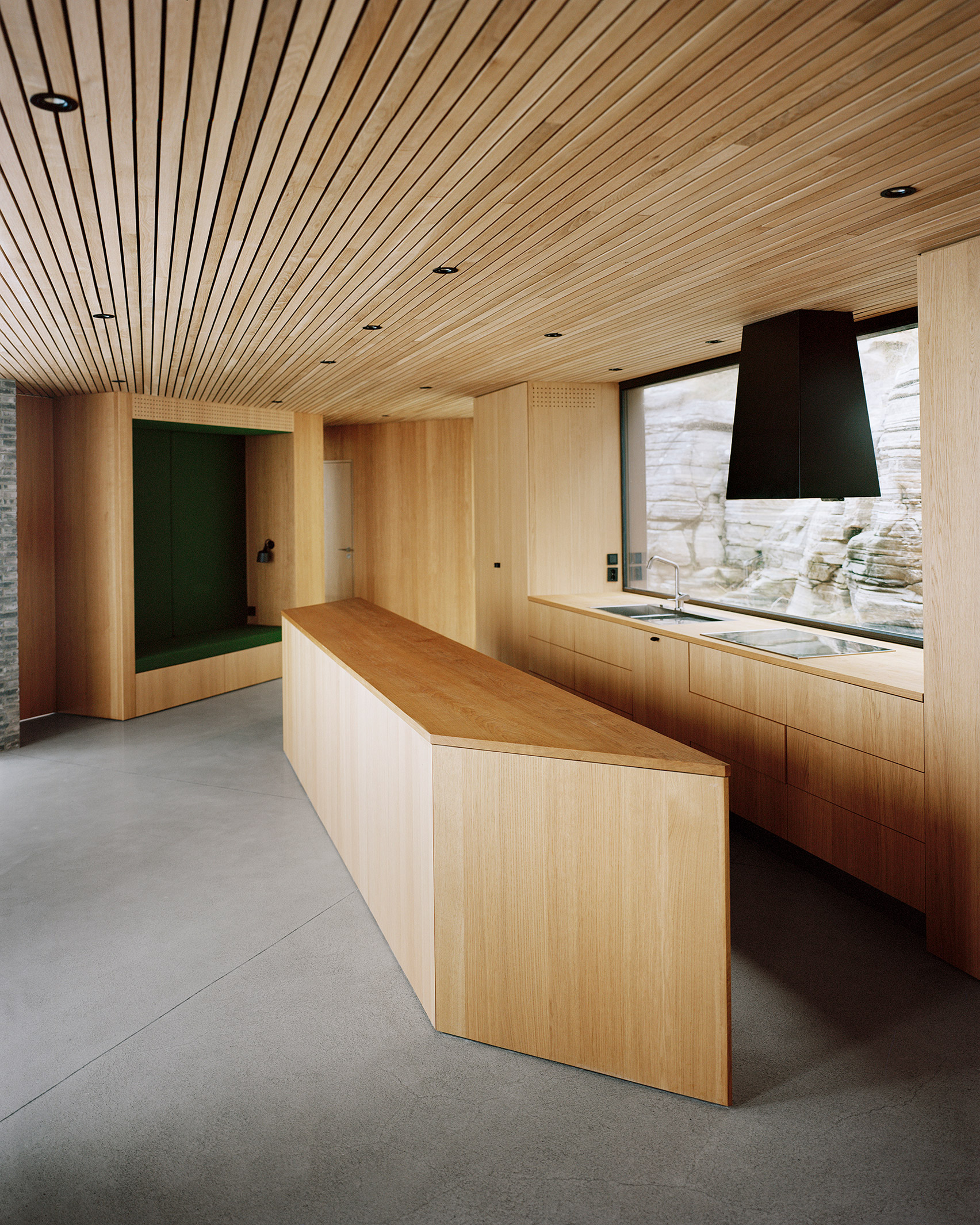
Between each of the facade's angled modules run steel louvers that prevent overheating, and at one end a perforated steel canopy stands on thin supports.
Survenik has recently completed a number of projects in Norway, including a pair of elevated treetop cabins and a replacement for a 19th century church lost to a fire.
Photography is by Rasmus Norlander.
The post Espen Surnevik designs vacation home on steep cliff overlooking fjord appeared first on Dezeen.
from Dezeen https://ift.tt/2HBLLPp
via IFTTT
0 comments