Nook Architects completes shared workspace The Room in Barcelona
March 28, 2019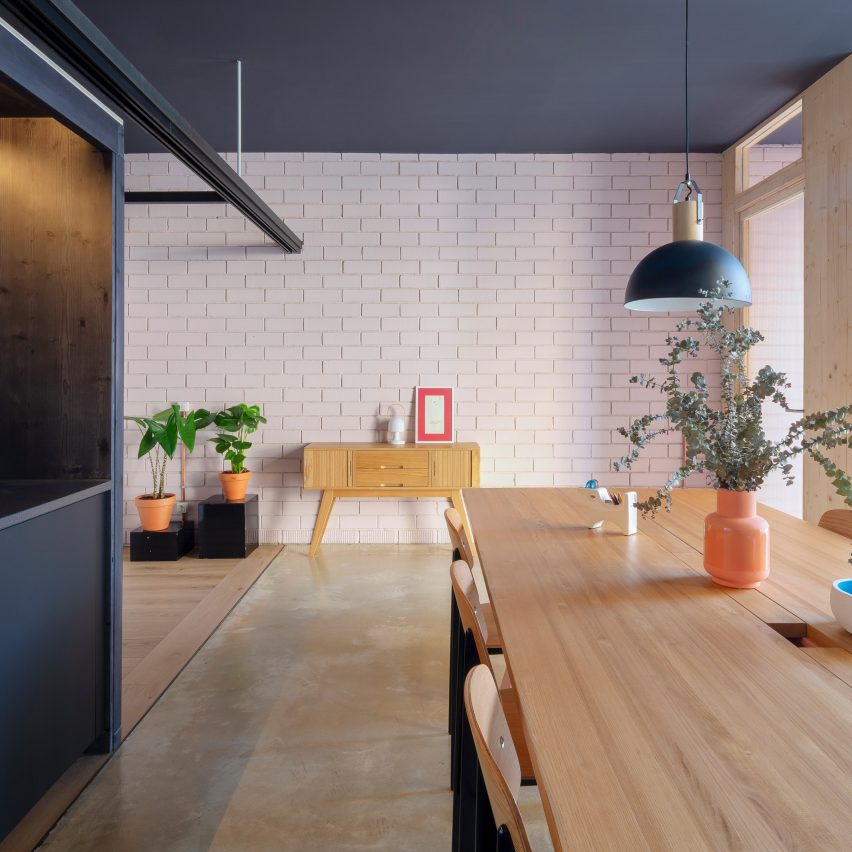
Nook Architects has used rosy-pink walls and wooden joinery to foster a warm and inviting atmosphere inside this small-scale co-working space in Barcelona.
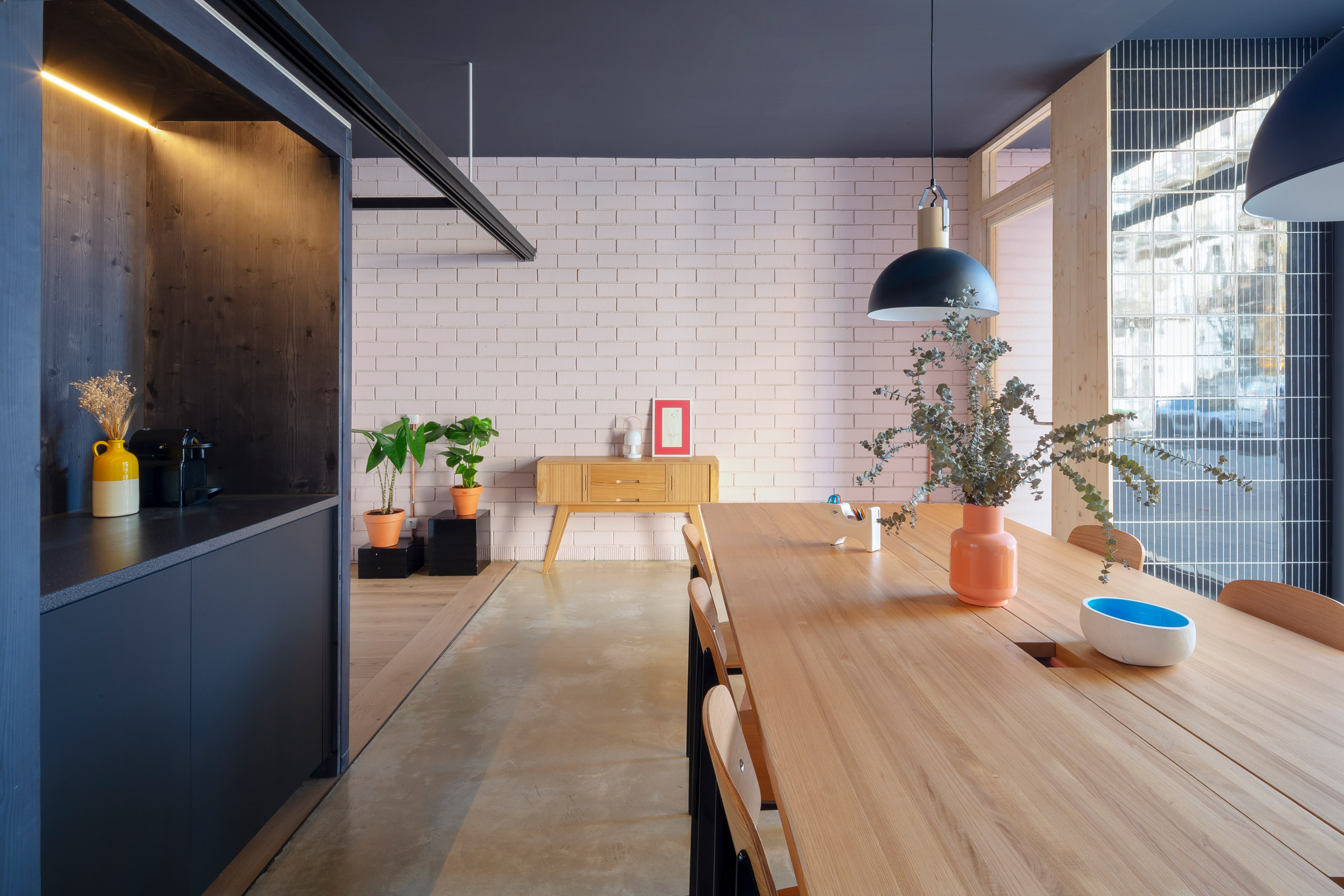
Located in Barcelona's El Poblenou neighbourhood, The Room is a shared office for just 14 people that's been designed to suit a variety of work styles.
Its an offshoot of Zamness, another co-working space in the city with interiors also developed by Nook Architects.
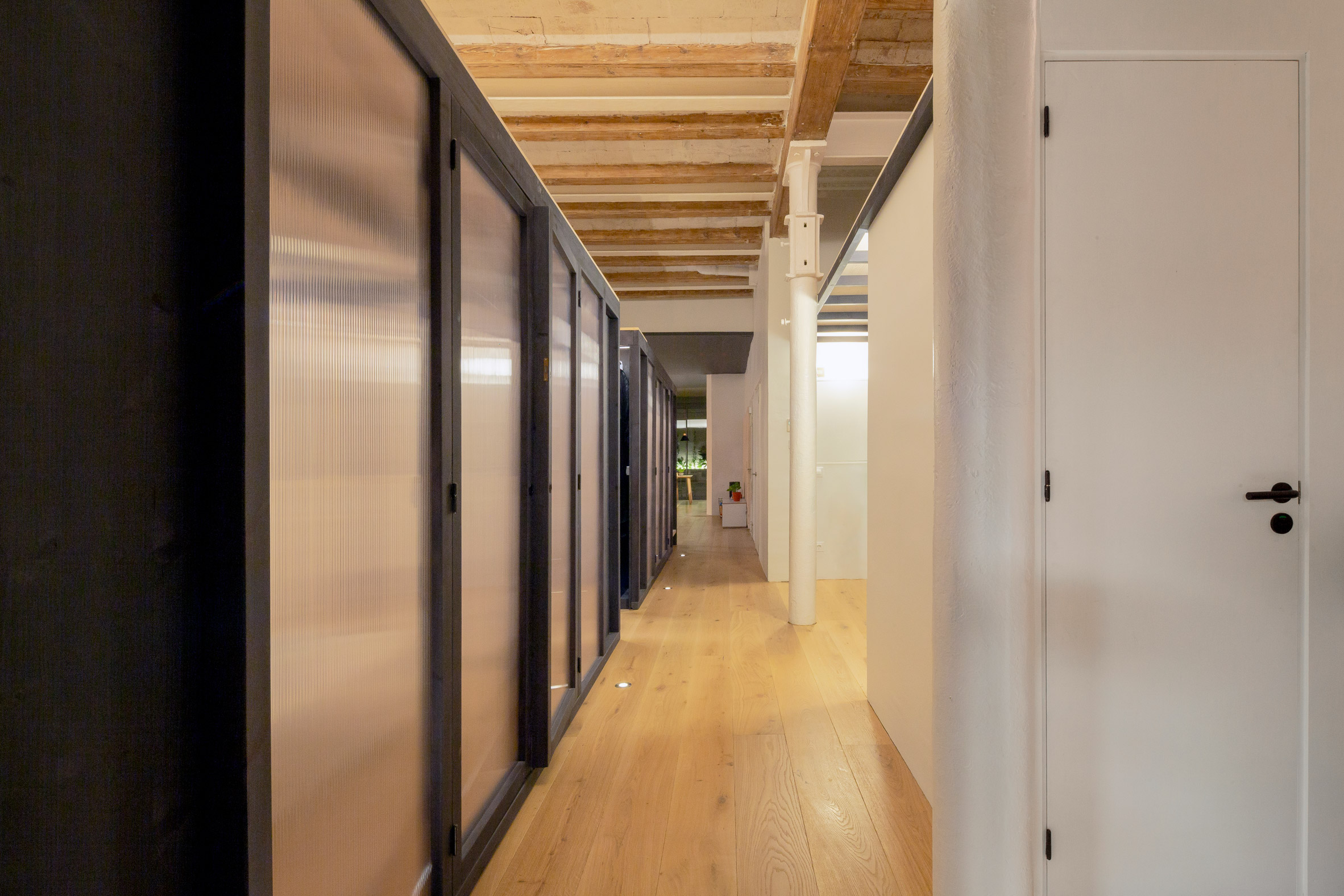
"New approaches to work demand flexible spaces that can be adapted to emergent needs," explained the studio.
"The Room, therefore, proposes a versatile arrangement of spaces that respond to these new realities, transcending the assignment of a specific space to a specific use."
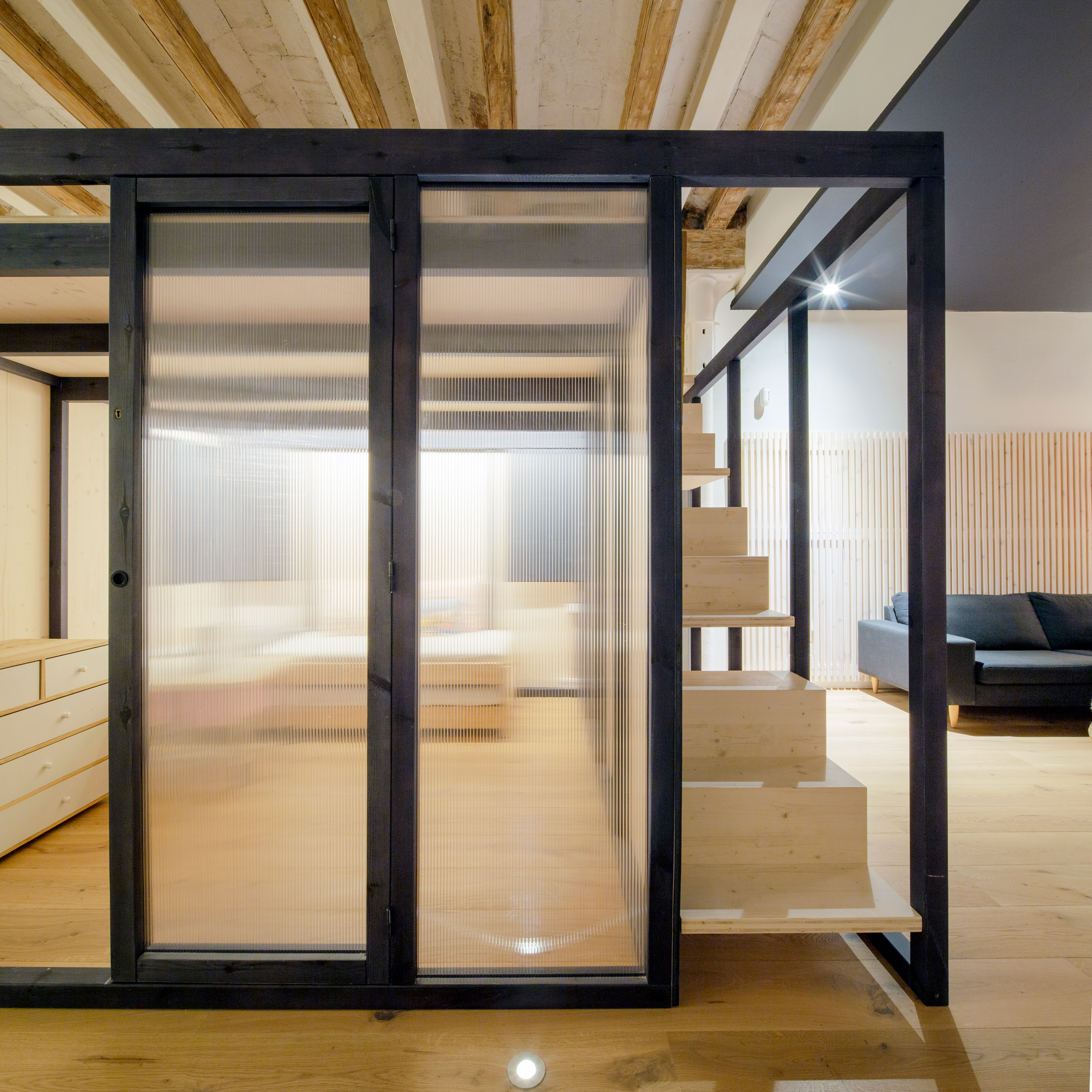
Two blackened spruce wood boxes anchor the main room of the office, which can be used for small workshops or meetings. One of them has a set of steps built in that double up as shelves.
Fronted by translucent panels of polycarbonate, the volumes have been made to sit just beneath the 3.5 metre-high ceiling, keeping in view the exposed timber beams in the roof.
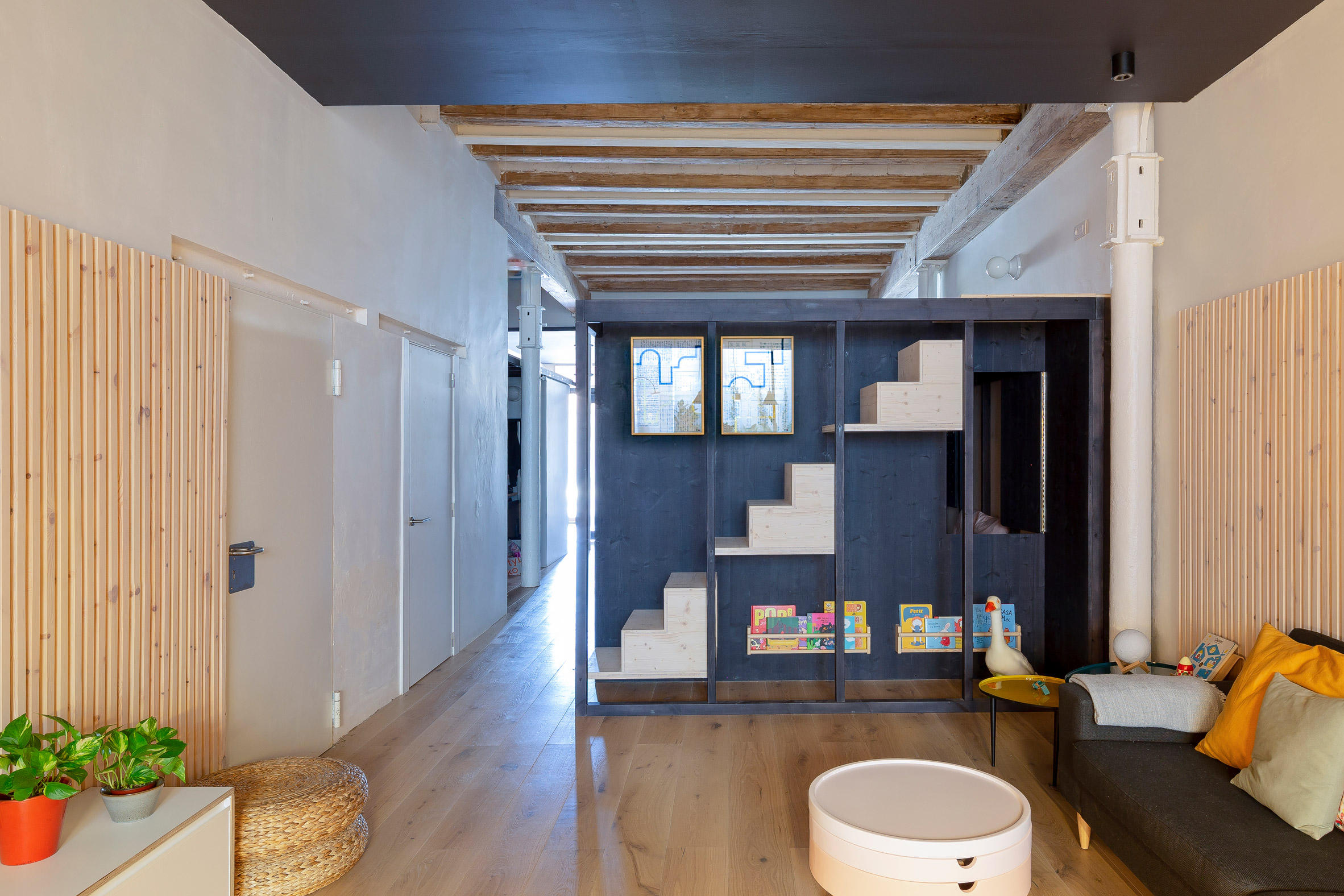
Towards the front of the office is a street-facing meeting area that's centred by a long timber table.
The rear of the space plays host to a kitchen that features a marble-topped breakfast island and prep counter. This room is also fronted by large panels of glazing that look through to a small outdoor courtyard dotted with potted plants.
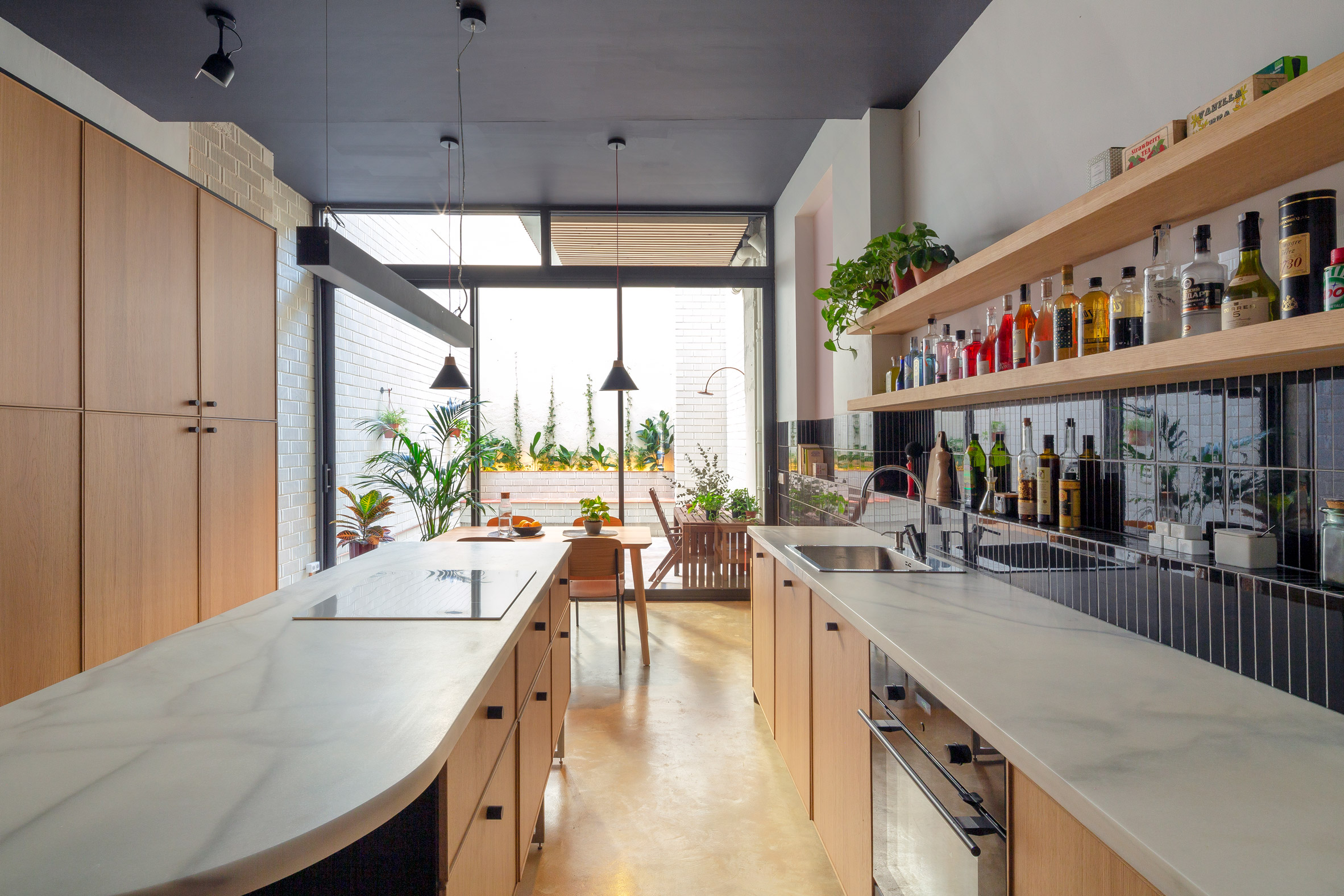
Keen to avoid creating a laboratory-like setting with cold white surfaces, the studio has selected a rosy shade of pink to apply to some of the office's brick walls. Black tiles have also been used to clad the bathroom and to form a splash back in the kitchen.
Black sofas, chairs and light fixtures also appear throughout.
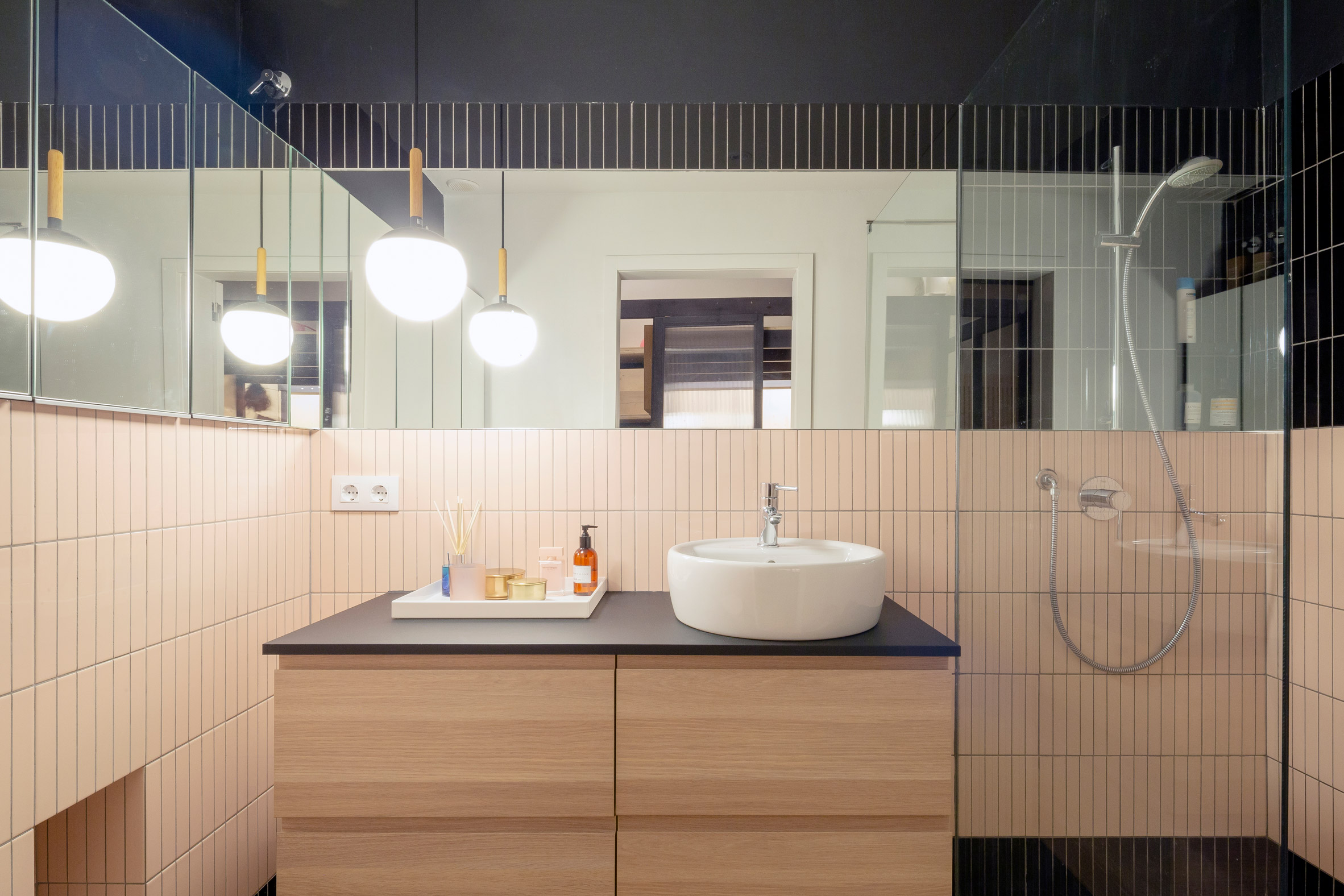
Nook Architects typically takes more of a focus on residential projects – it most recently revamped an apartment in Barcelona's gothic quarter, keeping existing quirks like a 40-year-old wall mural and patterned floor tiles.
As well as The Room, 2019 has seen the opening of co-working space The Holler in Arkansas, which Brand Bureau and Modus Studio designed to have a "slightly cheeky camp and wilderness feel". Shared workspace Kindred also opened in London, with cocktail bar-style interiors created by Studioshaw.
Photography is by Yago Partal.
The post Nook Architects completes shared workspace The Room in Barcelona appeared first on Dezeen.
from Dezeen https://ift.tt/2FGiUb6
via IFTTT
0 comments