Concrete walls tinted to match "warm tones of sunset" form Casa Moulat in Mexico
April 13, 2019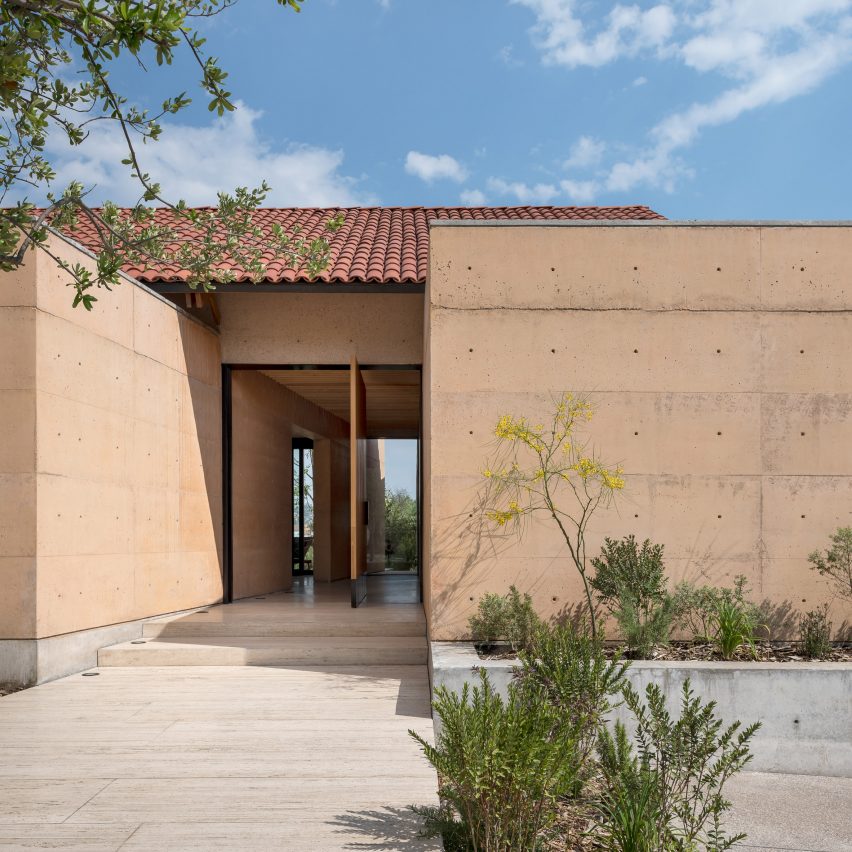
Earthen concrete walls, planted patios and pools feature in this house in Mexican state Hidalgo, which was designed by Mexican City firm Centro de Colaboración Arquitectónica.
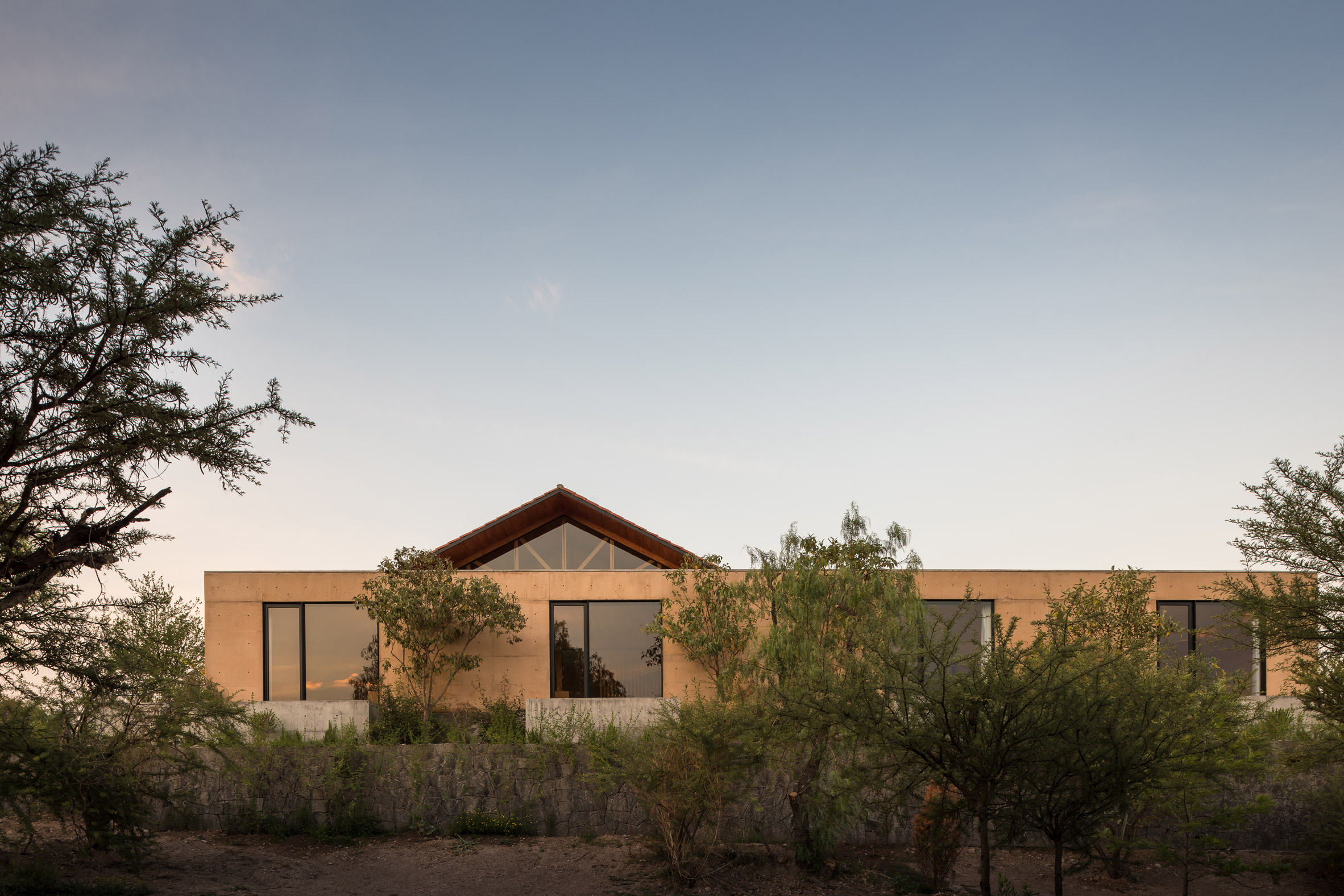
Centro de Colaboración Arquitectónica (CCA) completed the 608-square-metre Casa Moulat as a gabled volume flanked by two wings. The residence is predominantly built from concrete that has been tinted using earthen materials sourced nearby.
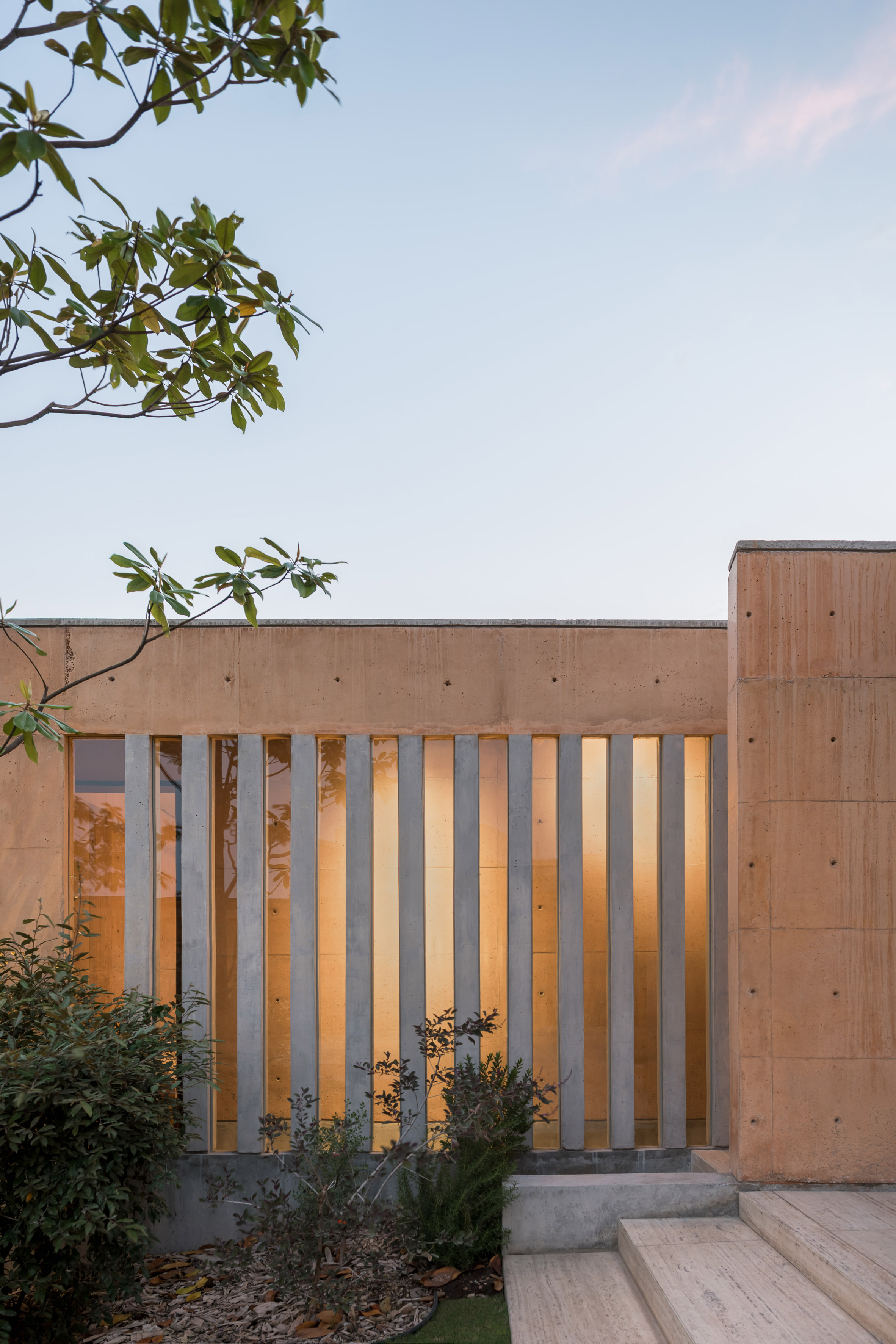
"We worked hand-in-hand with the suppliers to obtain a unique colour that corresponds to the warm tones of the site at sunset," CCA architect Fernanda Ventura told Dezeen.
"Right now, the architecture in Mexico is about using raw materials," she said. "In a way that creates comfortable spaces, as with these earthy colours and getting back to the roots."
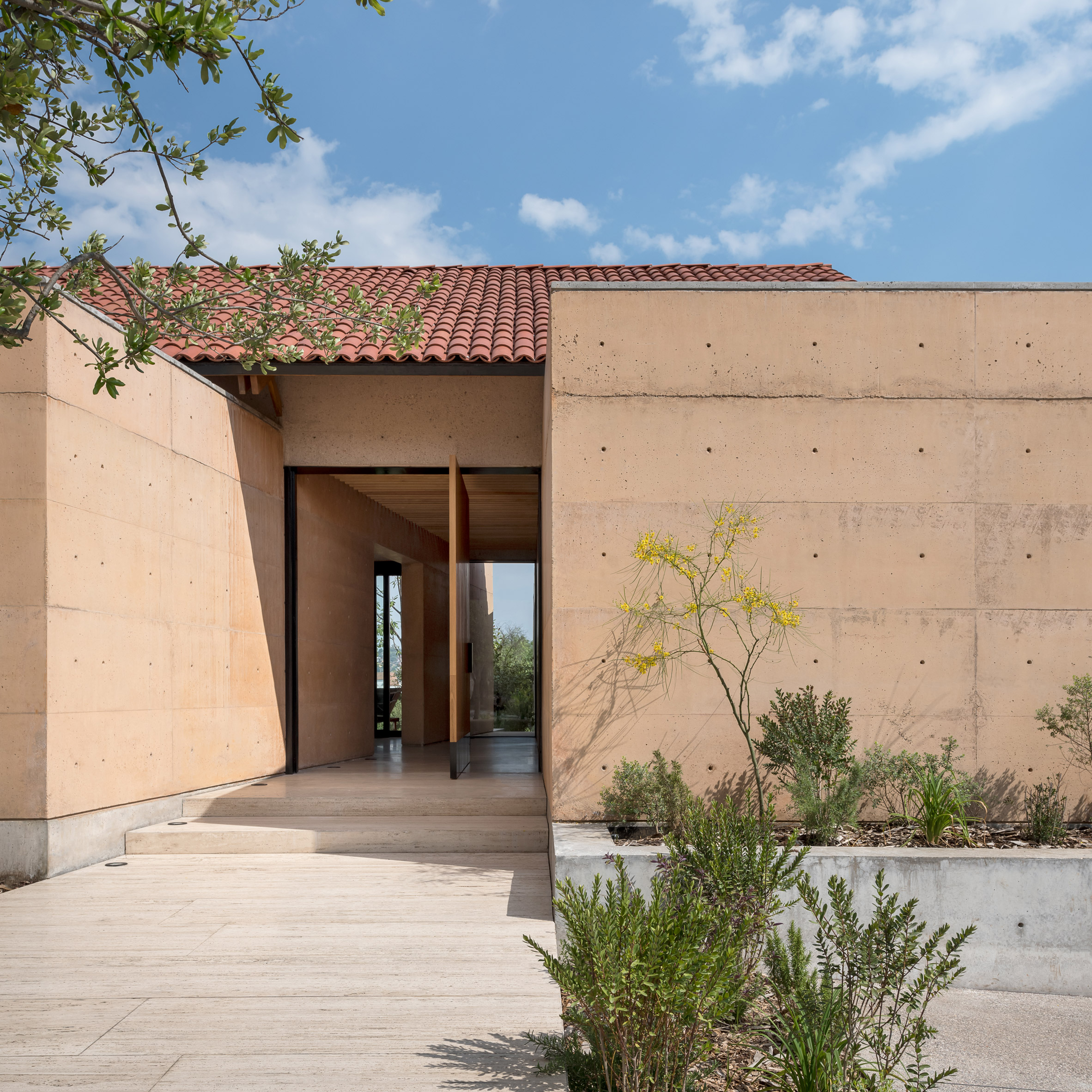
Earthen walls are left exposed across the exteriors and interiors of Casa Moulat, along with the grey concrete at its base for structural support.
Although the main programme of the house is comprised on the ground floor, the level of the floors varies in different rooms, allowing the grey concrete skirting to protrude. The residence incorporates a basement as well.
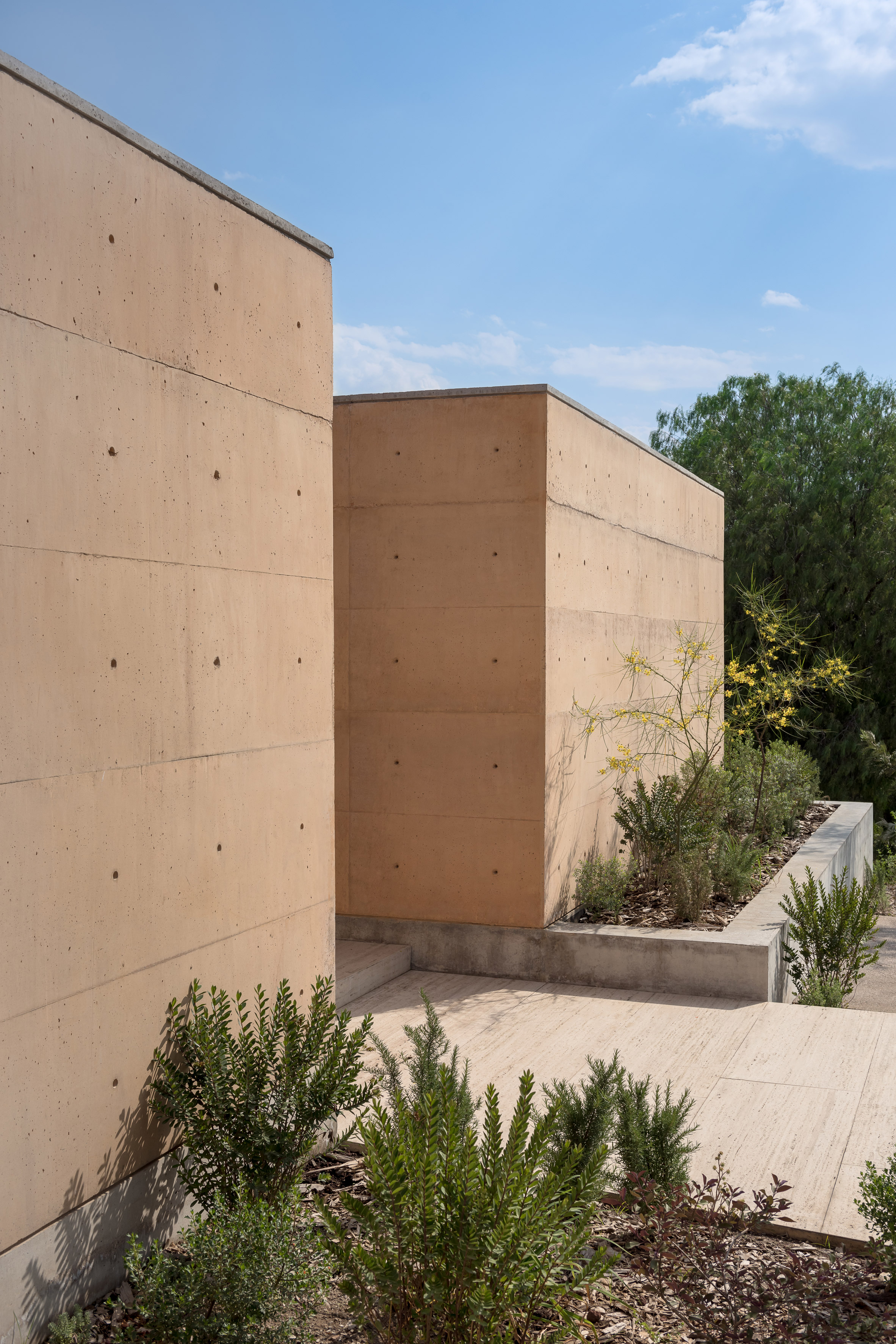
"The foundation of the house stands out from the ground level, generating a skirting board that continues throughout the length and breadth of the house," said the studio.
Another local feature of Casa Moulat is the black stone foundation, which is typical of the Hidalgo region. The architects used the platform to level the land so the house could be built on a flat surface.
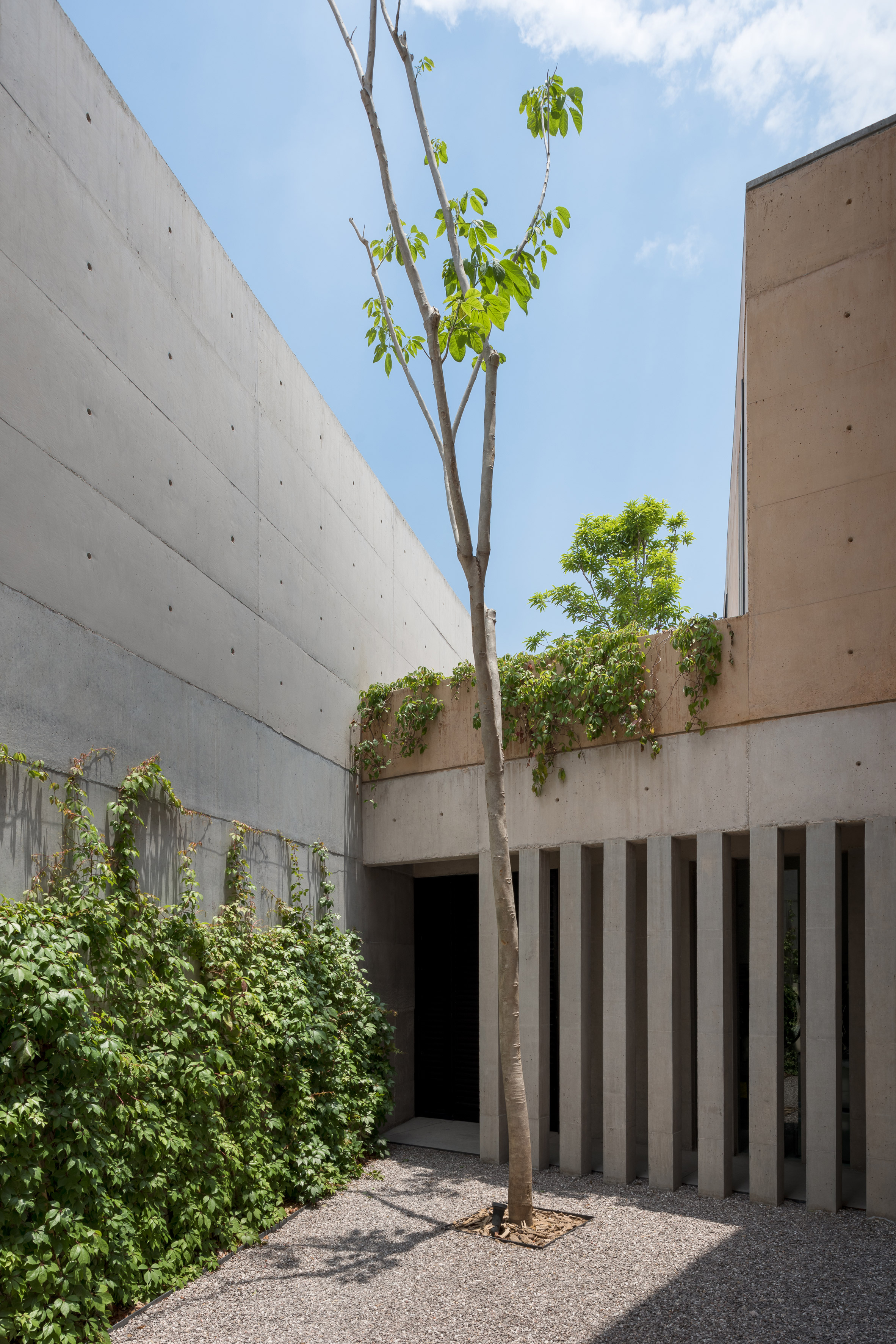
Described by the firm as "large horizontal monoliths", the two wings of the house host bedrooms. The volumes are arranged around walled-in gardens with arid plants, and a central patio with swimming pools and lounge areas.
"The project is based on integrating the construction into the natural landscape," the studio said.
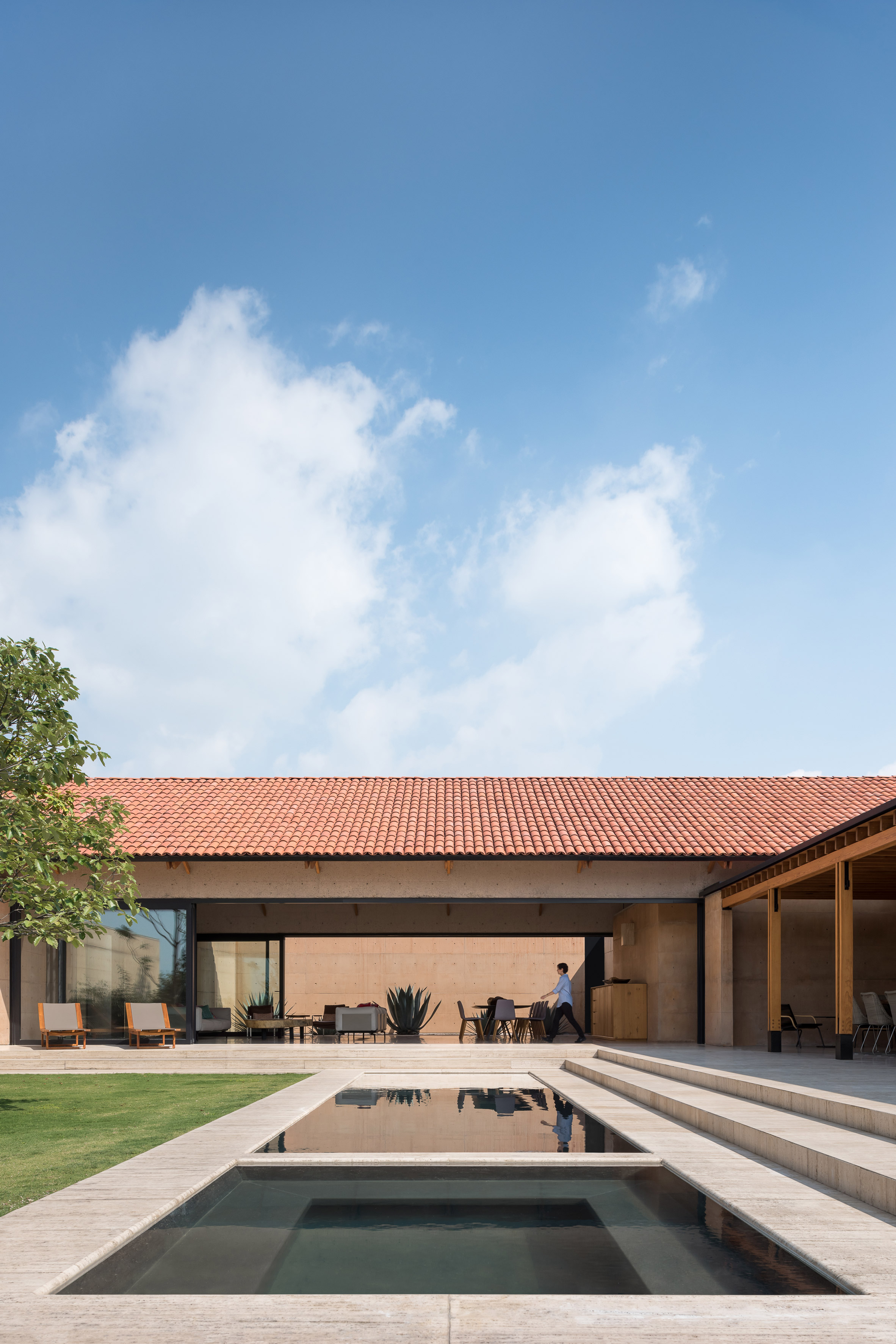
The attention given to outdoor areas is common in Mexican residences, for these spaces provide passive cooling options, enlarge living areas, and also make houses more private and safe.

Others houses in the country that are similarly integrated with the outdoors are Casa Bedolla by P+0 Arquitectura, Cachai House by Taller Paralelo and Casa Cozumel by Sordo Madaleno.
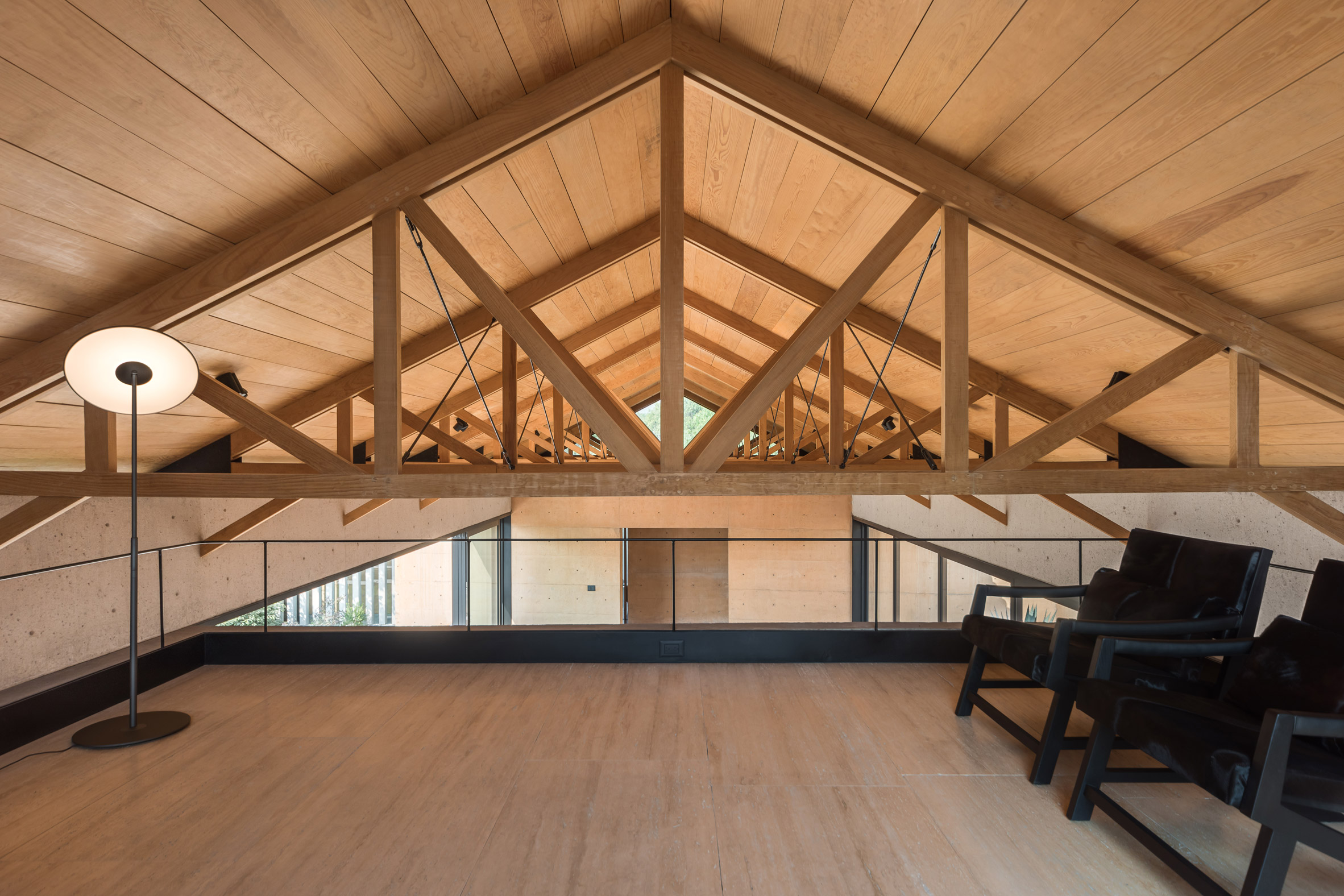
For Casa Moulat, CCA has accompanied each of the home's bedrooms with patios, while the open-plan living and dining room is flanked by sliding glass doors. One side accesses a small courtyard, and the other side joins the pool.
"The house explores the duality of open and closed spaces, inside and outside," the studio said.
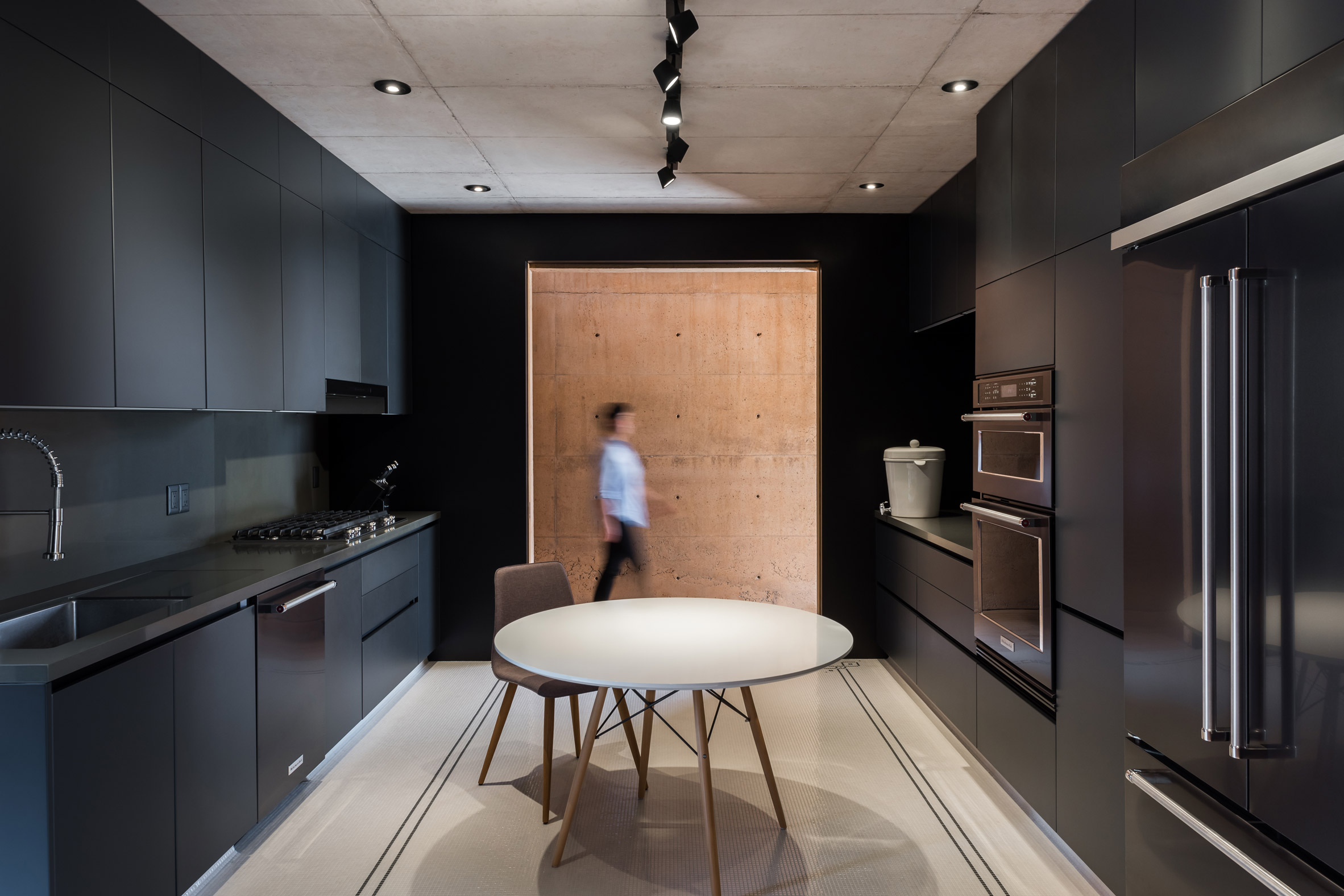
Inside, the materiality of the house matches the exteriors with raw concrete walls. Pale wood features across the floors and ceiling to further relate to the overall rustic warmth of the project.
The living room is anchored by two cream-coloured couches, kept muted and natural to relate with the overall palette, as well as a 10-person dining table.
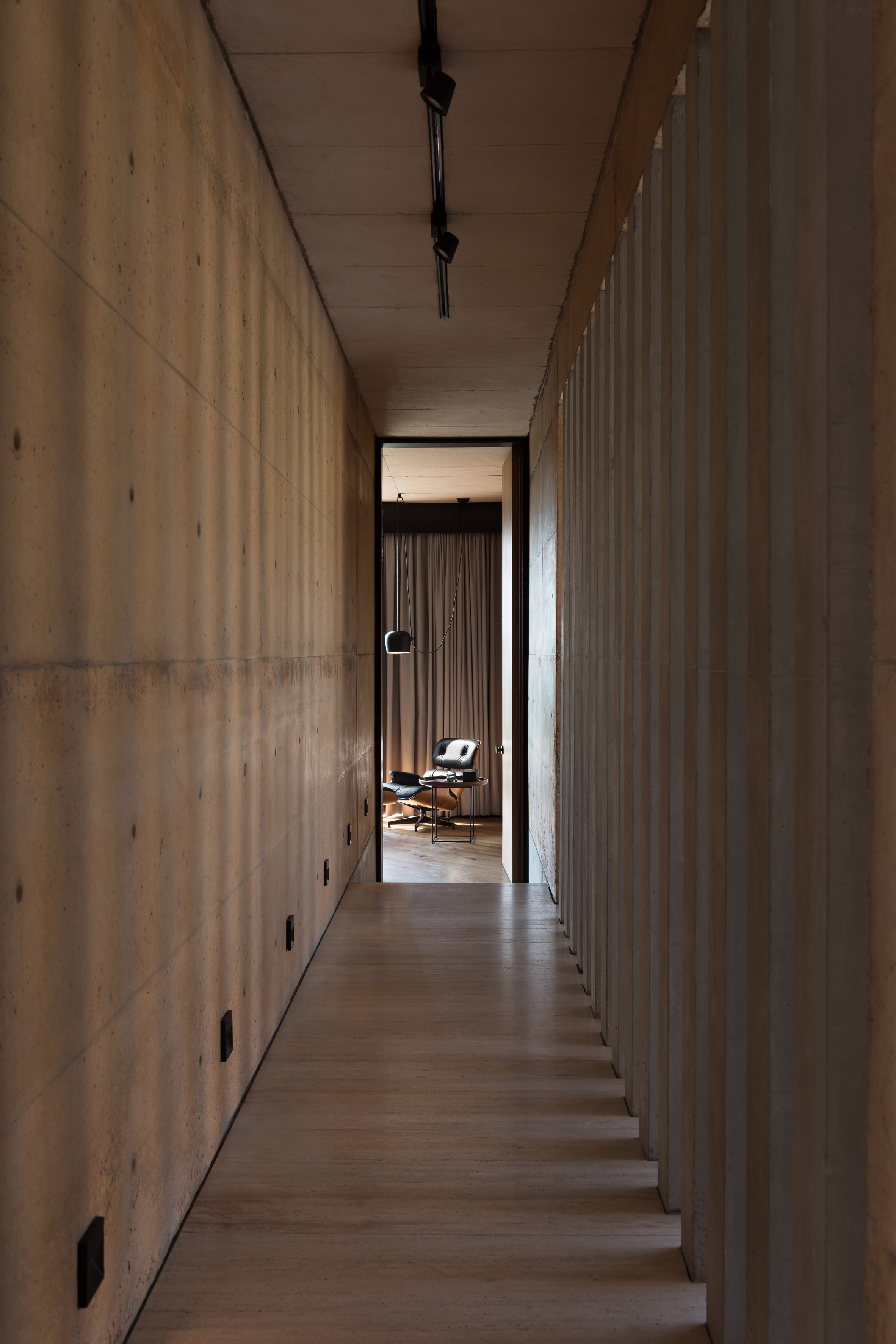
A lofted atrium is nestled within the roof's gable with views to the lounge. Two black armchairs furnish the elevated nook.
Located underneath the loft, the kitchen provides a strong contrast with black cabinets, counters, appliances and walls.
Photography is by LGM Studio.
The post Concrete walls tinted to match "warm tones of sunset" form Casa Moulat in Mexico appeared first on Dezeen.
from Dezeen http://bit.ly/2GmXfp6
via IFTTT
0 comments