Laura Álvarez Architecture transforms stone ruin into zero-energy Villa Slow
April 18, 2019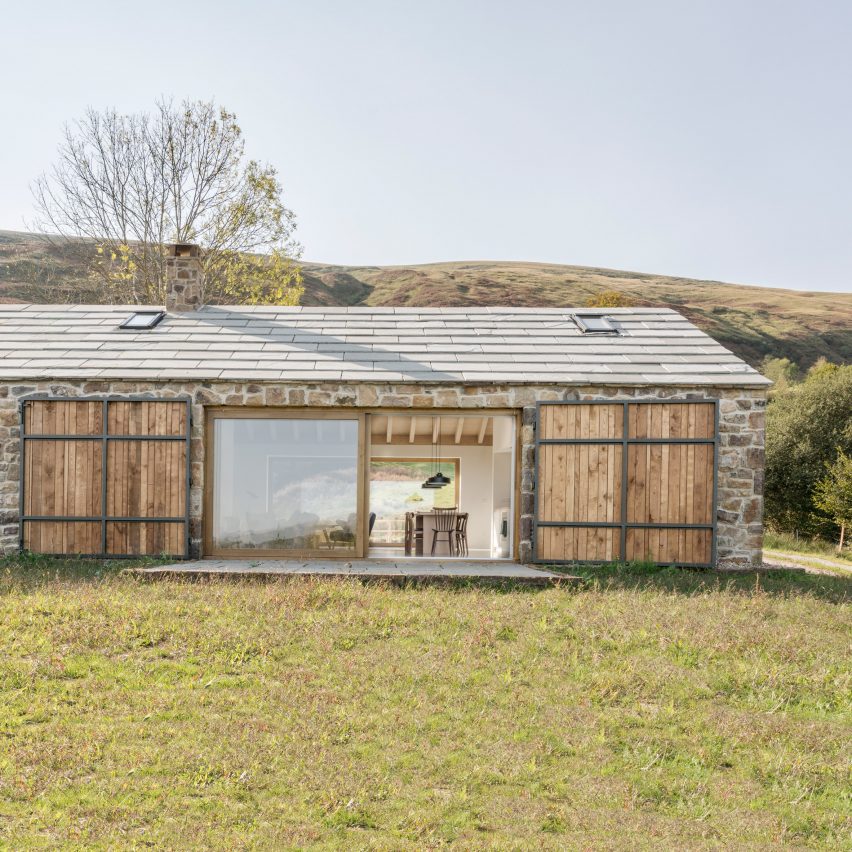
This holiday home in Spain by Laura Álvarez Architecture is built from the walls of a stone ruin and generates more energy that it consumes.
Named Villa Slow, the dwelling replaces a former ruin found in rolling hills in the natural park of Valles Pasiegos.
It is designed to have minimal impact on its environment, and relies on an air-heat pump with a low-temperature heating system and high-quality insulation to maximise its energy efficiency.
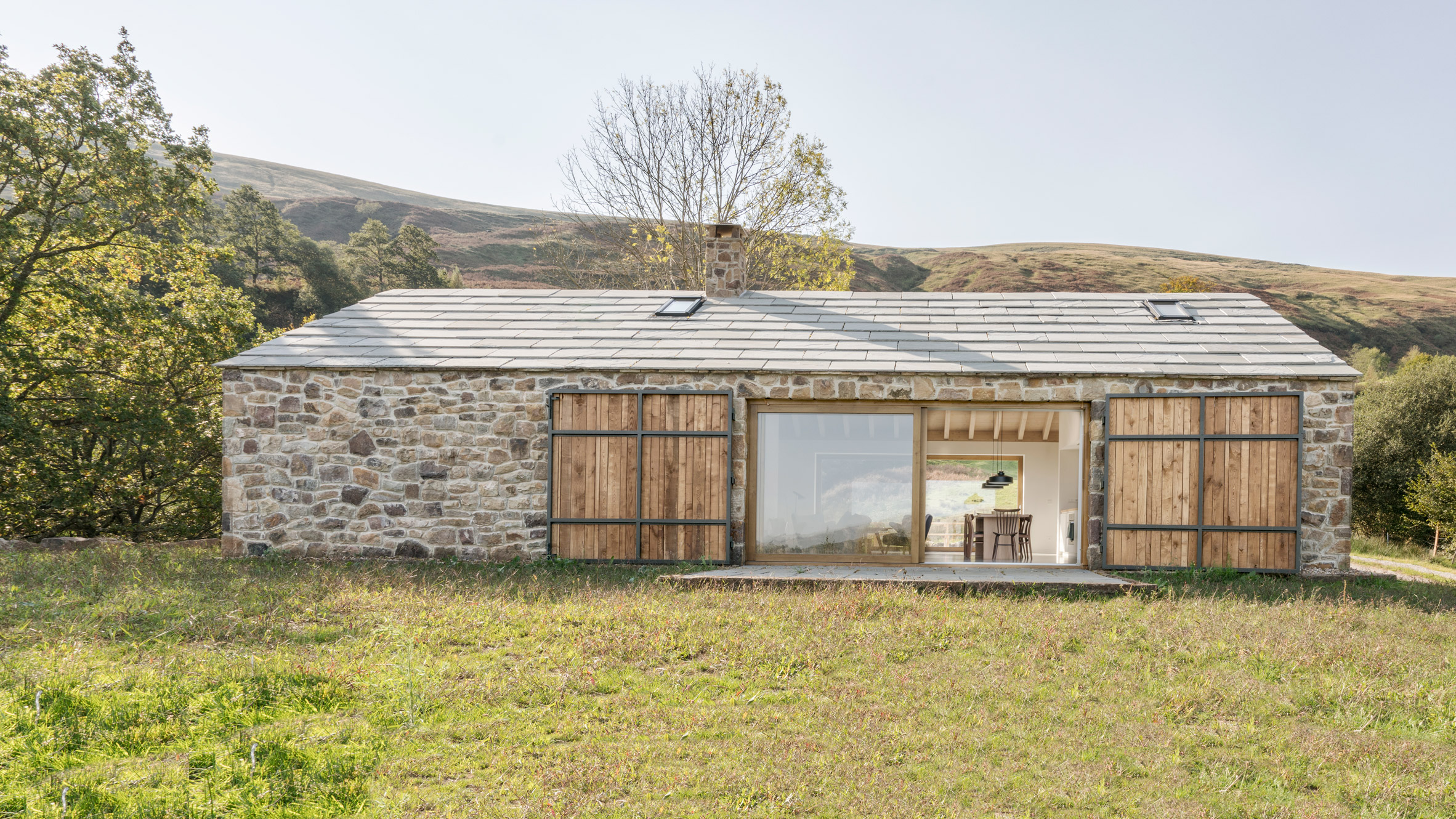
"The house is connected to the electrical network, as in Spain you are not allowed to build without this connection," studio founder Laura Álvarez told Dezeen.
"The heat-pump is connected to the network and produces five kilowatts of energy for each kilowatt that it takes from the network. So, it produces more energy that it consumes, therefore you can call it a zero-energy home."
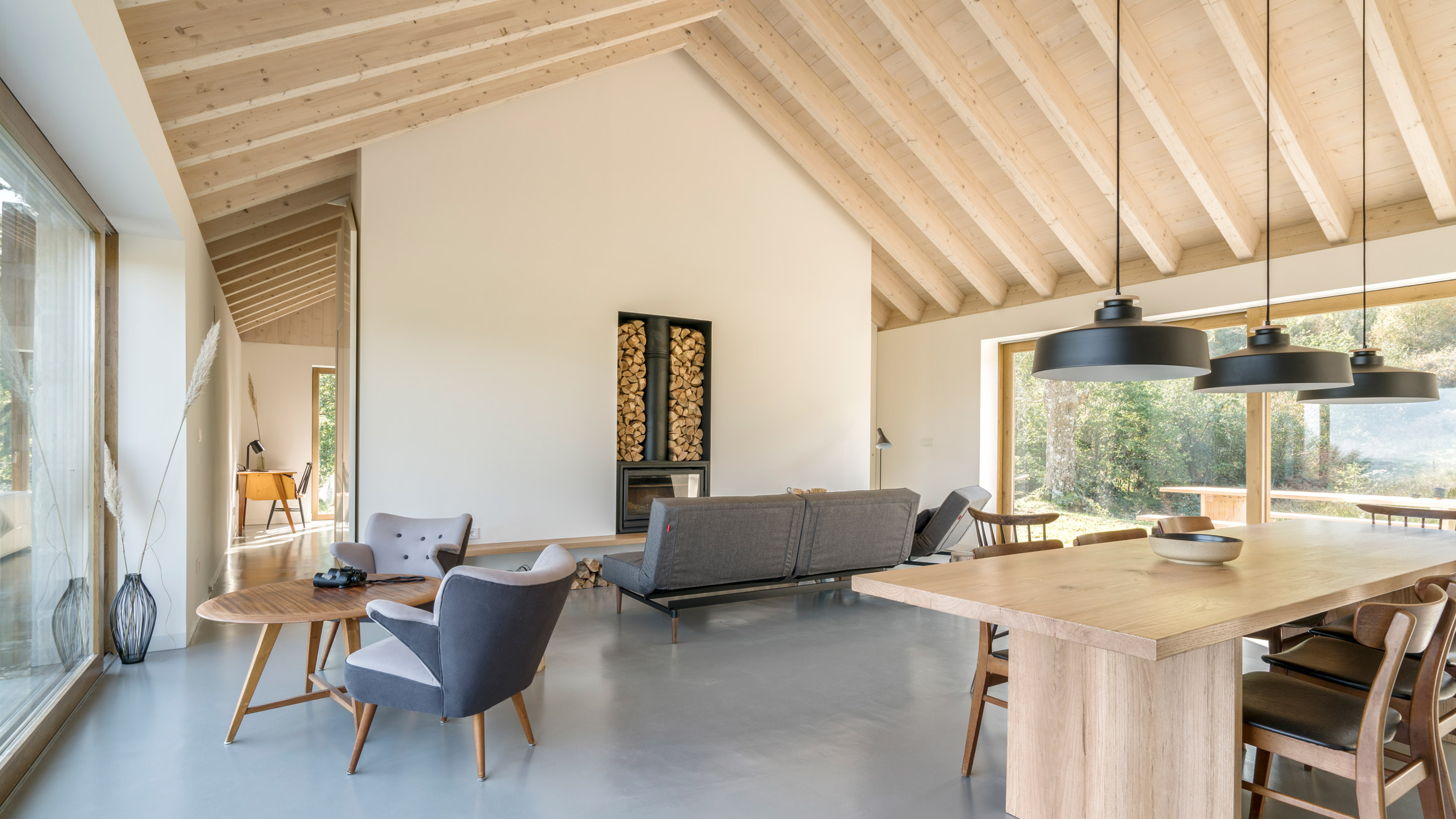
Visually, Villa Slow is designed to be deliberately simple. It is a contemporary interpretation of a traditional cabaña pasiega – a type of barn house typically found in the Cantabrian mountains.
It features a chunky slate roof and rough stone walls, which are punctured by large windows framing views of the valley.
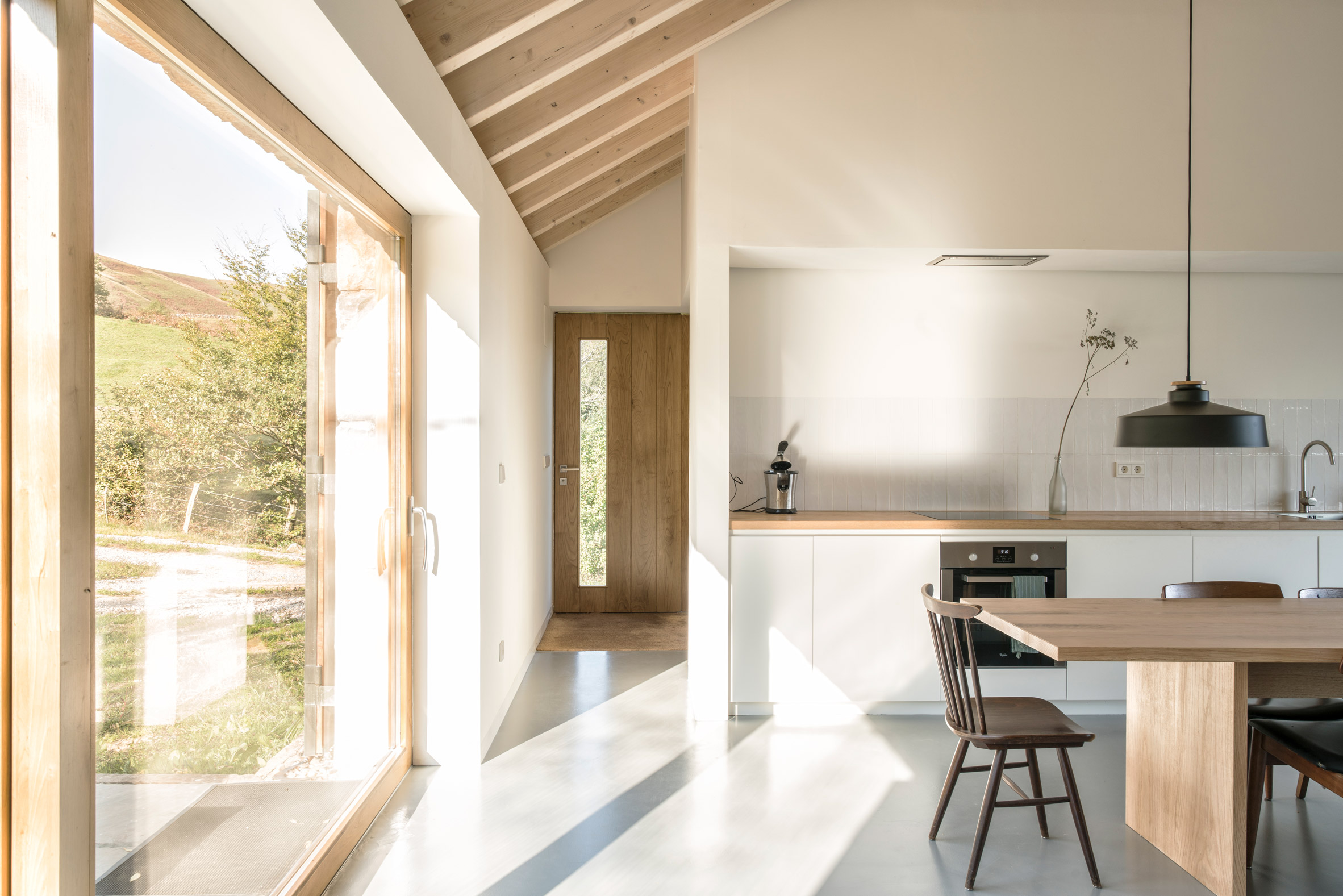
The windows are made from high-performance glass, designed to warm up the interior in the winter, while big wooden shutters that sit externally are designed to protect it from heat gain in the summer.
In contrast to its exterior, Laura Álvarez Architecture designed Villa Slow's interiors to be bright and minimal, creating a calm atmosphere while retaining focus on the views outside.
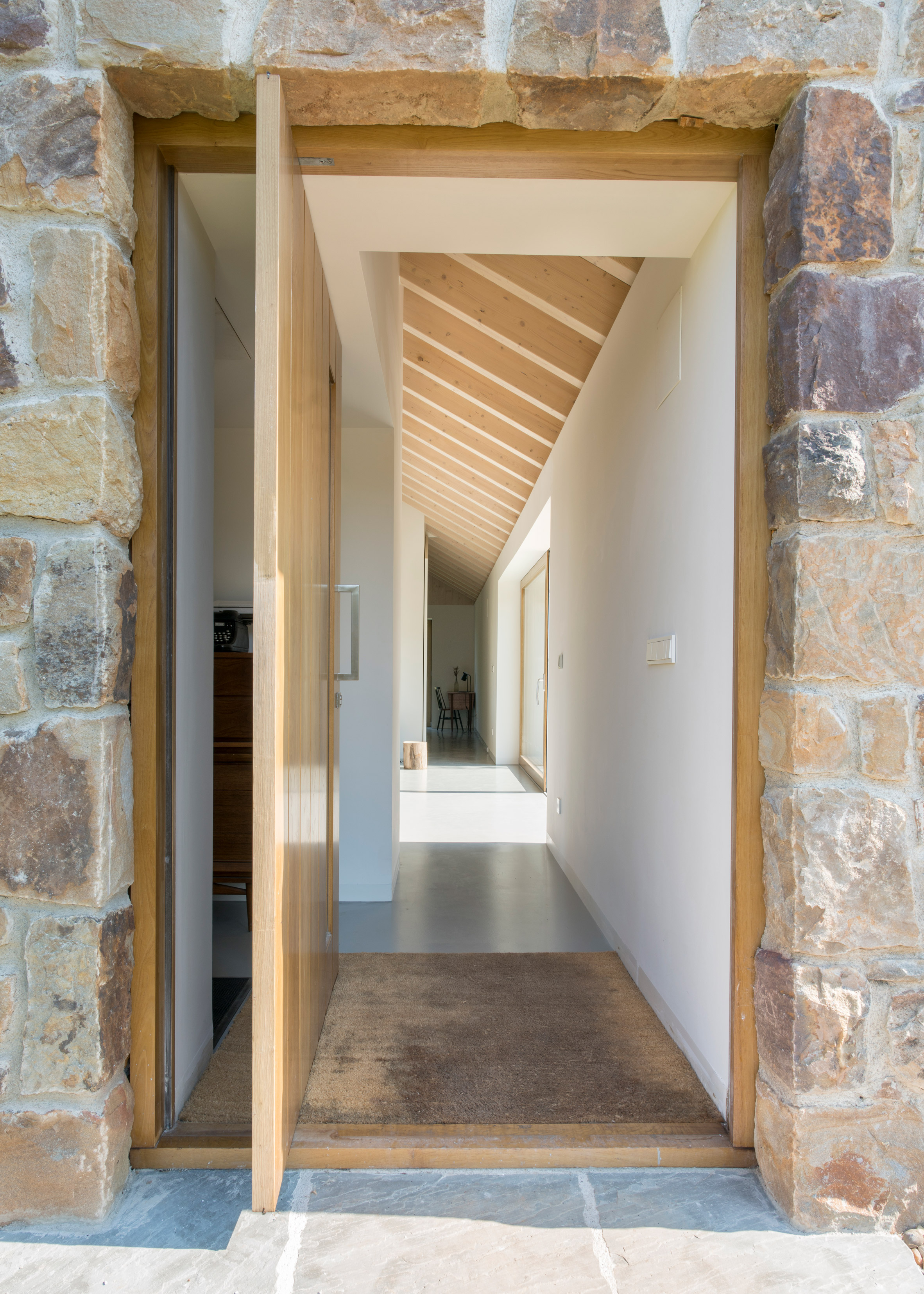
Characterising the interiors is an exposed vaulted timber roof that runs throughout, and has been carefully engineered to negate the need for a central beam.
"I really wanted the beams, which form the roof, to not interrupt by anything. A central beam would break this beautiful rhythm," added Álvarez.
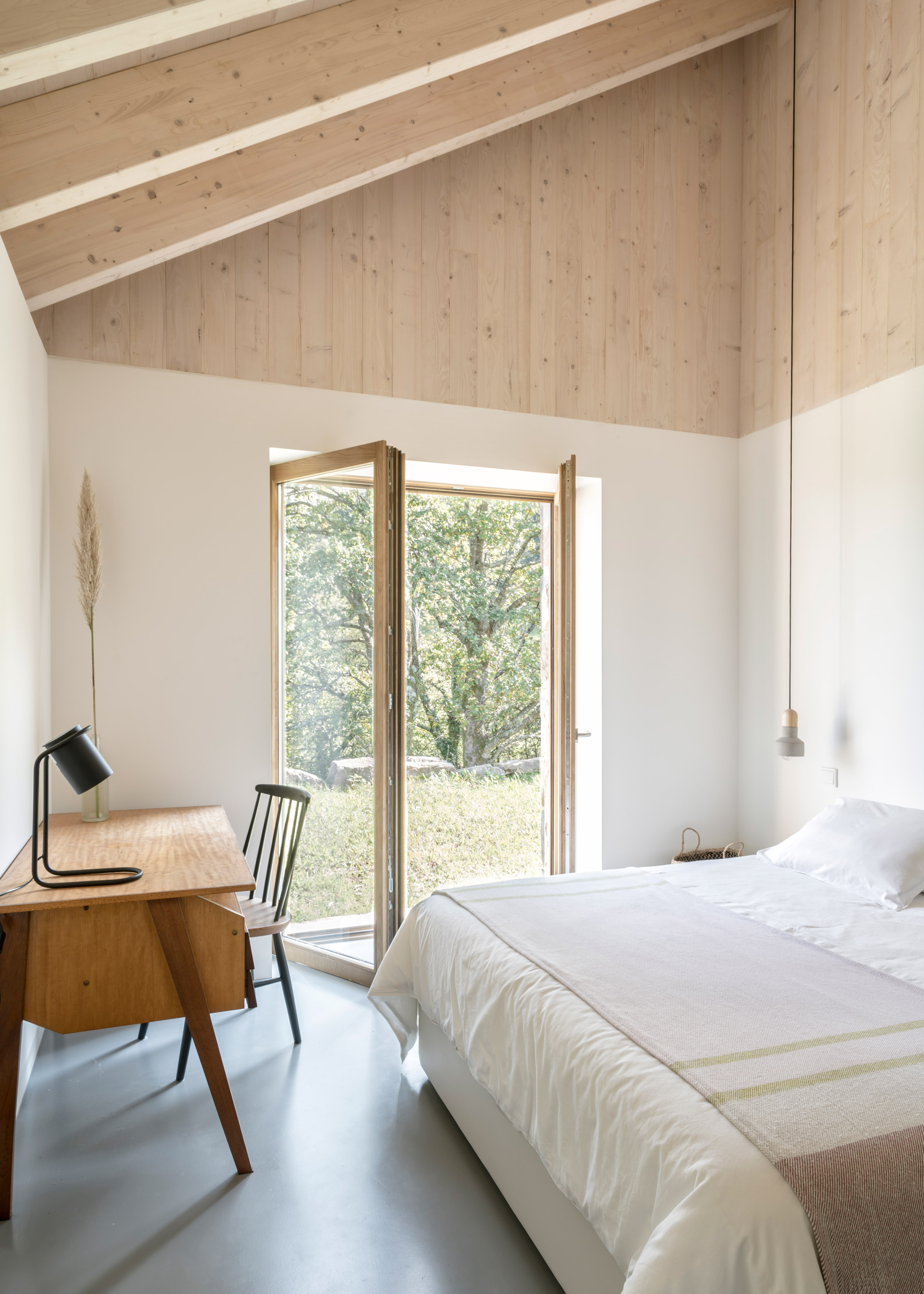
At the heart of the house, there is a large open-plan kitchen, living and dining area, which looks out through the giant windows positioned on either side.
Meanwhile, service areas, bathrooms and bedrooms are concealed within two large cubes, which Laura Álvarez Architecture slotted into the frame of the house at either end.
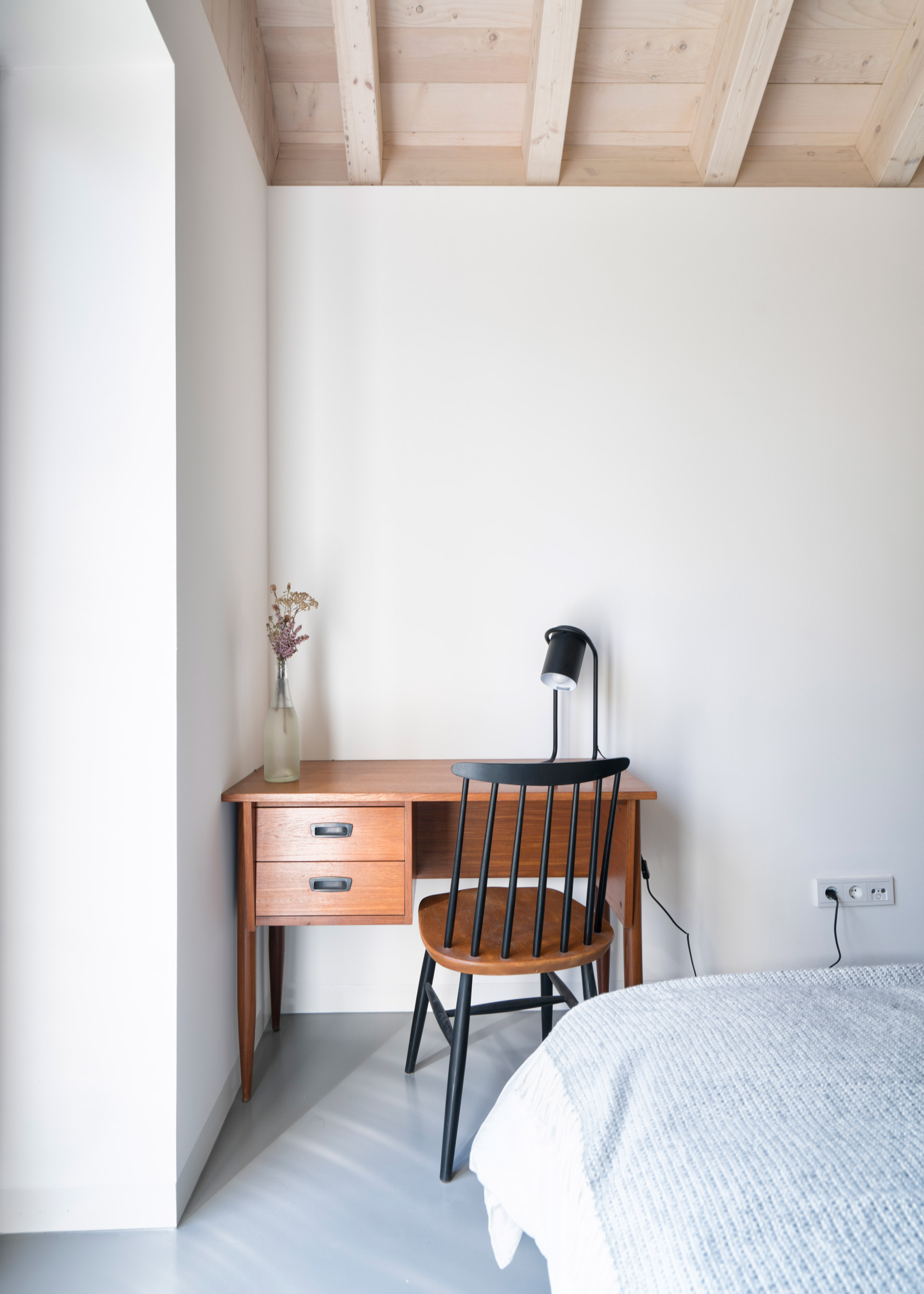
The bedrooms feature glazed doors that open out to the landscape, and are complete with mezzanine levels above the bathrooms.
These little hideaways are accessed by ladders and topped by a roof window. They are intended as spaces to relax, read or sleep.
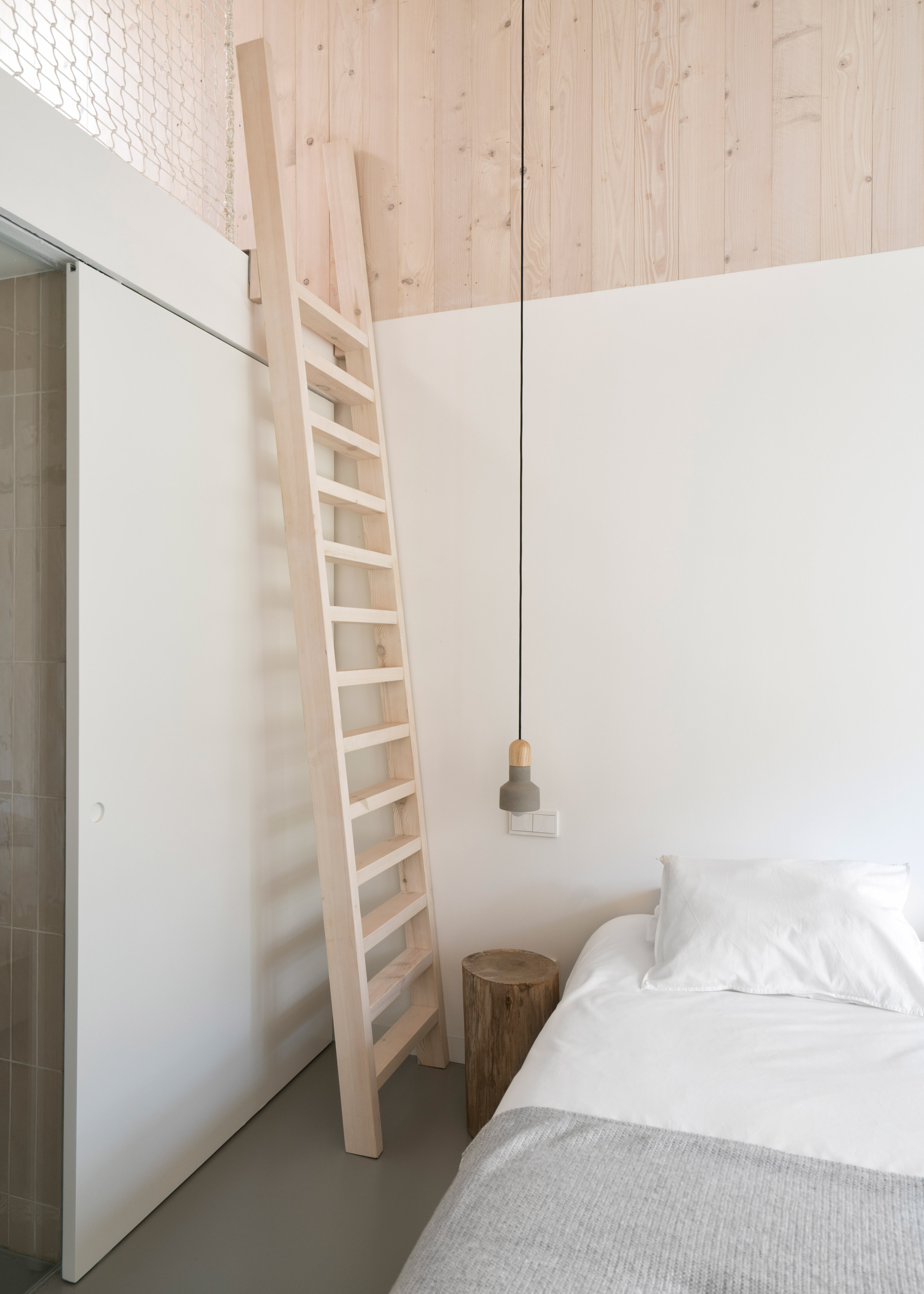
Complementing the wooden roof, wooden detailing crafted by a local carpenter also features throughout.
Alongside a chestnut kitchen top, the bathroom shelves and fireplace are made of chestnut, while the dining table is made from oak.
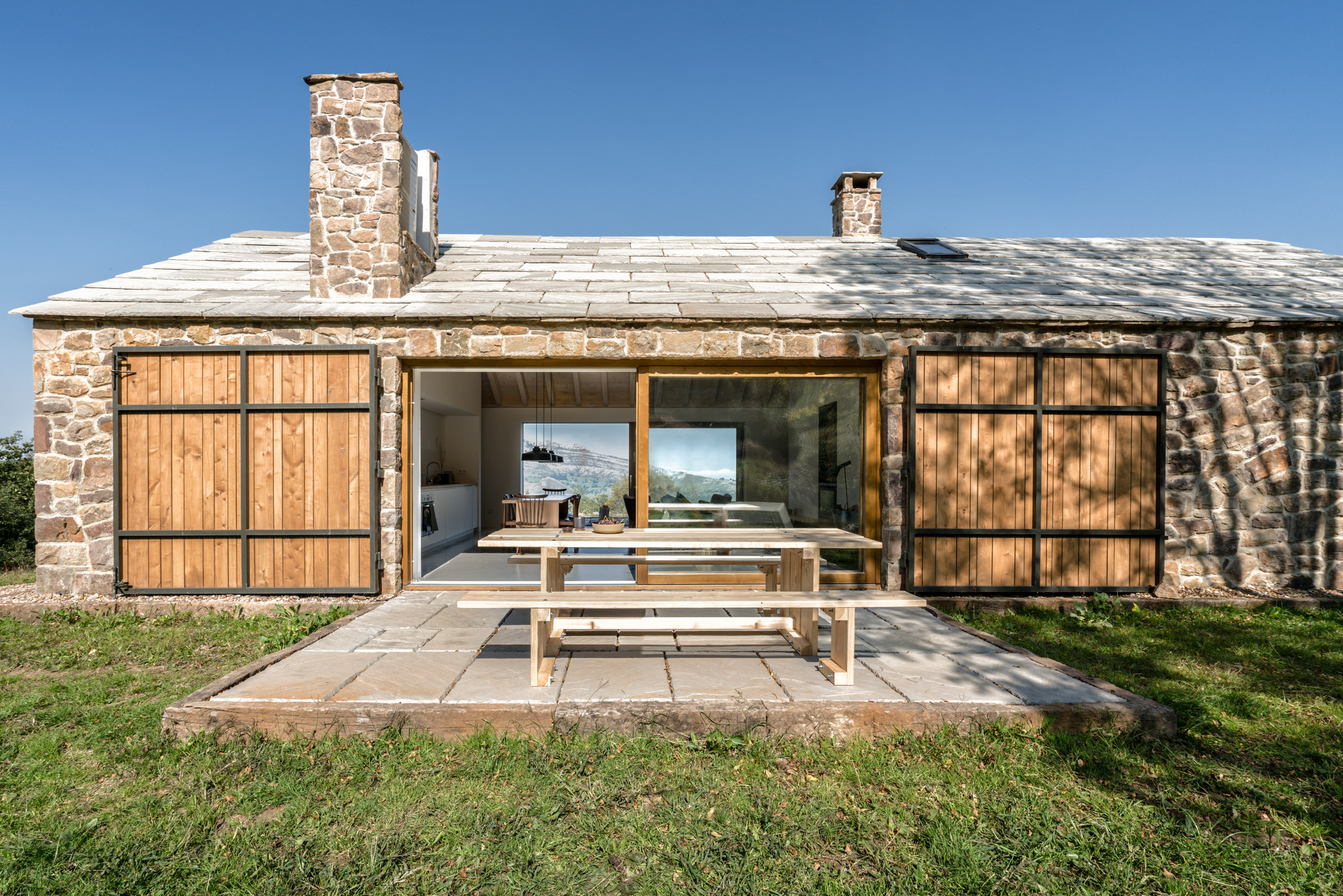
To complete the interiors, Laura Álvarez Architecture added an abundance of classic furniture, including vintage desks, chairs and sideboards.
Notable pieces include Arne Vodder dining chairs and cocktail armchairs by Theo Ruth.
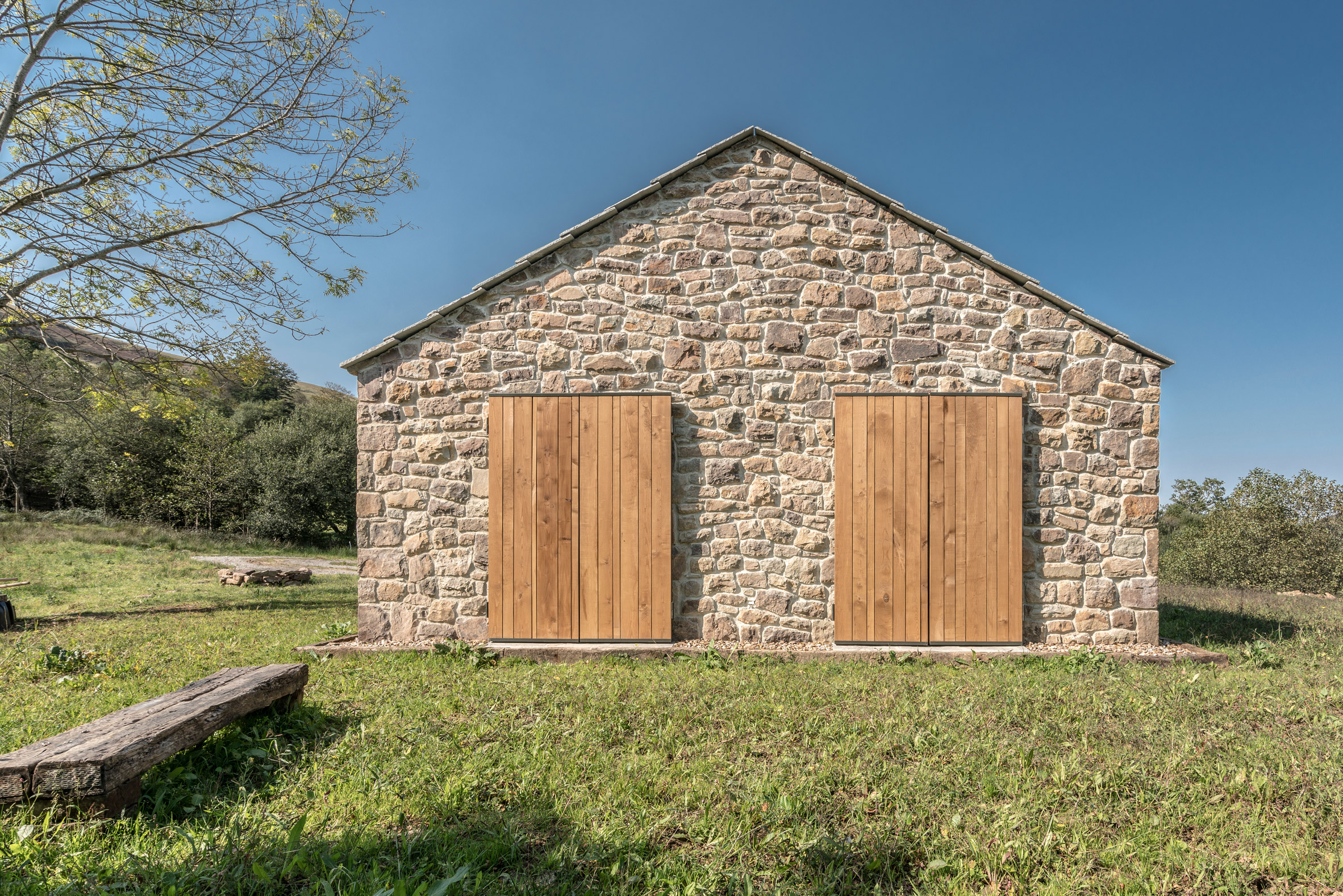
"For me the most special thing in the house is that it feels very much in balance," concluded Álvarez.
"The symmetry, the clear layout, the alignments, you can really feel it when you are there. It is exactly what I was looking for when I designed it – a place to find peace."
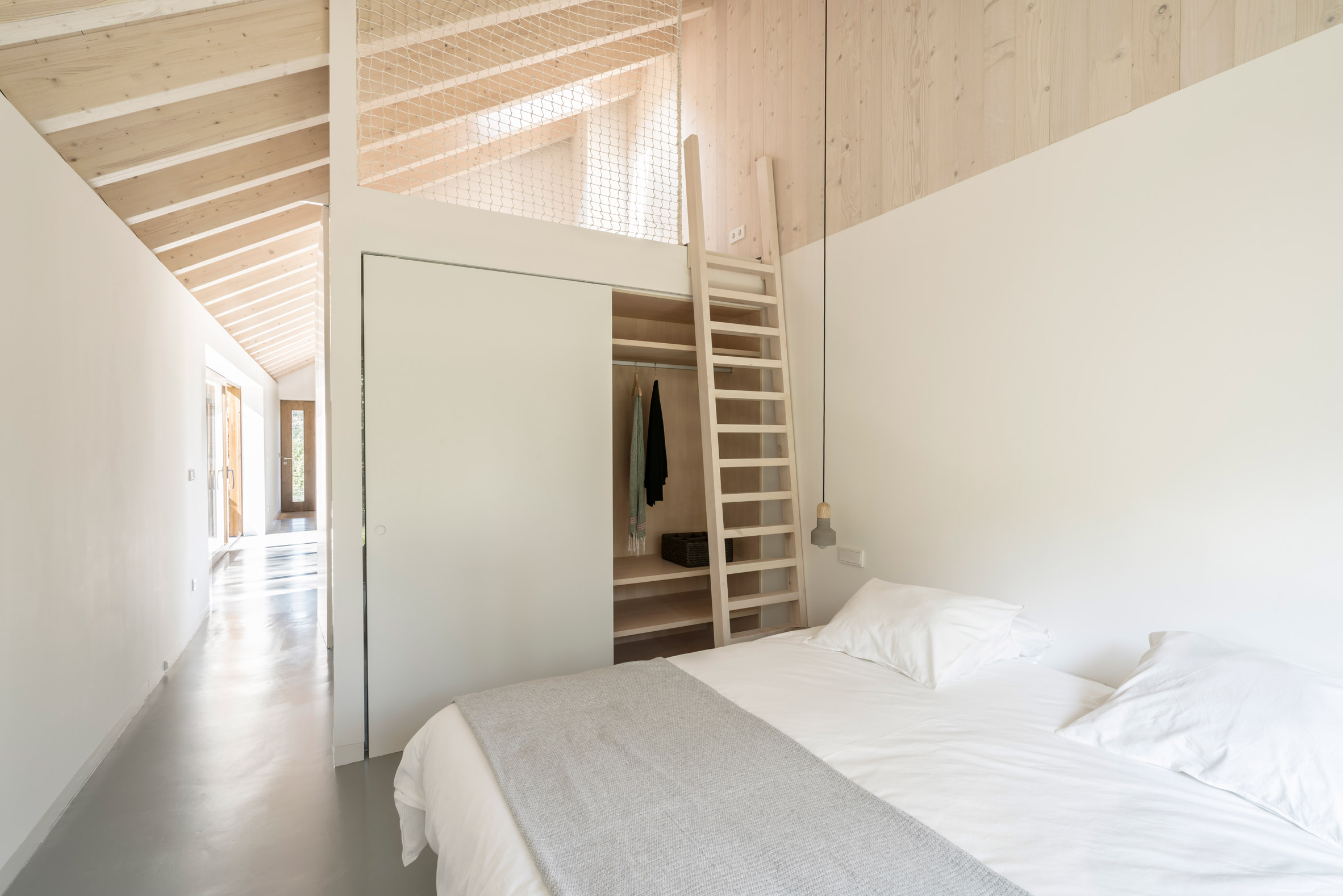
Laura Álvarez Architecture is a young architecture studio based in Amsterdam, founded in 2008 by Laura Álvarez. In 2012, it completed an apartment in its home city that features a statement white steel staircase.
Earlier this year, Andreia Garcia Architectural Affairs and Diogo Aguiar Studio also created a minimal hillside holiday home. Named Pavilion House, it is lined with timber and conceals secret spaces within its walls.
Photography is by David Montero.
Project credits
Architect: Laura Álvarez Architecture
Contractor: SOAL inversiones
Interior wood works: Carpinteria Astillero
The post Laura Álvarez Architecture transforms stone ruin into zero-energy Villa Slow appeared first on Dezeen.
from Dezeen http://bit.ly/2DlpbYm
via IFTTT
0 comments